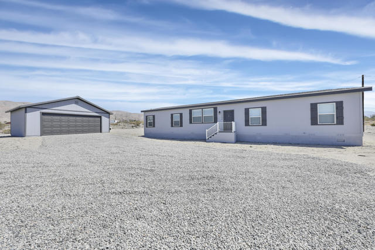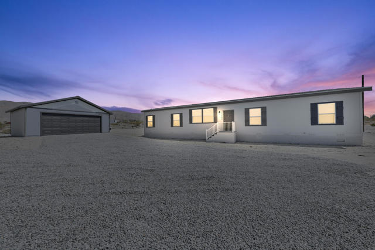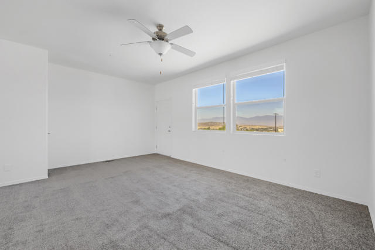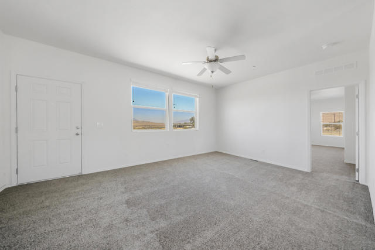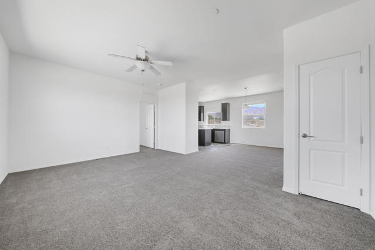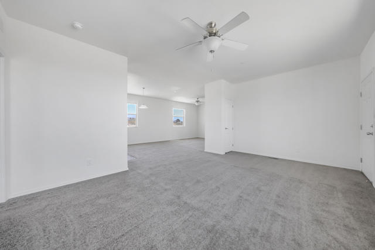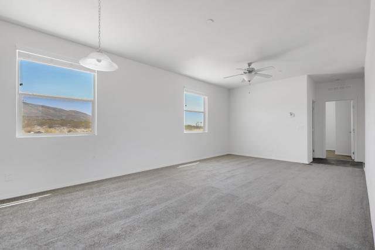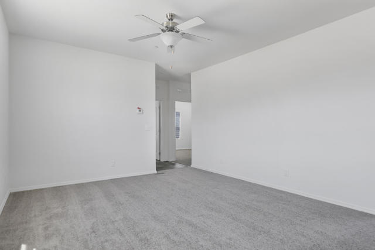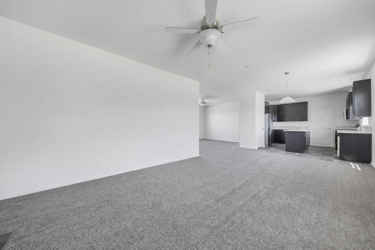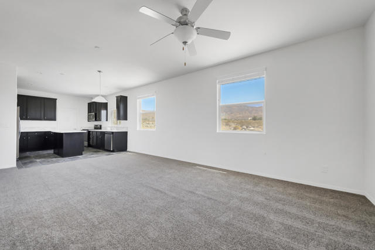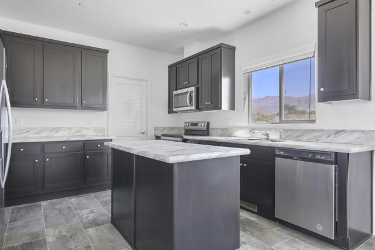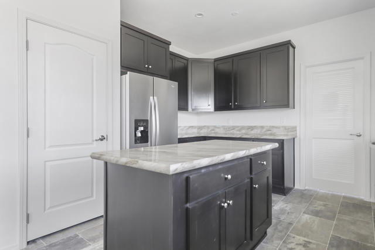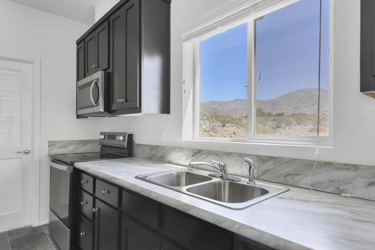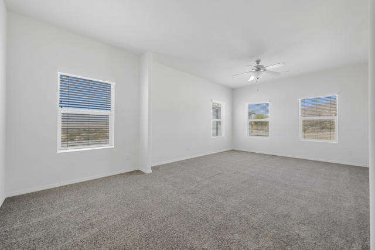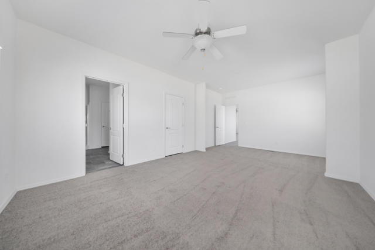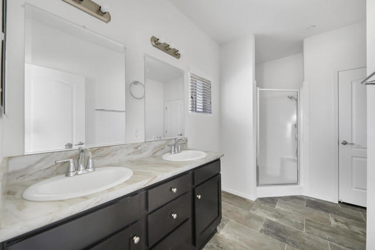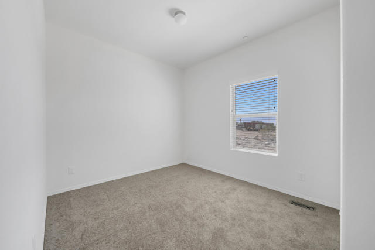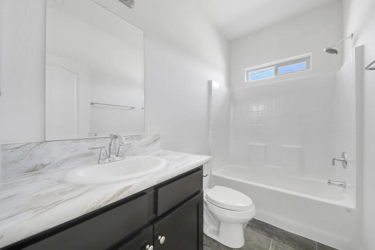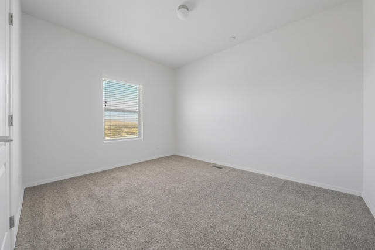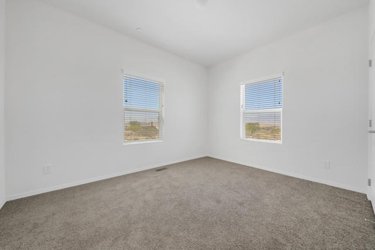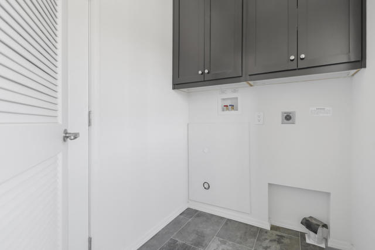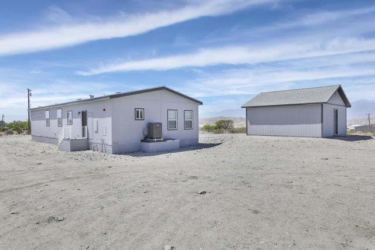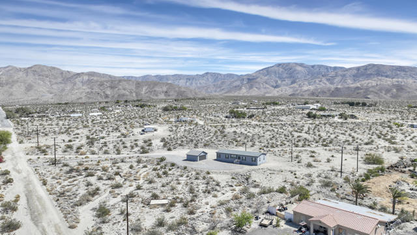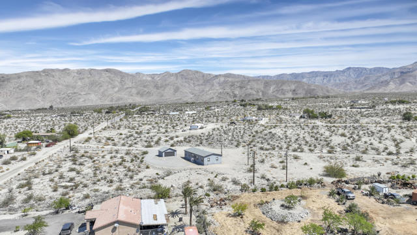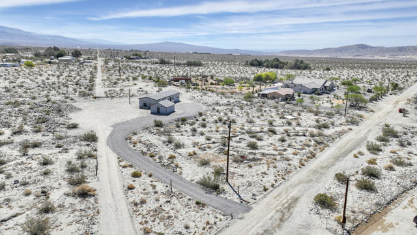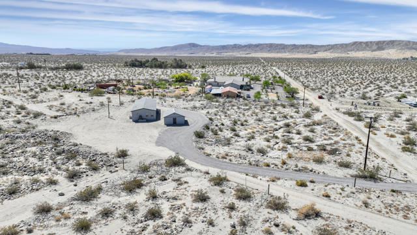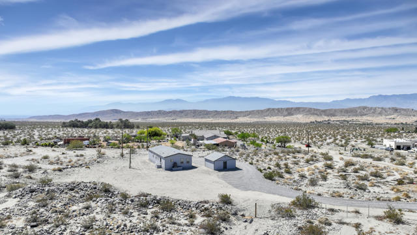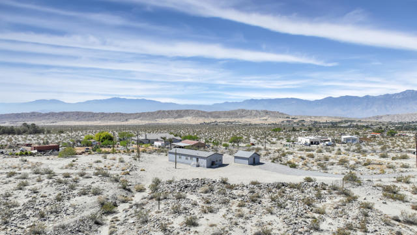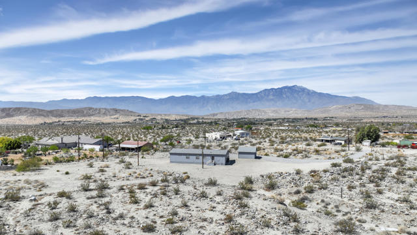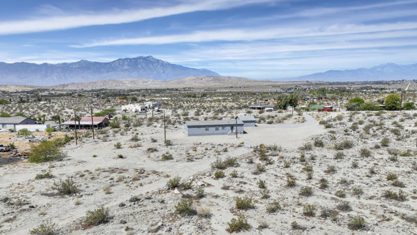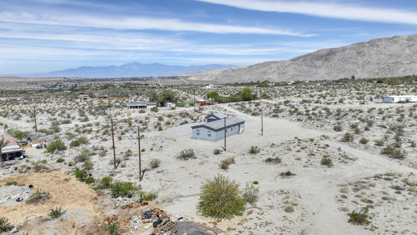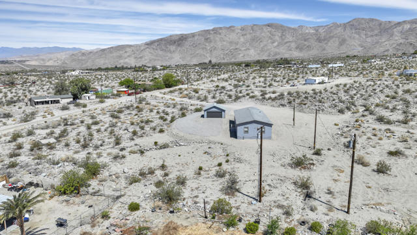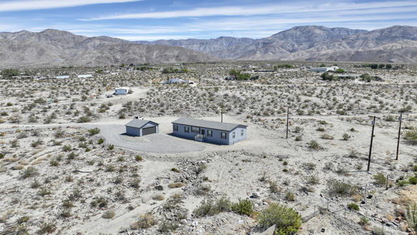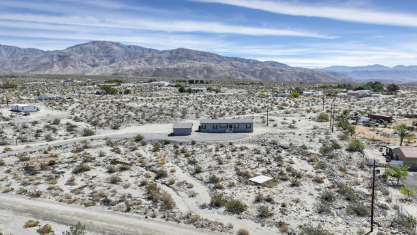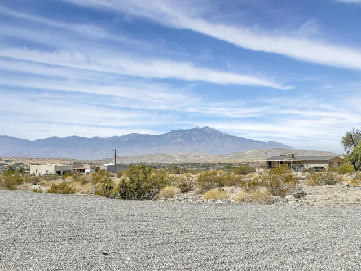Contact Kim Barron
Schedule A Showing
Request more information
- Home
- Property Search
- Search results
- 21460 Penny Lane, Desert Hot Springs, CA 92241
- MLS#: 219129013DA ( Single Family Residence )
- Street Address: 21460 Penny Lane
- Viewed: 2
- Price: $529,000
- Price sqft: $295
- Waterfront: No
- Year Built: 2023
- Bldg sqft: 1792
- Bedrooms: 4
- Total Baths: 2
- Full Baths: 2
- Garage / Parking Spaces: 2
- Days On Market: 81
- Acreage: 5.00 acres
- Additional Information
- County: RIVERSIDE
- City: Desert Hot Springs
- Zipcode: 92241
- Subdivision: Not Applicable 1
- Provided by: Thomas Masters, Broker
- Contact: Thomas Thomas

- DMCA Notice
-
DescriptionWow! This home is on 5 Acres with breathtaking mountain views. 4 bedroom 2 bath with a 20 X 22 detached garage. Now available for your winter paradise, or year round home. NO HOA dues, and property can have horses, or plenty of room for your vehicles and other toys. Enjoy a brand new manufactured home on a permanent foundation. Master bedroom is oversized with a sitting area. Get away from it all, but be close to everything. That is what Sky Valley has to offer. Kitchen appliances are included, Easy to show, go direct , courtesy text please prior to showing
Property Location and Similar Properties
All
Similar
Features
Appliances
- Dishwasher
- Electric Range
- Refrigerator
- Electric Water Heater
Architectural Style
- Modern
- Ranch
Carport Spaces
- 0.00
Cooling
- Electric
- Central Air
Country
- US
Eating Area
- Breakfast Counter / Bar
- Dining Room
Electric
- 220 Volts
Fencing
- See Remarks
Flooring
- Laminate
Foundation Details
- Block
- Pillar/Post/Pier
Garage Spaces
- 2.00
Heating
- Heat Pump
- Electric
Inclusions
- refrigerator
- kitchen built ins
Laundry Features
- Individual Room
Lockboxtype
- Supra
Parcel Number
- 647170008
Parking Features
- Street
- Driveway
- Direct Garage Access
- Circular Driveway
- Oversized
Property Type
- Single Family Residence
Roof
- Shingle
Rvparkingdimensions
- 40 X 60
Sewer
- Conventional Septic
Subdivision Name Other
- Not Applicable-1
Uncovered Spaces
- 0.00
View
- Hills
- Mountain(s)
Window Features
- Blinds
Year Built
- 2023
Year Built Source
- Builder
Based on information from California Regional Multiple Listing Service, Inc. as of Jul 14, 2025. This information is for your personal, non-commercial use and may not be used for any purpose other than to identify prospective properties you may be interested in purchasing. Buyers are responsible for verifying the accuracy of all information and should investigate the data themselves or retain appropriate professionals. Information from sources other than the Listing Agent may have been included in the MLS data. Unless otherwise specified in writing, Broker/Agent has not and will not verify any information obtained from other sources. The Broker/Agent providing the information contained herein may or may not have been the Listing and/or Selling Agent.
Display of MLS data is usually deemed reliable but is NOT guaranteed accurate.
Datafeed Last updated on July 14, 2025 @ 12:00 am
©2006-2025 brokerIDXsites.com - https://brokerIDXsites.com


