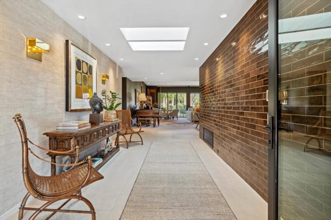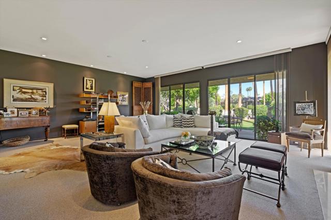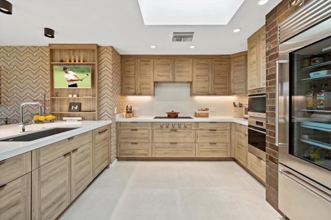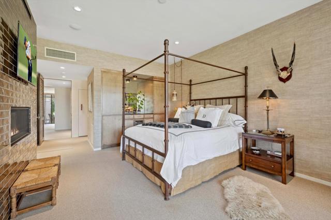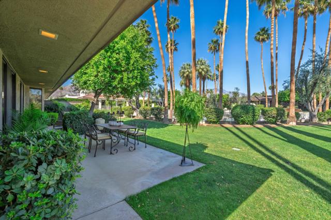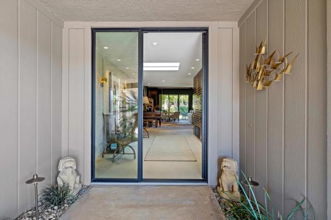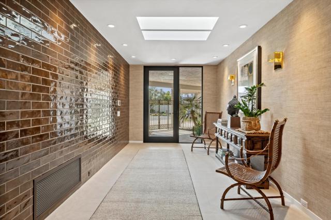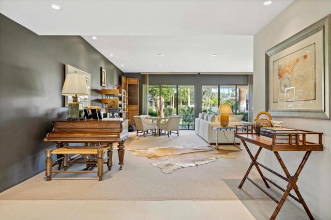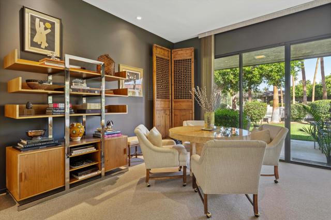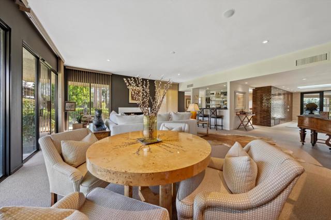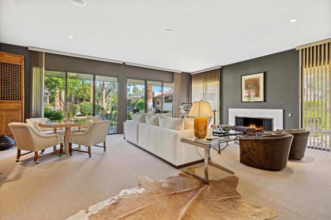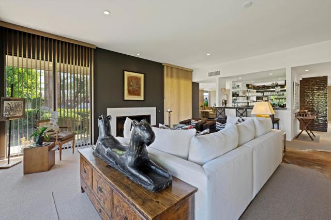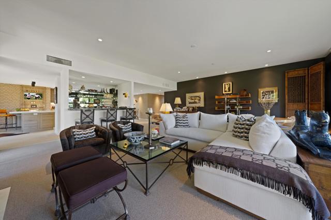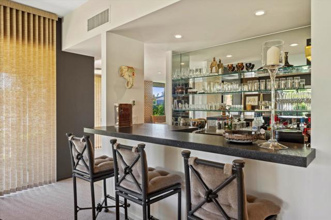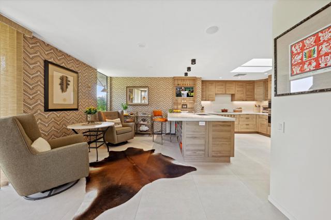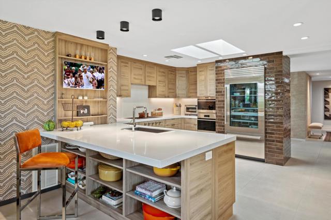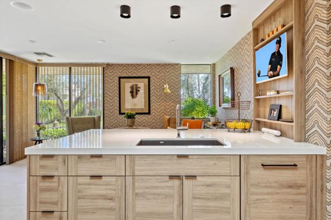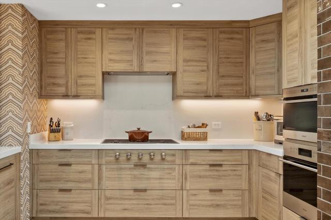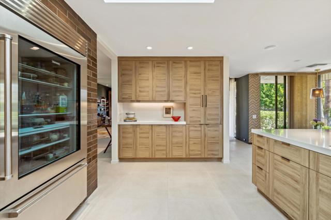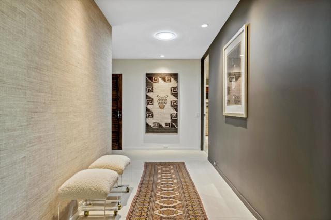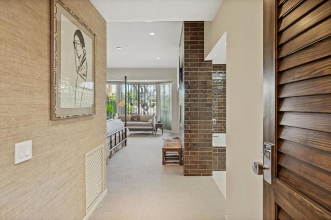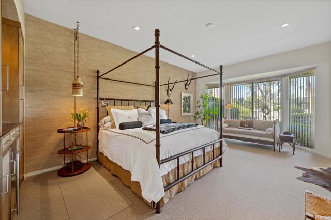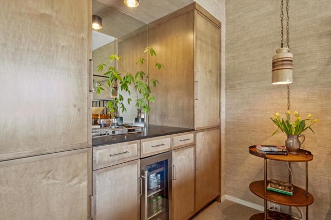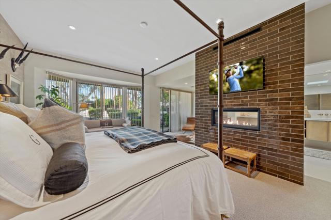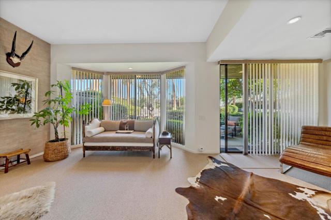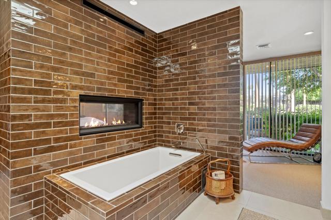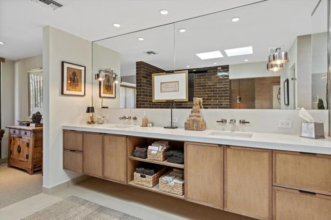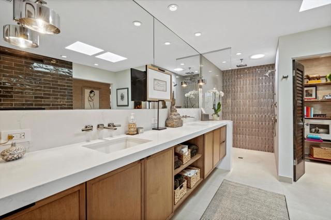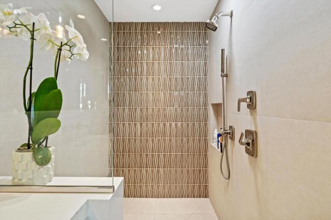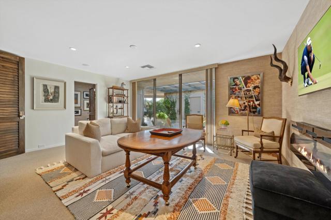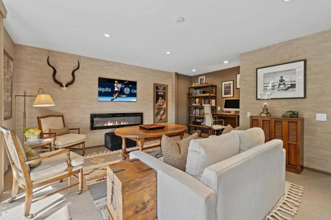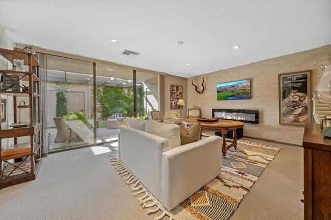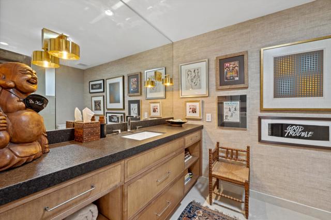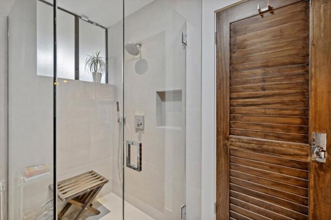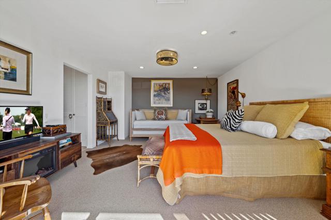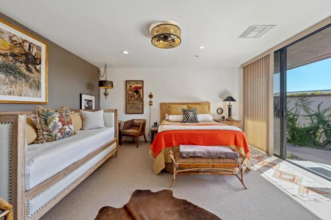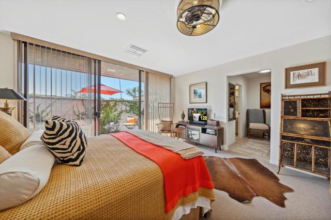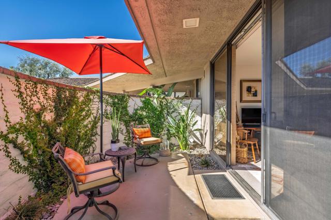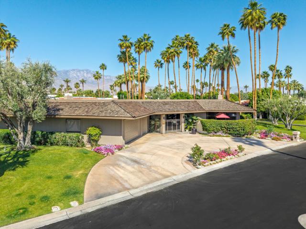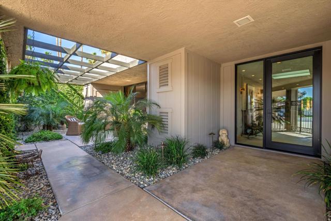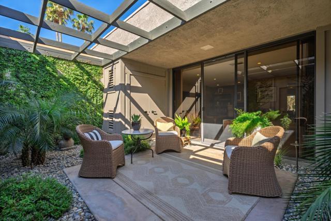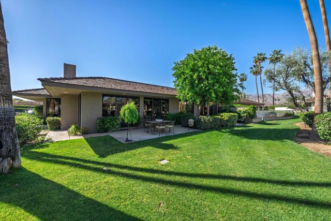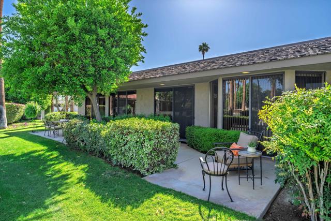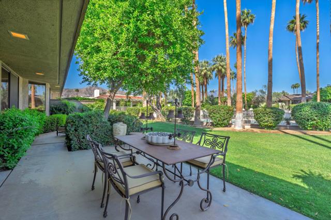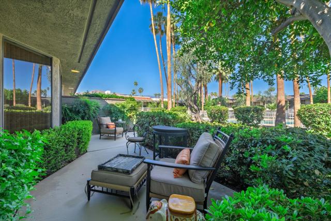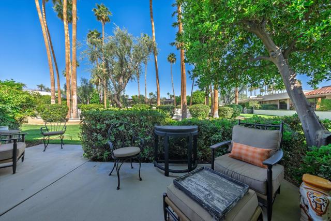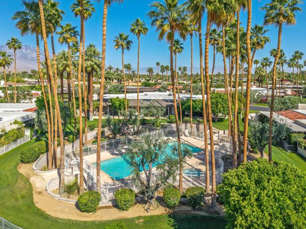Contact Kim Barron
Schedule A Showing
Request more information
- Home
- Property Search
- Search results
- 63 Dartmouth Drive, Rancho Mirage, CA 92270
- MLS#: 219128992DA ( Single Family Residence )
- Street Address: 63 Dartmouth Drive
- Viewed: 1
- Price: $1,475,000
- Price sqft: $507
- Waterfront: No
- Year Built: 1983
- Bldg sqft: 2908
- Bedrooms: 3
- Total Baths: 3
- Full Baths: 3
- Garage / Parking Spaces: 6
- Days On Market: 60
- Additional Information
- County: RIVERSIDE
- City: Rancho Mirage
- Zipcode: 92270
- Subdivision: The Springs C.c.
- District: Riverside Unified
- Provided by: Bennion Deville Homes
- Contact: Bud Bud

- DMCA Notice
-
DescriptionThis Professionally designed and thoughtfully reimagined 3BD/ 3BA home features bespoke finishes that exude elegance and quiet sophistication. The popular Shaughnessy floorplan nestled in a desirable and quiet location in The Springs is perfect for relaxed entertaining. This unique home seamlessly blends style and functionality into one stunning package.The home rests graciously in a park like setting with a circular drive, and the lush courtyard leads to a custom steel and glass entry door. A gallery foyer welcomes you to the expansive great room, a gorgeous wet bar, breathtaking Mountain vistas and a view of the secluded saltwater pool and spa (heated year round!)Artful lighting, level 5 smooth plaster, designer wall coverings, and custom blinds create an ambiance of sophistication. The spectacular chef's kitchen is equipped with a top line Sub Zero refrigerator, Wolf cooktop and double ovens, custom cabinetry, quartz counters and designer fixtures.The primary suite is an oasis of tranquility, offering a beverage bar with fridge, separate sitting area, and custom fitted closet. The spa inspired primary bath shares a two sided fireplace with the bedroom and is finished with Kallista fixtures, custom cabinetry, and designer tile. A personal sauna adds to the spa like vibe.A second bedroom is sumptuously appointed with an attached bath and courtyard and is currently utilized as a den/office but can easily transition to a bedroom suite. Your houseguests will appreciate the separate guest casita with its private entrance and a patio rivaling the best Palm Springs hotels. If you appreciate first class finishes and a home designed for the best in modern desert living, then you must see this one of a kind property for yourself!
Property Location and Similar Properties
All
Similar
Features
Appliances
- Gas Cooktop
- Microwave
- Convection Oven
- Electric Oven
- Vented Exhaust Fan
- Water Purifier
- Refrigerator
- Disposal
- Dishwasher
- Gas Water Heater
- Range Hood
Architectural Style
- Contemporary
- Ranch
Association Amenities
- Bocce Ball Court
- Tennis Court(s)
- Sauna
- Pet Rules
- Maintenance Grounds
- Lake or Pond
- Golf Course
- Fire Pit
- Gym/Ex Room
- Clubhouse
- Sewer
- Security
- Earthquake Insurance
- Cable TV
- Clubhouse Paid
Association Fee
- 1709.00
Association Fee Frequency
- Monthly
Builder Model
- Shaughnessy
Builder Name
- Trojan Properties
Carport Spaces
- 0.00
Construction Materials
- Wood Siding
- Stucco
Country
- US
Eating Area
- Breakfast Counter / Bar
- Dining Room
- Breakfast Nook
Fencing
- Block
- Wrought Iron
Fireplace Features
- Two Way
- Gas
- Bath
- Primary Bedroom
- Living Room
Flooring
- Carpet
- Tile
Foundation Details
- Slab
Garage Spaces
- 3.00
Heating
- Central
- Forced Air
- Fireplace(s)
- Natural Gas
Interior Features
- Built-in Features
- Wet Bar
- Storage
- Recessed Lighting
- High Ceilings
Laundry Features
- Individual Room
Levels
- One
Living Area Source
- Assessor
Lockboxtype
- None
Lot Features
- Yard
- Paved
- Ranch
- Level
- Landscaped
- Lawn
- Greenbelt
- Sprinkler System
- Planned Unit Development
Parcel Number
- 688070037
Parking Features
- Golf Cart Garage
- Garage Door Opener
- Circular Driveway
- Side by Side
Patio And Porch Features
- Concrete
- Wrap Around
Property Type
- Single Family Residence
Property Condition
- Updated/Remodeled
Roof
- Foam
- Shake
School District
- Riverside Unified
Security Features
- 24 Hour Security
- Gated Community
Subdivision Name Other
- The Springs C.C.
Uncovered Spaces
- 0.00
Utilities
- Cable Available
View
- Mountain(s)
- Park/Greenbelt
Window Features
- Blinds
Year Built
- 1983
Year Built Source
- Assessor
Based on information from California Regional Multiple Listing Service, Inc. as of Jun 22, 2025. This information is for your personal, non-commercial use and may not be used for any purpose other than to identify prospective properties you may be interested in purchasing. Buyers are responsible for verifying the accuracy of all information and should investigate the data themselves or retain appropriate professionals. Information from sources other than the Listing Agent may have been included in the MLS data. Unless otherwise specified in writing, Broker/Agent has not and will not verify any information obtained from other sources. The Broker/Agent providing the information contained herein may or may not have been the Listing and/or Selling Agent.
Display of MLS data is usually deemed reliable but is NOT guaranteed accurate.
Datafeed Last updated on June 22, 2025 @ 12:00 am
©2006-2025 brokerIDXsites.com - https://brokerIDXsites.com


