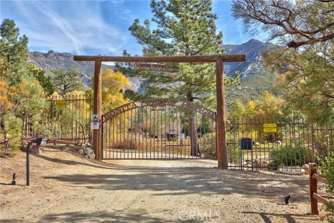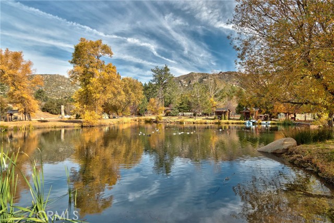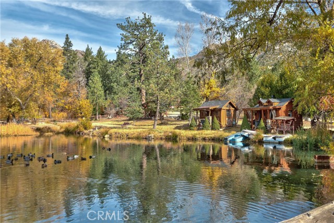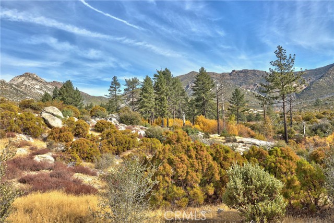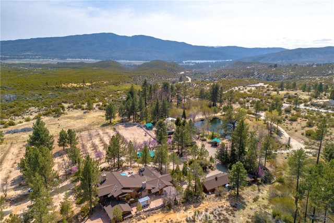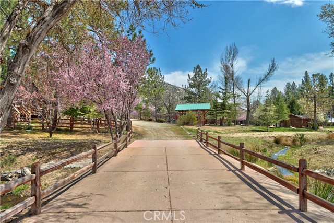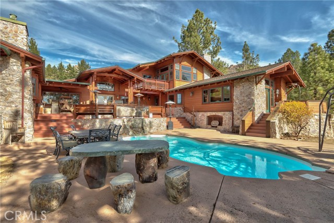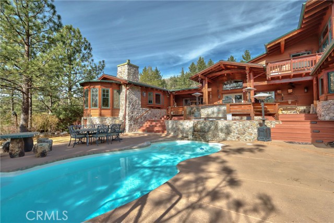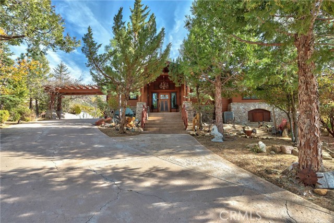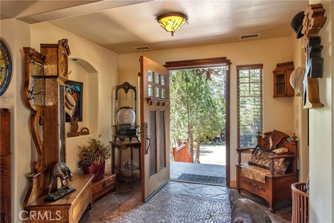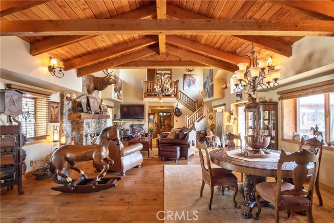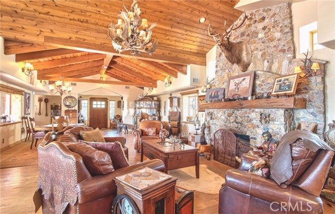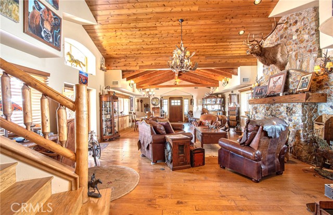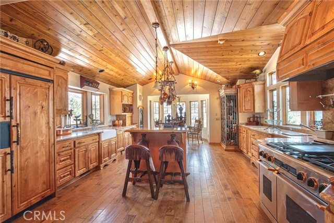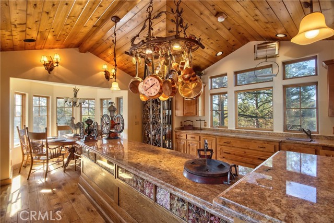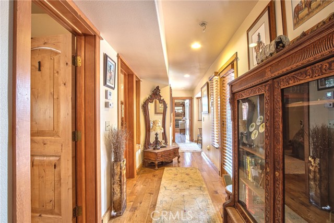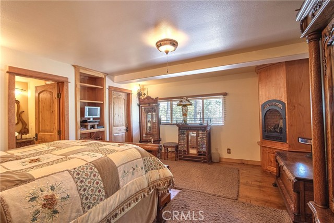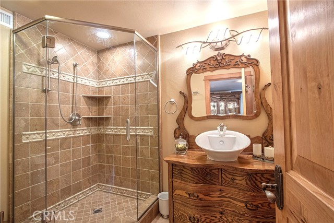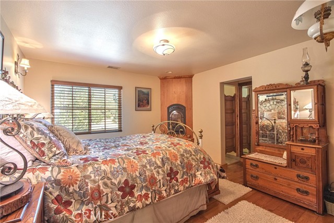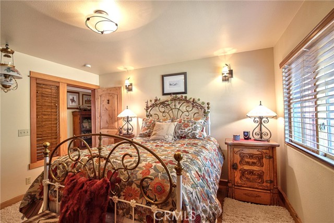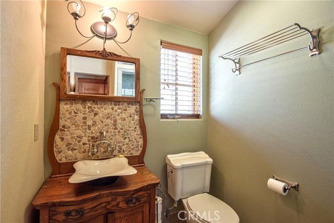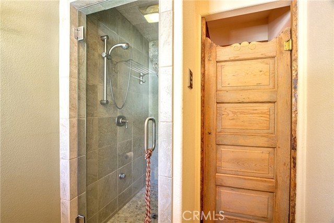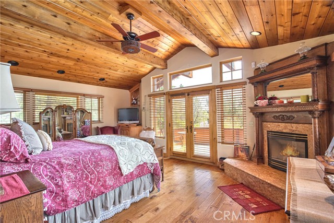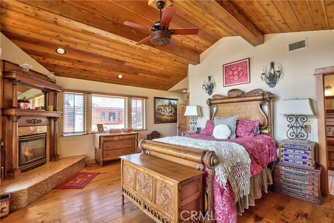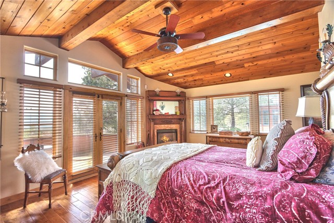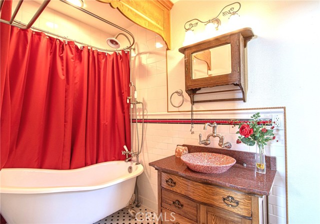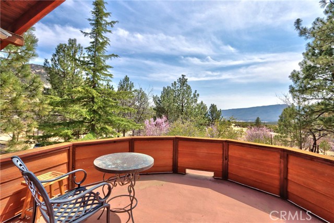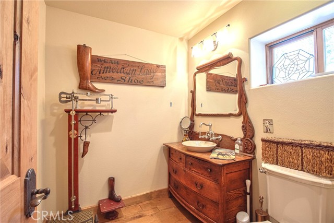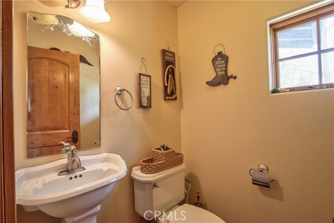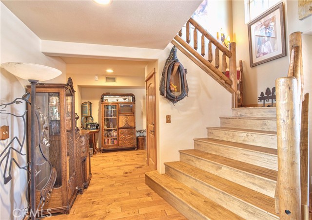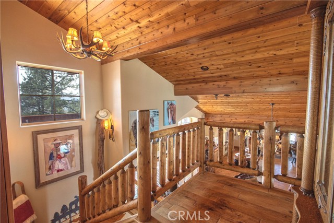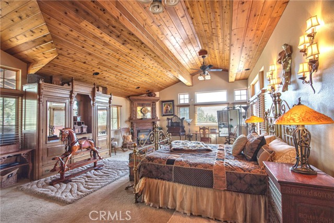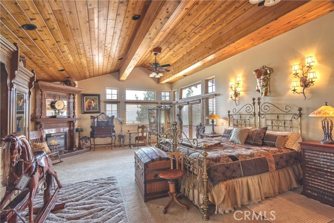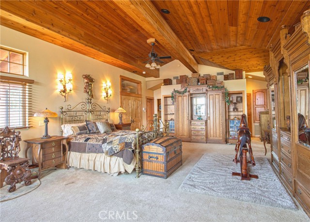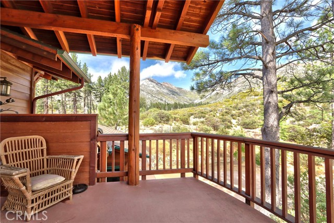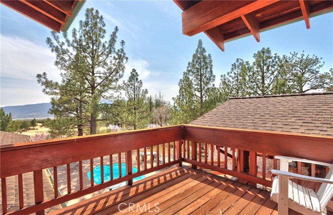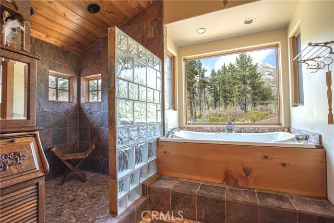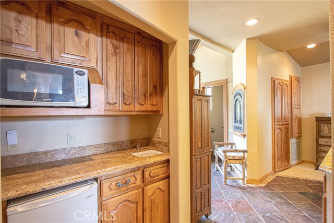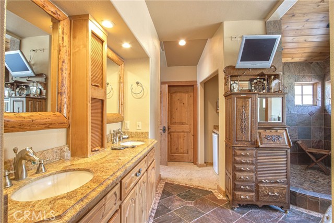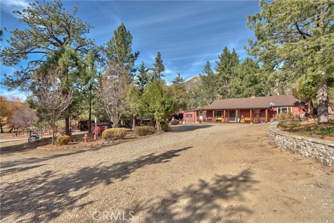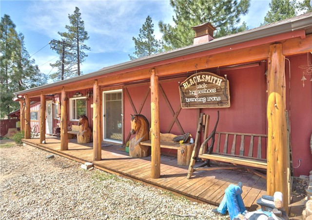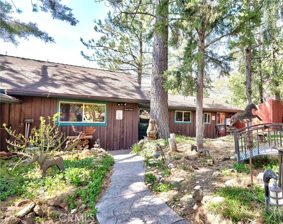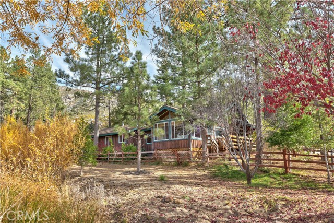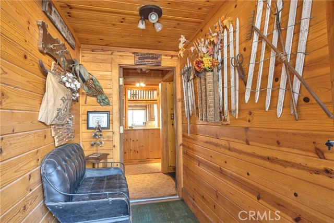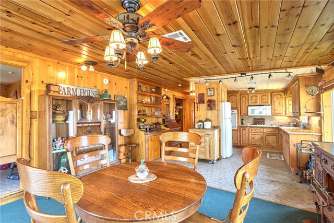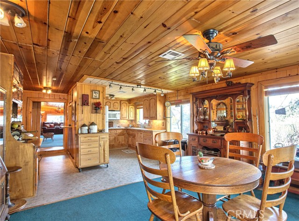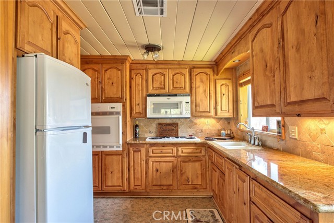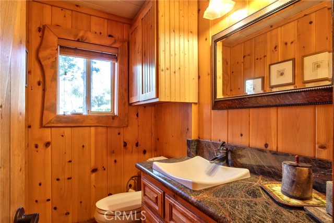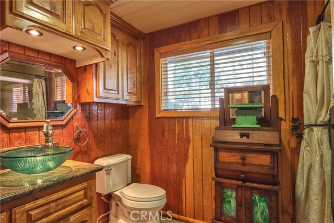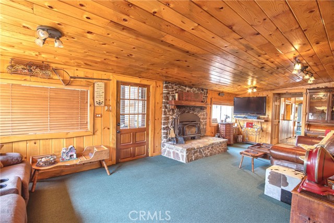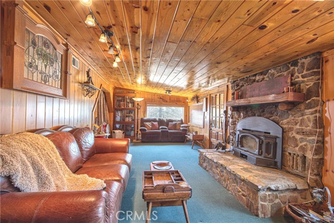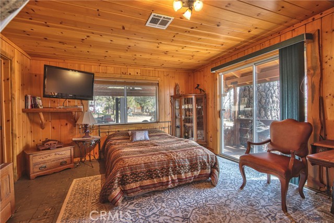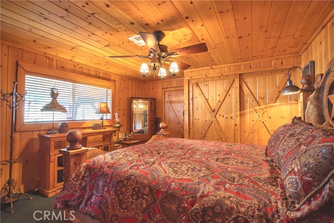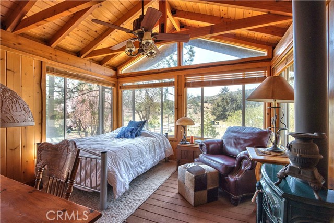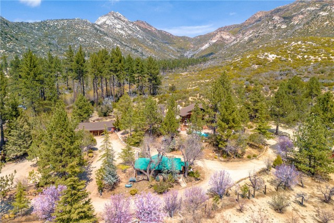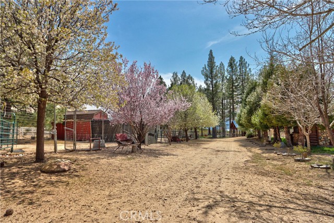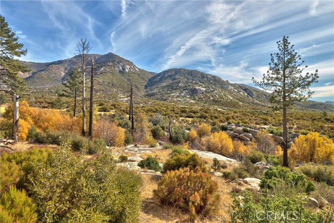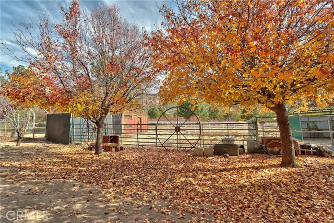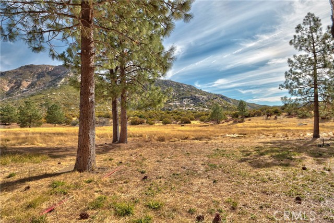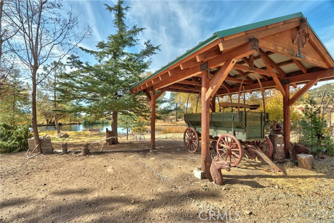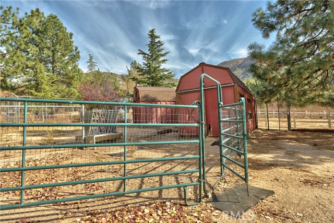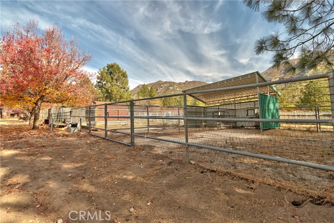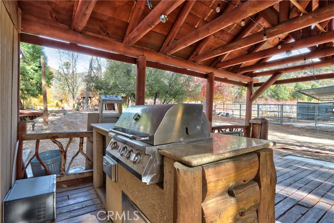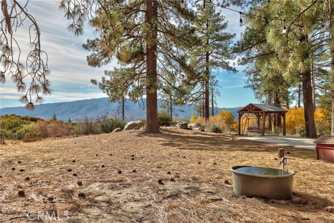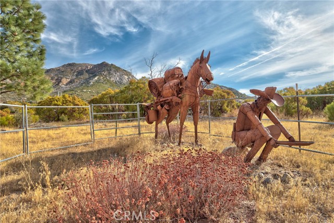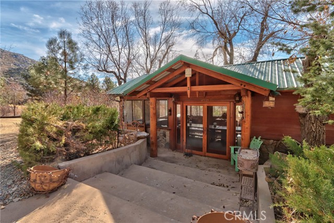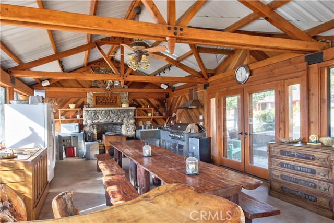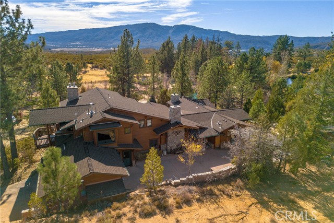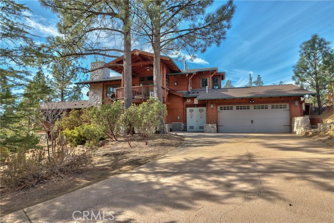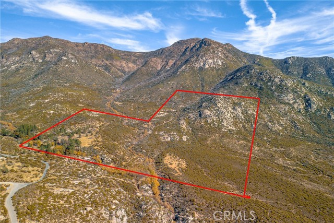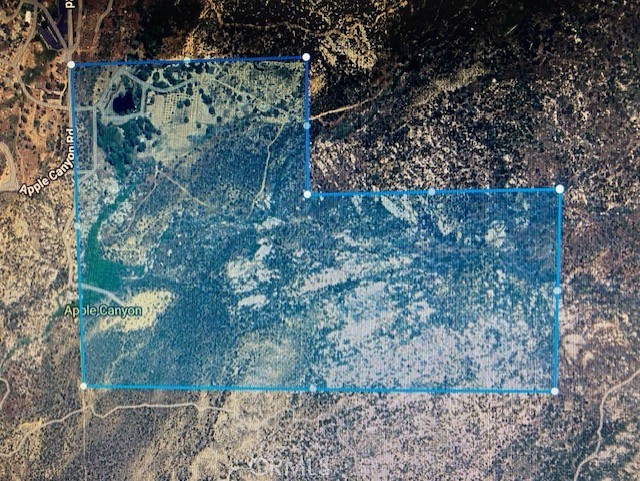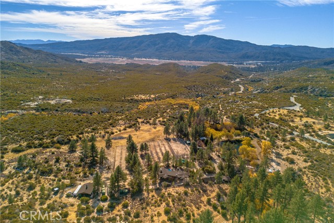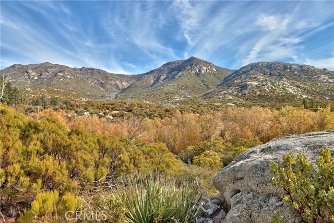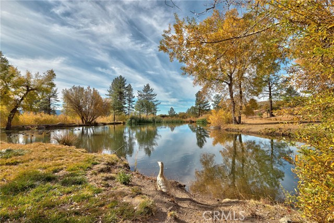Contact Kim Barron
Schedule A Showing
Request more information
- Home
- Property Search
- Search results
- 58111 Bonita Vista Road, Mountain Center, CA 92561
- MLS#: SW25077009 ( Single Family Residence )
- Street Address: 58111 Bonita Vista Road
- Viewed: 11
- Price: $3,500,000
- Price sqft: $875
- Waterfront: No
- Year Built: 2005
- Bldg sqft: 4000
- Bedrooms: 4
- Total Baths: 6
- Full Baths: 4
- 1/2 Baths: 2
- Garage / Parking Spaces: 14
- Days On Market: 305
- Acreage: 117.00 acres
- Additional Information
- County: RIVERSIDE
- City: Mountain Center
- Zipcode: 92561
- District: Hemet Unified
- Provided by: Paradise Corner Realty
- Contact: Pamela Pamela

- DMCA Notice
-
DescriptionExperience the breathtaking beauty of the 117 acre Bonita Vista Ranch, truly one of Southern California's most remarkable properties, with convenient access to major cities like Los Angeles, San Diego and Orange County ~ A hidden treasure offering ultimate privacy, plentiful water with a year round creek, 4 high yield wells, 8 storage tanks, 5000 gallons each plus a fire safety system ~ Wildlife thrives among towering pines, open meadows and striking landscapes in the historic San Jacinto Mountains ~ Just 10 minutes from Idyllwild, 45 minutes to Temecula's wine region and 50 minutes to Desert hotspots known for fine dining, shopping, entertainment and global sports events ~ Enter this stunning property through the gated drive and embrace tranquility, fresh mountain air with gentle breezes through the pines, deer grazing along the sunlit pond and seasonal apple's from your own orchard...your own Eden like paradise ~ The main home impresses with entry options via a private drive or covered steps into a grand foyer and great room opening to the private pool and outdoor BBQ / dining space ~ The spacious chef's kitchen allows for large meal preparation while enjoying sweeping pine tree and pool views ~ Three large suites, each with private baths, fireplaces and walk in closets, plus two powder rooms, separate laundry room, a mudroom with garage access are all on the main floor ~ Upstairs, the expansive primary suite offers two view decks with gorgeous mountain views, a grand bath, walk in closet and fireplace ~ Nearby are two cozy cabins adding 3 additional bedrooms and baths, an outdoor kitchen, extra BBQ area with restrooms near the horse amenities and RV hook ups and pad ~ Equestrian features include a large lit arena, three shed row barn's with miles of direct trail access ~ nearby is the famous Pacific Crest Trail and rock climbing spots in this Adventure haven ~ Tremendous potential for event venues, airbnb's, perfect set up for a church camp, base camp for mountain biking and general exploration on this multi parcel Ranch. Opportunity abounds for growth and expansion ~ 5 APN's (567 190 002, 567 260 003, 567 190 003, 567 190 004, 567 190 005) to be sold and close escrow together ~ Sold As Is Buyer, Buyer's Agent to verify all detail's independently
Property Location and Similar Properties
All
Similar
Features
Additional Parcels Description
- 567-260-003
- 567-190-003
- 567-190-004
- 567-190-005
Appliances
- Built-In Range
- Dishwasher
- Double Oven
- Propane Oven
- Propane Range
- Propane Cooktop
- Refrigerator
- Tankless Water Heater
- Water Heater
Architectural Style
- Craftsman
Assessments
- Unknown
Association Fee
- 0.00
Commoninterest
- None
Common Walls
- No Common Walls
Construction Materials
- Cedar
- Frame
- Stone
- Wood Siding
Cooling
- Central Air
Country
- US
Days On Market
- 293
Door Features
- French Doors
Eating Area
- Area
- Breakfast Counter / Bar
- Breakfast Nook
- In Kitchen
- Separated
Electric
- Electricity - On Property
Entry Location
- Ground
Exclusions
- All Personal Property
- including Ranch Equipment / Buyer may make separate offer on any personal property items and Ranch Equipment
Fencing
- Barbed Wire
- Livestock
- Security
- Split Rail
- Wood
- Wrought Iron
Fireplace Features
- Bath
- Bonus Room
- Guest House
- Kitchen
- Primary Bedroom
- Primary Retreat
- Propane
- Wood Burning
- Great Room
- Raised Hearth
Flooring
- Carpet
- Tile
- Wood
Garage Spaces
- 2.00
Heating
- Central
- Fireplace(s)
- Propane
Interior Features
- Balcony
- Beamed Ceilings
- Built-in Features
- Cathedral Ceiling(s)
- Ceiling Fan(s)
- Granite Counters
- High Ceilings
- Living Room Deck Attached
- Open Floorplan
- Pantry
- Two Story Ceilings
Laundry Features
- Individual Room
- Inside
Levels
- One
Living Area Source
- Assessor
Lockboxtype
- None
Lot Features
- Agricultural
- Agricultural - Tree/Orchard
- Gentle Sloping
- Horse Property
- Horse Property Improved
- Landscaped
- Level with Street
- Lot Over 40000 Sqft
- Ranch
- Rocks
- Secluded
- Treed Lot
Other Structures
- Barn(s)
- Guest House
- Guest House Detached
- Outbuilding
- Shed(s)
- Storage
- Workshop
Parcel Number
- 567190002
Parking Features
- Driveway
- Garage
- Garage Door Opener
- On Site
- Private
- Pull-through
- RV Access/Parking
- RV Hook-Ups
- RV Potential
Patio And Porch Features
- Concrete
- Covered
- Deck
- Patio
- Patio Open
- Porch
- Front Porch
- Wood
Pool Features
- Private
- In Ground
Postalcodeplus4
- 3301
Property Type
- Single Family Residence
Property Condition
- Turnkey
Road Frontage Type
- Access Road
- County Road
- Private Road
Road Surface Type
- Paved
Roof
- Flat Tile
School District
- Hemet Unified
Security Features
- Carbon Monoxide Detector(s)
- Security System
- Smoke Detector(s)
Sewer
- Conventional Septic
Uncovered Spaces
- 12.00
Utilities
- Electricity Connected
- Propane
- Sewer Connected
- Underground Utilities
- Water Connected
View
- Canyon
- Creek/Stream
- Hills
- Meadow
- Mountain(s)
- Orchard
- Panoramic
- Pasture
- Pond
- Pool
- Rocks
- Trees/Woods
- Valley
- Water
Views
- 11
Waterfront Features
- Creek
- Pond
Water Source
- Private
- Well
Window Features
- Double Pane Windows
- Wood Frames
Year Built
- 2005
Year Built Source
- Public Records
Zoning
- N-A-160
Based on information from California Regional Multiple Listing Service, Inc. as of Feb 21, 2026. This information is for your personal, non-commercial use and may not be used for any purpose other than to identify prospective properties you may be interested in purchasing. Buyers are responsible for verifying the accuracy of all information and should investigate the data themselves or retain appropriate professionals. Information from sources other than the Listing Agent may have been included in the MLS data. Unless otherwise specified in writing, Broker/Agent has not and will not verify any information obtained from other sources. The Broker/Agent providing the information contained herein may or may not have been the Listing and/or Selling Agent.
Display of MLS data is usually deemed reliable but is NOT guaranteed accurate.
Datafeed Last updated on February 21, 2026 @ 12:00 am
©2006-2026 brokerIDXsites.com - https://brokerIDXsites.com


