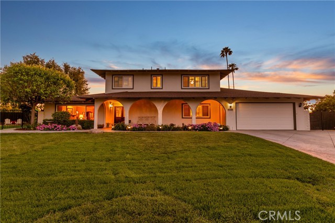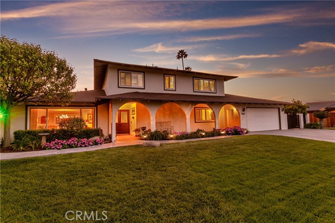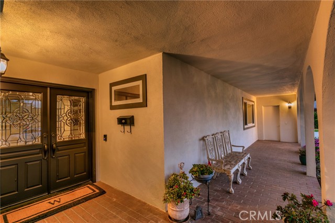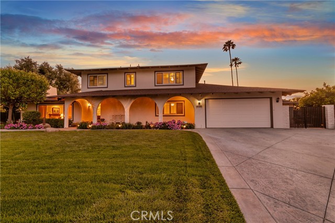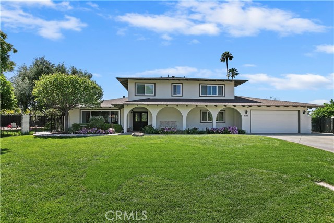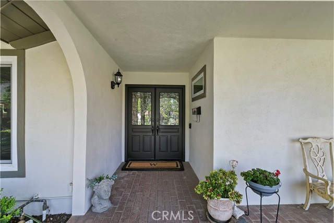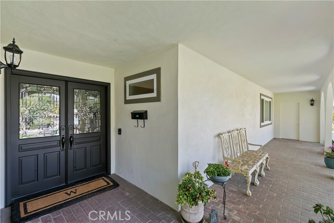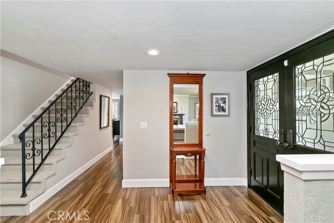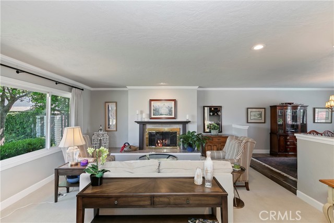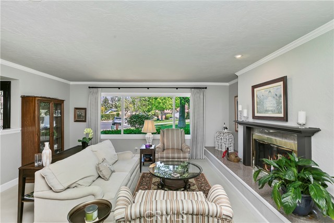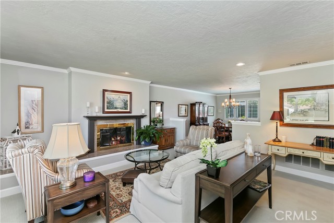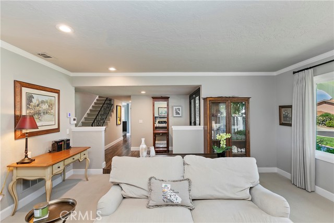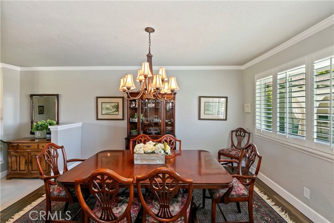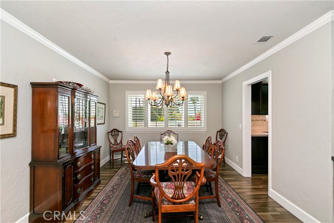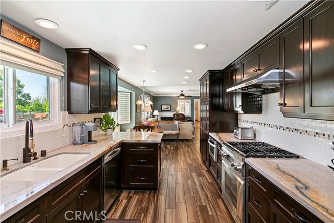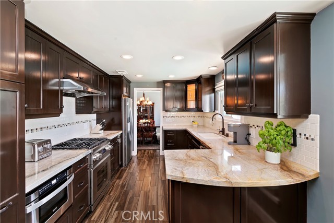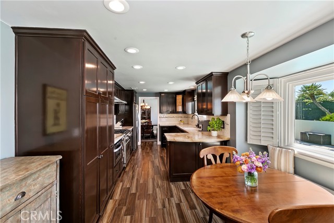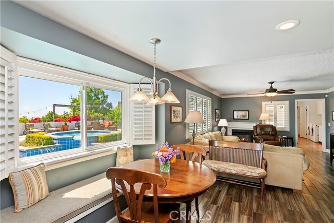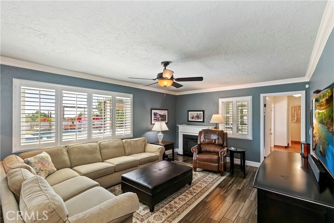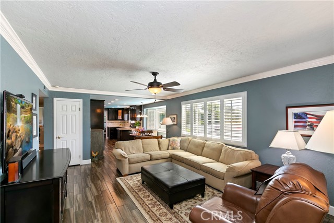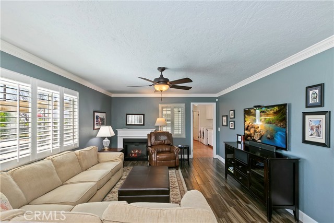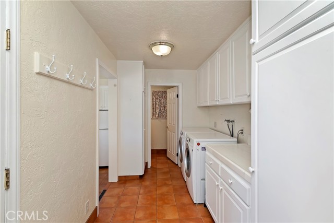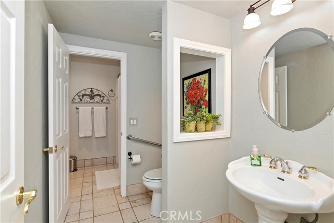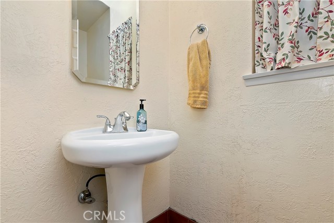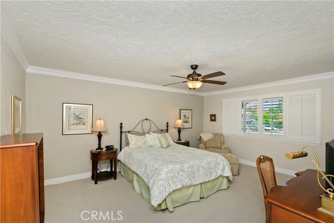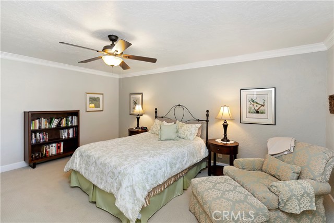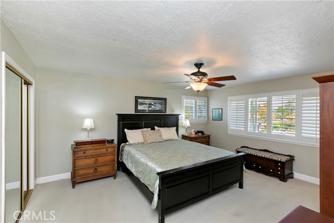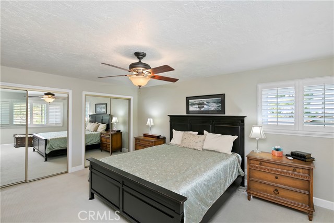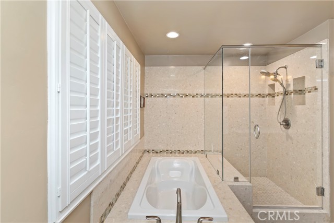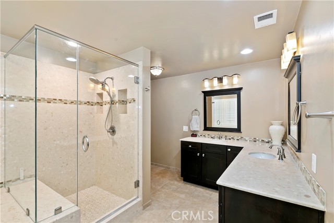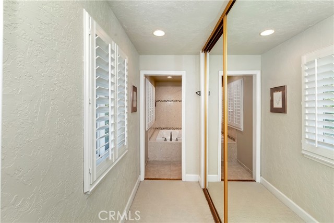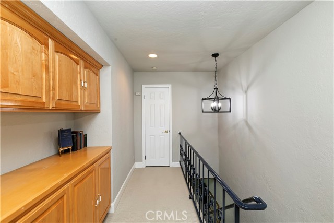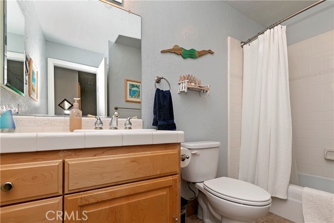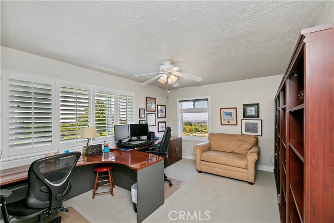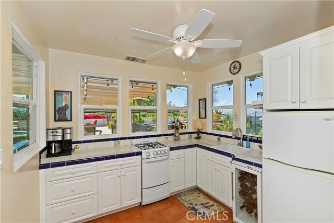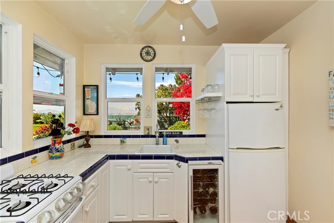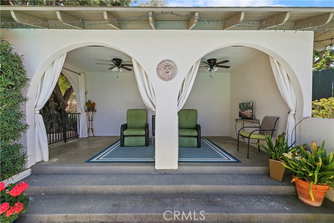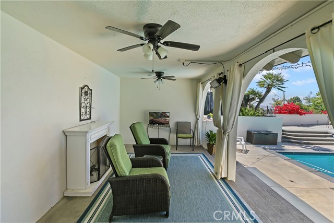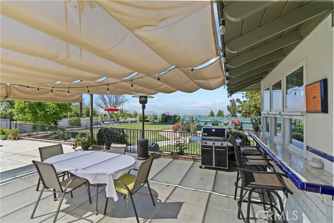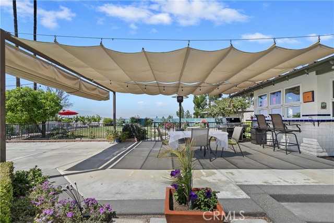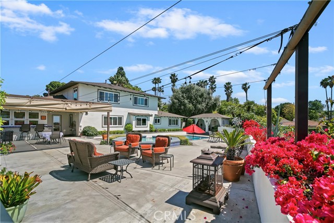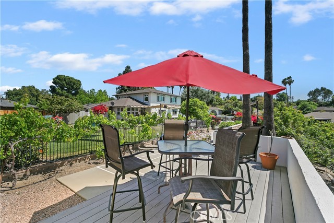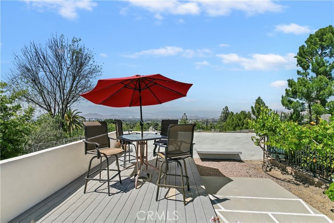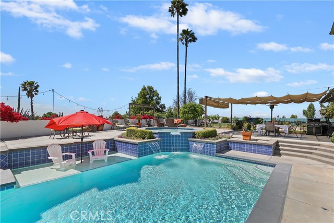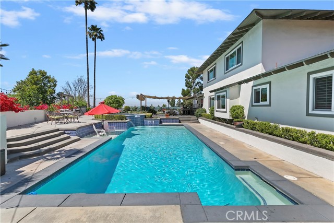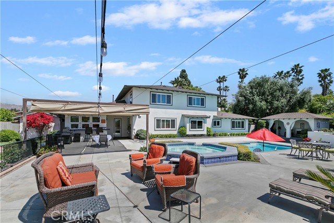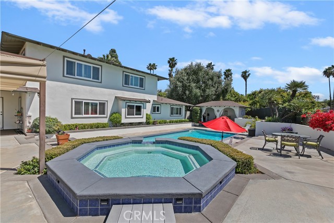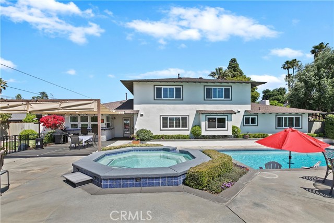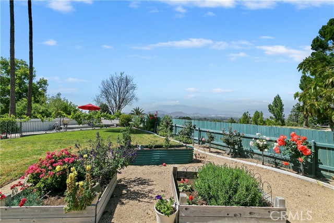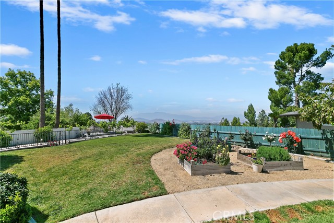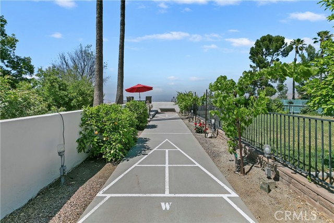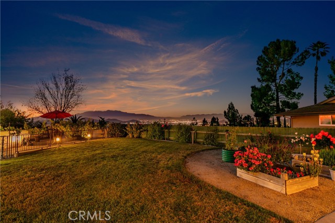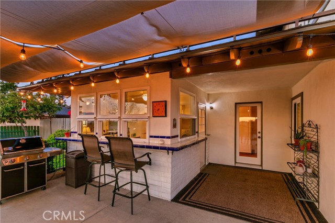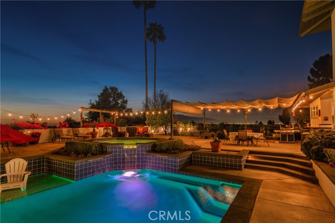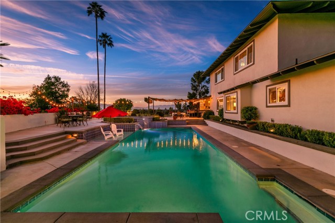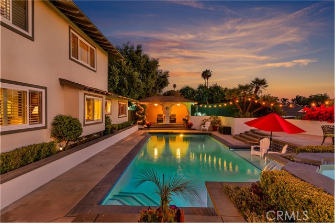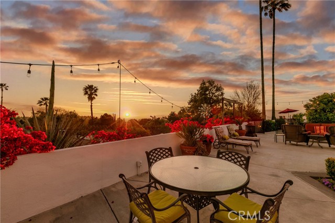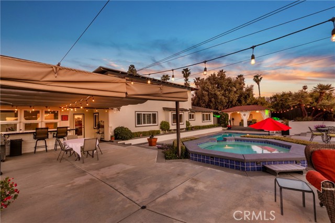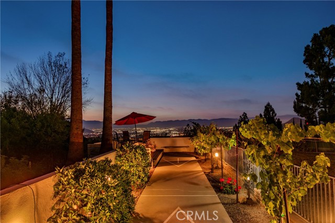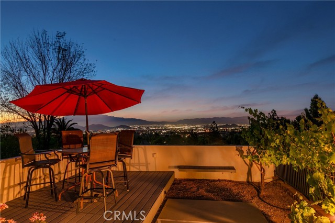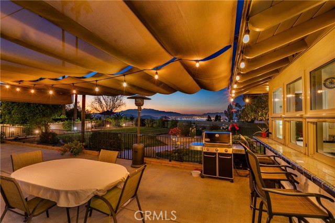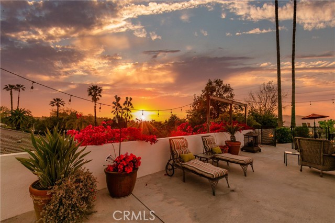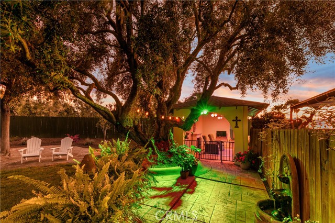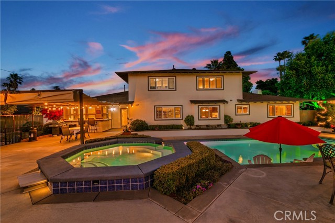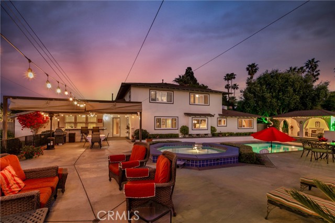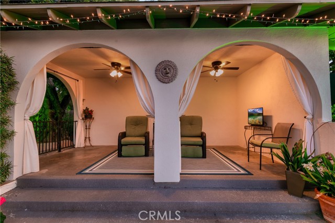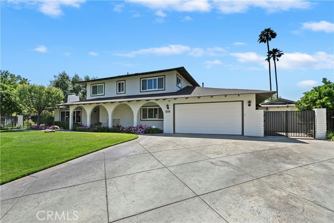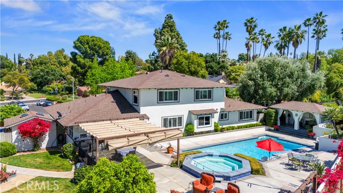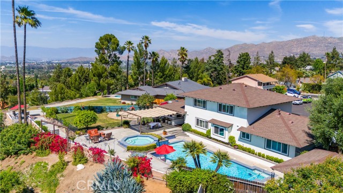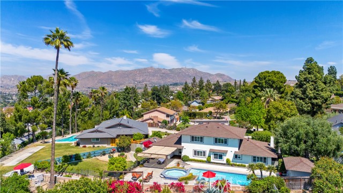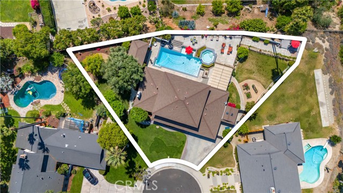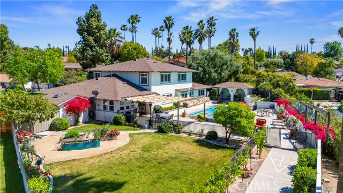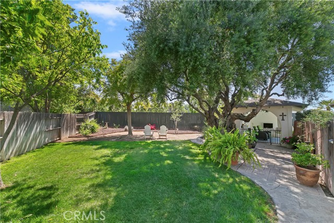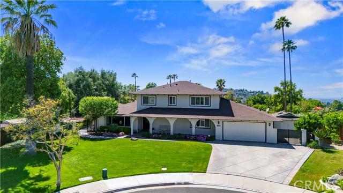Contact Kim Barron
Schedule A Showing
Request more information
- Home
- Property Search
- Search results
- 6105 Enfield Place, Riverside, CA 92506
- MLS#: IV25071648 ( Single Family Residence )
- Street Address: 6105 Enfield Place
- Viewed: 3
- Price: $1,099,000
- Price sqft: $364
- Waterfront: Yes
- Wateraccess: Yes
- Year Built: 1966
- Bldg sqft: 3023
- Bedrooms: 4
- Total Baths: 4
- Full Baths: 3
- 1/2 Baths: 1
- Garage / Parking Spaces: 2
- Days On Market: 43
- Additional Information
- County: RIVERSIDE
- City: Riverside
- Zipcode: 92506
- District: Riverside Unified
- Elementary School: CASVIE
- Middle School: GAGE
- High School: POLYTE
- Provided by: Tower Agency
- Contact: DANA DANA

- DMCA Notice
-
DescriptionStunning Canyon Crest View Home with Pool, Spa & Dual Primary Suites! Welcome to this beautifully updated 4 bedroom, 4 bathroom home nestled on a peaceful cul de sac in the highly desirable Canyon Crest neighborhood. From the moment you enter through the double doors, you'll be greeted by a spacious living and dining room combination with a large picture window that fills the space with natural light. The heart of the home is the updated kitchen featuring gorgeous cabinetry, granite countertops, and stainless steel appliancesall with breathtaking views of the pool, spa, and beyond. Enjoy your morning coffee in the kitchen nook while taking in serene city & mountain views. The main level primary suite offers convenience and comfort, while a second primary suite upstairs provides flexibility and privacy, along with two additional bedrooms. The home is thoughtfully designed with updated flooring & bathrooms, recessed lighting, dual pane windows, shutters, ceiling fans & two tankless water heaters. On the property there are multiple fruit trees blood orange, navel orange, tangerine, lime, grapefruit, avocado, lemon, pecan & grapes! There is a spacious indoor laundry room with ample cabinetry and a convenient half bath add to the functionality. Step outside to your own private oasisperfect for entertaining or relaxing. The backyard showcases stunning mountain, city light, and sunset views, a sparkling pool and spa, multiple sitting areas, a shuffleboard court, and a unique Snack Shack indoor/outdoor kitchen complete with pass through windows & a bar seating areaideal for summer BBQs and family gatherings. Additional features include a new A/C system, 2 car garage, oversized driveway parking, and a storage shed. This exceptional property offers the perfect blend of luxury, comfort, and outdoor living in one of the area's most sought after locations. Great location, close to golf course, shopping, restaurants, UCR & minutes to freeway access or downtown. This home is waiting just for you!
Property Location and Similar Properties
All
Similar
Features
Appliances
- Convection Oven
- Dishwasher
- Disposal
- Gas & Electric Range
- Microwave
- Refrigerator
- Self Cleaning Oven
- Tankless Water Heater
Assessments
- Unknown
Association Fee
- 0.00
Commoninterest
- None
Common Walls
- No Common Walls
Cooling
- Central Air
- Whole House Fan
Country
- US
Days On Market
- 22
Door Features
- Double Door Entry
- Mirror Closet Door(s)
Eating Area
- Breakfast Nook
- Dining Room
Elementary School
- CASVIE
Elementaryschool
- Castle View
Fencing
- Block
- Chain Link
- Excellent Condition
- Wrought Iron
Fireplace Features
- Family Room
- Living Room
- Electric
- Gas
Flooring
- Carpet
- Tile
Garage Spaces
- 2.00
Heating
- Central
High School
- POLYTE
Highschool
- Polytechnic
Inclusions
- Refrigerator
- Washer
- Dryer
Interior Features
- Attic Fan
- Ceiling Fan(s)
- Crown Molding
- Granite Counters
- Pantry
- Quartz Counters
- Recessed Lighting
- Tile Counters
Laundry Features
- Dryer Included
- Individual Room
- Inside
- Washer Included
Levels
- Two
Living Area Source
- Assessor
Lockboxtype
- Supra
Lot Features
- Back Yard
- Cul-De-Sac
- Front Yard
- Landscaped
- Lawn
- Lot 10000-19999 Sqft
- Level
- Sprinkler System
- Sprinklers Drip System
- Sprinklers In Front
- Sprinklers In Rear
- Sprinklers Timer
Middle School
- GAGE
Middleorjuniorschool
- Gage
Other Structures
- Shed(s)
Parcel Number
- 252144007
Parking Features
- Direct Garage Access
- Driveway
- Concrete
- Garage
- Garage Faces Front
- Oversized
- RV Potential
Patio And Porch Features
- Concrete
- Covered
- Patio
- Patio Open
- Rear Porch
Pool Features
- Private
- Heated
- In Ground
Postalcodeplus4
- 4712
Property Type
- Single Family Residence
Property Condition
- Turnkey
- Updated/Remodeled
School District
- Riverside Unified
Security Features
- Carbon Monoxide Detector(s)
- Smoke Detector(s)
Sewer
- Public Sewer
Spa Features
- Private
- Heated
- In Ground
Utilities
- Electricity Connected
- Sewer Connected
- Water Connected
View
- City Lights
- Mountain(s)
- Panoramic
Virtual Tour Url
- https://thephotodewd.tf.media/x2103183
Water Source
- Public
Window Features
- Double Pane Windows
- Shutters
Year Built
- 1966
Year Built Source
- Assessor
Zoning
- R1065
Based on information from California Regional Multiple Listing Service, Inc. as of Jun 04, 2025. This information is for your personal, non-commercial use and may not be used for any purpose other than to identify prospective properties you may be interested in purchasing. Buyers are responsible for verifying the accuracy of all information and should investigate the data themselves or retain appropriate professionals. Information from sources other than the Listing Agent may have been included in the MLS data. Unless otherwise specified in writing, Broker/Agent has not and will not verify any information obtained from other sources. The Broker/Agent providing the information contained herein may or may not have been the Listing and/or Selling Agent.
Display of MLS data is usually deemed reliable but is NOT guaranteed accurate.
Datafeed Last updated on June 4, 2025 @ 12:00 am
©2006-2025 brokerIDXsites.com - https://brokerIDXsites.com


