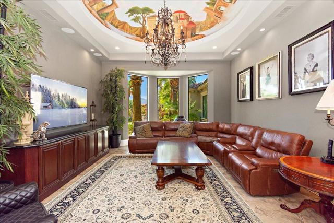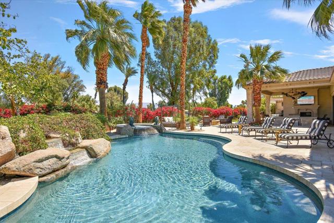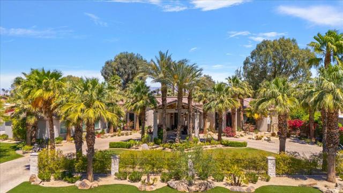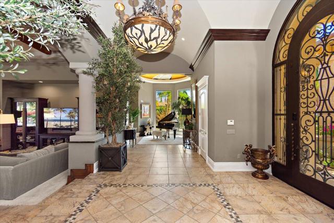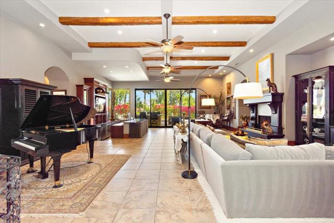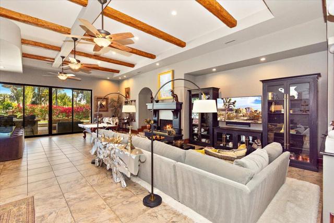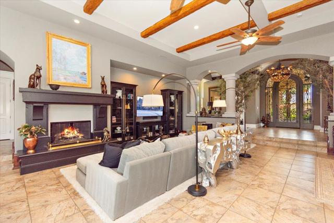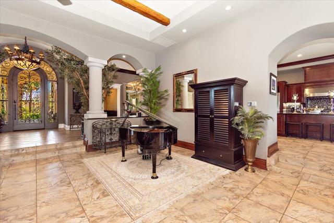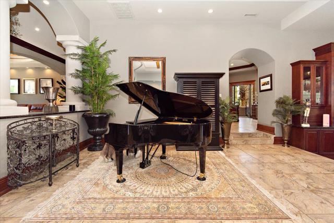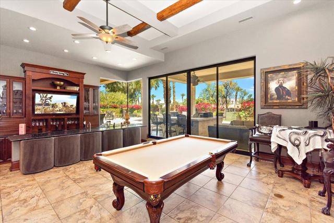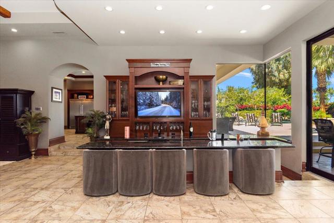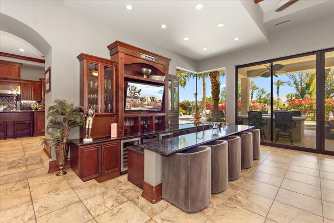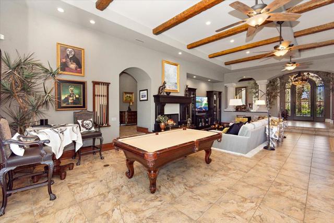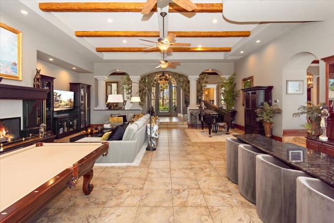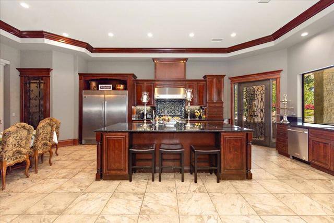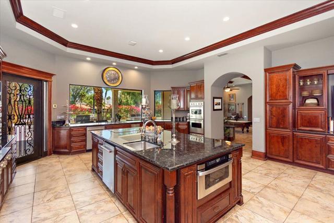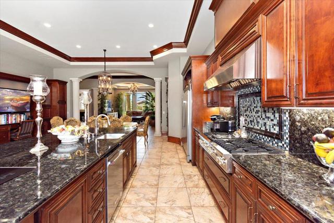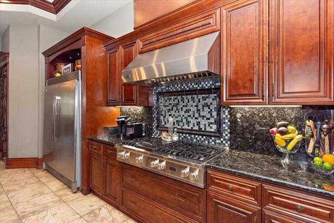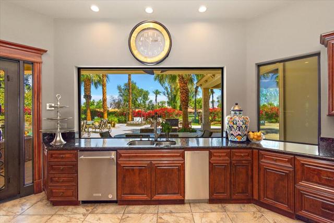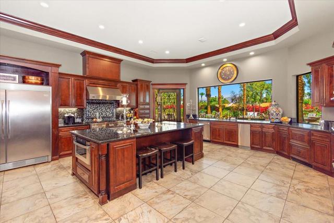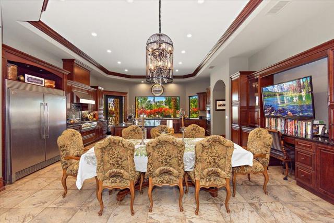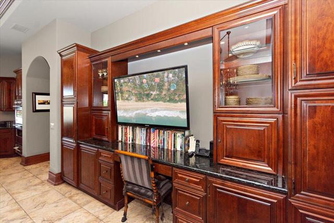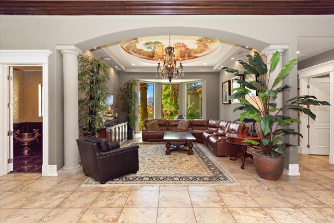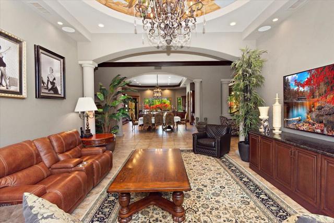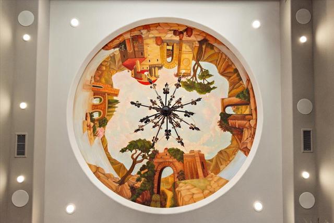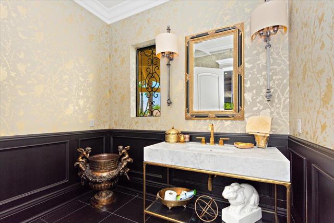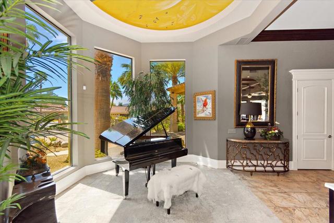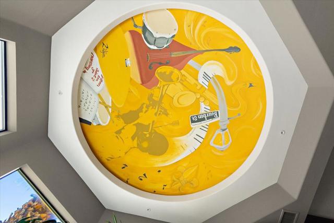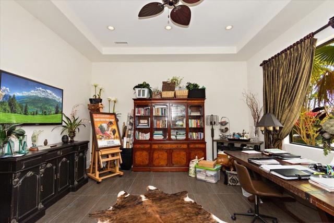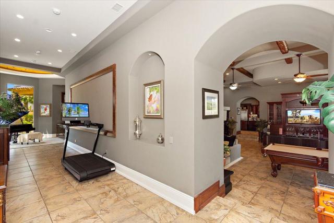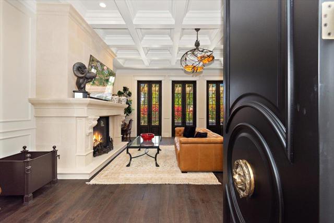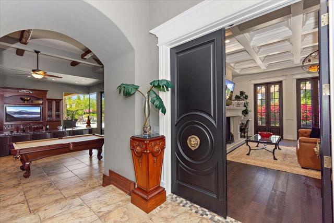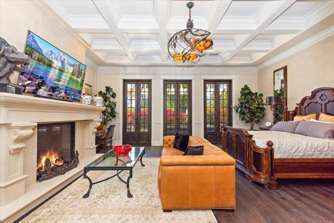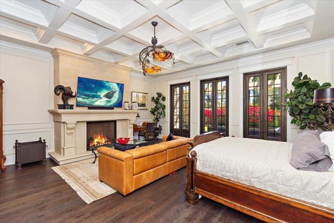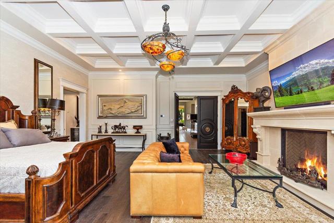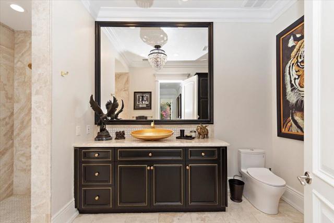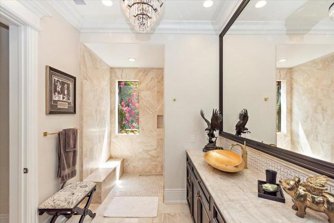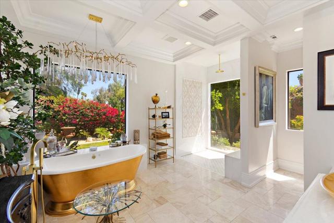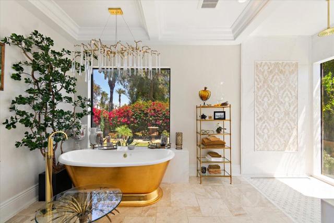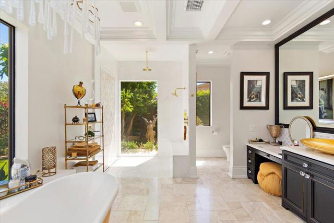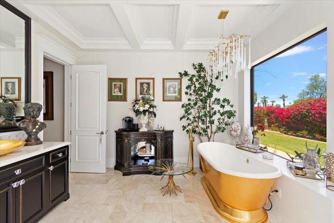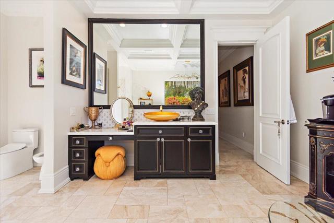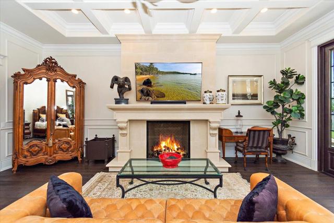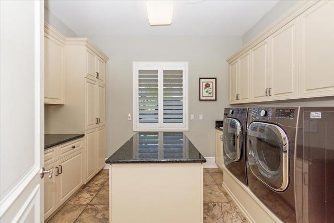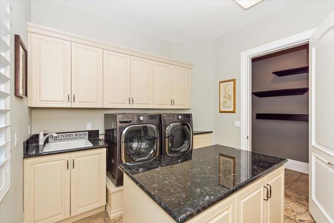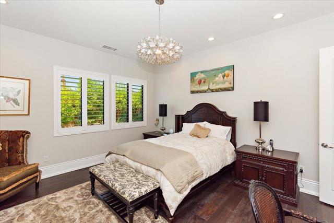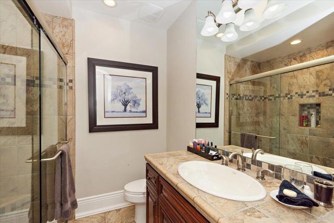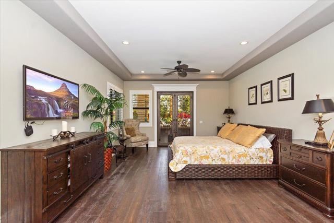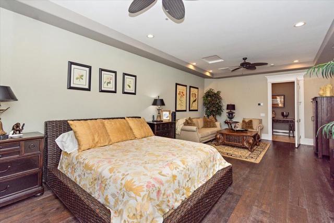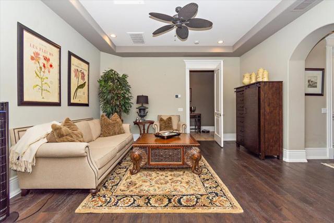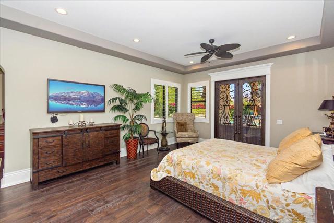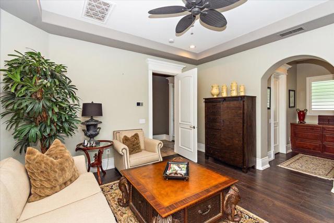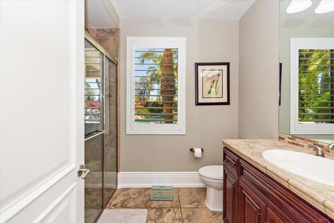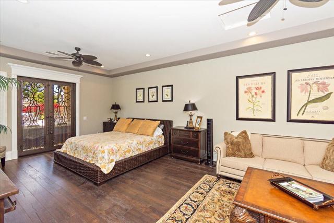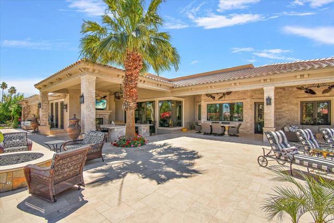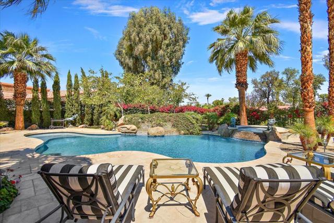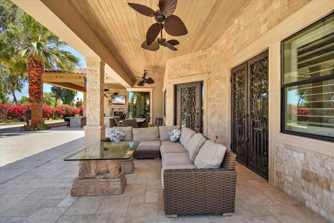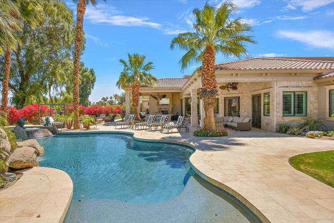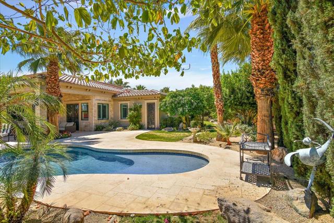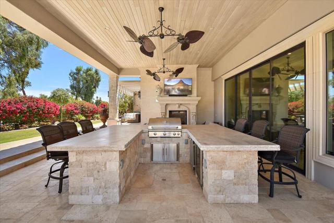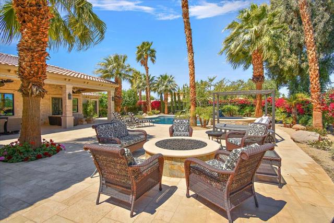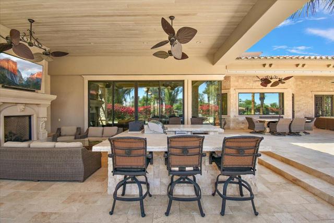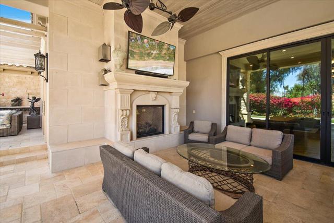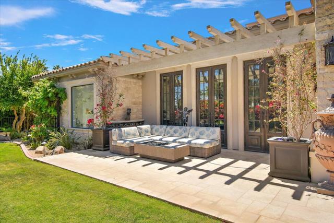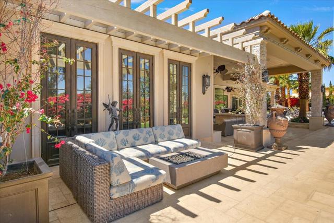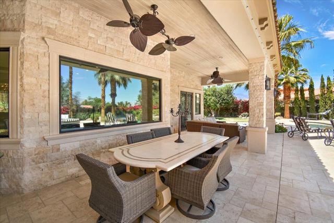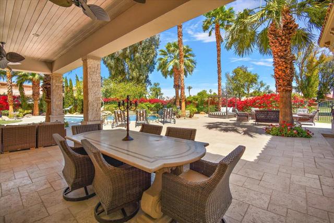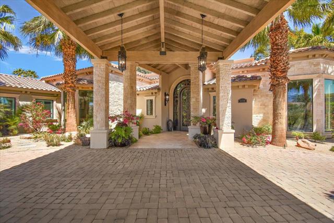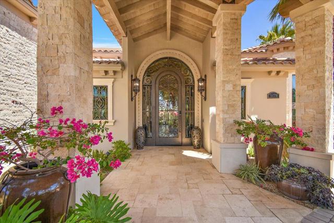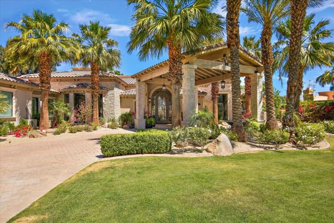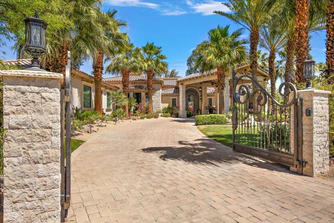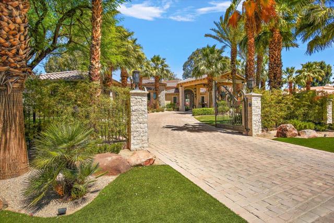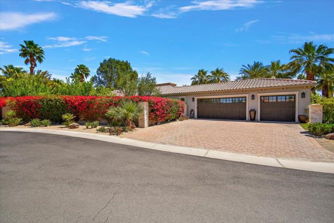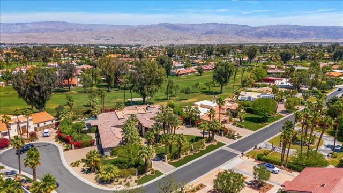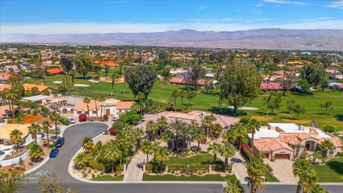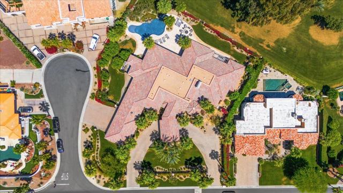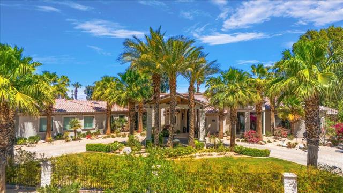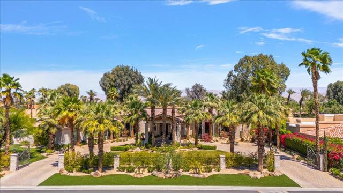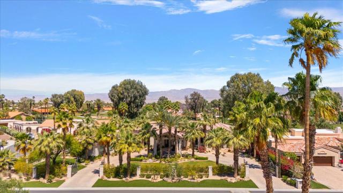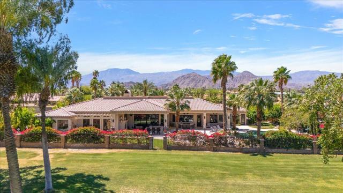Contact Kim Barron
Schedule A Showing
Request more information
- Home
- Property Search
- Search results
- 78770 Starlight Lane, Bermuda Dunes, CA 92203
- MLS#: 219128857DA ( Single Family Residence )
- Street Address: 78770 Starlight Lane
- Viewed: 19
- Price: $3,299,000
- Price sqft: $481
- Waterfront: No
- Year Built: 2005
- Bldg sqft: 6856
- Bedrooms: 4
- Total Baths: 7
- Full Baths: 5
- 1/2 Baths: 2
- Garage / Parking Spaces: 8
- Days On Market: 274
- Additional Information
- County: RIVERSIDE
- City: Bermuda Dunes
- Zipcode: 92203
- Subdivision: Bdcc Country
- Provided by: Desert Elite Properties, Inc.
- Contact: Mark Mark

- DMCA Notice
-
DescriptionThis home's beauty is unparalleled! The elegance must be seen to be appreciated. No expense has been spared, from the imported Italian stone tiles which grace the spacious outdoor living spaces to the wrought iron gates and beautiful doors all around this home, giving this home it's uniquely European flair. So many beautifully appointed amenities. You will feel like you stepped into a Villa in Tuscany! The chef's kitchen boasts a double commercial refrigerator, a 6 burner gas cooktop as well as an induction cooktop. A couple of refrigerated drawers in the kitchen will delight you as well! Stock up on your favorite beverages and have a party! New HVAC system, new hot water tanks and gorgeous custom cabinetry throughout this home. This home has4 large bedrooms with en suites, the primary bedroom has two en suites, his and hers as well as an amazing fireplace and plenty of room for relaxation. 7 total bathrooms including an outside one for the pool parties. This nearly 7000 square foot home has had all exterior surfaces resurfaced with the exception of the roof. Exquisite lighting and chandeliers (Maitland Smith) are something to see. Sparkling pool, spa, built in barbecue with bar seating for a crowd! You must experience this one of a kind home, on the golf course surrounded by views of our spectacular mountains, yet also enjoy the privacy this space provides. This Starlight home is simply, heavenly!
Property Location and Similar Properties
All
Similar
Features
Appliances
- Electric Cooktop
- Microwave
- Convection Oven
- Gas Oven
- Gas Range
- Gas Cooktop
- Vented Exhaust Fan
- Refrigerator
- Dishwasher
- Gas Water Heater
Association Amenities
- Golf Course
- Cable TV
Association Fee
- 214.00
Association Fee2
- 9.33
Association Fee2 Frequency
- Monthly
Association Fee Frequency
- Monthly
Carport Spaces
- 0.00
Construction Materials
- Stucco
Cooling
- Central Air
Country
- US
Door Features
- Double Door Entry
Eating Area
- Breakfast Nook
- Dining Room
Exclusions
- Artwork and Furniture.
Fencing
- Block
Fireplace Features
- Raised Hearth
- Gas Starter
- Great Room
Flooring
- Carpet
- Tile
Garage Spaces
- 3.00
Heating
- Central
- Natural Gas
Inclusions
- Furniture Available outside of Escrow.
Interior Features
- Open Floorplan
- Wet Bar
- Partially Furnished
Laundry Features
- Individual Room
Levels
- One
Living Area Source
- Assessor
Lockboxtype
- Supra
Lot Features
- On Golf Course
- Sprinkler System
- Planned Unit Development
Parcel Number
- 609151016
Parking Features
- Circular Driveway
- Driveway
- Garage Door Opener
Patio And Porch Features
- Covered
Pool Features
- Gunite
- Pebble
- In Ground
- Electric Heat
Postalcodeplus4
- 1580
Property Type
- Single Family Residence
Property Condition
- Updated/Remodeled
Roof
- Tile
Security Features
- Gated Community
Sewer
- Conventional Septic
Spa Features
- Heated
- Private
- Gunite
- In Ground
Subdivision Name Other
- BDCC Country
Uncovered Spaces
- 5.00
Utilities
- Cable Available
View
- Golf Course
Views
- 19
Window Features
- Shutters
Year Built
- 2005
Year Built Source
- Assessor
Based on information from California Regional Multiple Listing Service, Inc. as of Jan 10, 2026. This information is for your personal, non-commercial use and may not be used for any purpose other than to identify prospective properties you may be interested in purchasing. Buyers are responsible for verifying the accuracy of all information and should investigate the data themselves or retain appropriate professionals. Information from sources other than the Listing Agent may have been included in the MLS data. Unless otherwise specified in writing, Broker/Agent has not and will not verify any information obtained from other sources. The Broker/Agent providing the information contained herein may or may not have been the Listing and/or Selling Agent.
Display of MLS data is usually deemed reliable but is NOT guaranteed accurate.
Datafeed Last updated on January 10, 2026 @ 12:00 am
©2006-2026 brokerIDXsites.com - https://brokerIDXsites.com


