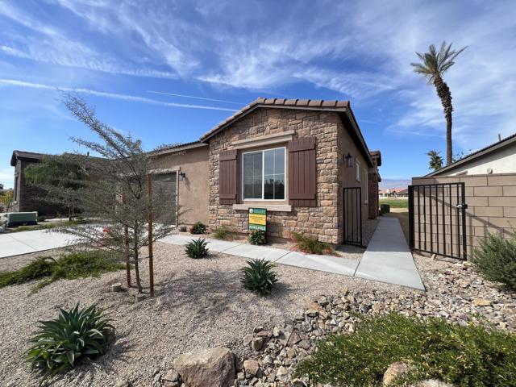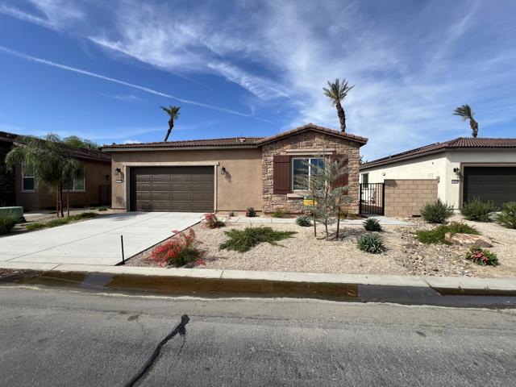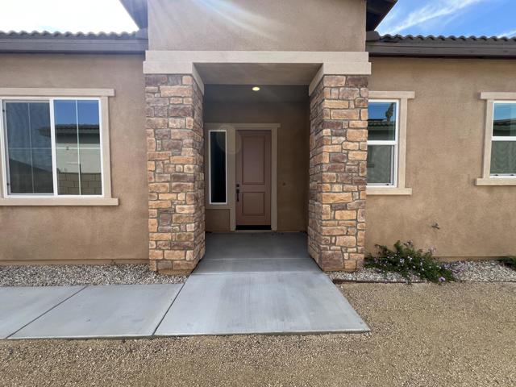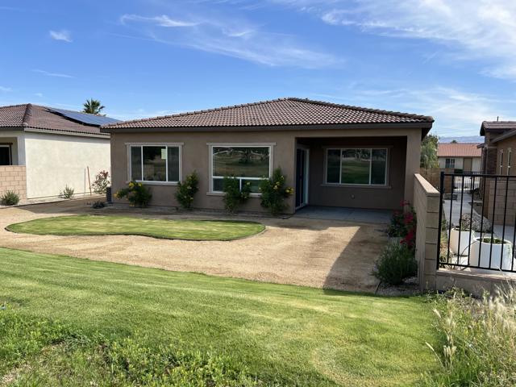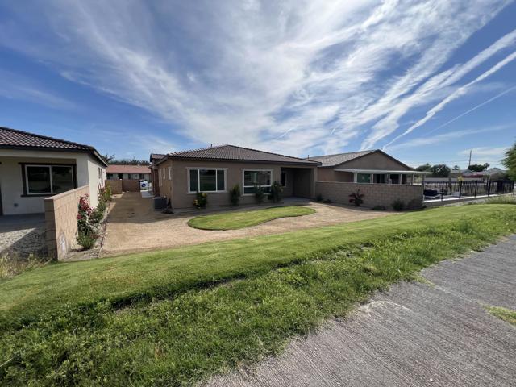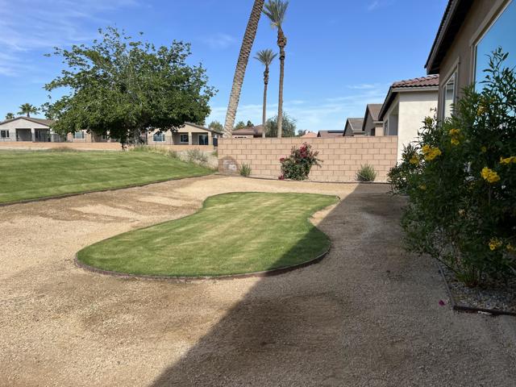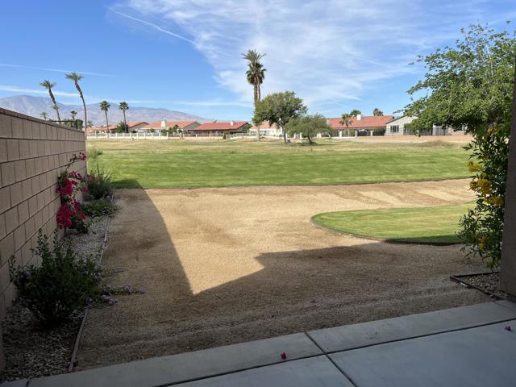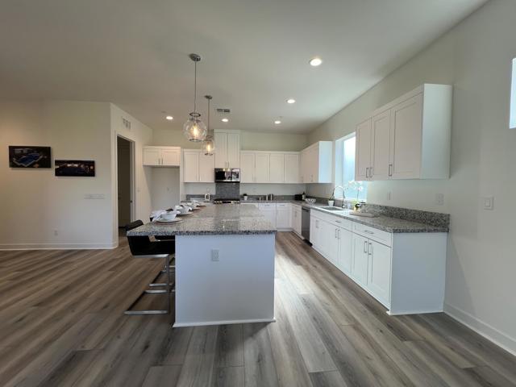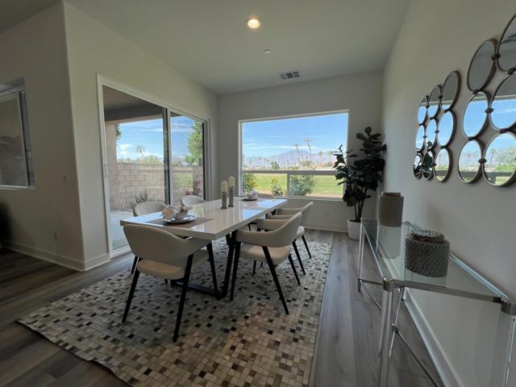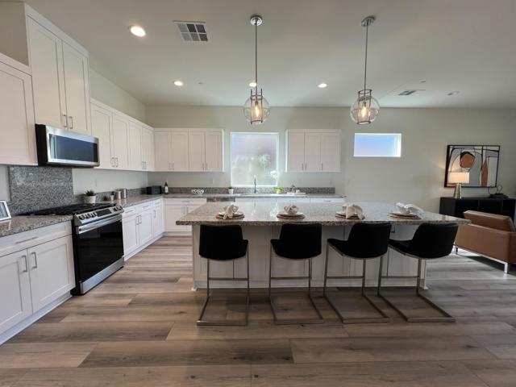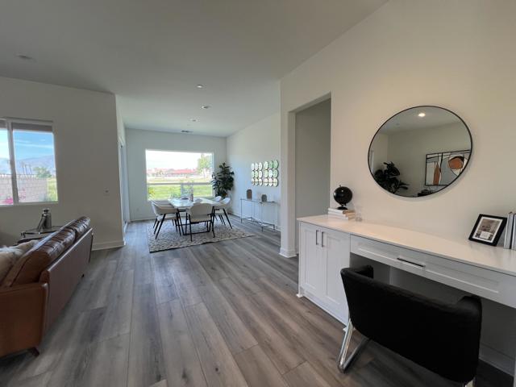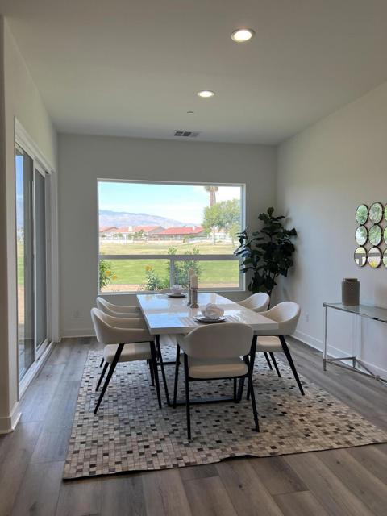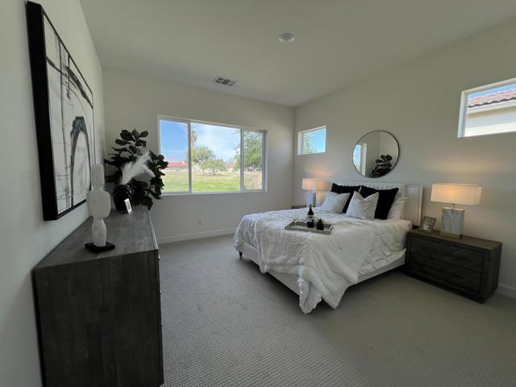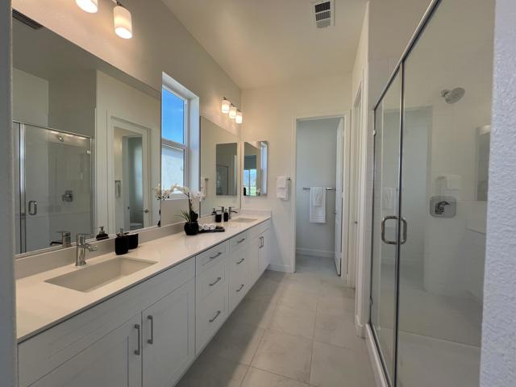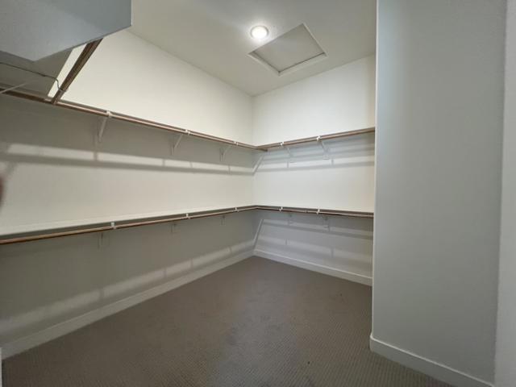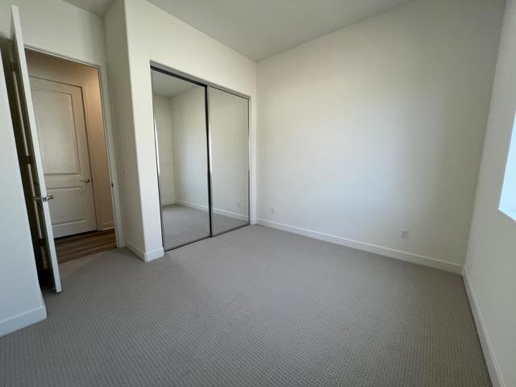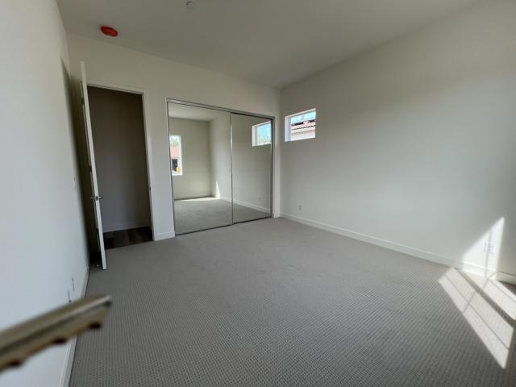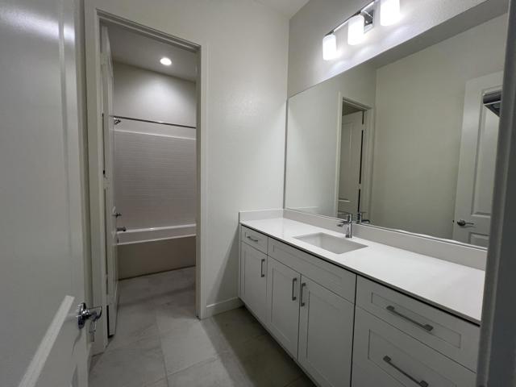Contact Kim Barron
Schedule A Showing
Request more information
- Home
- Property Search
- Search results
- 48243 Barrymore Street, Indio, CA 92201
- MLS#: 219128847DA ( Single Family Residence )
- Street Address: 48243 Barrymore Street
- Viewed: 1
- Price: $607,970
- Price sqft: $303
- Waterfront: No
- Year Built: 2024
- Bldg sqft: 2008
- Bedrooms: 3
- Total Baths: 2
- Full Baths: 2
- Garage / Parking Spaces: 2
- Days On Market: 75
- Additional Information
- County: RIVERSIDE
- City: Indio
- Zipcode: 92201
- Subdivision: Indian Palms (31432)
- District: Desert Sands Unified
- Provided by: Gallery Marketing Group, Inc.
- Contact: Selena Selena

- DMCA Notice
-
DescriptionIntroducing Gallery Homes located within the gates of the legendary Indian Palms Country Club. Gallery Homes is offering 82 new built homes situated along the Royal Course. Lot 10, Residence 2 floor plan is a 2008 sq ft single story detached home w/2 car garage, spacious great room design,10 ft flat ceilings, 8' doors. 3 bedroom, 2 baths. Upgraded flooring, granite kitchen and island countertop. Lot 10 is fully landscaped and large enough to build a pool. Low HOA, Indian Palms amenities include Tennis, Pickleball and Bocce courts, 3 community pool/spa areas and fitness center. IPCC allows STR. Indian Palms offers 3 golf courses with reasonable memberships available 'pay as you play'. Come and tour our models. We have just released phase 4 lots with move in expected December January. Gallery Homes currently has a few homes from Phase 2 & 3 available with buyer incentive savings on rate buy down or upgrade options. Move in 45 60 days. Sales office and models are open Friday Tuesday 10am 4pm. Office (760) 206 3356For additional builder information please view our website: GalleryatIndianPalms.info
Property Location and Similar Properties
All
Similar
Features
Appliances
- Dishwasher
- Gas Range
- Microwave
- Tankless Water Heater
Architectural Style
- Traditional
Assessments
- CFD/Mello-Roos
Association Amenities
- Bocce Ball Court
- Tennis Court(s)
- Other
- Gym/Ex Room
- Banquet Facilities
Association Fee
- 270.00
Association Fee Frequency
- Monthly
Builder Model
- Residence 2A
Builder Name
- Gallery Homes
Carport Spaces
- 0.00
Construction Materials
- Stucco
Country
- US
Exclusions
- All furnishings not included.
Flooring
- Vinyl
Foundation Details
- Slab
Garage Spaces
- 2.00
Heating
- Central
- Electric
- Solar
Inclusions
- All homes come with appliance package. This includes Samsung Gas range
- Over-the -Range Microwave
- and Dishwasher. Shaker Style Cabinets
- Granite Countertops at Kitchen/Island w/6' Backsplash
- Full @ cooktop. Engineered Marble at Bathroom & Laundry.
Interior Features
- High Ceilings
Levels
- One
Lot Features
- Back Yard
- Landscaped
- On Golf Course
- Sprinklers Drip System
- Sprinklers Timer
- Sprinkler System
Parcel Number
- 614621022
Parking Features
- Driveway
Property Type
- Single Family Residence
Roof
- Tile
School District
- Desert Sands Unified
Security Features
- Fire Sprinkler System
- Gated Community
Subdivision Name Other
- Indian Palms (31432)
Uncovered Spaces
- 0.00
View
- Golf Course
Year Built
- 2024
Year Built Source
- Builder
Based on information from California Regional Multiple Listing Service, Inc. as of Jul 05, 2025. This information is for your personal, non-commercial use and may not be used for any purpose other than to identify prospective properties you may be interested in purchasing. Buyers are responsible for verifying the accuracy of all information and should investigate the data themselves or retain appropriate professionals. Information from sources other than the Listing Agent may have been included in the MLS data. Unless otherwise specified in writing, Broker/Agent has not and will not verify any information obtained from other sources. The Broker/Agent providing the information contained herein may or may not have been the Listing and/or Selling Agent.
Display of MLS data is usually deemed reliable but is NOT guaranteed accurate.
Datafeed Last updated on July 5, 2025 @ 12:00 am
©2006-2025 brokerIDXsites.com - https://brokerIDXsites.com


