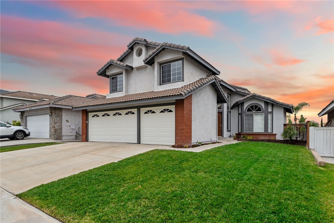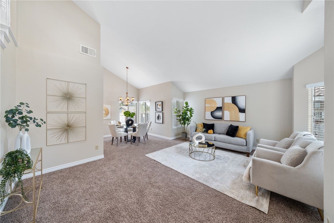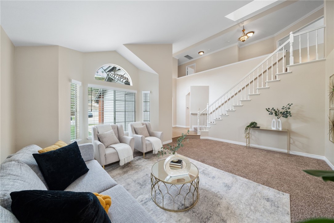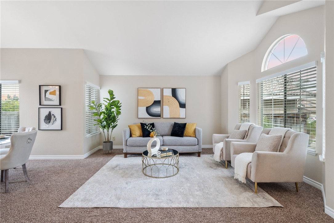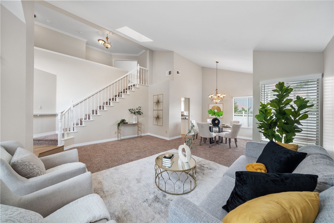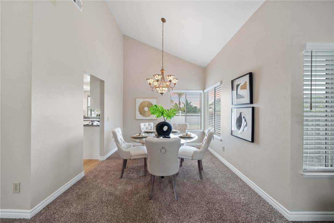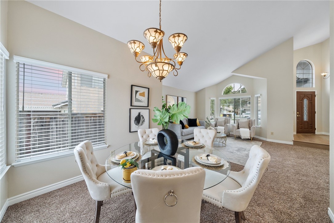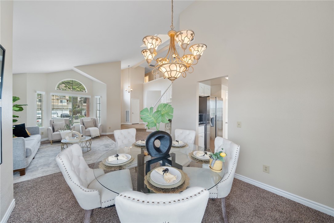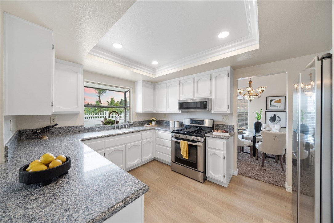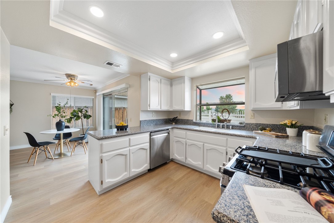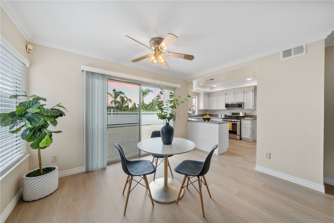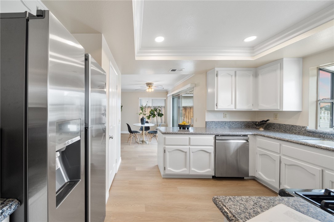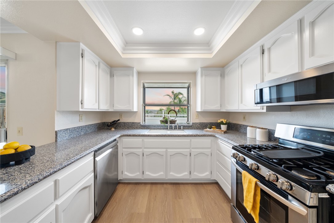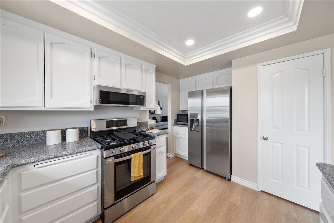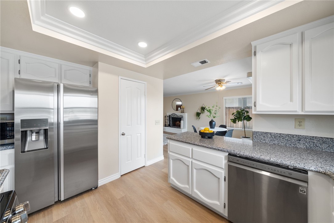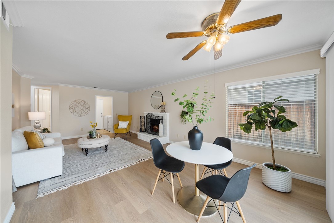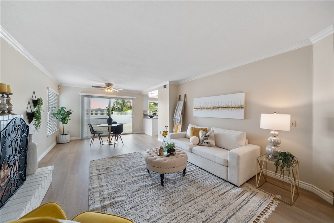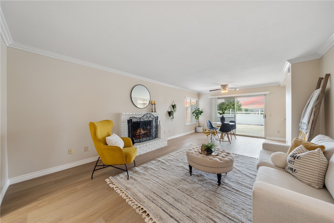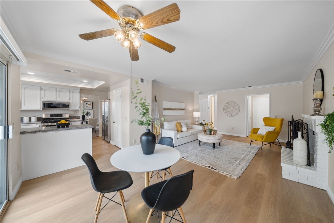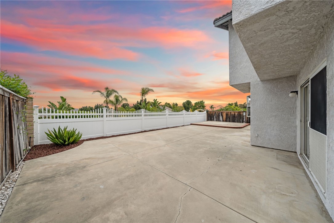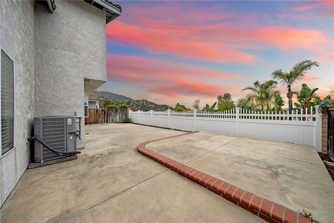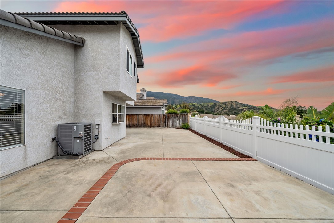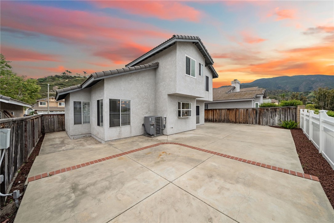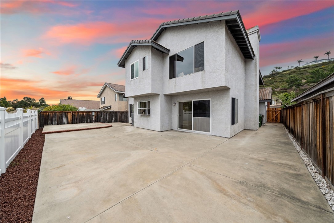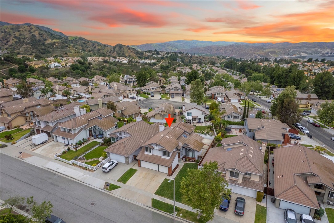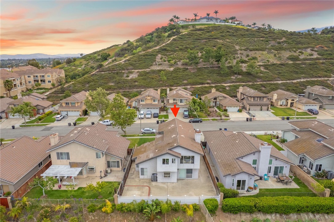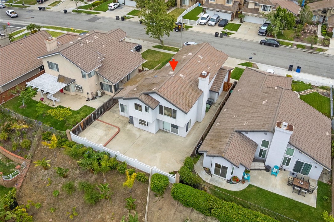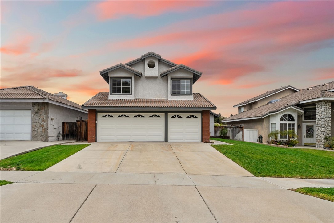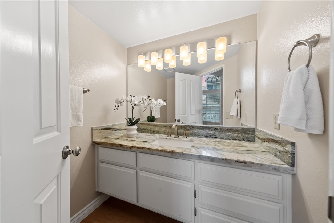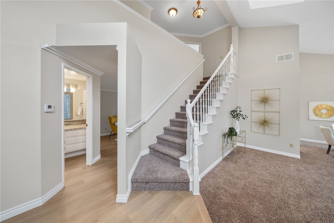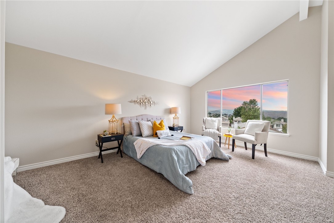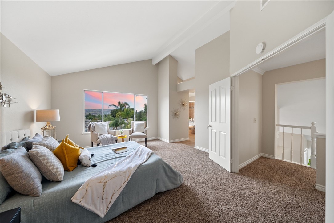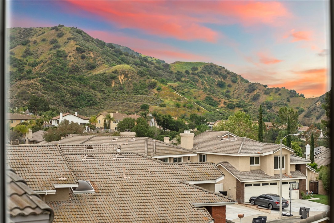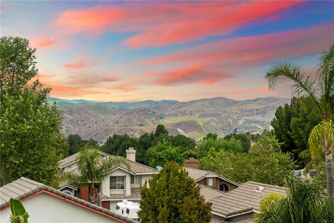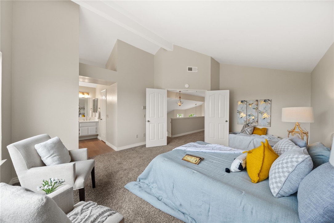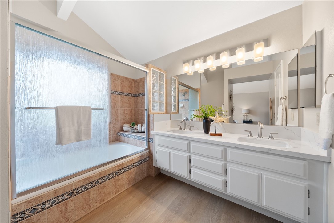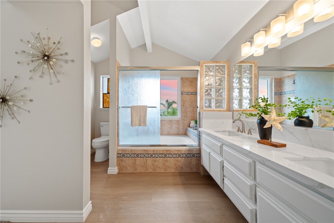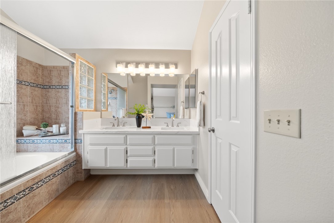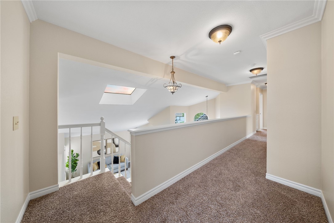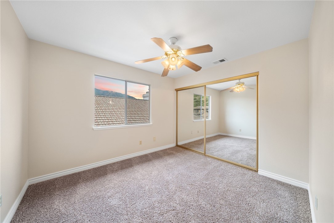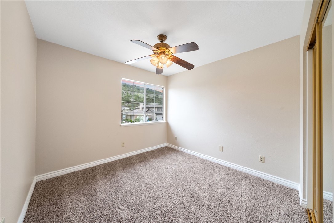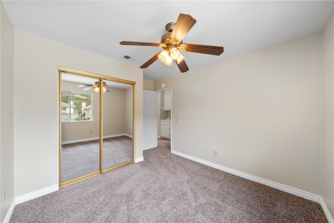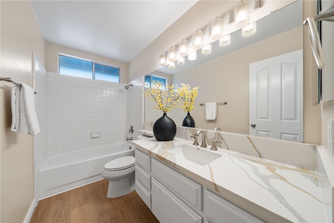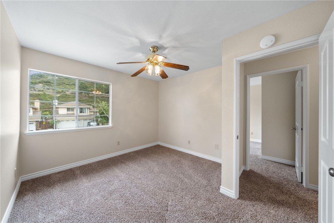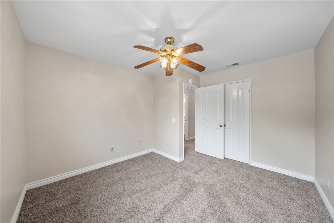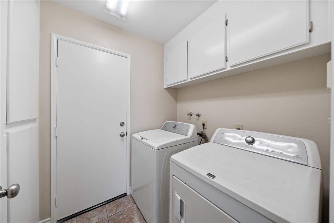Contact Kim Barron
Schedule A Showing
Request more information
- Home
- Property Search
- Search results
- 1216 Suncrest Drive, Corona, CA 92882
- MLS#: IG25085885 ( Single Family Residence )
- Street Address: 1216 Suncrest Drive
- Viewed: 4
- Price: $869,000
- Price sqft: $418
- Waterfront: Yes
- Wateraccess: Yes
- Year Built: 1988
- Bldg sqft: 2080
- Bedrooms: 4
- Total Baths: 3
- Full Baths: 2
- 1/2 Baths: 1
- Garage / Parking Spaces: 6
- Days On Market: 246
- Additional Information
- County: RIVERSIDE
- City: Corona
- Zipcode: 92882
- Subdivision: Other (othr)
- District: Corona Norco Unified
- Elementary School: PRAVIE
- Middle School: CESCHA
- High School: CORONA
- Provided by: Compass Real Estate
- Contact: Nolasco Nolasco

- DMCA Notice
-
DescriptionNestled within the prestigious Sierra Del Oro communitycradled between the serene Santa Ana Mountains and the unspoiled beauty of Chino Hills State Parkthis exceptional four bedroom residence offers a rare blend of comfort and breathtaking natural surroundings. Bordering Yorba Linda and moments from scenic open spaces, this home epitomizes Southern California living at its finest. Beautifully refreshed and in excellent move in condition, the home showcases dazzling views of the Chino Hills, visible from both interior and exterior vantage points. Inside, fresh two tone paint, new plush carpet, and luxury plank tile flooring are adorned with tall baseboards and new window blinds, setting a sophisticated tone. Voluminous ceilings rise above the entry, living, and dining areas, while stacked windows fill the space with natural light and accentuate the homes airy ambiance. The heart of the home is the tastefully updated kitchen, where freshly painted cabinetry is paired with sleek granite countertops, new recessed lighting, stainless steel appliances, including the refrigerator, and a generous walk in pantry. The adjoining breakfast nook flows seamlessly into a cozy family room, complete with a classic fireplace and elegant crown moldingan inviting space to gather and unwind. Upstairs, the private primary suite is a true retreat. Elevated above the neighboring home, it offers exceptional privacy and spectacular panoramic views through a grand window. A double door entrance leads to a spacious sanctuary featuring vaulted ceilings, a relaxing lounge area, a large walk in closet, and a tastefully updated en suite bath with quartz countertops, new fixtures, and a new toilet. Three additional bedrooms provide ample space for family or guests, each equipped with a ceiling fan for added comfort. The secondary bathroom mirrors the homes upscale appointments with quartz surfaces, updated lighting, and new plumbing fixtures. Additional enhancements include an upgraded HVAC system, stylish vinyl fencing, and contemporary lighting throughout the property. The homes prime location offers convenient access to parks, shopping, and a California Distinguished School. Adventure and exploration await just moments away at Skyline Trail and the surrounding open space preserves, while major transportation routessuch as the 91 freeway, 241 toll road, and Metrolinkensure a seamless connection to all of Orange Countys vibrant offerings.
Property Location and Similar Properties
All
Similar
Features
Accessibility Features
- Entry Slope Less Than 1 Foot
Appliances
- Built-In Range
- Dishwasher
- Disposal
- Gas Oven
- Gas Range
- Gas Water Heater
- Microwave
- Refrigerator
- Vented Exhaust Fan
Architectural Style
- Contemporary
Assessments
- Special Assessments
Association Fee
- 0.00
Association Fee2
- 0.00
Below Grade Finished Area
- 0.00
Builder Model
- unknown
Builder Name
- Unknown
Carport Spaces
- 0.00
Commoninterest
- None
Common Walls
- No Common Walls
Construction Materials
- Drywall Walls
- Frame
- Stucco
Cooling
- Central Air
- Electric
- SEER Rated 13-15
Country
- US
Days On Market
- 13
Direction Faces
- Northeast
Door Features
- Mirror Closet Door(s)
- Panel Doors
- Sliding Doors
Eating Area
- Breakfast Nook
- Dining Room
Electric
- Electricity - On Property
- Standard
Elementary School
- PRAVIE
Elementaryschool
- Prado View
Fencing
- Good Condition
- Vinyl
- Wood
Fireplace Features
- Family Room
- Gas
Flooring
- Carpet
- Tile
- Vinyl
Foundation Details
- Slab
Garage Spaces
- 3.00
Green Energy Efficient
- HVAC
Heating
- Central
- Fireplace(s)
- Forced Air
- Natural Gas
High School
- CORONA
Highschool
- Corona
Interior Features
- Cathedral Ceiling(s)
- Ceiling Fan(s)
- Coffered Ceiling(s)
- Granite Counters
- High Ceilings
- Open Floorplan
- Pantry
- Quartz Counters
- Recessed Lighting
- Two Story Ceilings
Laundry Features
- Dryer Included
- Gas Dryer Hookup
- Individual Room
- Inside
- Washer Hookup
- Washer Included
Levels
- Two
Living Area Source
- Assessor
Lockboxtype
- Supra
Lockboxversion
- Supra BT LE
Lot Dimensions Source
- Assessor
Lot Features
- 0-1 Unit/Acre
- Back Yard
- Front Yard
- Landscaped
- Lawn
- Level with Street
- Level
- Park Nearby
- Sprinkler System
- Sprinklers In Front
- Sprinklers In Rear
- Sprinklers Timer
- Walkstreet
- Yard
Middle School
- CESCHA
Middleorjuniorschool
- Cesar Chavez
Parcel Number
- 102572026
Parking Features
- Direct Garage Access
- Driveway
- Concrete
- Driveway Level
- Garage
- Garage Faces Front
- Garage - Two Door
- Garage Door Opener
Patio And Porch Features
- Patio
- Patio Open
- Slab
Pool Features
- None
Postalcodeplus4
- 8729
Property Type
- Single Family Residence
Property Condition
- Turnkey
- Updated/Remodeled
Road Frontage Type
- City Street
Road Surface Type
- Paved
Roof
- Tile
Rvparkingdimensions
- n/a
School District
- Corona-Norco Unified
Security Features
- Carbon Monoxide Detector(s)
- Firewall(s)
- Smoke Detector(s)
Sewer
- Public Sewer
Spa Features
- None
Subdivision Name Other
- Sierra Del Oro
Uncovered Spaces
- 3.00
Utilities
- Cable Connected
- Electricity Connected
- Natural Gas Connected
- Phone Connected
- Sewer Connected
- Water Connected
View
- Canyon
- Mountain(s)
Virtual Tour Url
- https://youtu.be/QoemFF5hDf0
Water Source
- Public
Window Features
- Blinds
- Screens
Year Built
- 1988
Year Built Source
- Assessor
Zoning
- R-1
Based on information from California Regional Multiple Listing Service, Inc. as of Dec 20, 2025. This information is for your personal, non-commercial use and may not be used for any purpose other than to identify prospective properties you may be interested in purchasing. Buyers are responsible for verifying the accuracy of all information and should investigate the data themselves or retain appropriate professionals. Information from sources other than the Listing Agent may have been included in the MLS data. Unless otherwise specified in writing, Broker/Agent has not and will not verify any information obtained from other sources. The Broker/Agent providing the information contained herein may or may not have been the Listing and/or Selling Agent.
Display of MLS data is usually deemed reliable but is NOT guaranteed accurate.
Datafeed Last updated on December 20, 2025 @ 12:00 am
©2006-2025 brokerIDXsites.com - https://brokerIDXsites.com


