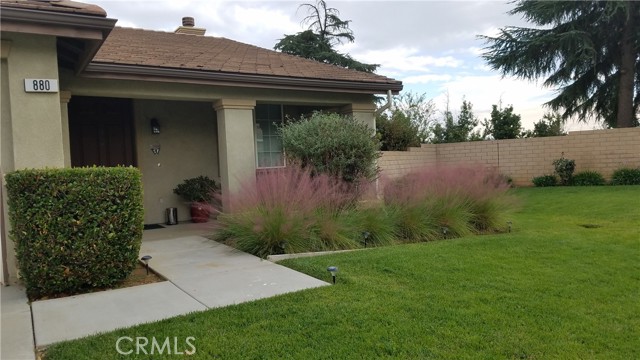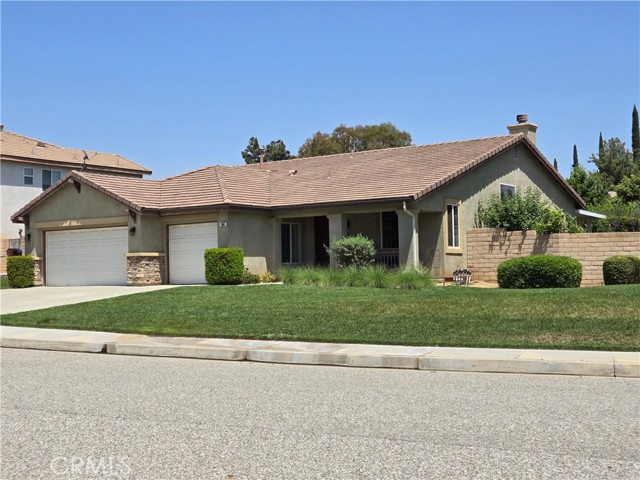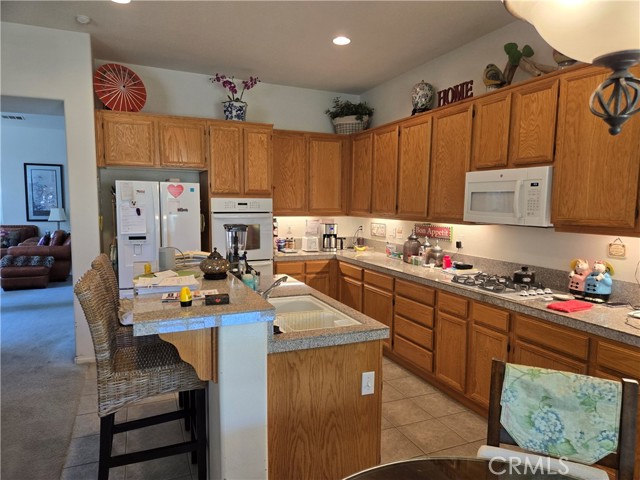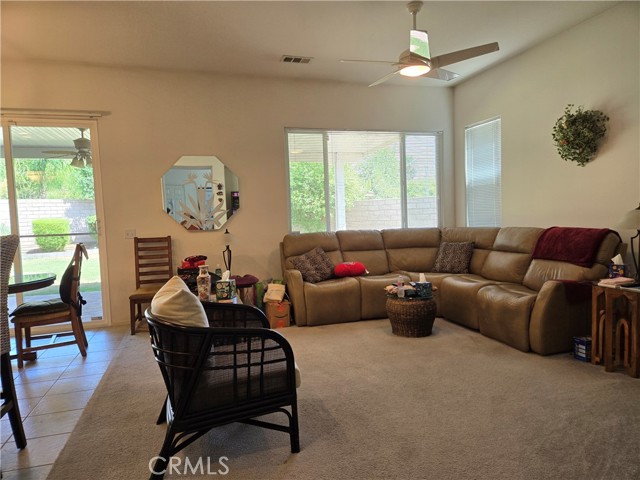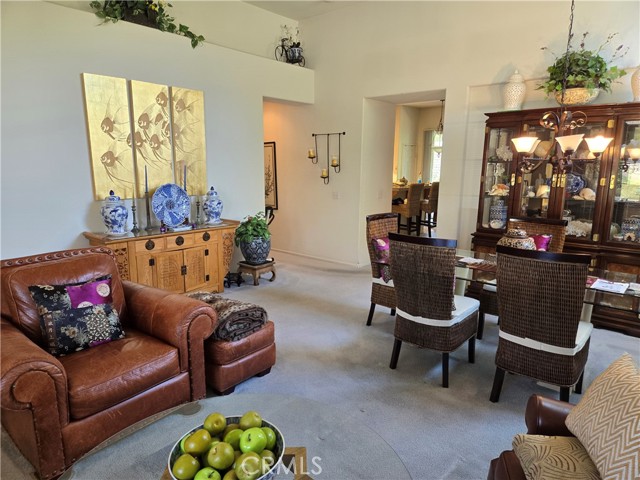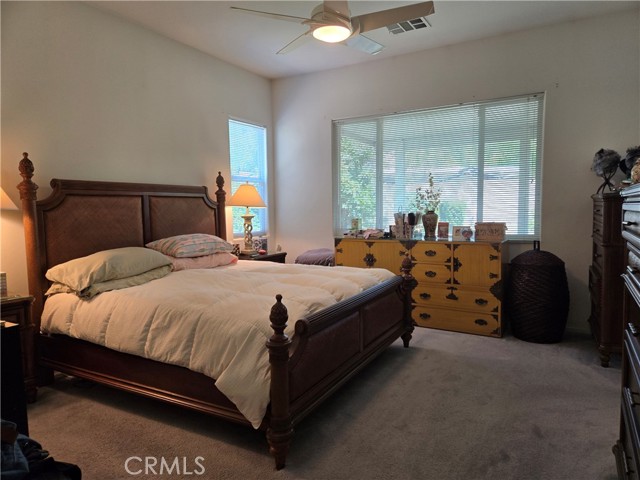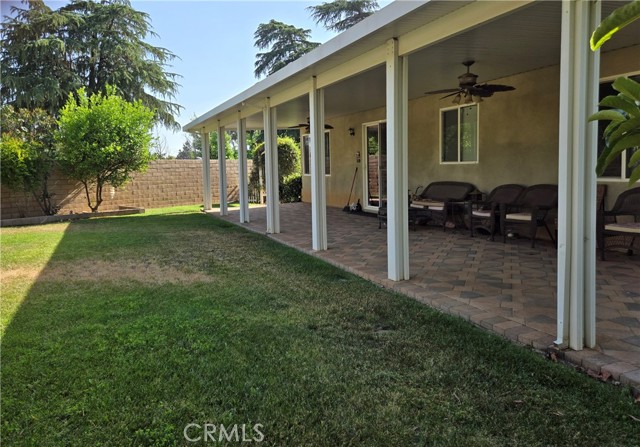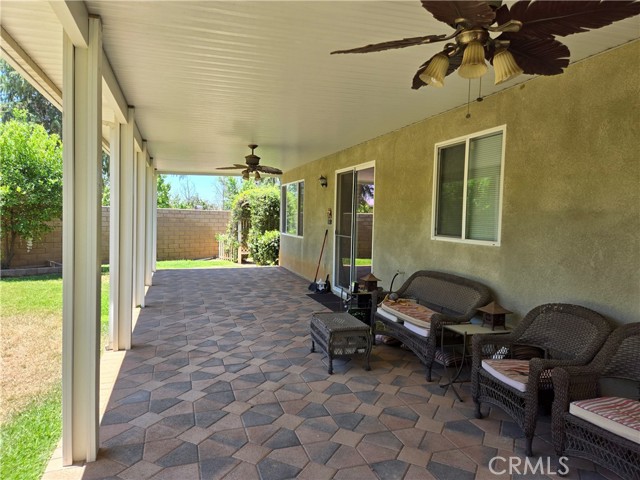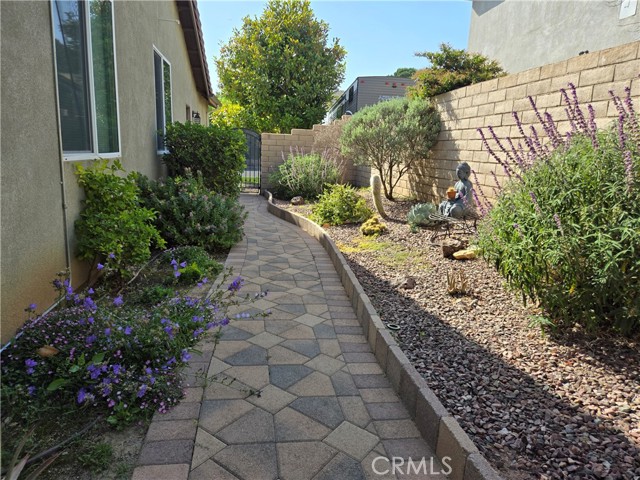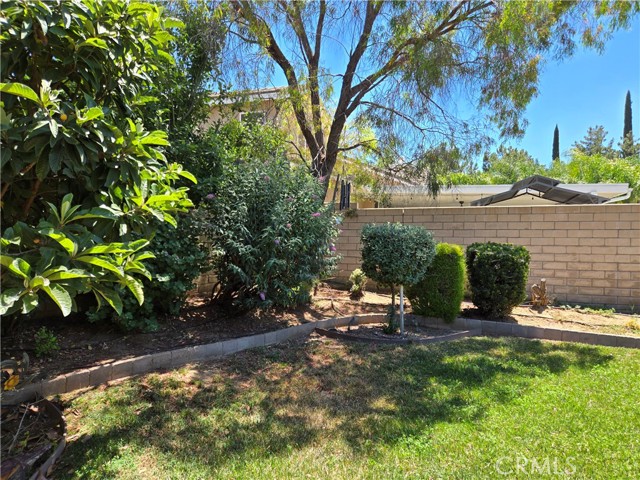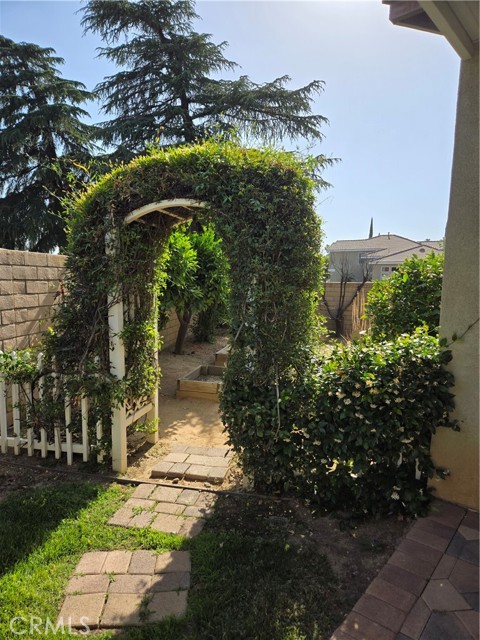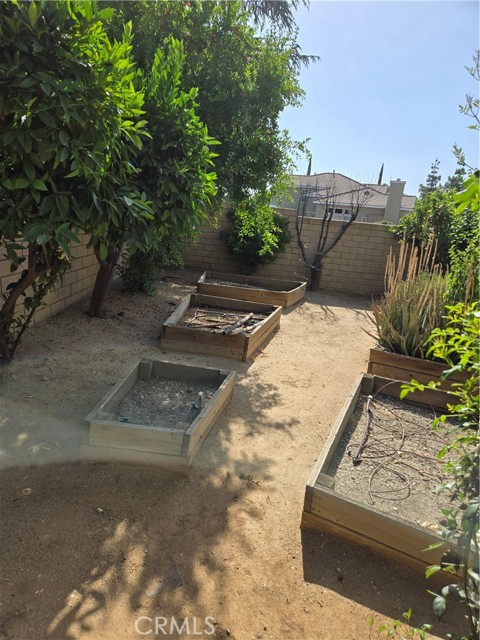Contact Kim Barron
Schedule A Showing
Request more information
- Home
- Property Search
- Search results
- 880 Foothill Drive, Banning, CA 92220
- MLS#: IG25086240 ( Single Family Residence )
- Street Address: 880 Foothill Drive
- Viewed: 1
- Price: $565,000
- Price sqft: $291
- Waterfront: Yes
- Wateraccess: Yes
- Year Built: 2006
- Bldg sqft: 1939
- Bedrooms: 3
- Total Baths: 2
- Full Baths: 2
- Garage / Parking Spaces: 6
- Days On Market: 77
- Additional Information
- County: RIVERSIDE
- City: Banning
- Zipcode: 92220
- Subdivision: Other (othr)
- District: Banning Unified
- Provided by: HENRY ALDREDGE, BROKER
- Contact: HENRY HENRY

- DMCA Notice
-
DescriptionWelcome to this charming single story home that has been updated with a tankless water heater, landscaping, and ceiling fans in the family room and master bedroom. As you step inside, you are greeted by a spacious living/dining area ideal for family gatherings and entertaining friends. The heart of the home is the beautiful open kitchen with a large island at its center. The kitchen features sleek granite countertops, and ample cabinet space, making it a chef's dream come true. Adjacent to the kitchen is a spacious living area with fireplace and large windows that flood the space with natural light. This single story home offers the perfect blend of modern convenience and timeless charm that's sure to impress. It's the perfect place to create lasting memories with family and friends. In addition, the community is very peaceful, and you have a regional hospital about a mile away, San Gorgonio Regional Hospital. Also, there is no HOA. Come take a look yourself!!
Property Location and Similar Properties
All
Similar
Features
Accessibility Features
- 32 Inch Or More Wide Doors
- 36 Inch Or More Wide Halls
- Doors - Swing In
- Entry Slope Less Than 1 Foot
- Low Pile Carpeting
- No Interior Steps
Appliances
- Built-In Range
- Convection Oven
- Dishwasher
- Double Oven
- Electric Oven
- ENERGY STAR Qualified Appliances
- Disposal
- Gas Range
- Microwave
- Self Cleaning Oven
- Tankless Water Heater
- Water Line to Refrigerator
Architectural Style
- Contemporary
- Ranch
Assessments
- Unknown
Association Fee
- 0.00
Commoninterest
- None
Common Walls
- No Common Walls
Construction Materials
- Drywall Walls
- Ducts Professionally Air-Sealed
- Frame
- Stucco
Cooling
- Central Air
- ENERGY STAR Qualified Equipment
Country
- US
Days On Market
- 24
Eating Area
- Breakfast Counter / Bar
- Breakfast Nook
- In Family Room
- Dining Room
- In Living Room
Electric
- Electricity - On Property
Entry Location
- Ground Level w/step
Exclusions
- Refrigerator
- Washer and Dryer
- Furniture and wall hung fixtures.
Fireplace Features
- Family Room
Flooring
- Carpet
- Tile
Foundation Details
- Concrete Perimeter
- Permanent
- Seismic Tie Down
- Slab
Garage Spaces
- 3.00
Green Energy Efficient
- Water Heater
Green Water Conservation
- Flow Control
- Water-Smart Landscaping
Heating
- Central
- Electric
- ENERGY STAR Qualified Equipment
- Fireplace(s)
- Natural Gas
Interior Features
- Cathedral Ceiling(s)
- Ceiling Fan(s)
- Granite Counters
Laundry Features
- Gas & Electric Dryer Hookup
- Individual Room
- Inside
- Washer Hookup
Levels
- One
Living Area Source
- Assessor
Lockboxtype
- None
Lot Features
- 2-5 Units/Acre
- Cul-De-Sac
- Front Yard
- Gentle Sloping
- Landscaped
- Lawn
- Lot 10000-19999 Sqft
- Irregular Lot
- Near Public Transit
- Patio Home
- Paved
- Rolling Slope
- Sprinkler System
- Sprinklers Drip System
- Sprinklers In Front
- Sprinklers In Rear
- Treed Lot
- Up Slope from Street
- Value In Land
- Walkstreet
Parcel Number
- 535244004
Parking Features
- Carport
- Direct Garage Access
- Driveway
- Concrete
- Driveway Up Slope From Street
- Garage
- Garage Faces Front
- Garage - Two Door
- Garage Door Opener
- Gated
Patio And Porch Features
- Brick
- Covered
- Deck
- Patio
- Patio Open
- Porch
- Front Porch
- Rear Porch
- Roof Top
Pool Features
- None
Postalcodeplus4
- 1221
Property Type
- Single Family Residence
Property Condition
- Repairs Cosmetic
- Termite Clearance
Road Frontage Type
- City Street
Road Surface Type
- Paved
School District
- Banning Unified
Security Features
- Carbon Monoxide Detector(s)
- Fire and Smoke Detection System
- Fire Rated Drywall
- Security Lights
- Smoke Detector(s)
- Wired for Alarm System
Sewer
- Public Sewer
Spa Features
- Bath
Subdivision Name Other
- 366/19
Uncovered Spaces
- 3.00
Utilities
- Cable Available
- Cable Connected
- Electricity Available
- Electricity Connected
- Natural Gas Available
- Natural Gas Connected
- Phone Available
- Phone Connected
- Sewer Available
- Sewer Connected
- Underground Utilities
- Water Available
- Water Connected
View
- Mountain(s)
- Neighborhood
- Peek-A-Boo
Water Source
- Public
Window Features
- Blinds
- Casement Windows
- Double Pane Windows
- Screens
Year Built
- 2006
Year Built Source
- Public Records
Zoning
- R-1
Based on information from California Regional Multiple Listing Service, Inc. as of Jul 05, 2025. This information is for your personal, non-commercial use and may not be used for any purpose other than to identify prospective properties you may be interested in purchasing. Buyers are responsible for verifying the accuracy of all information and should investigate the data themselves or retain appropriate professionals. Information from sources other than the Listing Agent may have been included in the MLS data. Unless otherwise specified in writing, Broker/Agent has not and will not verify any information obtained from other sources. The Broker/Agent providing the information contained herein may or may not have been the Listing and/or Selling Agent.
Display of MLS data is usually deemed reliable but is NOT guaranteed accurate.
Datafeed Last updated on July 5, 2025 @ 12:00 am
©2006-2025 brokerIDXsites.com - https://brokerIDXsites.com


