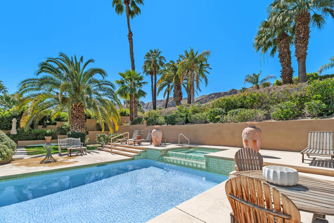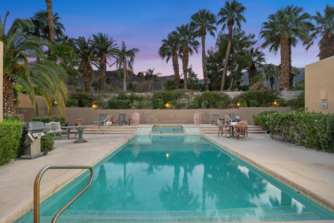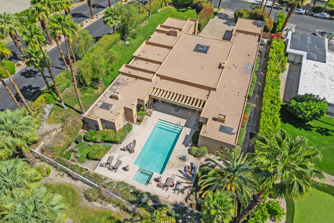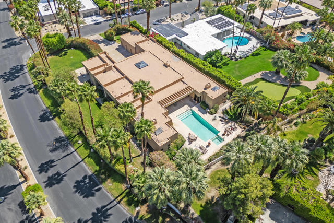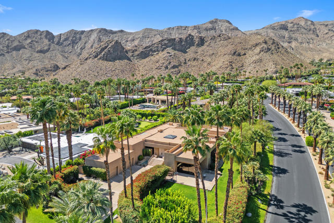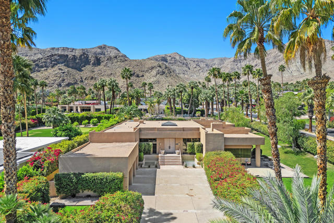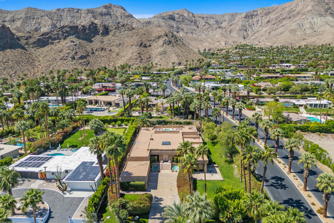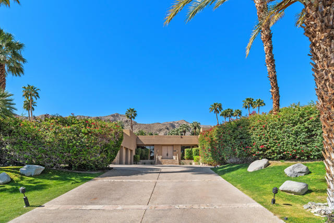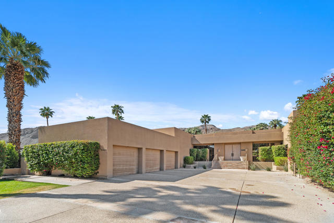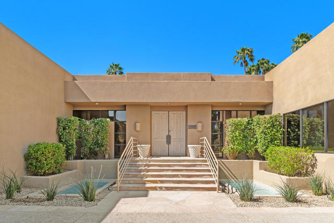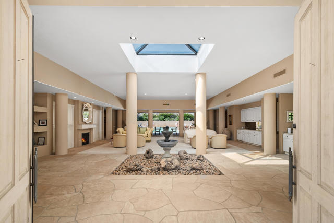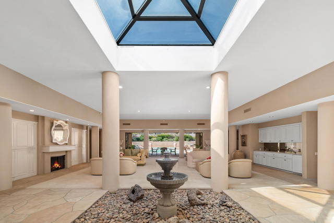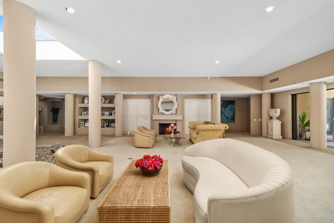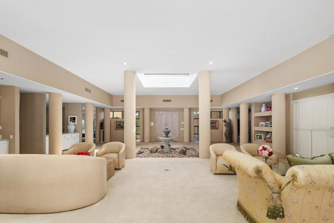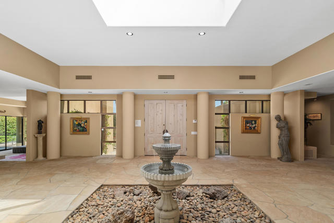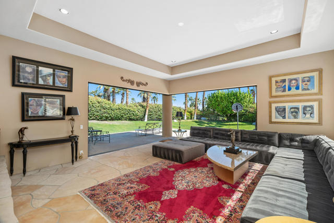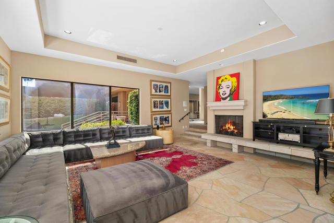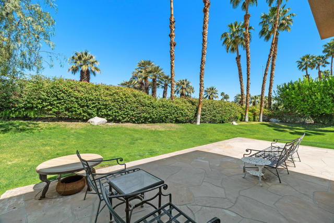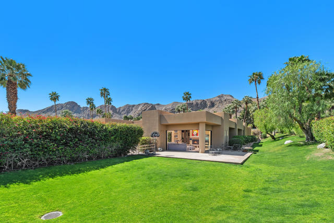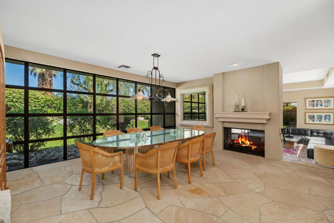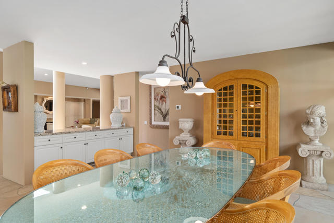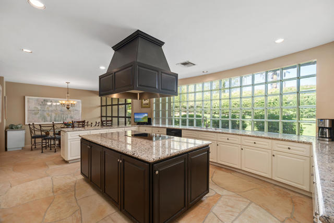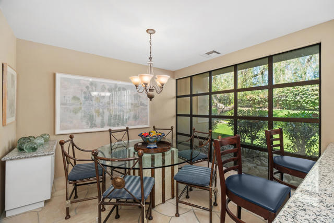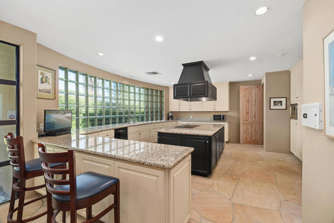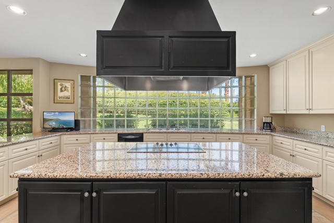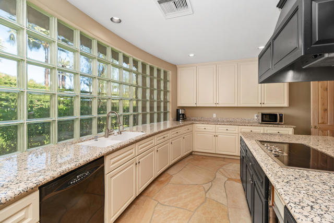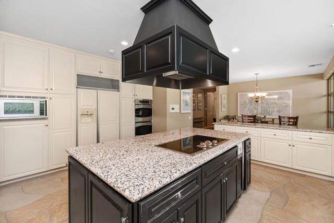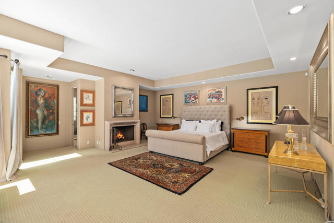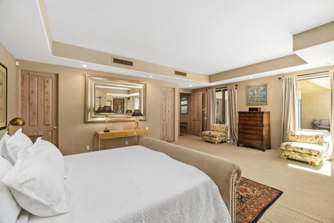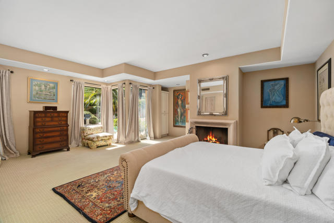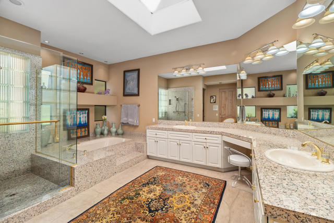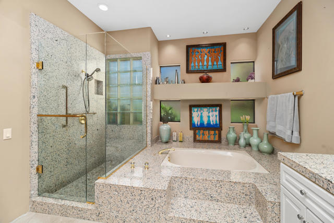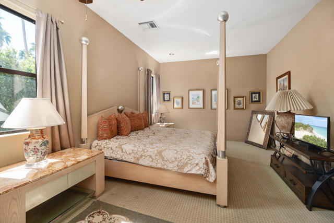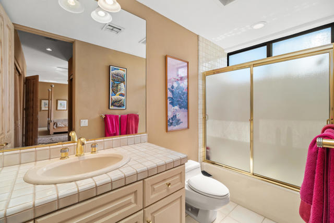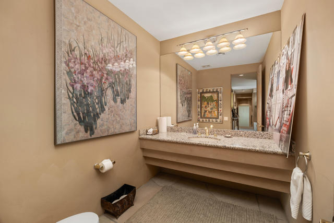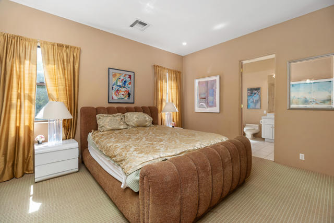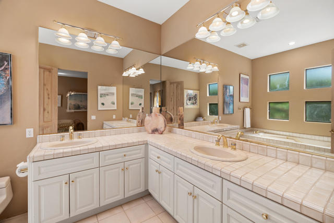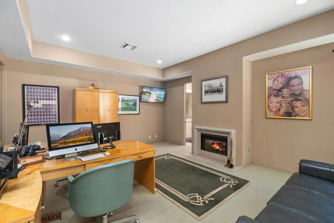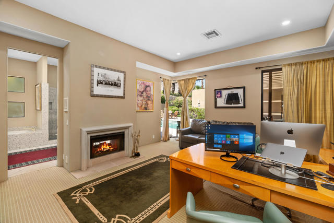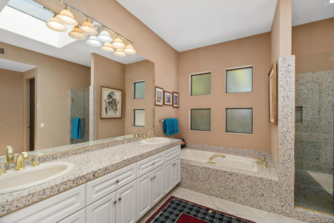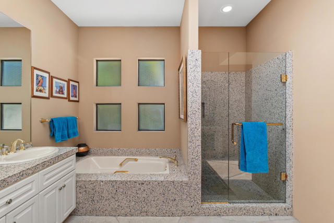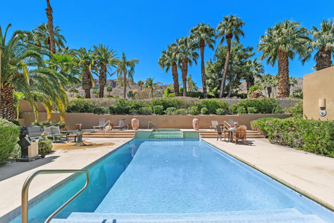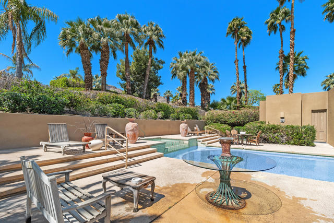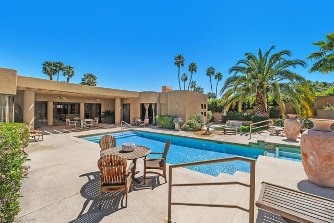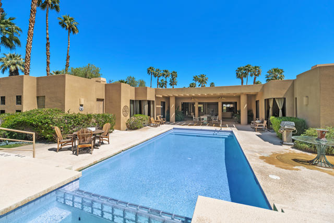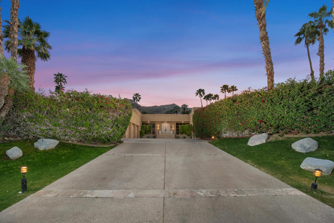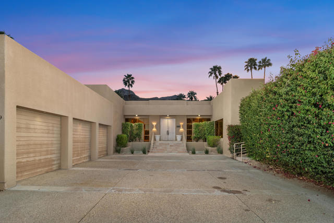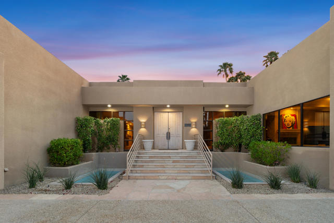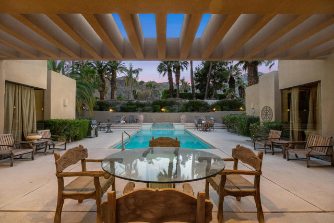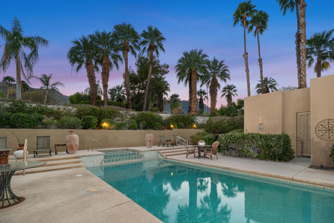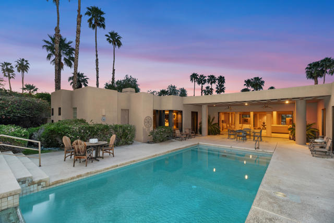Contact Kim Barron
Schedule A Showing
Request more information
- Home
- Property Search
- Search results
- 70629 Boothill Road, Rancho Mirage, CA 92270
- MLS#: 219128729DA ( Single Family Residence )
- Street Address: 70629 Boothill Road
- Viewed: 11
- Price: $3,950,000
- Price sqft: $612
- Waterfront: Yes
- Wateraccess: Yes
- Year Built: 1993
- Bldg sqft: 6452
- Bedrooms: 4
- Total Baths: 5
- Full Baths: 4
- 1/2 Baths: 1
- Garage / Parking Spaces: 10
- Days On Market: 160
- Additional Information
- County: RIVERSIDE
- City: Rancho Mirage
- Zipcode: 92270
- Subdivision: Thunderbird Heights
- Provided by: Coldwell Banker Realty
- Contact: The Downs The Downs

- DMCA Notice
-
DescriptionUnbelievable discount at $612 per sq. ft. Make us an offer we can't refuse! A Masterpiece of Luxury, Exclusivity, and Intrigue, nestled within the prestigious Thunderbird Heights. This 6,400+ sq. ft. estate is more than a home; it's a statement of Power, Elegance, & Mystery, a Retreat fit for the most Discerning Celebrity or Mogul seeking Sanctuary in the Heart of Rancho Mirage. From the moment you arrive, the grand double door entry, flanked by mesmerizing water features, sets the tone for the opulence within. Step inside, and you're greeted by soaring vaulted ceilings with skylights, flagstone flooring, & an architectural masterpiece designed for both lavish entertaining and intimate moments. The wet bar & fireplace create an atmosphere of effortless sophistication, while walls of glass dissolve the boundary between indoors & out, revealing breathtaking mountain views & let's not forget the Hollywood style pool/spa framed by lush, mature gardens & the ultimate in privacy. The chef's kitchen is a dream for culinary enthusiasts, boasting a custom island hood, ample storage, and a breakfast bar perfect for morning indulgence. The formal dining room, with its panoramic garden views, seamlessly connects to the sunken family room, where a two sided fireplace adds warmth & allure. The primary suite is a Sanctuary of Seduction, featuring a fireplace, sitting area, and walls of glass that frame the desert's most stunning vistas. The spa like ensuite offers a granite surrounded shower, soaking tub, & dual vanities, ensuring every moment spent here is one of pure indulgence. Beyond the estate's gates, Rancho Mirage offers a Lifestyle of Unparalleled Luxury. Indulge in High End Shopping & Fine Dining at The River at Rancho Mirage, where designer boutiques and world class restaurants cater to the elite. Savor exquisite cuisine at Wally's Desert Turtle, The Edge Steakhouse at The Ritz Carlton, & Shabu Shabu Zen, each offering an Unforgettable Culinary Experience. Whether it's a Night of Glamour or a Day of Serene Relaxation, this Desert Paradise Delivers.
Property Location and Similar Properties
All
Similar
Features
Appliances
- Electric Cooktop
- Microwave
- Convection Oven
- Gas Oven
- Vented Exhaust Fan
- Refrigerator
- Disposal
- Freezer
- Dishwasher
- Gas Water Heater
- Water Heater Central
- Range Hood
Architectural Style
- Contemporary
Association Amenities
- Management
- Other
- Security
Association Fee
- 8800.00
Association Fee Frequency
- Annually
Carport Spaces
- 0.00
Construction Materials
- Stucco
Cooling
- Zoned
- Electric
- Central Air
Country
- US
Door Features
- Double Door Entry
Eating Area
- Breakfast Counter / Bar
- Dining Room
Electric
- 220 Volts in Laundry
Fencing
- See Remarks
Fireplace Features
- Gas
- Masonry
- Dining Room
- Primary Bedroom
- Living Room
- Great Room
Flooring
- Tile
Foundation Details
- Slab
Garage Spaces
- 3.00
Heating
- Central
- Zoned
- Forced Air
- Natural Gas
Inclusions
- Some Furnishings available
- per seller inventory
- separate negotiation
- outside escrow.
Interior Features
- Built-in Features
- Wet Bar
- Storage
- Sunken Living Room
- Recessed Lighting
- Open Floorplan
- High Ceilings
- Coffered Ceiling(s)
- Bar
- Block Walls
Laundry Features
- Individual Room
Levels
- One
Living Area Source
- Assessor
Lockboxtype
- None
Lot Features
- Back Yard
- Yard
- Level
- Landscaped
- Lawn
- Front Yard
- Sprinkler System
- Sprinklers Timer
Parcel Number
- 690181001
Parking Features
- Side by Side
- Garage Door Opener
- Driveway
Patio And Porch Features
- Covered
Pool Features
- Gunite
- In Ground
- Electric Heat
- Private
Postalcodeplus4
- 3405
Property Type
- Single Family Residence
Roof
- Flat
- Tar/Gravel
Security Features
- Gated Community
Sewer
- Conventional Septic
Spa Features
- Heated
- Private
- Gunite
- In Ground
Subdivision Name Other
- Thunderbird Heights
Uncovered Spaces
- 4.00
Utilities
- Cable Available
View
- Mountain(s)
- Pool
- Panoramic
Views
- 11
Virtual Tour Url
- https://www.zillow.com/view-imx/78638bc4-91a1-482c-907e-def9756de499?setAttribution=mls&wl=true&initialViewType=pano&utm_source=dashboard
Window Features
- Drapes
- Skylight(s)
Year Built
- 1993
Year Built Source
- Assessor
Based on information from California Regional Multiple Listing Service, Inc. as of Aug 23, 2025. This information is for your personal, non-commercial use and may not be used for any purpose other than to identify prospective properties you may be interested in purchasing. Buyers are responsible for verifying the accuracy of all information and should investigate the data themselves or retain appropriate professionals. Information from sources other than the Listing Agent may have been included in the MLS data. Unless otherwise specified in writing, Broker/Agent has not and will not verify any information obtained from other sources. The Broker/Agent providing the information contained herein may or may not have been the Listing and/or Selling Agent.
Display of MLS data is usually deemed reliable but is NOT guaranteed accurate.
Datafeed Last updated on August 23, 2025 @ 12:00 am
©2006-2025 brokerIDXsites.com - https://brokerIDXsites.com


