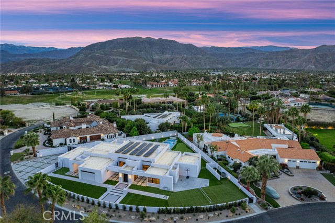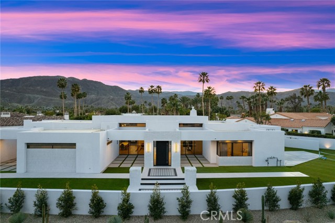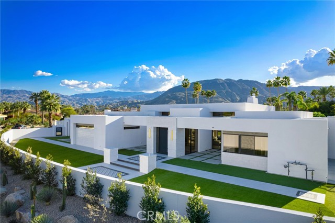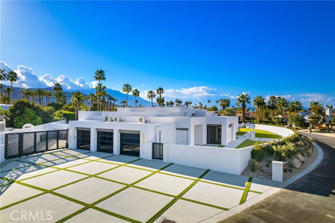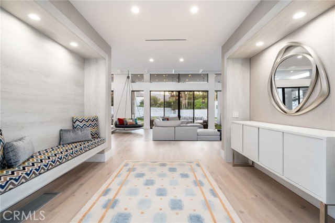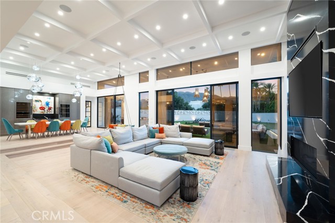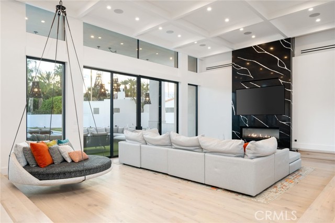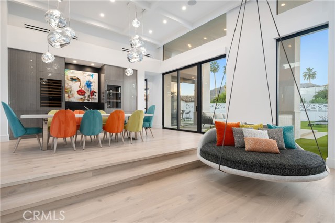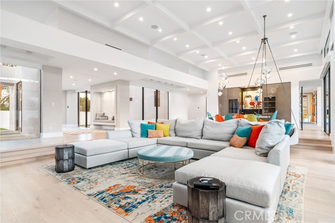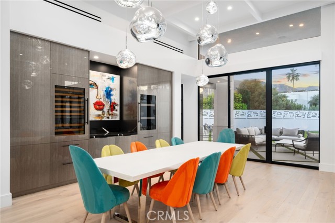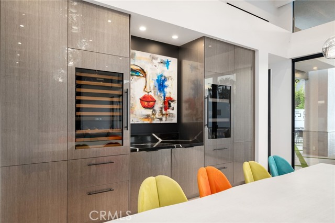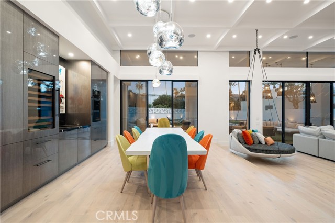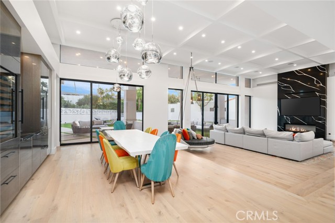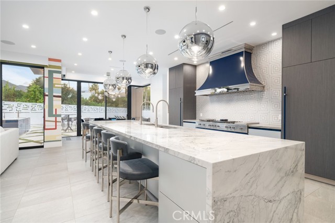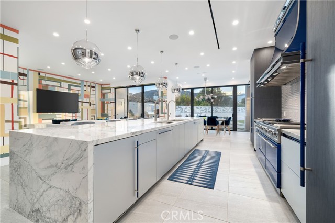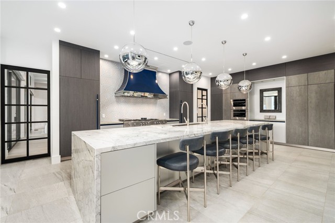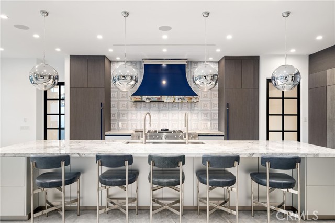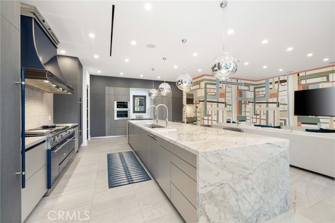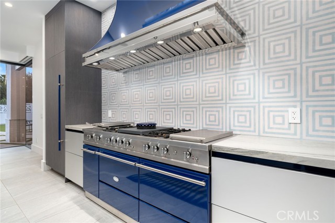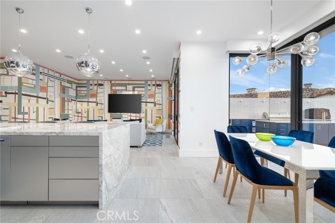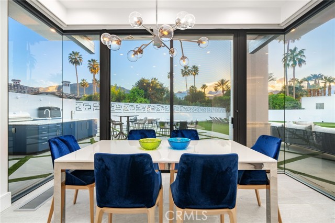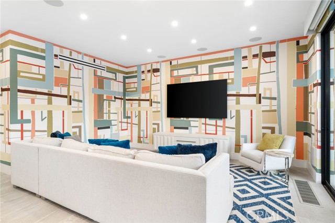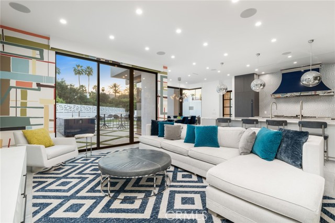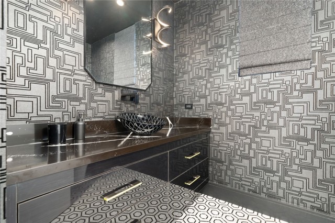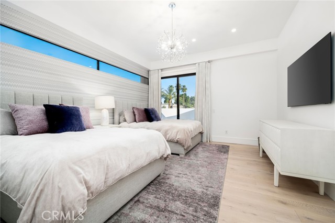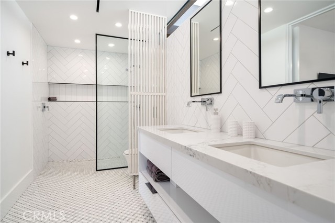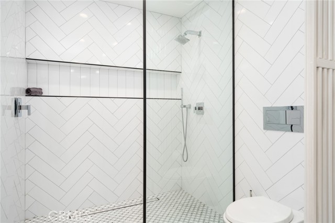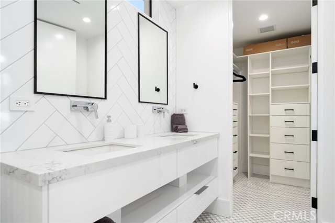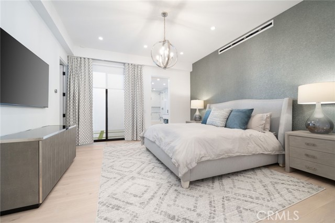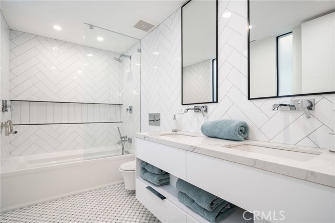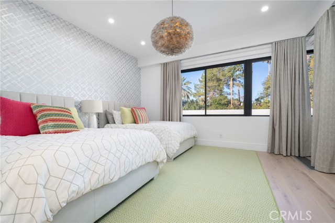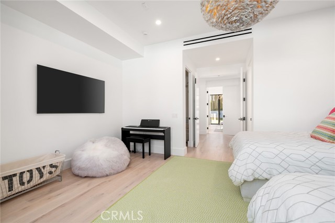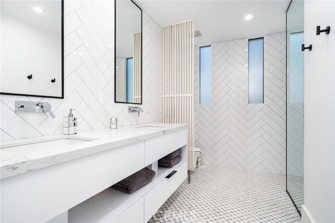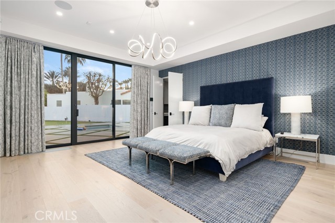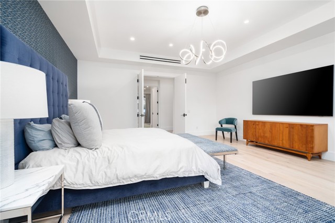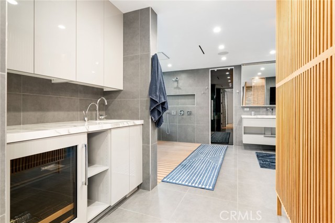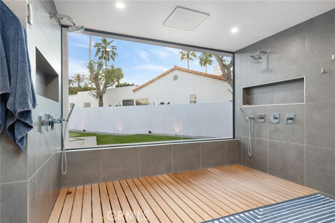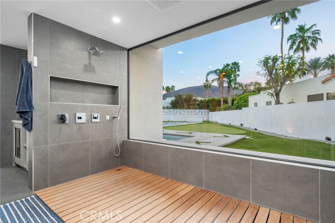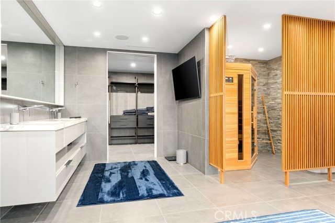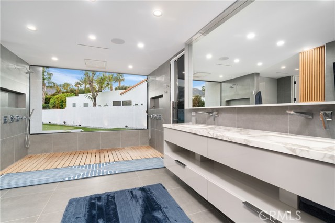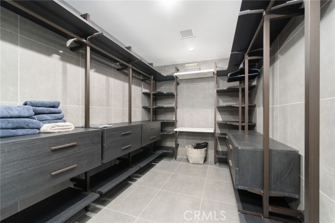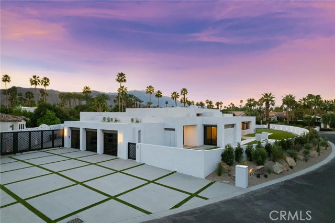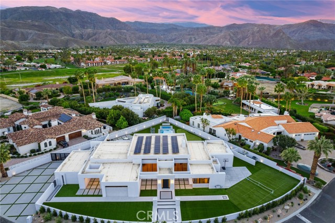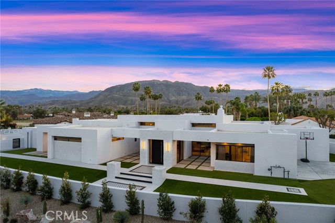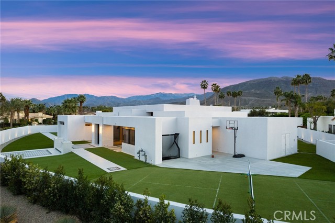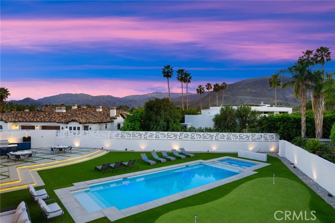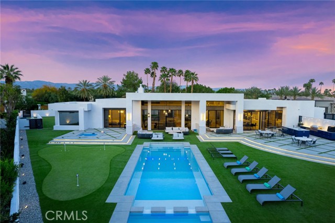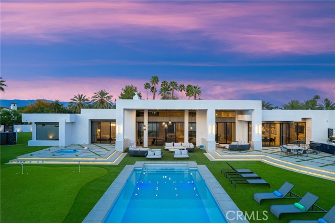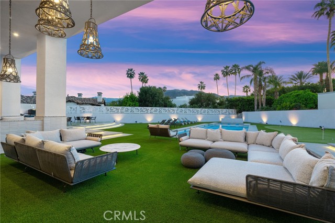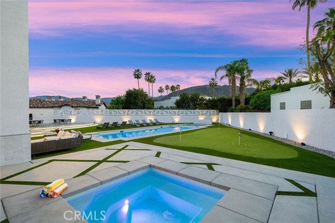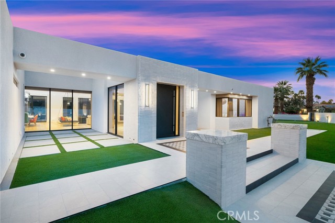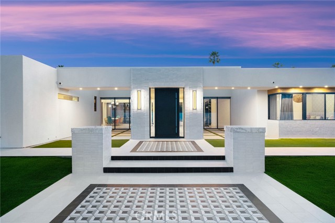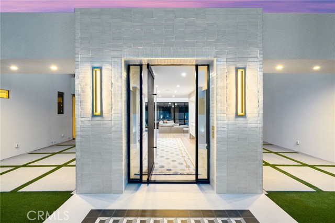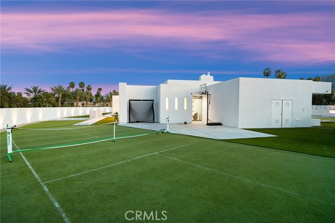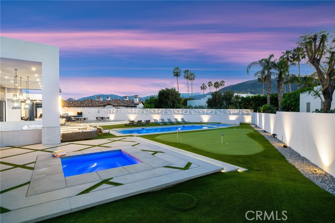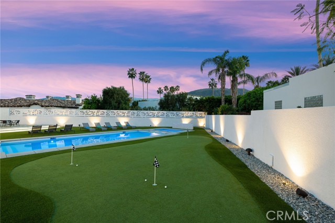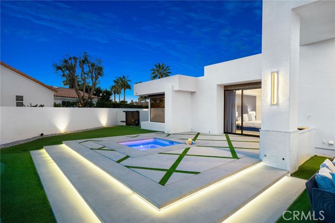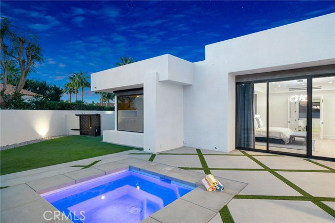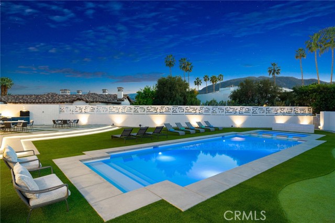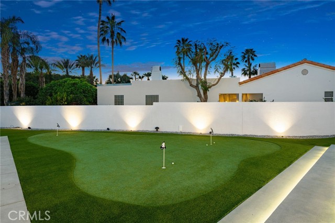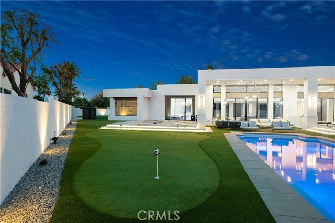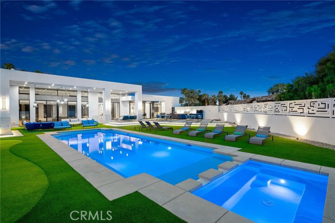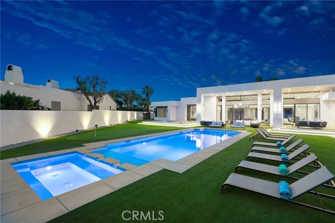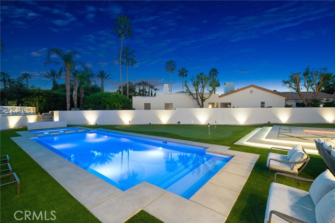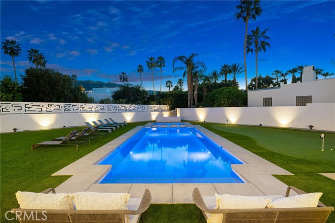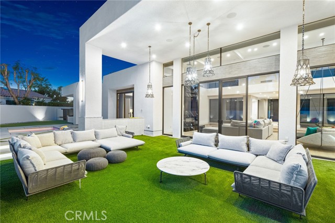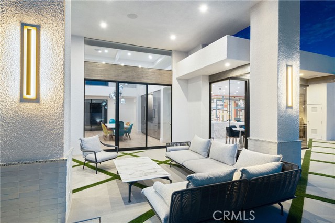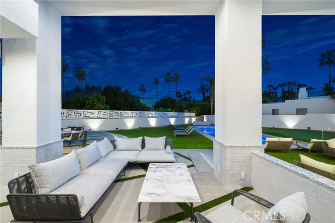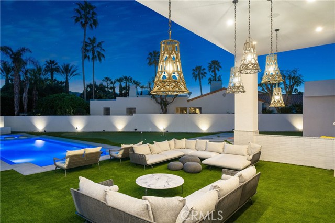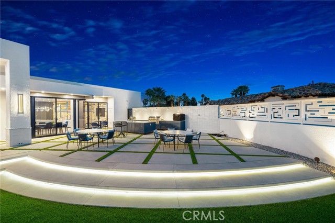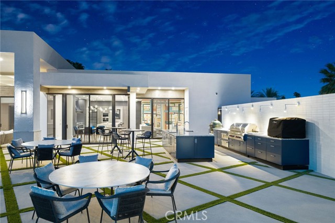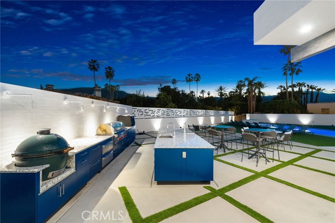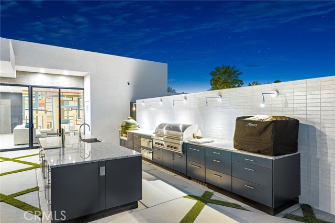Contact Kim Barron
Schedule A Showing
Request more information
- Home
- Property Search
- Search results
- 25 Clancy Lane Estates, Rancho Mirage, CA 92270
- MLS#: SW25085564 ( Single Family Residence )
- Street Address: 25 Clancy Lane Estates
- Viewed: 1
- Price: $3,795,000
- Price sqft: $804
- Waterfront: No
- Year Built: 1993
- Bldg sqft: 4720
- Bedrooms: 4
- Total Baths: 5
- Full Baths: 4
- 1/2 Baths: 1
- Garage / Parking Spaces: 3
- Days On Market: 69
- Additional Information
- County: RIVERSIDE
- City: Rancho Mirage
- Zipcode: 92270
- Subdivision: Clancy Estates (32115)
- District: Desert Sands Unified
- Provided by: First Team Real Estate
- Contact: Marcel Marcel

- DMCA Notice
-
DescriptionModern Luxury in Prestigious Clancy Lane Estates Step into the epitome of refined living in this exquisite FULLY FURNISHED estate located within the coveted Clancy Lane Estates of Rancho Mirage. A harmonious blend of modern luxury and contemporary design, this stunning home offers a seamless indoor outdoor lifestyle, curated for the most discerning buyer. As you enter, you're welcomed by an expansive open concept living space, adorned with sophisticated finishes and designer touches throughout. At the heart of the home lies a custom crafted gourmet kitchen, a true haven for culinary enthusiasts. Featuring a Lacanche oven, custom range hood, Wolf and Sub Zero appliances, bespoke cabinetry, and an oversized island, this space is as functional as it is beautiful. Adjacent to the kitchen, a stylish den offers the perfect setting for intimate gatherings, while the formal dining room, complete with a built in bar, flows effortlessly into a grand living room highlighted by a dramatic floor to ceiling marble fireplace and a suspended lounger designed for ultimate relaxation. Smart home living is at your fingertips with a state of the art Control4 automation system managing lighting, audio/visual, climate, shades, and security. Additional features include surround sound, a new roof, OWNED SOLAR PANELS, and a Tesla Powerwall for energy efficiency. Walls of floor to ceiling glass create a seamless transition to the outdoors, revealing a resort inspired backyard oasis. Enjoy al fresco dining and entertaining with a custom BBQ and pizza oven center, an ozone treated pool and spa, and a separate 12 person spa, all framed by breathtaking mountain views. The primary suite is a sanctuary unto itself, featuring spa like amenities including a custom teak shower, infrared sauna, Bauformat walk in closet, and a Japanese smart toilet. Outdoor amenities abound, including a private pickleball court, putting green, and a fully turfed yard for year round greenery. Completing the estate is a climate controlled 3 car garage equipped with ample storage and a beverage refrigerator. Truly a desert dream home, where luxury meets innovation in one of Rancho Mirages most prestigious enclaves.
Property Location and Similar Properties
All
Similar
Features
Architectural Style
- Contemporary
- Modern
Assessments
- Unknown
Association Amenities
- Cable TV
Association Fee
- 326.00
Association Fee Frequency
- Monthly
Commoninterest
- None
Common Walls
- No Common Walls
Cooling
- Central Air
Country
- US
Days On Market
- 399
Eating Area
- Area
- Breakfast Counter / Bar
- Breakfast Nook
- Dining Room
- Separated
Fencing
- Block
- Stucco Wall
- Wrought Iron
Fireplace Features
- Living Room
Flooring
- Tile
- Wood
Foundation Details
- Slab
Garage Spaces
- 3.00
Heating
- Central
Laundry Features
- Individual Room
- Inside
Levels
- One
Living Area Source
- Assessor
Lockboxtype
- None
Lot Features
- 0-1 Unit/Acre
Parcel Number
- 682160005
Parking Features
- Electric Vehicle Charging Station(s)
- Garage
- Garage Faces Side
- Garage - Three Door
- Garage Door Opener
- Gated
- Oversized
- Parking Space
- Private
Pool Features
- Private
- Gunite
- Heated
- In Ground
- Pebble
- Permits
Postalcodeplus4
- 4507
Property Type
- Single Family Residence
Property Condition
- Turnkey
- Updated/Remodeled
Road Frontage Type
- Private Road
Road Surface Type
- Paved
Roof
- Flat
School District
- Desert Sands Unified
Security Features
- 24 Hour Security
- Automatic Gate
- Carbon Monoxide Detector(s)
- Fire and Smoke Detection System
- Gated Community
- Security System
- Smoke Detector(s)
Sewer
- Public Sewer
Spa Features
- Private
- Gunite
- Heated
- In Ground
Subdivision Name Other
- Clancy Estates (32115)
View
- Dunes
- Canyon
- Desert
- Hills
- Pool
Virtual Tour Url
- https://app.onepointmediagroup.com/videos/01966643-105a-71ce-a455-20254b0f5f9a
Water Source
- Public
Window Features
- Blinds
- Custom Covering
- Double Pane Windows
- Drapes
- Roller Shields
- Screens
Year Built
- 1993
Year Built Source
- Assessor
Zoning
- REA
Based on information from California Regional Multiple Listing Service, Inc. as of Jun 26, 2025. This information is for your personal, non-commercial use and may not be used for any purpose other than to identify prospective properties you may be interested in purchasing. Buyers are responsible for verifying the accuracy of all information and should investigate the data themselves or retain appropriate professionals. Information from sources other than the Listing Agent may have been included in the MLS data. Unless otherwise specified in writing, Broker/Agent has not and will not verify any information obtained from other sources. The Broker/Agent providing the information contained herein may or may not have been the Listing and/or Selling Agent.
Display of MLS data is usually deemed reliable but is NOT guaranteed accurate.
Datafeed Last updated on June 26, 2025 @ 12:00 am
©2006-2025 brokerIDXsites.com - https://brokerIDXsites.com


