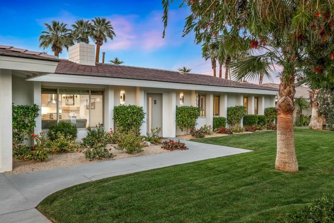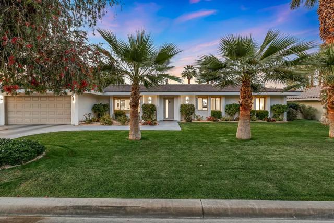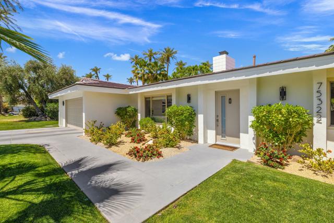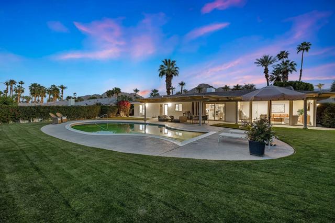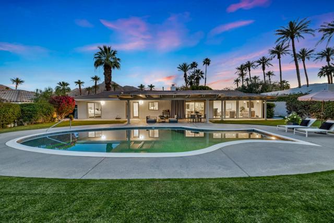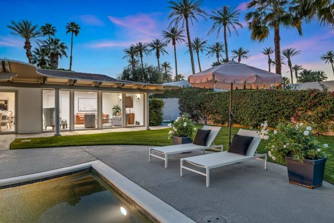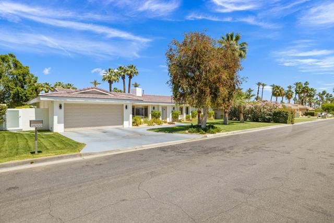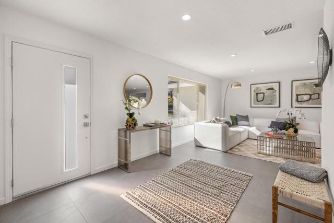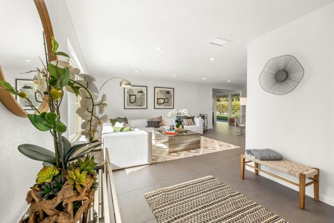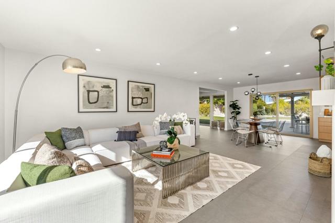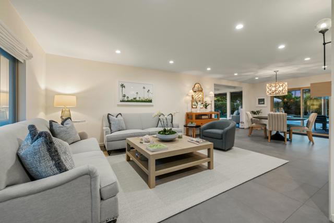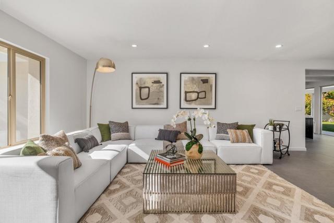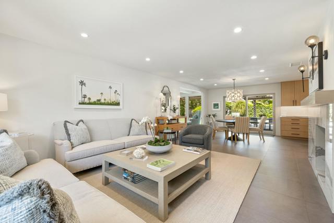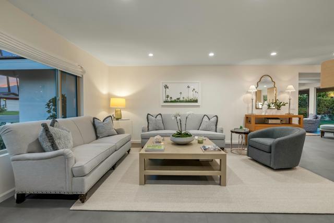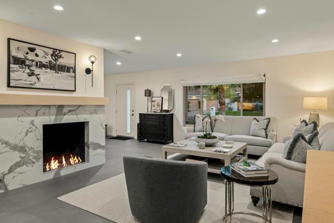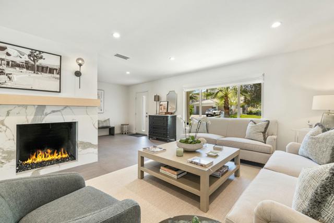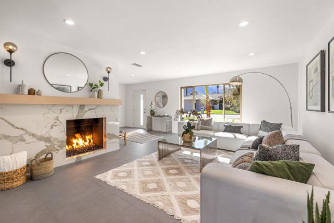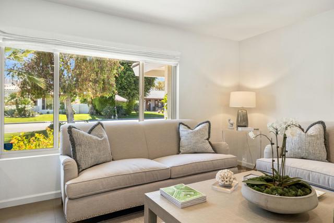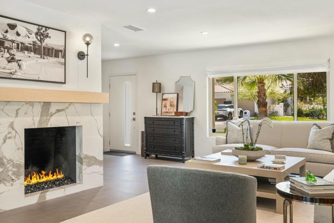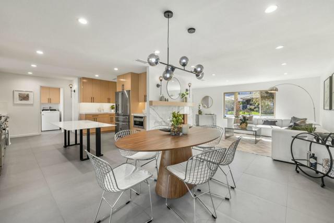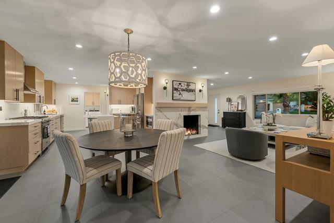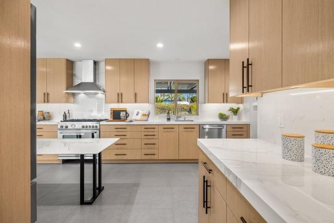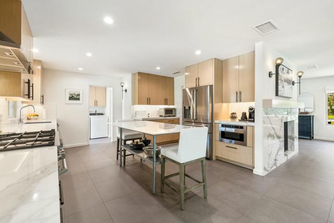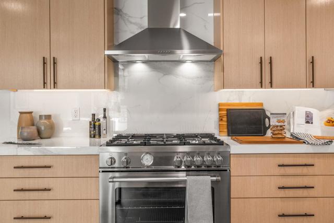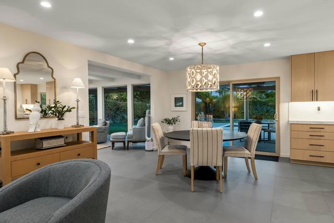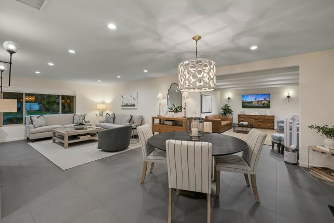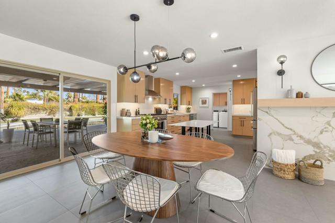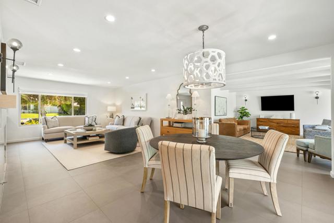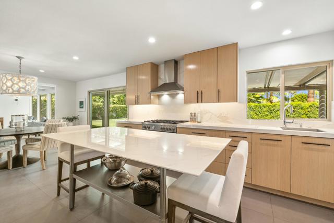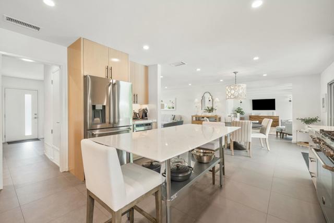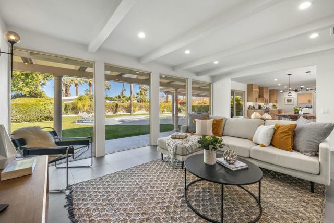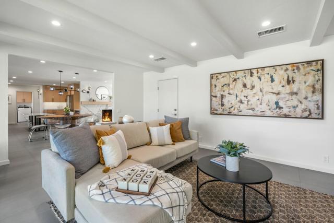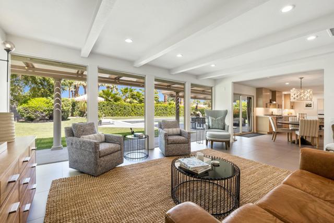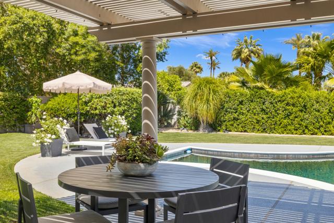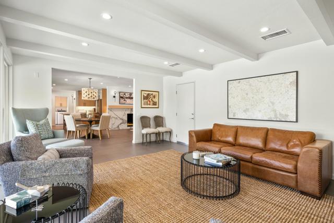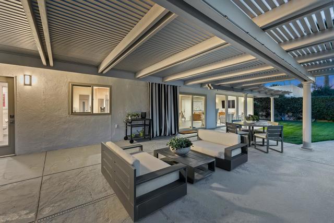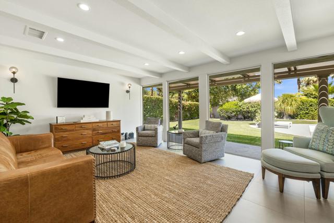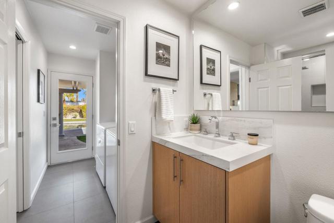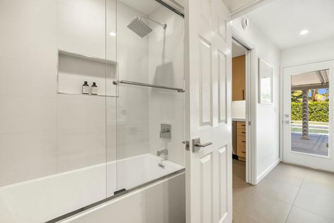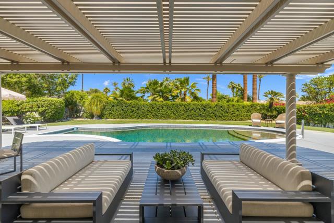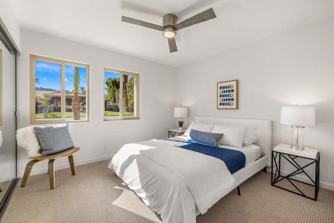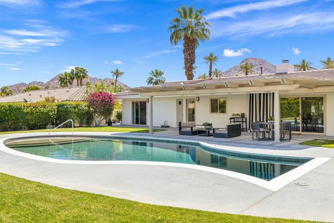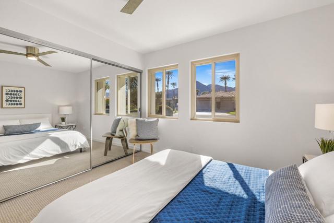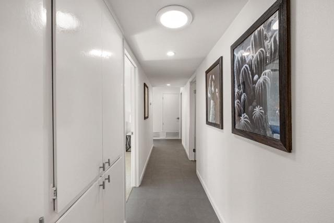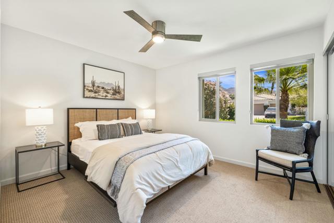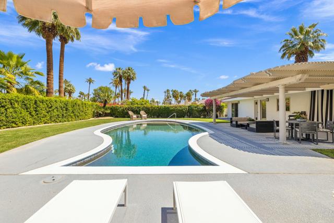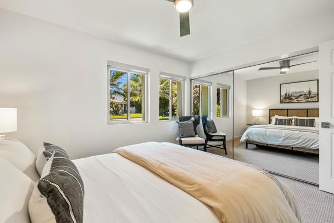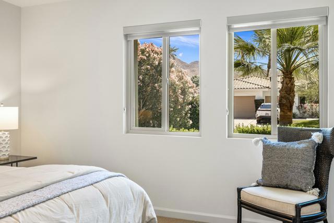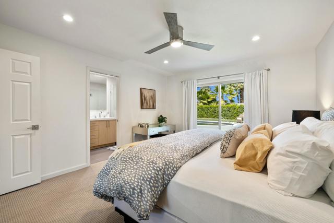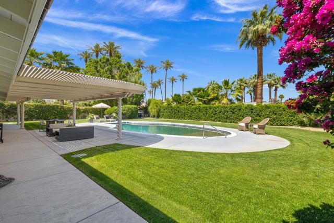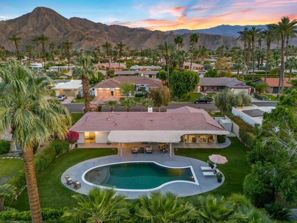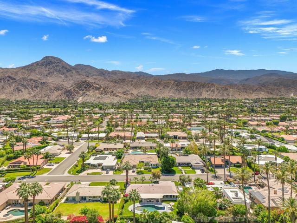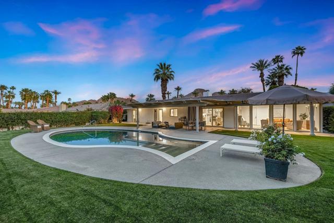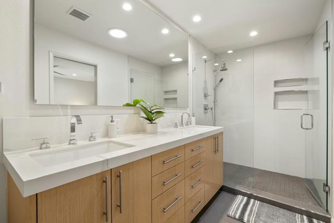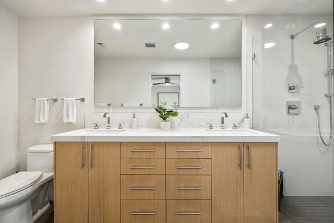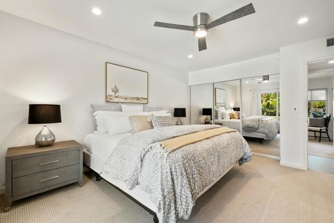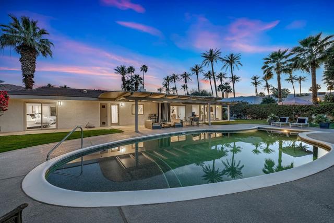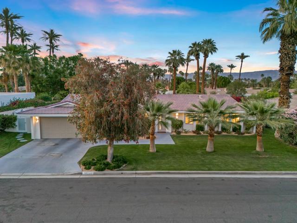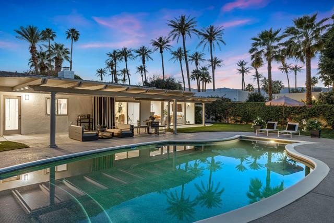Contact Kim Barron
Schedule A Showing
Request more information
- Home
- Property Search
- Search results
- 75322 Desert Park Drive, Indian Wells, CA 92210
- MLS#: 219128680DA ( Single Family Residence )
- Street Address: 75322 Desert Park Drive
- Viewed: 2
- Price: $1,395,000
- Price sqft: $719
- Waterfront: Yes
- Wateraccess: Yes
- Year Built: 1965
- Bldg sqft: 1940
- Bedrooms: 3
- Total Baths: 2
- Full Baths: 1
- Garage / Parking Spaces: 6
- Days On Market: 68
- Additional Information
- County: RIVERSIDE
- City: Indian Wells
- Zipcode: 92210
- Subdivision: Not Applicable 1
- District: Desert Sands Unified
- Provided by: Bennion Deville Homes
- Contact: Irene Irene

- DMCA Notice
-
DescriptionModern luxury meets outstanding location and value in this fully renovated Mid Century architectural design, set on the prominent south side of Hwy 111 in Indian Wells' desirable Rancho Palmeras neighborhood and boasting extraordinary southern views of Mount Eisenhower. Initially built in 1965, this elegant desert modernism home is open and spacious, showcasing chic finishes and premium upgrades throughout custom White Oak cabinetry, concrete look porcelain flooring by CITIZENS, a chef's kitchen outfitted with Bertazzoni appliances, a Primary Suite with oversized Primary bath. If desired, there's plenty of space to configure a second Primary Suite perpendicular to the family room: two en suites, one en suite bath, and a sleek fireplace.Relax in the tranquil, Zen like backyard with fresh new landscaping and an effortless indoor outdoor living concept. Lounge by the custom fish shaped pool and enjoy the covered patio with misters and a park like setting. Room to Add a Casita the large backyard offers space for a detached casita or guest house. This is a rare and valuable opportunity to create a private retreat for visitors, accommodate multigenerational living, or enjoy additional living space, enhancing lifestyle flexibility and long term value.As an Indian Wells resident, you'll enjoy exceptional perks: complimentary gym access at the Grand Hyatt Regency Indian Wells Resort & Spa, special privileges at the Indian Wells Tennis Garden, and 20% discounts on dining and golf at all four nearby 5 star resorts. You're just minutes from El Paseo and ''The Village'' for upscale shopping and dining. This Mid Century Modern retreat is a must see for discerning buyers. Offered at $1,395,000, this rare find won't last long take advantage of the opportunity to live the ultimate Indian Wells lifestyle!
Property Location and Similar Properties
All
Similar
Features
Appliances
- Gas Range
- Microwave
- Convection Oven
- Vented Exhaust Fan
- Trash Compactor
- Refrigerator
- Disposal
- Freezer
- Dishwasher
- Gas Water Heater
- Range Hood
Architectural Style
- Modern
Association Amenities
- Other
Association Fee
- 74.00
Association Fee Frequency
- Annually
Carport Spaces
- 0.00
Construction Materials
- Stucco
Cooling
- Central Air
Country
- US
Eating Area
- Dining Room
- In Living Room
- See Remarks
Exclusions
- Furniture and artwork. Photos of previous staged furniture and art work available outside of escrow which is not currently shown in the home.
Fencing
- Block
- Stucco Wall
- Privacy
- See Remarks
Fireplace Features
- Decorative
- Gas
- See Remarks
- Gas Starter
- Living Room
Flooring
- Carpet
- Tile
Foundation Details
- Slab
Garage Spaces
- 2.00
Heating
- Fireplace(s)
- Forced Air
- Natural Gas
Inclusions
- Sunshades throughout
- Shade Store: living room electric Martin Lawrence Bullard shade
- Bertazzoni refrigerator
- microwave-drawer
- dishwasher
- and 36- inch-5 burner gas oven with hood. Washer & Dryer and custom made marble detached kitchen island.
Interior Features
- Built-in Features
- Recessed Lighting
- Open Floorplan
Laundry Features
- Individual Room
Living Area Source
- Assessor
Lockboxtype
- None
Lot Features
- Back Yard
- Yard
- Paved
- Level
- Landscaped
- Lawn
- Front Yard
- Cul-De-Sac
- Sprinklers Drip System
- Sprinklers Timer
- Sprinkler System
Parcel Number
- 633061006
Parking Features
- Street
- Direct Garage Access
- Driveway
- Garage Door Opener
- Side by Side
- Other
Patio And Porch Features
- Covered
- Wrap Around
- Screened
- Concrete
Pool Features
- In Ground
- Pebble
- Electric Heat
- Private
Postalcodeplus4
- 8354
Property Type
- Single Family Residence
Property Condition
- Updated/Remodeled
Roof
- Tile
School District
- Desert Sands Unified
Security Features
- Wired for Alarm System
Spa Features
- Private
Subdivision Name Other
- Not Applicable-1
Uncovered Spaces
- 2.00
Utilities
- Cable Available
View
- Desert
- Pool
- Mountain(s)
Virtual Tour Url
- https://www.zillow.com/view-imx/6245da98-b562-4793-a1a7-a513c6bec831?setAttribution=mls&wl=true&initialViewType=pano&utm_source=dashboard
Window Features
- Screens
- Skylight(s)
- Double Pane Windows
Year Built
- 1965
Year Built Source
- Assessor
Based on information from California Regional Multiple Listing Service, Inc. as of Jun 24, 2025. This information is for your personal, non-commercial use and may not be used for any purpose other than to identify prospective properties you may be interested in purchasing. Buyers are responsible for verifying the accuracy of all information and should investigate the data themselves or retain appropriate professionals. Information from sources other than the Listing Agent may have been included in the MLS data. Unless otherwise specified in writing, Broker/Agent has not and will not verify any information obtained from other sources. The Broker/Agent providing the information contained herein may or may not have been the Listing and/or Selling Agent.
Display of MLS data is usually deemed reliable but is NOT guaranteed accurate.
Datafeed Last updated on June 24, 2025 @ 12:00 am
©2006-2025 brokerIDXsites.com - https://brokerIDXsites.com


