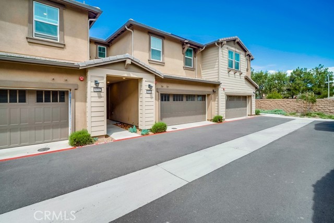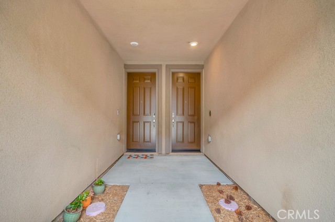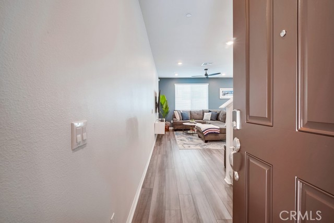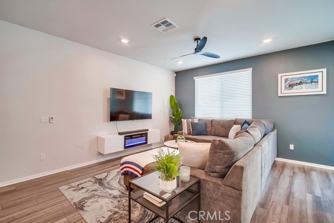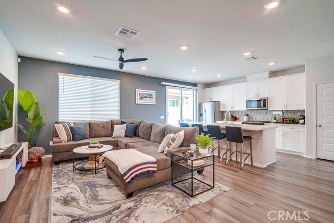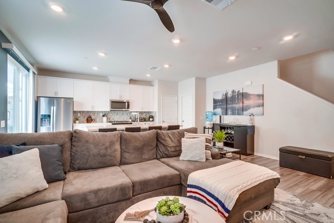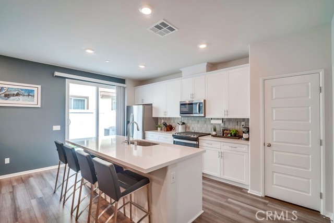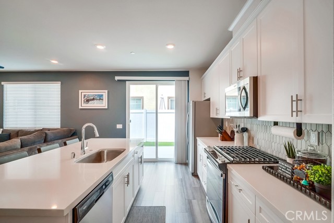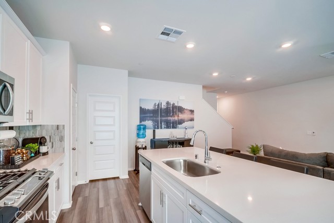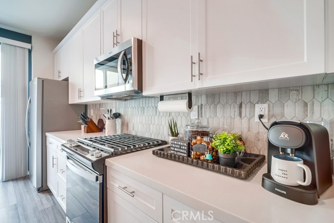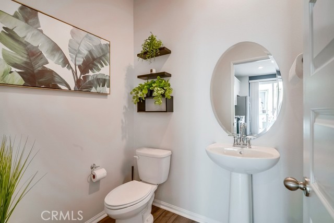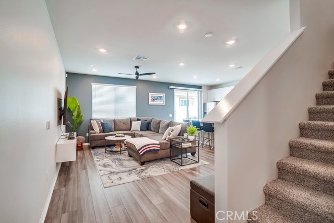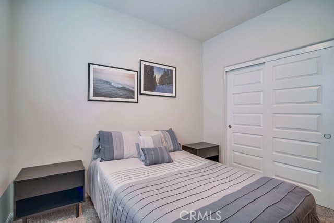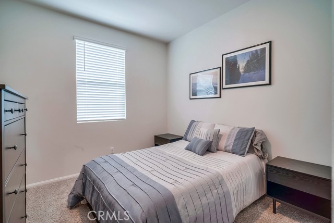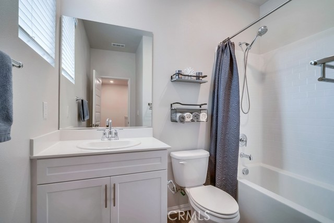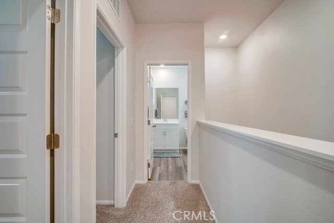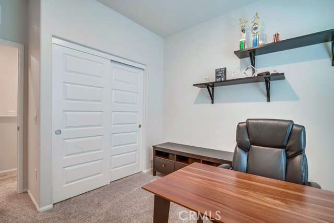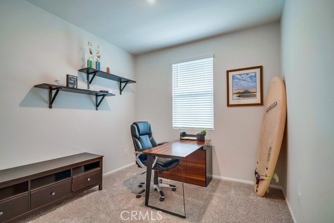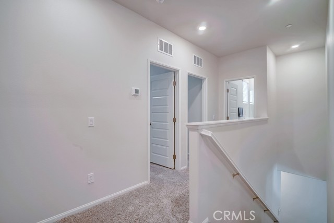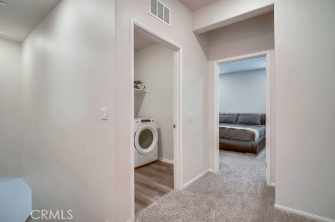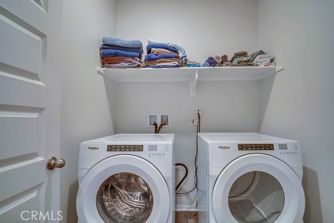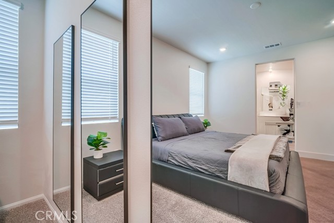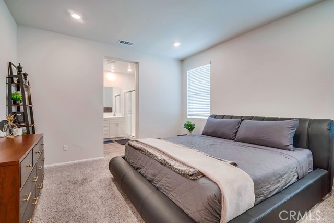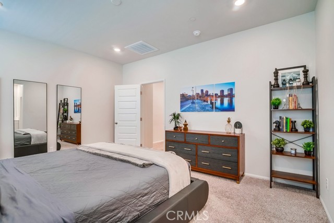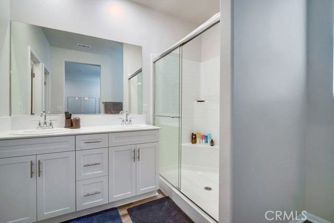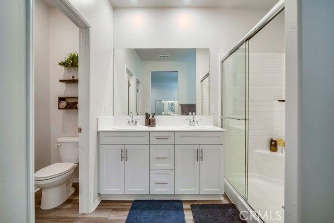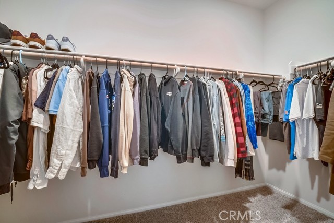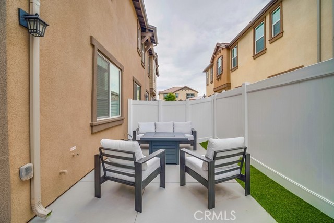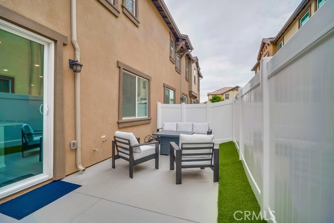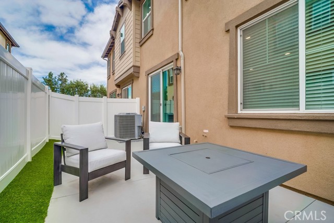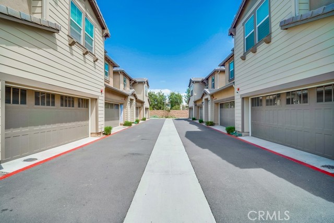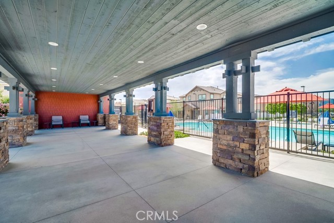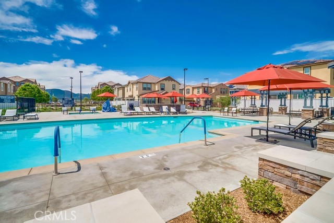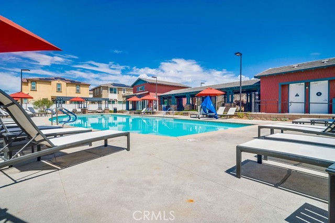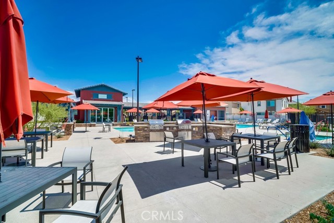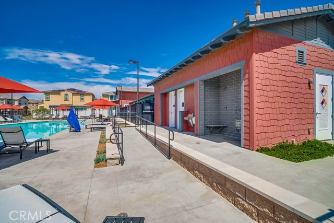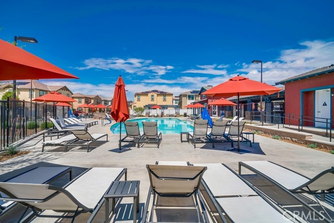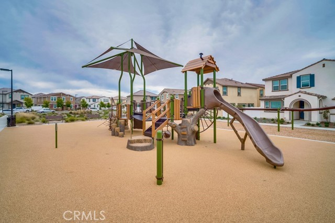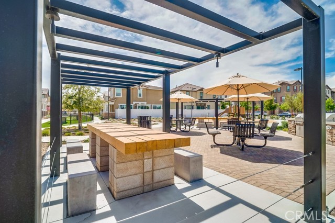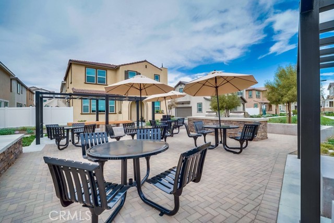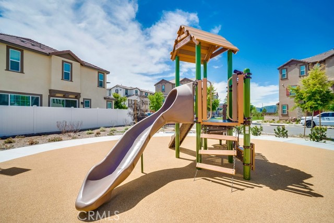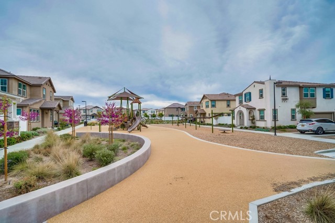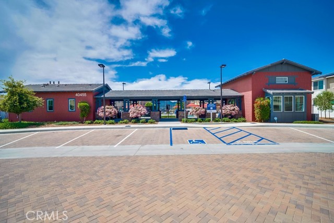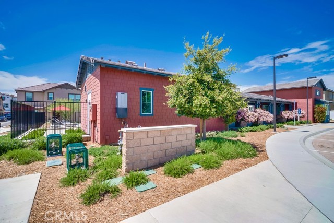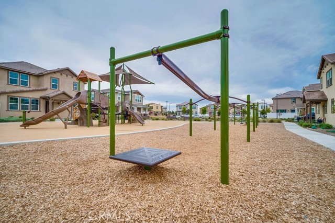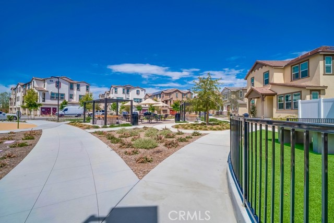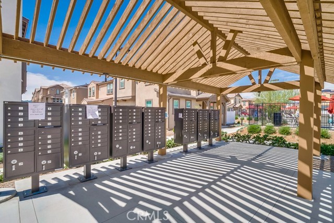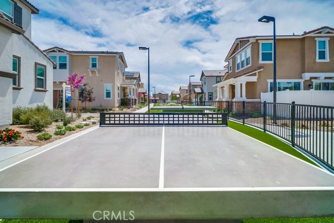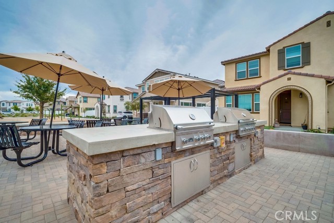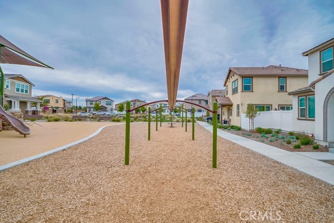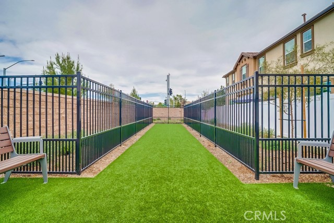Contact Kim Barron
Schedule A Showing
Request more information
- Home
- Property Search
- Search results
- 40548 Birchfield Drive, Murrieta, CA 92591
- MLS#: SW25083965 ( Single Family Residence )
- Street Address: 40548 Birchfield Drive
- Viewed: 2
- Price: $3,400
- Price sqft: $2
- Waterfront: No
- Year Built: 2022
- Bldg sqft: 1504
- Bedrooms: 3
- Total Baths: 2
- Full Baths: 2
- Garage / Parking Spaces: 2
- Days On Market: 11
- Additional Information
- County: RIVERSIDE
- City: Murrieta
- Zipcode: 92591
- District: Temecula Unified
- Elementary School: YSABAR
- Middle School: JAMDAY
- High School: CHAPAR
- Provided by: Partners Real Estate Group
- Contact: Wendy Wendy

- DMCA Notice
-
DescriptionLOCATION! LOCATION! LOCATION! Its time to stop looking because youve found your new Lease Home. We welcome you to 40548 Birchfield Drive, in the Heirloom Farms family friendly neighborhood! This beautifully maintained Townhome offers modern comfort with 3 Bedrooms 2.5 Bathrooms, in one of the most sought after neighborhoods. Upon arriving inside you will see this home has a totally open concept, with the Great room being off of the large Kitchen! The bright Modern Kitchen is filled with stainless steel appliances, a Pantry and a massive Kitchen Island, with Bar Seating to boot! There is a Powder Room downstairs, for your guests convenience. Upstairs youll find a small Loft area, which is perfect for the kids, or an extra storage area. There is also a circulation option, should you like to circulate the air the home! 2 Bedrooms, share a bathroom, and the laundry room is located upstairs for your convenience and ease of use. Down the hallway youll find your Large Owners Suite, with its own Full Bathroom with Large Walk in Shower, and a super Large Closet space! Youll be amazed when you see the cozy backyard area, which has been meticulously maintained and purposely landscaped to be low maintenance. This area is ideal for relaxing with morning coffee or winding down in the evening, without the hassle of yard work! As a resident, youll enjoy resort style amenities, including a sparkling pool with deck chairs, a relaxing spa, barbecue & picnic areas, and a Ping Pong area. Theres also a Playground and Zipline area for the Kids! This Home also comes with Solar, to help keep those hot months cost efficient, and a Two Car Garage as well. This property is located in an ideal area that is close to Shopping, Restaurants, Schools, and super close Freeway access. Dont Miss this Opportunity! Schedule your private tour today!
Property Location and Similar Properties
All
Similar
Features
Additional Rent For Pets
- No
Appliances
- Dishwasher
- Gas Oven
- Gas Range
- Self Cleaning Oven
- Water Heater Central
Association Amenities
- Pickleball
- Pool
- Spa/Hot Tub
- Barbecue
Common Walls
- 2+ Common Walls
Cooling
- Central Air
Country
- US
Creditamount
- 43
Credit Check Paid By
- Tenant
Depositsecurity
- 3500
Eating Area
- Area
- Breakfast Counter / Bar
Elementary School
- YSABAR2
Elementaryschool
- Ysabel Bar
Entry Location
- Street
Exclusions
- All Personal Property
Fencing
- Vinyl
Fireplace Features
- None
Furnished
- Unfurnished
Garage Spaces
- 2.00
Heating
- Central
High School
- CHAPAR2
Highschool
- Chaparral
Laundry Features
- Individual Room
- Upper Level
Levels
- Two
Living Area Source
- Assessor
Lockboxtype
- None
Lot Features
- Back Yard
- Level
- Patio Home
Middle School
- JAMDAY
Middleorjuniorschool
- James Day
Parcel Number
- 916731048
Pets Allowed
- Dogs OK
- Number Limit
- Size Limit
Pool Features
- Association
- Gunite
Postalcodeplus4
- 6064
Property Type
- Single Family Residence
Rent Includes
- Association Dues
School District
- Temecula Unified
Sewer
- Public Sewer
Spa Features
- Association
- Gunite
Transferfee
- 0.00
Transferfeepaidby
- Tenant
Utilities
- Sewer Connected
View
- None
Water Source
- Public
Year Built
- 2022
Year Built Source
- Assessor
Based on information from California Regional Multiple Listing Service, Inc. as of Apr 27, 2025. This information is for your personal, non-commercial use and may not be used for any purpose other than to identify prospective properties you may be interested in purchasing. Buyers are responsible for verifying the accuracy of all information and should investigate the data themselves or retain appropriate professionals. Information from sources other than the Listing Agent may have been included in the MLS data. Unless otherwise specified in writing, Broker/Agent has not and will not verify any information obtained from other sources. The Broker/Agent providing the information contained herein may or may not have been the Listing and/or Selling Agent.
Display of MLS data is usually deemed reliable but is NOT guaranteed accurate.
Datafeed Last updated on April 27, 2025 @ 12:00 am
©2006-2025 brokerIDXsites.com - https://brokerIDXsites.com


