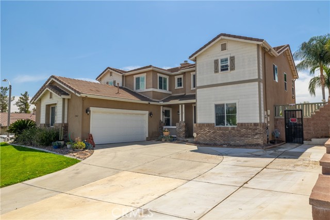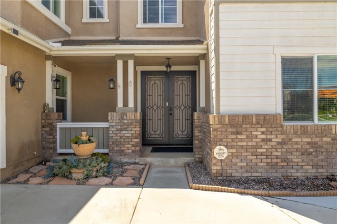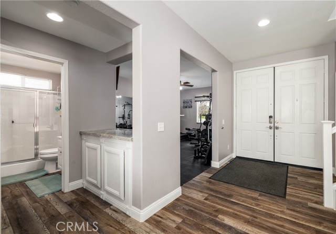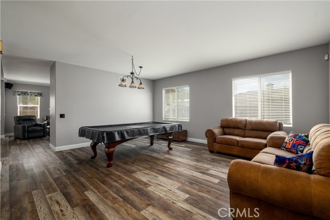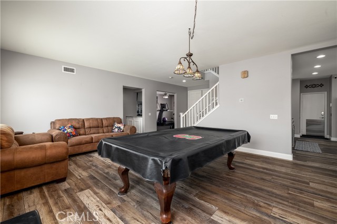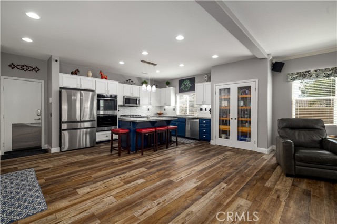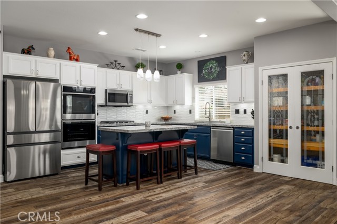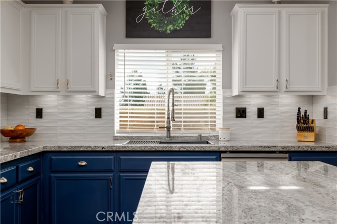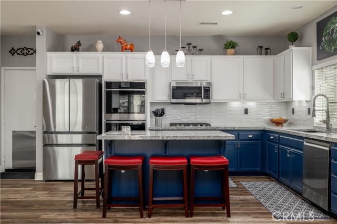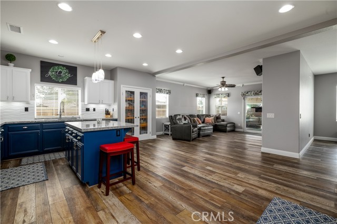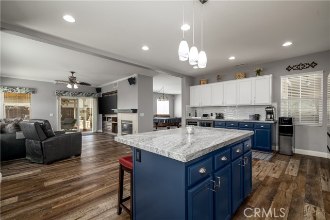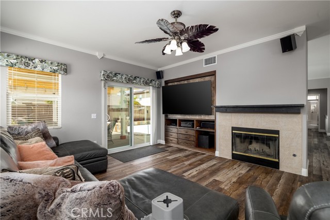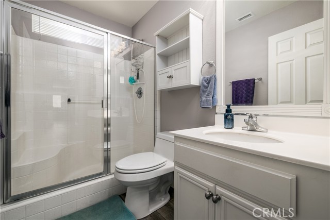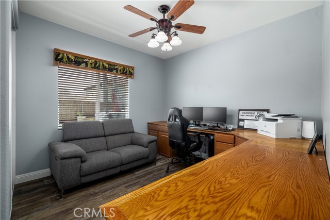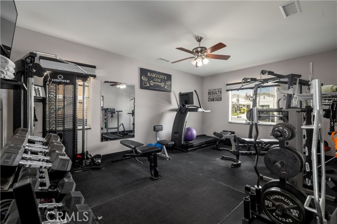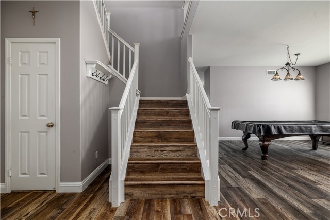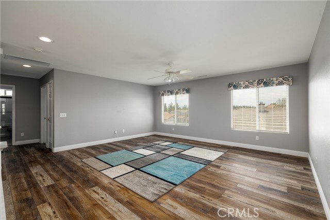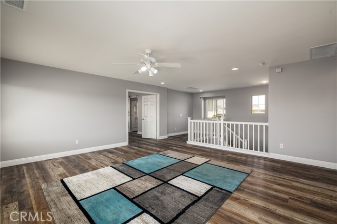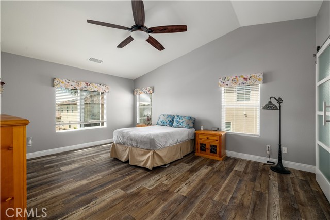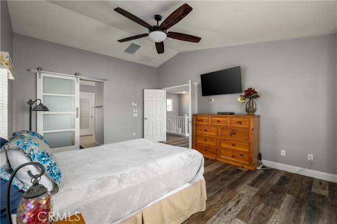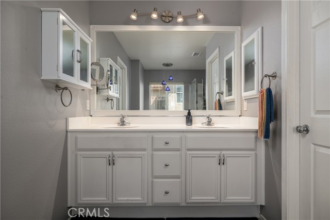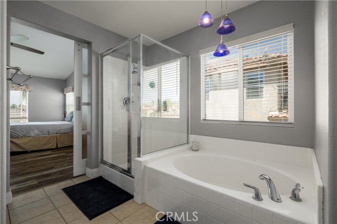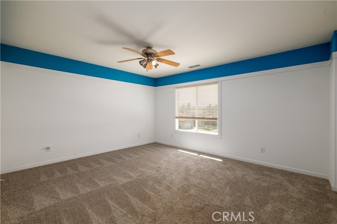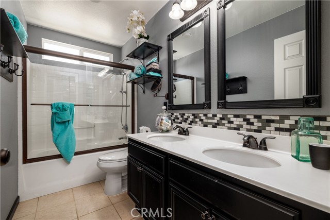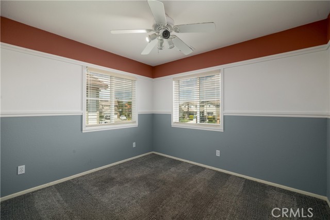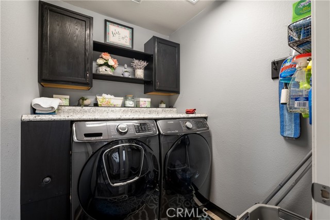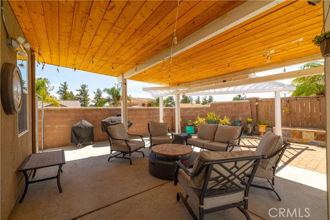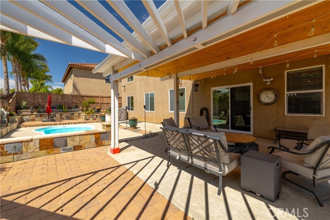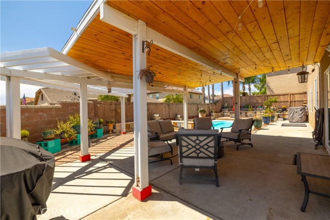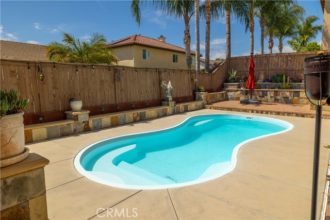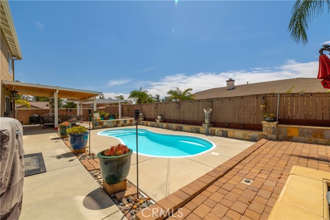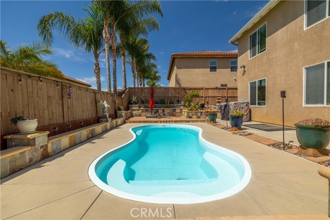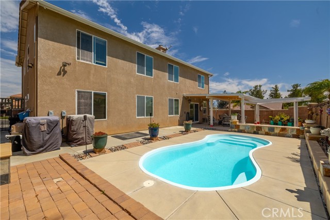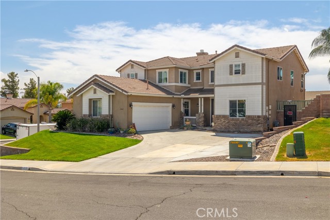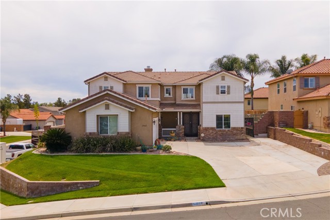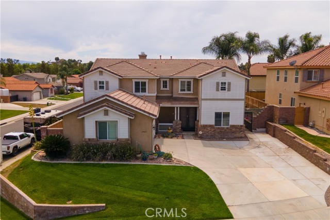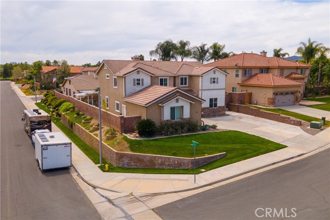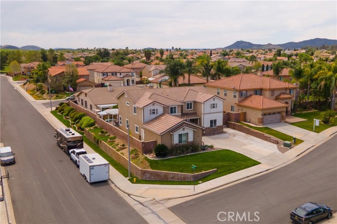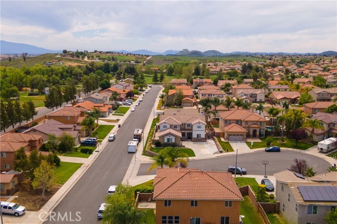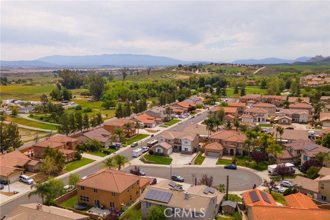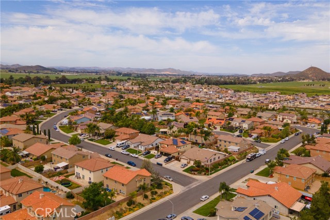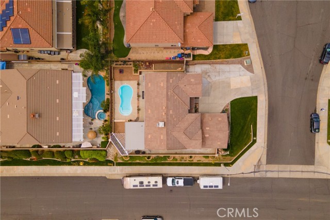Contact Kim Barron
Schedule A Showing
Request more information
- Home
- Property Search
- Search results
- 29465 Siderite Circle, Menifee, CA 92584
- MLS#: SW25081587 ( Single Family Residence )
- Street Address: 29465 Siderite Circle
- Viewed: 1
- Price: $699,000
- Price sqft: $219
- Waterfront: Yes
- Wateraccess: Yes
- Year Built: 2004
- Bldg sqft: 3192
- Bedrooms: 5
- Total Baths: 3
- Full Baths: 3
- Garage / Parking Spaces: 2
- Days On Market: 92
- Additional Information
- County: RIVERSIDE
- City: Menifee
- Zipcode: 92584
- District: Perris Union High
- Elementary School: OAKMEA
- Middle School: BELMOU
- High School: LIBERT
- Provided by: Coldwell Banker Assoc.Brkr-Mur
- Contact: Michael Michael

- DMCA Notice
-
DescriptionBack on market no fault of seller or property! You deserve the easy life! Stunning! Turnkey! Will it be your dream home? Step through the double front doors into the open living and dining room with the views of your private pool! Next step into your new designer kitchen where there is room for everyone to gather! Navy blue lower cabinets w/crisp white soft close upper cabinets! Glass subway tile backsplash & granite counters all around the kitchen + island w/barstool seating! Kitchen features stainless energy efficiency "smart" appliances. French door refrigerator w/ice maker + wine fridge + double oven (with air fryer! ) + dishwasher + microwave + built in cooktop! Even the pantry is gorgeous with its double glass doors & it has pull out drawers! All this opens to the family room with a wood burning fireplace (gas starter) & built in entertainment center for your big screen! Step through the sliding glass doors to your backyard oasis featuring a covered patio w/party lights. Take a dip in your private pool perfect for cooling off on warm summer days! The main level bedroom (no longer an office) + full bath + bonus room could easily be a mother in law suite or even rental income! Builder's option: for bonus room (currently set up as a gym) could be a 3rd car garage or 6th bedroom. As you walk upstairs, you enter the open loft. Will it be your rec room, teenage hangout? Play room? Work from home space? So many possibilities! Walk through the double doors to the primary suite with its ample bedroom space! The glass barn door opens to the primary bath with separate bath & walk in shower. Dual sinks, private toilet room, and an extra large walk in closet for all the shoes! At the opposite end from the primary suite are 3 add'l guest bedrooms & the 3rd guest bath + the "wow" laundry room with custom built in's and washer & dryer are included! No more hauling laundry up & down stairs! This home has so many special features! New luxury vinyl tile, dual zone hvac & whole house fan will keep you cool and the electric bill low! 30 amp hook up & clean out for your rv. Low maintenance landscaping! Even your fur baby has its own special play area! This elevated corner lot offers the privacy you want! ***location*** walking distance to the high school. Restaurants and shopping are in the nearby menifee town center. Go fishing at diamond valley lake. Bike, hiking trails, sports parks and more! Visit temecula wine country
Property Location and Similar Properties
All
Similar
Features
Appliances
- Dishwasher
- Double Oven
- Electric Oven
- ENERGY STAR Qualified Appliances
- ENERGY STAR Qualified Water Heater
- Disposal
- Gas Cooktop
- Gas Water Heater
- Ice Maker
- Microwave
- Refrigerator
- Self Cleaning Oven
- Water Heater
- Water Line to Refrigerator
Architectural Style
- Craftsman
Assessments
- Special Assessments
Association Fee
- 0.00
Commoninterest
- None
Common Walls
- No Common Walls
Construction Materials
- Brick Veneer
- Drywall Walls
- Radiant Barrier
- Stucco
Cooling
- Central Air
- Dual
- Electric
- ENERGY STAR Qualified Equipment
- High Efficiency
- Whole House Fan
- Zoned
Country
- US
Days On Market
- 87
Door Features
- Sliding Doors
Eating Area
- Breakfast Counter / Bar
- Breakfast Nook
- Dining Room
- In Kitchen
Electric
- Standard
Elementary School
- OAKMEA
Elementaryschool
- Oak Meadows
Exclusions
- Ring Doorbell
Fencing
- Block
- Excellent Condition
- Wood
Fireplace Features
- Family Room
- Gas Starter
- Wood Burning
Flooring
- See Remarks
- Vinyl
Foundation Details
- Concrete Perimeter
- Slab
Garage Spaces
- 2.00
Heating
- Central
- ENERGY STAR Qualified Equipment
- Forced Air
- High Efficiency
- Natural Gas
High School
- LIBERT
Highschool
- Liberty
Inclusions
- Refrigerator
- Wine Refrigerator
- Washer
- Dryer
Interior Features
- Built-in Features
- Ceiling Fan(s)
- Granite Counters
- Pantry
- Recessed Lighting
Laundry Features
- Dryer Included
- Gas & Electric Dryer Hookup
- Individual Room
- Inside
- Upper Level
- Washer Hookup
- Washer Included
Levels
- Two
Living Area Source
- Assessor
Lockboxtype
- Supra
Lot Features
- Back Yard
- Corner Lot
- Corners Marked
- Cul-De-Sac
- Front Yard
- Landscaped
- Lawn
- Lot 6500-9999
- Rectangular Lot
- Sprinklers In Front
- Yard
Middle School
- BELMOU
Middleorjuniorschool
- Bell Mountain
Parcel Number
- 388092021
Parking Features
- Direct Garage Access
- Driveway
- Concrete
- Garage
- Garage - Two Door
- Private
- RV Access/Parking
- RV Hook-Ups
Patio And Porch Features
- Brick
- Concrete
- Covered
- Deck
- Patio Open
- Front Porch
- Slab
Pool Features
- Private
- Filtered
- In Ground
Postalcodeplus4
- 8239
Property Type
- Single Family Residence
Property Condition
- Turnkey
- Updated/Remodeled
Road Surface Type
- Paved
Roof
- Concrete
- Flat Tile
School District
- Perris Union High
Security Features
- Carbon Monoxide Detector(s)
- Security Lights
- Smoke Detector(s)
Sewer
- Public Sewer
Spa Features
- None
Utilities
- Cable Available
- Electricity Connected
- Natural Gas Connected
- Phone Available
- Sewer Connected
- Water Connected
View
- Hills
- Neighborhood
Water Source
- Public
Window Features
- Double Pane Windows
- Screens
Year Built
- 2004
Year Built Source
- Assessor
Zoning
- R-1
Based on information from California Regional Multiple Listing Service, Inc. as of Jul 17, 2025. This information is for your personal, non-commercial use and may not be used for any purpose other than to identify prospective properties you may be interested in purchasing. Buyers are responsible for verifying the accuracy of all information and should investigate the data themselves or retain appropriate professionals. Information from sources other than the Listing Agent may have been included in the MLS data. Unless otherwise specified in writing, Broker/Agent has not and will not verify any information obtained from other sources. The Broker/Agent providing the information contained herein may or may not have been the Listing and/or Selling Agent.
Display of MLS data is usually deemed reliable but is NOT guaranteed accurate.
Datafeed Last updated on July 17, 2025 @ 12:00 am
©2006-2025 brokerIDXsites.com - https://brokerIDXsites.com


