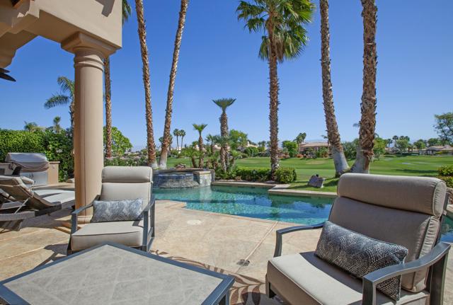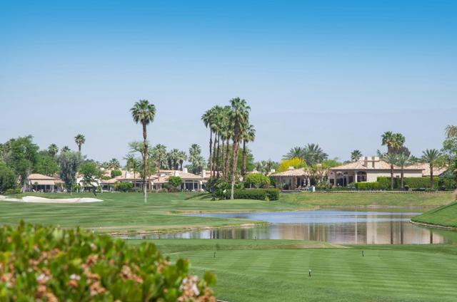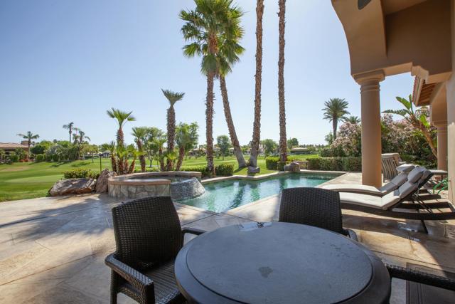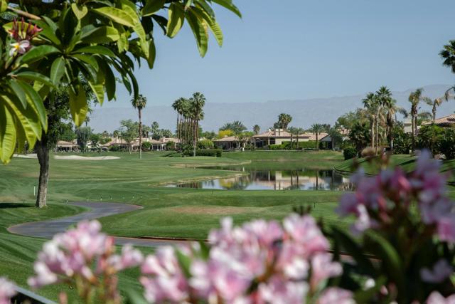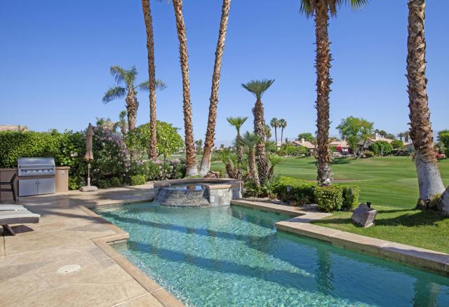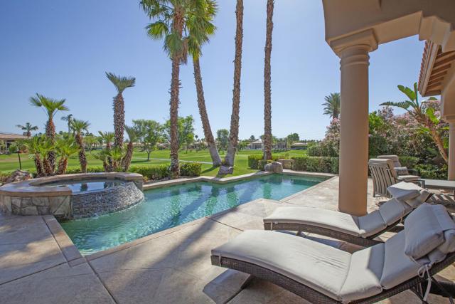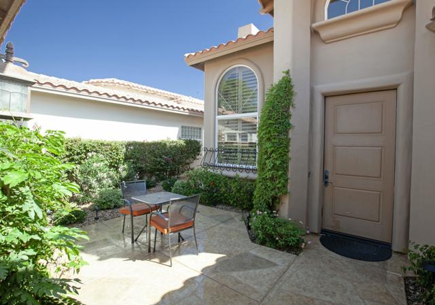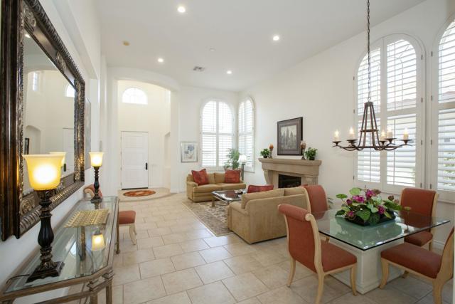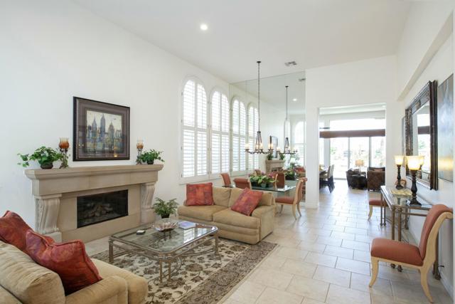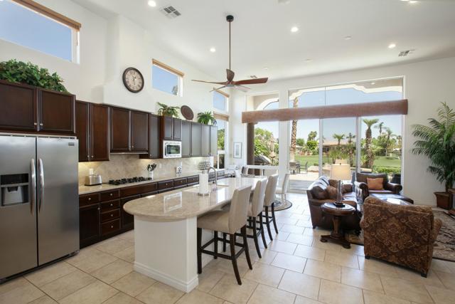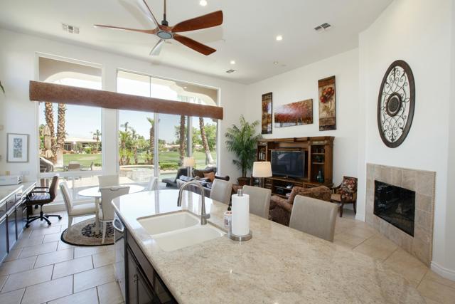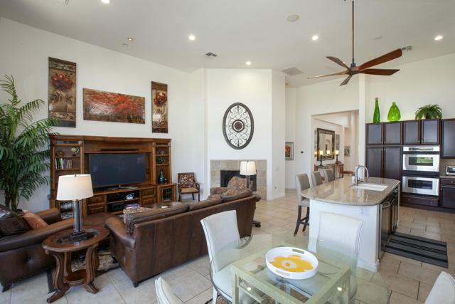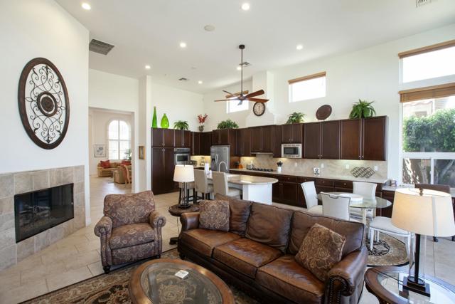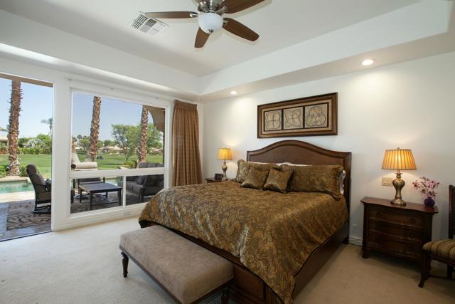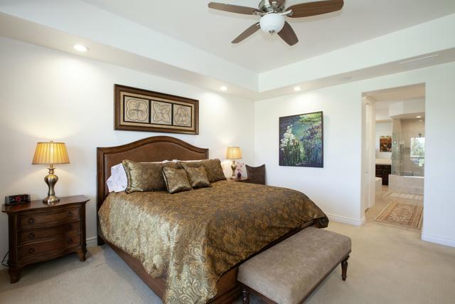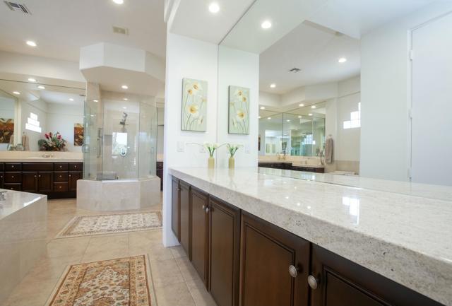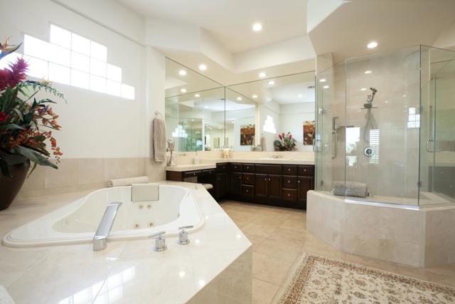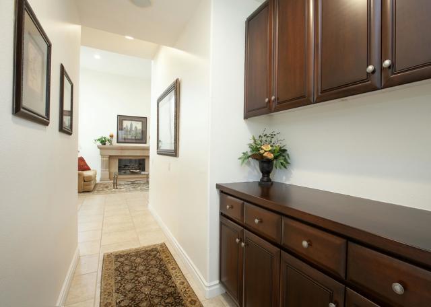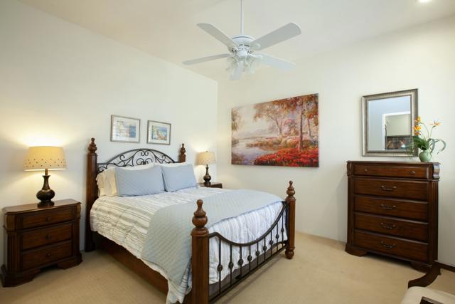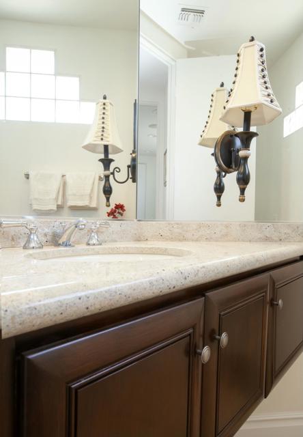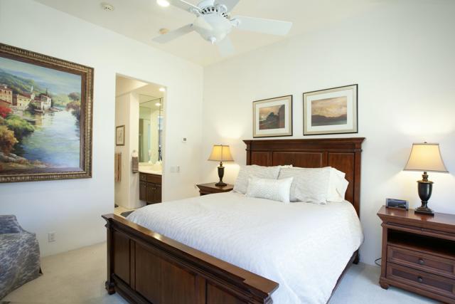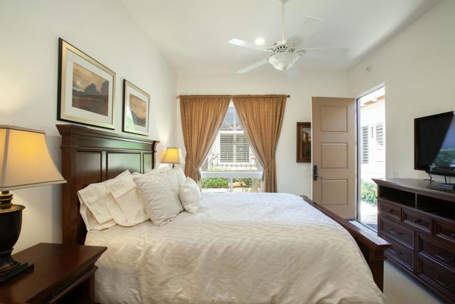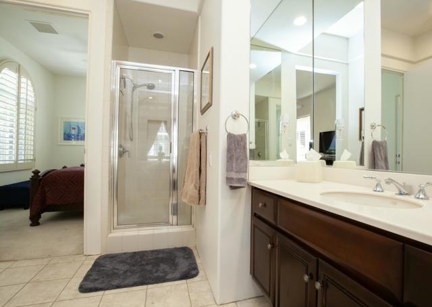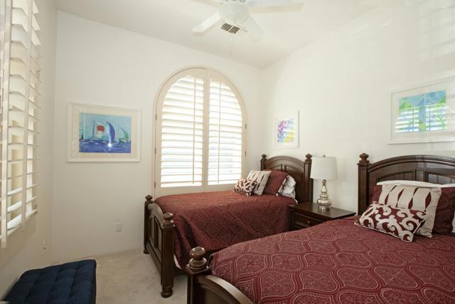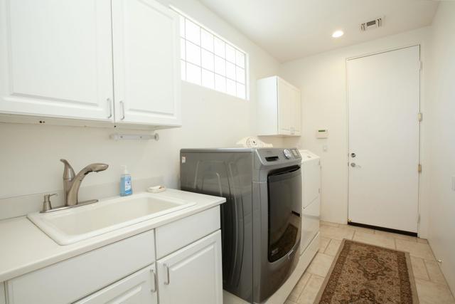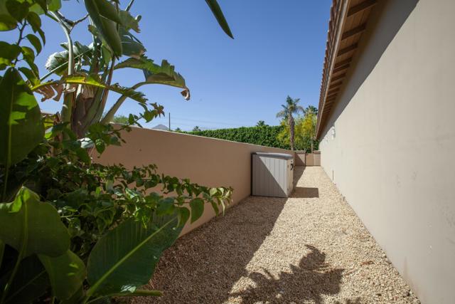Contact Kim Barron
Schedule A Showing
Request more information
- Home
- Property Search
- Search results
- 49940 Mission Drive West Drive, La Quinta, CA 92253
- MLS#: 219128553DA ( Single Family Residence )
- Street Address: 49940 Mission Drive West Drive
- Viewed: 2
- Price: $1,750,000
- Price sqft: $598
- Waterfront: Yes
- Year Built: 2000
- Bldg sqft: 2924
- Bedrooms: 3
- Total Baths: 4
- Full Baths: 3
- 1/2 Baths: 1
- Days On Market: 85
- Additional Information
- County: RIVERSIDE
- City: La Quinta
- Zipcode: 92253
- Subdivision: Rancho La Quinta Cc

- DMCA Notice
-
DescriptionStunning Encanto II overlooking the 13th fairway and lake of the popular Robert Trent Jones Course located in prestigious Rancho La Quinta Country Club. MUCH DESIRED END UNIT & very private. Gorgeous tropical backyard features the ultimate in entertainment. Enjoy the pebble tech pool, spa with cascading waterfall & built in BBQ cooking station. Plenty of east facing sun all day long! The gourmet kitchen has been updated with granite counters & consists of stainless steel appliances with dining area & open family room. The main house features two bedrooms & the 2 room Casita is perfect for your guests. The second room is the Casita may be converted to a living space suited to your family. It presently is being used as a sleeping area. This room can accommodate a Queen bed. The luxurious primary suite features a lavish bathroom with a 2 sided door walk in shower, separate sunken tub, separate commode, double vanities & 2 closets. Decorator colors & beautiful fireplace surround in formal living room with formal dining area. The special assessment for capital improvements of $26,866 has been fully paid off by the seller. Turn key furnished.
Property Location and Similar Properties
All
Similar
Features
Appliances
- Gas Cooktop
- Microwave
- Water Line to Refrigerator
- Water Softener
- Trash Compactor
- Refrigerator
- Disposal
- Dishwasher
- Hot Water Circulator
- Range Hood
Architectural Style
- Mediterranean
Association Amenities
- Bocce Ball Court
- Tennis Court(s)
- Pet Rules
- Management
- Maintenance Grounds
- Golf Course
- Fire Pit
- Gym/Ex Room
- Clubhouse
- Banquet Facilities
- Clubhouse Paid
- Trash
- Security
Association Fee
- 1198.00
Association Fee Frequency
- Monthly
Builder Model
- Encanto II plan
Builder Name
- TD Desert Development
Carport Spaces
- 0.00
Construction Materials
- Stucco
Cooling
- Zoned
- Electric
- Central Air
Country
- US
Door Features
- Sliding Doors
Eating Area
- Breakfast Counter / Bar
- In Living Room
- Dining Room
Electric
- 220 Volts in Laundry
Fencing
- Stucco Wall
Fireplace Features
- Gas
- See Through
- Family Room
- Living Room
Flooring
- Carpet
- Tile
Foundation Details
- Slab
Garage Spaces
- 2.00
Heating
- Central
- Zoned
- Forced Air
- Fireplace(s)
- Natural Gas
Inclusions
- Turn-key furnished per seller approved inventory.
Interior Features
- Built-in Features
- Open Floorplan
- High Ceilings
- Coffered Ceiling(s)
- Furnished
Laundry Features
- Individual Room
Levels
- One
Living Area Source
- Assessor
Lockboxtype
- None
Lot Features
- Front Yard
- Yard
- Landscaped
- Lawn
- On Golf Course
- Planned Unit Development
Other Structures
- Guest House
Parcel Number
- 602160009
Parking Features
- Street
- Driveway
- Garage Door Opener
- Direct Garage Access
Patio And Porch Features
- Covered
- Concrete
Pool Features
- Gunite
- Pebble
- In Ground
- Electric Heat
- Private
Postalcodeplus4
- 8404
Property Type
- Single Family Residence
Property Condition
- Updated/Remodeled
Roof
- Tile
Security Features
- 24 Hour Security
- Wired for Alarm System
- Gated Community
Spa Features
- Heated
- Private
- Gunite
- In Ground
Subdivision Name Other
- Rancho La Quinta CC
Uncovered Spaces
- 0.00
View
- Golf Course
- Pool
- Mountain(s)
Window Features
- Shutters
- Screens
- Double Pane Windows
Year Built
- 2000
Year Built Source
- Assessor
Based on information from California Regional Multiple Listing Service, Inc. as of Jul 10, 2025. This information is for your personal, non-commercial use and may not be used for any purpose other than to identify prospective properties you may be interested in purchasing. Buyers are responsible for verifying the accuracy of all information and should investigate the data themselves or retain appropriate professionals. Information from sources other than the Listing Agent may have been included in the MLS data. Unless otherwise specified in writing, Broker/Agent has not and will not verify any information obtained from other sources. The Broker/Agent providing the information contained herein may or may not have been the Listing and/or Selling Agent.
Display of MLS data is usually deemed reliable but is NOT guaranteed accurate.
Datafeed Last updated on July 10, 2025 @ 12:00 am
©2006-2025 brokerIDXsites.com - https://brokerIDXsites.com


