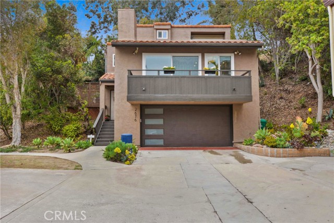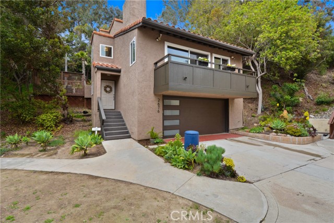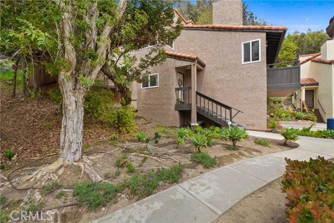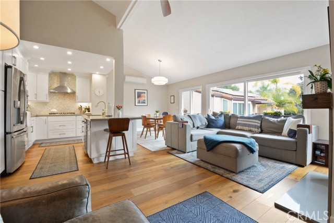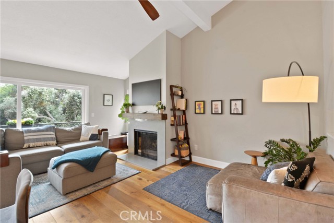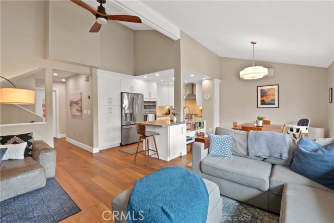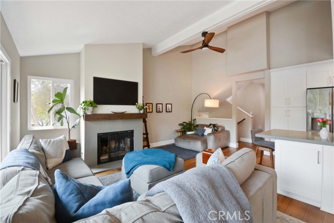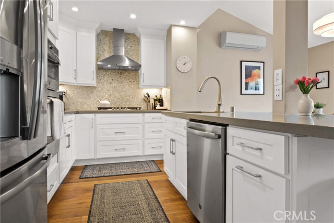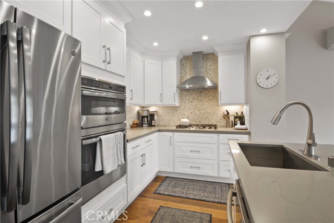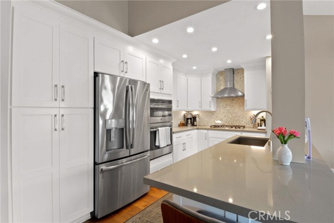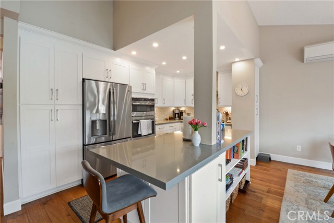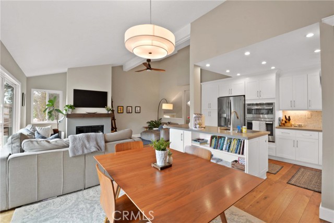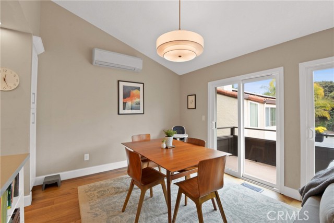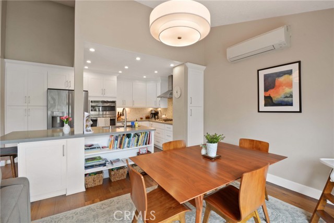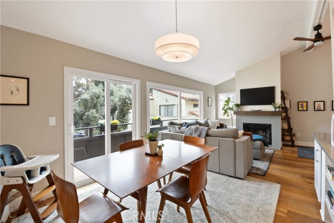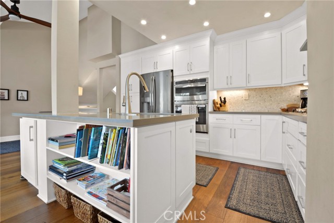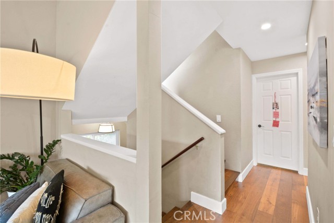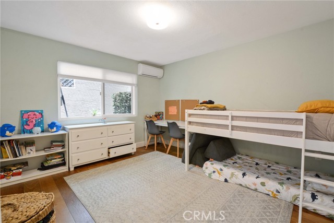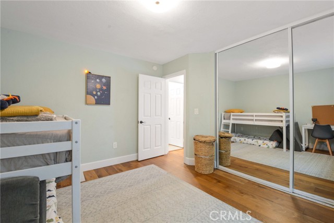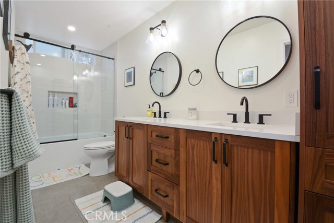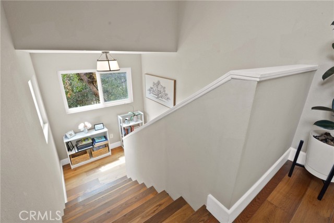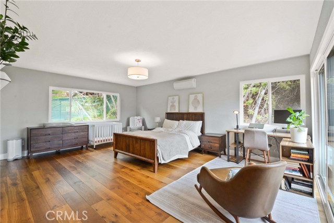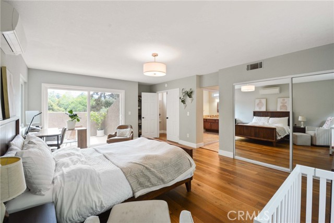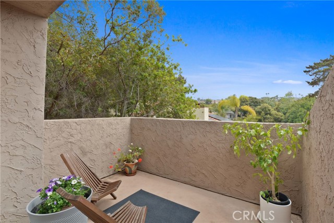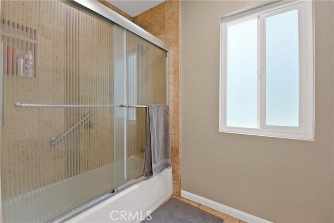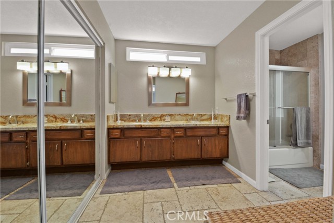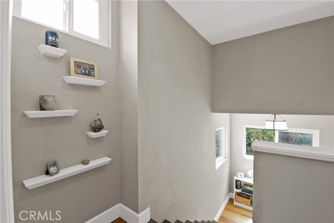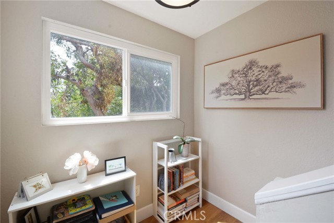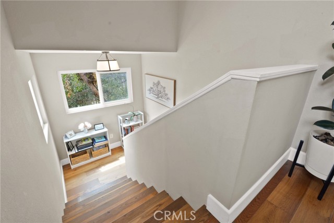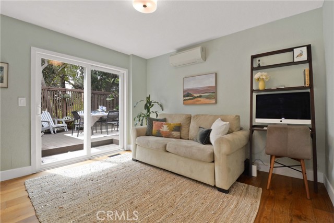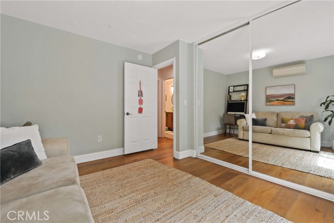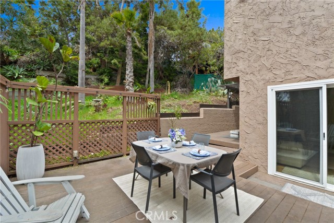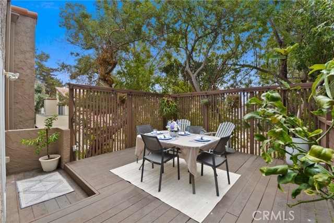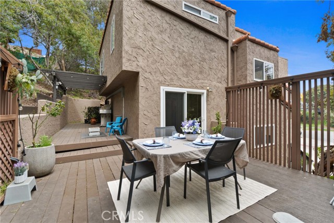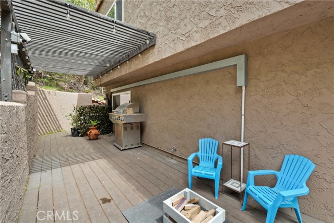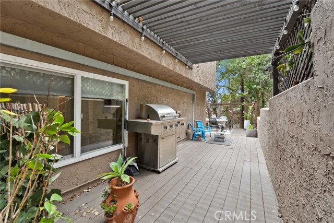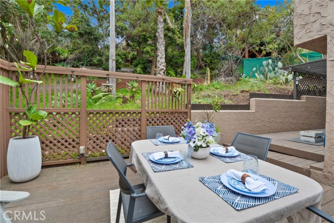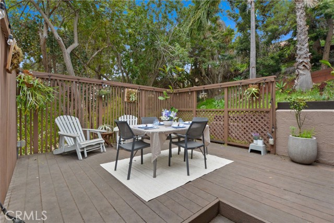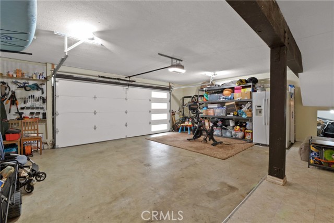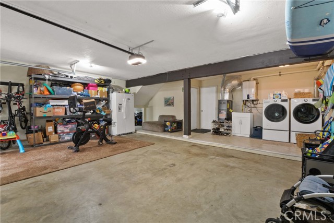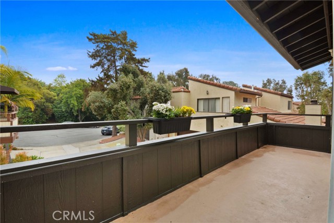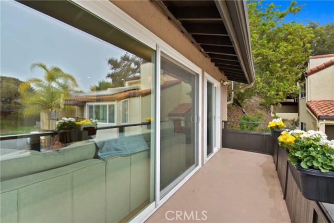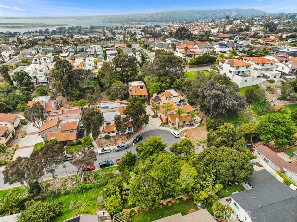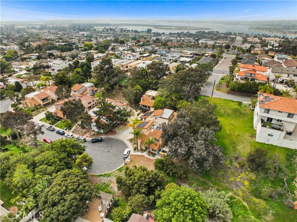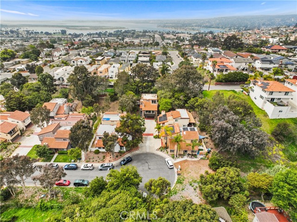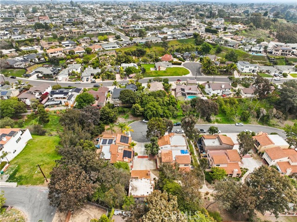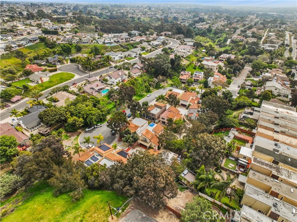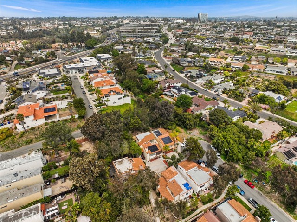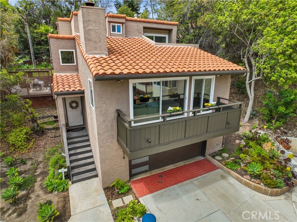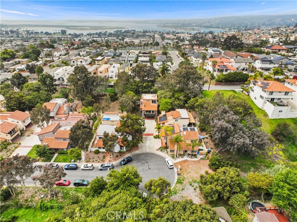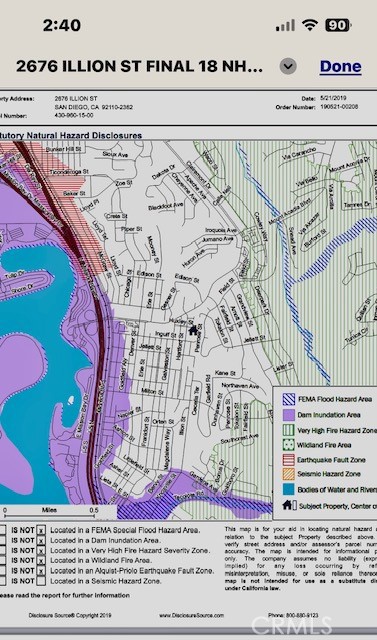Contact Kim Barron
Schedule A Showing
Request more information
- Home
- Property Search
- Search results
- 2676 Illion Street, San Diego, CA 92110
- MLS#: OC25081317 ( Single Family Residence )
- Street Address: 2676 Illion Street
- Viewed: 1
- Price: $1,350,000
- Price sqft: $810
- Waterfront: No
- Year Built: 1984
- Bldg sqft: 1666
- Bedrooms: 3
- Total Baths: 2
- Full Baths: 2
- Garage / Parking Spaces: 2
- Days On Market: 74
- Additional Information
- County: SAN DIEGO
- City: San Diego
- Zipcode: 92110
- Subdivision: Bay Park
- District: San Diego Unified
- High School: CLAREM
- Provided by: Realty Source, Inc
- Contact: Maureen Maureen

- DMCA Notice
-
DescriptionRemodeled, 3 bedroom, 2 bathroom, 1666 square feet, 2 car attached garage, single family, detached home in the Bay Park neighborhood! These don't come up often and this one is a beauty. Gorgeous engineered hardwood floors throughout entire home, recessed lighting, newer windows and doors, newly remodeled kitchen (2019) and 2ndary bathroom (2024), primary bathroom remodeled by previous seller. New roof installed 2020 and still under warranty! This light, bright and airy house is a carriage home and feels like you sit amongst the trees. It is located at the end of a culdesac and has a wrap around patio with side yards. New modern garage door and Chamberlin/myQ garage door opener, Nest thermostat, tankless water heater, heat pumps, ceiling fans, even the living area walls have been refinished to a smooth texture! Centrally located within San Diego. Close to parks, schools, coffee shops, freeways, Sea World, Mission Bay, and beaches. Trolley station very nearby. Flood Code Description: Zone X An Area That Is Determined To Be Outside The 100 And 500 Year Floodplains.
Property Location and Similar Properties
All
Similar
Features
Accessibility Features
- None
Appliances
- Convection Oven
- Dishwasher
- Electric Oven
- ENERGY STAR Qualified Appliances
- Free-Standing Range
- Disposal
- Gas & Electric Range
- Gas Cooktop
- High Efficiency Water Heater
- Ice Maker
- Microwave
- Range Hood
- Refrigerator
- Tankless Water Heater
- Vented Exhaust Fan
- Water Line to Refrigerator
Architectural Style
- Mediterranean
- Traditional
Assessments
- Unknown
Association Amenities
- Pets Permitted
Association Fee
- 190.00
Association Fee Frequency
- Monthly
Commoninterest
- Planned Development
Common Walls
- No Common Walls
Construction Materials
- Drywall Walls
- Stucco
Cooling
- ENERGY STAR Qualified Equipment
- Heat Pump
- Zoned
Country
- US
Days On Market
- 38
Door Features
- Mirror Closet Door(s)
- Panel Doors
- Sliding Doors
Eating Area
- Breakfast Counter / Bar
- Dining Room
Electric
- 220 Volts in Garage
- Electricity - On Property
Fencing
- Average Condition
- Privacy
- Stone
- Wood
Fireplace Features
- Living Room
- Gas
Flooring
- Wood
Foundation Details
- None
Garage Spaces
- 2.00
Green Energy Efficient
- Appliances
- HVAC
- Lighting
- Water Heater
- Windows
Heating
- ENERGY STAR Qualified Equipment
- Heat Pump
- High Efficiency
- Zoned
High School
- CLAREM
Highschool
- Claremont
Inclusions
- refrigerator
- range
- microwave
- dishwasher
Interior Features
- 2 Staircases
- Balcony
- Beamed Ceilings
- Cathedral Ceiling(s)
- Ceiling Fan(s)
- High Ceilings
- Living Room Balcony
- Living Room Deck Attached
- Open Floorplan
- Quartz Counters
- Recessed Lighting
- Unfurnished
Laundry Features
- In Garage
- Inside
Levels
- Two
Living Area Source
- Assessor
Lockboxtype
- SentriLock
Lot Features
- Back Yard
- Bluff
- Cul-De-Sac
- Rectangular Lot
- Park Nearby
- Patio Home
- Walkstreet
Parcel Number
- 4309601500
Parking Features
- Direct Garage Access
- Concrete
- Garage
- Garage Faces Front
- Garage - Single Door
- Garage Door Opener
Patio And Porch Features
- Deck
- Enclosed
- Patio
- Patio Open
- Wrap Around
Pool Features
- None
Postalcodeplus4
- 2362
Property Type
- Single Family Residence
Property Condition
- Updated/Remodeled
Road Frontage Type
- City Street
Road Surface Type
- Paved
Roof
- Flat
- Mixed
- Spanish Tile
School District
- San Diego Unified
Security Features
- Carbon Monoxide Detector(s)
- Firewall(s)
- Smoke Detector(s)
Sewer
- Public Sewer
- Sewer Paid
Spa Features
- None
Subdivision Name Other
- Bay Park
Utilities
- Cable Connected
- Electricity Connected
- Natural Gas Connected
- Sewer Connected
- Underground Utilities
- Water Connected
View
- Neighborhood
- Trees/Woods
Virtual Tour Url
- https://www.wellcomemat.com/mls/54fb0e8597631m3de
Water Source
- Public
Window Features
- Double Pane Windows
- ENERGY STAR Qualified Windows
- Screens
Year Built
- 1984
Year Built Source
- Assessor
Zoning
- RS-1-7
Based on information from California Regional Multiple Listing Service, Inc. as of Jun 26, 2025. This information is for your personal, non-commercial use and may not be used for any purpose other than to identify prospective properties you may be interested in purchasing. Buyers are responsible for verifying the accuracy of all information and should investigate the data themselves or retain appropriate professionals. Information from sources other than the Listing Agent may have been included in the MLS data. Unless otherwise specified in writing, Broker/Agent has not and will not verify any information obtained from other sources. The Broker/Agent providing the information contained herein may or may not have been the Listing and/or Selling Agent.
Display of MLS data is usually deemed reliable but is NOT guaranteed accurate.
Datafeed Last updated on June 26, 2025 @ 12:00 am
©2006-2025 brokerIDXsites.com - https://brokerIDXsites.com


