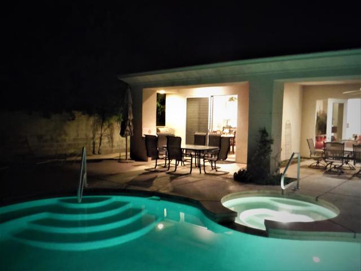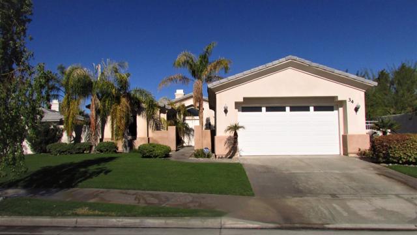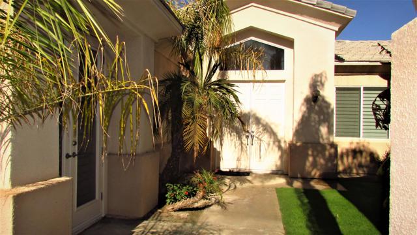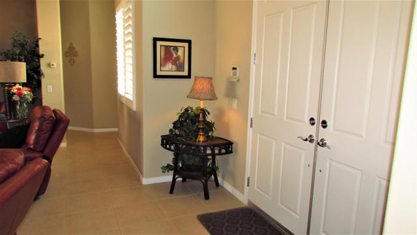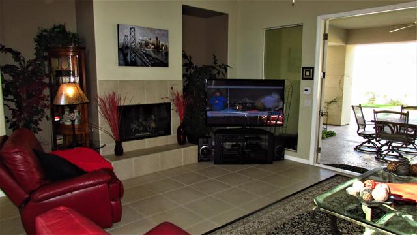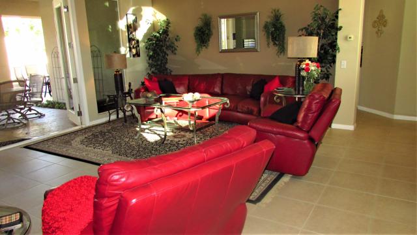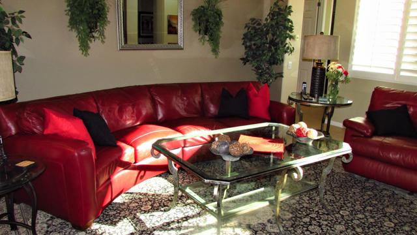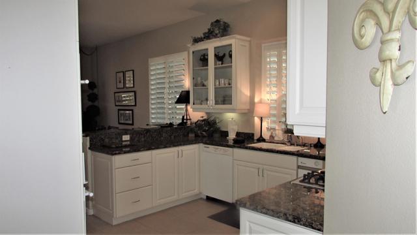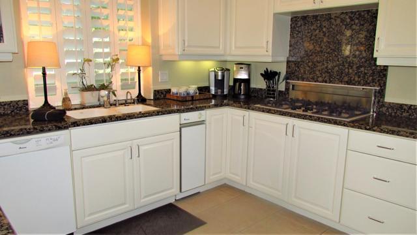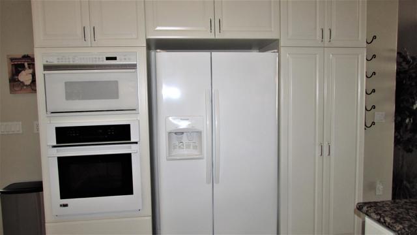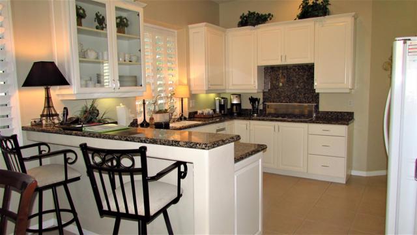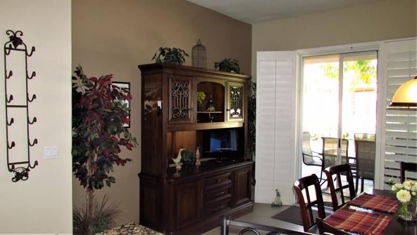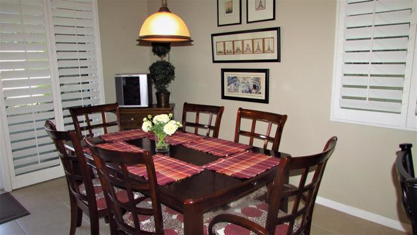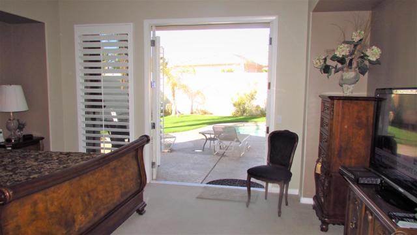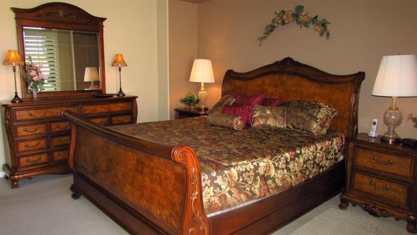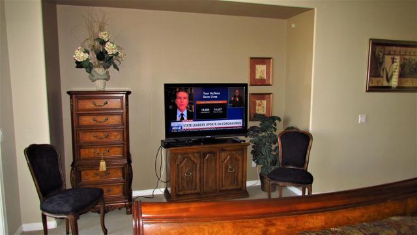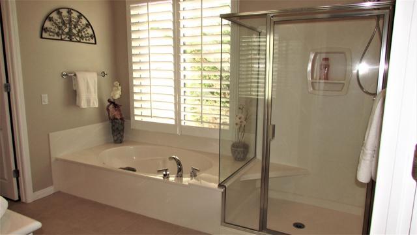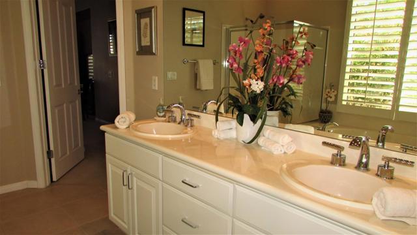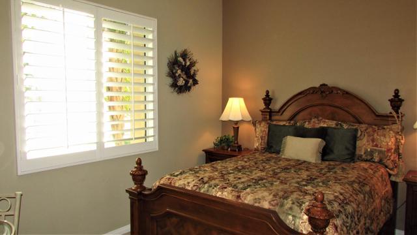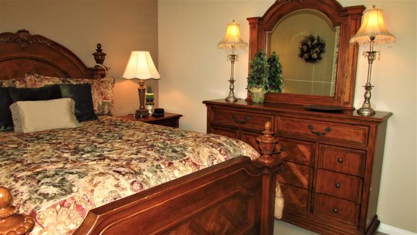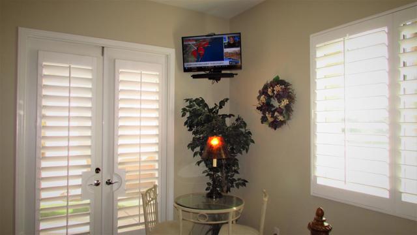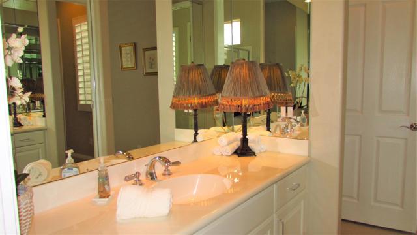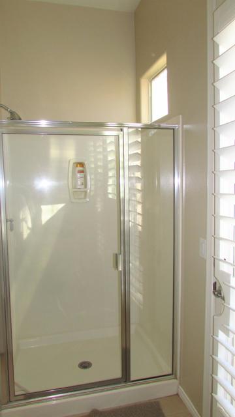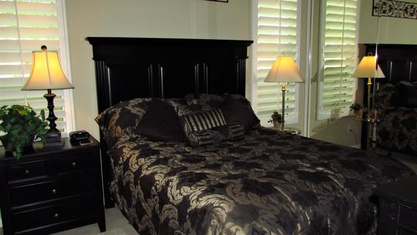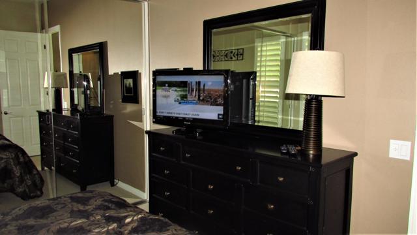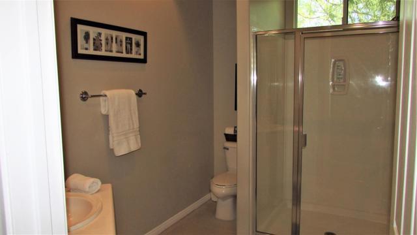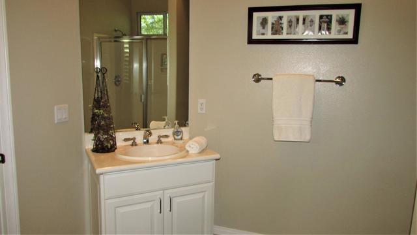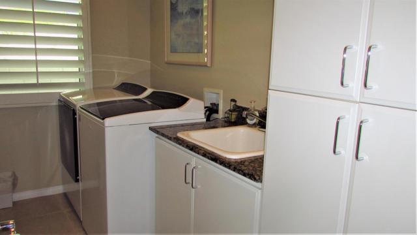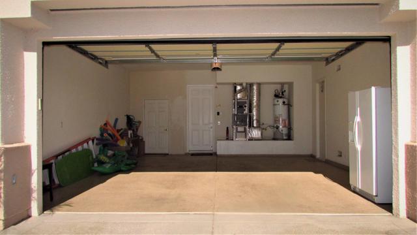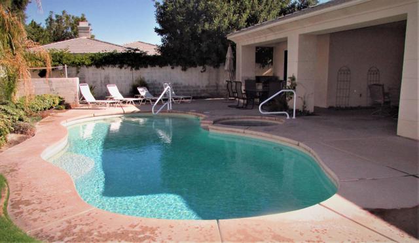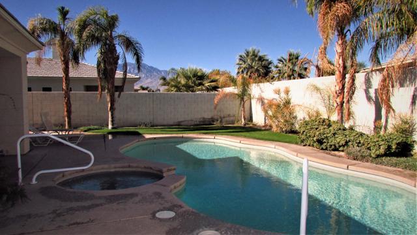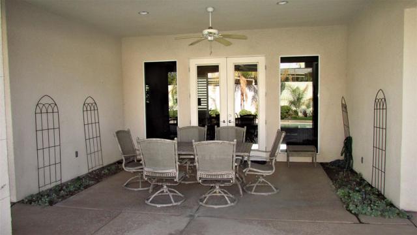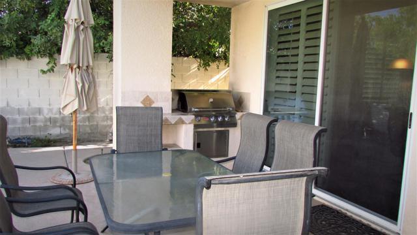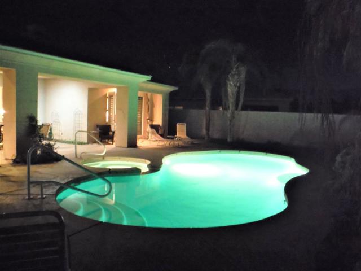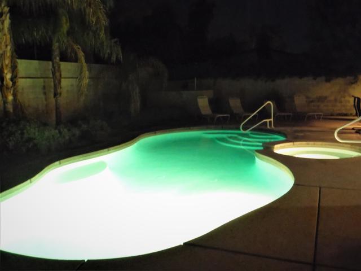Contact Kim Barron
Schedule A Showing
Request more information
- Home
- Property Search
- Search results
- 34 Paris Way, Rancho Mirage, CA 92270
- MLS#: 219128537DA ( Single Family Residence )
- Street Address: 34 Paris Way
- Viewed: 1
- Price: $8,500
- Price sqft: $4
- Waterfront: No
- Year Built: 2003
- Bldg sqft: 2101
- Bedrooms: 3
- Total Baths: 3
- Full Baths: 3
- Garage / Parking Spaces: 2
- Days On Market: 71
- Additional Information
- County: RIVERSIDE
- City: Rancho Mirage
- Zipcode: 92270
- Provided by: The Friedlander Company
- Contact: Hal Hal

- DMCA Notice
-
DescriptionThis beautiful well kept 3 Bedroom 3 Bath home is loaded with extras: TV's in every room, Music system. A beautiful large saltwater pebble tech pool and spa with hand rails for easy entry. This home has new carpeting and has recently been painted on the exterior. A new air conditioning system with a heat pump was installed in 2024. It also has artificial grass in the front and rear. Available October1st through December 31st for $6500.00 per month and January 1st through April 30th for $8500.00 per month. May 1st to September 30th for $6000. per month. For a long term rental, prices are negotiable. All utilities are included except for the natural gas which the lessee puts in their name and pays for.
Property Location and Similar Properties
All
Similar
Features
Appliances
- Gas Cooktop
- Microwave
- Self Cleaning Oven
- Convection Oven
- Electric Oven
- Vented Exhaust Fan
- Water Line to Refrigerator
- Trash Compactor
- Refrigerator
- Ice Maker
- Disposal
- Dishwasher
- Gas Water Heater
- Hot Water Circulator
Association Amenities
- Tennis Court(s)
Association Fee
- 270.00
Association Fee Frequency
- Monthly
Carport Spaces
- 0.00
Cooling
- Central Air
Country
- US
Creditamount
- 49
Credit Check Paid By
- Tenant
Depositpets
- 500
Depositsecurity
- 2500
Door Features
- Double Door Entry
- Sliding Doors
- French Doors
Eating Area
- Breakfast Counter / Bar
- Dining Room
Electric
- 220 Volts in Laundry
Exclusions
- The natural gas bill.
Fencing
- Block
- Wrought Iron
- Stucco Wall
Fireplace Features
- Free Standing
- Gas
- See Through
- Masonry
- Gas Starter
- Raised Hearth
- Great Room
Flooring
- Carpet
- Tile
Garage Spaces
- 2.00
Heating
- Natural Gas
- Central
- Forced Air
- Fireplace(s)
Laundry Features
- Individual Room
Living Area Source
- Assessor
Lockboxtype
- None
Lot Features
- Sprinkler System
- Sprinklers Timer
Parcel Number
- 685210003
Parking Features
- Street
- Driveway
Patio And Porch Features
- Covered
Pets Allowed
- Call
Pool Features
- Gunite
- Tile
- Pebble
- In Ground
- Electric Heat
- Salt Water
- Gas Heat
Postalcodeplus4
- 2722
Property Type
- Single Family Residence
Roof
- Tile
Security Features
- Gated Community
Spa Features
- Heated
- Private
- Gunite
- In Ground
Uncovered Spaces
- 0.00
View
- Mountain(s)
- Pool
Window Features
- Tinted Windows
- Shutters
Year Built
- 2003
Year Built Source
- Assessor
Zoning
- R-1
Based on information from California Regional Multiple Listing Service, Inc. as of Jun 26, 2025. This information is for your personal, non-commercial use and may not be used for any purpose other than to identify prospective properties you may be interested in purchasing. Buyers are responsible for verifying the accuracy of all information and should investigate the data themselves or retain appropriate professionals. Information from sources other than the Listing Agent may have been included in the MLS data. Unless otherwise specified in writing, Broker/Agent has not and will not verify any information obtained from other sources. The Broker/Agent providing the information contained herein may or may not have been the Listing and/or Selling Agent.
Display of MLS data is usually deemed reliable but is NOT guaranteed accurate.
Datafeed Last updated on June 26, 2025 @ 12:00 am
©2006-2025 brokerIDXsites.com - https://brokerIDXsites.com


