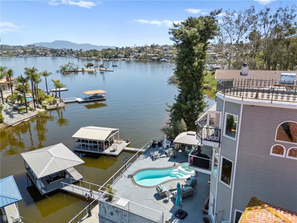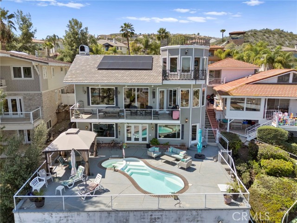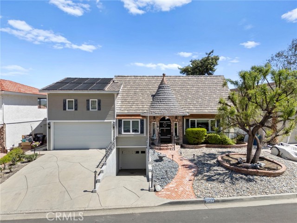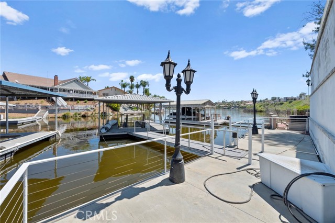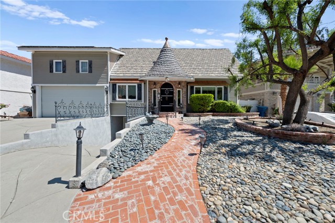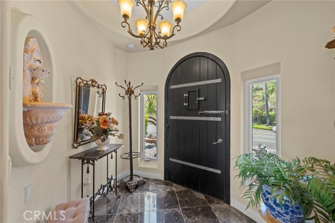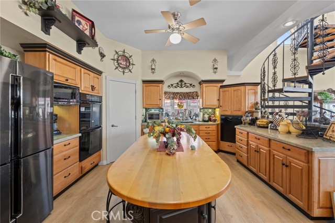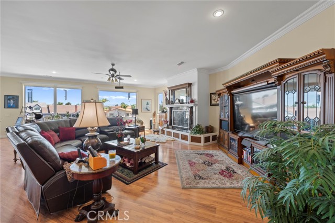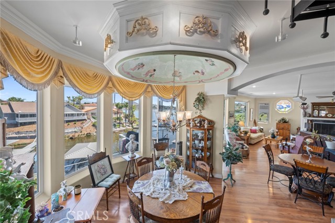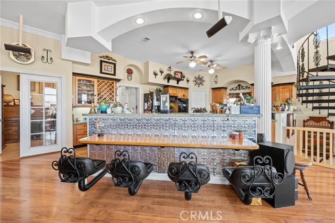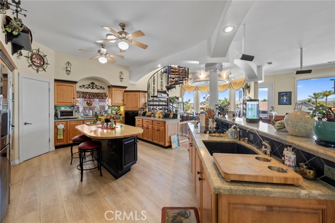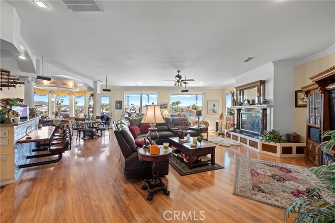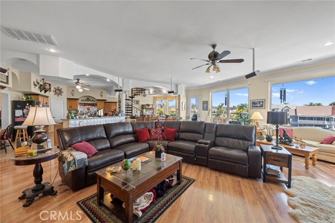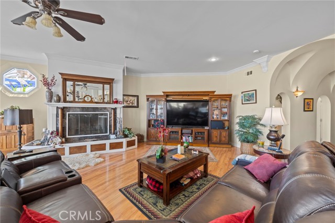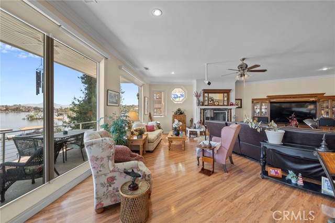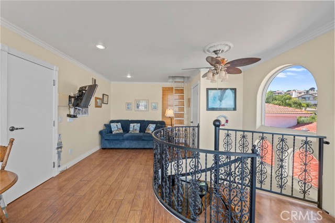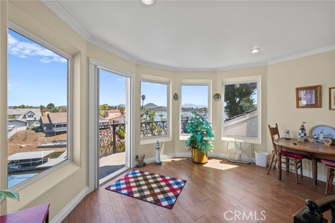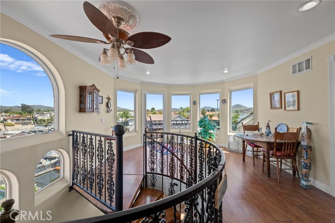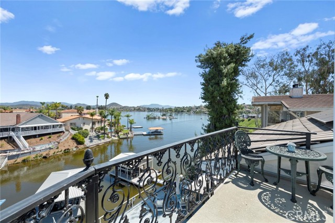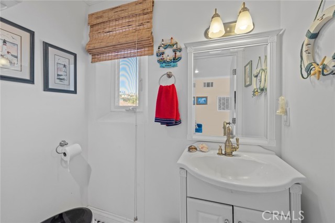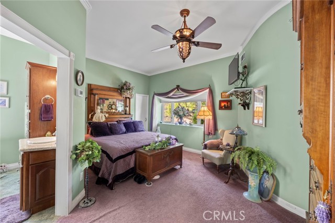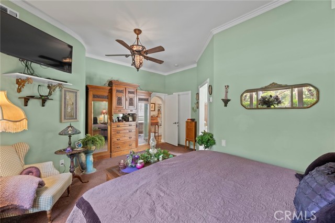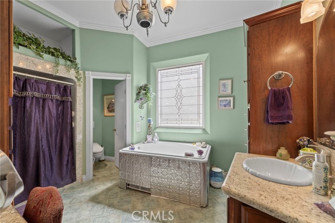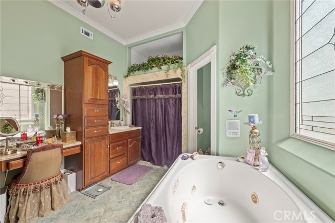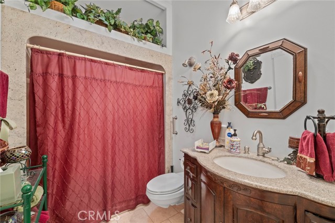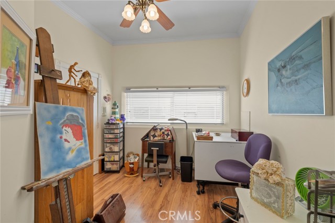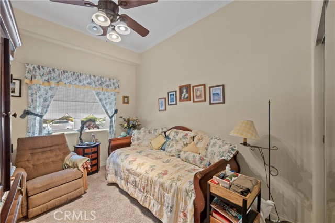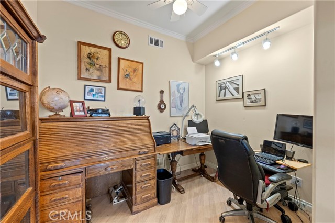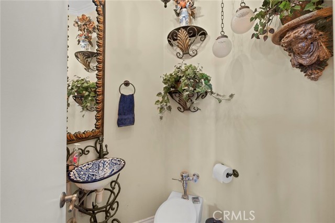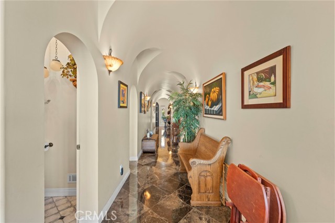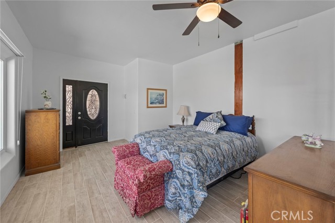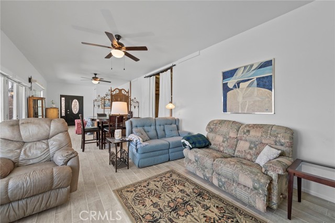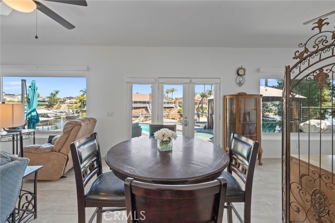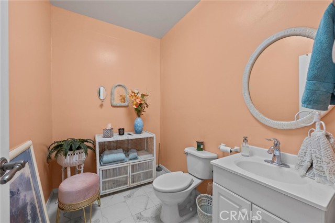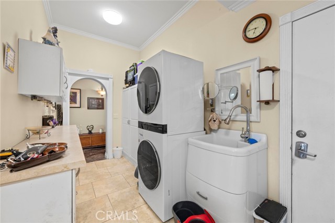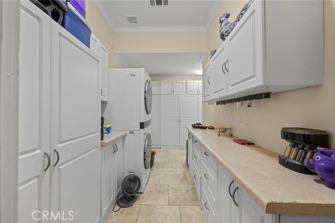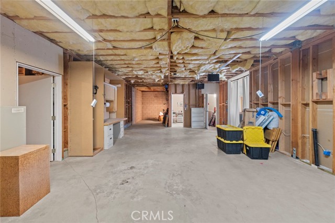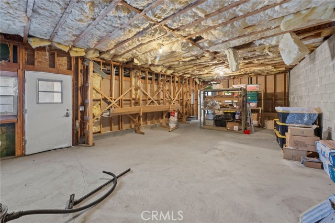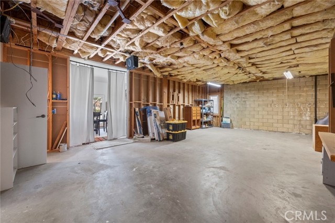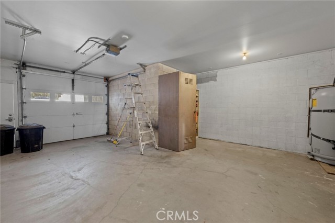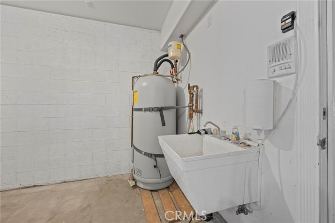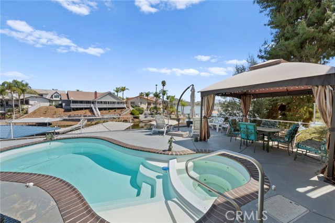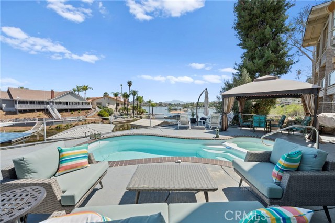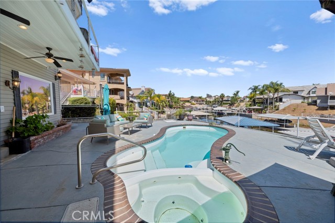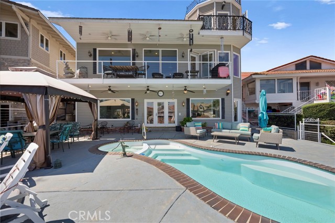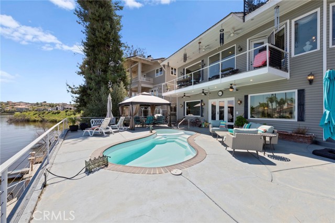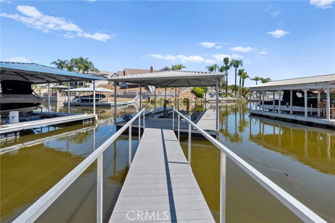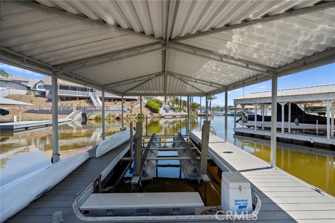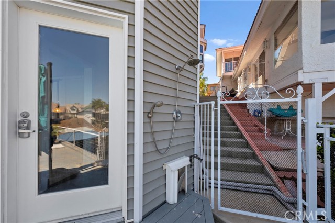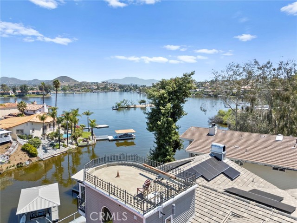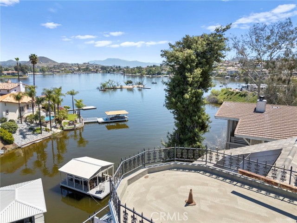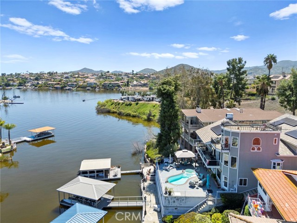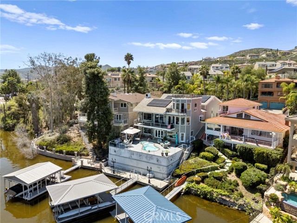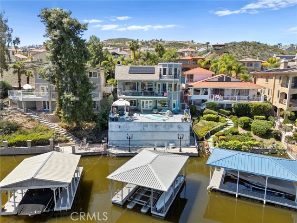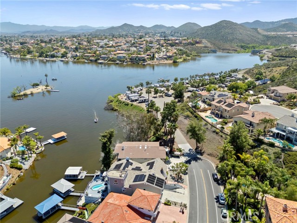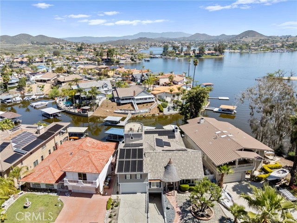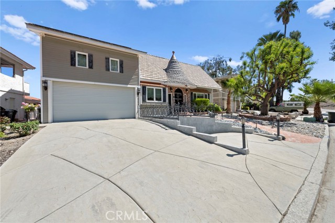Contact Kim Barron
Schedule A Showing
Request more information
- Home
- Property Search
- Search results
- 30594 Longhorn Drive, Canyon Lake, CA 92587
- MLS#: SW25082703 ( Single Family Residence )
- Street Address: 30594 Longhorn Drive
- Viewed: 1
- Price: $1,499,000
- Price sqft: $457
- Waterfront: No
- Wateraccess: Yes
- Year Built: 2005
- Bldg sqft: 3282
- Bedrooms: 4
- Total Baths: 5
- Full Baths: 2
- 1/2 Baths: 3
- Garage / Parking Spaces: 4
- Days On Market: 72
- Additional Information
- County: RIVERSIDE
- City: Canyon Lake
- Zipcode: 92587
- District: Lake Elsinore Unified
- Provided by: Urban Homes & Land Inc.
- Contact: Kerry Kerry

- DMCA Notice
-
DescriptionWelcome to waterfront living at its finest! This custom built home sits on the main lake offering stunning, unobstructed views of Skippers Island. Original Owner beautifully crafted this home for comfort and style featuring lots of architectural details like iron railings, archways, recessed ceilings, & crown molding. One level living with 3 bedrooms & office on the main floor, including a spacious primary suite. The downstairs quarters is perfect for a large family room that leads out to the pool. The heart of the home is a large, open kitchen boasting solid granite counters, a walk in pantry, unique breakfast bar, double oven, raised dishwasher & a generous island perfect for entertaining. The kitchen seamlessly flows into the dining area & living room, both offering breathtaking lake views & warm ambiance from the wood burning fireplace. Step out onto the balcony that overlooks the sparkling pool, spa, and tranquil waters beyond. The primary suite offers an attached bath with jetted tub, walk in shower, 2 separate sinks & vanity with granite counters + walk in closet. 2 additional bedrooms, 1.5 baths, & den/office complete the main level. Up the spiral staircase is the perfect retreat w/ private balcony, additional 1/2 bath, storage, & access to rooftop deck. The large laundry room offers ample storage with direct access to the main garage & access through the kitchen or hallway. Downstairs could be an ADU with it's own entrance. There's a large finished bonus room w/ direct access to backyard & pool, 1/2 bath w/ room to add shower + walk in closet. An additional 2,500 sf of unfinished space ready to complete offering direct access to the 1 car garage. Enjoy your private outdoor oasis with beautiful landscaping, patio, pool, spa & access to covered boat dock. Car enthusiasts & outdoor lovers will appreciate the 4 car garage setup: a spacious 3 car garage with roll up door that is long & tall enough to be used for an RV or boat storage + an additional car or 3 cars (2 tandem style) & a separate extra long 1 car garage on a downslope with storage. The home offers a solar system that will need to be assumed at $269 a month. HVAC system is 2 years old, ceiling fans throughout, central vacuum, & many upgrades. This exceptional lakefront home combines timeless architectural charm with modern functionality and an unbeatable location. Whether you're hosting friends for July 4ht or soaking in the serene views, this property is perfect for waterfront living.
Property Location and Similar Properties
All
Similar
Features
Appliances
- Dishwasher
- Double Oven
- Microwave
- Refrigerator
Architectural Style
- Victorian
Assessments
- Unknown
Association Amenities
- Pickleball
- Pool
- Picnic Area
- Playground
- Dog Park
- Golf Course
- Tennis Court(s)
- Sport Court
- Banquet Facilities
- Pets Permitted
- Guard
- Security
Association Fee
- 345.00
Association Fee Frequency
- Monthly
Commoninterest
- None
Common Walls
- No Common Walls
Construction Materials
- Vinyl Siding
Cooling
- Central Air
Country
- US
Days On Market
- 50
Door Features
- Sliding Doors
Eating Area
- Area
- Breakfast Counter / Bar
Fencing
- Wire
Fireplace Features
- Living Room
- Wood Burning
Flooring
- Carpet
- Laminate
- Tile
Garage Spaces
- 4.00
Heating
- Central
Inclusions
- kitchen appliances
- washer
- dryer
Interior Features
- Balcony
- Ceiling Fan(s)
- Crown Molding
- Granite Counters
- Living Room Balcony
- Open Floorplan
- Pantry
Laundry Features
- Dryer Included
- Individual Room
- Inside
- Washer Included
Levels
- Two
Living Area Source
- Seller
Lockboxtype
- Supra
Lot Features
- Landscaped
Parcel Number
- 354242002
Parking Features
- Direct Garage Access
- RV Garage
- Tandem Garage
Patio And Porch Features
- Concrete
- Covered
Pool Features
- Private
- In Ground
Postalcodeplus4
- 7648
Property Type
- Single Family Residence
Property Condition
- Turnkey
School District
- Lake Elsinore Unified
Security Features
- Gated Community
- Gated with Guard
Sewer
- Public Sewer
Spa Features
- Private
- In Ground
View
- Lake
- Pool
- Water
Waterfront Features
- Fishing in Community
- Includes Dock
- Lake Front
- Sea Front
Water Source
- Public
Window Features
- Blinds
- Drapes
Year Built
- 2005
Year Built Source
- Assessor
Zoning
- R1
Based on information from California Regional Multiple Listing Service, Inc. as of Jun 26, 2025. This information is for your personal, non-commercial use and may not be used for any purpose other than to identify prospective properties you may be interested in purchasing. Buyers are responsible for verifying the accuracy of all information and should investigate the data themselves or retain appropriate professionals. Information from sources other than the Listing Agent may have been included in the MLS data. Unless otherwise specified in writing, Broker/Agent has not and will not verify any information obtained from other sources. The Broker/Agent providing the information contained herein may or may not have been the Listing and/or Selling Agent.
Display of MLS data is usually deemed reliable but is NOT guaranteed accurate.
Datafeed Last updated on June 26, 2025 @ 12:00 am
©2006-2025 brokerIDXsites.com - https://brokerIDXsites.com


