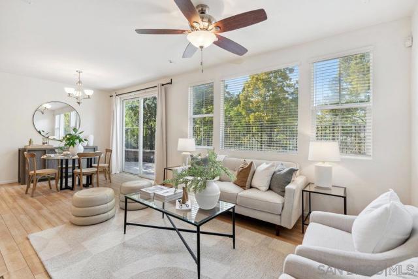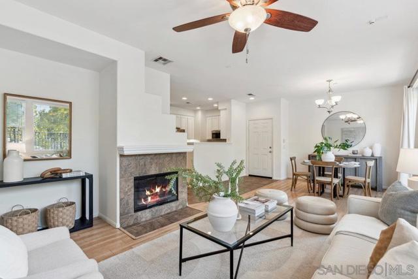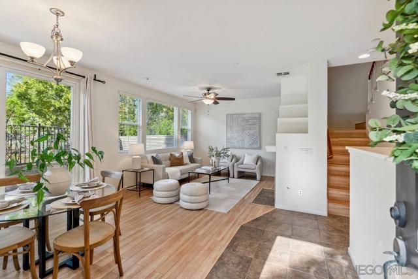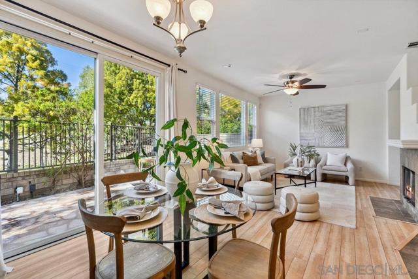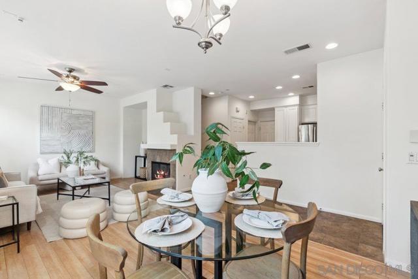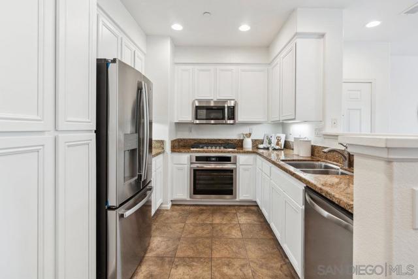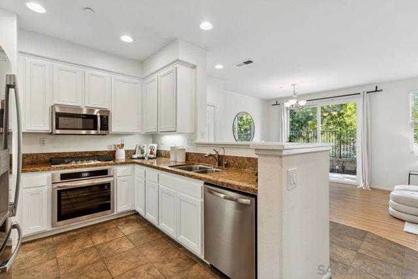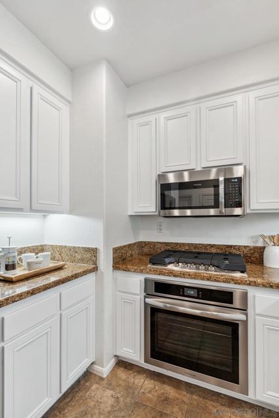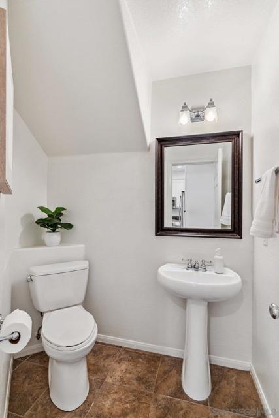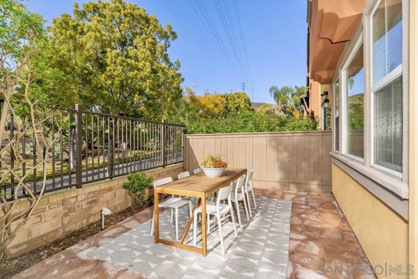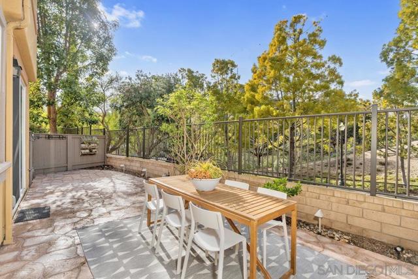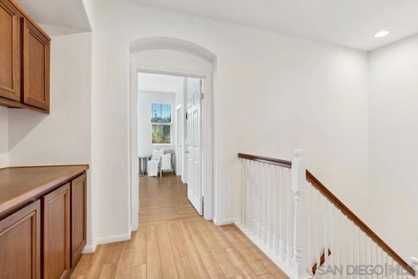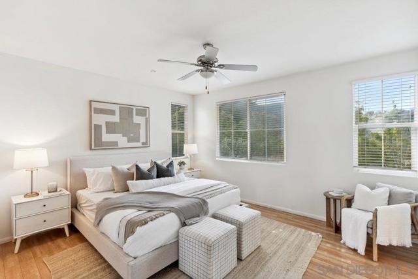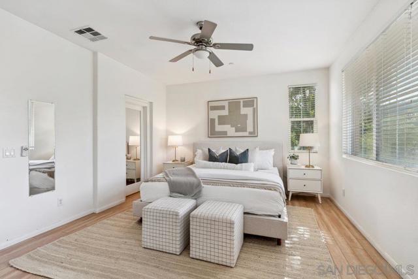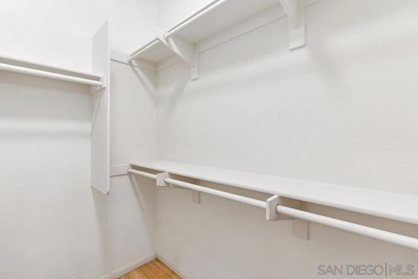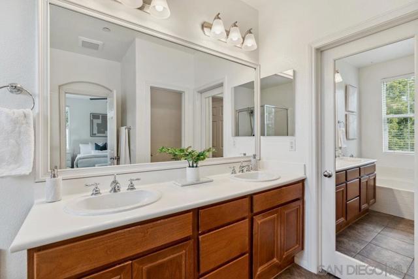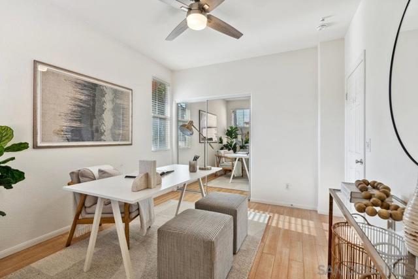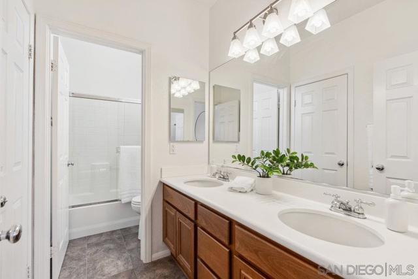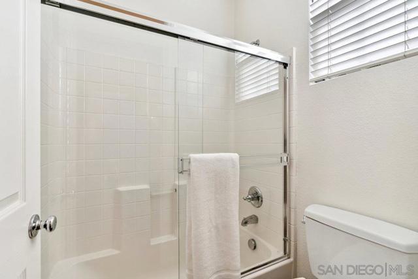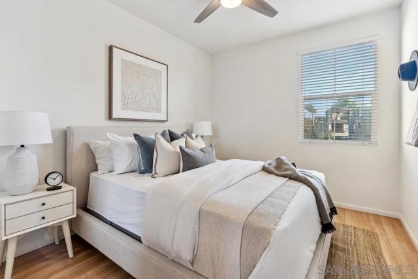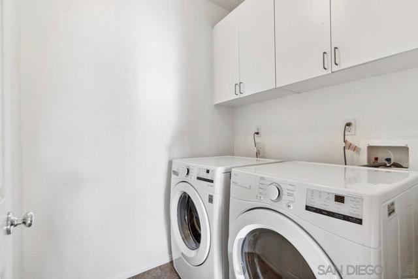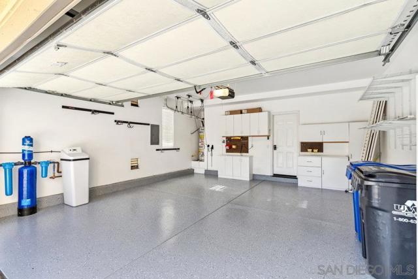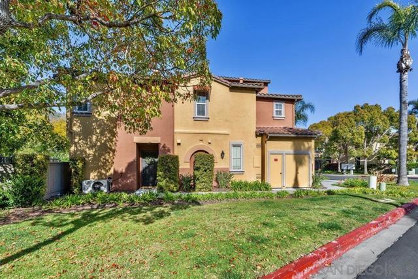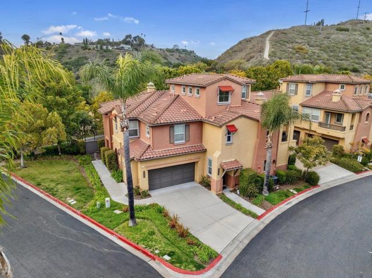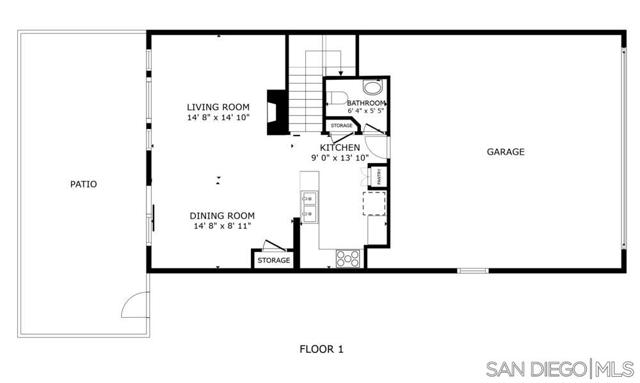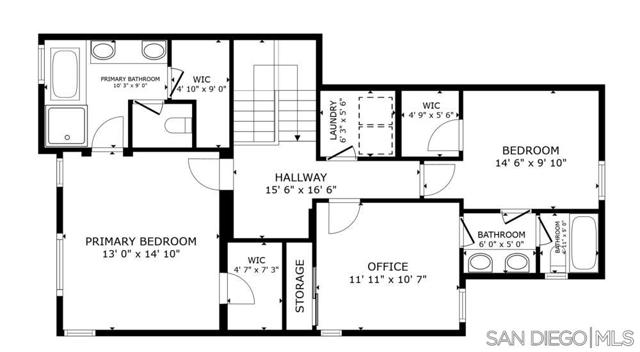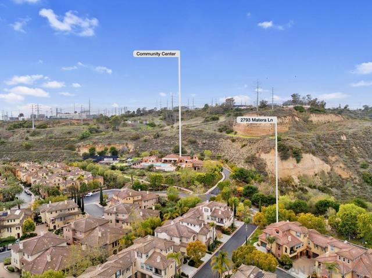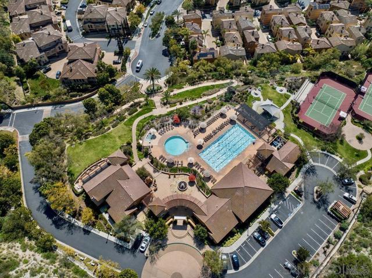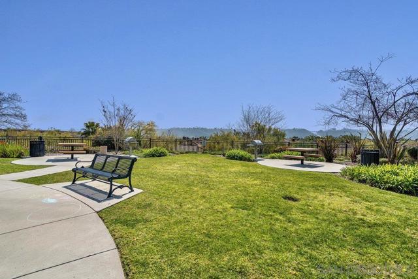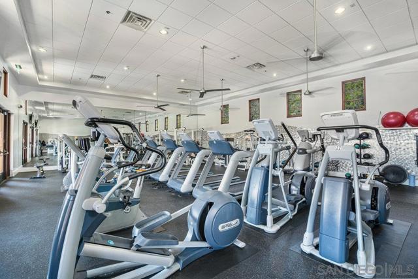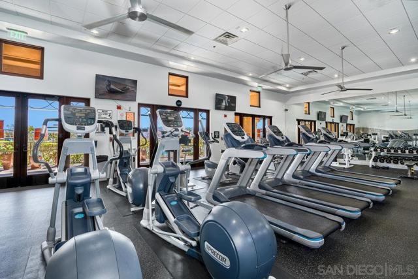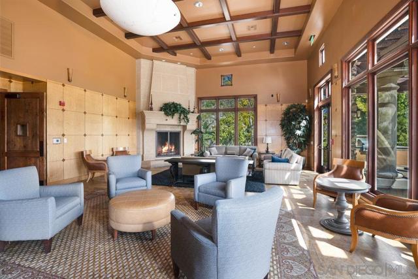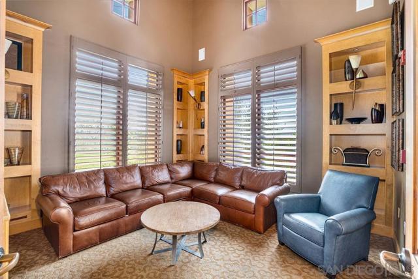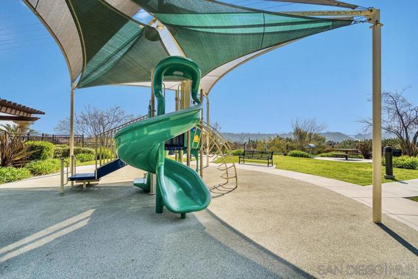Contact Kim Barron
Schedule A Showing
Request more information
- Home
- Property Search
- Search results
- 2793 Matera Ln, San Diego, CA 92108
- MLS#: 250024502SD ( Condominium )
- Street Address: 2793 Matera Ln
- Viewed: 11
- Price: $1,159,000
- Price sqft: $726
- Waterfront: No
- Year Built: 2004
- Bldg sqft: 1597
- Bedrooms: 3
- Total Baths: 3
- Full Baths: 2
- 1/2 Baths: 1
- Garage / Parking Spaces: 4
- Days On Market: 79
- Additional Information
- County: SAN DIEGO
- City: San Diego
- Zipcode: 92108
- Subdivision: Mission Valley
- Building: Mission Valley
- Provided by: eXp Realty of California, Inc.
- Contact: Peter Peter

- DMCA Notice
-
DescriptionWelcome to the Courtyards at Escalaan exclusive gated enclave in the heart of Mission Valley. This rare end unit is one of only two in the community with a private side yard, offering unmatched privacy, space, and flexibility. Set at the back of the complex along a serene walking path and canyon, the home enjoys a uniquely tranquil setting, ideal for those seeking peaceful indoor outdoor living. The spacious side yard is perfect for kids, pets, or private entertainingan extension of the expansive back patio with brand new fencing, mature landscaping, and added outdoor electrical. Inside, this upgraded home lives like a single family residence with fresh interior paint, an open floor plan, and a modern kitchen featuring all new stainless steel appliances, painted cabinets, and a sleek new faucet. New windows and ceiling fans with remotes add comfort to every room, while dimmable lighting creates inviting ambiance throughout. The primary suite boasts a dual head shower, privacy door, custom mirror trim, new walk in closet carpet, and stylish fixtures. Additional upgrades include an AquaSana water system, LG washer/dryer with warranty, epoxy garage floors, ample storage, bike racks, keypad entry, and a mounted safe. A long private driveway and 2 car garage set this home apart, with 4 additional dedicated parking spots. Enjoy resort style living with pools, a gym, tennis & pickleball courts, two dog parks, and a clubhouseall just minutes from premier shopping and dining.
Property Location and Similar Properties
All
Similar
Features
Appliances
- Dishwasher
- Disposal
- Microwave
- Refrigerator
- Water Softener
- Electric Oven
- Gas Cooktop
- Counter Top
- Gas Cooking
Association Amenities
- Clubhouse
- Gym/Ex Room
- Paddle Tennis
- Pet Rules
- Picnic Area
- Playground
- Spa/Hot Tub
- Barbecue
- Pool
- Trash
- Security
Association Fee
- 432.00
Association Fee Frequency
- Monthly
Commoninterest
- Condominium
Construction Materials
- Stucco
Cooling
- Central Air
Country
- US
Days On Market
- 56
Eating Area
- Area
Fencing
- Partial
Fireplace Features
- Living Room
Flooring
- Carpet
- Laminate
- Tile
Garage Spaces
- 2.00
Heating
- Electric
- Forced Air
Interior Features
- Ceiling Fan(s)
- Granite Counters
- Open Floorplan
- Recessed Lighting
Laundry Features
- Gas & Electric Dryer Hookup
- Individual Room
- Upper Level
Levels
- Two
Living Area Source
- Assessor
Lockboxtype
- None
Lot Features
- Corner Lot
Parcel Number
- 4333014015
Parking Features
- Permit Required
- Driveway
- Guest
- Direct Garage Access
- Garage
- Garage - Single Door
- Garage Door Opener
Patio And Porch Features
- Patio
Pool Features
- In Ground
- Community
Property Type
- Condominium
Property Condition
- Turnkey
Roof
- Concrete
Security Features
- Gated Community
Spa Features
- Community
Subdivision Name Other
- Mission Valley
Uncovered Spaces
- 2.00
Utilities
- Sewer Connected
- Water Connected
- Cable Available
View
- Mountain(s)
- Neighborhood
Views
- 11
Virtual Tour Url
- https://www.propertypanorama.com/instaview/snd/250024502
Year Built
- 2004
Year Built Source
- Assessor
Based on information from California Regional Multiple Listing Service, Inc. as of Jul 03, 2025. This information is for your personal, non-commercial use and may not be used for any purpose other than to identify prospective properties you may be interested in purchasing. Buyers are responsible for verifying the accuracy of all information and should investigate the data themselves or retain appropriate professionals. Information from sources other than the Listing Agent may have been included in the MLS data. Unless otherwise specified in writing, Broker/Agent has not and will not verify any information obtained from other sources. The Broker/Agent providing the information contained herein may or may not have been the Listing and/or Selling Agent.
Display of MLS data is usually deemed reliable but is NOT guaranteed accurate.
Datafeed Last updated on July 3, 2025 @ 12:00 am
©2006-2025 brokerIDXsites.com - https://brokerIDXsites.com


