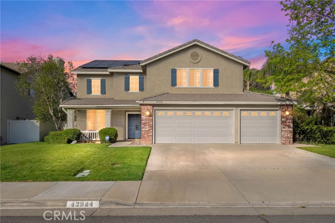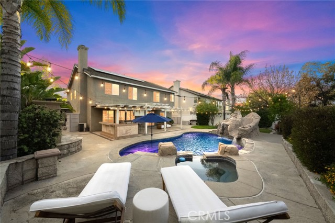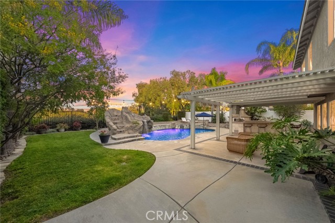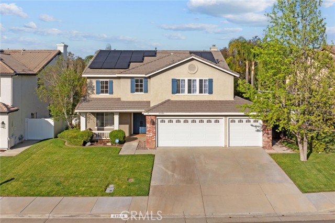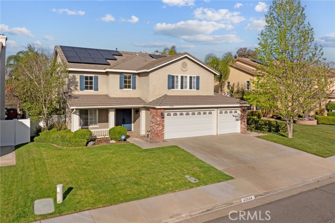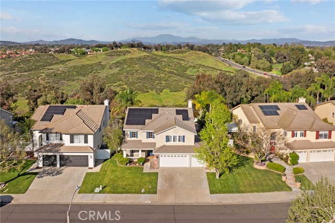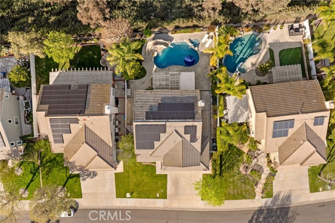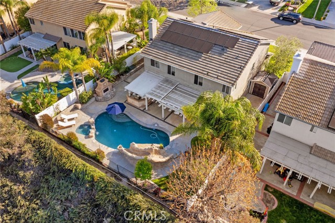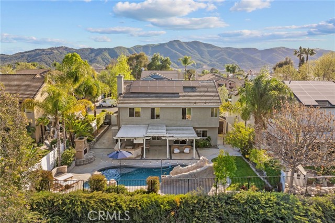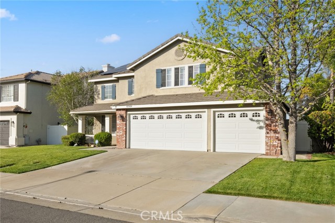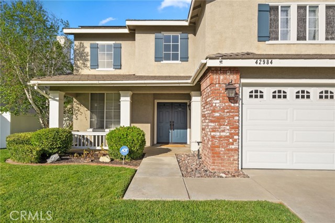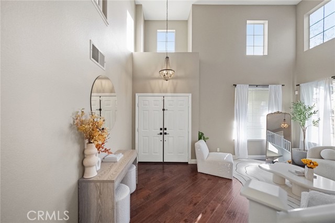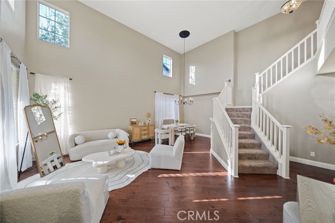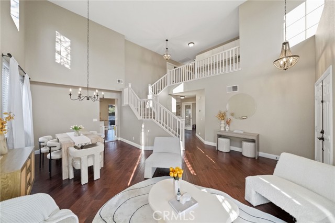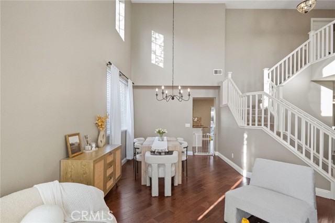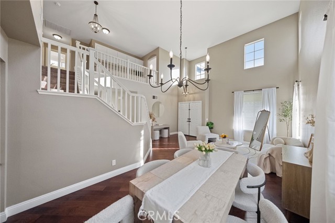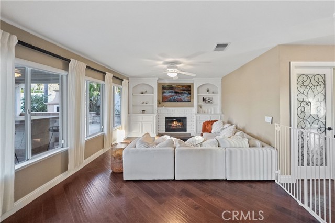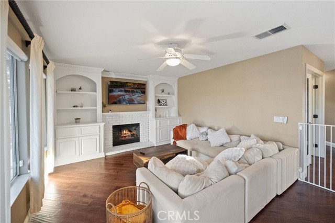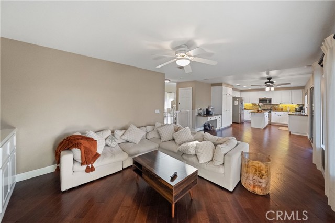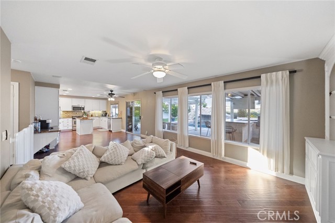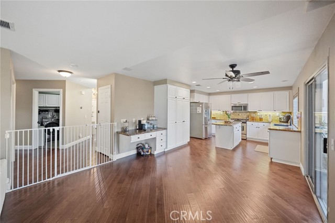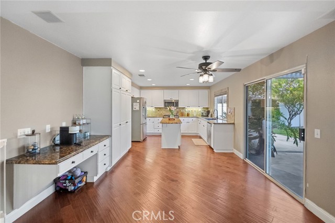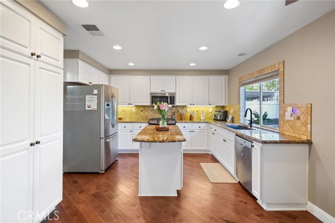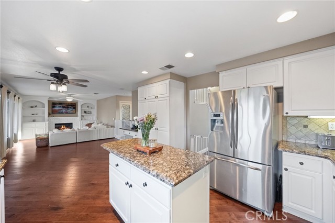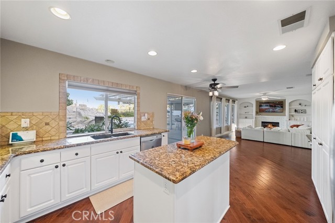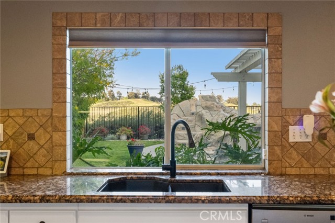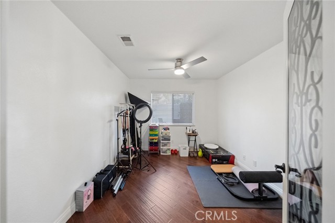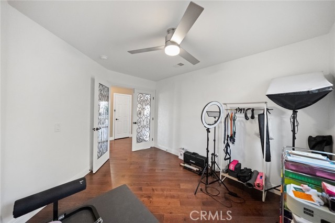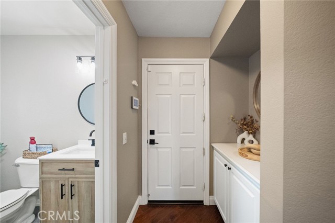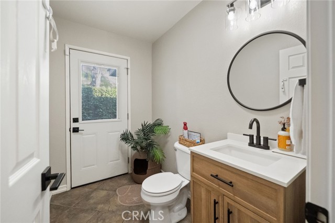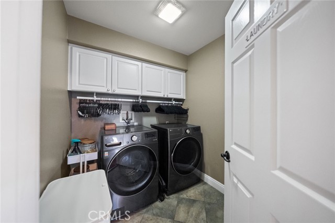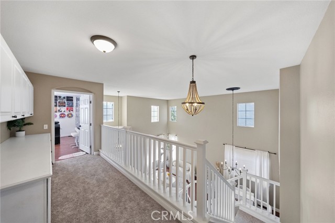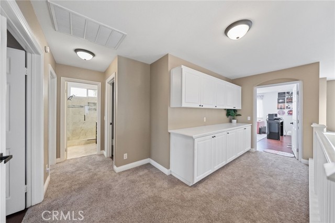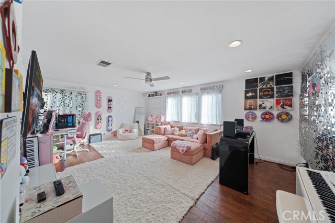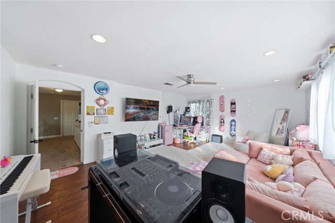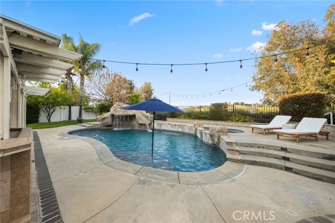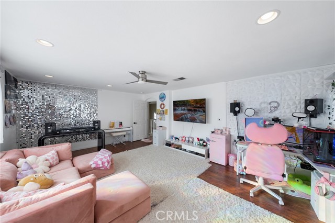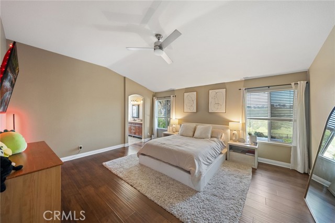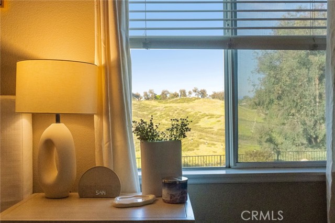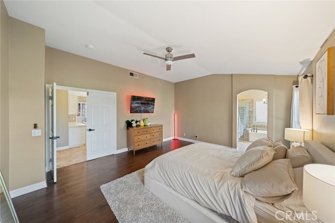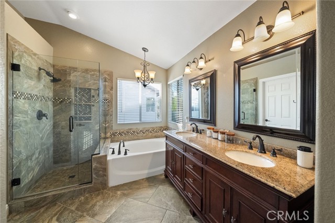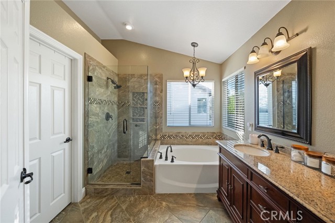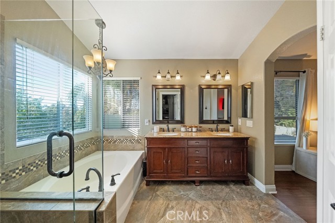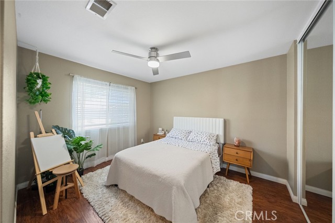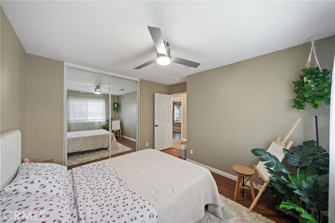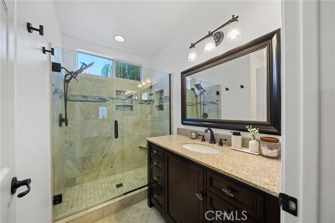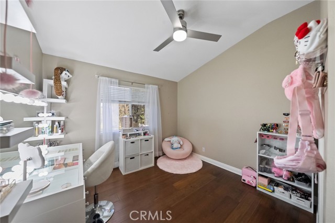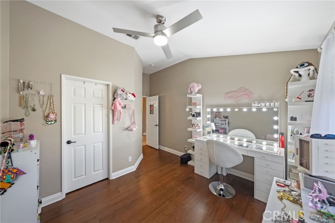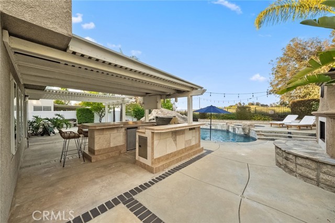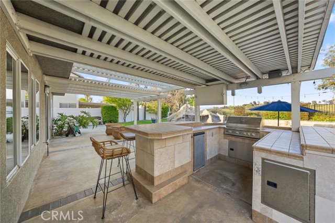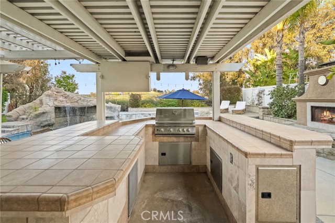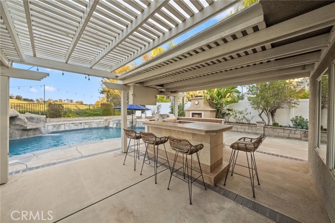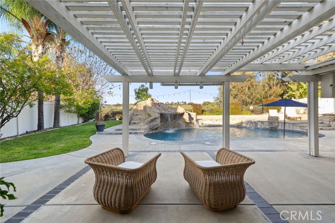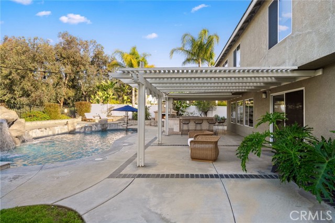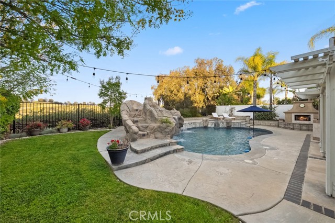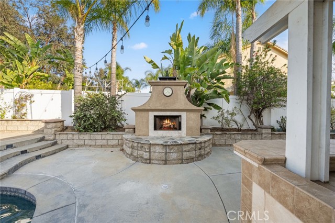Contact Kim Barron
Schedule A Showing
Request more information
- Home
- Property Search
- Search results
- 42984 Calle Reva, Temecula, CA 92592
- MLS#: SW25081645 ( Single Family Residence )
- Street Address: 42984 Calle Reva
- Viewed: 8
- Price: $880,000
- Price sqft: $355
- Waterfront: Yes
- Year Built: 1996
- Bldg sqft: 2476
- Bedrooms: 5
- Total Baths: 3
- Full Baths: 3
- Days On Market: 78
- Additional Information
- County: RIVERSIDE
- City: Temecula
- Zipcode: 92592
- District: Temecula Unified
- Elementary School: VAIL
- Middle School: MARGAR
- High School: CHAPAR

- DMCA Notice
-
DescriptionPOOL/SPA & PANORAMIC VIEW! Centrally Located in Temecula with Easy Freeway Access! Welcome to this beautifully upgraded 3 bedroom, 2.5 bath home with a main level office (optional 4th bedroom) and spacious upstairs bonus roomperfect for family living or entertaining! With over 2,400 sq. ft., the home features warm wood flooring, soaring ceilings, and a stylish kitchen with granite counters, stainless steel appliances, and plenty of white cabinetry. The cozy family room includes a custom built media center and fireplace, and the main level bath even has exterior accessperfect for pool days. Upstairs youll find a generous primary suite with en suite bath, two additional bedrooms, a full bath, and a huge bonus room everyone will love. Step outside to your private oasisa sparkling pool with a water slide, spa, built in BBQ/bar, fireplace, outdoor TV, and a large covered patio to soak in the incredible valley views. 3 car garage with extra storage, ceiling fans throughout, low taxes, and a fantastic central location close to everything. Recent upgrades include, vanity in secondary bathroom, new roof, automatic window blinds.
Property Location and Similar Properties
All
Similar
Features
Appliances
- Dishwasher
- Double Oven
- Disposal
- Refrigerator
Assessments
- Unknown
Association Amenities
- Pool
- Spa/Hot Tub
- Playground
- Tennis Court(s)
- Management
Association Fee
- 100.00
Association Fee Frequency
- Monthly
Commoninterest
- Planned Development
Common Walls
- No Common Walls
Cooling
- Central Air
Country
- US
Days On Market
- 60
Door Features
- Double Door Entry
- Panel Doors
- Sliding Doors
Eating Area
- Breakfast Counter / Bar
- In Family Room
- In Living Room
Elementary School
- VAIL
Elementaryschool
- Vail
Entry Location
- front
Fencing
- Partial
Fireplace Features
- Family Room
Flooring
- Wood
Foundation Details
- Slab
Garage Spaces
- 3.00
Heating
- Central
- Solar
High School
- CHAPAR2
Highschool
- Chaparral
Interior Features
- Cathedral Ceiling(s)
- Ceiling Fan(s)
- Granite Counters
- High Ceilings
- Recessed Lighting
- Two Story Ceilings
Laundry Features
- Individual Room
- Inside
Levels
- Two
Living Area Source
- Assessor
Lockboxtype
- SentriLock
- Supra
Lockboxversion
- Supra BT
Lot Features
- Sprinkler System
- Sprinklers Drip System
- Sprinklers In Front
- Sprinklers In Rear
Middle School
- MARGAR
Middleorjuniorschool
- Margarita
Other Structures
- Shed(s)
- Storage
Parcel Number
- 944352004
Parking Features
- Direct Garage Access
- Driveway
- Driveway Level
- Garage
- Garage Faces Front
Patio And Porch Features
- Covered
- Porch
Pool Features
- Private
Postalcodeplus4
- 3077
Property Type
- Single Family Residence
Property Condition
- Turnkey
- Updated/Remodeled
Road Surface Type
- Paved
Roof
- Tile
School District
- Temecula Unified
Security Features
- Carbon Monoxide Detector(s)
- Security System
Sewer
- Public Sewer
Spa Features
- Private
Subdivision Name Other
- Rancho Highlands
Uncovered Spaces
- 3.00
Utilities
- Cable Available
- Electricity Connected
- Natural Gas Connected
- Phone Available
- Sewer Connected
- Water Connected
View
- Neighborhood
Virtual Tour Url
- https://calilookbook.aryeo.com/videos/019631e7-7f60-731c-bb01-2a6cf506b5f4
Water Source
- Public
Window Features
- Blinds
- Double Pane Windows
- Screens
Year Built
- 1996
Year Built Source
- Assessor
Based on information from California Regional Multiple Listing Service, Inc. as of Jun 27, 2025. This information is for your personal, non-commercial use and may not be used for any purpose other than to identify prospective properties you may be interested in purchasing. Buyers are responsible for verifying the accuracy of all information and should investigate the data themselves or retain appropriate professionals. Information from sources other than the Listing Agent may have been included in the MLS data. Unless otherwise specified in writing, Broker/Agent has not and will not verify any information obtained from other sources. The Broker/Agent providing the information contained herein may or may not have been the Listing and/or Selling Agent.
Display of MLS data is usually deemed reliable but is NOT guaranteed accurate.
Datafeed Last updated on June 27, 2025 @ 12:00 am
©2006-2025 brokerIDXsites.com - https://brokerIDXsites.com


