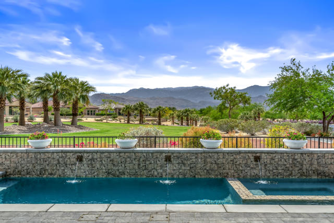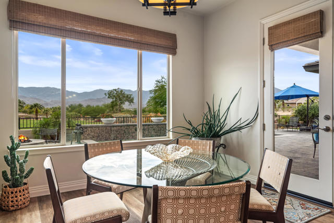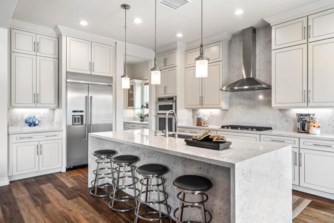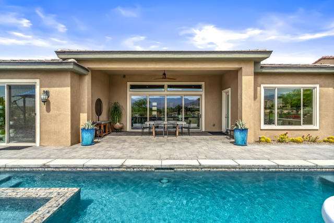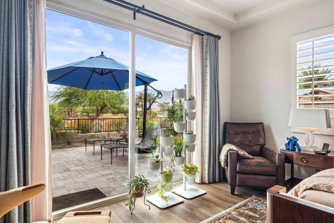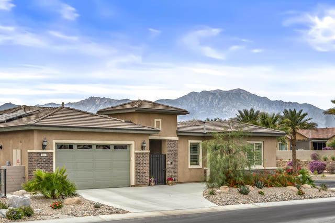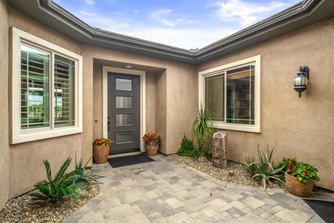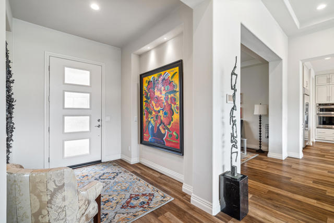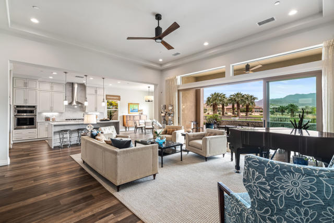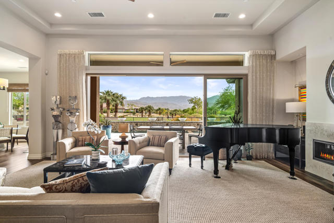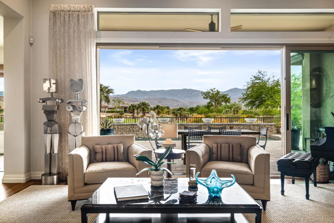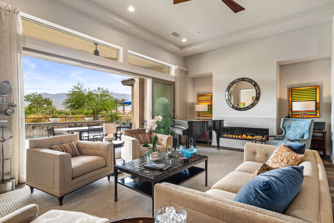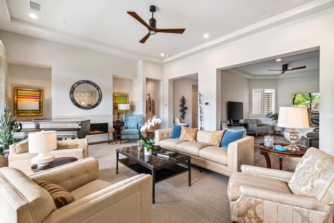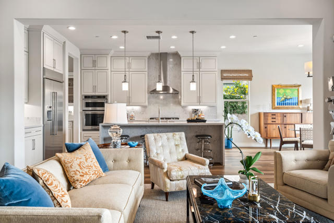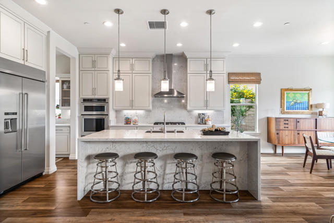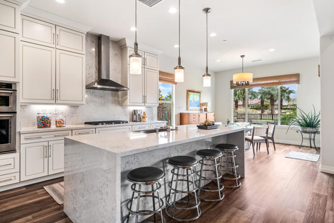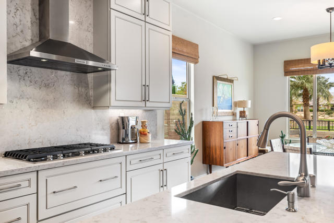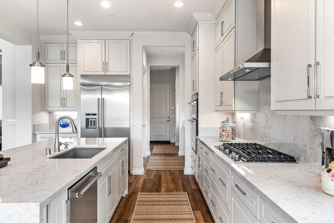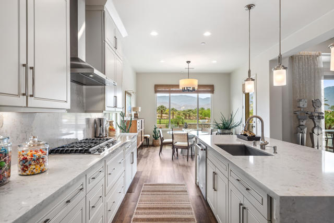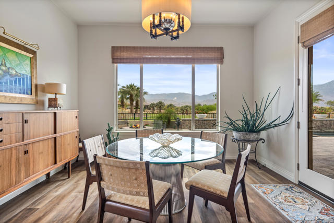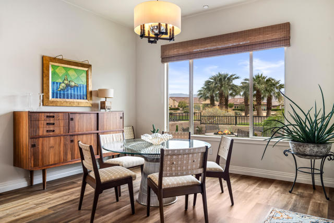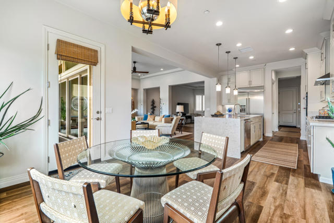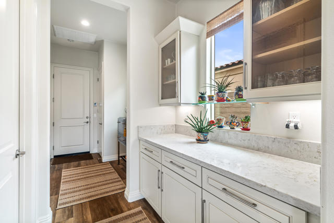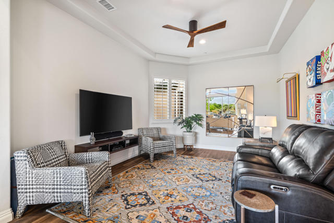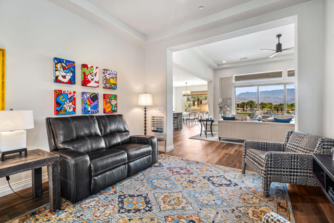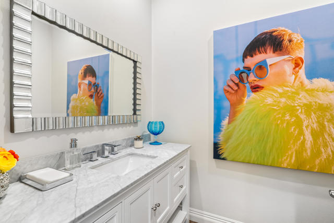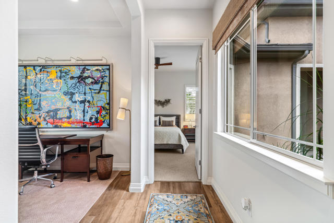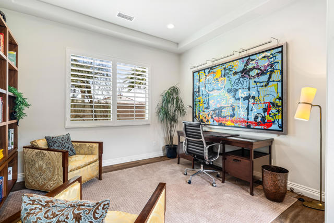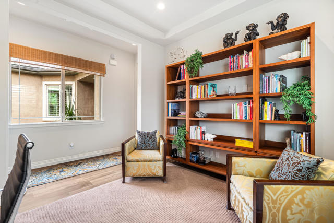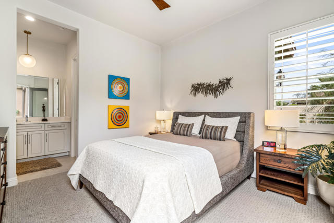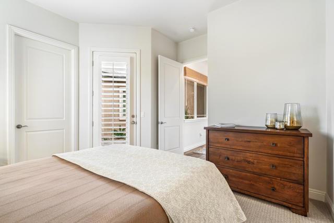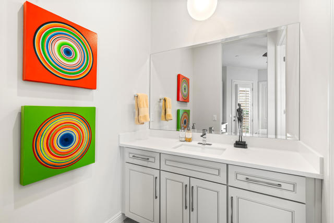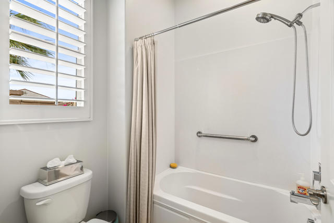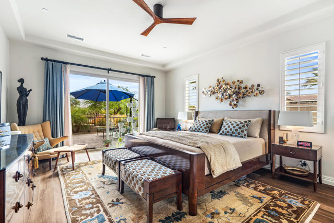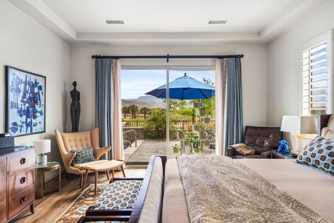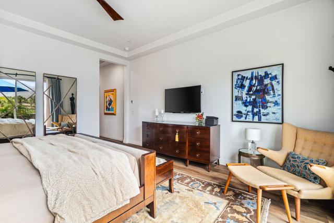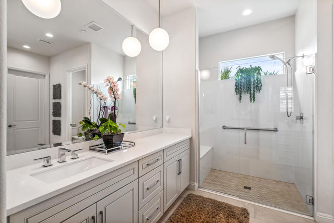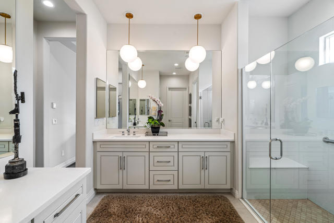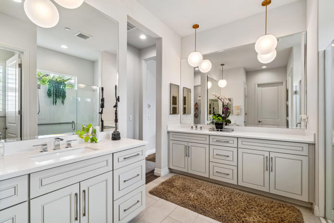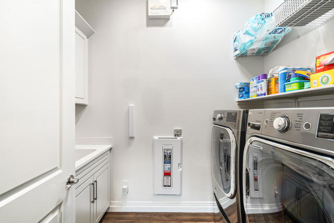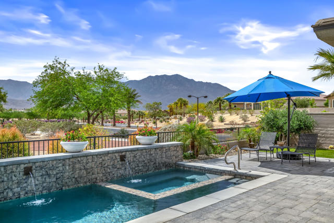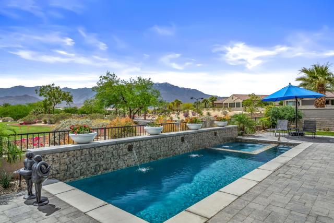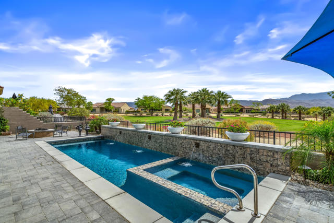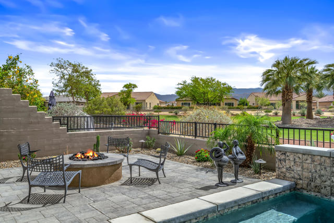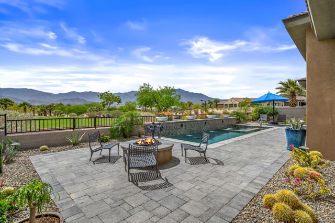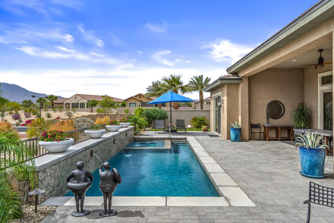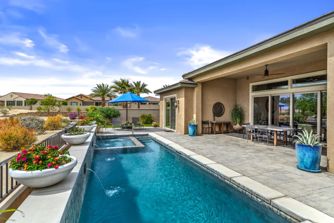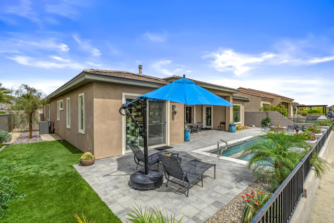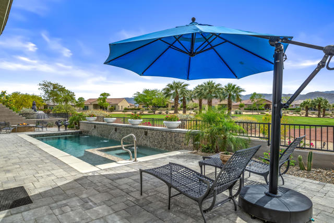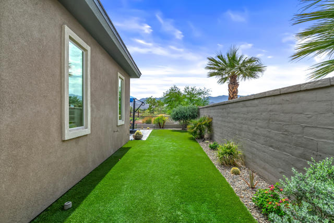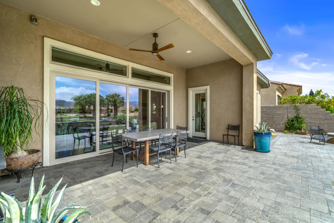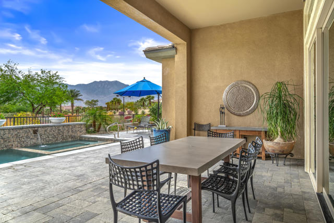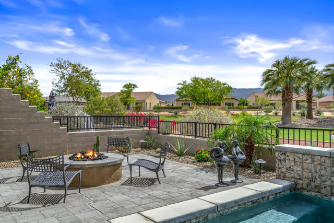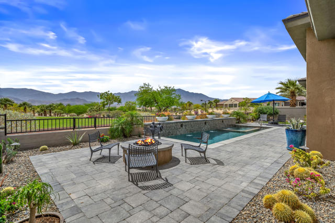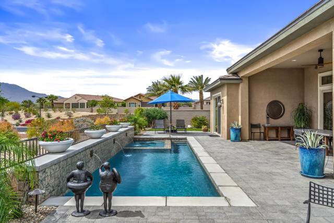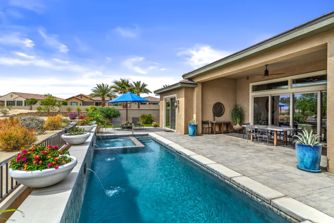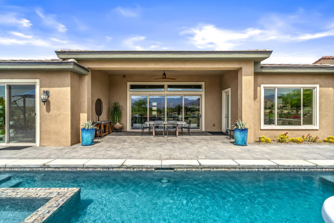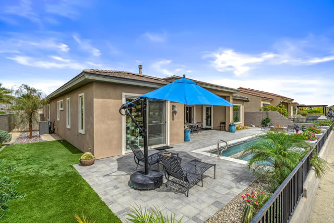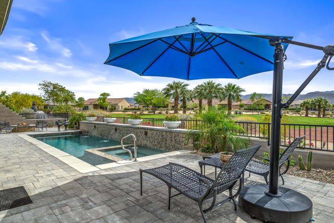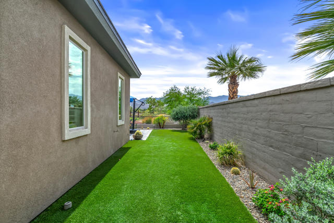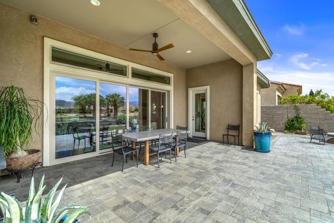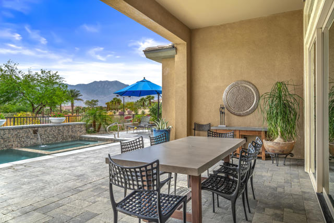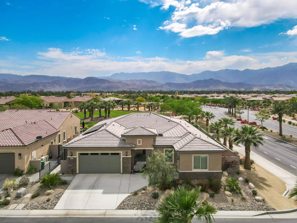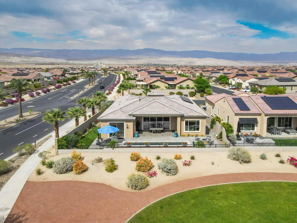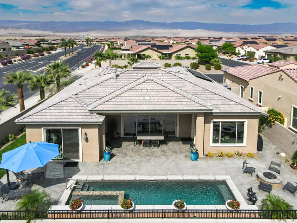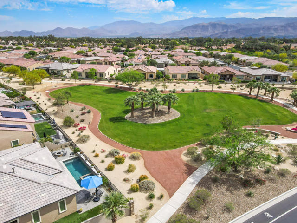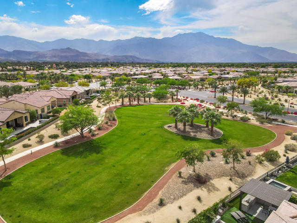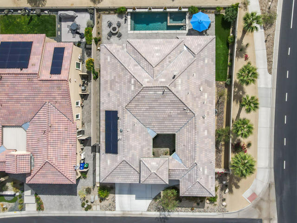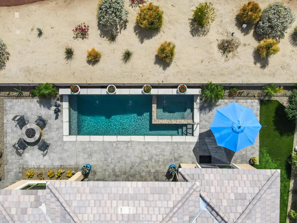Contact Kim Barron
Schedule A Showing
Request more information
- Home
- Property Search
- Search results
- 144 Cabernet, Rancho Mirage, CA 92270
- MLS#: 219128459DA ( Single Family Residence )
- Street Address: 144 Cabernet
- Viewed: 2
- Price: $1,499,000
- Price sqft: $584
- Waterfront: No
- Year Built: 2018
- Bldg sqft: 2568
- Bedrooms: 2
- Total Baths: 3
- Full Baths: 1
- 1/2 Baths: 1
- Days On Market: 80
- Additional Information
- County: RIVERSIDE
- City: Rancho Mirage
- Zipcode: 92270
- Subdivision: Del Webb Rm

- DMCA Notice
-
DescriptionLocated in the desirable 55+ community of Del Webb Rancho Mirage, this beautifully upgraded Journey model offers a thoughtful blend of design, comfort, and truly incredible views. Perched on a premium lot backing to a quiet greenbelt, the backyard captures sweeping 230 mountain vistas, with the Santa Rosa and San Jacinto ranges as your daily backdrop.Inside, the open concept floor plan is filled with natural light thanks to multi panel sliding glass doors, transom windows, and high coffered ceilings throughout the main living areas and primary bedroom. The kitchen is a true centerpiece equipped with a quartz waterfall island, KitchenAid appliances, ceiling height cabinetry, and refined finishes that make cooking and entertaining a pleasure.Every detail of the build out was selected with care to offer both style and function. Upgrades include a Lutron smart lighting system, hard wired security, and custom cabinetry in both the butler's pantry and laundry room. The primary suite opens directly to the backyard and features a spa like ensuite bath and large walk in closet. Guests will love the private bedroom with its own access to the interior courtyard an inviting and quiet place to relax. Step outside to your own desert retreat, complete with a Pebble Tec saltwater pool, new salt cell, and several outdoor seating areas perfect for everything from sunbathing to sunset dinners. The views evolve throughout the day, offering a stunning desert backdrop that feels different and beautiful at every hour.As a resident of Del Webb Rancho Mirage, you'll enjoy resort style amenities including a clubhouse, fitness center, pools and spas, tennis and pickleball courts, scenic walking trails, and an active social calendar all within a gated, well maintained community.This is a rare opportunity to own a thoughtfully upgraded home with unforgettable views in one of the desert's most sought after 55+ communities.
Property Location and Similar Properties
All
Similar
Features
Appliances
- Gas Range
- Microwave
- Convection Oven
- Gas Oven
- Vented Exhaust Fan
- Water Line to Refrigerator
- Refrigerator
- Ice Maker
- Gas Cooking
- Disposal
- Dishwasher
- Instant Hot Water
- Tankless Water Heater
- Range Hood
Assessments
- CFD/Mello-Roos
Association Amenities
- Banquet Facilities
- Tennis Court(s)
- Sport Court
- Recreation Room
- Pet Rules
- Management
- Other Courts
- Meeting Room
- Maintenance Grounds
- Lake or Pond
- Fire Pit
- Gym/Ex Room
- Card Room
- Clubhouse
- Controlled Access
- Billiard Room
- Cable TV
- Clubhouse Paid
Association Fee
- 445.00
Association Fee Frequency
- Monthly
Builder Model
- Journey
Builder Name
- Pulte
Carport Spaces
- 0.00
Construction Materials
- Stucco
Cooling
- Electric
- Central Air
Country
- US
Door Features
- Sliding Doors
Eating Area
- Breakfast Nook
- Breakfast Counter / Bar
- Dining Room
Electric
- 220 Volts in Laundry
Exclusions
- Drapery in Primary Suite
- all potted plants
- freezer in garage.
Fencing
- Block
Fireplace Features
- See Through
- Gas
- Family Room
Flooring
- Carpet
- Vinyl
- Tile
Foundation Details
- Slab
Garage Spaces
- 3.00
Heating
- Central
- Forced Air
- Propane
Inclusions
- TV's
Interior Features
- Coffered Ceiling(s)
- Recessed Lighting
- High Ceilings
Laundry Features
- Individual Room
Levels
- One
Living Area Source
- Assessor
Lockboxtype
- None
Lot Features
- Yard
- Paved
- Landscaped
- Corner Lot
- Greenbelt
- Sprinklers Drip System
- Sprinklers Timer
- Sprinkler System
Parcel Number
- 673890001
Parking Features
- Street
- Covered
- Driveway
- Garage Door Opener
- Direct Garage Access
Patio And Porch Features
- Brick
Pool Features
- Gunite
- Pebble
- Salt Water
- Waterfall
- Tile
- Private
- Community
Postalcodeplus4
- 5673
Property Type
- Single Family Residence
Property Condition
- Updated/Remodeled
Roof
- Clay
Security Features
- 24 Hour Security
- Gated Community
- Fire Sprinkler System
Spa Features
- Community
- Private
- Heated
- Gunite
Subdivision Name Other
- Del Webb RM
Uncovered Spaces
- 2.00
Utilities
- Cable Available
View
- Hills
- Pool
- Panoramic
- Park/Greenbelt
- Mountain(s)
- Lake
Window Features
- Shutters
- Blinds
- Tinted Windows
- Screens
- Double Pane Windows
- Drapes
Year Built
- 2018
Year Built Source
- Assessor
Based on information from California Regional Multiple Listing Service, Inc. as of Jun 26, 2025. This information is for your personal, non-commercial use and may not be used for any purpose other than to identify prospective properties you may be interested in purchasing. Buyers are responsible for verifying the accuracy of all information and should investigate the data themselves or retain appropriate professionals. Information from sources other than the Listing Agent may have been included in the MLS data. Unless otherwise specified in writing, Broker/Agent has not and will not verify any information obtained from other sources. The Broker/Agent providing the information contained herein may or may not have been the Listing and/or Selling Agent.
Display of MLS data is usually deemed reliable but is NOT guaranteed accurate.
Datafeed Last updated on June 26, 2025 @ 12:00 am
©2006-2025 brokerIDXsites.com - https://brokerIDXsites.com


