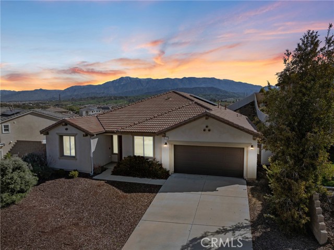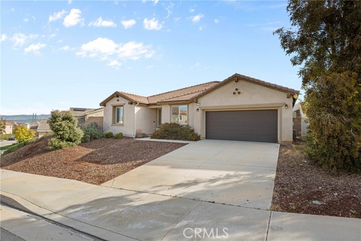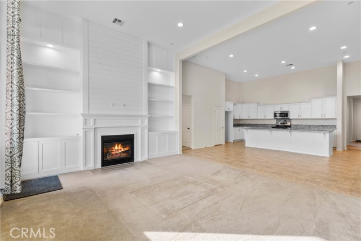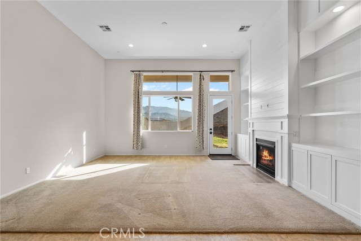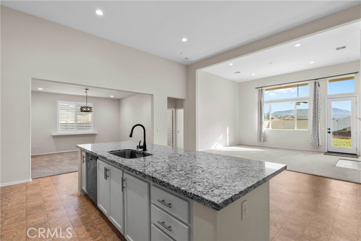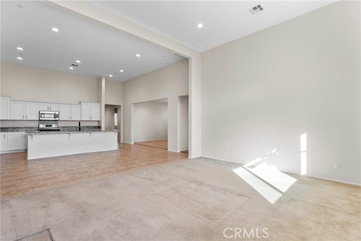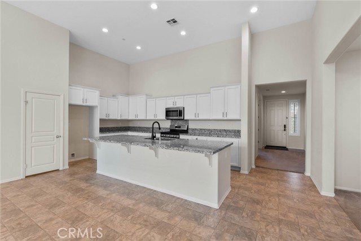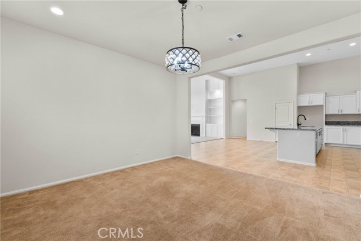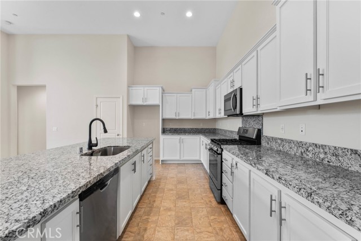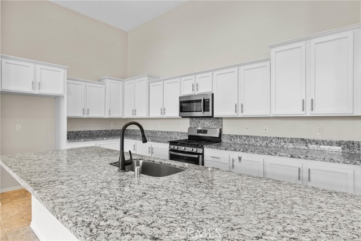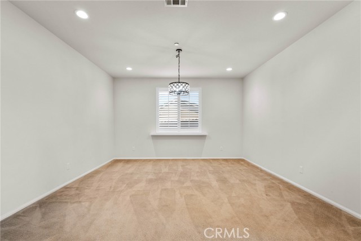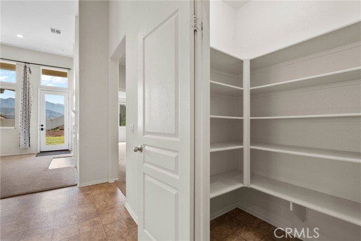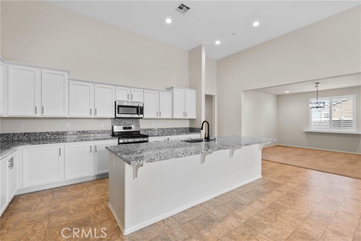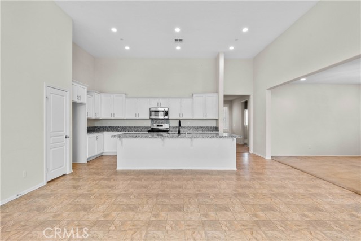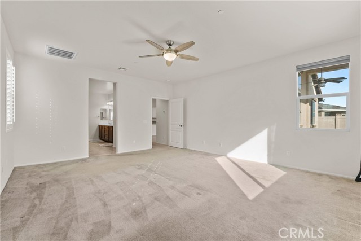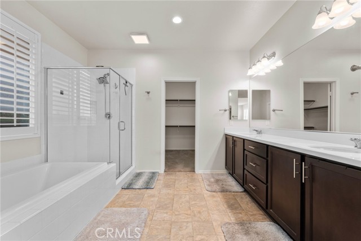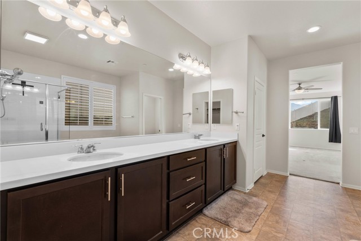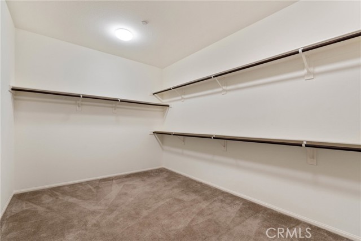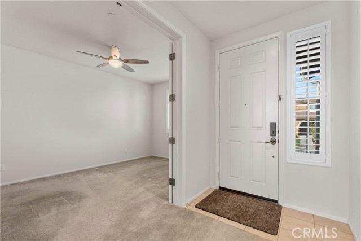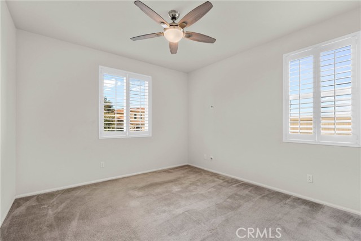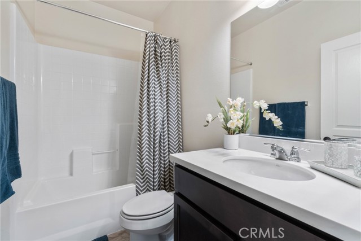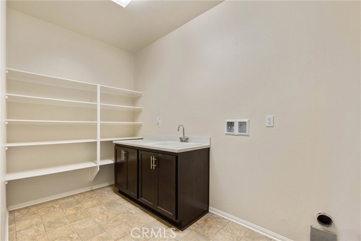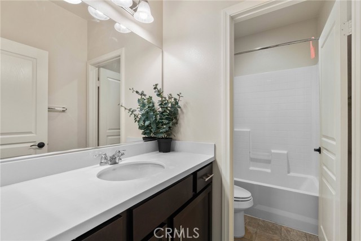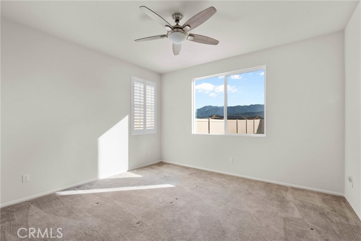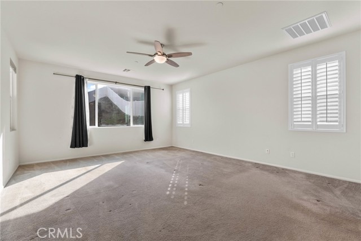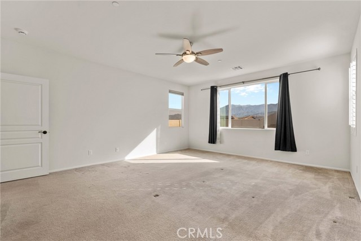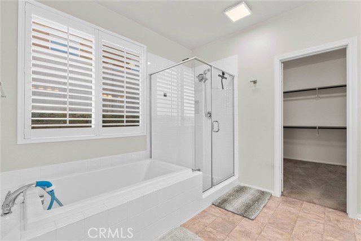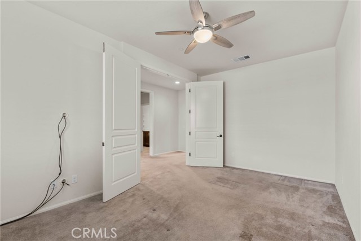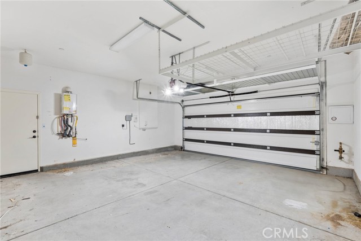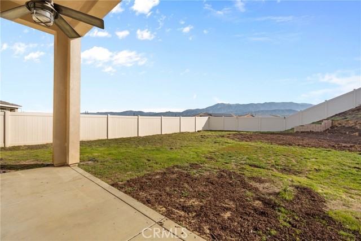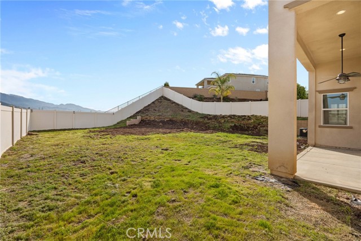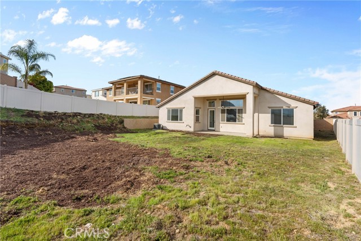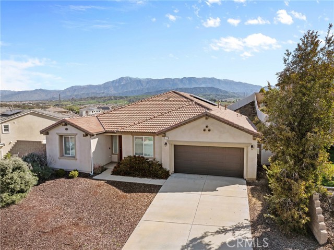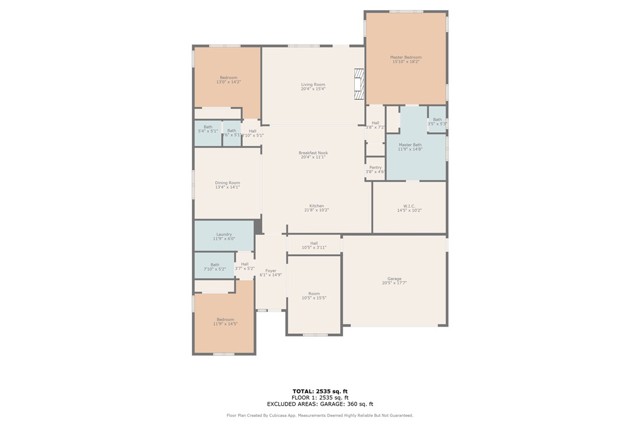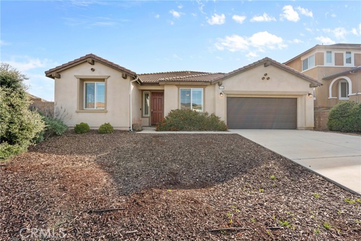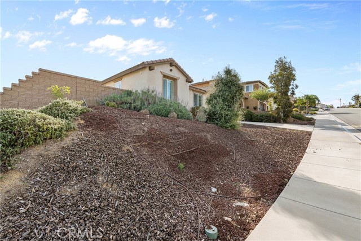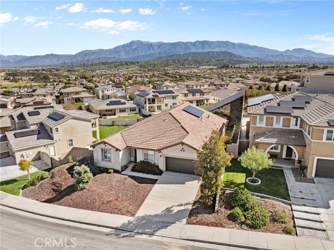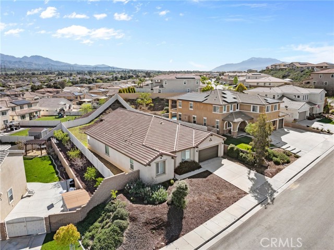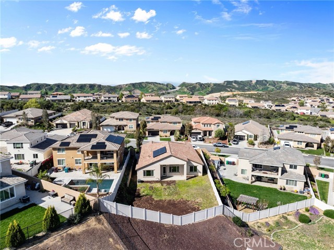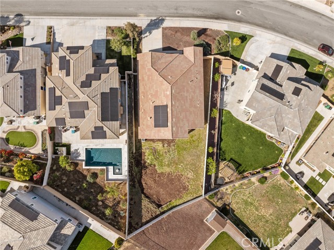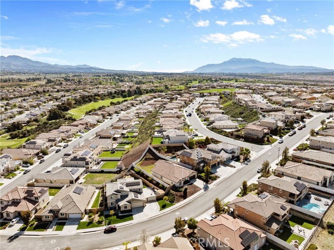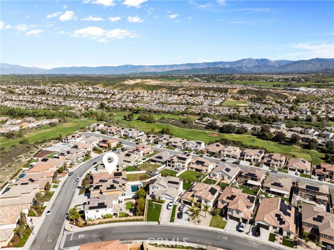Contact Kim Barron
Schedule A Showing
Request more information
- Home
- Property Search
- Search results
- 11436 Lyle Lane, Beaumont, CA 92223
- MLS#: CV25078921 ( Single Family Residence )
- Street Address: 11436 Lyle Lane
- Viewed: 3
- Price: $620,000
- Price sqft: $237
- Waterfront: Yes
- Wateraccess: Yes
- Year Built: 2018
- Bldg sqft: 2620
- Bedrooms: 3
- Total Baths: 3
- Full Baths: 3
- Garage / Parking Spaces: 4
- Days On Market: 114
- Additional Information
- County: RIVERSIDE
- City: Beaumont
- Zipcode: 92223
- Subdivision: Other (othr)
- District: Beaumont
- High School: BEAUMO
- Provided by: EXP REALTY OF CALIFORNIA INC
- Contact: Donald Donald

- DMCA Notice
-
DescriptionThis fantastic single story home sits on a large lot and offers beautiful views of the valley. Located in the master planned community of Fairways, residents enjoy access to the exclusive Canyon Club, which features a resort style swimming pool, a Junior Olympic lap pool, a splash pad, a fitness center, and more. The open floor plan includes a spacious living room with high ceilings and a custom built in entertainment center. The kitchen boasts an island with bar seating, a formal dining room, and a cozy breakfast area. The primary bedroom suite features an en suite bathroom with dual vanities, a walk in closet, and a separate tub and shower. Two additional bedrooms and a versatile den/office can easily serve as a fourth bedroom. Additional amenities include an indoor laundry room, a two car garage with direct home access, ceiling fans, and recessed lighting. Ideally located near the 10 freeway, schools, and shopping centers, this home offers both comfort and convenience.
Property Location and Similar Properties
All
Similar
Features
Accessibility Features
- None
Appliances
- Dishwasher
- Disposal
- Gas Oven
- Gas Range
- Microwave
- Tankless Water Heater
Architectural Style
- Ranch
- Spanish
Assessments
- Special Assessments
Association Amenities
- Pool
- Spa/Hot Tub
- Picnic Area
- Playground
- Dog Park
- Biking Trails
- Gym/Ex Room
- Clubhouse
Association Fee
- 155.00
Association Fee Frequency
- Monthly
Commoninterest
- Planned Development
Common Walls
- No Common Walls
Construction Materials
- Concrete
- Drywall Walls
- Frame
- Glass
- Stucco
Cooling
- Central Air
- Electric
Country
- US
Days On Market
- 79
Eating Area
- Breakfast Counter / Bar
- Breakfast Nook
- Dining Room
Electric
- Electricity - On Property
- Photovoltaics Seller Owned
Fencing
- Brick
- Good Condition
- Partial
Fireplace Features
- Living Room
Flooring
- Carpet
- Tile
Foundation Details
- Slab
Garage Spaces
- 2.00
Heating
- Central
- Forced Air
- Natural Gas
High School
- BEAUMO
Highschool
- Beaumont
Interior Features
- Ceiling Fan(s)
- Granite Counters
- High Ceilings
- Pantry
- Recessed Lighting
- Unfurnished
Laundry Features
- Gas Dryer Hookup
- Individual Room
- Inside
- Washer Hookup
Levels
- One
Living Area Source
- Public Records
Lockboxtype
- Supra
Lockboxversion
- Supra
Lot Features
- Back Yard
- Front Yard
- Lot 10000-19999 Sqft
- Sprinkler System
Parcel Number
- 413821010
Parking Features
- Direct Garage Access
- Driveway
- Concrete
- Garage
- Garage Faces Front
Patio And Porch Features
- Concrete
- Patio
Pool Features
- Association
Postalcodeplus4
- 6246
Property Type
- Single Family Residence
Road Frontage Type
- City Street
Road Surface Type
- Paved
Roof
- Spanish Tile
School District
- Beaumont
Security Features
- Carbon Monoxide Detector(s)
- Smoke Detector(s)
Sewer
- Public Sewer
Spa Features
- Association
Subdivision Name Other
- Fairways
Uncovered Spaces
- 2.00
Utilities
- Cable Available
- Electricity Connected
- Natural Gas Connected
- Phone Available
- Sewer Connected
- Underground Utilities
- Water Connected
View
- Hills
- Mountain(s)
- Neighborhood
Virtual Tour Url
- https://www.dropbox.com/scl/fo/hap9vljs8wb2myhbg0jl6/AMewCFw0UMHgpEDHD4Kux9c?rlkey=kxnb0zxadthuzprqdsgiv8i0t&st=3q6y2uf3&dl=0
Water Source
- Public
Window Features
- Drapes
- Screens
- Shutters
Year Built
- 2018
Year Built Source
- Public Records
Based on information from California Regional Multiple Listing Service, Inc. as of Jul 10, 2025. This information is for your personal, non-commercial use and may not be used for any purpose other than to identify prospective properties you may be interested in purchasing. Buyers are responsible for verifying the accuracy of all information and should investigate the data themselves or retain appropriate professionals. Information from sources other than the Listing Agent may have been included in the MLS data. Unless otherwise specified in writing, Broker/Agent has not and will not verify any information obtained from other sources. The Broker/Agent providing the information contained herein may or may not have been the Listing and/or Selling Agent.
Display of MLS data is usually deemed reliable but is NOT guaranteed accurate.
Datafeed Last updated on July 10, 2025 @ 12:00 am
©2006-2025 brokerIDXsites.com - https://brokerIDXsites.com


