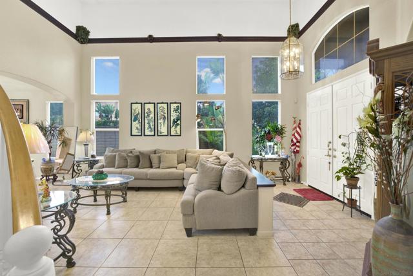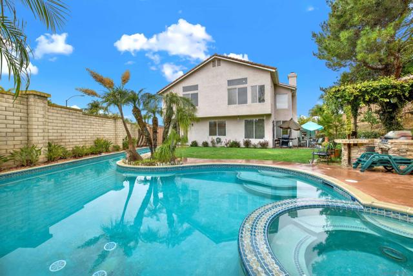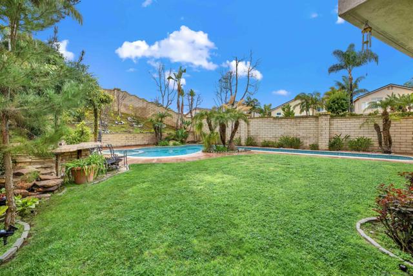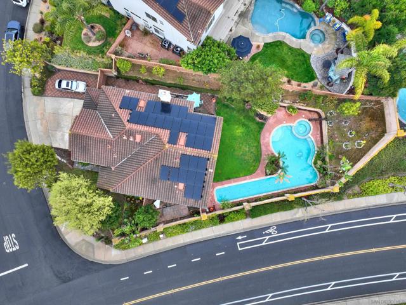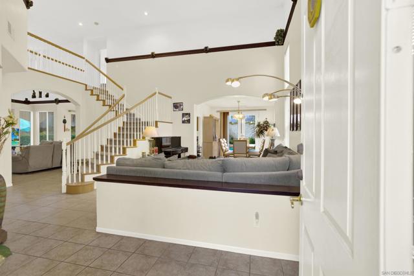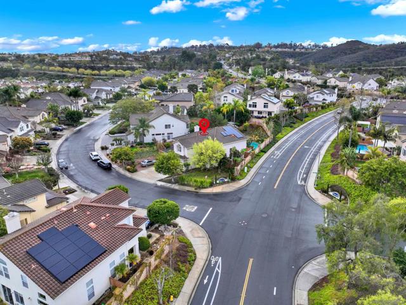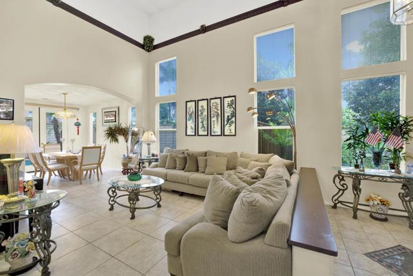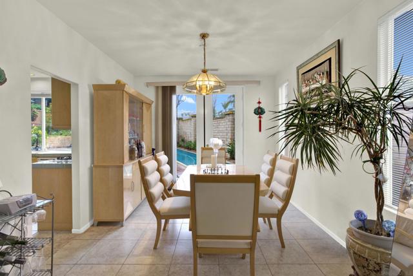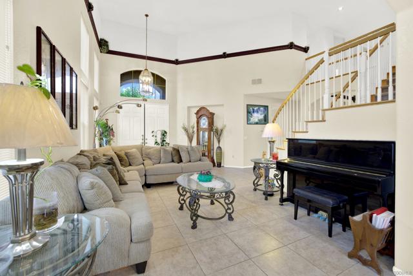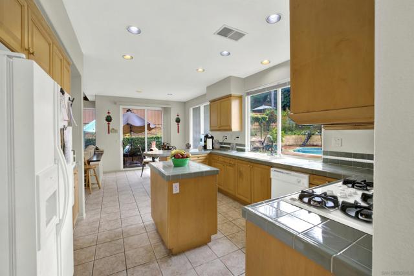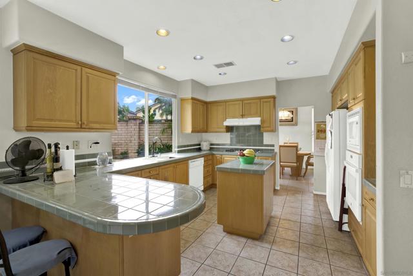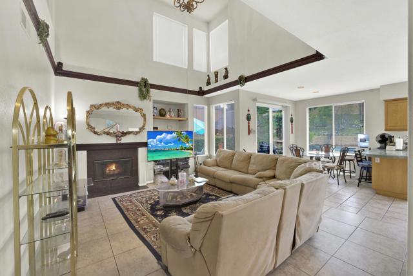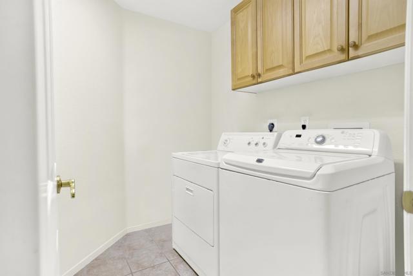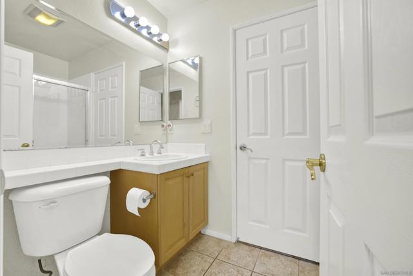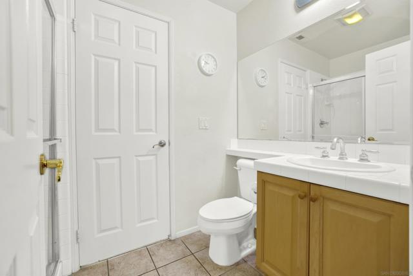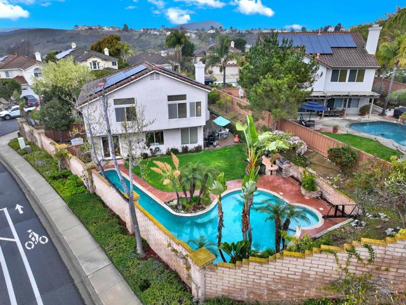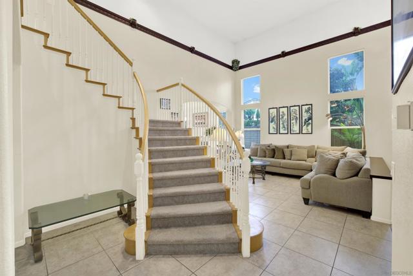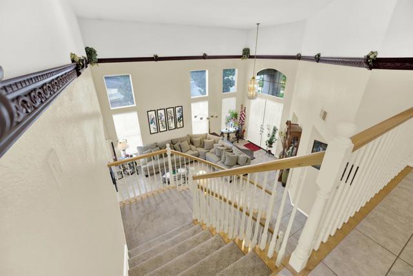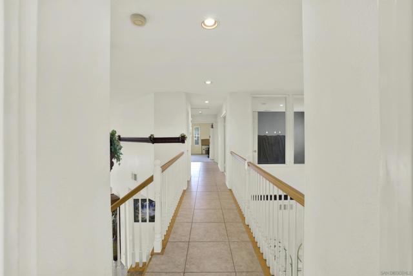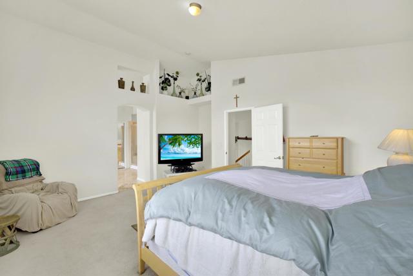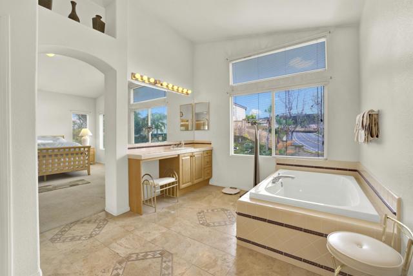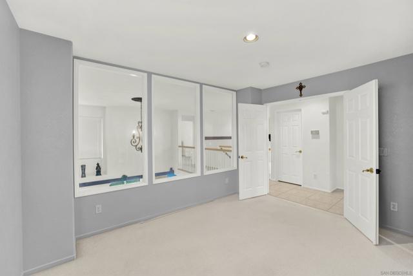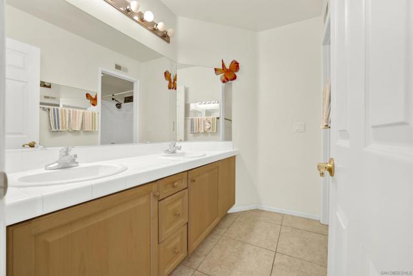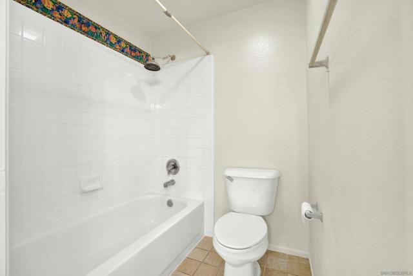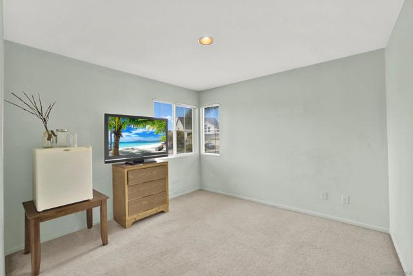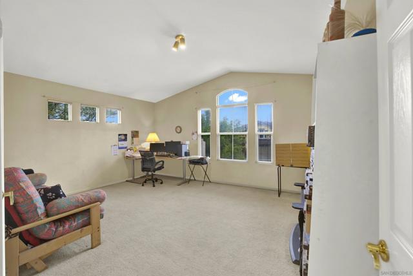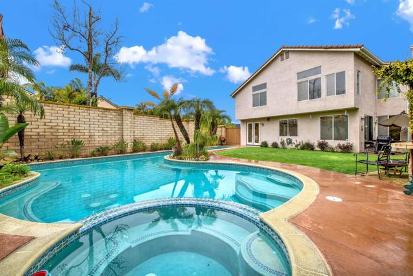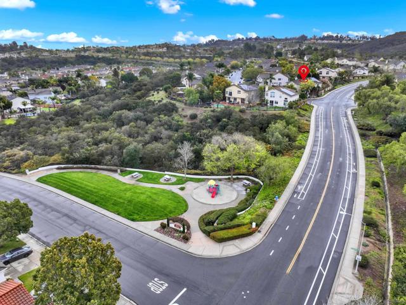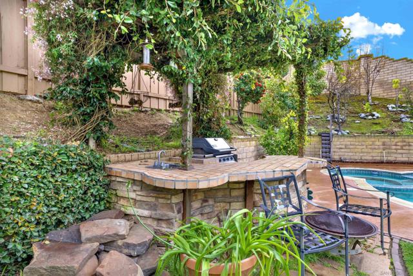Contact Kim Barron
Schedule A Showing
Request more information
- Home
- Property Search
- Search results
- 12032 Caneridge Rd, San Diego, CA 92128
- MLS#: 250024396SD ( Single Family Residence )
- Street Address: 12032 Caneridge Rd
- Viewed: 2
- Price: $1,689,000
- Price sqft: $590
- Waterfront: No
- Year Built: 1999
- Bldg sqft: 2864
- Bedrooms: 4
- Total Baths: 3
- Full Baths: 3
- Days On Market: 85
- Additional Information
- County: SAN DIEGO
- City: San Diego
- Zipcode: 92128
- Subdivision: Sabre Spr

- DMCA Notice
-
DescriptionExceptional Sabre Springs Home on Expansive Corner Lot Discover this rare 4 bedroom + optional 5th bedroom, 3 bathroom home set on a massive 9,814 sq. ft. corner lot in one of Sabre Springs' most desirable neighborhoods. With a low $62/month HOA, leased solar ($256.04/month), and a spacious 3 car garage plus RV/boat parking, this property is packed with features inside and out. Inside, enjoy 2,864 sq. ft. of bright, open living space featuring soaring ceilings, elegant crown molding, and recessed lighting. The layout includes a first floor bedroom and full bathperfect for guests or multigenerational living. The formal dining room opens to the backyard through French doors, creating seamless indoor outdoor flow. The kitchen is equipped with a center island, breakfast nook, and serene views of the lush backyard. A large office/den overlooks the main level, ideal for a home office or flex space. Upstairs, the spacious primary suite boasts vaulted ceilings, dual walk in closets, and a spa like ensuite bath. Outside, the backyard is built for entertainingcomplete with a sparkling pool, built in BBQ, wet bar, fruit trees, and mature landscaping. Located near parks and top rated schools, this home offers the perfect blend of comfort, style, and functionality in a prime location.
Property Location and Similar Properties
All
Similar
Features
Appliances
- Dishwasher
- Disposal
- Microwave
- Refrigerator
- Gas Cooktop
- Barbecue
- Counter Top
Association Fee
- 62.00
Association Fee Frequency
- Monthly
Construction Materials
- Stucco
Cooling
- Central Air
Country
- US
Days On Market
- 38
Eating Area
- Dining Room
- Separated
Fencing
- Partial
Fireplace Features
- Living Room
Garage Spaces
- 3.00
Heating
- Natural Gas
- Forced Air
Laundry Features
- None
- Individual Room
Levels
- Two
Living Area Source
- Assessor
Parcel Number
- 3163702700
Parking Features
- Driveway
Pool Features
- In Ground
Property Type
- Single Family Residence
Subdivision Name Other
- Sabre Spr
Uncovered Spaces
- 3.00
Utilities
- Water Available
Virtual Tour Url
- https://www.propertypanorama.com/instaview/snd/250024396
Year Built
- 1999
Zoning
- R-1:SINGLE
Based on information from California Regional Multiple Listing Service, Inc. as of Jul 07, 2025. This information is for your personal, non-commercial use and may not be used for any purpose other than to identify prospective properties you may be interested in purchasing. Buyers are responsible for verifying the accuracy of all information and should investigate the data themselves or retain appropriate professionals. Information from sources other than the Listing Agent may have been included in the MLS data. Unless otherwise specified in writing, Broker/Agent has not and will not verify any information obtained from other sources. The Broker/Agent providing the information contained herein may or may not have been the Listing and/or Selling Agent.
Display of MLS data is usually deemed reliable but is NOT guaranteed accurate.
Datafeed Last updated on July 7, 2025 @ 12:00 am
©2006-2025 brokerIDXsites.com - https://brokerIDXsites.com


