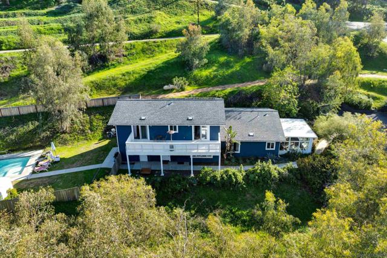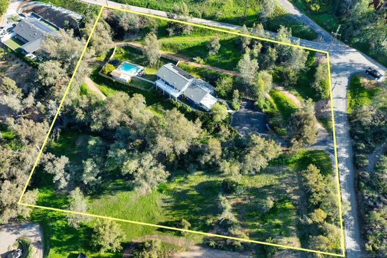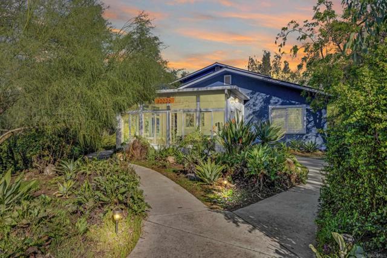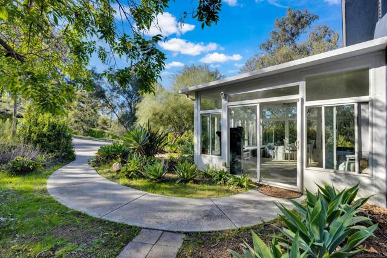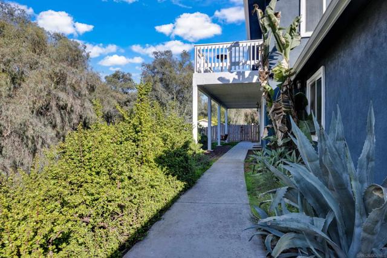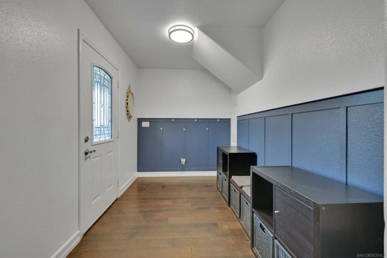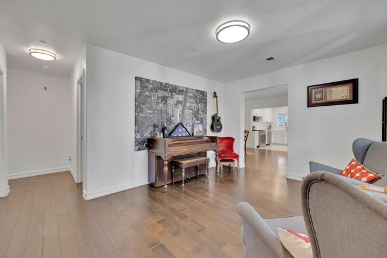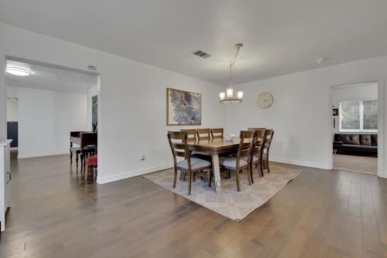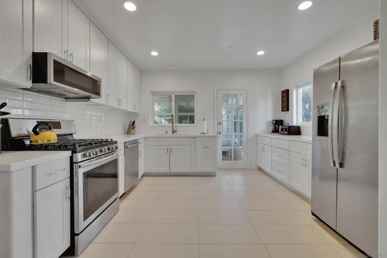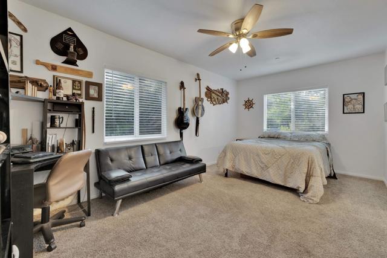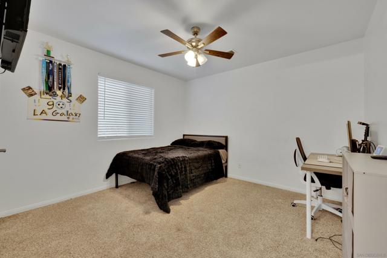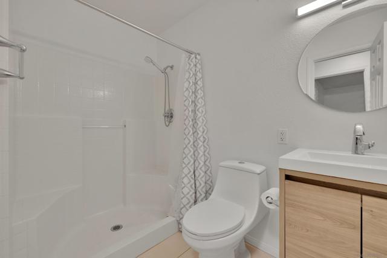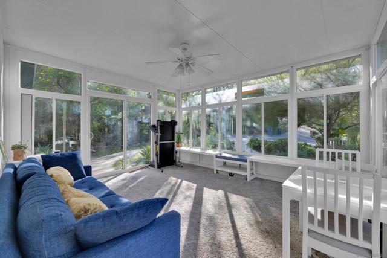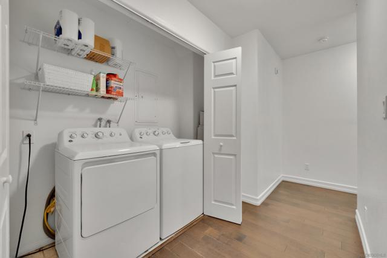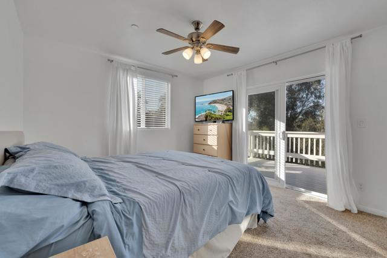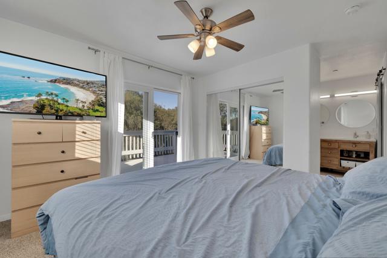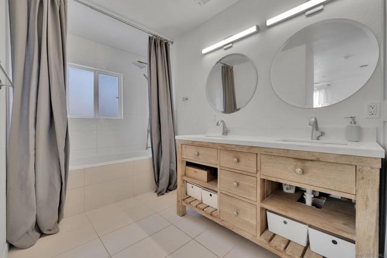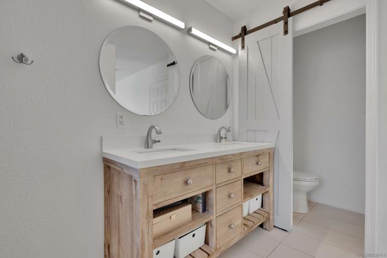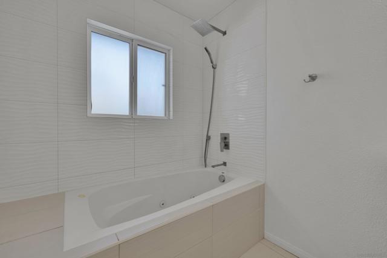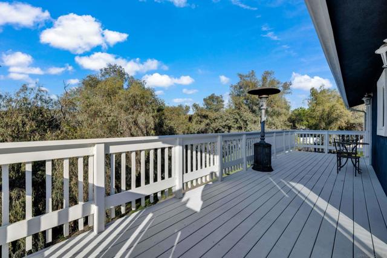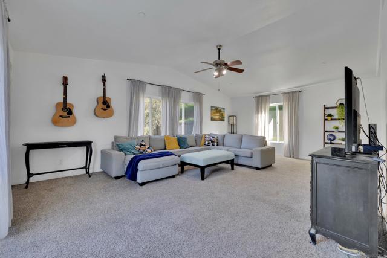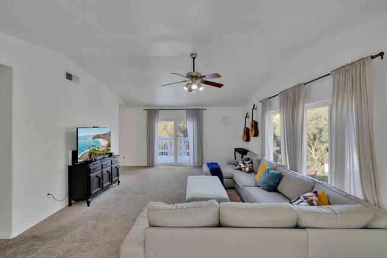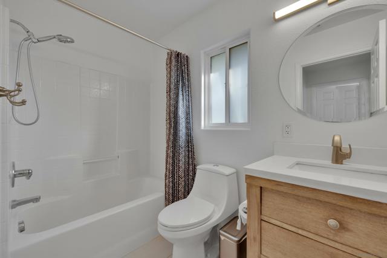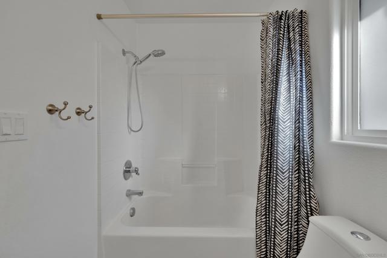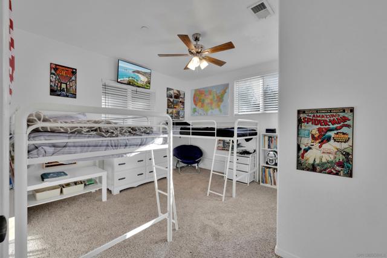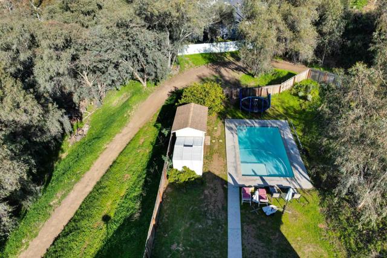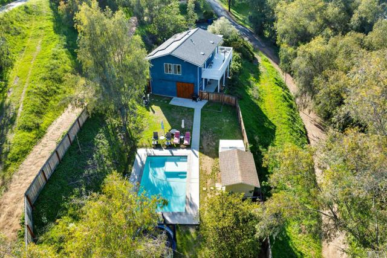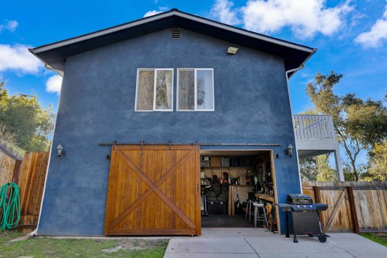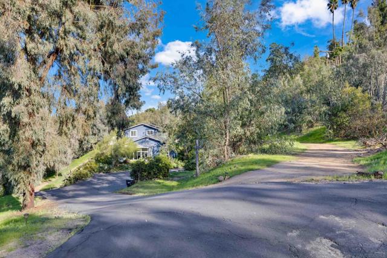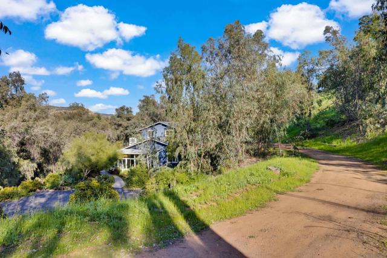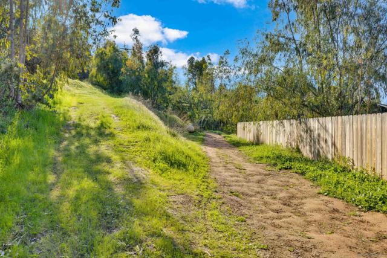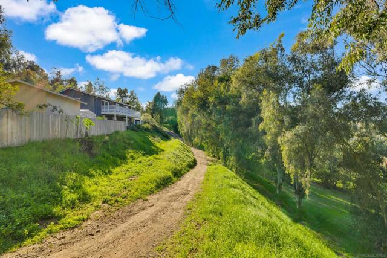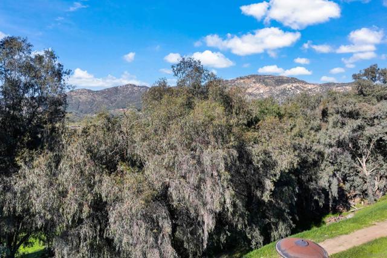Contact Kim Barron
Schedule A Showing
Request more information
- Home
- Property Search
- Search results
- 12036 Serena Rd, Lakeside, CA 92040
- MLS#: 250024380SD ( Single Family Residence )
- Street Address: 12036 Serena Rd
- Viewed: 1
- Price: $1,179,000
- Price sqft: $499
- Waterfront: No
- Year Built: 1989
- Bldg sqft: 2361
- Bedrooms: 4
- Total Baths: 4
- Full Baths: 4
- Garage / Parking Spaces: 10
- Days On Market: 10
- Acreage: 2.30 acres
- Additional Information
- County: SAN DIEGO
- City: Lakeside
- Zipcode: 92040
- Subdivision: Lakeside
- Provided by: RE/MAX Tidal
- Contact: Tandice Tandice

- DMCA Notice
-
DescriptionWelcome to 12036 Serena Road, a beautifully remodeled single family residence nestled in the serene Eucalyptus Hills neighborhood of Lakeside, California. Built in 1989, this spacious home offers 2,361 square feet of thoughtfully designed living space, situated on a generous 2.3 acre parcel of level, usable land ideal for a wide range of outdoor enhancements or future development. The property offers exceptional privacy, a private driveway, and sweeping views of the surrounding mountains, creating a peaceful retreat. There is a two master suites on both levels perfect for multigenerational living or hosting guests. Solar panels add energy efficiency, and a new roof was installed in 2022. Interior highlights include real wood flooring, a formal dining room, a comfortable living room, a bright 14' x 16' California sunroom on the lower level, and a spacious upstairs family room that opens onto a 30 foot deck with expansive views. A fully renovated open concept kitchen, modernized bathrooms, dual pane windows, updated lighting, and fresh paint all contribute to a truly move in ready home. Outdoor amenities are equally impressive, featuring a sparkling in ground pool, a brand new 10' x 20' workshop, ideal for hobbies, projects, or additional storage. There's also a large tool shed offering ample storage. Additional features include central air conditioning, an indoor side by side laundry closet, and a built in fire sprinkler system for added safety. The fully usable, flat acreage opens up endless possibilities expand outdoor living areas, perfect for building several ADUs.
Property Location and Similar Properties
All
Similar
Features
Appliances
- None
Construction Materials
- Stucco
Cooling
- Central Air
Country
- US
Garage Spaces
- 0.00
Heating
- Natural Gas
- Forced Air
Laundry Features
- Gas Dryer Hookup
Levels
- Two
Living Area Source
- Assessor
Parcel Number
- 3772404300
Parking Features
- Driveway
- Other
Pool Features
- Above Ground
Property Type
- Single Family Residence
Roof
- Flat
Subdivision Name Other
- Lakeside
Uncovered Spaces
- 10.00
Utilities
- Water Available
Year Built
- 1989
Zoning
- R-1:SINGLE
Based on information from California Regional Multiple Listing Service, Inc. as of Apr 21, 2025. This information is for your personal, non-commercial use and may not be used for any purpose other than to identify prospective properties you may be interested in purchasing. Buyers are responsible for verifying the accuracy of all information and should investigate the data themselves or retain appropriate professionals. Information from sources other than the Listing Agent may have been included in the MLS data. Unless otherwise specified in writing, Broker/Agent has not and will not verify any information obtained from other sources. The Broker/Agent providing the information contained herein may or may not have been the Listing and/or Selling Agent.
Display of MLS data is usually deemed reliable but is NOT guaranteed accurate.
Datafeed Last updated on April 21, 2025 @ 12:00 am
©2006-2025 brokerIDXsites.com - https://brokerIDXsites.com


