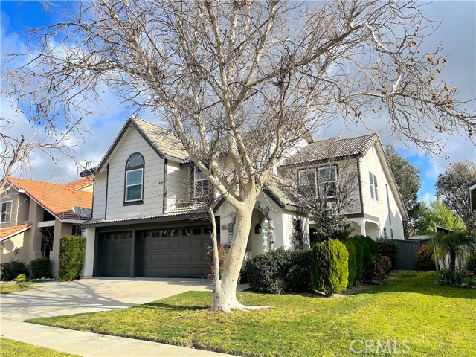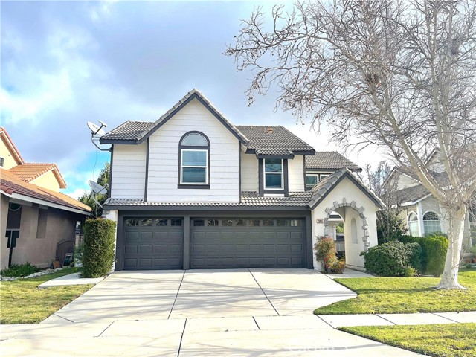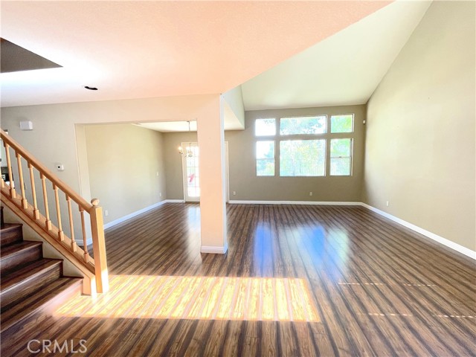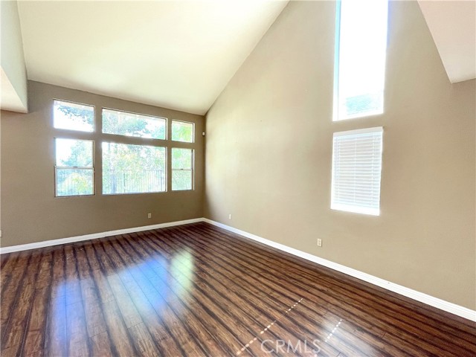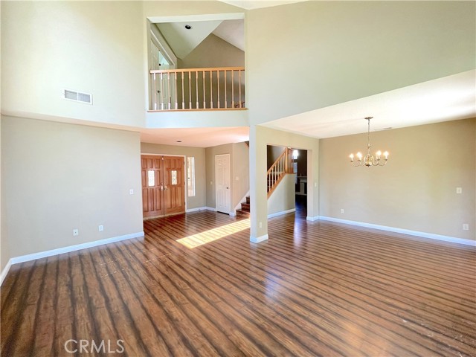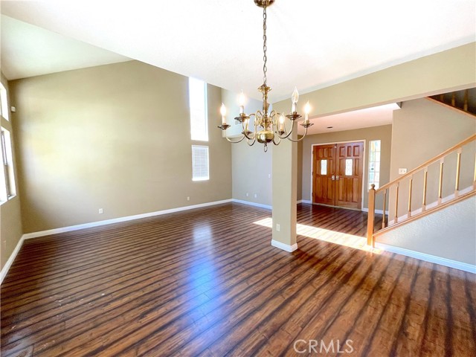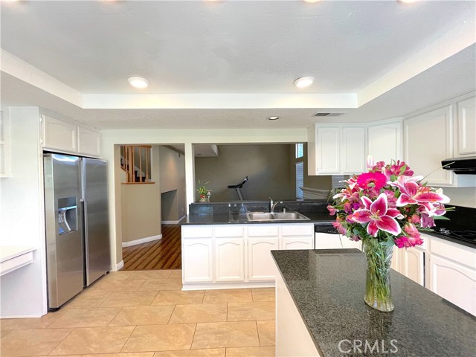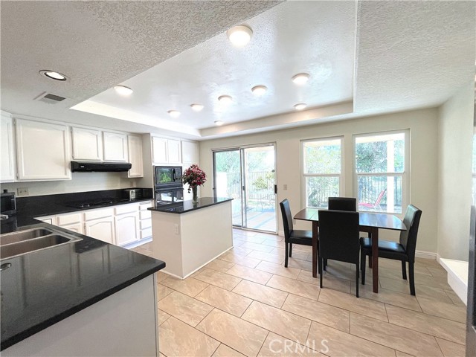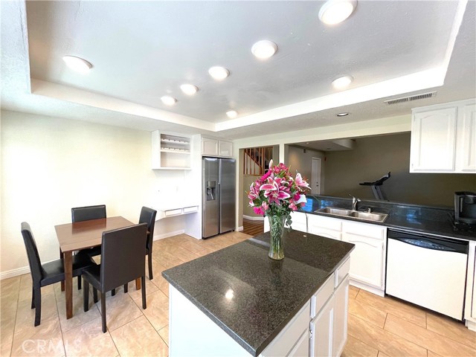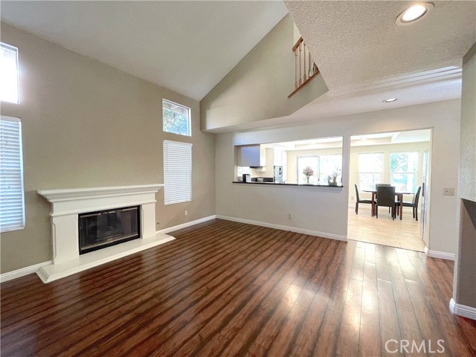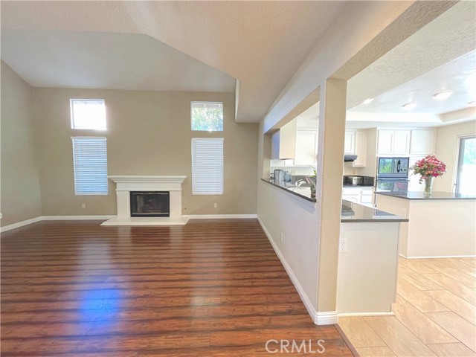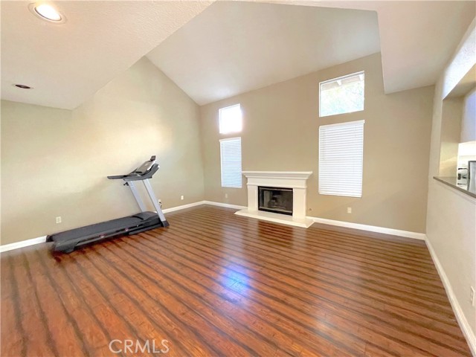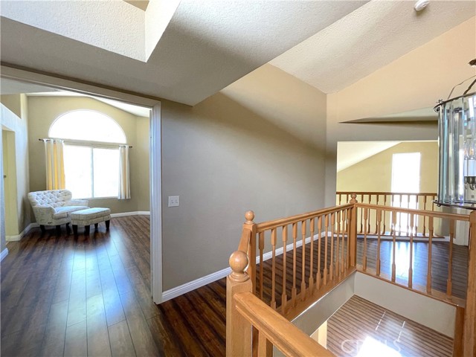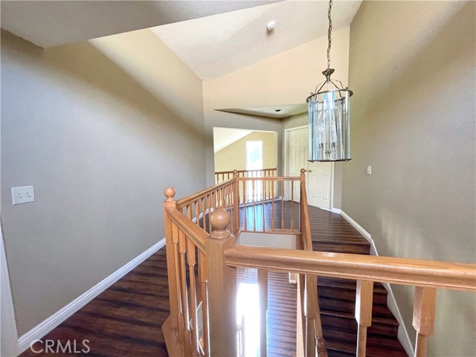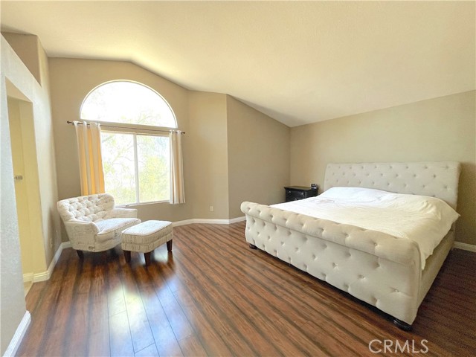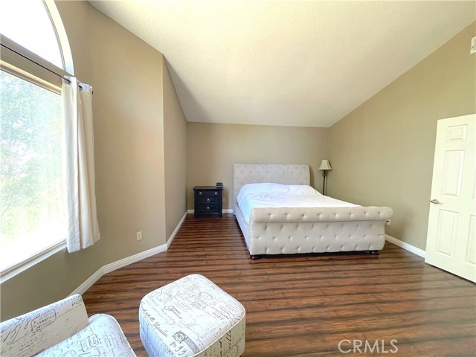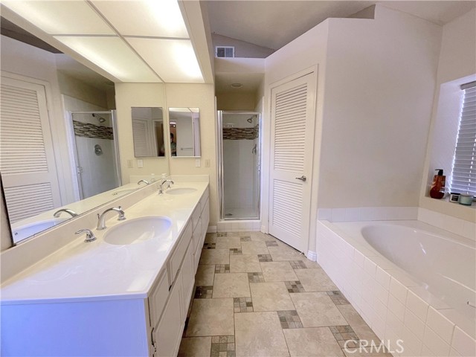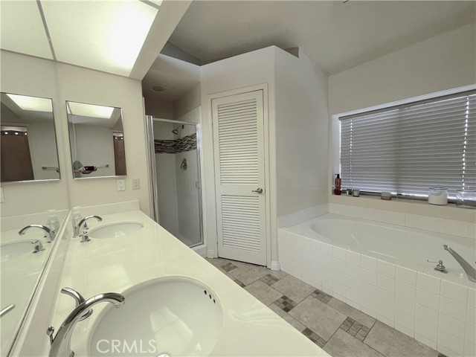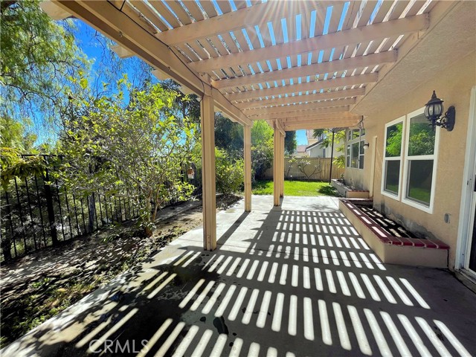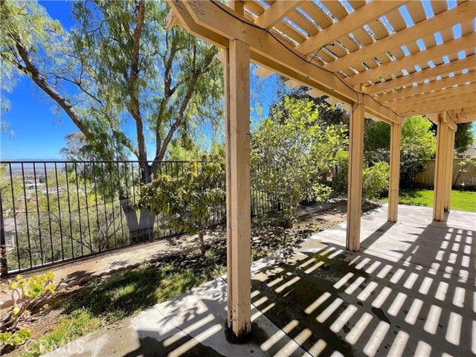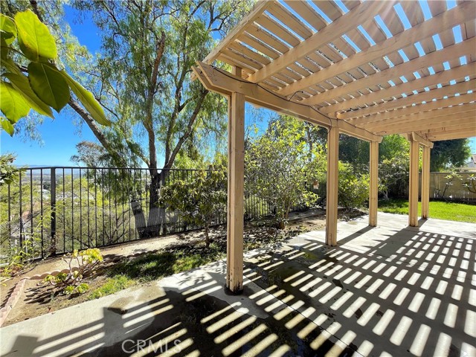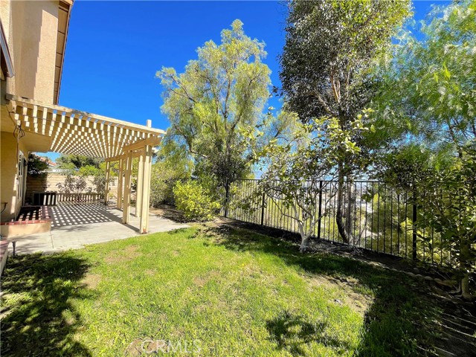Contact Kim Barron
Schedule A Showing
Request more information
- Home
- Property Search
- Search results
- 2985 Amber Drive, Corona, CA 92882
- MLS#: IG25080654 ( Single Family Residence )
- Street Address: 2985 Amber Drive
- Viewed: 2
- Price: $3,995
- Price sqft: $2
- Waterfront: Yes
- Wateraccess: Yes
- Year Built: 1990
- Bldg sqft: 2566
- Bedrooms: 5
- Total Baths: 3
- Full Baths: 2
- 1/2 Baths: 1
- Garage / Parking Spaces: 6
- Days On Market: 118
- Additional Information
- County: RIVERSIDE
- City: Corona
- Zipcode: 92882
- Subdivision: Other (othr)
- District: Corona Norco Unified
- Elementary School: PRAVIE
- Middle School: CESCHA
- High School: CORONA
- Provided by: Compass Real Estate
- Contact: Nolasco Nolasco

- DMCA Notice
-
DescriptionMove in as early as May 24, 2025! This updated and ready to move in 5 bedroom model is located in the scenic community of Sierra Del Oro next to Yorba Linda (exit 91 freeway at Green River Rd). The builder's design of this home includes a double door entry, a combination of living and dining areas with soaring ceilings, and oversized windows to let the outdoors inside. There are plank style wood laminate floors and tile floors throughout the house. The massive kitchen features granite countertops, a large preparation island, in kitchen dining, and recessed lighting. Proximity and openness to the kitchen make the expansive family room a popular place to hang out. It boasts a warming fireplace and vaulted ceilings. The owner's suite is exceptionally private because it has only a green belt behind it. No walls connect the master bedroom to the other rooms. The owner's suite has a double door entry, vaulted ceilings, a lounge area, two walk in closets, and an ensuite bath with a separate tub and shower. Bedroom five has the size of a bonus room and can be a perfect flex room that will adjust to your lifestyle very quickly. Exceptional outdoor living includes a retreat style background with a green belt behind it, which provides maximum privacy. The backyard also has a shaded structure for socializing and some fruit trees. Other amenities include a 3 car garage with direct access and a downstairs laundry with a laundry chute. The monthly rent includes the gardener for the front yard. The home is just a stone's throw away from a California Distinguished elementary school, shopping, and a park featuring a water splash zone. Ideally located, this home includes easy access to the 91 freeway, the 91 express lanes, the 241 toll road, the 71 expressway, and the Metrolink, which are all just minutes away.
Property Location and Similar Properties
All
Similar
Features
Accessibility Features
- Entry Slope Less Than 1 Foot
Additional Rent For Pets
- No
Appliances
- Dishwasher
- Electric Oven
- Disposal
- Gas Cooktop
- Gas Water Heater
- Microwave
- Range Hood
Architectural Style
- Contemporary
Assessments
- None
Association Fee
- 0.00
Association Fee2
- 0.00
Below Grade Finished Area
- 0.00
Builder Model
- unknown
Builder Name
- UDC LLC
Carport Spaces
- 0.00
Common Walls
- No Common Walls
Construction Materials
- Drywall Walls
- Frame
- Stucco
- Wood Siding
Cooling
- Central Air
- Electric
Country
- US
Creditamount
- 40
Credit Check Paid By
- Tenant
Days On Market
- 64
Depositsecurity
- 4200
Direction Faces
- South
Door Features
- Double Door Entry
- Panel Doors
- Sliding Doors
Eating Area
- Breakfast Nook
- Dining Room
Electric
- Electricity - On Property
- Standard
Elementary School
- PRAVIE
Elementaryschool
- Prado View
Fencing
- Fair Condition
- Wood
- Wrought Iron
Fireplace Features
- Family Room
- Gas
Flooring
- Laminate
- Tile
Foundation Details
- Slab
Furnished
- Unfurnished
Garage Spaces
- 3.00
Heating
- Central
- Fireplace(s)
- Forced Air
- Natural Gas
High School
- CORONA
Highschool
- Corona
Interior Features
- Cathedral Ceiling(s)
- Granite Counters
- High Ceilings
- Open Floorplan
- Recessed Lighting
- Two Story Ceilings
Laundry Features
- Gas Dryer Hookup
- Individual Room
- Inside
- Washer Hookup
Levels
- Two
Living Area Source
- Assessor
Lockboxtype
- See Remarks
Lot Dimensions Source
- Assessor
Lot Features
- 0-1 Unit/Acre
- Back Yard
- Front Yard
- Landscaped
- Lawn
- Level with Street
- Level
- Park Nearby
- Sprinkler System
- Walkstreet
- Yard
Middle School
- CESCHA
Middleorjuniorschool
- Cesar Chavez
Parcel Number
- 102714029
Parking Features
- Direct Garage Access
- Driveway
- Concrete
- Driveway Level
- Garage
- Garage Faces Front
- Garage - Two Door
- Garage Door Opener
Patio And Porch Features
- Covered
- Slab
Pets Allowed
- No
Pool Features
- None
Postalcodeplus4
- 3648
Property Type
- Single Family Residence
Property Condition
- Turnkey
Rent Includes
- Gardener
Road Frontage Type
- City Street
Road Surface Type
- Paved
Roof
- Tile
Rvparkingdimensions
- n/a
School District
- Corona-Norco Unified
Security Features
- Carbon Monoxide Detector(s)
- Smoke Detector(s)
Sewer
- Public Sewer
Spa Features
- None
Subdivision Name Other
- Sierra Del Oro
Transferfee
- 1.00
Transferfeepaidby
- Tenant
Uncovered Spaces
- 3.00
Utilities
- Cable Connected
- Electricity Connected
- Natural Gas Connected
- Phone Connected
- Sewer Connected
- Water Connected
View
- City Lights
- Mountain(s)
- Park/Greenbelt
Water Source
- Public
Window Features
- Blinds
- Screens
Year Built
- 1990
Year Built Source
- Assessor
Zoning
- R-1
Based on information from California Regional Multiple Listing Service, Inc. as of Aug 08, 2025. This information is for your personal, non-commercial use and may not be used for any purpose other than to identify prospective properties you may be interested in purchasing. Buyers are responsible for verifying the accuracy of all information and should investigate the data themselves or retain appropriate professionals. Information from sources other than the Listing Agent may have been included in the MLS data. Unless otherwise specified in writing, Broker/Agent has not and will not verify any information obtained from other sources. The Broker/Agent providing the information contained herein may or may not have been the Listing and/or Selling Agent.
Display of MLS data is usually deemed reliable but is NOT guaranteed accurate.
Datafeed Last updated on August 8, 2025 @ 12:00 am
©2006-2025 brokerIDXsites.com - https://brokerIDXsites.com


