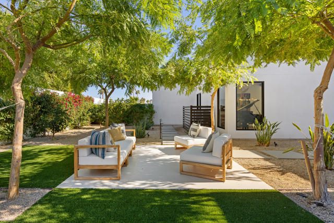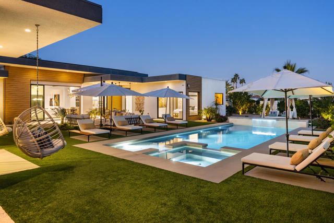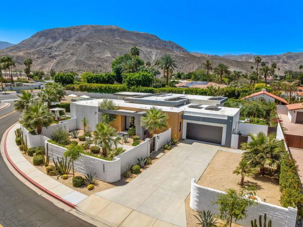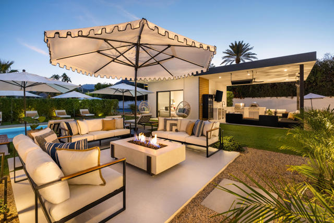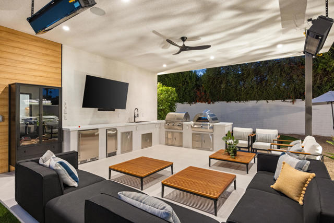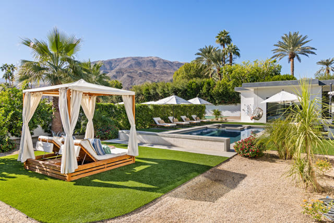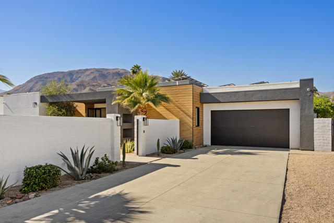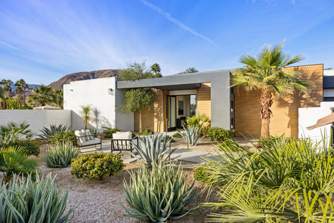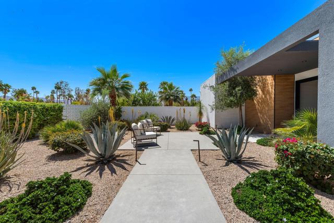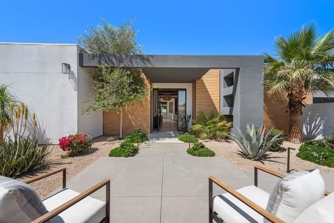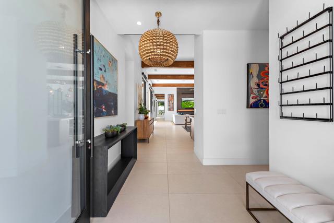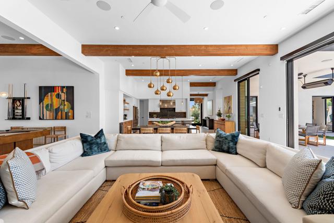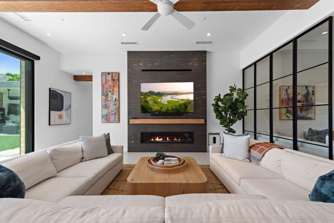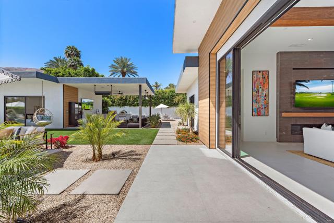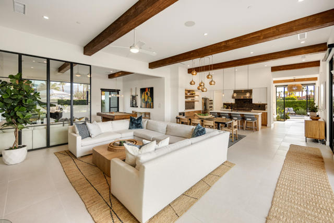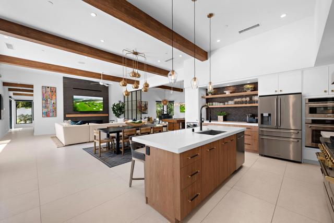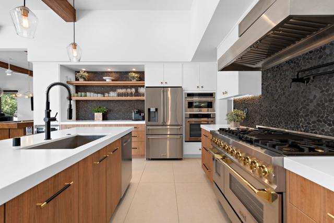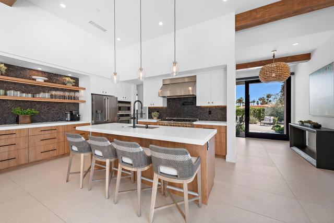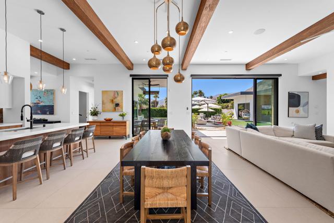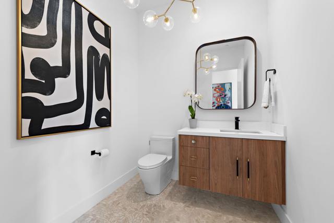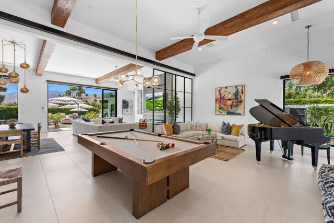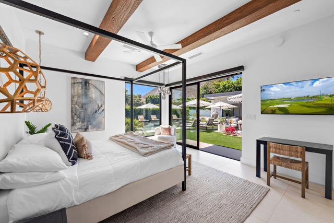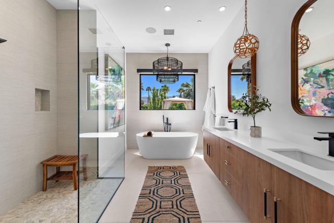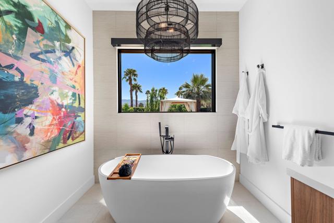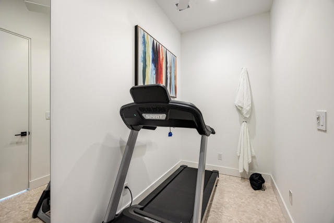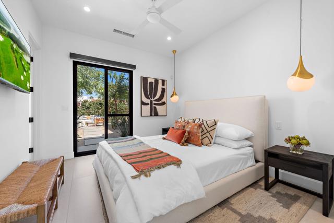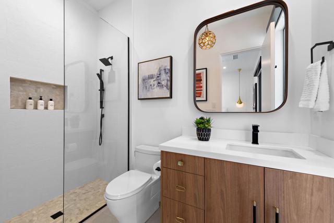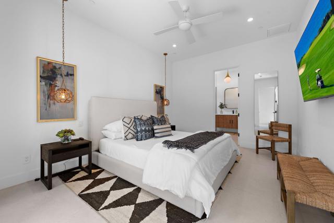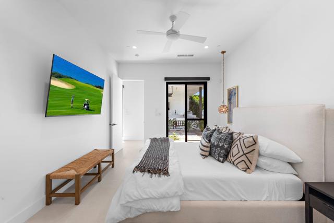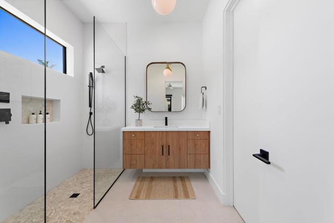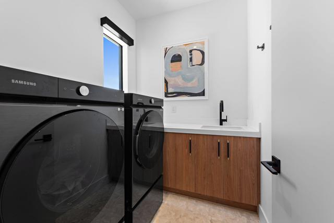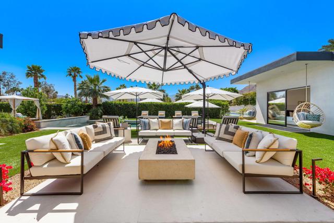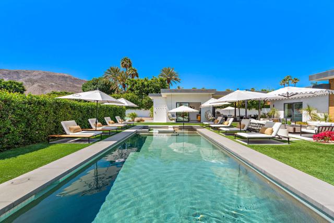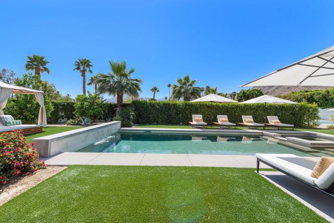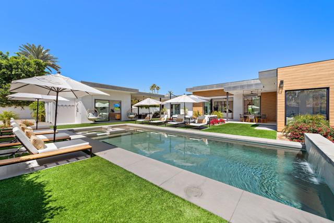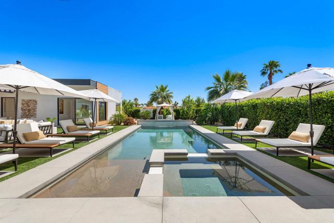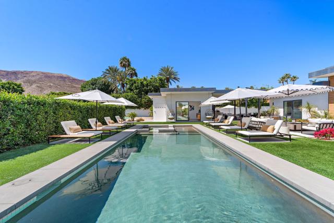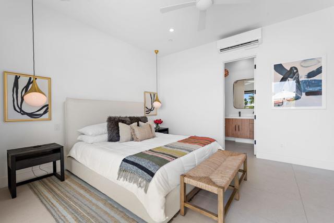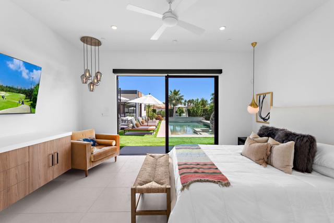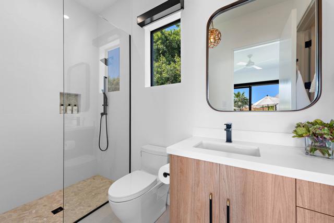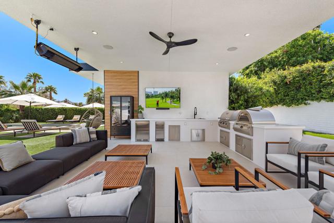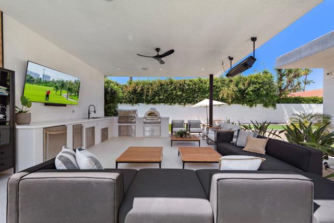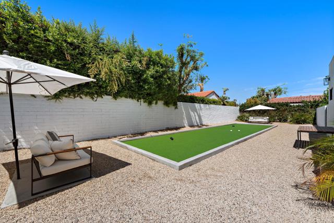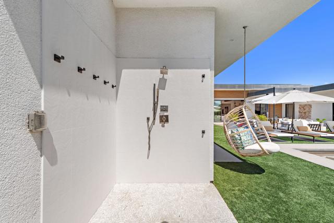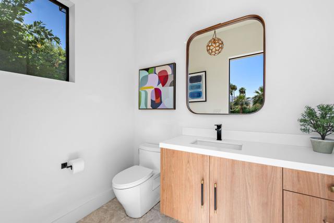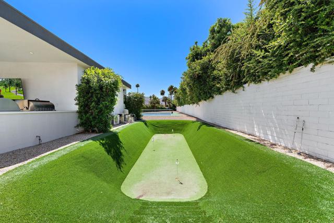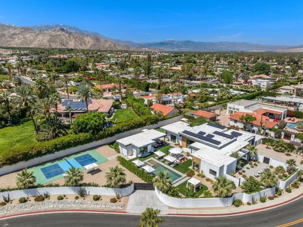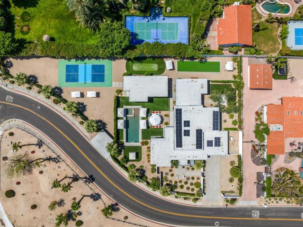Contact Kim Barron
Schedule A Showing
Request more information
- Home
- Property Search
- Search results
- 43421 Joshua Road, Rancho Mirage, CA 92270
- MLS#: 219128365DA ( Single Family Residence )
- Street Address: 43421 Joshua Road
- Viewed: 1
- Price: $3,950,000
- Price sqft: $1,137
- Waterfront: No
- Year Built: 2023
- Bldg sqft: 3474
- Bedrooms: 4
- Total Baths: 6
- Full Baths: 1
- 1/2 Baths: 2
- Days On Market: 133
- Additional Information
- County: RIVERSIDE
- City: Rancho Mirage
- Zipcode: 92270
- Subdivision: Not Applicable 1

- DMCA Notice
-
DescriptionThis private oasis is the perfect blend of sophistication and wellness. Welcome to 43421 Joshua Road in beautiful Rancho Mirage, California. This one of a kind private estate, on over a half an acre, is desert living at its finest with stunning panoramic mountain views and outdoor living that is truly an experience in itself. With a resort style pool, spa, cabana, outdoor shower, bathroom, and plenty of room to entertain guests, sets the stage for sun drenched lounging or intimate serene desert evenings. With endless options of outdoor activities, you will love the regulation sized pickleball court, putting green, and bocce ball court. The outdoor living experience continues under the covered lounge with a large screen TV, adjacent to the fully outfitted chef's kitchen featuring a pizza oven, built in BBQ, fridge, ice maker, sink with disposal, under counter storage, patio heaters, and custom tile flooring. Gather around the fire pit, the perfect setting for stargazing, making s'mores, or simply relaxing all just steps from the detached casita, which offers its own ensuite and private entry. Inside, the great room impresses with high ceilings, a 60'' gas fireplace, and a custom glass and metal room divider for modern flair. The expanded flex room offers additional versatility for entertaining. The gourmet kitchen boasts upgraded cabinetry, premium appliances including a wine fridge, oversized range, and dual ovens, all centered around a prep island. The private primary suite is expansive with mountain views, walk in shower, freestanding soaking tub, walking closet, with adjacent room with treadmill, plus two additional guest suites, casita, all ensuite with private patios and smart TV. Separate indoor laundry and utility rooms. Smart features abound with Lutron lighting and shade control, audio visual upgrades (8 TVs, sound bars, amps, and speakers inside and out), and a security system with cameras and smart thermostats. The home is also eco conscious, equipped with 31 solar panels, a generator, and an EV charger. The property is highly upgraded with finer finishes and is being offered turnkey furnished, including art per inventory list and is in move in ready condition. NO HOA.
Property Location and Similar Properties
All
Similar
Features
Additional Parcels Description
- 682-391-0112
Appliances
- Gas Cooktop
- Microwave
- Convection Oven
- Gas Oven
- Gas Range
- Ice Maker
- Vented Exhaust Fan
- Water Line to Refrigerator
- Refrigerator
- Gas Cooking
- Disposal
- Dishwasher
- Tankless Water Heater
- Range Hood
Architectural Style
- Contemporary
- Modern
Carport Spaces
- 0.00
Construction Materials
- Aluminum Siding
- Stucco
Cooling
- Zoned
- Central Air
Country
- US
Door Features
- Sliding Doors
Eating Area
- Breakfast Counter / Bar
- In Living Room
Exclusions
- Piano
- light fixture above piano.
Fencing
- Block
Fireplace Features
- Fire Pit
- Gas Starter
- Living Room
- See Remarks
Flooring
- Tile
Foundation Details
- Block
Garage Spaces
- 2.00
Green Energy Generation
- Solar
Heating
- Central
- Zoned
- Forced Air
- Fireplace(s)
- Natural Gas
Inclusions
- Furnished per inventory list
Interior Features
- Beamed Ceilings
- Wired for Sound
- Sump Pump
- Recessed Lighting
- Open Floorplan
- High Ceilings
Laundry Features
- Individual Room
Living Area Source
- Assessor
Lockboxtype
- None
Lot Features
- 2-5 Units/Acre
- Corner Lot
- Sprinklers Drip System
- Sprinklers Timer
Other Structures
- Guest House
Parcel Number
- 682391011
Parking Features
- Garage Door Opener
- Driveway
Patio And Porch Features
- Covered
- Concrete
Pool Features
- Waterfall
- Gunite
- Tile
- Pebble
- In Ground
- Electric Heat
- Salt Water
- Private
Postalcodeplus4
- 4935
Property Type
- Single Family Residence
Roof
- Foam
Security Features
- 24 Hour Security
- Fire Sprinkler System
Spa Features
- Heated
- Private
- Gunite
- In Ground
Subdivision Name Other
- Not Applicable-1
Uncovered Spaces
- 4.00
View
- Mountain(s)
- Trees/Woods
- Pool
- Panoramic
Virtual Tour Url
- https://player.vimeo.com/video/1074534911?
Year Built
- 2023
Year Built Source
- Assessor
Based on information from California Regional Multiple Listing Service, Inc. as of Aug 23, 2025. This information is for your personal, non-commercial use and may not be used for any purpose other than to identify prospective properties you may be interested in purchasing. Buyers are responsible for verifying the accuracy of all information and should investigate the data themselves or retain appropriate professionals. Information from sources other than the Listing Agent may have been included in the MLS data. Unless otherwise specified in writing, Broker/Agent has not and will not verify any information obtained from other sources. The Broker/Agent providing the information contained herein may or may not have been the Listing and/or Selling Agent.
Display of MLS data is usually deemed reliable but is NOT guaranteed accurate.
Datafeed Last updated on August 23, 2025 @ 12:00 am
©2006-2025 brokerIDXsites.com - https://brokerIDXsites.com


