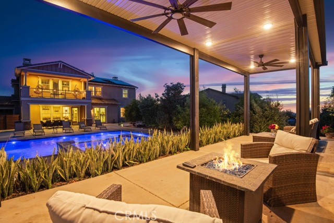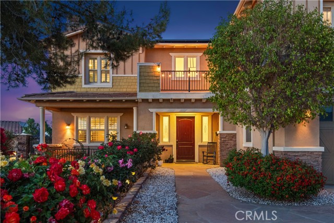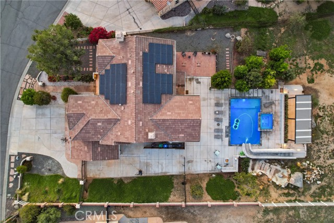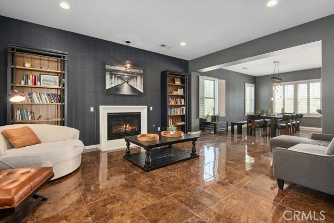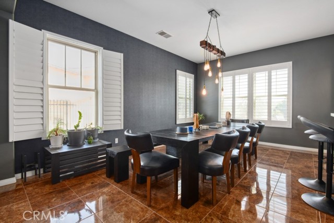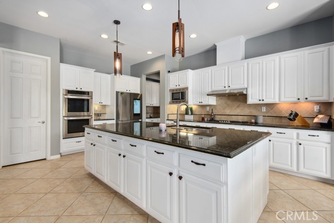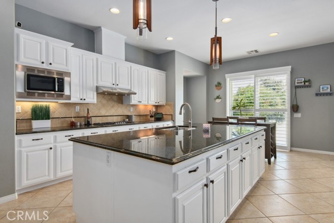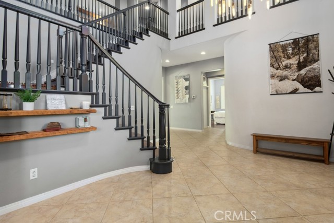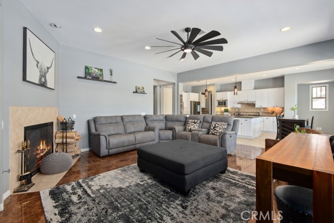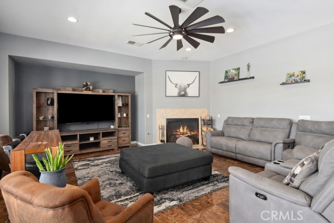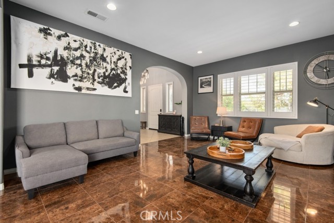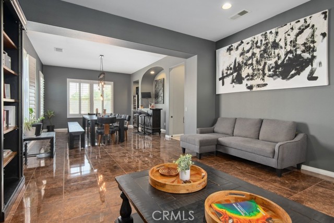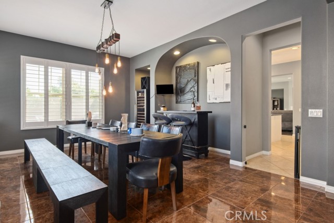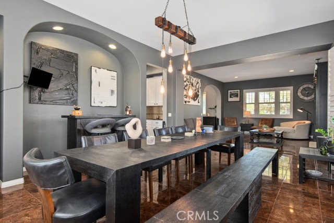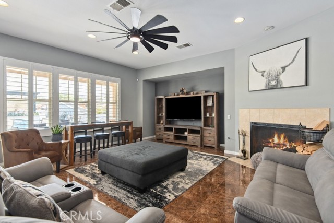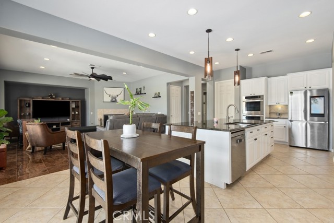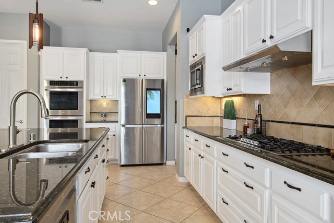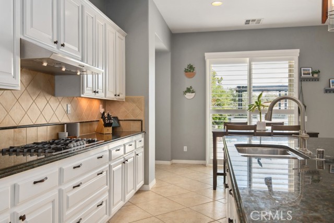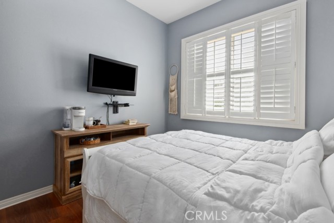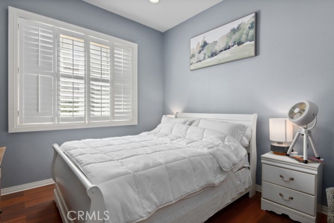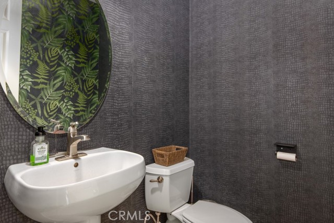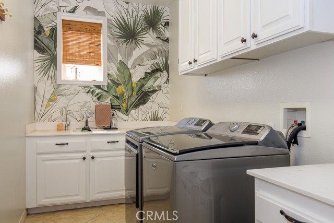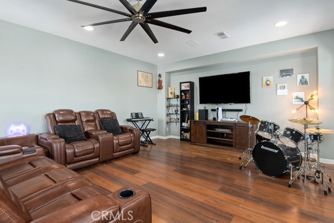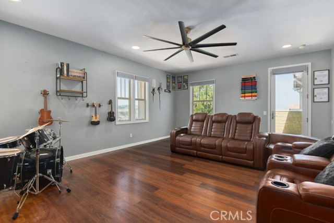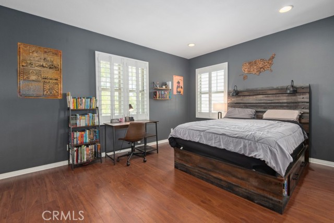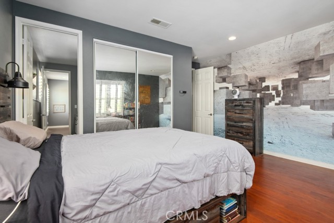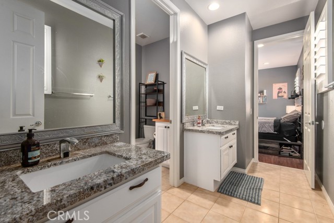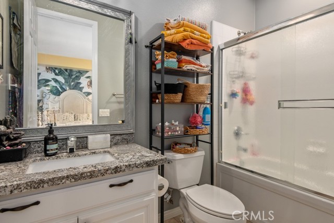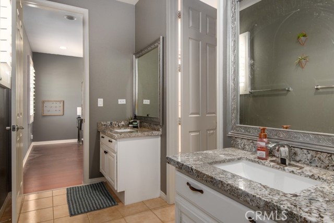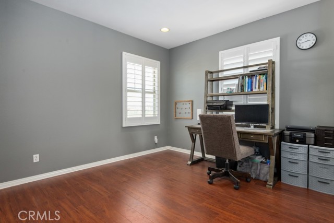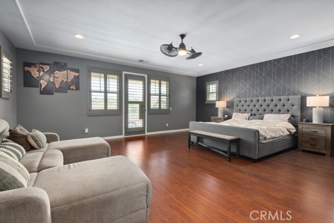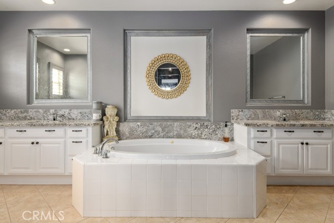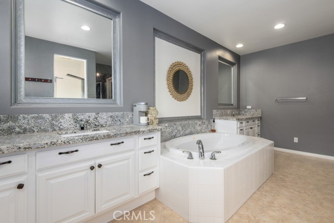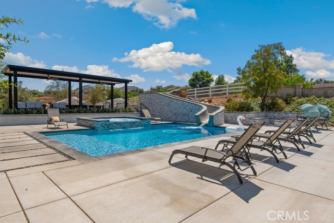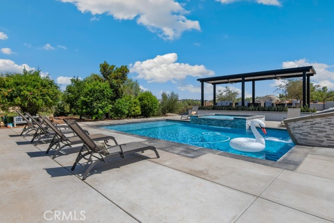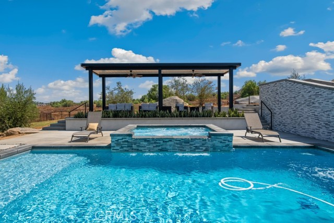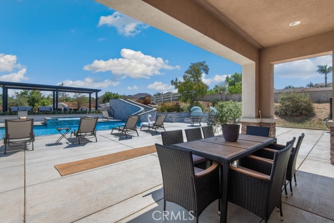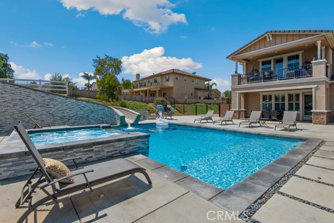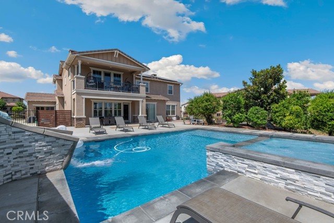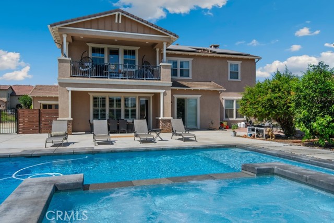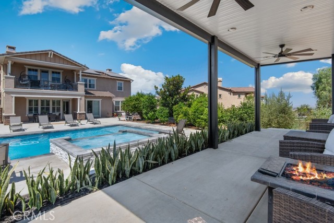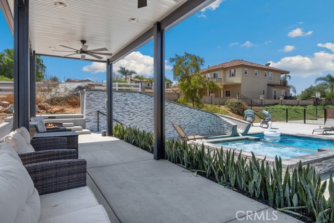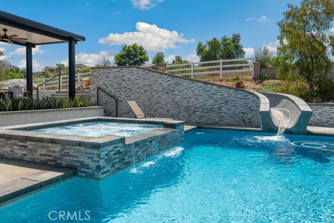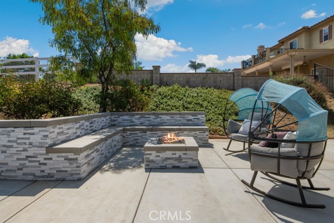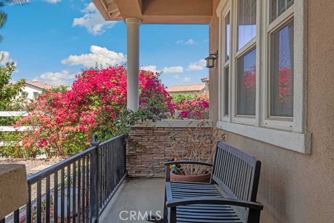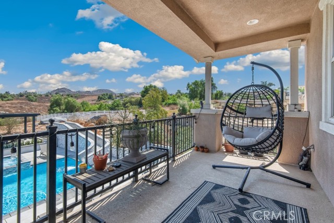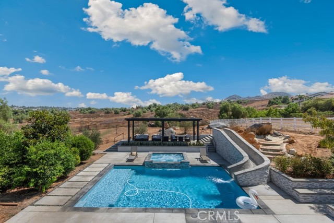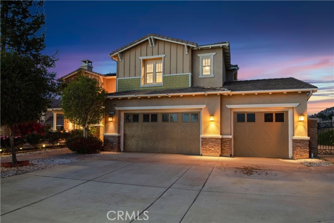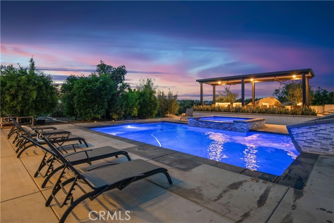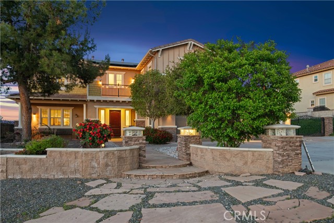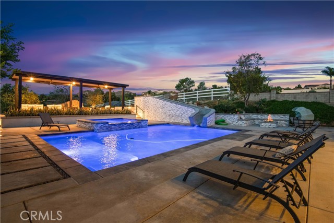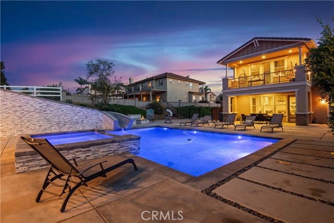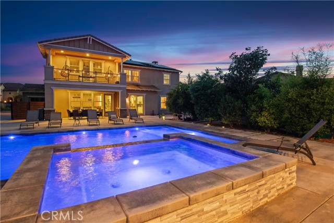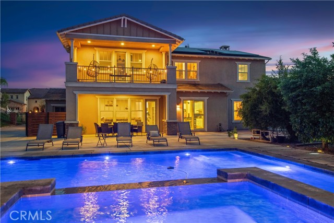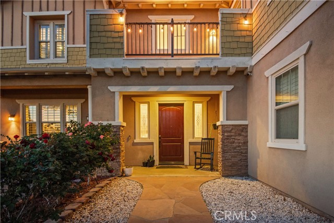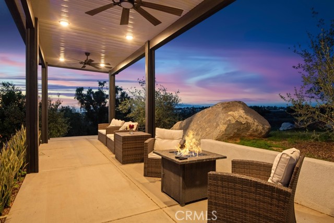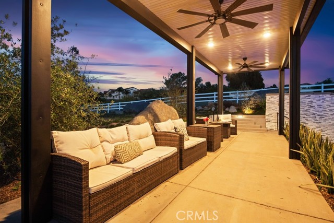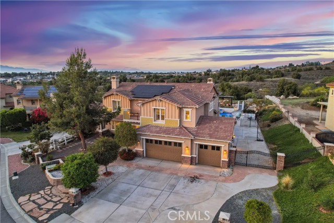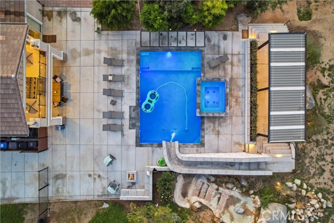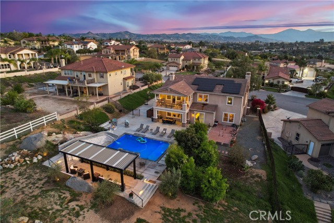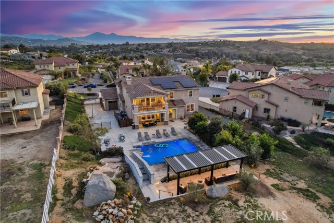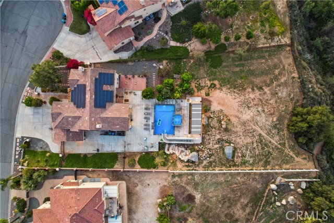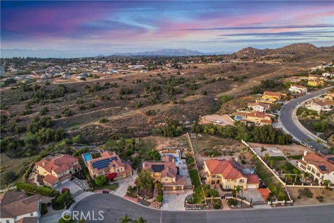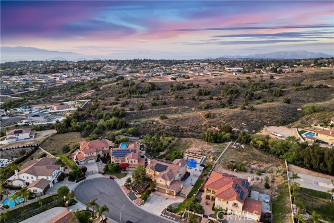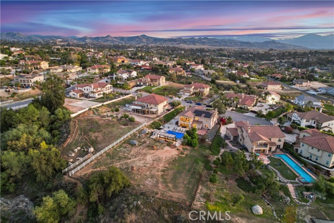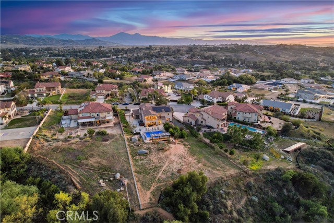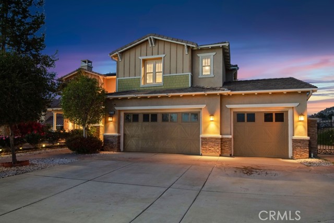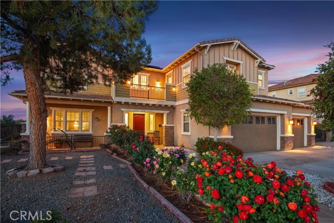Contact Kim Barron
Schedule A Showing
Request more information
- Home
- Property Search
- Search results
- 16550 Catalonia Drive, Riverside, CA 92504
- MLS#: IV25080634 ( Single Family Residence )
- Street Address: 16550 Catalonia Drive
- Viewed: 2
- Price: $1,348,000
- Price sqft: $280
- Waterfront: Yes
- Wateraccess: Yes
- Year Built: 2006
- Bldg sqft: 4815
- Bedrooms: 5
- Total Baths: 5
- Full Baths: 4
- 1/2 Baths: 1
- Garage / Parking Spaces: 7
- Days On Market: 77
- Additional Information
- County: RIVERSIDE
- City: Riverside
- Zipcode: 92504
- District: Riverside Unified
- Provided by: REDFIN
- Contact: MICHELE MICHELE

- DMCA Notice
-
DescriptionALICANTE AT MOCKINGBIRD, Stunning Executive Home in the prestigious Alicante at Mockingbird community, this expansive executive residence sits on nearly an acre of beautifully landscaped grounds. With 5 spacious bedrooms and 4.5 luxurious bathrooms, this home seamlessly combines elegance, comfort, and functionality. Step inside to discover soaring ceilings, recessed lighting, graceful archways, and plantation shutters, all enhanced by thoughtful designer updates. The main level is flooded with natural light and features a formal living room with a cozy fireplace, alongside a sophisticated dining room perfect for hosting. The remodeled kitchen is a chefs dream, boasting crisp white cabinetry, an oversized center island with abundant storage, and a walk in pantry. It opens to a casual breakfast nook and a generously sized family room adorned with marble tile flooring and a second fireplaceideal for relaxed gatherings. For added convenience and flexibility, a main floor bedroom with an ensuite bath provides a private space for guests or multi generational living. Upstairs, the Primary Suite is a true retreat, complete with a private balcony, walk in closet, and a spa inspired ensuite bathroom featuring a soaking tub, dual vanities, and a large walk in shower. The additional bedrooms are equally spacious, each served by updated, contemporary bathrooms. Step outside to your private backyard oasis, perfect for entertaining or unwinding. Enjoy a sparkling pool and spa, a covered patio for al fresco dining, and a built in fire pit, all set against the backdrop of breathtaking mountain views. This exceptional property offers a rare blend of style, space, and scenerya place youll be proud to call home.
Property Location and Similar Properties
All
Similar
Features
Appliances
- Dishwasher
- Microwave
- Refrigerator
Assessments
- Special Assessments
- CFD/Mello-Roos
Association Amenities
- Horse Trails
- Maintenance Grounds
- Pet Rules
Association Fee
- 75.00
Association Fee Frequency
- Monthly
Commoninterest
- None
Common Walls
- No Common Walls
Cooling
- Central Air
Country
- US
Days On Market
- 50
Eating Area
- Area
- Dining Room
Fireplace Features
- Living Room
Flooring
- Tile
- Wood
Garage Spaces
- 3.00
Heating
- Central
Laundry Features
- Individual Room
- Inside
Levels
- Two
Living Area Source
- Assessor
Lockboxtype
- Supra
Lot Features
- 0-1 Unit/Acre
- Back Yard
- Front Yard
Parcel Number
- 273300057
Parking Features
- Driveway
- Garage
Patio And Porch Features
- Concrete
Pool Features
- Private
- In Ground
Postalcodeplus4
- 8701
Property Type
- Single Family Residence
School District
- Riverside Unified
Sewer
- Septic Type Unknown
Spa Features
- Private
- In Ground
Uncovered Spaces
- 4.00
View
- Mountain(s)
- Panoramic
- Pool
Virtual Tour Url
- https://youtu.be/_vV2abdxPzY?si=IhyWgeN7zW4B7yq8
Water Source
- Public
Year Built
- 2006
Year Built Source
- Assessor
Zoning
- R-A-1
Based on information from California Regional Multiple Listing Service, Inc. as of Jun 28, 2025. This information is for your personal, non-commercial use and may not be used for any purpose other than to identify prospective properties you may be interested in purchasing. Buyers are responsible for verifying the accuracy of all information and should investigate the data themselves or retain appropriate professionals. Information from sources other than the Listing Agent may have been included in the MLS data. Unless otherwise specified in writing, Broker/Agent has not and will not verify any information obtained from other sources. The Broker/Agent providing the information contained herein may or may not have been the Listing and/or Selling Agent.
Display of MLS data is usually deemed reliable but is NOT guaranteed accurate.
Datafeed Last updated on June 28, 2025 @ 12:00 am
©2006-2025 brokerIDXsites.com - https://brokerIDXsites.com


