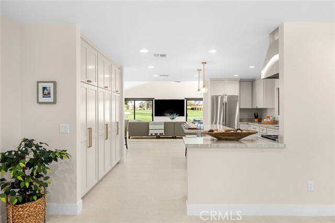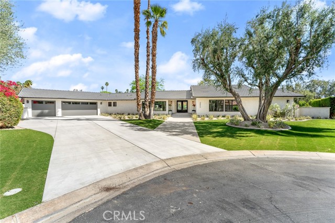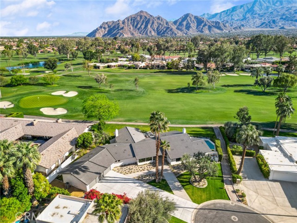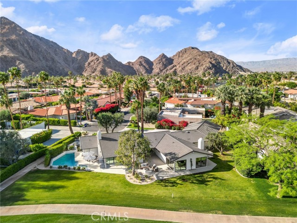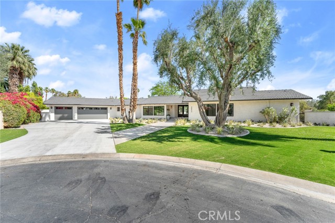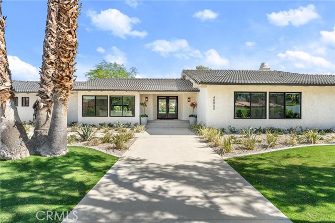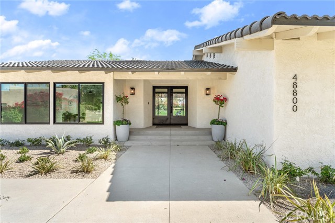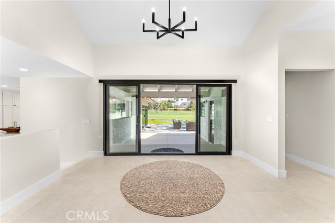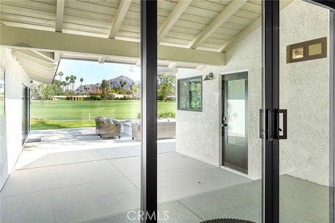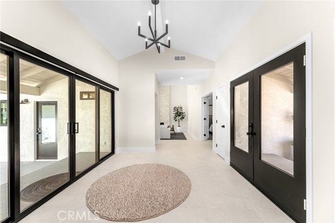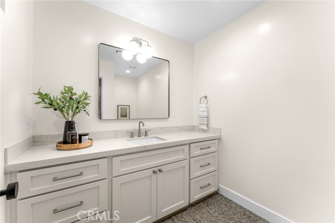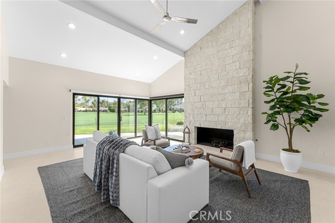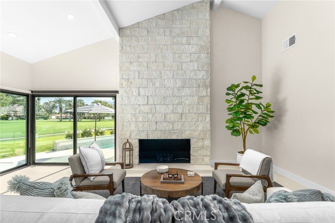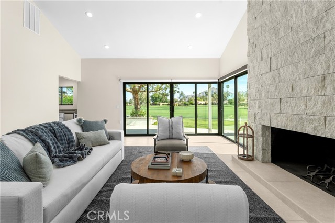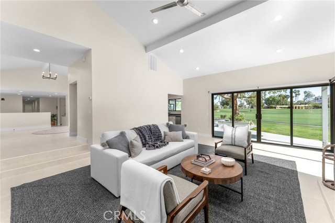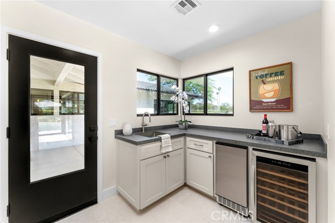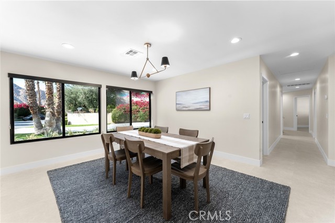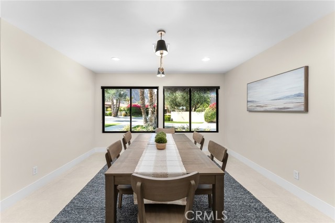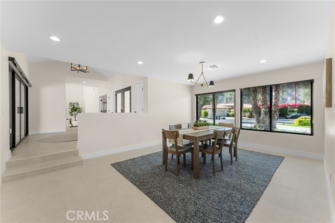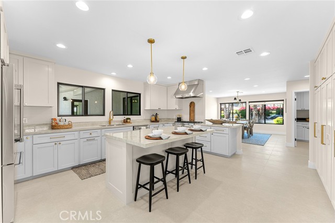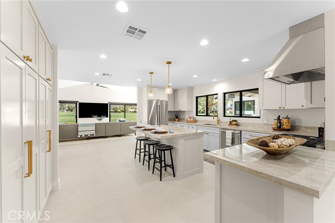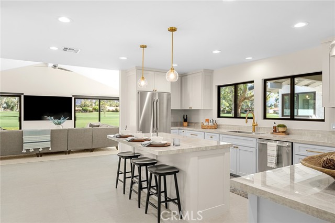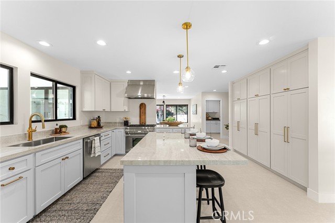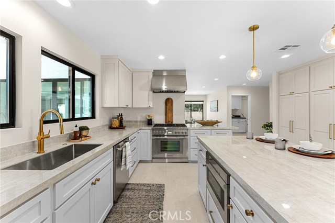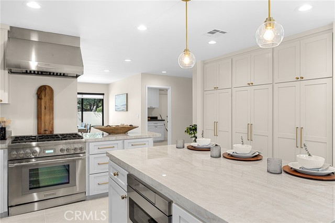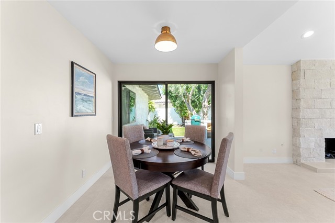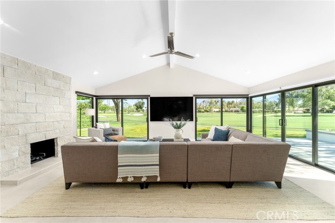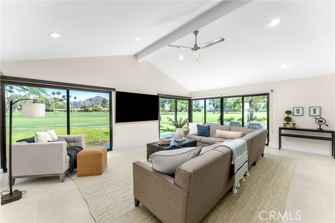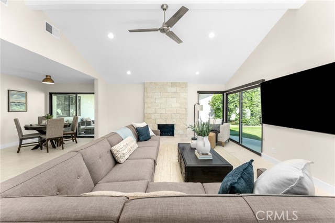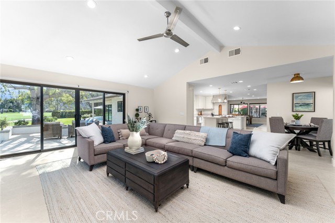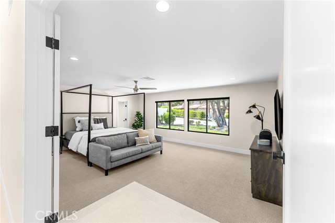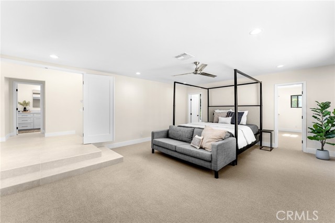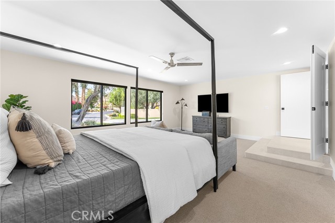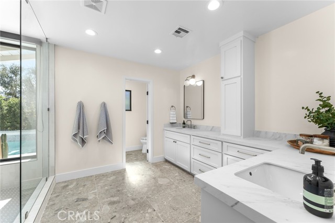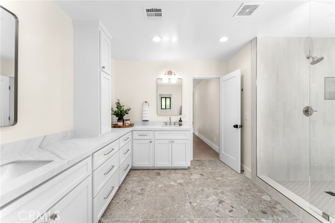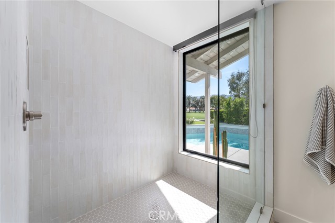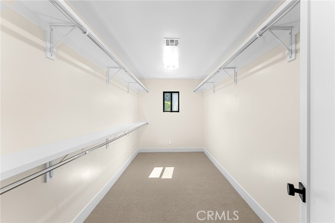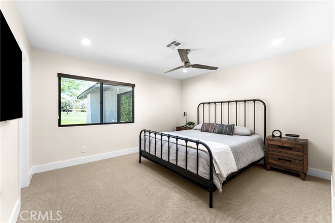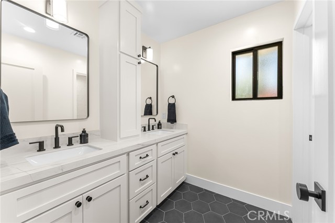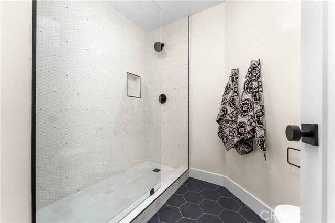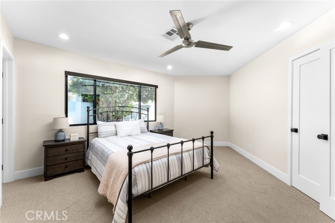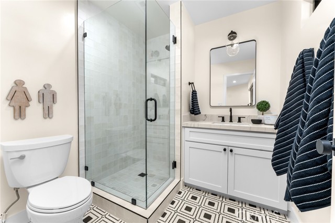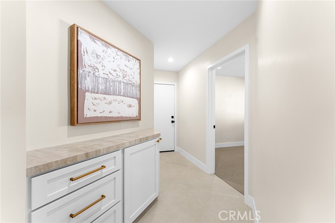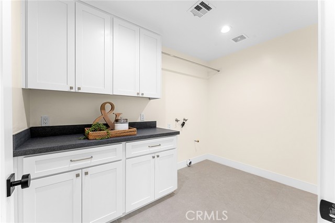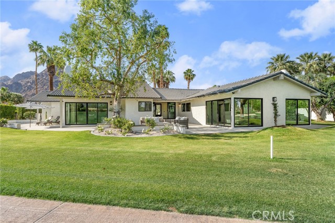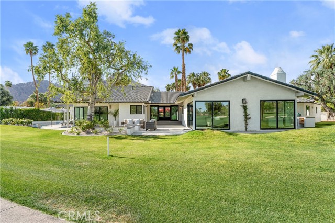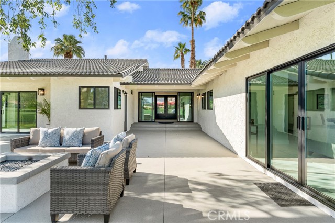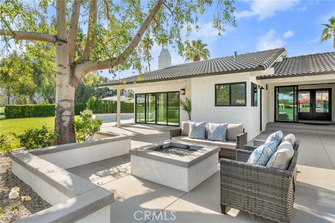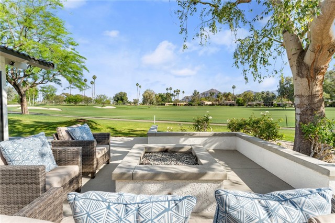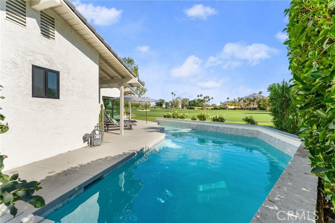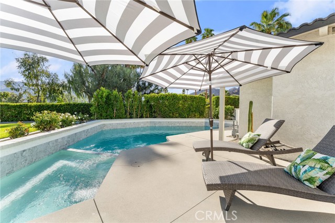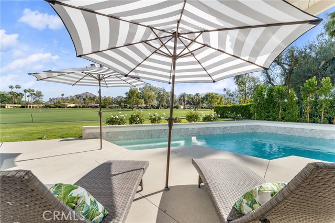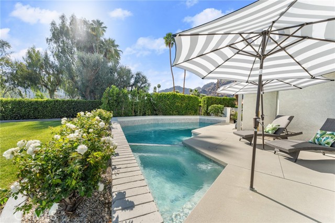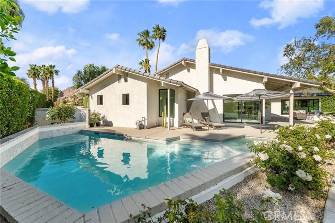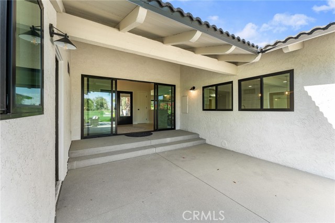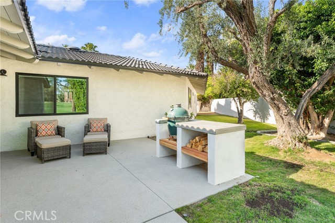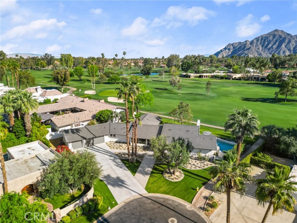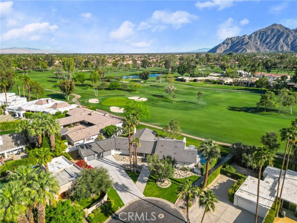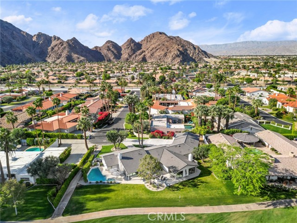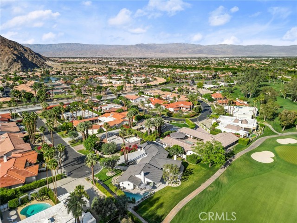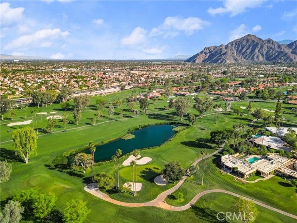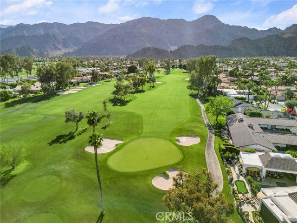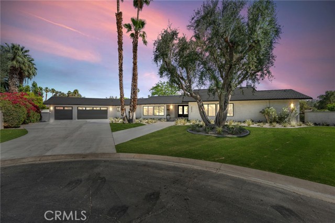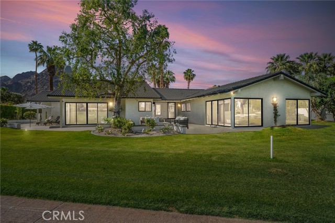Contact Kim Barron
Schedule A Showing
Request more information
- Home
- Property Search
- Search results
- 48800 San Pedro Street, La Quinta, CA 92253
- MLS#: IG25080289 ( Single Family Residence )
- Street Address: 48800 San Pedro Street
- Viewed: 14
- Price: $2,595,000
- Price sqft: $769
- Waterfront: No
- Year Built: 1977
- Bldg sqft: 3373
- Bedrooms: 3
- Total Baths: 4
- Full Baths: 3
- 1/2 Baths: 1
- Garage / Parking Spaces: 3
- Days On Market: 275
- Additional Information
- County: RIVERSIDE
- City: La Quinta
- Zipcode: 92253
- Subdivision: La Quinta Golf Estates (31377)
- District: Desert Sands Unified
- High School: LAQUI
- Provided by: CENTURY 21 LOIS LAUER REALTY
- Contact: Kristin Kristin

- DMCA Notice
-
DescriptionExperience Resort Style Living at La Quinta Country Clubs Golf Estates! Welcome to your dream home, perfectly situated on the 14th fairway of the prestigious La Quinta Country Club. This fully renovated 3 bedroom, 3.5 bathroom residence offers 3,373 square feet of luxurious living space, complete with sweeping golf course and mountain views. Inside, a brand new chefs kitchen awaitsfeaturing top of the line Thermador stainless steel appliances, custom cabinetry, and high end finishesideal for everyday living and effortless entertaining. The open concept layout flows seamlessly into the spacious family room with a cozy fireplace and elegant dining area, all filled with natural light and designed to highlight the homes serene surroundings. A sunken formal living room adds character and warmth with its own fireplace and a separate wet barperfect for hosting or unwinding in style. The expansive primary suite offers a peaceful retreat, with a spa inspired bathroom showcasing a large walk in shower with designer tile and a generous walk in closet. Two additional bedrooms provide privacy and comfortone with an ensuite bath and walk in closet, the other with a beautiful bath just across the hall. Step outside into your private oasis: a sparkling pool and spa, multiple patios, a built in firepit, and even a Green Egg grill. Whether youre entertaining or enjoying a quiet desert evening under the stars, this outdoor space is your personal sanctuary. Additional highlights include a spacious laundry room, and a 3 car attached garage. All of this, located in one of La Quintas most desirable communitiesjust minutes from the legendary La Quinta Resort, fine dining, boutique shopping, and the world renowned Indian Wells Tennis Garden.
Property Location and Similar Properties
All
Similar
Features
Appliances
- 6 Burner Stove
- Double Oven
- Gas Range
- Refrigerator
Assessments
- Unknown
Association Amenities
- Guard
- Controlled Access
Association Fee
- 300.00
Association Fee Frequency
- Monthly
Commoninterest
- Planned Development
Common Walls
- No Common Walls
Cooling
- Central Air
Country
- US
Eating Area
- Breakfast Nook
- Dining Room
Entry Location
- Front
Fireplace Features
- Family Room
- Living Room
Flooring
- Carpet
- Tile
Garage Spaces
- 3.00
Heating
- Central
High School
- LAQUI
Highschool
- La Quinta
Interior Features
- Ceiling Fan(s)
- Sunken Living Room
- Wet Bar
Laundry Features
- Individual Room
- Inside
Levels
- One
Living Area Source
- Assessor
Lockboxtype
- Supra
Lockboxversion
- Supra BT LE
Lot Features
- Cul-De-Sac
- Lot 10000-19999 Sqft
- Sprinkler System
Parcel Number
- 646140016
Parking Features
- Direct Garage Access
- Garage Faces Front
Pool Features
- Private
Postalcodeplus4
- 6230
Property Type
- Single Family Residence
Property Condition
- Turnkey
Roof
- Tile
School District
- Desert Sands Unified
Sewer
- Public Sewer
Spa Features
- Private
Subdivision Name Other
- La Quinta Golf Estates (31377)
View
- Golf Course
- Mountain(s)
Views
- 14
Virtual Tour Url
- https://vimeo.com/1075481167?share=copy
Water Source
- Public
Year Built
- 1977
Year Built Source
- Assessor
Zoning
- R1
Based on information from California Regional Multiple Listing Service, Inc. as of Jan 11, 2026. This information is for your personal, non-commercial use and may not be used for any purpose other than to identify prospective properties you may be interested in purchasing. Buyers are responsible for verifying the accuracy of all information and should investigate the data themselves or retain appropriate professionals. Information from sources other than the Listing Agent may have been included in the MLS data. Unless otherwise specified in writing, Broker/Agent has not and will not verify any information obtained from other sources. The Broker/Agent providing the information contained herein may or may not have been the Listing and/or Selling Agent.
Display of MLS data is usually deemed reliable but is NOT guaranteed accurate.
Datafeed Last updated on January 11, 2026 @ 12:00 am
©2006-2026 brokerIDXsites.com - https://brokerIDXsites.com


