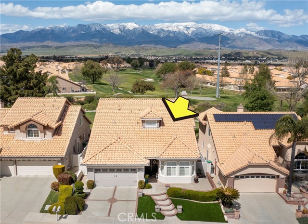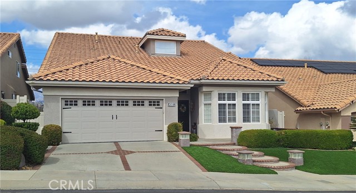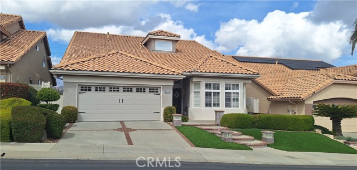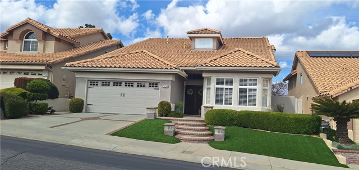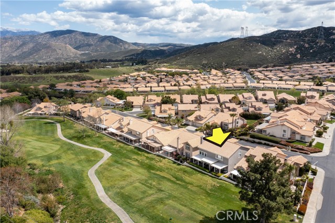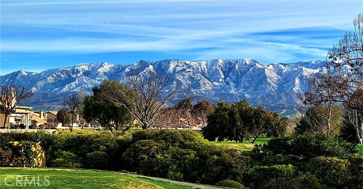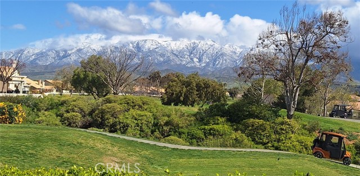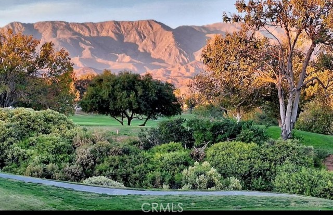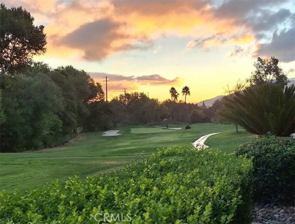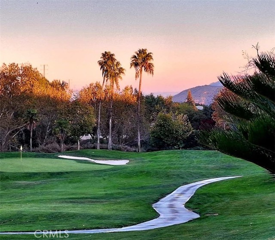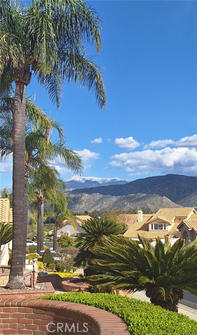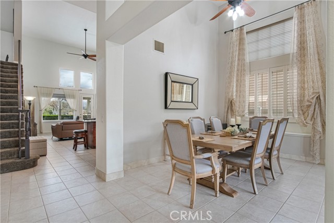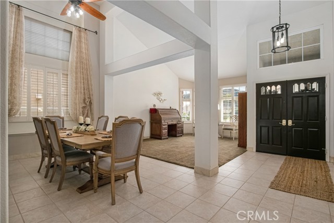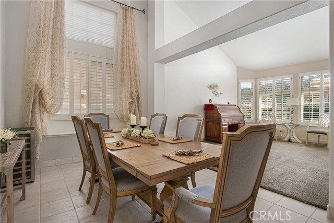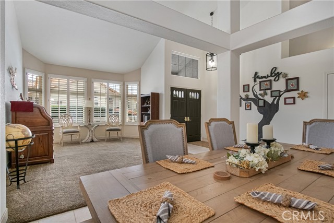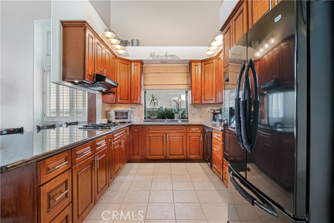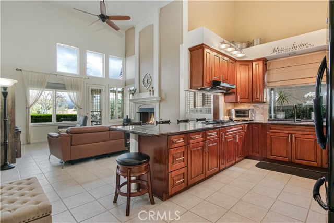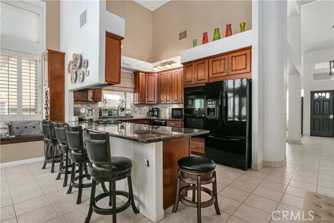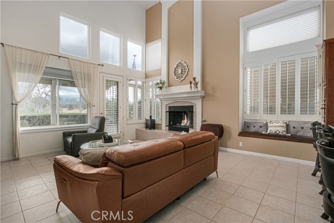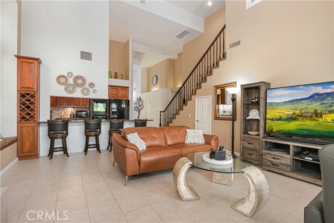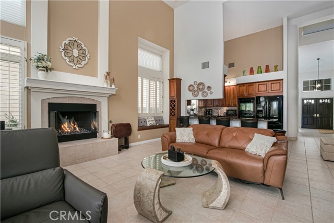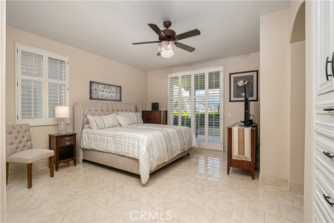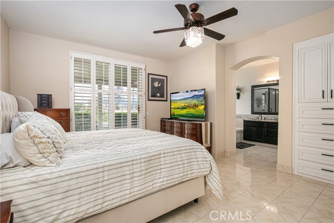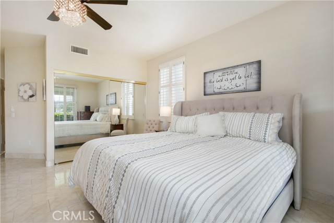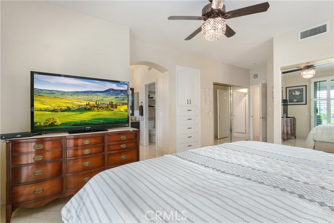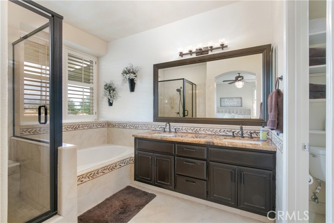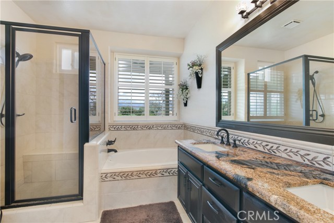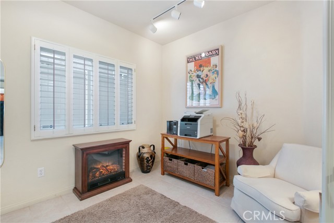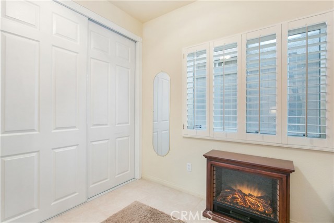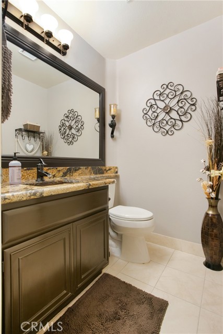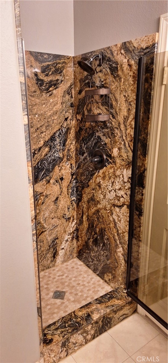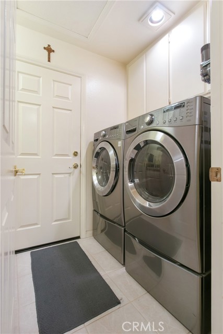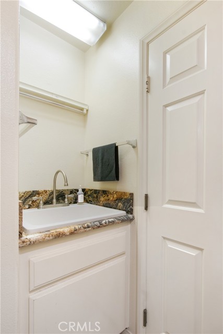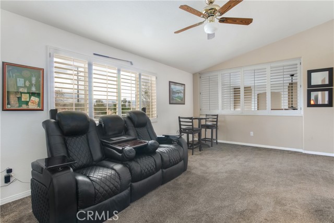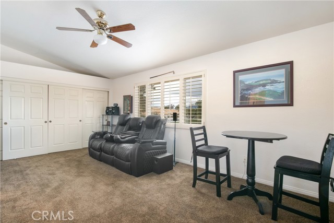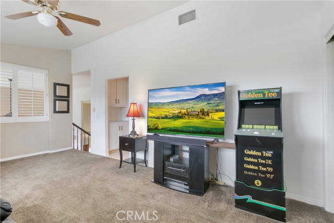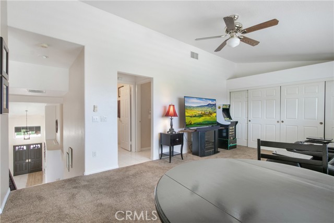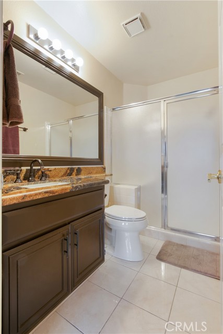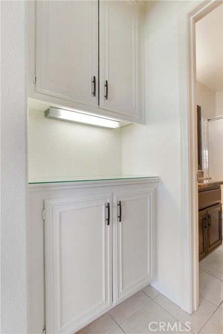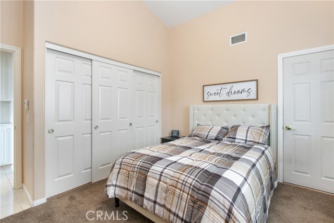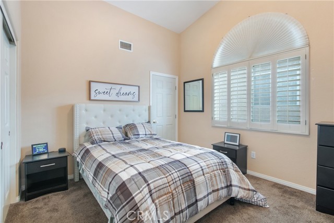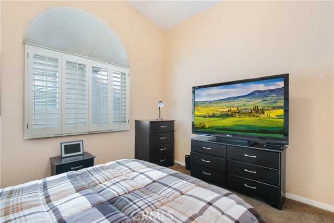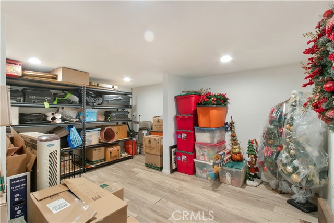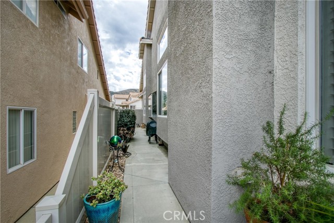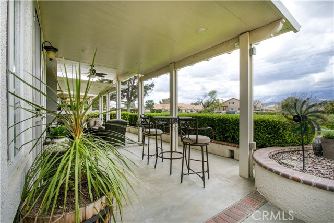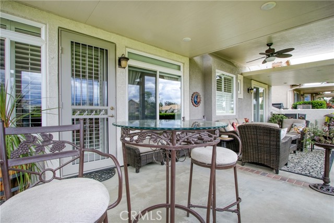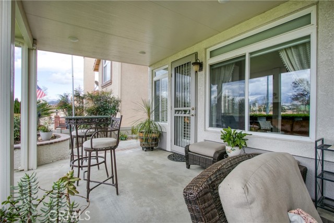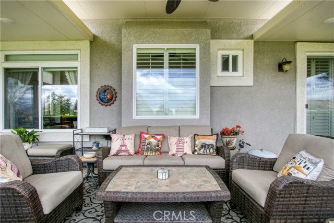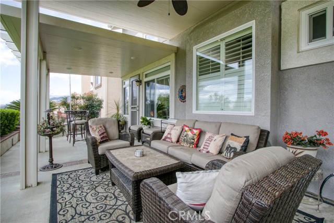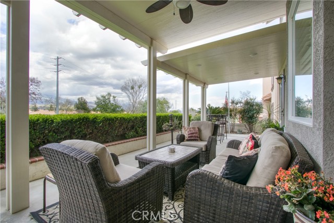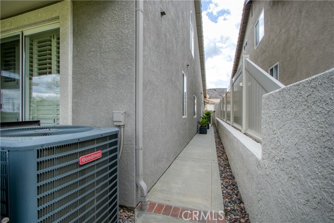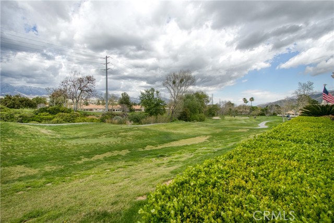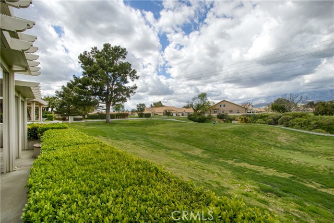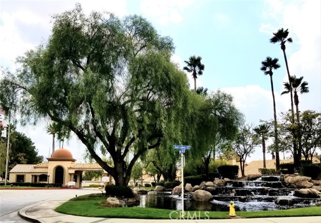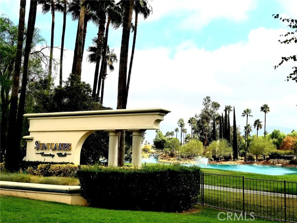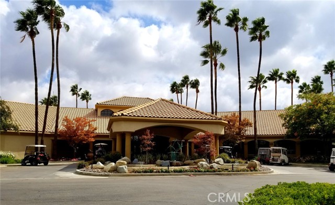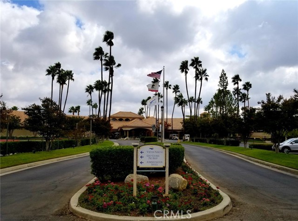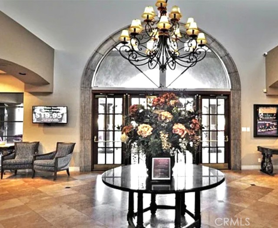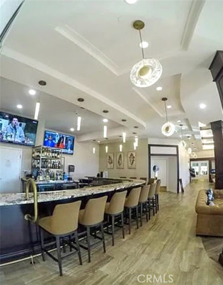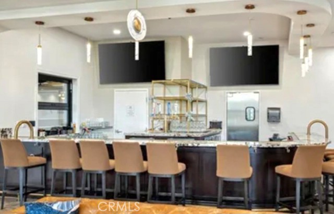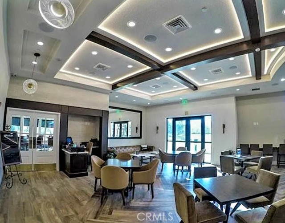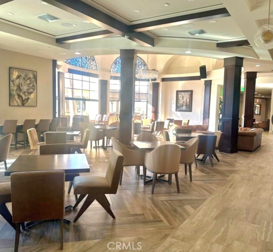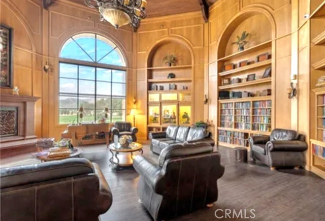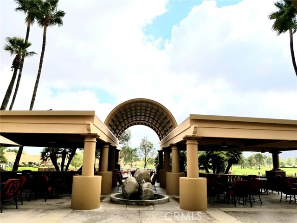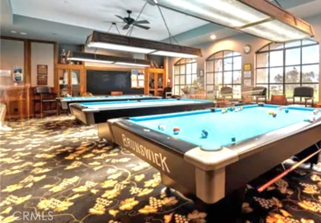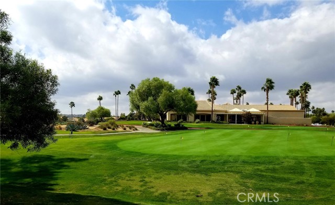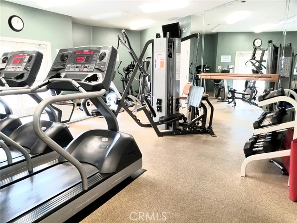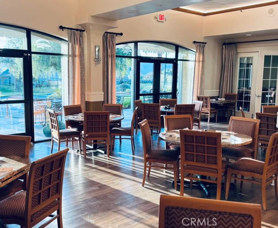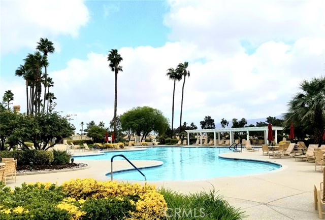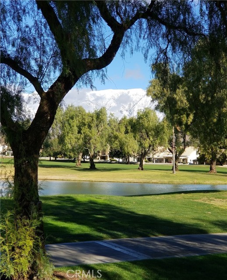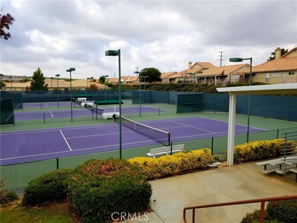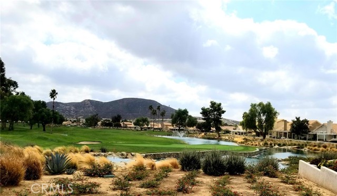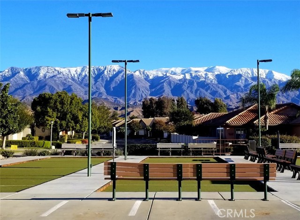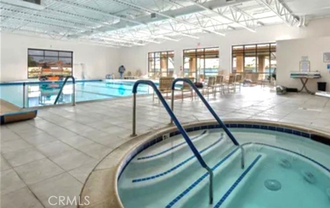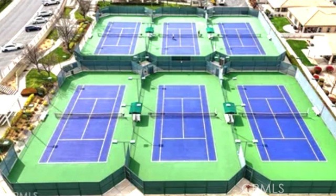Contact Kim Barron
Schedule A Showing
Request more information
- Home
- Property Search
- Search results
- 4981 Mission Hills Drive, Banning, CA 92220
Adult Community
- MLS#: IG25063359 ( Single Family Residence )
- Street Address: 4981 Mission Hills Drive
- Viewed: 1
- Price: $554,000
- Price sqft: $238
- Waterfront: No
- Year Built: 1993
- Bldg sqft: 2327
- Bedrooms: 3
- Total Baths: 3
- Full Baths: 3
- Garage / Parking Spaces: 2
- Days On Market: 87
- Additional Information
- County: RIVERSIDE
- City: Banning
- Zipcode: 92220
- District: Banning Unified
- Provided by: HOMESMART
- Contact: Keith Keith

- DMCA Notice
-
DescriptionPrice reduced! Ready for a buyer!! The views are so nice that they've been on the cover of our sun lakes lifestyles magazine 2 or 3 times. One of the beautiful sunrises looking down our fairway is currently on the cover of the sun lakes phone book. Great golf course and mountain views! This sought after 2 story doral model is very popular because it has 3 bd,3ba and the 2nd bedroom is downstairs with a full bath across the hall. The upstairs has a lg. Loft, bedroom and full bathroom. This beautiful home is 2,327sqft and sits elevated on the tee box of hole #5 on the main golf course at slcc, a 55+, guard gated community. As soon as you enter the home you'll notice the high, vaulted ceilings with its many different angles and features along with the many windows for natural light that creates an elegant look and feel to the living areas. So many upgrades! $plantation shutters throughout. $custom lighting and fans in most rooms. $custom colors w/highlighted walls. $plush quality carpet in living rm. , upstairs bedroom and loft. $kitchen was remodeled to open it up to the family rm. And incl. An extra lg. Granite counter and brkfst. Bar. (a custom beverage cabinet was also added) $gas fireplace was converted from wood burning to beautiful fire glass. $custom back security door has an interchangeable screen and glass panel. $bonus storage rm. Was added upstairs, it's enclosed, drywalled, has plank flooring and recessed lighting. The lg. Main bedroom has 2 wall length closets(one is a walk in) the beautiful main bath has a granite counter w/2 sinks, a custom tiled walk in shower and a lg. Soaking tub. The downstairs guest bedroom can double as an office and has a beautifully decorated bathroom across the hall(the walk in shower was made with a slab of granite) having an extra downstairs bedroom and bath is a big plus! The indoor laundry room has a deep sink and the large lg washer/dryer are incl. The garage has full length custom cabinets on each side and also has a niche for your golf cart. $exterior stucco and trim were recently painted. $artificial turf in the front for water conservation. $a/c replaced about 5yrs. Ago. $full length "alumawood" patio cover w/3 levels, a fan and recessed lighting. The neighboring walls are stucco and vinyl for a nice look and low maintenance. The north facing back patio allows shade for most of the day! Also includes a 20ft flag pole to fly your flag proudly. Spectrum internet and cable incl. W/hoa payment. No mello roos tax!
Property Location and Similar Properties
All
Similar
Features
Accessibility Features
- Doors - Swing In
Appliances
- Dishwasher
- Double Oven
- Electric Oven
- Gas Cooktop
- Hot Water Circulator
- Microwave
- Recirculated Exhaust Fan
- Self Cleaning Oven
Architectural Style
- Mediterranean
Assessments
- Special Assessments
Association Amenities
- Pickleball
- Pool
- Barbecue
- Outdoor Cooking Area
- Picnic Area
- Golf Course
- Tennis Court(s)
- Paddle Tennis
- Bocce Ball Court
- Gym/Ex Room
- Clubhouse
- Billiard Room
- Card Room
- Banquet Facilities
- Recreation Room
- Meeting Room
- Storage
- Cable TV
- Maintenance Grounds
- Pet Rules
- Pets Permitted
- Call for Rules
- Management
- Guard
- Security
- Controlled Access
Association Fee
- 385.00
Association Fee Frequency
- Monthly
Builder Model
- Doral
Builder Name
- Presley
Commoninterest
- Planned Development
Common Walls
- No Common Walls
Construction Materials
- Drywall Walls
- Frame
- Stucco
Cooling
- Central Air
- Whole House Fan
Country
- US
Days On Market
- 60
Door Features
- Double Door Entry
- Mirror Closet Door(s)
- Panel Doors
- Sliding Doors
- Storm Door(s)
Eating Area
- Area
- Breakfast Counter / Bar
- Breakfast Nook
- Dining Ell
- Separated
Entry Location
- front
Fencing
- Stucco Wall
- Vinyl
Fireplace Features
- Living Room
- Gas
- Gas Starter
Flooring
- Carpet
- Tile
Foundation Details
- Slab
Garage Spaces
- 2.00
Heating
- Central
Interior Features
- Attic Fan
- Ceiling Fan(s)
- Granite Counters
- High Ceilings
- Pantry
- Recessed Lighting
- Storage
- Two Story Ceilings
- Unfurnished
- Wired for Sound
Landleaseamount
- 0.00
Laundry Features
- Gas Dryer Hookup
- Individual Room
Levels
- Two
Lockboxtype
- Supra
Lockboxversion
- Supra BT LE
Lot Features
- Rectangular Lot
- On Golf Course
- Sprinkler System
- Sprinklers Drip System
- Sprinklers Timer
- Up Slope from Street
Parcel Number
- 440320095
Parking Features
- Driveway
- Driveway Up Slope From Street
- Garage - Single Door
- Garage Door Opener
- Golf Cart Garage
Patio And Porch Features
- Concrete
- Covered
- Front Porch
Pool Features
- Association
- Exercise Pool
- Fenced
- Filtered
- Gunite
- Heated Passively
- In Ground
- Indoor
- Lap
Postalcodeplus4
- 6481
Property Type
- Single Family Residence
Property Condition
- Turnkey
Road Surface Type
- Paved
Roof
- Concrete
- Tile
School District
- Banning Unified
Security Features
- 24 Hour Security
- Gated with Attendant
- Automatic Gate
- Carbon Monoxide Detector(s)
- Card/Code Access
- Closed Circuit Camera(s)
- Firewall(s)
- Gated Community
- Security Lights
- Security System
- Smoke Detector(s)
Sewer
- Public Sewer
Spa Features
- Association
- Gunite
- Heated
- In Ground
Utilities
- Cable Connected
View
- Golf Course
- Mountain(s)
Water Source
- Public
Window Features
- Double Pane Windows
- Garden Window(s)
- Plantation Shutters
- Tinted Windows
Year Built
- 1993
Year Built Source
- Assessor
Based on information from California Regional Multiple Listing Service, Inc. as of Jul 07, 2025. This information is for your personal, non-commercial use and may not be used for any purpose other than to identify prospective properties you may be interested in purchasing. Buyers are responsible for verifying the accuracy of all information and should investigate the data themselves or retain appropriate professionals. Information from sources other than the Listing Agent may have been included in the MLS data. Unless otherwise specified in writing, Broker/Agent has not and will not verify any information obtained from other sources. The Broker/Agent providing the information contained herein may or may not have been the Listing and/or Selling Agent.
Display of MLS data is usually deemed reliable but is NOT guaranteed accurate.
Datafeed Last updated on July 7, 2025 @ 12:00 am
©2006-2025 brokerIDXsites.com - https://brokerIDXsites.com


