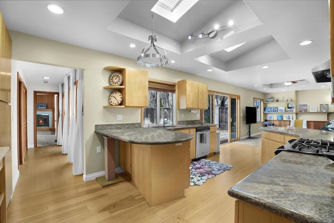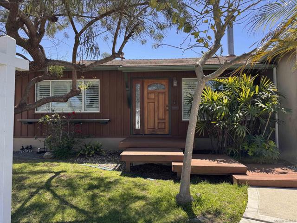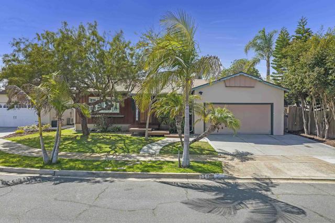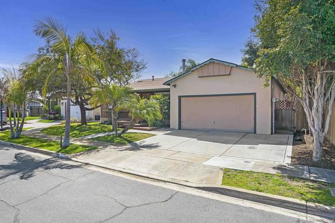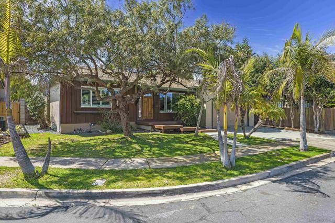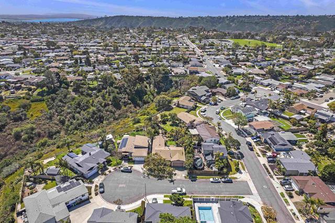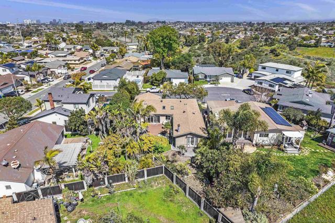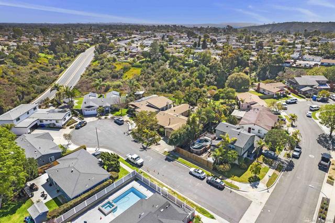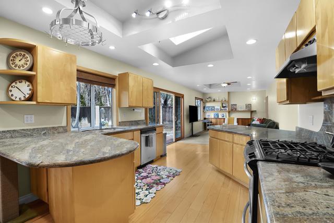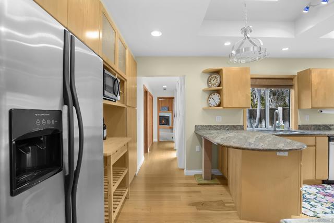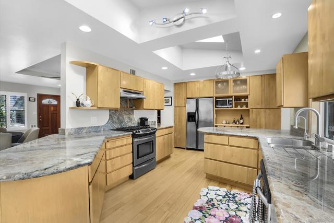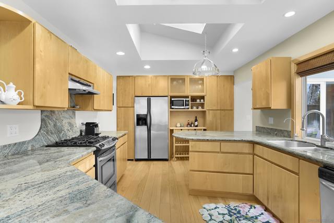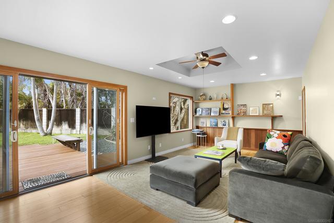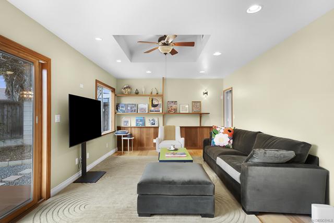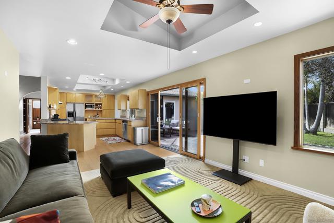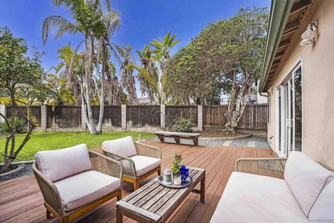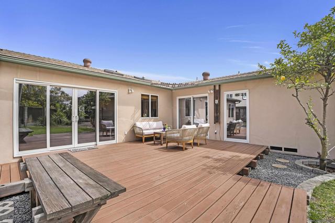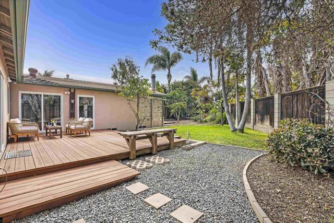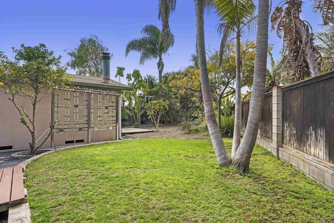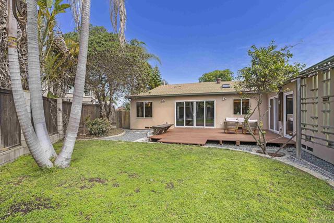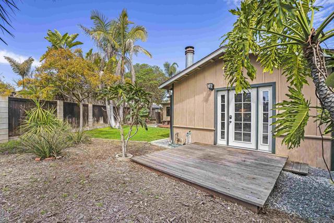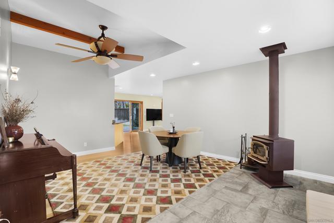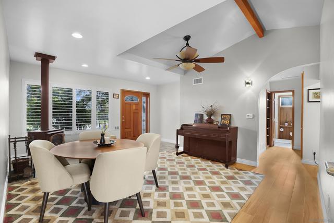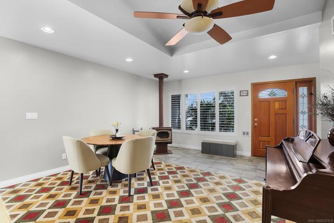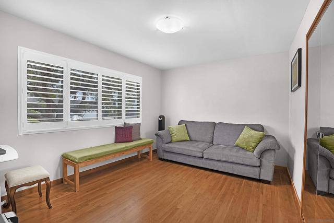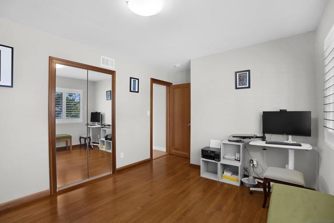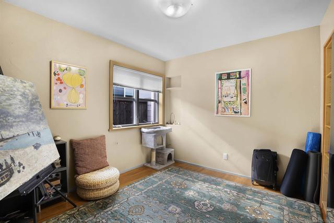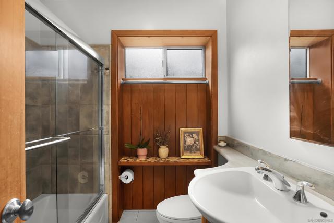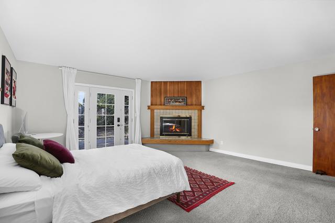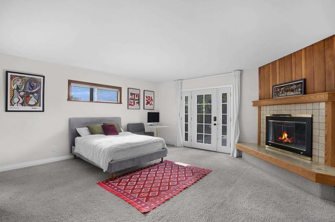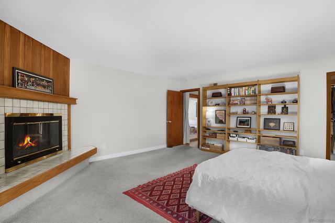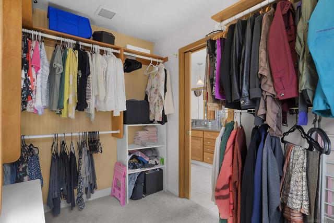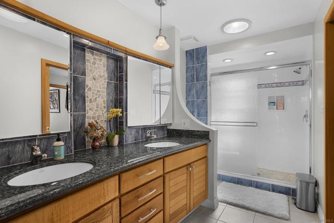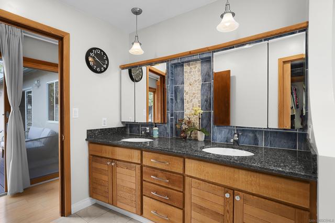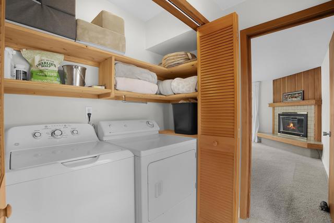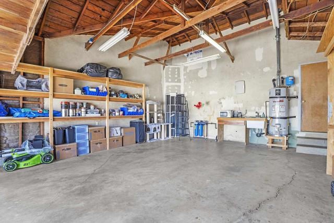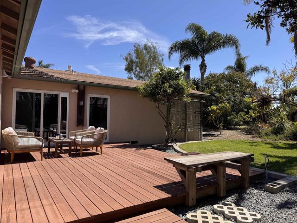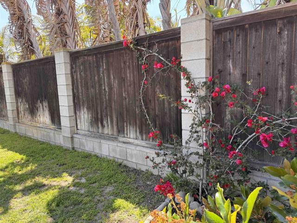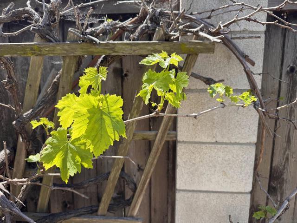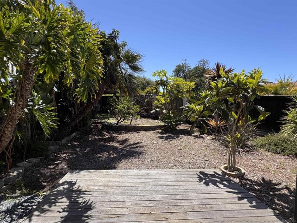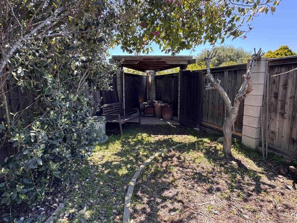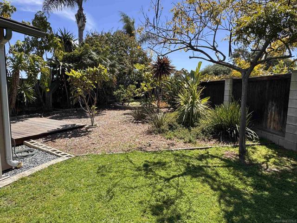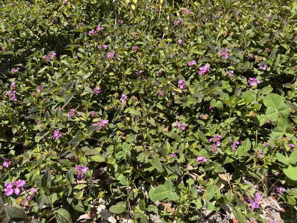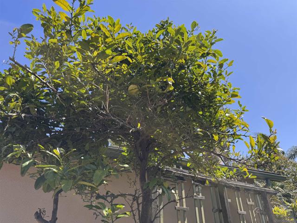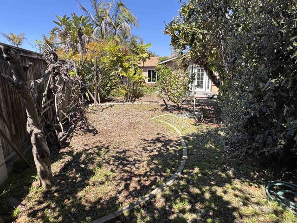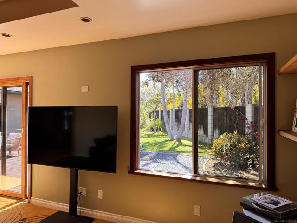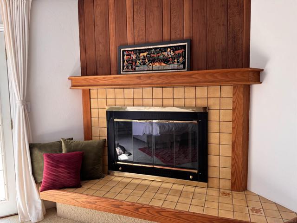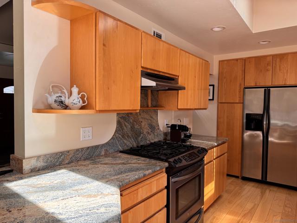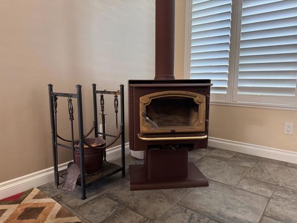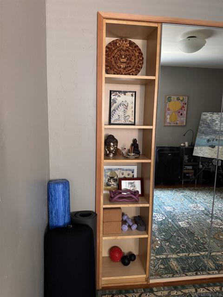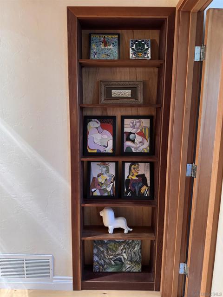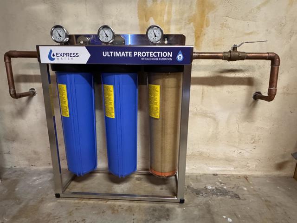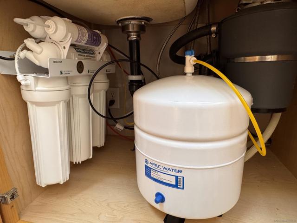Contact Kim Barron
Schedule A Showing
Request more information
- Home
- Property Search
- Search results
- 3061 Dow Place, San Diego, CA 92117
- MLS#: 250024158SD ( Single Family Residence )
- Street Address: 3061 Dow Place
- Viewed: 1
- Price: $1,494,000
- Price sqft: $907
- Waterfront: No
- Year Built: 1959
- Bldg sqft: 1648
- Bedrooms: 3
- Total Baths: 2
- Full Baths: 2
- Garage / Parking Spaces: 4
- Days On Market: 73
- Additional Information
- County: SAN DIEGO
- City: San Diego
- Zipcode: 92117
- Subdivision: Clairemont
- Provided by: Solace Realty, Inc.
- Contact: John John

- DMCA Notice
-
DescriptionThis remodeled gem blends modern sophistication with laid back comfort, offering an airy, open floor plan with vaulted ceilings, skylights, and rich hardwood floors throughout. At the heart of the home, the peninsula style kitchen is both sleek and functionalfeaturing maple cabinets, granite countertops, stainless steel appliances, and a breakfast bar perfect for everything from rushed mornings to relaxed late night bites. Two wood burning fireplacesone in the living room and one in the primary suiteset the mood for cozy evenings and lazy weekends in. Tucked away on a quiet, safe cul de sac, this home offers rare privacy and peace of mind. The fully fenced, oversized backyard gives you space to breatheideal for lounging in the sun, entertaining friends, or starting that dream garden. With two generous wood decks and automatic sprinklers to keep the landscape lush, its an easy outdoor escape without the upkeep. The primary suite is your personal retreat, complete with a spacious walk in closet and a spa inspired bathroom featuring dual granite sinks and a clean, modern tile shower. Large dual pane windows and sliding glass doors flood the space with natural light, creating a seamless indoor outdoor flow that makes everyday living feel like a low key getaway. And with quick access to I 5, I 805, and CA 52, you're close to wherever you need to bewithout sacrificing the quiet, tucked away vibe youll love coming home to. This isnt just a houseits a lifestyle move: smart, stylish, and full of possibility. This remodeled gem blends modern sophistication with laid back comfort, offering an airy, open floor plan with vaulted ceilings, skylights, and rich hardwood floors throughout. At the heart of the home, the peninsula style kitchen is both sleek and functionalfeaturing maple cabinets, granite countertops, stainless steel appliances, and a breakfast bar perfect for everything from rushed mornings to relaxed late night bites. Two wood burning fireplacesone in the living room and one in the primary suiteset the mood for cozy evenings and lazy weekends in. Tucked away on a quiet, safe cul de sac, this home offers rare privacy and peace of mind. The fully fenced, oversized backyard gives you space to breatheideal for lounging in the sun, entertaining friends, or starting that dream garden. With two generous wood decks and automatic sprinklers to keep the landscape lush, its an easy outdoor escape without the upkeep. The primary suite is your personal retreat, complete with a spacious walk in closet and a spa inspired bathroom featuring dual granite sinks and a clean, modern tile shower. Large dual pane windows and sliding glass doors flood the space with natural light, creating a seamless indoor outdoor flow that makes everyday living feel like a low key getaway. And with quick access to I 5, I 805, and CA 52, you're close to wherever you need to bewithout sacrificing the quiet, tucked away vibe youll love coming home to. This isnt just a houseits a lifestyle move: smart, stylish, and full of possibility.
Property Location and Similar Properties
All
Similar
Features
Appliances
- Gas Water Heater
- Dishwasher
- Disposal
- Microwave
- Refrigerator
- Water Softener
- Gas Oven
- Gas Cooktop
- Recirculated Exhaust Fan
- Gas Range
- Water Purifier
- Counter Top
- Gas Cooking
Assessments
- None
Construction Materials
- Stucco
- Wood Siding
Cooling
- None
Country
- US
Fencing
- Fair Condition
- Wood
Fireplace Features
- Living Room
- Primary Bedroom
Flooring
- Carpet
- Tile
- Wood
Garage Spaces
- 2.00
Heating
- Natural Gas
- Wood
- Combination
- Fireplace(s)
- Forced Air
- High Efficiency
- Wood Stove
Laundry Features
- Electric Dryer Hookup
- Inside
Levels
- One
Living Area Source
- Assessor
Lockboxtype
- SentriLock
Lot Features
- Sprinklers Drip System
- Sprinkler System
Parcel Number
- 3597431200
Parking Features
- Uncovered
- Driveway
- Concrete
- Garage
- Garage Faces Front
- Garage - Single Door
Patio And Porch Features
- Deck
- Patio Open
- Wood
Pool Features
- None
Property Type
- Single Family Residence
Roof
- Composition
- Asphalt
- Shingle
Security Features
- Security System
Subdivision Name Other
- Clairemont
Uncovered Spaces
- 2.00
Utilities
- Cable Available
Water Source
- Public
Year Built
- 1959
Year Built Source
- Assessor
Based on information from California Regional Multiple Listing Service, Inc. as of Jun 23, 2025. This information is for your personal, non-commercial use and may not be used for any purpose other than to identify prospective properties you may be interested in purchasing. Buyers are responsible for verifying the accuracy of all information and should investigate the data themselves or retain appropriate professionals. Information from sources other than the Listing Agent may have been included in the MLS data. Unless otherwise specified in writing, Broker/Agent has not and will not verify any information obtained from other sources. The Broker/Agent providing the information contained herein may or may not have been the Listing and/or Selling Agent.
Display of MLS data is usually deemed reliable but is NOT guaranteed accurate.
Datafeed Last updated on June 23, 2025 @ 12:00 am
©2006-2025 brokerIDXsites.com - https://brokerIDXsites.com


