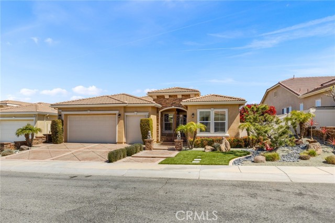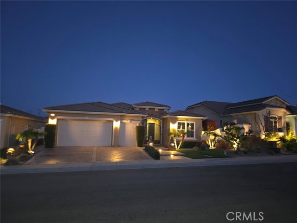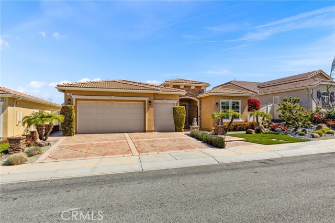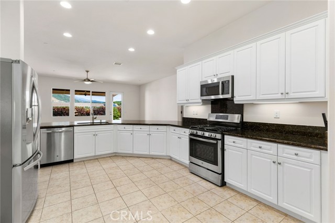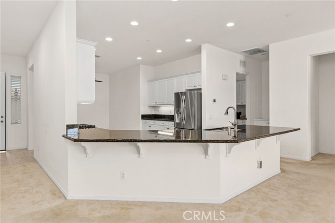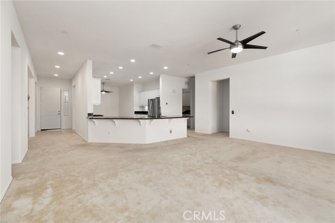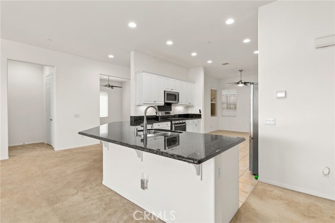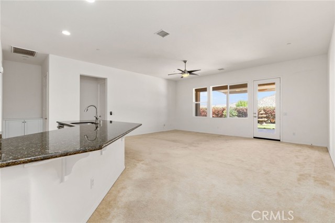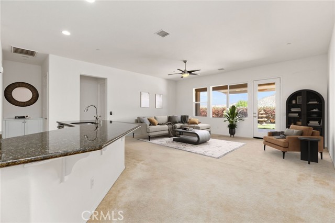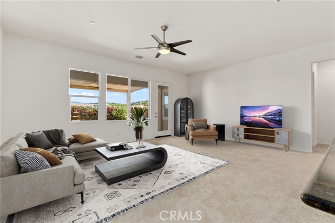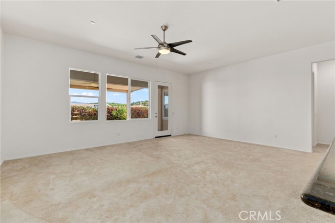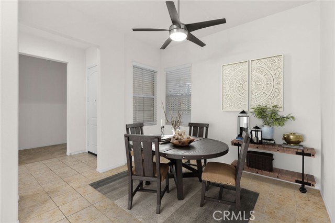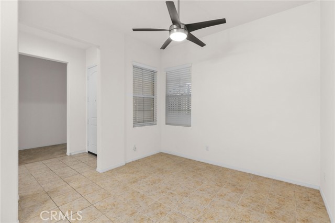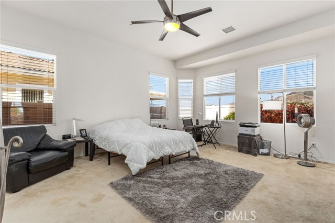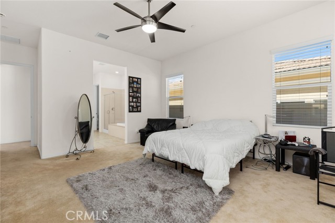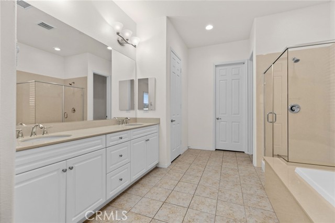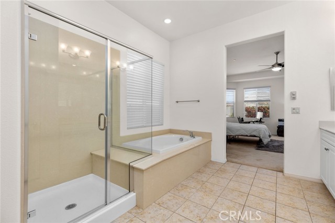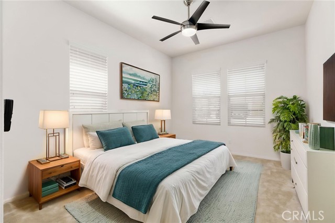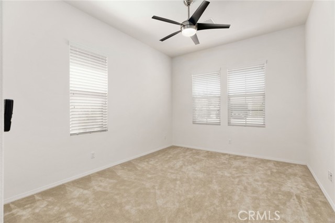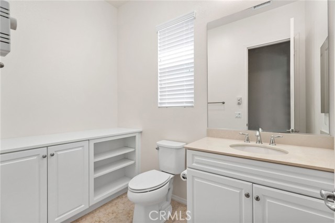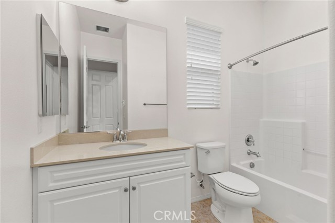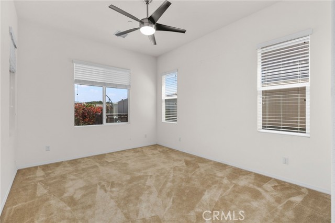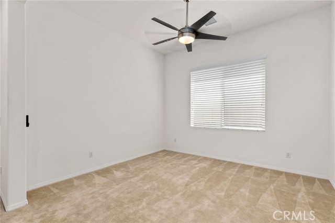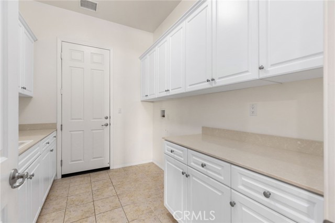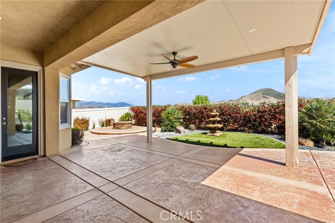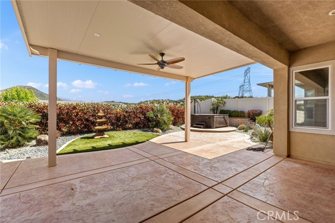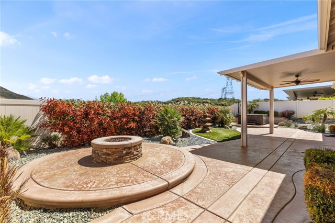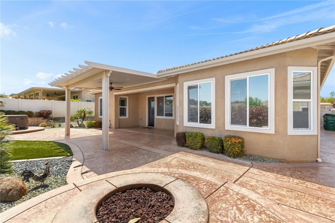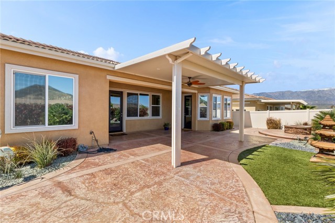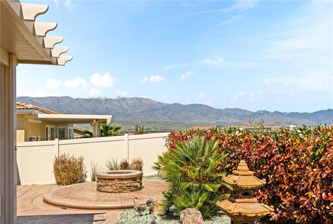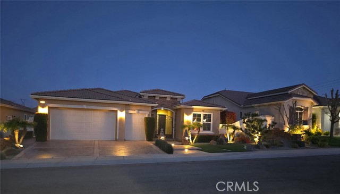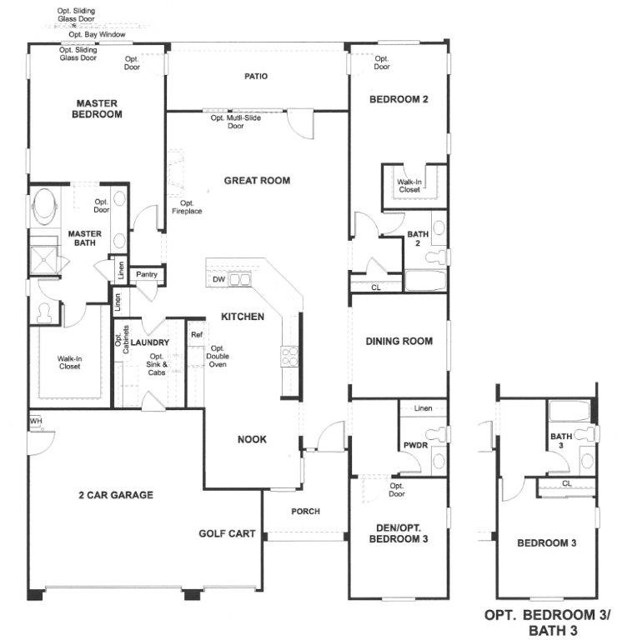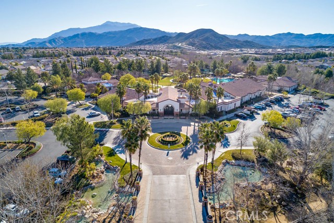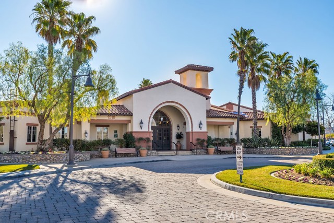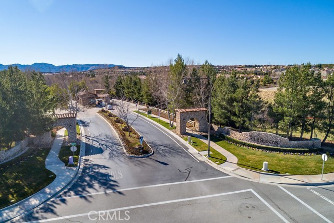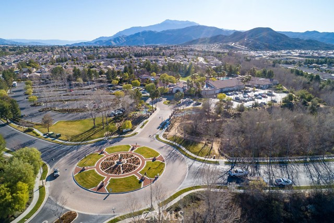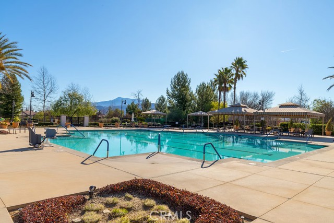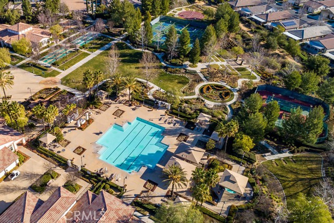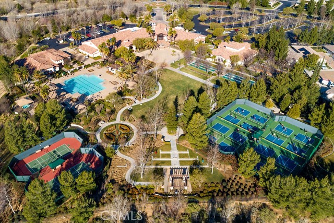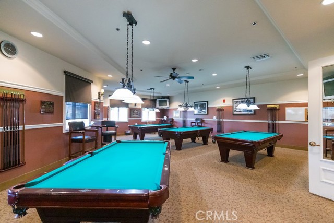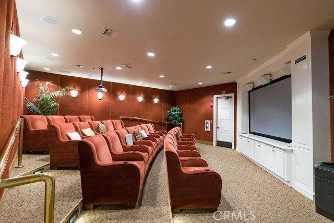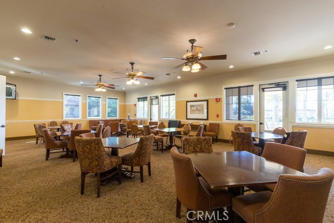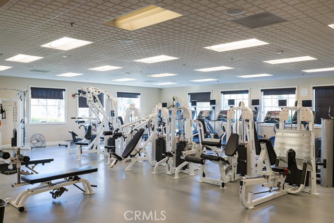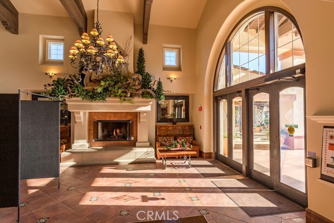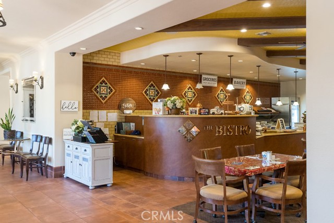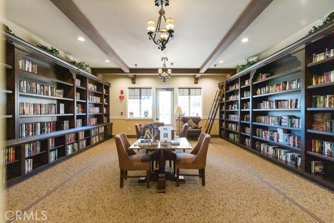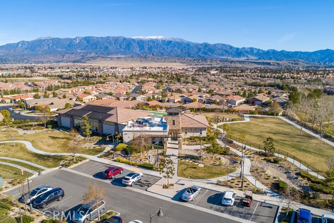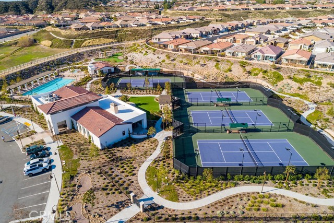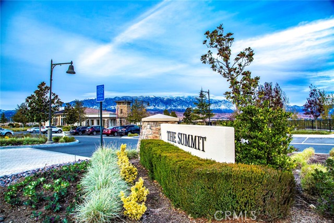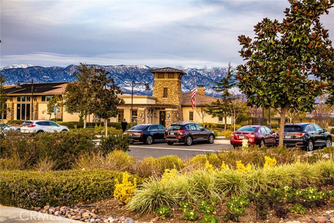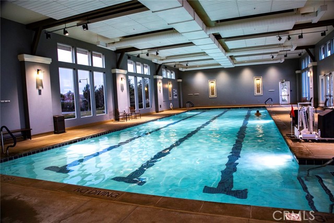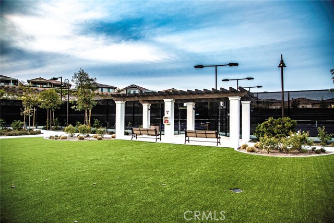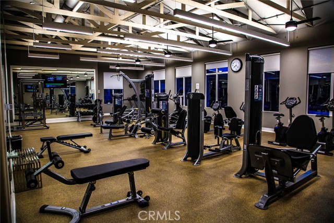Contact Kim Barron
Schedule A Showing
Request more information
- Home
- Property Search
- Search results
- 460 Whitney Peak, Beaumont, CA 92223
- MLS#: IG25077140 ( Single Family Residence )
- Street Address: 460 Whitney Peak
- Viewed: 1
- Price: $530,000
- Price sqft: $220
- Waterfront: No
- Year Built: 2016
- Bldg sqft: 2412
- Bedrooms: 2
- Total Baths: 3
- Full Baths: 2
- 1/2 Baths: 1
- Garage / Parking Spaces: 3
- Days On Market: 98
- Additional Information
- County: RIVERSIDE
- City: Beaumont
- Zipcode: 92223
- Subdivision: Other (othr)
- District: Beaumont
- Provided by: CENTURY 21 LOIS LAUER REALTY
- Contact: WILLIAM WILLIAM

- DMCA Notice
-
DescriptionBeautiful view home located in the 55+ Senior community of Four Seasons Beaumont.. This popular Montage model is rarely on the market. Unique custom front landscape with: Stacked stone facia, matching stacked stone pilasters, custom stamped concrete driveway, locking front wrought iron entry gate, carriage lights, and a Japanese style rock garden. This single story 2 bedroom 2.5 bathroom home also has a den, dining room and nook. There is a large laundry room with added storage cabinets and a sink. The master bathroom has dual sinks, shower and a separate deep soaking tub. There are walk in closets in both the master and secondary bathrooms. Take in the mountain and local hill views from the inviting stamped concrete patio deck with a covered Alumawood patio cover. There is also a stacked stone gas fire pit. As a bonus there is a separate golf cart/ motorcycle garage. The Four Seasons resort community includes a lodge with a resort style pool complex with cabanas and jacuzzi, grand ballroom, bistro, 50 seat movie theater, billiards room, full service salon, bocce ball courts, 4 tennis courts, 8 pickle ball courts, 9 hole putting green, horseshoe court, shuffle board courts, basketball courts, 2 large fitness centers, six miles of walking trails, indoor pool complex and dog park.
Property Location and Similar Properties
All
Similar
Features
Accessibility Features
- None
Appliances
- Free-Standing Range
- Disposal
- Gas Water Heater
- Microwave
- Tankless Water Heater
- Water Line to Refrigerator
Architectural Style
- Mediterranean
Assessments
- Special Assessments
- CFD/Mello-Roos
Association Amenities
- Pickleball
- Pool
- Spa/Hot Tub
- Sauna
- Barbecue
- Outdoor Cooking Area
- Dog Park
- Tennis Court(s)
- Paddle Tennis
- Bocce Ball Court
- Hiking Trails
- Gym/Ex Room
- Clubhouse
- Billiard Room
- Card Room
- Banquet Facilities
- Recreation Room
- Pet Rules
- Controlled Access
Association Fee
- 298.00
Association Fee Frequency
- Monthly
Builder Model
- Montage
Builder Name
- K. Hovnanian
Commoninterest
- Planned Development
Common Walls
- No Common Walls
Construction Materials
- Stucco
Cooling
- Central Air
- Electric
Country
- US
Days On Market
- 89
Door Features
- Panel Doors
Eating Area
- Breakfast Counter / Bar
- Dining Room
Electric
- Standard
Fencing
- Vinyl
- Wrought Iron
Fireplace Features
- None
Flooring
- Carpet
- Tile
Foundation Details
- Slab
Garage Spaces
- 2.50
Heating
- Central
- Natural Gas
Interior Features
- Ceiling Fan(s)
- Granite Counters
- High Ceilings
- Open Floorplan
- Pantry
Laundry Features
- Individual Room
Levels
- One
Living Area Source
- Assessor
Lockboxtype
- Supra
Lockboxversion
- Supra BT LE
Lot Features
- Close to Clubhouse
- Sprinklers Drip System
Parcel Number
- 428370025
Parking Features
- Direct Garage Access
Patio And Porch Features
- Covered
- Slab
Pool Features
- Association
Postalcodeplus4
- 7563
Property Type
- Single Family Residence
Roof
- Concrete
- Tile
School District
- Beaumont
Security Features
- Gated with Attendant
- Automatic Gate
- Carbon Monoxide Detector(s)
- Fire Sprinkler System
- Gated Community
- Smoke Detector(s)
Sewer
- Public Sewer
Spa Features
- Association
- Above Ground
Subdivision Name Other
- Four Seasons Beaumont
Utilities
- Electricity Connected
- Natural Gas Connected
- Sewer Connected
- Water Connected
View
- City Lights
- Hills
- Mountain(s)
Virtual Tour Url
- https://app.beautifullistings.com/sites/qazxvez/unbranded
Water Source
- Public
Window Features
- Blinds
- Double Pane Windows
- Screens
Year Built
- 2016
Year Built Source
- Assessor
Based on information from California Regional Multiple Listing Service, Inc. as of Jul 14, 2025. This information is for your personal, non-commercial use and may not be used for any purpose other than to identify prospective properties you may be interested in purchasing. Buyers are responsible for verifying the accuracy of all information and should investigate the data themselves or retain appropriate professionals. Information from sources other than the Listing Agent may have been included in the MLS data. Unless otherwise specified in writing, Broker/Agent has not and will not verify any information obtained from other sources. The Broker/Agent providing the information contained herein may or may not have been the Listing and/or Selling Agent.
Display of MLS data is usually deemed reliable but is NOT guaranteed accurate.
Datafeed Last updated on July 14, 2025 @ 12:00 am
©2006-2025 brokerIDXsites.com - https://brokerIDXsites.com


