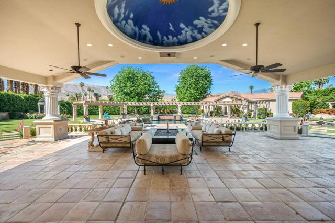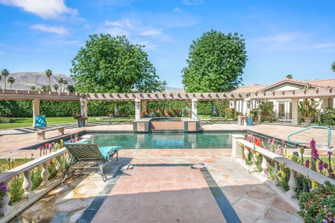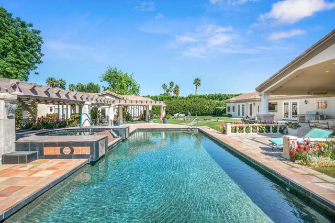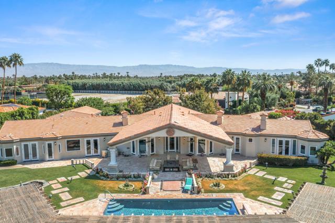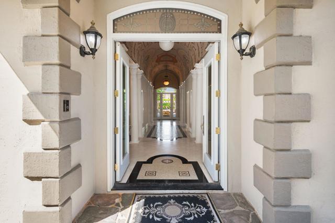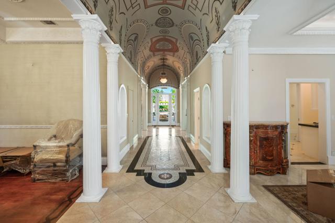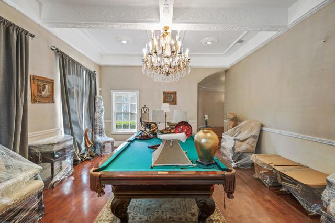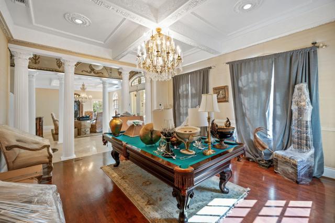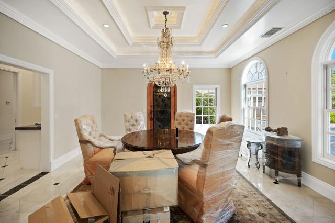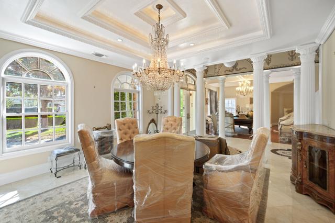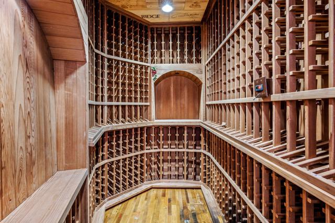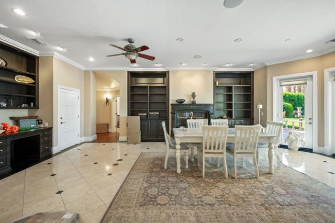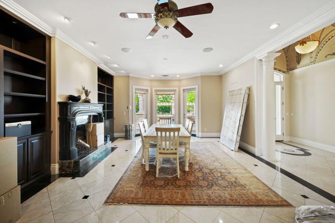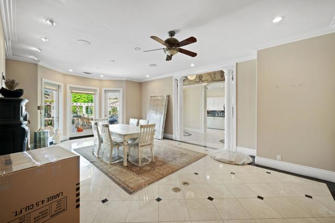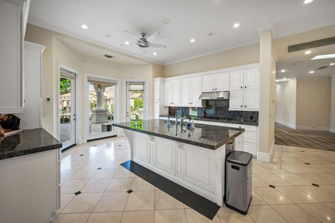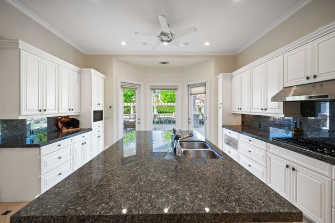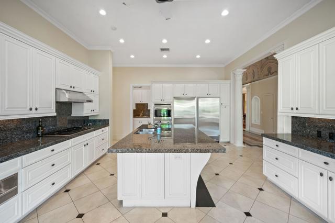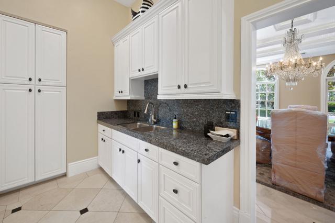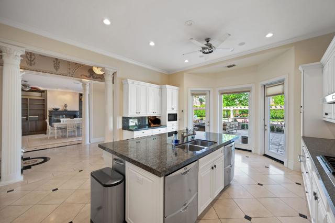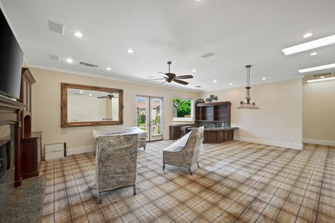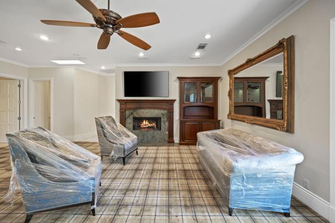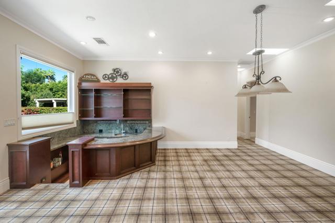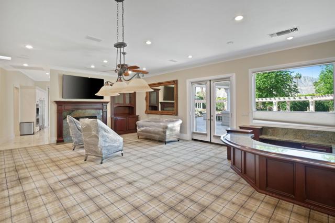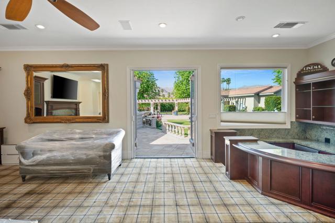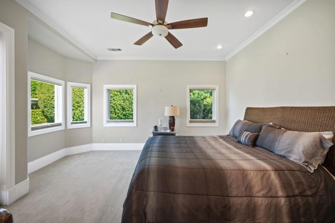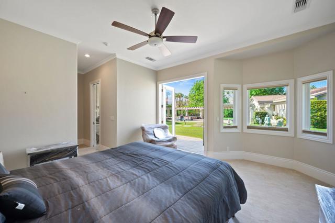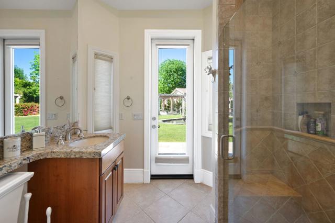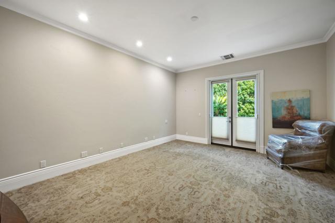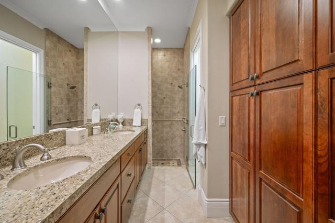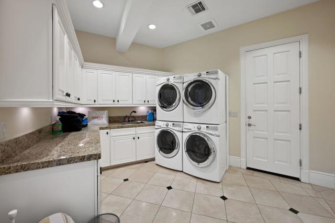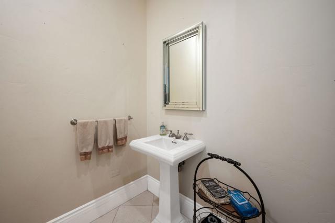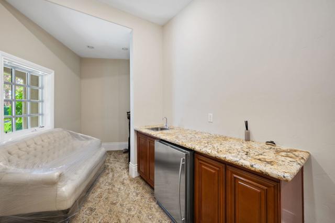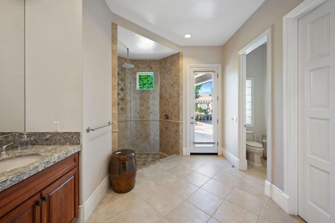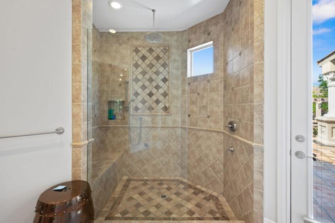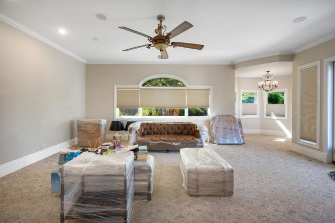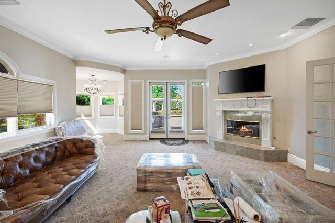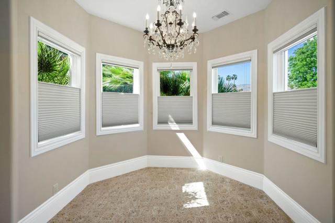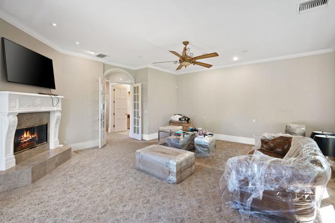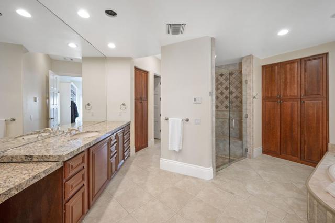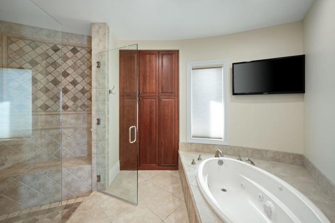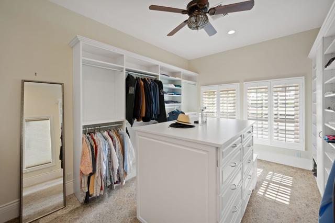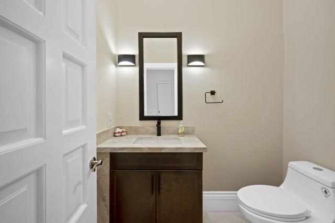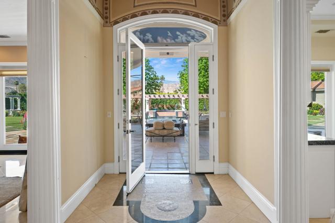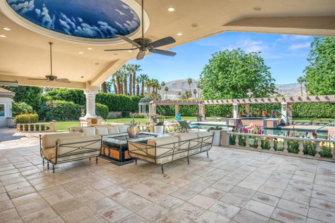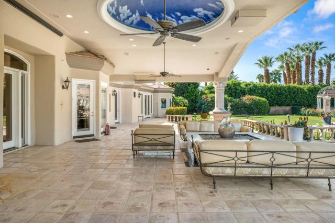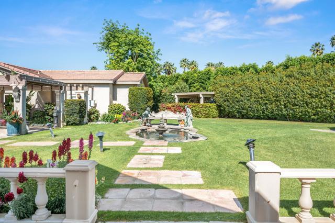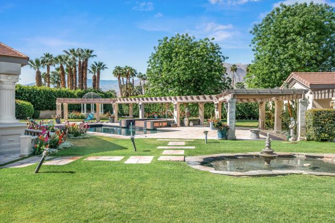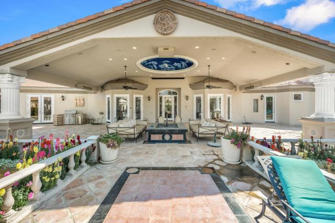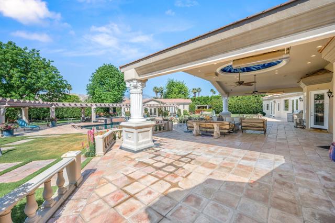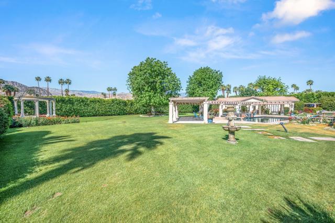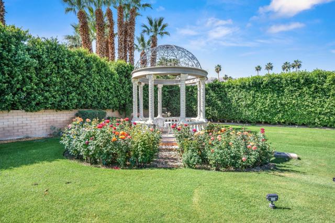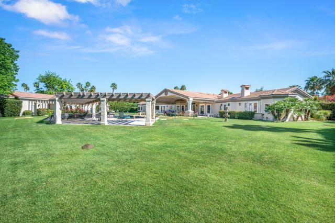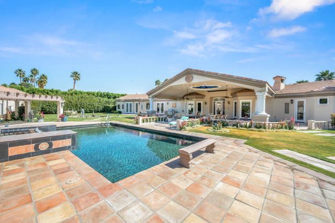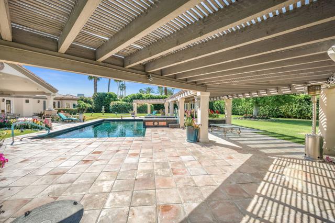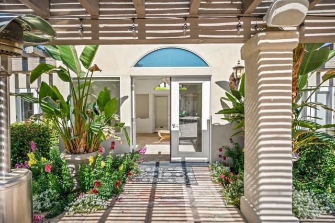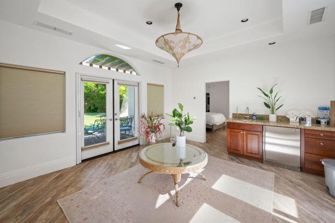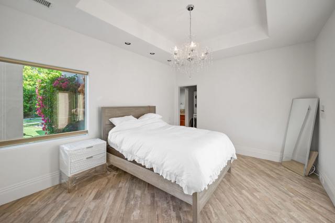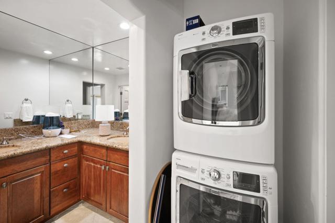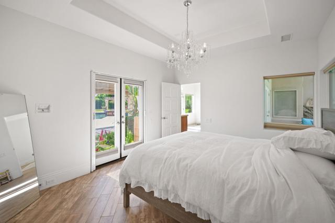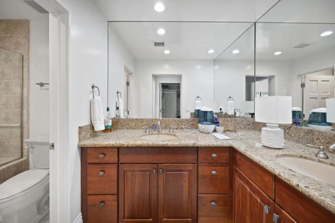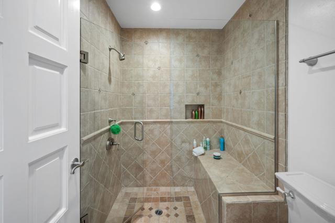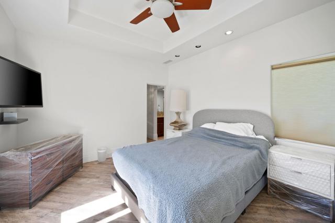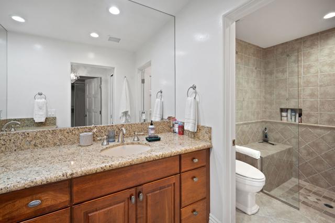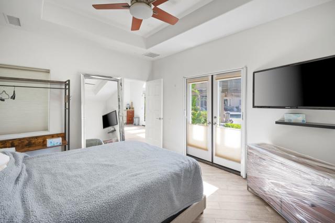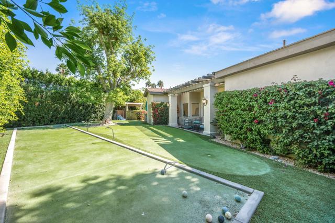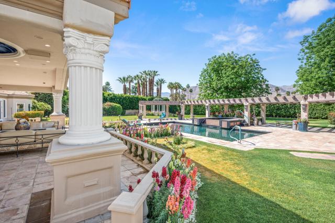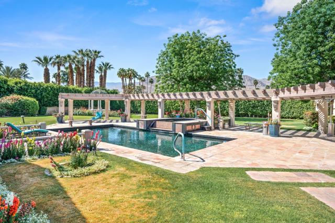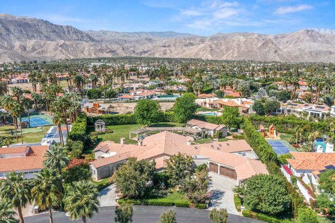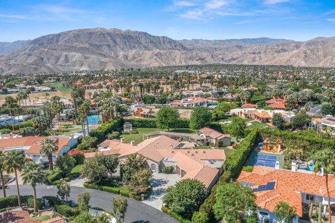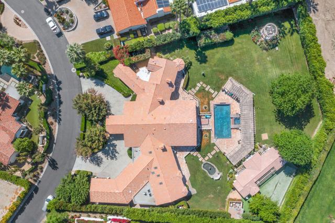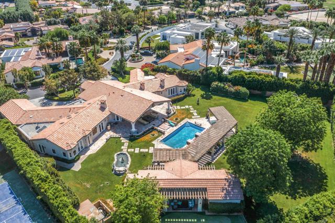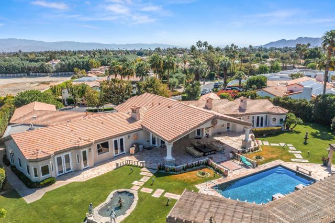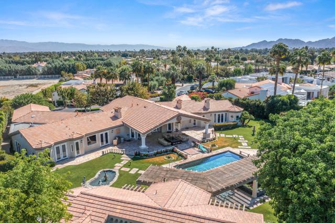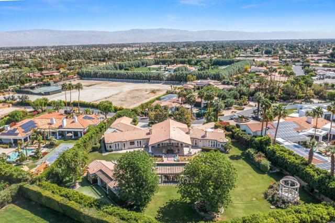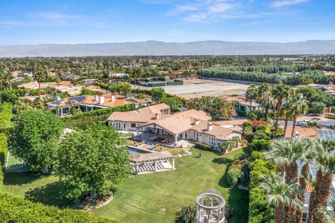Contact Kim Barron
Schedule A Showing
Request more information
- Home
- Property Search
- Search results
- 29 Clancy Lane Estates, Rancho Mirage, CA 92270
- MLS#: 219128232DA ( Single Family Residence )
- Street Address: 29 Clancy Lane Estates
- Viewed: 1
- Price: $3,390,000
- Price sqft: $482
- Waterfront: No
- Year Built: 1995
- Bldg sqft: 7034
- Bedrooms: 5
- Total Baths: 8
- Full Baths: 6
- 1/2 Baths: 2
- Garage / Parking Spaces: 5
- Days On Market: 12
- Acreage: 1.06 acres
- Additional Information
- County: RIVERSIDE
- City: Rancho Mirage
- Zipcode: 92270
- Subdivision: Clancy Estates
- Provided by: Desert Gate Real Estate
- Contact: Eddie Eddie

- DMCA Notice
-
DescriptionThis exquisite 1 Acre property located off of Clancy Lane is an entertainer's dream. The interior is open and spacious boasting marble and hardwood flooring, hand painted ceilings in the entryway, chandeliers, and much more. A wet bar, 1,000 bottle wine cellar, billiard room, and library are just a few perks of this grand estate. The oversized master suite has a fireplace, dual baths, and dual closets. Detached casita/guest house with two bedrooms and two baths is great for guests. The exterior is an oasis on its own with a large, covered veranda, fire feature, private pool/spa, bocce ball, and lush, mature landscaping. Sauna and exercise room are a bonus next to the 4 car climate controlled garage. Property has been meticulously maintained. Schedule your showing today!
Property Location and Similar Properties
All
Similar
Features
Appliances
- Gas Cooktop
- Microwave
- Electric Oven
- Gas Range
- Refrigerator
- Disposal
- Dishwasher
Association Amenities
- Controlled Access
Association Fee
- 376.00
Association Fee Frequency
- Monthly
Carport Spaces
- 0.00
Cooling
- Central Air
Country
- US
Door Features
- French Doors
Eating Area
- Breakfast Nook
- Breakfast Counter / Bar
- Dining Room
Exclusions
- All furnishings and personal items.
Fencing
- Block
Fireplace Features
- Fire Pit
- Masonry
- Raised Hearth
- Outside
- Primary Bedroom
- Library
- Family Room
Flooring
- Carpet
- Stone
- Tile
Garage Spaces
- 4.00
Heating
- Central
- Forced Air
Interior Features
- Crown Molding
- Wet Bar
- High Ceilings
- Cathedral Ceiling(s)
Laundry Features
- Individual Room
Levels
- One
Living Area Source
- Assessor
Lockboxtype
- None
Lot Features
- Lawn
- Sprinkler System
- Sprinklers Timer
- Planned Unit Development
Other Structures
- Guest House
- Gazebo
Parcel Number
- 682160004
Parking Features
- Circular Driveway
- Driveway
Patio And Porch Features
- Covered
Pool Features
- In Ground
- Pebble
- Electric Heat
- Private
Property Type
- Single Family Residence
Roof
- Concrete
- Tile
Security Features
- Gated Community
Spa Features
- Heated
- Private
- Gunite
- In Ground
Subdivision Name Other
- Clancy Estates
Uncovered Spaces
- 0.00
View
- Mountain(s)
- Pool
- Panoramic
Window Features
- Drapes
Year Built
- 1995
Year Built Source
- Assessor
Based on information from California Regional Multiple Listing Service, Inc. as of Apr 21, 2025. This information is for your personal, non-commercial use and may not be used for any purpose other than to identify prospective properties you may be interested in purchasing. Buyers are responsible for verifying the accuracy of all information and should investigate the data themselves or retain appropriate professionals. Information from sources other than the Listing Agent may have been included in the MLS data. Unless otherwise specified in writing, Broker/Agent has not and will not verify any information obtained from other sources. The Broker/Agent providing the information contained herein may or may not have been the Listing and/or Selling Agent.
Display of MLS data is usually deemed reliable but is NOT guaranteed accurate.
Datafeed Last updated on April 21, 2025 @ 12:00 am
©2006-2025 brokerIDXsites.com - https://brokerIDXsites.com


