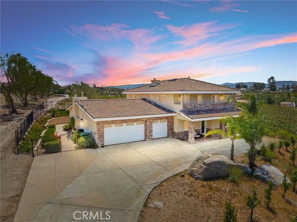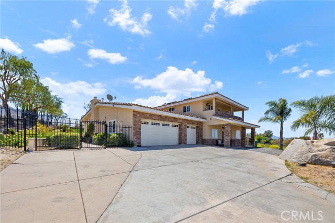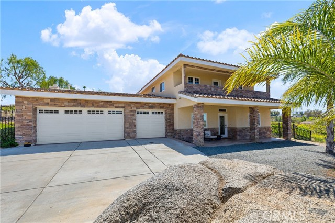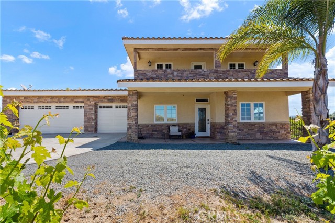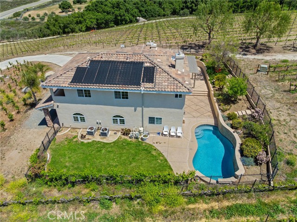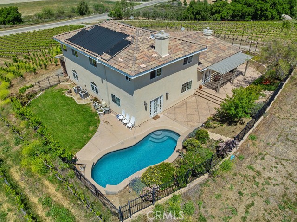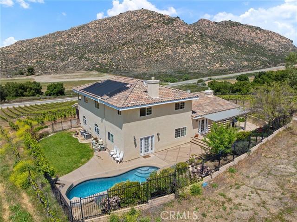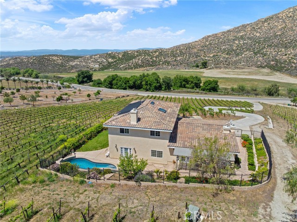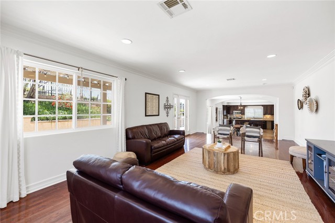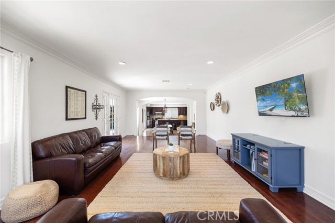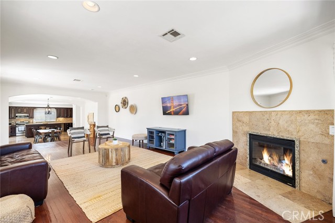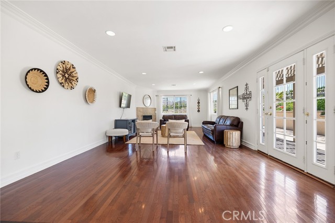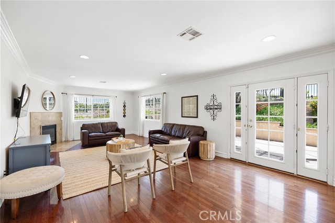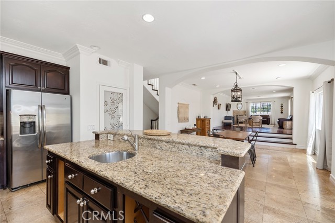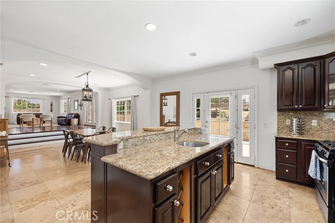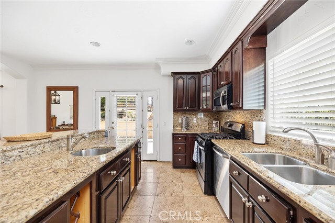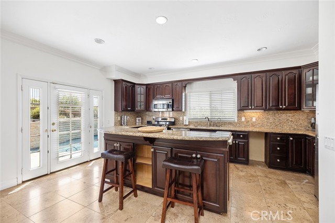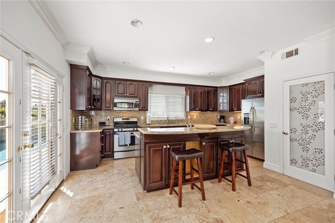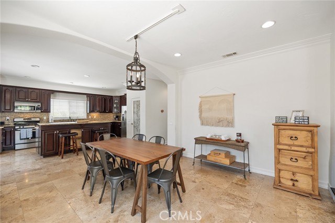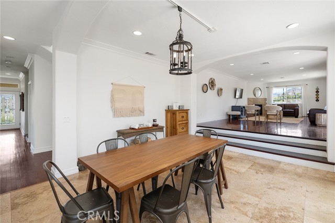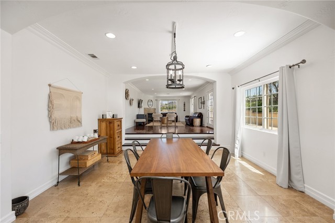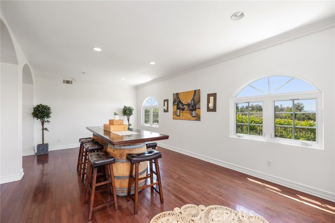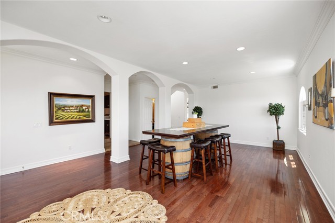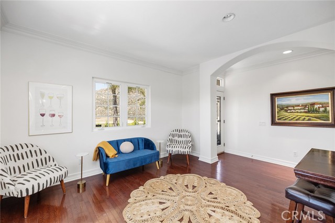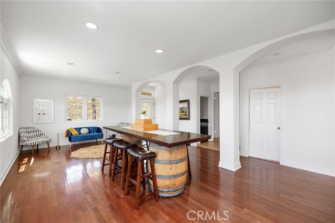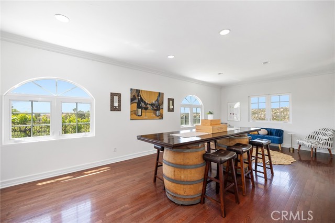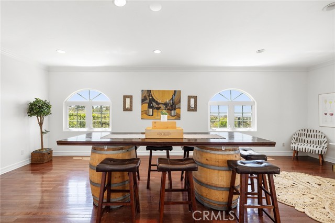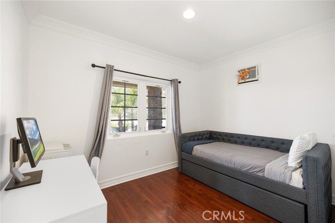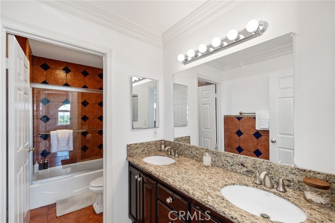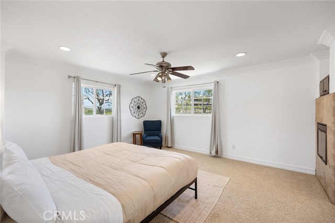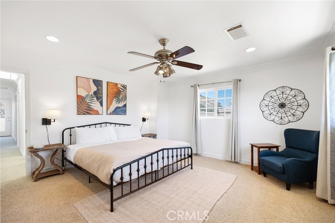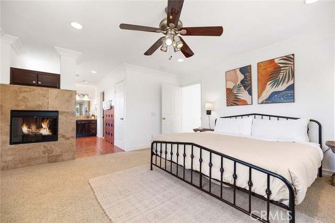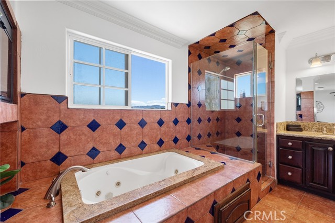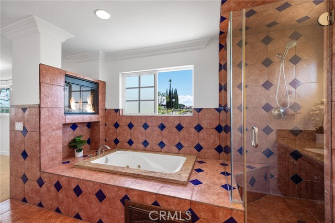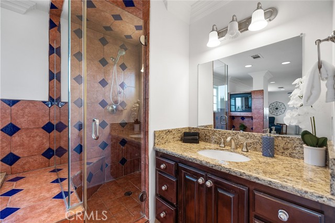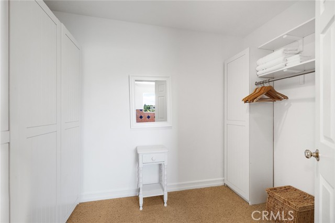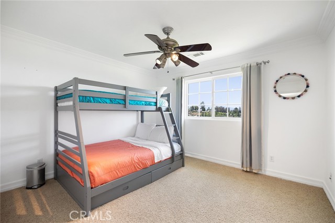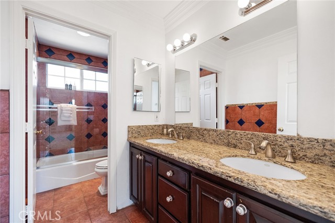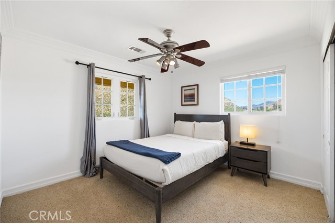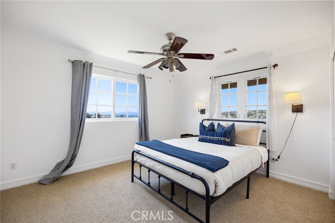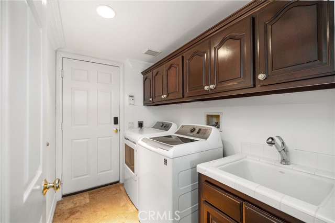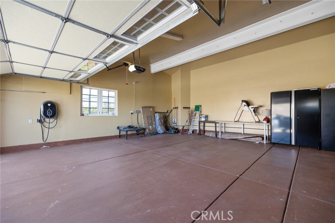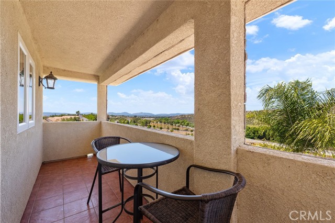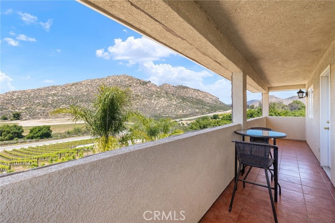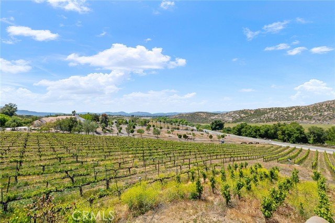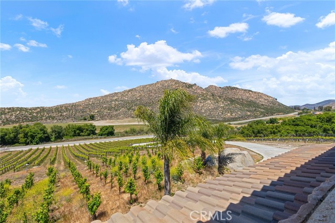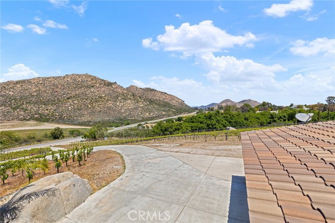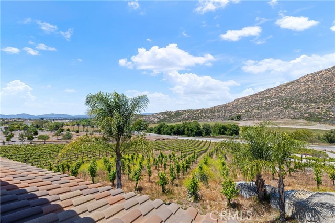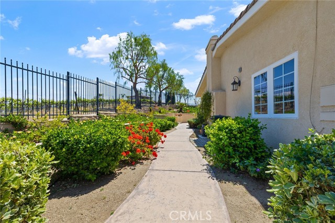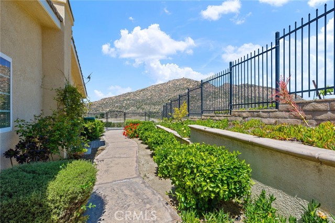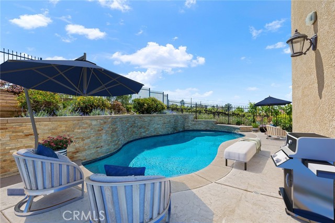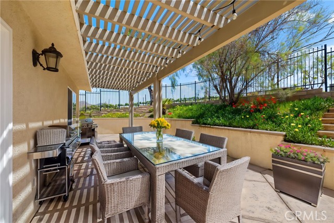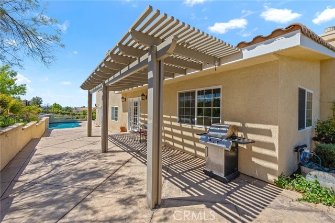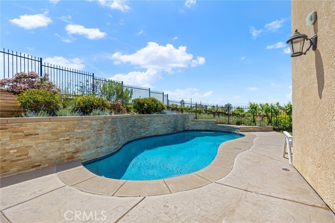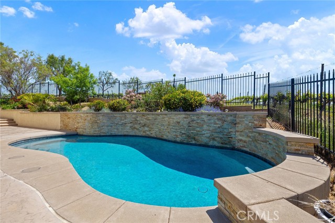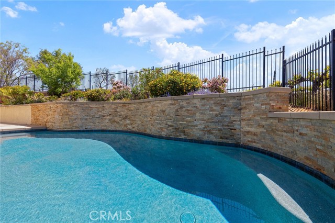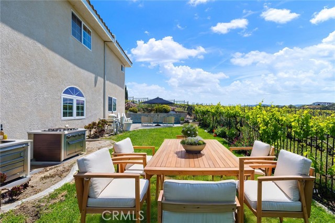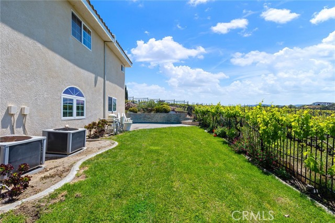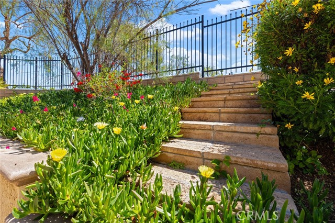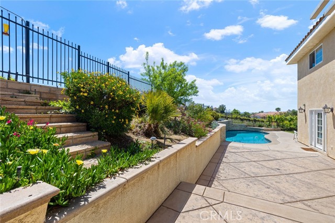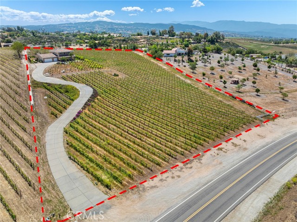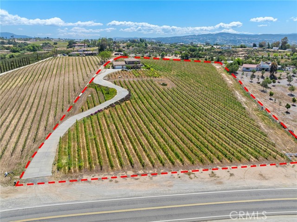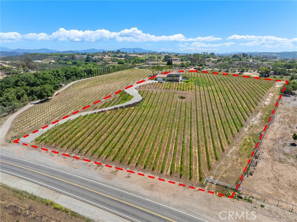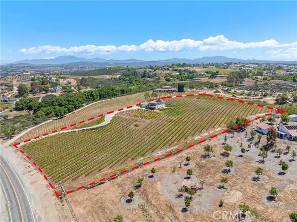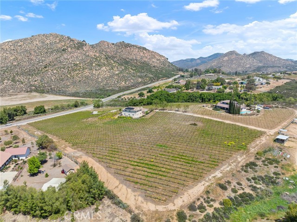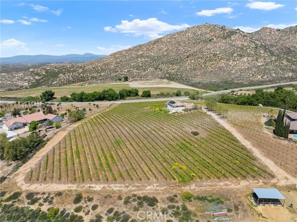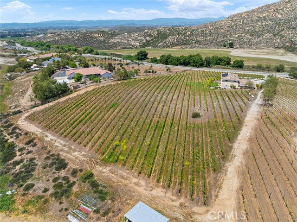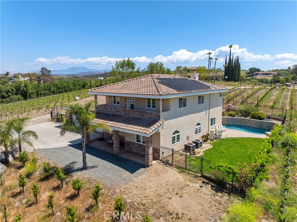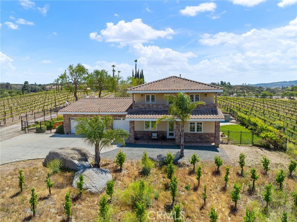Contact Kim Barron
Schedule A Showing
Request more information
- Home
- Property Search
- Search results
- 36615 E Benton Road, Temecula, CA 92592
- MLS#: SW25078691 ( Single Family Residence )
- Street Address: 36615 E Benton Road
- Viewed: 2
- Price: $1,549,990
- Price sqft: $498
- Waterfront: Yes
- Wateraccess: Yes
- Year Built: 2005
- Bldg sqft: 3115
- Bedrooms: 4
- Total Baths: 3
- Full Baths: 3
- Garage / Parking Spaces: 9
- Days On Market: 80
- Acreage: 4.87 acres
- Additional Information
- County: RIVERSIDE
- City: Temecula
- Zipcode: 92592
- District: Temecula Unified
- Provided by: LPT Realty, Inc
- Contact: Brian Brian

- DMCA Notice
-
DescriptionWelcome to your California dreaman exquisite & private Hilltop Villa Pool Home nestled on 4.87 acres in the heart of Temeculas world renowned wine country, offering Low Taxes & No HOA Zoned for Temecula Valley School District. Surrounded by locally managed Cabernet Sauvignon vines and offering unparalleled 180 degree panoramic views, this remarkable estate perfectly blends luxury, privacy, and timeless natural beauty. As you arrive, you're welcomed by an elongated driveway leading up to a charming front courtyard, ideal for morning coffee or watching the iconic Temecula hot air balloons float across the sky. The property also boasts an expansive three car garage with soaring 12' ceilings to easily house multiple car lifts, and also comes equipped with EV charging for modern convenience. Step inside to discover a freshly painted, bright and open layout featuring custom wood laminate flooring, fresh neutral tones, and elegant crown molding throughout the entire living space. The home offers 4 very spacious bedrooms, plus a downstairs office (easily used as a 5th bedroom or even a climate controlled wine cellar). The formal Living/Dining room and elevated Family room are filled with natural light and showcase sweeping vineyard views from every single window. A cozy fireplace adds warmth and ambiance to the family space. The heart of the home is a chefs dream kitchencomplete with rich dark cabinetry, granite countertops, a breakfast bar, and a seamless flow to the dining area and outdoor living spaces. French doors lead to your own private resort style backyard, featuring a newer custom PebbleTec pool w/ solar heating, and a spacious covered patio that invites you to relax, entertain, and enjoy the serene setting year round. Retreat to the luxurious upstairs primary suite with its own private fireplace, upgraded spa style bathroom with granite finishes and custom tile work, and a walk in closet. Each additional bedroom includes ceiling fans, ample space, and gorgeous views out of every window. With plenty of land, there's even space to build an ADU, making it ideal for multi generational living, guest accommodations, or future rental income. Located moments from top wineries like Wilson Creek and Doffo, yet close by to award winning Temecula schools, shopping, and dining, this is Wine Country living at its absolute finest. Schedule your private tour today, and find out what 36615 E Benton Rd has to offer you.
Property Location and Similar Properties
All
Similar
Features
Assessments
- Special Assessments
Association Fee
- 0.00
Commoninterest
- None
Common Walls
- No Common Walls
Construction Materials
- Stone
- Stucco
Cooling
- Central Air
- Dual
Country
- US
Days On Market
- 53
Eating Area
- Breakfast Counter / Bar
- Dining Room
- In Kitchen
Electric
- 220 Volts in Garage
- 220 Volts in Laundry
Fencing
- Vinyl
- Wrought Iron
Fireplace Features
- Family Room
- Primary Bedroom
- Primary Retreat
Flooring
- Carpet
- Tile
- Wood
Foundation Details
- Slab
Garage Spaces
- 3.00
Heating
- Central
Interior Features
- Balcony
- Built-in Features
- Ceiling Fan(s)
- Crown Molding
- Dry Bar
- Granite Counters
- High Ceilings
- In-Law Floorplan
- Open Floorplan
- Pantry
- Recessed Lighting
- Storage
Laundry Features
- Gas & Electric Dryer Hookup
- Individual Room
- Inside
- Washer Hookup
Levels
- Two
Living Area Source
- Assessor
Lockboxtype
- See Remarks
Lot Features
- 0-1 Unit/Acre
- Agricultural
- Back Yard
- Front Yard
- Landscaped
- Lot Over 40000 Sqft
- Sprinklers Drip System
- Sprinklers In Front
- Sprinklers In Rear
Parcel Number
- 915370060
Parking Features
- Direct Garage Access
- Driveway
- Concrete
- Gravel
- Electric Vehicle Charging Station(s)
- Garage
- Garage - Two Door
- RV Access/Parking
- RV Potential
Patio And Porch Features
- Concrete
- Covered
- Deck
- Patio Open
- Front Porch
- Rear Porch
Pool Features
- Private
- Fenced
- Heated
- In Ground
- Pebble
- Solar Heat
- Waterfall
Postalcodeplus4
- 8386
Property Type
- Single Family Residence
Property Condition
- Turnkey
Road Frontage Type
- City Street
Road Surface Type
- Paved
Roof
- Tile
School District
- Temecula Unified
Security Features
- Wired for Alarm System
Sewer
- Septic Type Unknown
Spa Features
- None
Uncovered Spaces
- 6.00
Utilities
- Cable Available
- Electricity Connected
View
- City Lights
- Hills
- Mountain(s)
- Panoramic
- Pool
- Vineyard
Water Source
- Public
Window Features
- Double Pane Windows
- ENERGY STAR Qualified Windows
Year Built
- 2005
Year Built Source
- Assessor
Based on information from California Regional Multiple Listing Service, Inc. as of Jun 27, 2025. This information is for your personal, non-commercial use and may not be used for any purpose other than to identify prospective properties you may be interested in purchasing. Buyers are responsible for verifying the accuracy of all information and should investigate the data themselves or retain appropriate professionals. Information from sources other than the Listing Agent may have been included in the MLS data. Unless otherwise specified in writing, Broker/Agent has not and will not verify any information obtained from other sources. The Broker/Agent providing the information contained herein may or may not have been the Listing and/or Selling Agent.
Display of MLS data is usually deemed reliable but is NOT guaranteed accurate.
Datafeed Last updated on June 27, 2025 @ 12:00 am
©2006-2025 brokerIDXsites.com - https://brokerIDXsites.com


