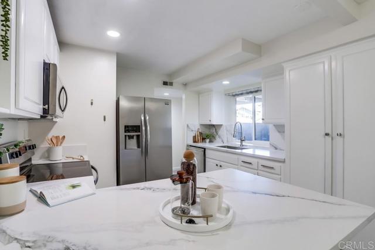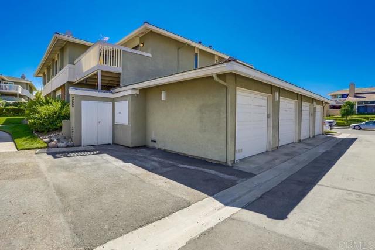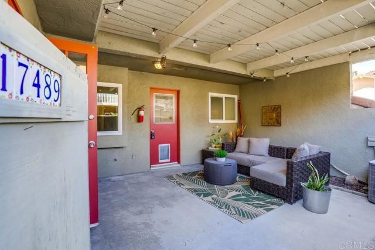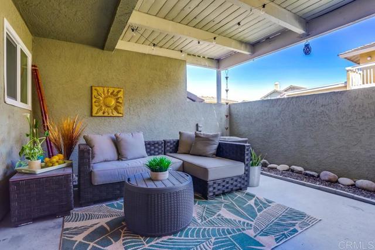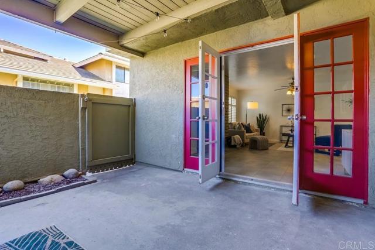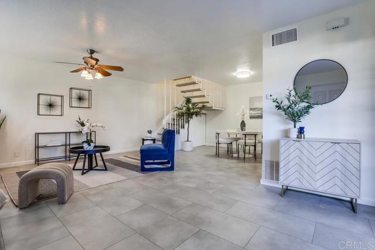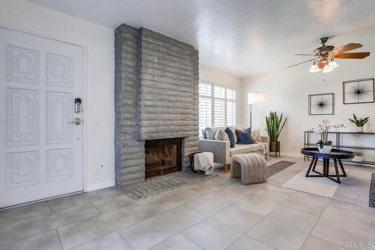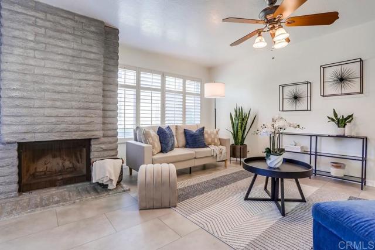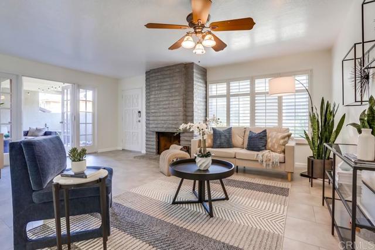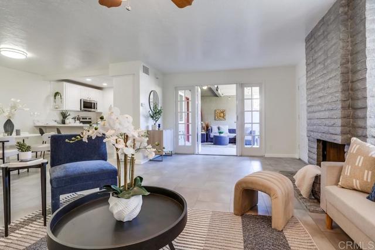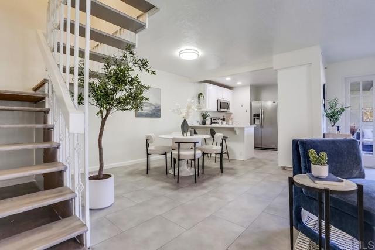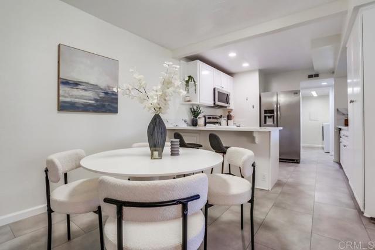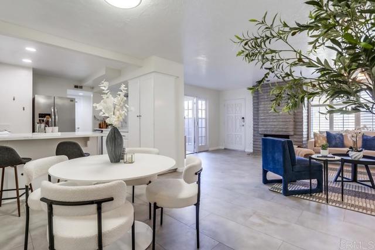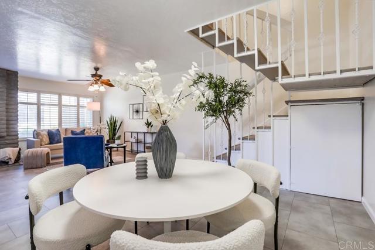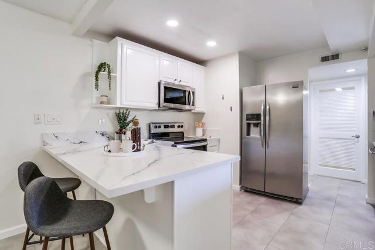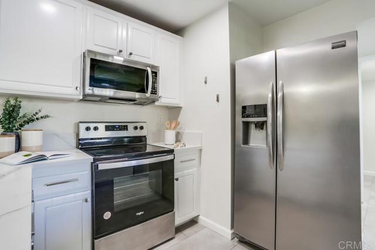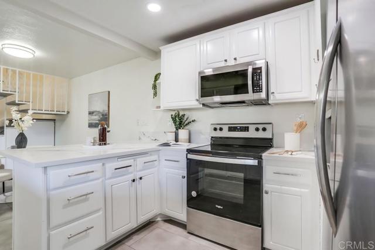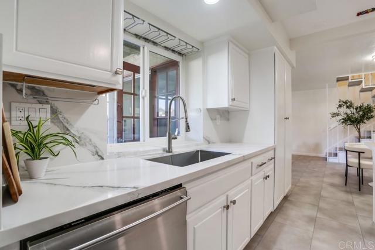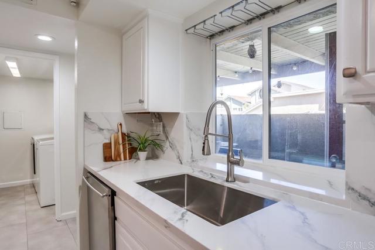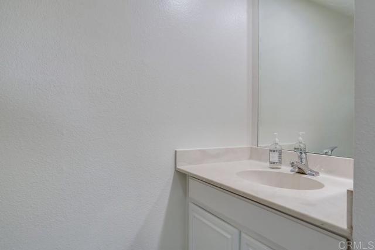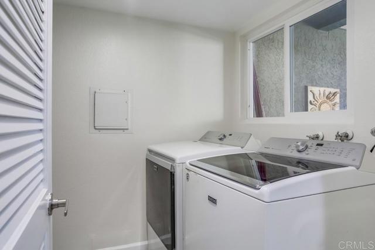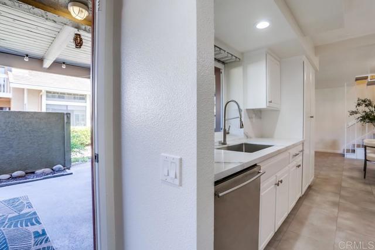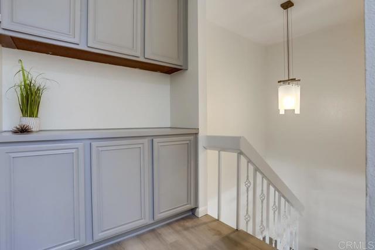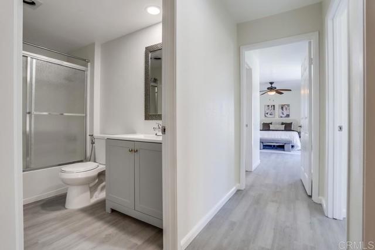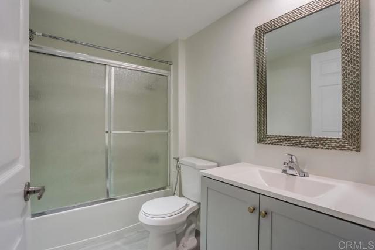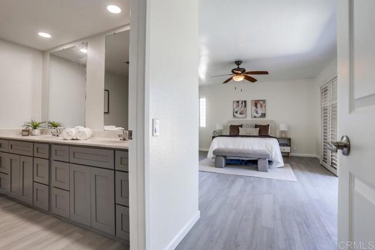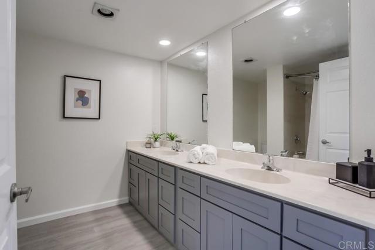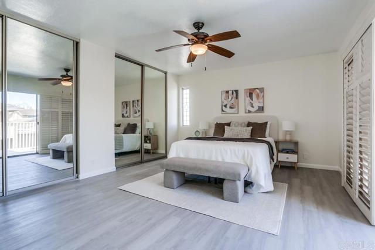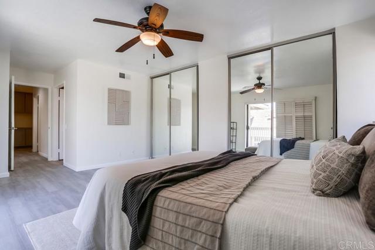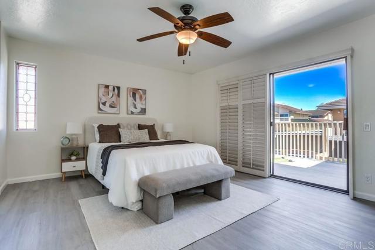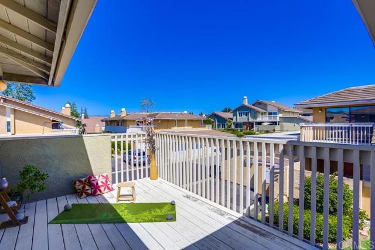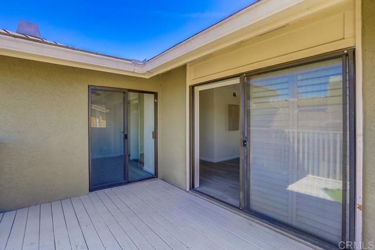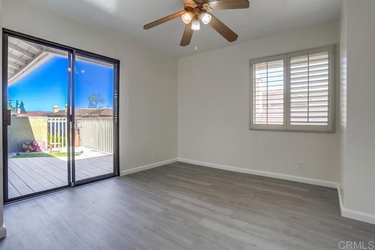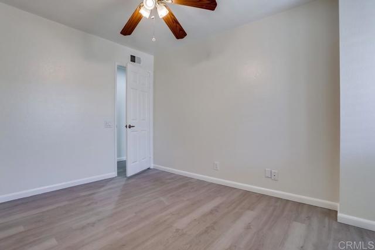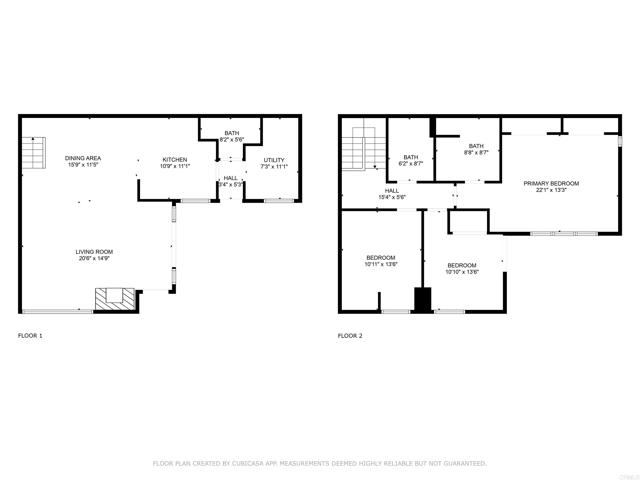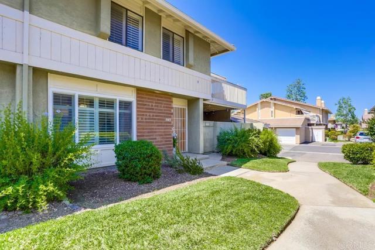Contact Kim Barron
Schedule A Showing
Request more information
- Home
- Property Search
- Search results
- 17489 Ashburton Road, San Diego, CA 92128
- MLS#: NDP2503454 ( Townhouse )
- Street Address: 17489 Ashburton Road
- Viewed: 7
- Price: $779,900
- Price sqft: $488
- Waterfront: No
- Year Built: 1981
- Bldg sqft: 1599
- Bedrooms: 3
- Total Baths: 3
- Full Baths: 2
- 1/2 Baths: 1
- Garage / Parking Spaces: 2
- Days On Market: 95
- Acreage: 4.76 acres
- Additional Information
- County: SAN DIEGO
- City: San Diego
- Zipcode: 92128
- District: Poway Unified
- Elementary School: CHAPAR
- Middle School: BHGMID
- High School: RBO
- Provided by: TLC Realty of Socal, Inc
- Contact: Tonya Tonya

- DMCA Notice
-
DescriptionHuge price reduction. New refreshed price $779,900. Grab before someone else gets this great deal. seller is open for consideration of a buyer credit to help with their interest rate buydown. This highly sought after Playmor community, End Unit townhome LOCATED IN THE MIDDLE OF COMMUNITY AWAY FROM THE FREEWAY NOISE. Features 3 bedrooms and 2.5 baths and is move in ready for you. The spacious design has been recently updated with a stunning open kitchen, complete with new quartz countertops, hardware, stainless steel farmhouse sink, faucet, and appliances including a fridge, stove, and dishwasher that are just a few years old. The home also boasts new stairs and an updated staircase design, along with fresh paint throughout. The windows are adorned with elegant Sunburst shutters. Exterior Enhancements: The layout includes a great room on the first floor, with French doors leading to your private oasis enclosed patio. All bedrooms are located upstairs and are generously sized. The primary suite, along with one of the additional rooms, has doors leading out to a private balcony where you can enjoy the Horizon View. This east facing home is situated away from the freeway, ensuring a peaceful environment. Additionally, there is a detached 1 car garage equipped with storage shelves, along with a dedicated parking spot and both adjacent to the townhome. 2 Dog Friendly complex and located near the dog park. HOA residents can enjoy amenities such as a community pool, spa, playground, tennis courts, and basic cable TV. The location is centrally situated, just moments away from restaurants, shops, and major commuter route, making it incredibly convenient. HOA just finished updating the building exterior, addressing all necessary repairs and adding a fresh coat of paint.
Property Location and Similar Properties
All
Similar
Features
Assessments
- Unknown
Association Amenities
- Pets Permitted
- Playground
- Pool
- Spa/Hot Tub
- Tennis Court(s)
- Pest Control
- Trash
- Water
- Maintenance Front Yard
Association Fee
- 495.00
Association Fee Frequency
- Monthly
Commoninterest
- Condominium
Common Walls
- End Unit
Construction Materials
- Stucco
Cooling
- Central Air
Door Features
- French Doors
- Mirror Closet Door(s)
- Storm Door(s)
Eating Area
- Breakfast Counter / Bar
- Family Kitchen
Electric
- 220 Volts in Laundry
Elementary School
- CHAPAR2
Elementaryschool
- Chaparral
Exclusions
- All staging furniture
Fireplace Features
- Family Room
Flooring
- Vinyl
Garage Spaces
- 1.00
Heating
- Central
High School
- RBOHS
Highschool
- Rancho Bernardo
Inclusions
- Washer/Dryer/Fridge
Interior Features
- Ceiling Fan(s)
- Open Floorplan
- Pantry
- Recessed Lighting
Laundry Features
- Dryer Included
- Gas & Electric Dryer Hookup
- Individual Room
- Inside
- Washer Included
Levels
- Two
Living Area Source
- Assessor
Lockboxtype
- SentriLock
Middle School
- BHGMID
Middleorjuniorschool
- Bernardo Heights
Parcel Number
- 2738401526
Parking Features
- Assigned
- Garage - Single Door
- Street
Patio And Porch Features
- Covered
- Patio
Pool Features
- Community
Property Type
- Townhouse
School District
- Poway Unified
Uncovered Spaces
- 1.00
Utilities
- Cable Connected
- Electricity Connected
View
- Mountain(s)
Virtual Tour Url
- https://ranchophotos.com/mls/17489-ashburton-rd/
Year Built
- 1981
Year Built Source
- Assessor
Zoning
- R-1:SINGLE FAM-RES
Based on information from California Regional Multiple Listing Service, Inc. as of Jun 23, 2025. This information is for your personal, non-commercial use and may not be used for any purpose other than to identify prospective properties you may be interested in purchasing. Buyers are responsible for verifying the accuracy of all information and should investigate the data themselves or retain appropriate professionals. Information from sources other than the Listing Agent may have been included in the MLS data. Unless otherwise specified in writing, Broker/Agent has not and will not verify any information obtained from other sources. The Broker/Agent providing the information contained herein may or may not have been the Listing and/or Selling Agent.
Display of MLS data is usually deemed reliable but is NOT guaranteed accurate.
Datafeed Last updated on June 23, 2025 @ 12:00 am
©2006-2025 brokerIDXsites.com - https://brokerIDXsites.com


