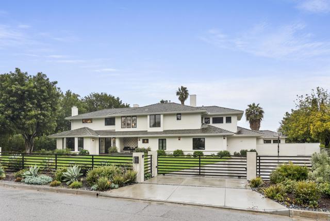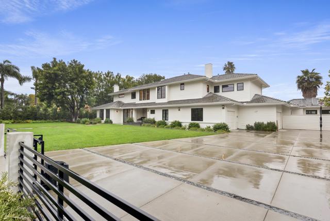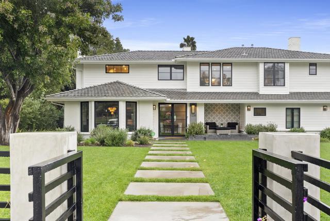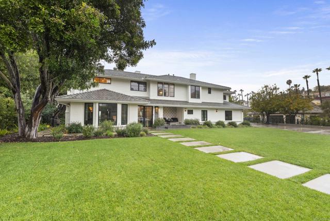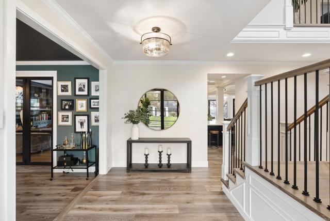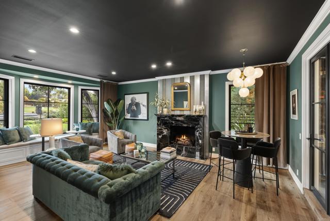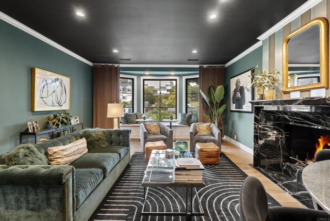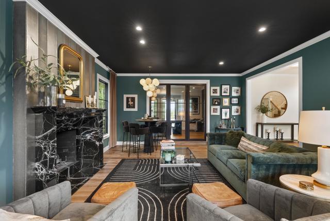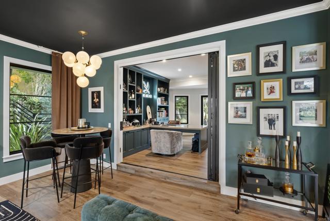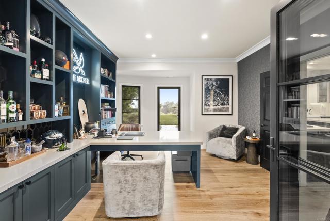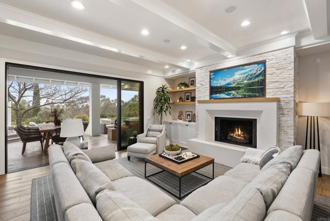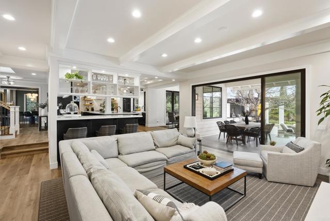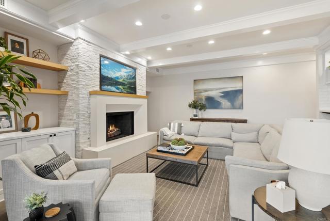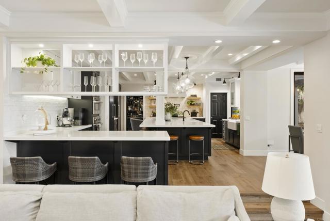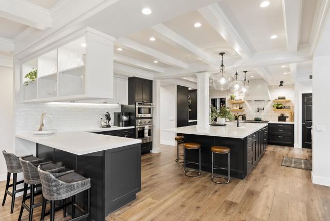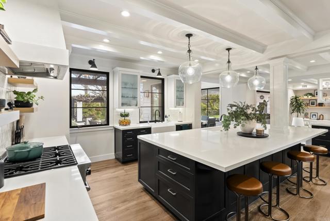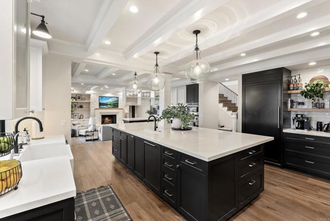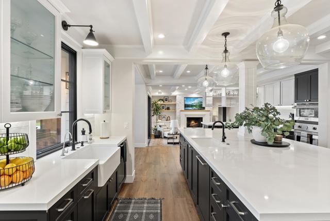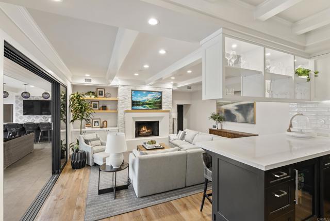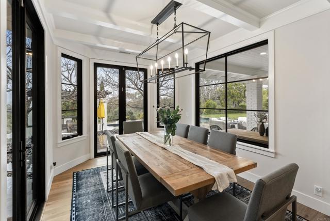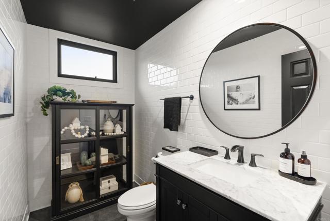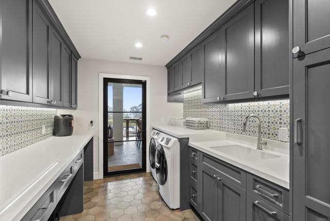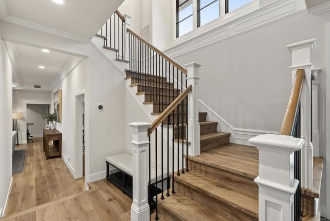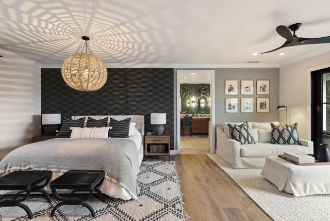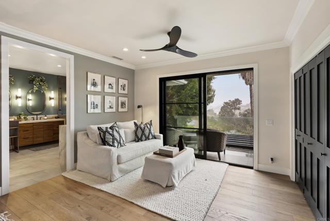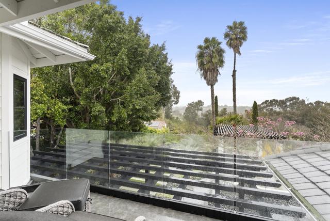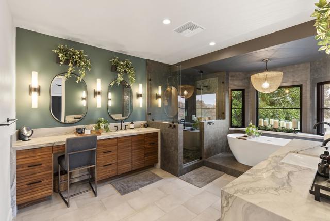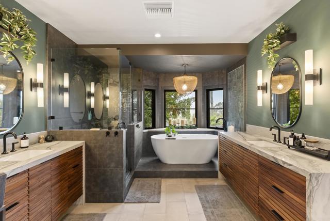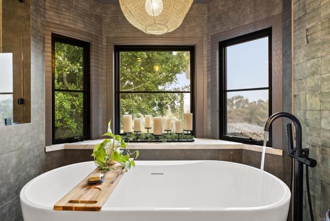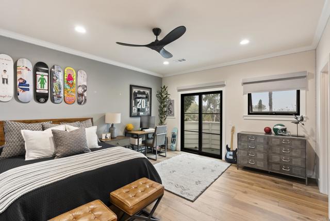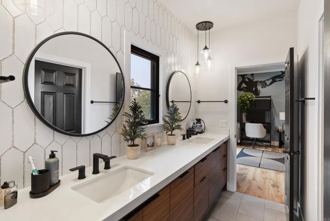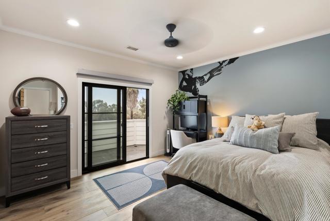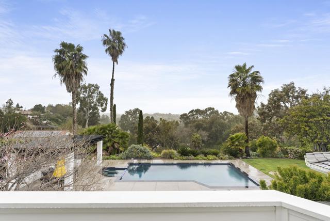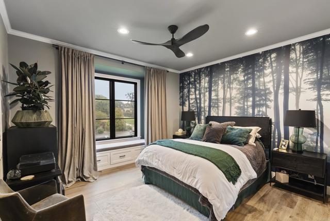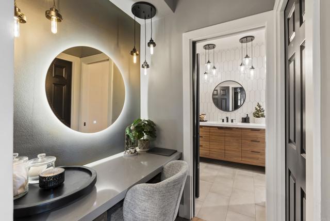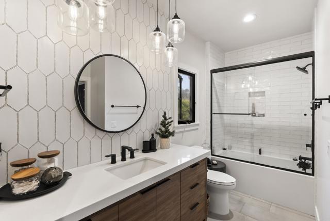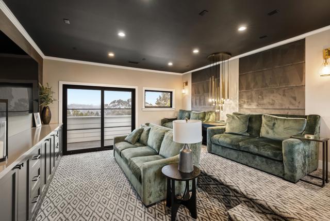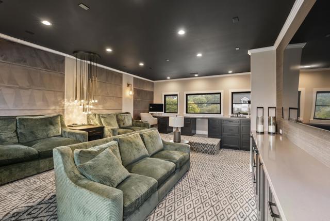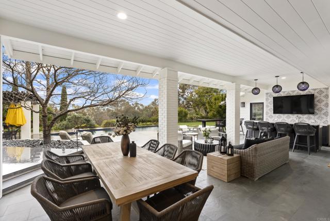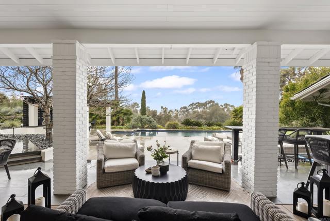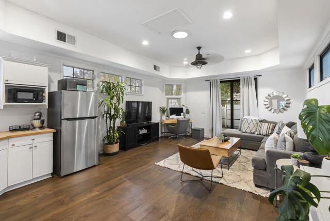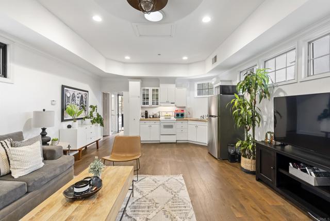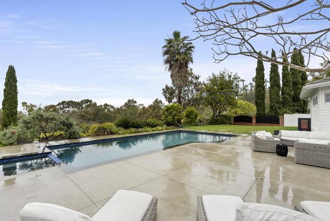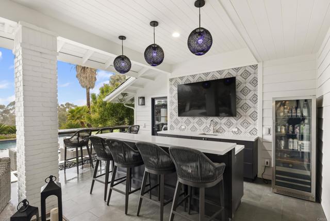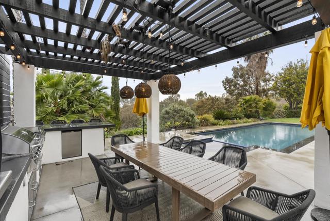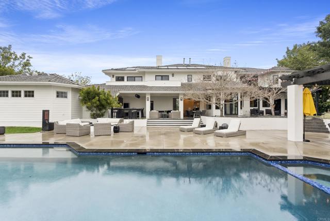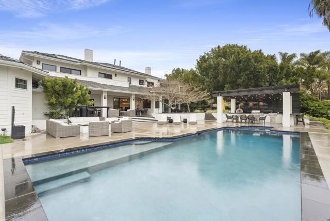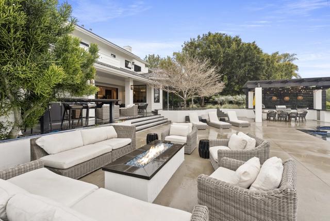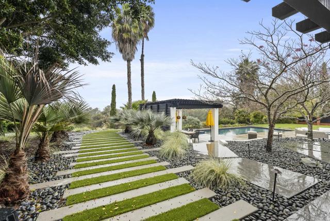Contact Kim Barron
Schedule A Showing
Request more information
- Home
- Property Search
- Search results
- 1220 Rancho Encinitas Drive, Encinitas, CA 92024
- MLS#: NDP2503453 ( Single Family Residence )
- Street Address: 1220 Rancho Encinitas Drive
- Viewed: 1
- Price: $4,975,000
- Price sqft: $964
- Waterfront: Yes
- Wateraccess: Yes
- Year Built: 1987
- Bldg sqft: 5162
- Bedrooms: 6
- Total Baths: 5
- Full Baths: 5
- Garage / Parking Spaces: 7
- Days On Market: 16
- Acreage: 1.01 acres
- Additional Information
- County: SAN DIEGO
- City: Encinitas
- Zipcode: 92024
- District: San Dieguito Union
- Elementary School: OLVELE
- Middle School: DGOMID
- High School: LCC
- Provided by: Berkshire Hathaway HomeService
- Contact: James James

- DMCA Notice
-
DescriptionExquisite Custom Estate in Coveted Olivenhain Nestled on one of Olivenhains most desirable streets, this stunning custom estate has been meticulously remodeled from top to bottom with the finest materials and craftsmanship. Situated on a sprawling one acre lot, the home offers breathtaking Olivenhain Valley views, providing an unparalleled retreat of privacy and tranquility. Adding to its versatility, a private one bedroom guest house serves as an ideal space for extended family, guests, or a home office. Unmatched Design & Craftsmanship Every detail of this estate has been thoughtfully curated, seamlessly blending timeless elegance with modern sophistication. The gated entry and fully fenced property provide a heightened sense of exclusivity and security, while the homes striking curb appeal sets the stage for its refined interiors. Exceptional Living Spaces La Cantina doors create a seamless indoor outdoor flow, filling the home with natural light while framing the spectacular views. An upstairs media room offers the perfect setting for entertainment or relaxation. A downstairs office features a custom built desk and cabinetry, providing a stylish and functional workspace. Resort Style Outdoor Living Designed for both relaxation and entertainment, the resort inspired backyard offers a luxurious retreat with: A sparkling pool and spa, perfect for enjoying Southern Californias sunshine. A pavilion, providing a shaded retreat for al fresco dining and lounging. A built in fireplace and BBQ, complemented by a pizza oven, a covered sitting area, and a wet bar, creating the ultimate outdoor gathering.
Property Location and Similar Properties
All
Similar
Features
Assessments
- None
Association Fee
- 0.00
Common Walls
- No Common Walls
Cooling
- Central Air
Elementary School
- OLVELE
Elementaryschool
- Olivenhain Pioneer
Entry Location
- Front
Fireplace Features
- Family Room
- Living Room
Garage Spaces
- 3.00
High School
- LCCHS
Highschool
- La Costa Canyon
Laundry Features
- Gas & Electric Dryer Hookup
- Individual Room
- Washer Hookup
Levels
- Two
Living Area Source
- Assessor
Lot Dimensions Source
- Assessor
Lot Features
- 0-1 Unit/Acre
- Back Yard
- Front Yard
- Landscaped
- Level with Street
- Yard
Middle School
- DGOMID
Middleorjuniorschool
- Diegueno
Parcel Number
- 2641611000
Patio And Porch Features
- Covered
- Patio
Pool Features
- In Ground
- Salt Water
Property Type
- Single Family Residence
School District
- San Dieguito Union
Sewer
- Public Sewer
Uncovered Spaces
- 4.00
View
- Neighborhood
- See Remarks
Virtual Tour Url
- https://tour.sdelevatemedia.com/order/3b9030dd-62e7-46f5-8ee4-08dd5825a38e?branding=false
Year Built
- 1987
Year Built Source
- Assessor
Zoning
- R-1
Based on information from California Regional Multiple Listing Service, Inc. as of Apr 26, 2025. This information is for your personal, non-commercial use and may not be used for any purpose other than to identify prospective properties you may be interested in purchasing. Buyers are responsible for verifying the accuracy of all information and should investigate the data themselves or retain appropriate professionals. Information from sources other than the Listing Agent may have been included in the MLS data. Unless otherwise specified in writing, Broker/Agent has not and will not verify any information obtained from other sources. The Broker/Agent providing the information contained herein may or may not have been the Listing and/or Selling Agent.
Display of MLS data is usually deemed reliable but is NOT guaranteed accurate.
Datafeed Last updated on April 26, 2025 @ 12:00 am
©2006-2025 brokerIDXsites.com - https://brokerIDXsites.com


