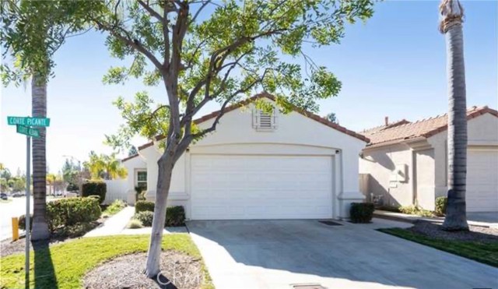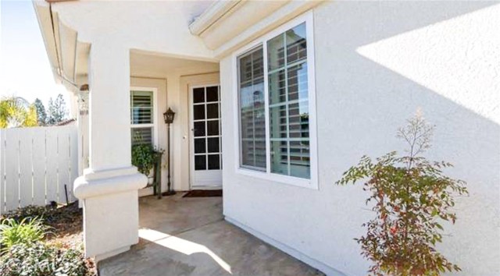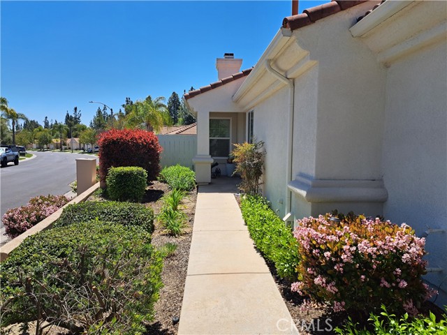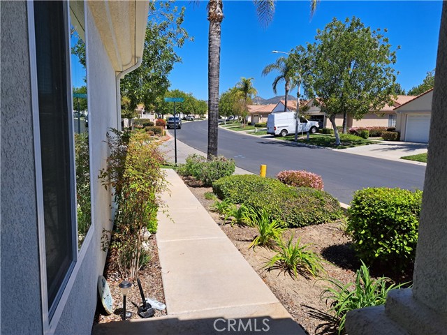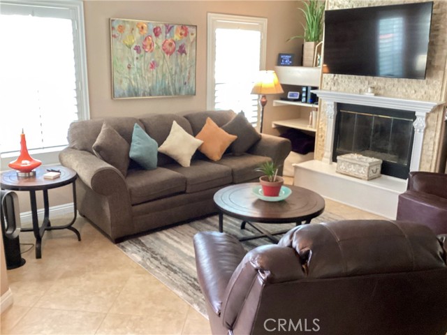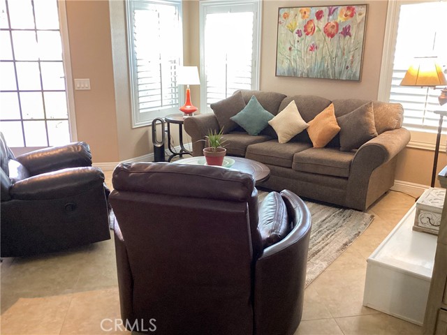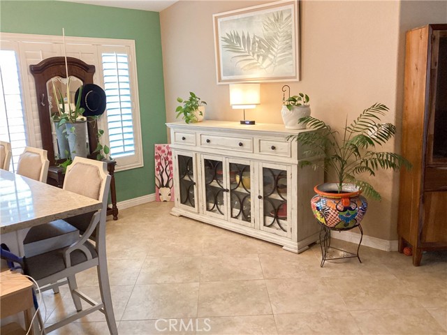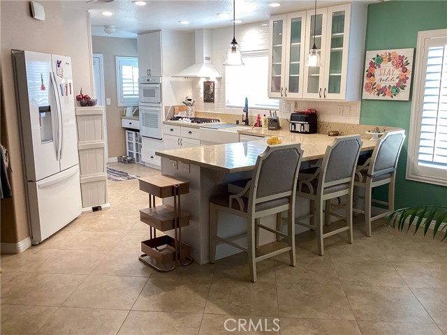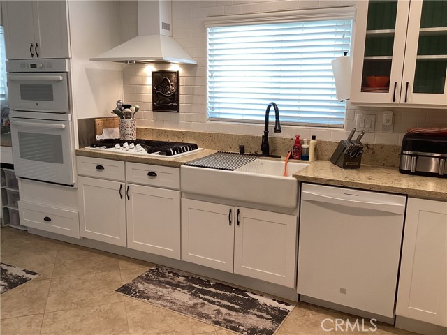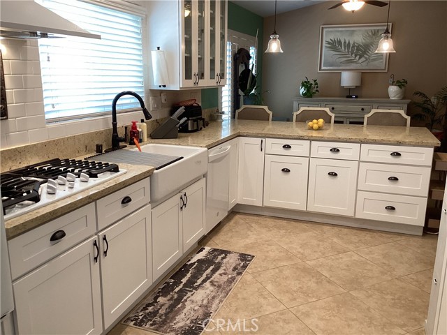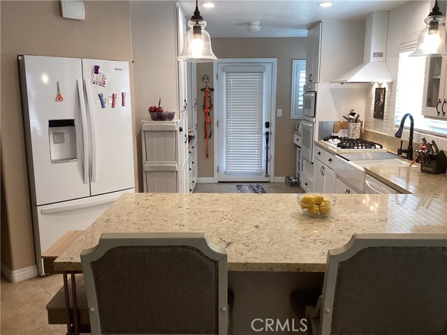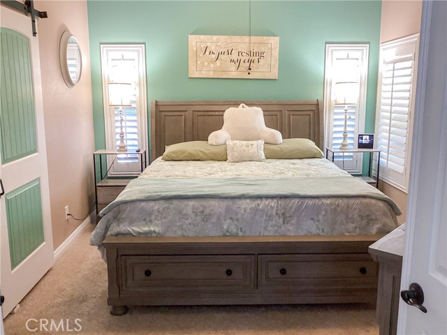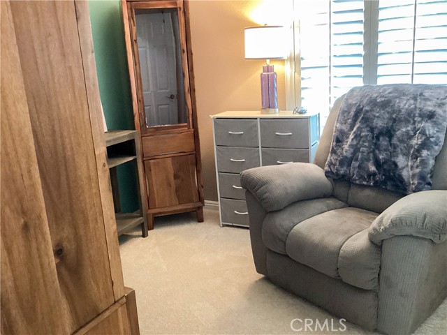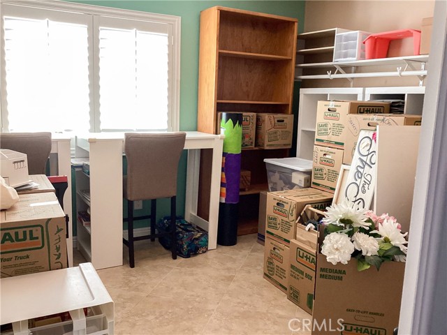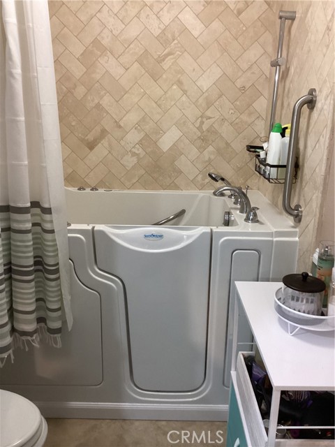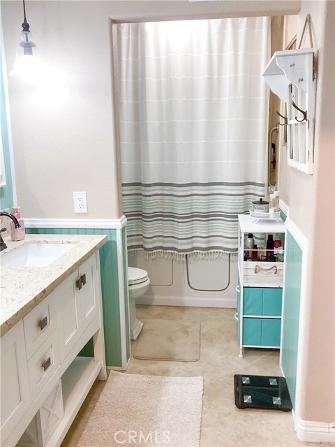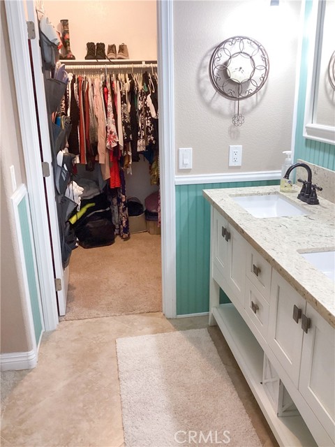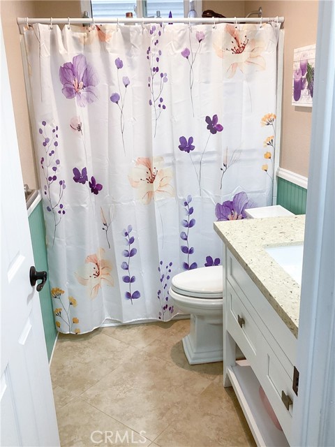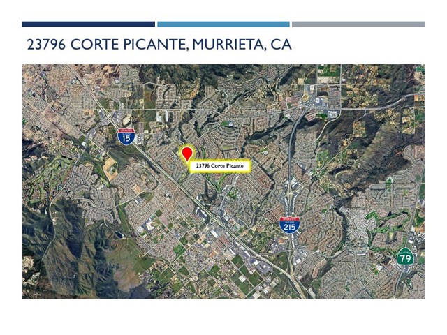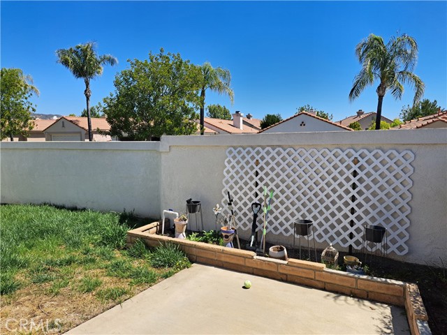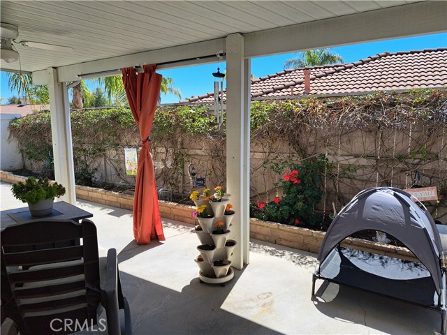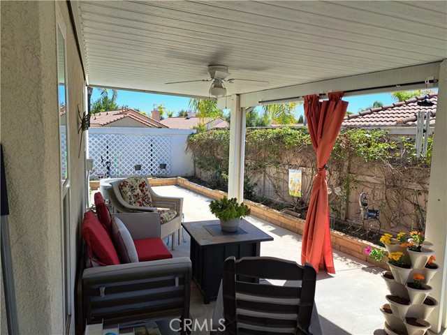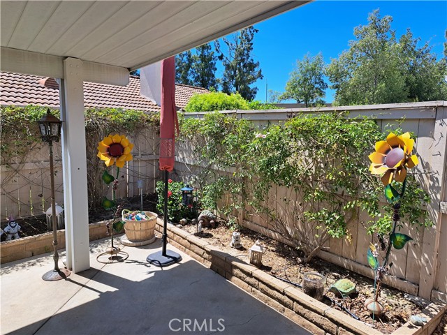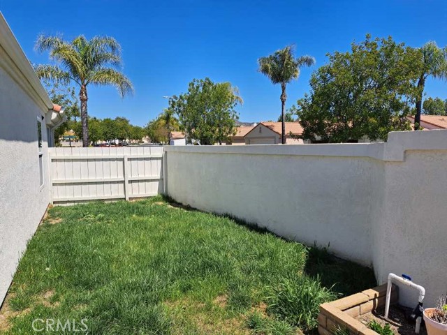Contact Kim Barron
Schedule A Showing
Request more information
- Home
- Property Search
- Search results
- 23796 Corte Picante, Murrieta, CA 92562
Adult Community
- MLS#: RS25068493 ( Single Family Residence )
- Street Address: 23796 Corte Picante
- Viewed: 1
- Price: $530,000
- Price sqft: $420
- Waterfront: Yes
- Wateraccess: Yes
- Year Built: 1998
- Bldg sqft: 1263
- Bedrooms: 3
- Total Baths: 2
- Full Baths: 2
- Garage / Parking Spaces: 2
- Days On Market: 105
- Additional Information
- County: RIVERSIDE
- City: Murrieta
- Zipcode: 92562
- District: Murrieta
- Provided by: Edgewater Realty Associates
- Contact: Matthew Matthew

- DMCA Notice
-
Description*PRICE IMPROVEMENT!* Welcome to this beautiful, Mediterranean inspired home located in one of SoCals most desired 55+ resort style communities the Colony at California Oaks in Murrieta, CA. Enjoy your new corner lot home, with a spacious front room, dining room and very large island attached to beautiful and modern kitchen. Take your cooking to new levels with a self cleaning oven with a 5 burner gas stove top. The beautiful subway tile back splash and white hood compliment the butlers pantry/coffee bar. All cabinets are soft closing and the pantry has pull out shelves for ease of accessibility. The upper cabinets have glass doors allowing you to showcase your glassware and fine dining sets. Plantation shutters throughout. Cozy up to your gas fire place with a stone front. Both bathrooms have been remodeled with new cabinets and accessories. The main bathroom has a stone back splash and walk in, sit down soaking bathtub, perfect for relaxing and excellent for circulation and massaging. The two extra bedrooms can serve as office/workshop/hobby/craft rooms. Second bath has tub and shower. The home comes with a sink in the garage and a tankless hot water heater for constant hot water. The backyard has a very large patio cover with ceiling fans and out door lighting. The side yard is perfect sized grassed area for your pets. The house is turnkey and ready for its new home owner to enjoy. The Colony offers resort style living in a welcome and inviting setting, ideal for an active and casual lifestyle. The clubhouse is the central hub for all social, community & fitness activities. Inside the clubhouse you will find a fitness center, grand ballroom, hobby & craft rooms, theater, library, billiard room & a beauty salon. Outdoors, you will find a large pool, multiple tennis courts, bocce ball & shuffleboard courts, along with miles of walking & biking trails that go throughout the community...allowing everyday to filled with resort style living!
Property Location and Similar Properties
All
Similar
Features
Accessibility Features
- Grab Bars In Bathroom(s)
Appliances
- Built-In Range
- Dishwasher
- Electric Oven
- Disposal
- Gas Cooktop
- Microwave
- Refrigerator
- Self Cleaning Oven
- Tankless Water Heater
- Vented Exhaust Fan
- Water Line to Refrigerator
- Water Softener
Architectural Style
- Mediterranean
Assessments
- None
Association Amenities
- Pickleball
- Pool
- Spa/Hot Tub
- Fire Pit
- Barbecue
- Outdoor Cooking Area
- Tennis Court(s)
- Paddle Tennis
- Gym/Ex Room
- Clubhouse
- Billiard Room
- Card Room
- Recreation Room
- Meeting Room
- Pet Rules
- Pets Permitted
- Guard
- Security
Association Fee
- 333.00
Association Fee Frequency
- Monthly
Commoninterest
- Planned Development
Common Walls
- No Common Walls
Construction Materials
- Stucco
Cooling
- Central Air
Country
- US
Days On Market
- 77
Electric
- Electricity - On Property
Entry Location
- Front Door
Fencing
- Block
Fireplace Features
- Family Room
Flooring
- Carpet
- Tile
Foundation Details
- Slab
Garage Spaces
- 2.00
Heating
- Central
- Natural Gas
Interior Features
- Ceiling Fan(s)
- Corian Counters
- High Ceilings
- Open Floorplan
- Recessed Lighting
Laundry Features
- In Garage
Levels
- One
Living Area Source
- Assessor
Lockboxtype
- None
Lot Features
- 0-1 Unit/Acre
- Corner Lot
- Front Yard
- Landscaped
- Lawn
Parcel Number
- 947630062
Parking Features
- Garage
Patio And Porch Features
- Concrete
- Covered
- Patio
- Front Porch
Pool Features
- Association
- Heated
Postalcodeplus4
- 5532
Property Type
- Single Family Residence
Property Condition
- Turnkey
Road Surface Type
- Paved
Roof
- Concrete
School District
- Murrieta
Security Features
- 24 Hour Security
- Gated with Attendant
- Gated with Guard
Sewer
- Public Sewer
Spa Features
- Association
- Heated
Utilities
- Electricity Connected
- Natural Gas Connected
- Sewer Connected
- Water Connected
View
- None
Water Source
- Public
Window Features
- Double Pane Windows
- ENERGY STAR Qualified Windows
- Plantation Shutters
Year Built
- 1998
Year Built Source
- Assessor
Based on information from California Regional Multiple Listing Service, Inc. as of Jul 14, 2025. This information is for your personal, non-commercial use and may not be used for any purpose other than to identify prospective properties you may be interested in purchasing. Buyers are responsible for verifying the accuracy of all information and should investigate the data themselves or retain appropriate professionals. Information from sources other than the Listing Agent may have been included in the MLS data. Unless otherwise specified in writing, Broker/Agent has not and will not verify any information obtained from other sources. The Broker/Agent providing the information contained herein may or may not have been the Listing and/or Selling Agent.
Display of MLS data is usually deemed reliable but is NOT guaranteed accurate.
Datafeed Last updated on July 14, 2025 @ 12:00 am
©2006-2025 brokerIDXsites.com - https://brokerIDXsites.com


