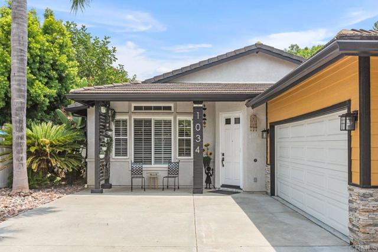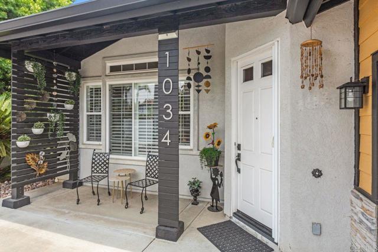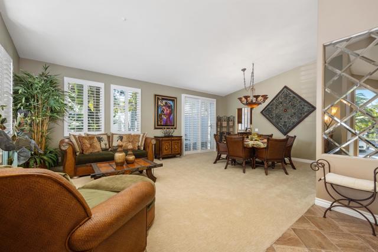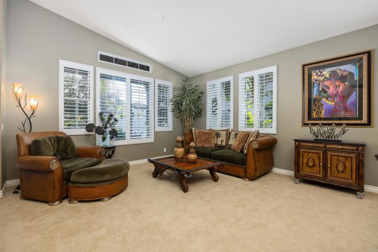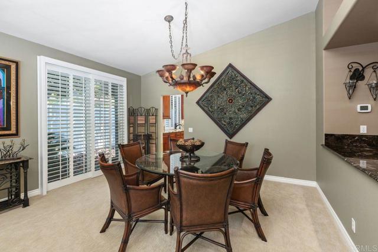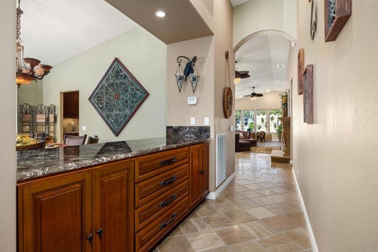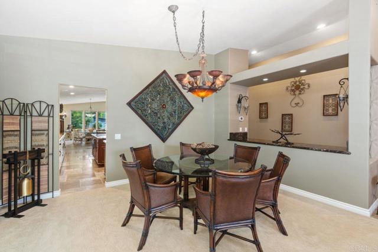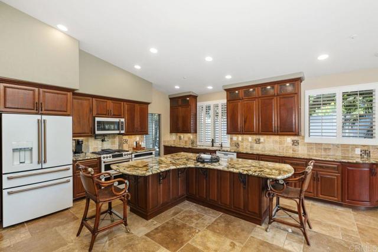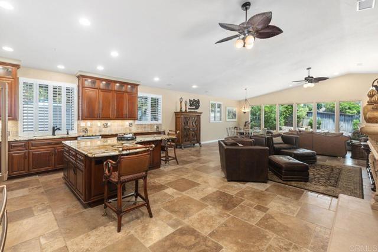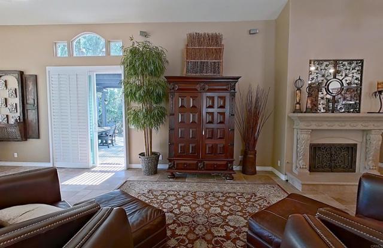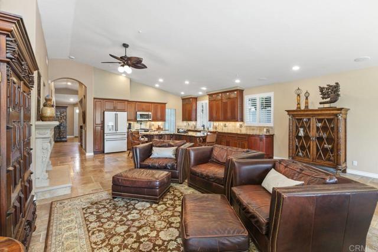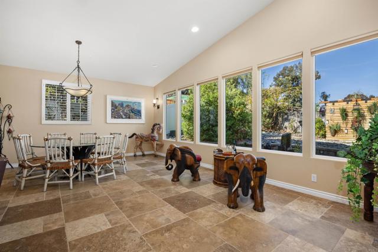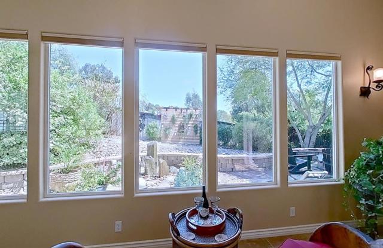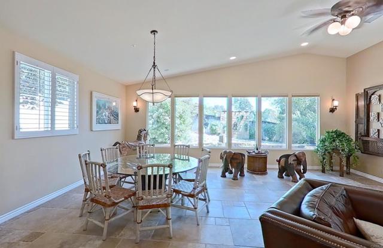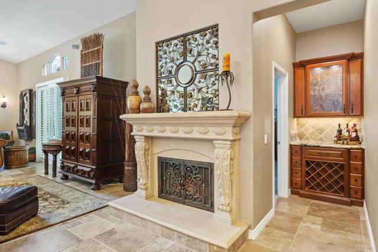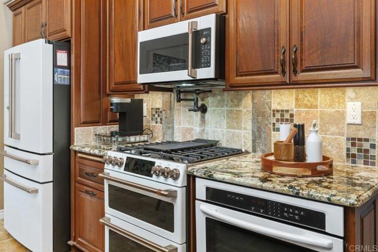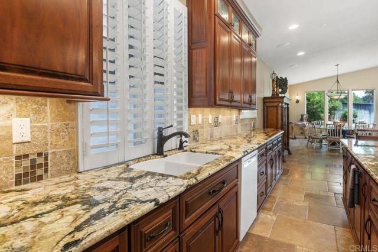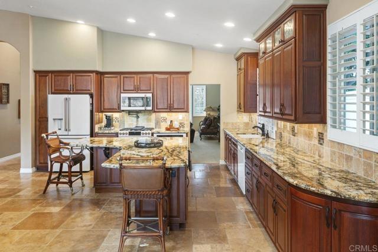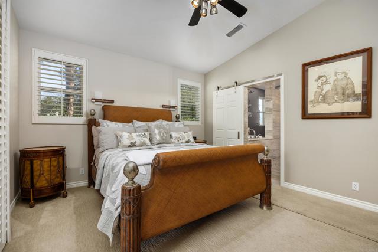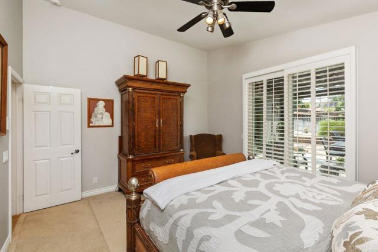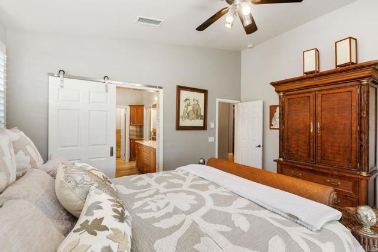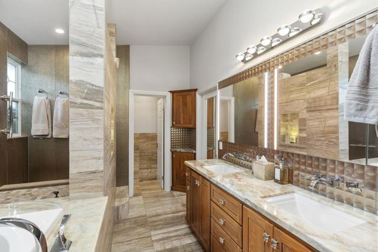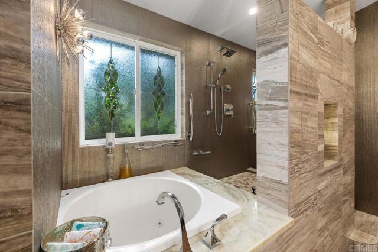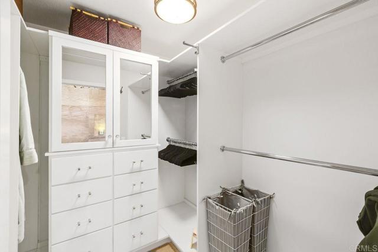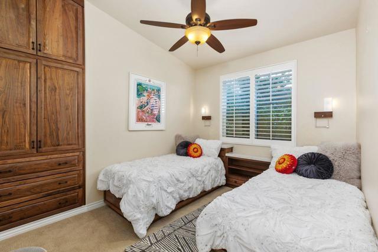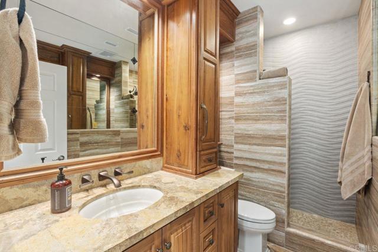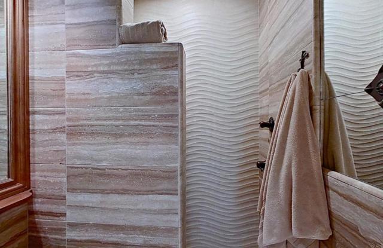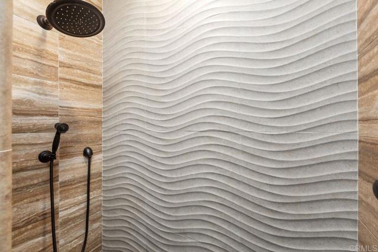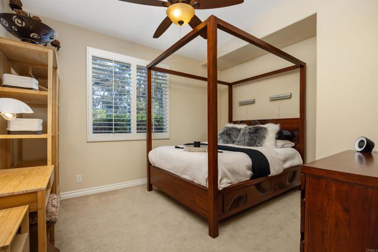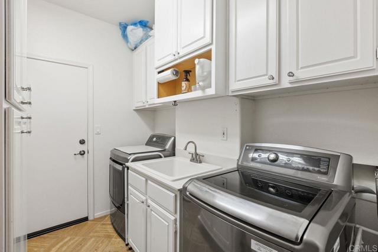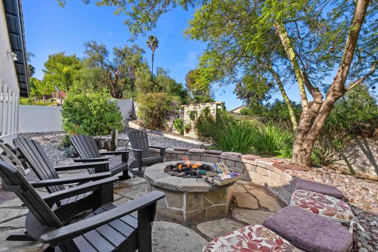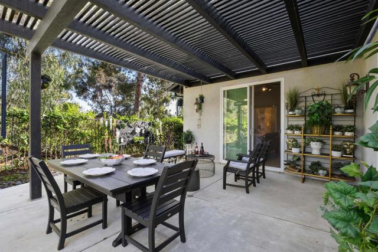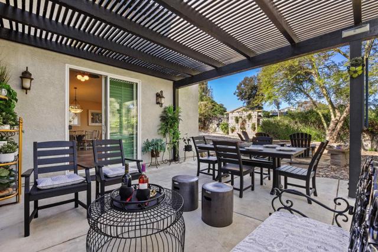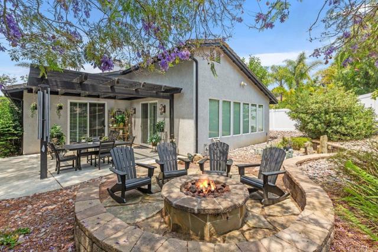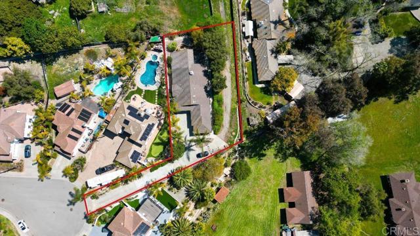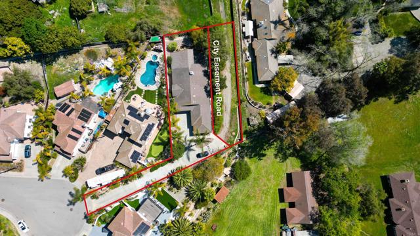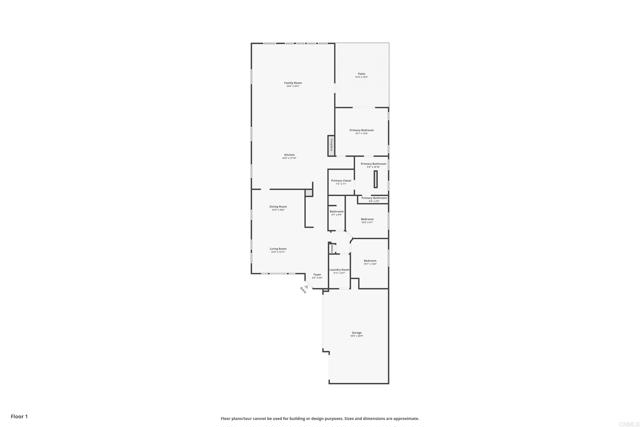Contact Kim Barron
Schedule A Showing
Request more information
- Home
- Property Search
- Search results
- 1034 Via Reata, Vista, CA 92081
- MLS#: NDP2503424 ( Single Family Residence )
- Street Address: 1034 Via Reata
- Viewed: 7
- Price: $1,160,000
- Price sqft: $474
- Waterfront: No
- Year Built: 2001
- Bldg sqft: 2445
- Bedrooms: 3
- Total Baths: 2
- Full Baths: 2
- Garage / Parking Spaces: 13
- Days On Market: 263
- Additional Information
- County: SAN DIEGO
- City: Vista
- Zipcode: 92081
- District: Vista Unified
- Elementary School: BREELE
- Middle School: MADISO
- High School: RANBUV
- Provided by: Coldwell Banker Realty
- Contact: Linda Linda

- DMCA Notice
-
DescriptionStunning single story home with small low maintenance yard, in a private secluded location at the end of a cul de sac. Backyard has firepit & lighted fountain ideal for home entertaining. There are an abundance of seating areas to host your family & friends with confidence. Large living room & formal dining area, expansive built in mahogany buffet with granite top, fully organized draws & pull outs. Kitchen has custom built mahogany cabinets, all with pull outs & even a pop up mixer cabinet. Recessed lights and lighted glass top cabinets give beautiful ambiance. Granite counters & large bar seating. Appliances are GE Profile, Cafe line, two years old, white with brushed bronze trim, gas stove & second full size Maytag oven. Pot filler over stove. Floors throughout the main part of house are travertine marble tumbled stone. Huge family room with large gas precast custom fireplace giving a beautiful feeling to the entire room large enough for a game table. All windows are dual pane most w/wood shutters & motorized blinds in Family Room. Hallway has built in bar with large wine rack. Beautiful master suite & master bath that feels like your own private spa complete with jetted Japanese soaking tub that dries itself, gorgeous rain shower w/fabulous fixtures & imported tiles. Windows w/leaded glass inserts. Double sinks with vanity mirrors that open & custom walnut cabinets. Organized walk in closet. Second bedroom with built in walnut armoire & built in extra long twin beds with storage underneath, all removable. All bedrooms have built in reading lights, phone charger & night lights. Hall bath with leather granite counters, custom walnut cabinets, walk in shower with sand stone tile, hand held & rain shower. Third bedroom or office with ceiling fan. Large laundry room with gas or 220 for the dryer, leads to spacious 3 car garage. Gutters & downspouts. Seller will consider buyer concessions.
Property Location and Similar Properties
All
Similar
Features
Accessibility Features
- Disability Features
- No Interior Steps
- Parking
Appliances
- Convection Oven
- Dishwasher
- Free-Standing Range
- Disposal
- Gas Cooking
- Gas Water Heater
- Ice Maker
- Microwave
Architectural Style
- Contemporary
Assessments
- Sewer Assessments
Association Fee
- 0.00
Below Grade Finished Area
- 0.00
Carport Spaces
- 0.00
Commoninterest
- None
Common Walls
- No One Above
- No One Below
Construction Materials
- Drywall Walls
Cooling
- Central Air
Country
- US
Direction Faces
- Northeast
Door Features
- Sliding Doors
Eating Area
- Breakfast Counter / Bar
- Dining Room
Electric
- 220 Volts in Laundry
Elementary School
- BREELE
Elementaryschool
- Breeze Hill
Fencing
- Vinyl
Fireplace Features
- Family Room
- Fire Pit
- Gas
- Gas Starter
Flooring
- Carpet
- Stone
Foundation Details
- Concrete Perimeter
Garage Spaces
- 3.00
Heating
- Central
- Forced Air
- Natural Gas
High School
- RANBUV
Highschool
- Rancho Buena Vista
Interior Features
- Ceiling Fan(s)
- Copper Plumbing Full
- Granite Counters
- High Ceilings
- Recessed Lighting
- Stone Counters
- Wired for Sound
Laundry Features
- Dryer Included
- Gas & Electric Dryer Hookup
- Individual Room
- Inside
- Washer Hookup
- Washer Included
Levels
- One
Living Area Source
- Assessor
Lockboxtype
- SentriLock
Lot Dimensions Source
- Assessor
Lot Features
- Cul-De-Sac
- Flag Lot
Middle School
- MADISO
Middleorjuniorschool
- Madison
Parcel Number
- 1834400600
Parking Features
- Direct Garage Access
- Driveway
Patio And Porch Features
- Concrete
- Patio
- Slab
Pool Features
- None
Property Type
- Single Family Residence
Property Condition
- Turnkey
Road Frontage Type
- Access Road
Road Surface Type
- Paved
Roof
- Concrete
- Tile
School District
- Vista Unified
Security Features
- Carbon Monoxide Detector(s)
- Security System
- Smoke Detector(s)
Sewer
- Public Sewer
Spa Features
- Bath
Uncovered Spaces
- 10.00
Utilities
- Cable Connected
- Electricity Connected
View
- City Lights
Virtual Tour Url
- https://player.vimeo.com/progressive_redirect/playback/1074065329/rendition/2160p/file.mp4?loc=external&log_user=0&signature=4f5f522f43a746155b183bbd6d341e3eaa76700fb6682adaad1f12693360eb29
Window Features
- Double Pane Windows
- Plantation Shutters
- Screens
Year Built
- 2001
Year Built Source
- Assessor
Zoning
- R-1
Based on information from California Regional Multiple Listing Service, Inc. as of Dec 20, 2025. This information is for your personal, non-commercial use and may not be used for any purpose other than to identify prospective properties you may be interested in purchasing. Buyers are responsible for verifying the accuracy of all information and should investigate the data themselves or retain appropriate professionals. Information from sources other than the Listing Agent may have been included in the MLS data. Unless otherwise specified in writing, Broker/Agent has not and will not verify any information obtained from other sources. The Broker/Agent providing the information contained herein may or may not have been the Listing and/or Selling Agent.
Display of MLS data is usually deemed reliable but is NOT guaranteed accurate.
Datafeed Last updated on December 20, 2025 @ 12:00 am
©2006-2025 brokerIDXsites.com - https://brokerIDXsites.com



