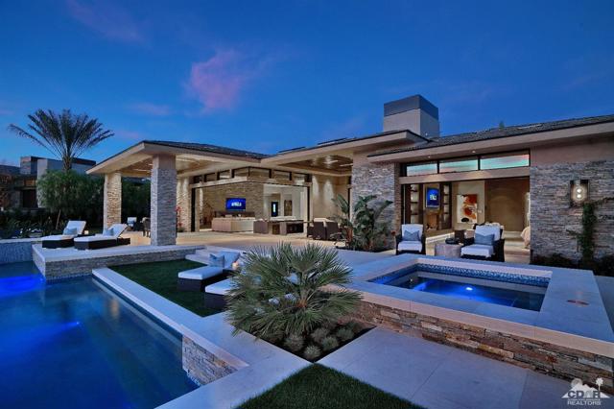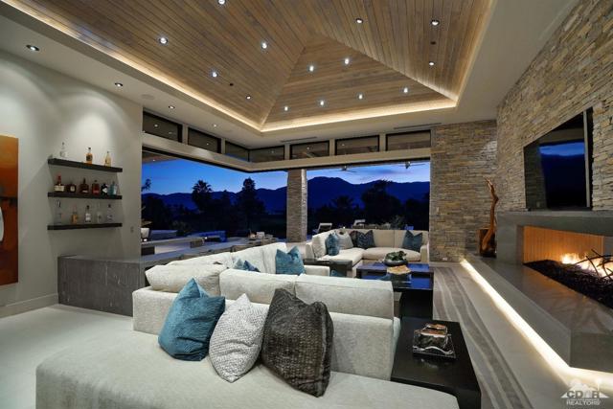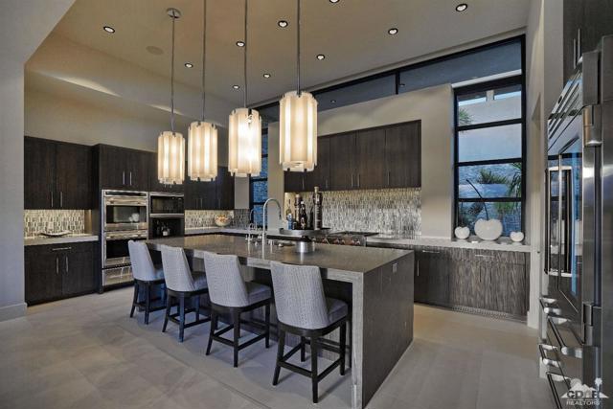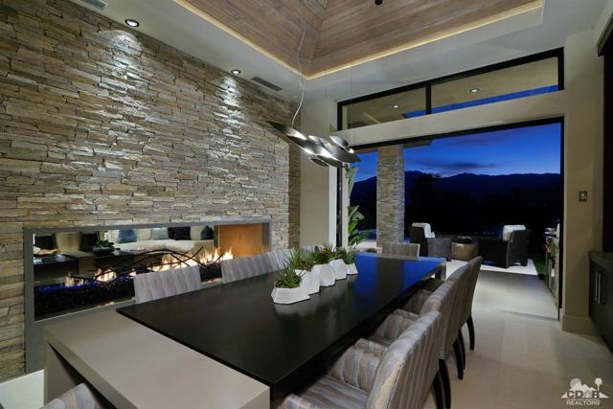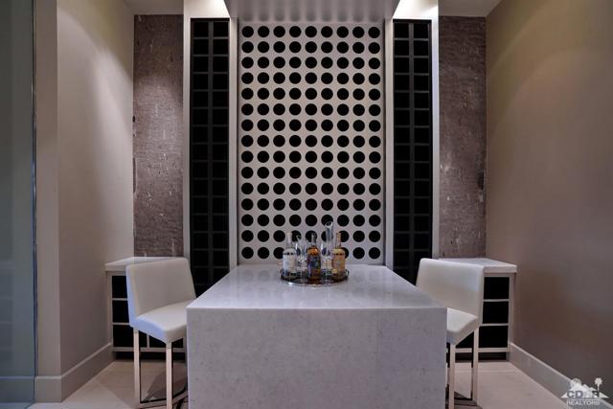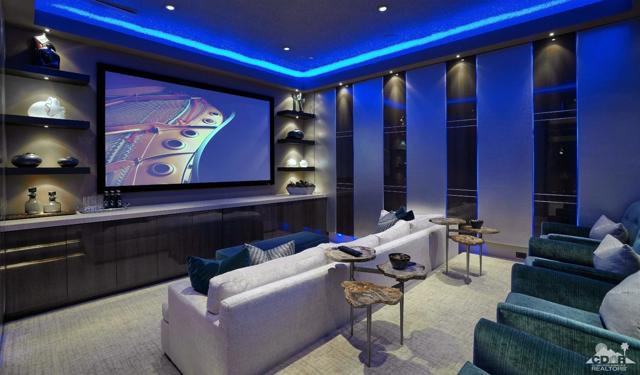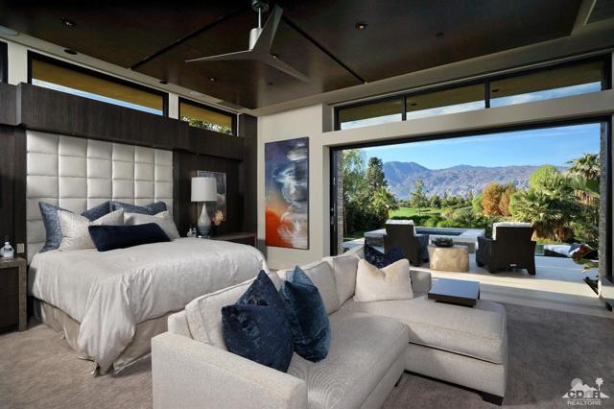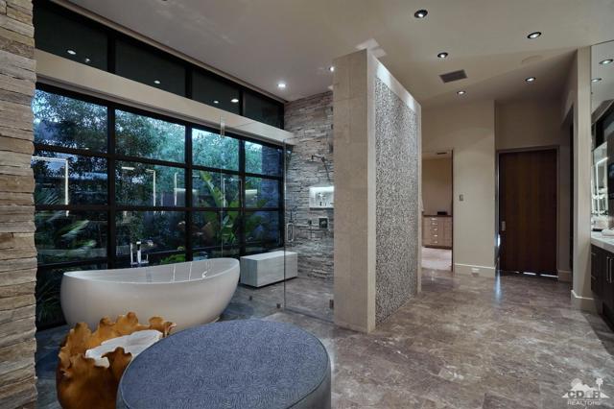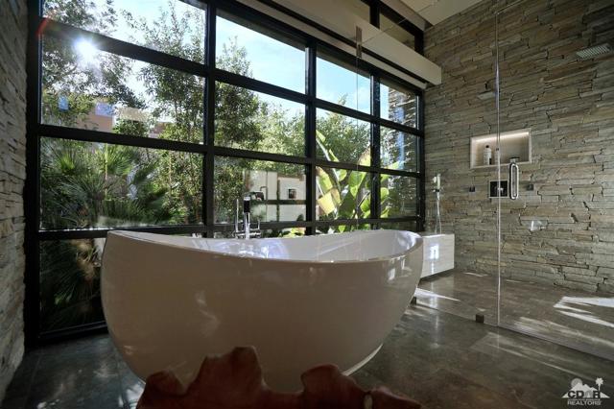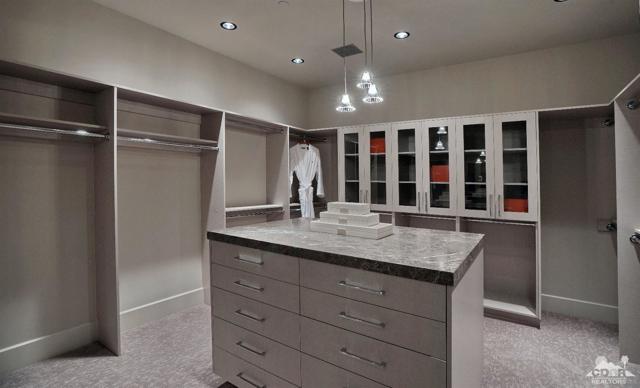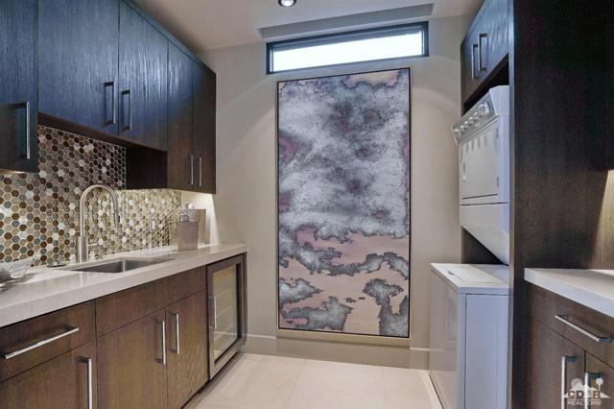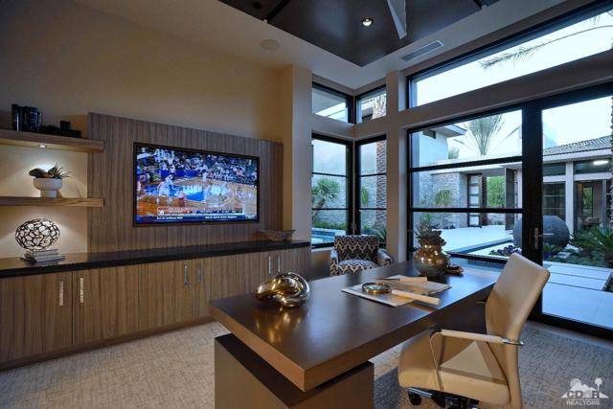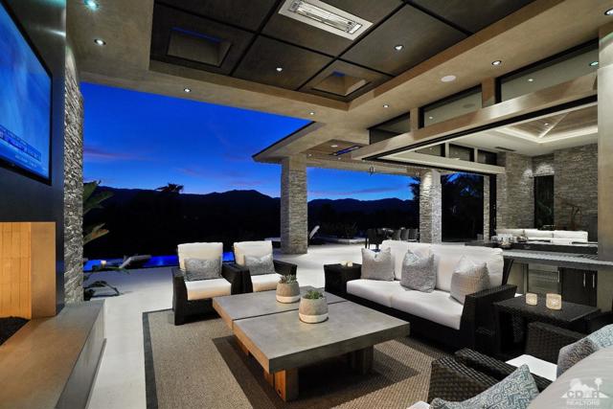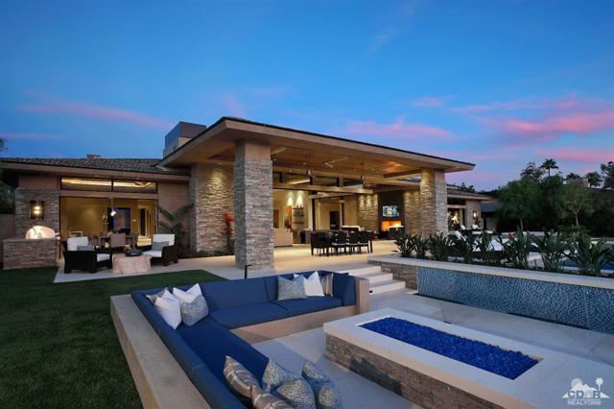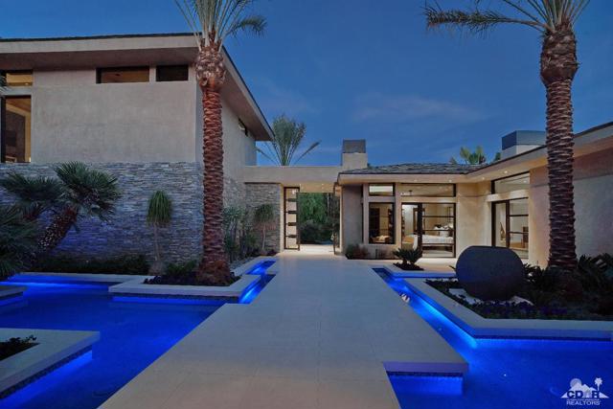Contact Kim Barron
Schedule A Showing
Request more information
- Home
- Property Search
- Search results
- 81413 Columbus Way, La Quinta, CA 92253
- MLS#: 219128144DA ( Single Family Residence )
- Street Address: 81413 Columbus Way
- Viewed: 4
- Price: $12,950,000
- Price sqft: $1,695
- Waterfront: No
- Year Built: 2014
- Bldg sqft: 7638
- Bedrooms: 5
- Total Baths: 6
- Full Baths: 5
- 1/2 Baths: 1
- Days On Market: 96
- Additional Information
- County: RIVERSIDE
- City: La Quinta
- Zipcode: 92253
- Subdivision: The Madison

- DMCA Notice
-
DescriptionDesert contemporary on a Southwest facing home site at The Madison Club! Private courtyard showcases dramatic fire and water features along with an oversized glass entry door that draws you into this amazing property. This expansive home offers 5 bedrooms, a state of the art theater, office, wine room and 5.5 baths. Second floor has a separate living area with fireplace, wet bar and 2 well appointed guest suites. Open floor plan has numerous sliding glass walls allowing a seamless indoor/outdoor transition. Kitchen offers high performance appliances, an oversized island and breakfast bar. Lavish master suite has a fireplace, his and her walk in closets and spa inspired bathroom. Custom outdoor cook center and living space makes entertaining easy along with an extended patio that surrounds an infinity edge pool and spa. This fully automated home is offered furnished as per inventory.
Property Location and Similar Properties
All
Similar
Features
Appliances
- Gas Range
- Microwave
- Gas Oven
- Water Line to Refrigerator
- Refrigerator
- Disposal
- Dishwasher
- Range Hood
Architectural Style
- Modern
Association Amenities
- Controlled Access
- Security
Association Fee
- 6300.00
Association Fee Frequency
- Quarterly
Carport Spaces
- 0.00
Cooling
- Central Air
Country
- US
Door Features
- Sliding Doors
Eating Area
- Breakfast Counter / Bar
- Dining Room
Electric
- 220 Volts in Laundry
Fireplace Features
- See Through
- Gas
- Dining Room
- Primary Bedroom
- Outside
Flooring
- Tile
Foundation Details
- Slab
Garage Spaces
- 5.00
Heating
- Central
- Forced Air
Inclusions
- Furnished per inventory.
Interior Features
- Built-in Features
- Wet Bar
- Recessed Lighting
- High Ceilings
- Elevator
Laundry Features
- Individual Room
Levels
- Two
Living Area Source
- Other
Lockboxtype
- None
Lot Features
- Landscaped
- Level
- On Golf Course
- Sprinkler System
- Planned Unit Development
Other Structures
- Guest House Attached
Parcel Number
- 779410006
Parking Features
- Direct Garage Access
- Driveway
Patio And Porch Features
- Covered
Pool Features
- Gunite
- In Ground
- Private
Postalcodeplus4
- 5545
Property Type
- Single Family Residence
Roof
- Slate
- Tile
Security Features
- 24 Hour Security
- Gated Community
- Fire and Smoke Detection System
Spa Features
- Private
- Gunite
- In Ground
Subdivision Name Other
- The Madison
Uncovered Spaces
- 0.00
Utilities
- Cable Available
View
- Golf Course
- Panoramic
- Mountain(s)
Year Built
- 2014
Year Built Source
- Builder
Based on information from California Regional Multiple Listing Service, Inc. as of Jun 21, 2025. This information is for your personal, non-commercial use and may not be used for any purpose other than to identify prospective properties you may be interested in purchasing. Buyers are responsible for verifying the accuracy of all information and should investigate the data themselves or retain appropriate professionals. Information from sources other than the Listing Agent may have been included in the MLS data. Unless otherwise specified in writing, Broker/Agent has not and will not verify any information obtained from other sources. The Broker/Agent providing the information contained herein may or may not have been the Listing and/or Selling Agent.
Display of MLS data is usually deemed reliable but is NOT guaranteed accurate.
Datafeed Last updated on June 21, 2025 @ 12:00 am
©2006-2025 brokerIDXsites.com - https://brokerIDXsites.com


