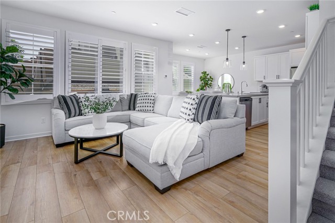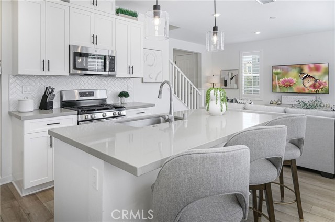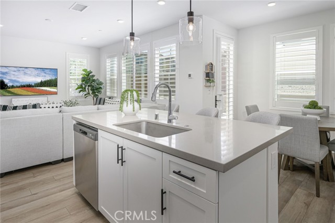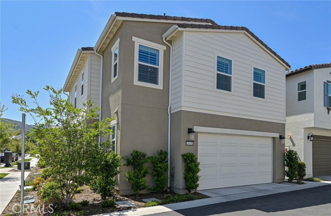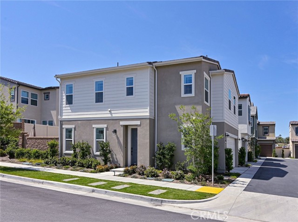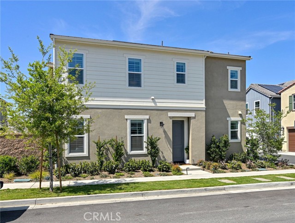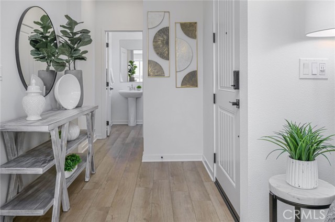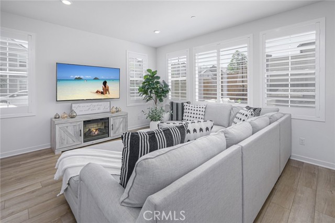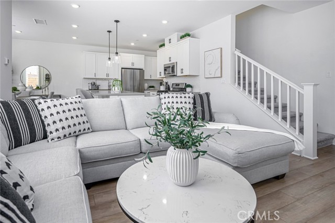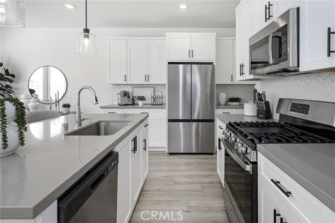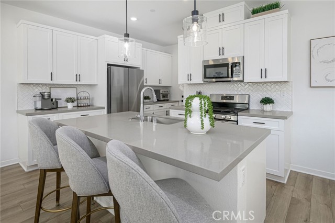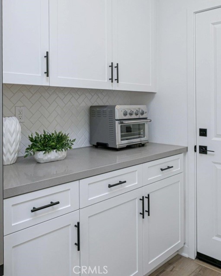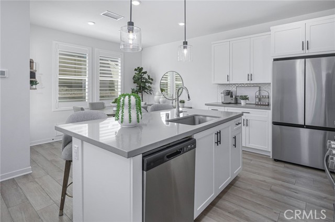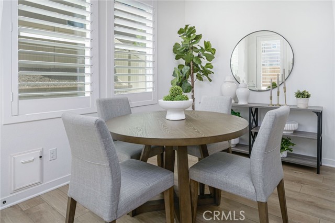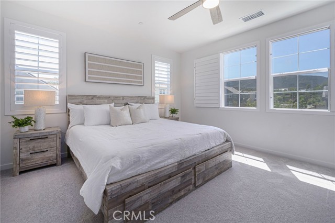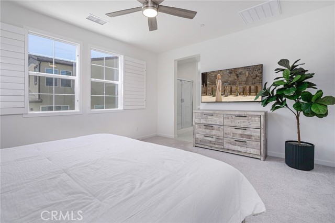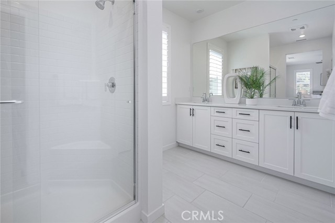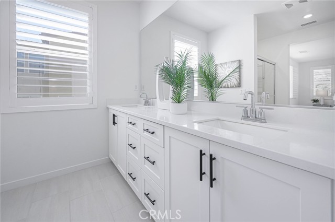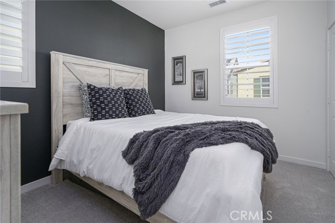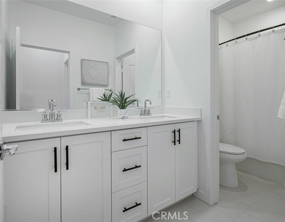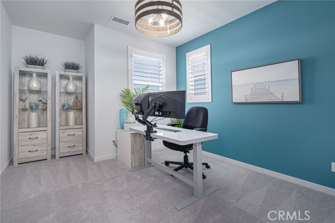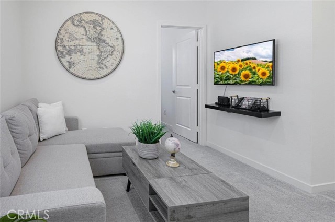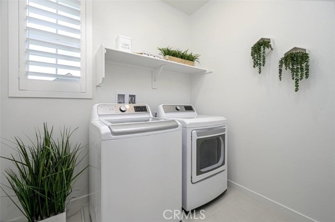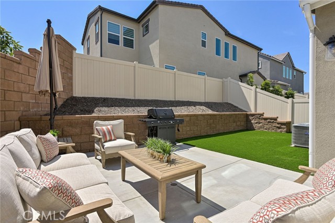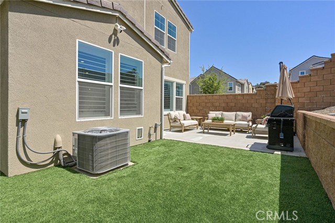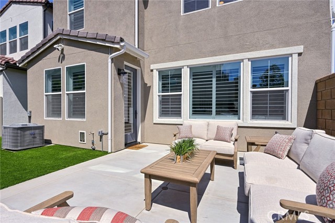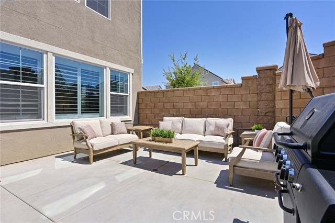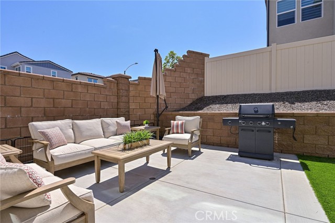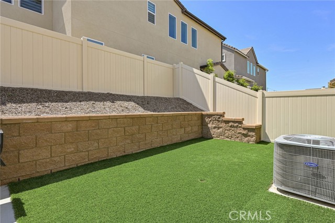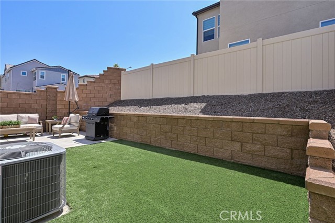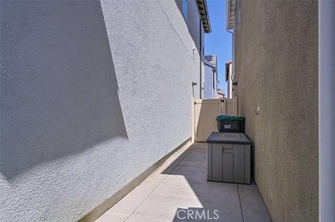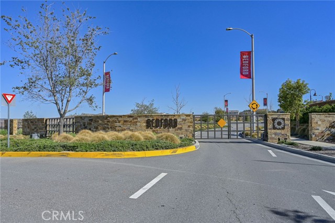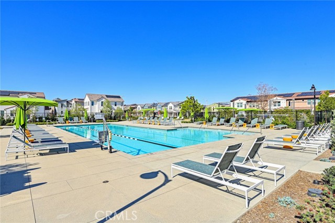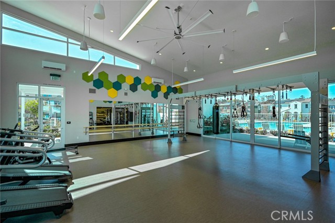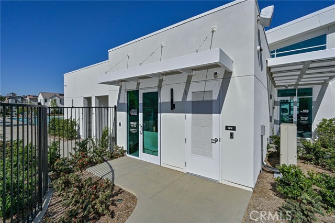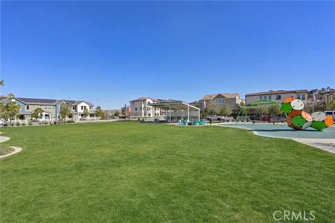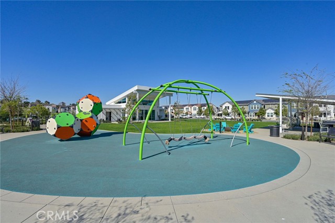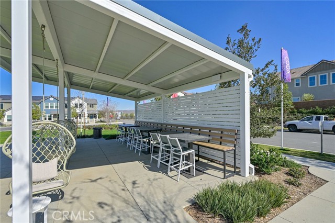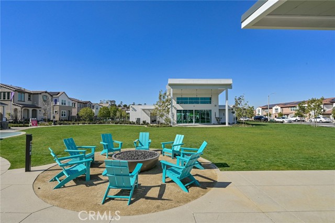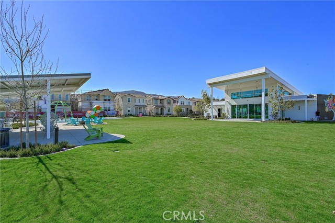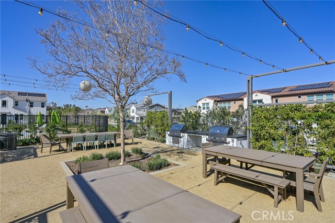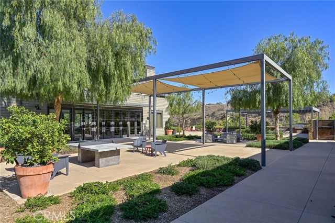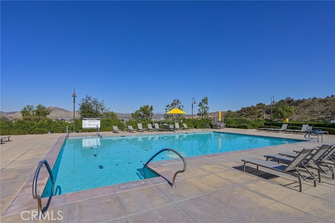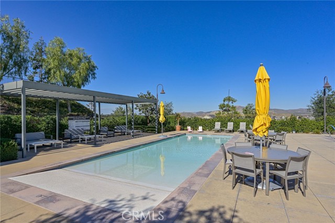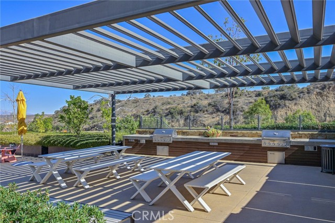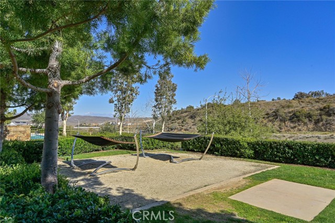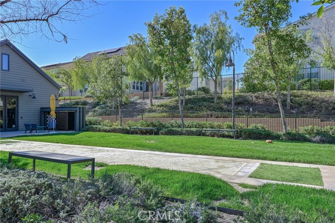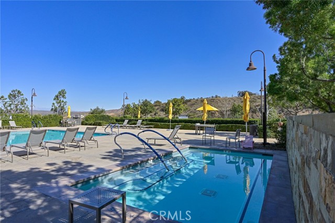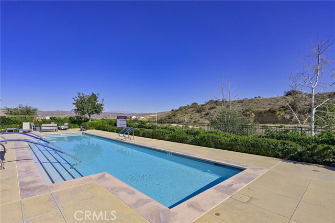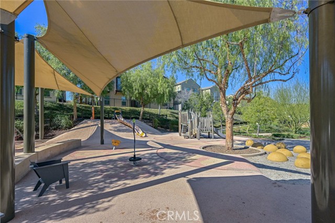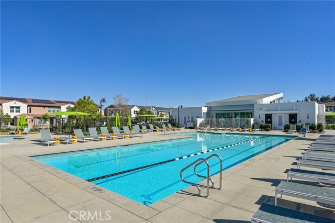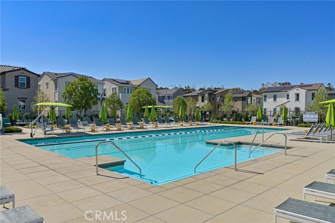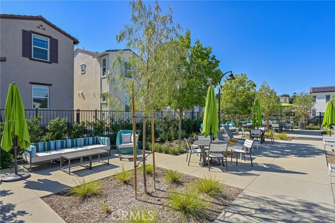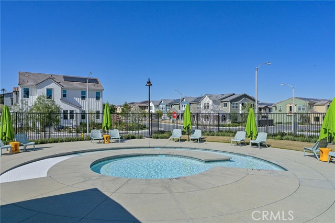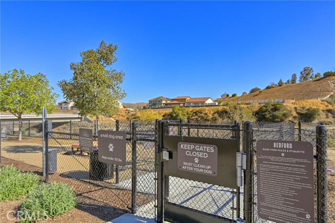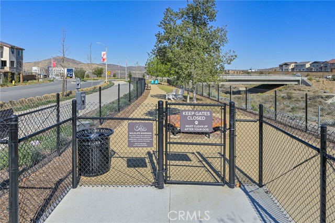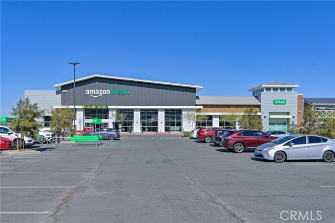Contact Kim Barron
Schedule A Showing
Request more information
- Home
- Property Search
- Search results
- 4058 Spring Haven Lane, Corona, CA 92883
- MLS#: PW25077683 ( Single Family Residence )
- Street Address: 4058 Spring Haven Lane
- Viewed: 1
- Price: $775,000
- Price sqft: $440
- Waterfront: No
- Year Built: 2023
- Bldg sqft: 1763
- Bedrooms: 3
- Total Baths: 3
- Full Baths: 2
- 1/2 Baths: 1
- Garage / Parking Spaces: 2
- Days On Market: 95
- Additional Information
- County: RIVERSIDE
- City: Corona
- Zipcode: 92883
- Subdivision: Other (othr)
- District: Corona Norco Unified
- Elementary School: WILSON
- Middle School: OTHER
- High School: SANTIA
- Provided by: First Team Real Estate
- Contact: Kristen Kristen

- DMCA Notice
-
DescriptionNew lower price for even better than new home... Everything is done for you! Highly upgraded & pristine detached 3 bdrm + loft property built 2023 w/over $20k in backyard improvements premium corner lot boasts beautiful scenic views of mountains & hills located in gated master planned community of bedford, this spacious, modern & open plan 2 floorplan has 3 bdrms + loft & 2. 5 baths custom light fixtures & dimmer switches, elegant plantation shutters & handsome wood laminate flooring thru out move in ready home gorgeous chef's kitchen features white shaker style cabinetry w/custom black pulls, quartz countertops, subway tile backsplash, large pantry, center island w/drop lighting & bar top seating, all stainless steel appliances, inc micro, dishwasher & gas cooktop/oven dining area open to the great rm for easy entertaining generous primary suite w/walk in closet & stunning southern views primary bath offers dual vanities & walk in shower w/seats upstairs are 2 more bdrms & full hall bath w/dual vanities convenient upstairs laundry rm, plus bonus loft area attached fully finished 2 car garage has 240v ev charging system & direct access into home peaceful & private backyard professionally designed to maximize outdoor living space w/low maintenance artificial turf & concrete patio area added retaining wall matches exterior block wall & planter/slope area is ready for planting w/top soil, mulch & irrigation already in place additional drainage & electrical added as well tankless water heater solar energy system ($170/mo lease) w/battery backup system $255/mo hoa dues to enjoy two resort worthy community spaces... Very close by is the shed, w/fitness studio, self serve dog spa, event lawn for outdoor movies, fit play park, firepit, outdoor lounge & 75 ft saltwater lap pool w/shaded deck just up the street is hudson house, bedford's social epicenter... Savor a drink at sidecar bar or rent out bedfords multi purpose room, sunkist lounge, for a private party bring the kids to kiwi corner tot lot or hone your cooking skills at the backyard bbqs at the rear of hudson house lies an array of water activities, including a family pool & spa, shallow kids pool & the greyhound quiet pool for adults only don't forget bedford bark parks for large & small breed dogs home is walking distance to newly built (and growing) bedford marketplace w/starbucks, amazon fresh, shopping, dining, gas station & more easy access to 15 freeway
Property Location and Similar Properties
All
Similar
Features
Appliances
- Dishwasher
- Disposal
- Gas Cooktop
- Microwave
- Tankless Water Heater
Architectural Style
- Mediterranean
Assessments
- Special Assessments
Association Amenities
- Pool
- Spa/Hot Tub
- Fire Pit
- Barbecue
- Outdoor Cooking Area
- Picnic Area
- Playground
- Dog Park
- Sport Court
- Biking Trails
- Hiking Trails
- Gym/Ex Room
- Clubhouse
- Banquet Facilities
- Recreation Room
- Maintenance Grounds
Association Fee
- 255.00
Association Fee Frequency
- Monthly
Commoninterest
- Planned Development
Common Walls
- No Common Walls
Construction Materials
- Stucco
Cooling
- Central Air
Country
- US
Days On Market
- 94
Eating Area
- Breakfast Counter / Bar
- Dining Room
- In Kitchen
Electric
- Photovoltaics Third-Party Owned
Elementary School
- WILSON
Elementaryschool
- Wilson
Fencing
- Block
- Vinyl
Fireplace Features
- None
Flooring
- Carpet
- Laminate
- Wood
Foundation Details
- Slab
Garage Spaces
- 2.00
Heating
- Central
High School
- SANTIA
Highschool
- Santiago
Interior Features
- Open Floorplan
- Pantry
- Quartz Counters
- Recessed Lighting
Laundry Features
- Individual Room
- Inside
- Upper Level
Levels
- Two
Living Area Source
- Assessor
Lockboxtype
- None
Lot Features
- Back Yard
- Corner Lot
- Sprinkler System
- Sprinklers Drip System
Middle School
- OTHER
Middleorjuniorschool
- Other
Parcel Number
- 279543065
Parking Features
- Direct Garage Access
- Electric Vehicle Charging Station(s)
- Garage
Patio And Porch Features
- Concrete
- Patio
Pool Features
- Association
- Community
- In Ground
Property Type
- Single Family Residence
Property Condition
- Turnkey
Road Frontage Type
- City Street
Road Surface Type
- Privately Maintained
Roof
- Tile
School District
- Corona-Norco Unified
Security Features
- Gated Community
Sewer
- Public Sewer
Spa Features
- Association
- Community
- In Ground
Subdivision Name Other
- Ellis at Bedford
Utilities
- Electricity Connected
- Natural Gas Connected
- Sewer Connected
- Water Connected
View
- Hills
- Mountain(s)
- Neighborhood
- Trees/Woods
Water Source
- Public
Window Features
- Blinds
- Double Pane Windows
- Plantation Shutters
- Screens
Year Built
- 2023
Year Built Source
- Assessor
Based on information from California Regional Multiple Listing Service, Inc. as of Jul 13, 2025. This information is for your personal, non-commercial use and may not be used for any purpose other than to identify prospective properties you may be interested in purchasing. Buyers are responsible for verifying the accuracy of all information and should investigate the data themselves or retain appropriate professionals. Information from sources other than the Listing Agent may have been included in the MLS data. Unless otherwise specified in writing, Broker/Agent has not and will not verify any information obtained from other sources. The Broker/Agent providing the information contained herein may or may not have been the Listing and/or Selling Agent.
Display of MLS data is usually deemed reliable but is NOT guaranteed accurate.
Datafeed Last updated on July 13, 2025 @ 12:00 am
©2006-2025 brokerIDXsites.com - https://brokerIDXsites.com


