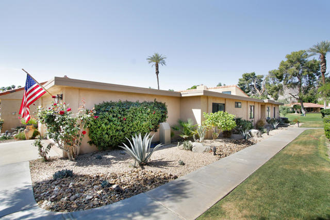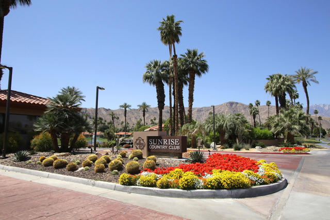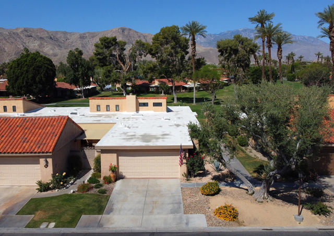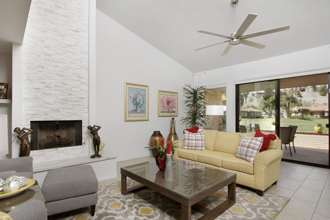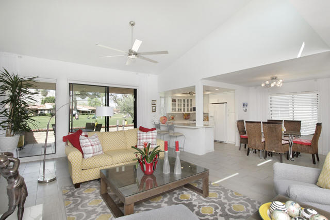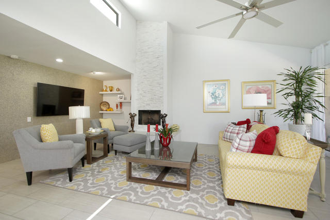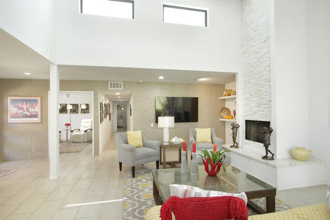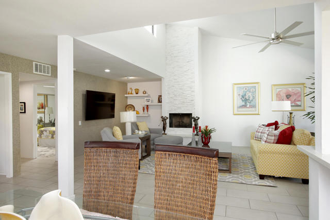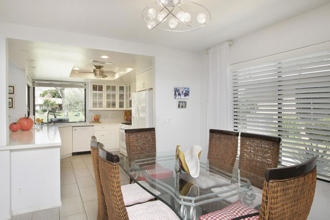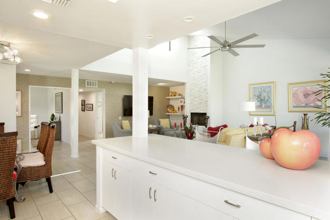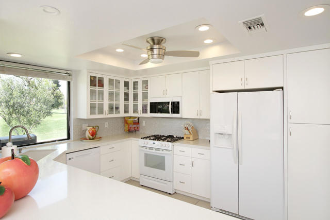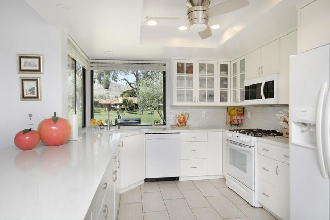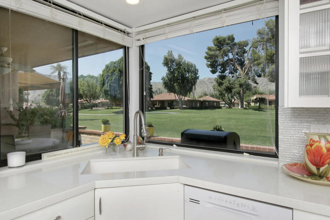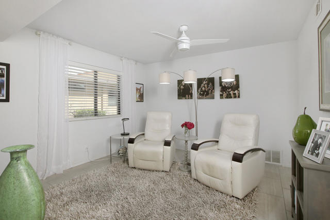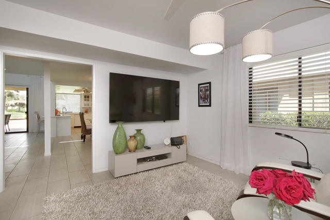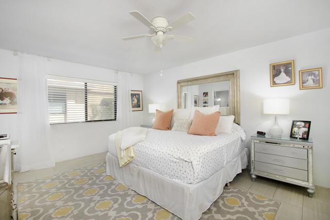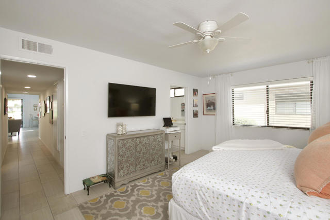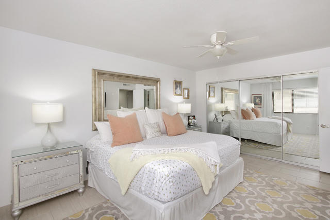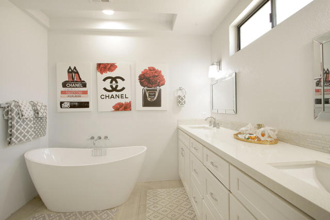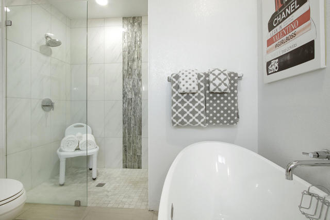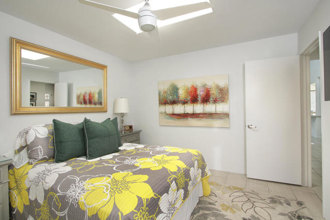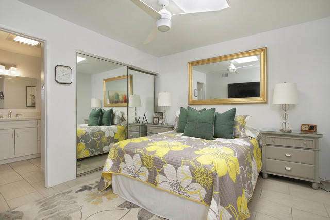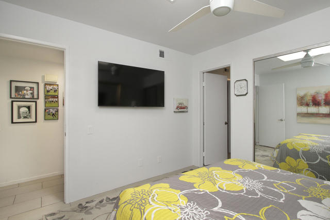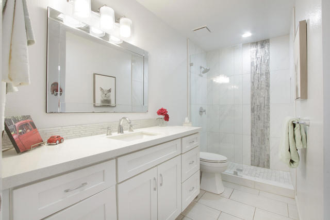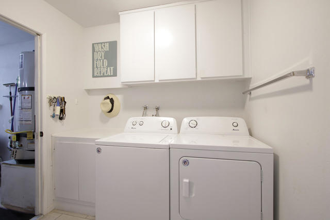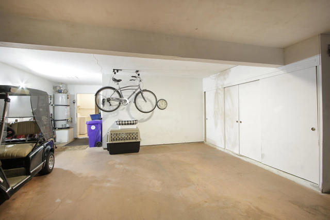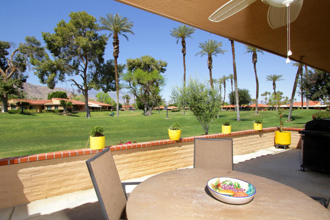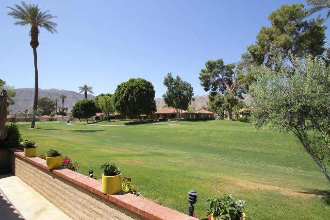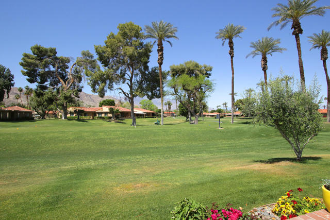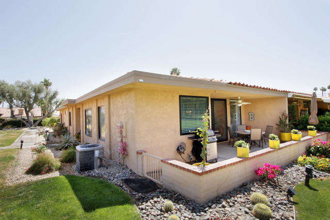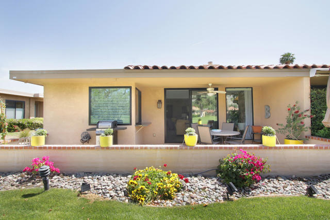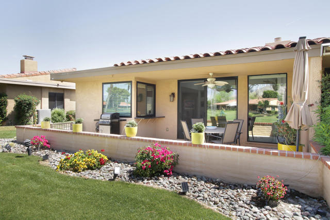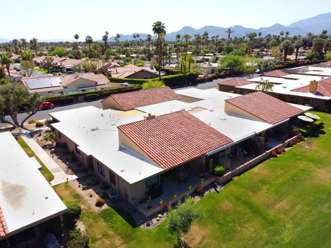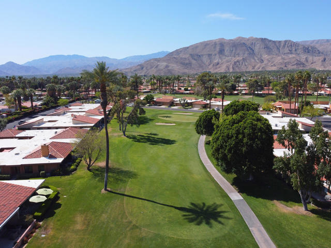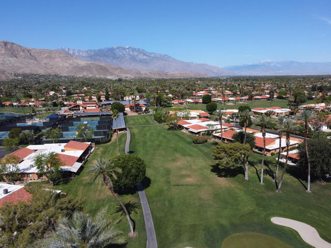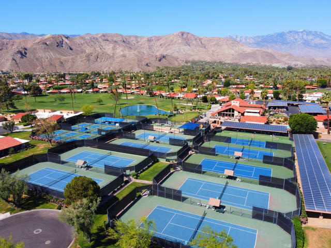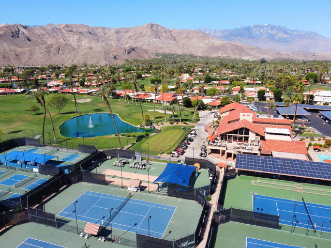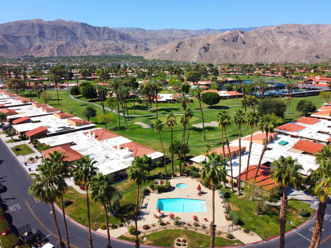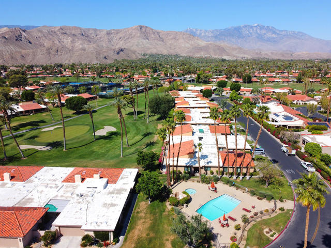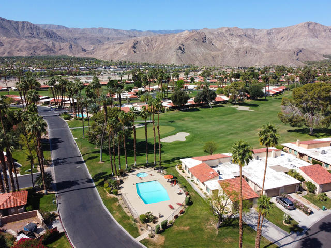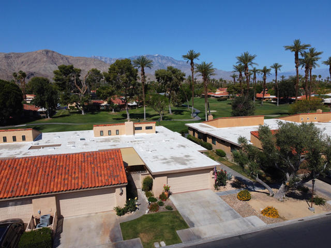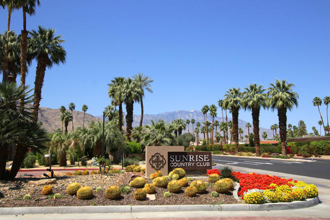Contact Kim Barron
Schedule A Showing
Request more information
- Home
- Property Search
- Search results
- 74 La Ronda Drive, Rancho Mirage, CA 92270
- MLS#: 219128114DA ( Condominium )
- Street Address: 74 La Ronda Drive
- Viewed: 1
- Price: $679,000
- Price sqft: $399
- Waterfront: No
- Year Built: 1975
- Bldg sqft: 1700
- Bedrooms: 3
- Total Baths: 2
- Full Baths: 2
- Garage / Parking Spaces: 4
- Days On Market: 110
- Additional Information
- County: RIVERSIDE
- City: Rancho Mirage
- Zipcode: 92270
- Subdivision: Sunrise C.c.
- Building: Sunrise C.c.
- District: Denair Unified
- Provided by: Bennion Deville Homes
- Contact: Mike Mike

- DMCA Notice
-
DescriptionThis fully updated 3 bedroom, 2 bath home is nestled within the prestigious, gated Sunrise Country Club, offering breathtaking mountain and fairway views. The home boasts soaring ceilings, highlighted by a stunning two story cultured stone fireplace that serves as the centerpiece of the living area. Kitchen and bathrooms have been completely remodeled with elegant tile and quartz countertops, creating a luxurious yet functional space. Ideal for entertaining, the walled patio provides ample space for gatherings, all while maintaining privacy. Located on a quiet street, this property is just moments away from the community's pools, clubhouse, and health club, offering a perfect blend of tranquility and convenience.
Property Location and Similar Properties
All
Similar
Features
Appliances
- Gas Cooktop
- Microwave
- Convection Oven
- Self Cleaning Oven
- Refrigerator
- Dishwasher
Architectural Style
- Mediterranean
Association Amenities
- Bocce Ball Court
- Tennis Court(s)
- Sport Court
- Pet Rules
- Maintenance Grounds
- Lake or Pond
- Golf Course
- Gym/Ex Room
- Card Room
- Clubhouse
- Trash
- Sewer
- Security
- Insurance
- Earthquake Insurance
- Cable TV
- Clubhouse Paid
Association Fee
- 742.00
Association Fee2
- 344.00
Association Fee2 Frequency
- Monthly
Association Fee Frequency
- Monthly
Carport Spaces
- 0.00
Construction Materials
- Stucco
Cooling
- Central Air
Country
- US
Door Features
- Double Door Entry
Eating Area
- Breakfast Counter / Bar
- Dining Room
Fencing
- Block
Fireplace Features
- Gas
- Living Room
Flooring
- Tile
Garage Spaces
- 2.00
Heating
- Forced Air
Inclusions
- All Wall TV's
Laundry Features
- Individual Room
Living Area Source
- Assessor
Lockboxtype
- None
Lot Features
- Landscaped
- Paved
- Close to Clubhouse
- On Golf Course
- Sprinkler System
- Planned Unit Development
Parcel Number
- 684520025
Parking Features
- Golf Cart Garage
- Driveway
- Guest
- Street
Pool Features
- In Ground
- Electric Heat
- Community
Property Type
- Condominium
Property Condition
- Updated/Remodeled
Roof
- Flat
- Tile
School District
- Denair Unified
Security Features
- 24 Hour Security
- Gated Community
Spa Features
- Community
- Heated
- In Ground
Subdivision Name Other
- Sunrise C.C.
Uncovered Spaces
- 2.00
Utilities
- Cable Available
View
- Pond
Window Features
- Blinds
Year Built
- 1975
Year Built Source
- Assessor
Based on information from California Regional Multiple Listing Service, Inc. as of Jul 27, 2025. This information is for your personal, non-commercial use and may not be used for any purpose other than to identify prospective properties you may be interested in purchasing. Buyers are responsible for verifying the accuracy of all information and should investigate the data themselves or retain appropriate professionals. Information from sources other than the Listing Agent may have been included in the MLS data. Unless otherwise specified in writing, Broker/Agent has not and will not verify any information obtained from other sources. The Broker/Agent providing the information contained herein may or may not have been the Listing and/or Selling Agent.
Display of MLS data is usually deemed reliable but is NOT guaranteed accurate.
Datafeed Last updated on July 27, 2025 @ 12:00 am
©2006-2025 brokerIDXsites.com - https://brokerIDXsites.com


