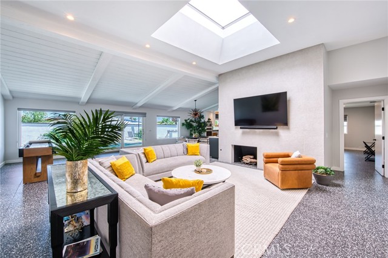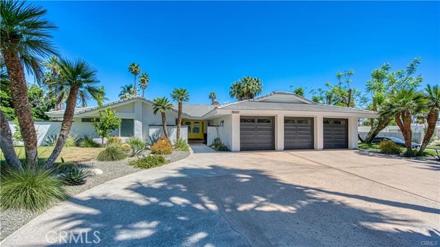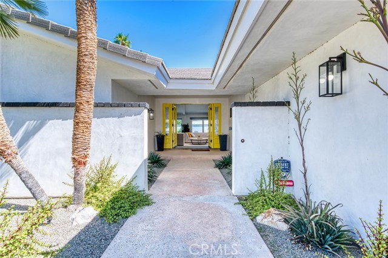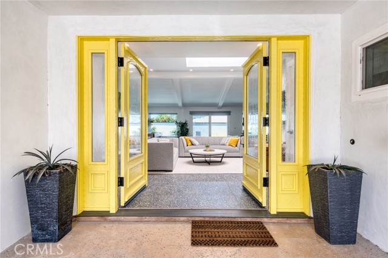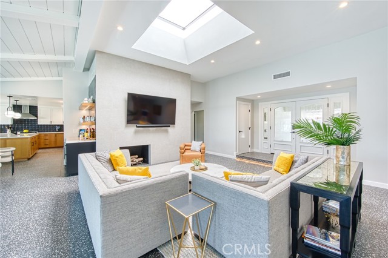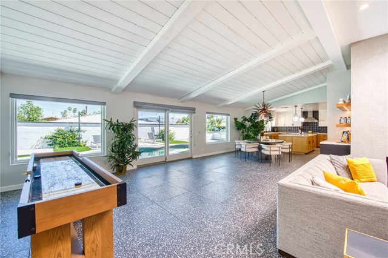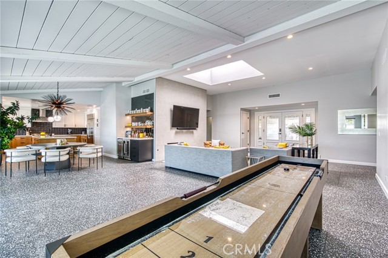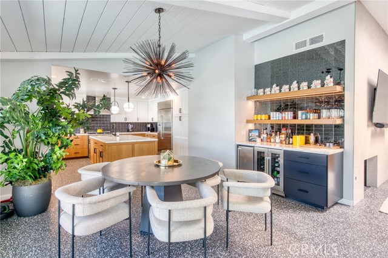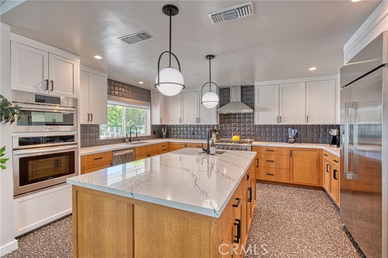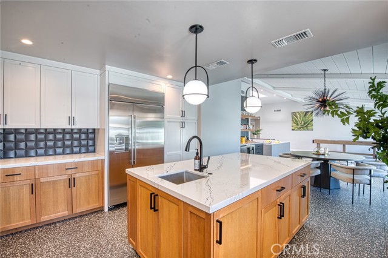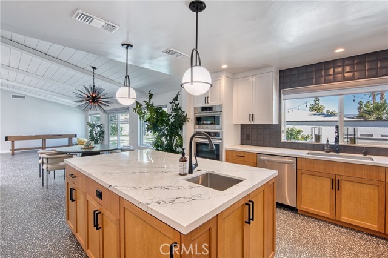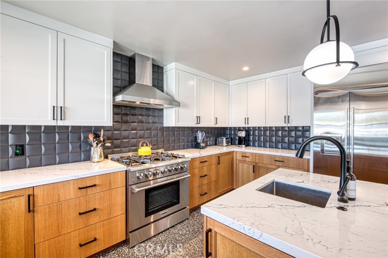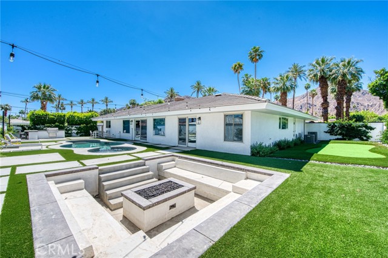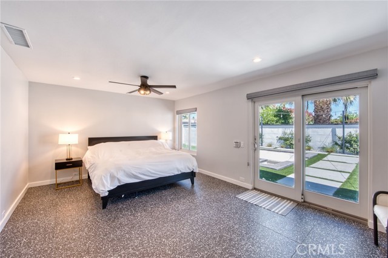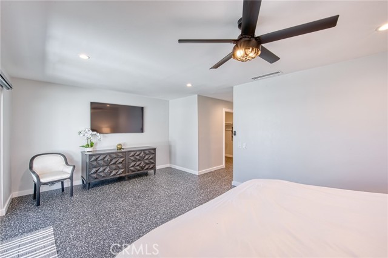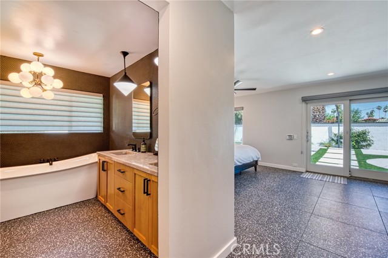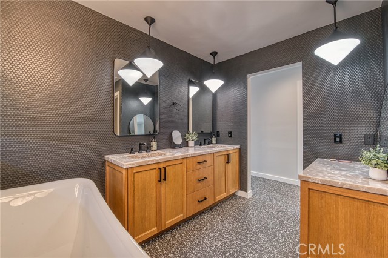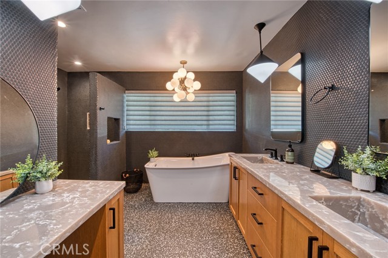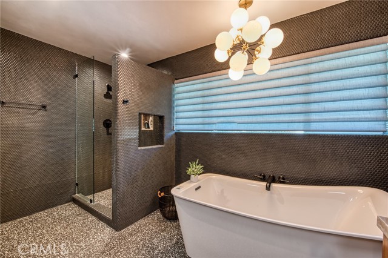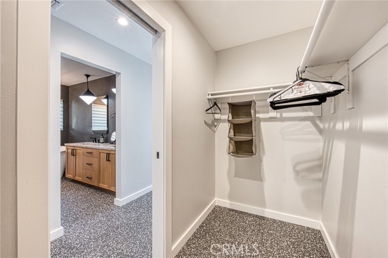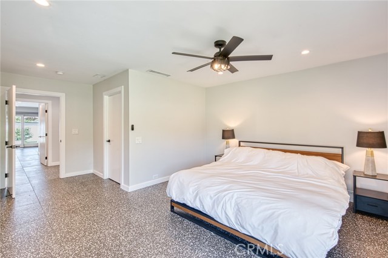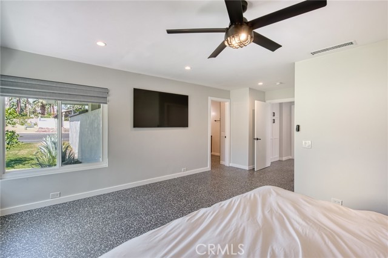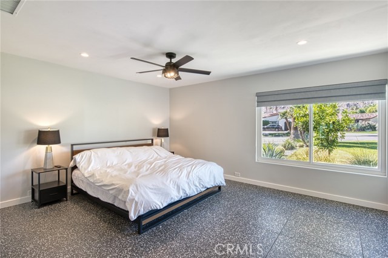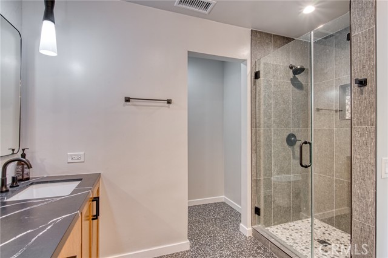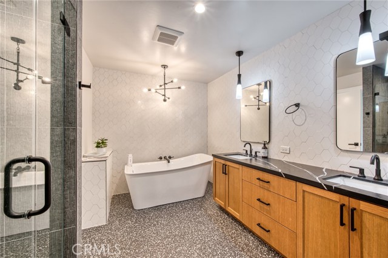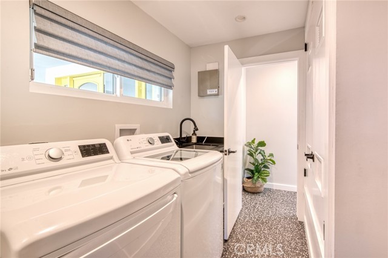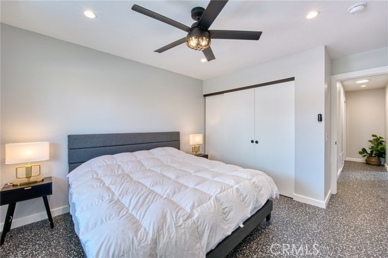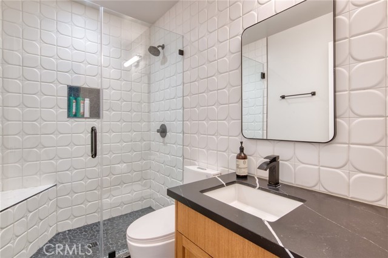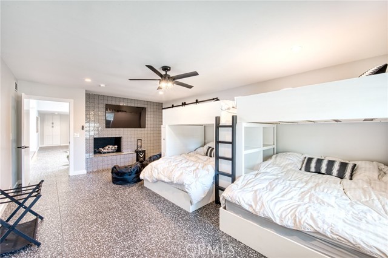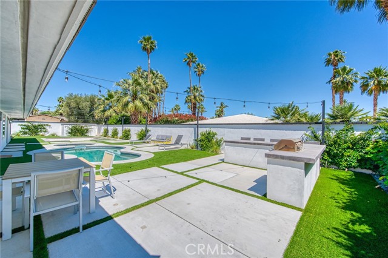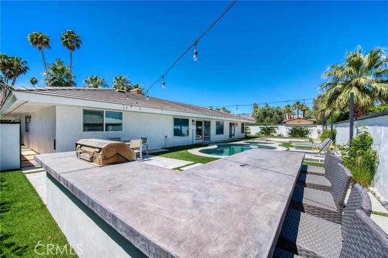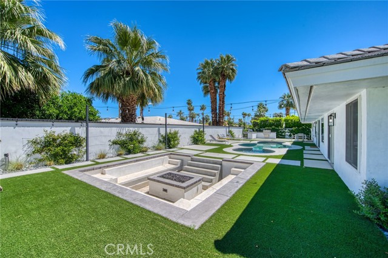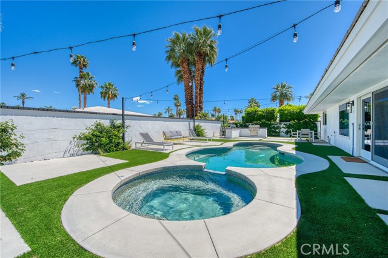Contact Kim Barron
Schedule A Showing
Request more information
- Home
- Property Search
- Search results
- 76010 Fairway Drive, Indian Wells, CA 92210
- MLS#: NP25052349 ( Single Family Residence )
- Street Address: 76010 Fairway Drive
- Viewed: 1
- Price: $1,325,000
- Price sqft: $465
- Waterfront: Yes
- Wateraccess: Yes
- Year Built: 1982
- Bldg sqft: 2851
- Bedrooms: 4
- Total Baths: 3
- Full Baths: 3
- Garage / Parking Spaces: 3
- Days On Market: 81
- Additional Information
- County: RIVERSIDE
- City: Indian Wells
- Zipcode: 92210
- Subdivision: Other (othr)
- District: Palm Springs Unified
- Provided by: Berkshire Hathaway HomeService
- Contact: Jeff Jeff

- DMCA Notice
-
DescriptionReduced! Discover Your Ultimate Desert Living Retreat in Indian Wells! Tucked away in the prestigious Indian Wells neighborhood, this breathtaking 4 bedroom, 3 bathroom single story haven offers 2,851 sq. ft. of effortless luxury. Completely remodeled with exquisite, expensive taste, this home blends sophistication and comfort into a seamless, single level lifestyleno stairs, just pure ease and elegance. Step into a world of refined living with a grand living room featuring a warm fireplace and soaring vaulted ceilings, flowing naturally into your private backyard retreat. Reimagined for indulgence, the outdoor oasis boasts a secluded pool, soothing spa, and stunning desert mountain views. Host unforgettable evenings at the outdoor bar, cozy up by the fire pit, or lounge on the pool deckthis is desert living at its finest. The heart of the home, a gourmet kitchen, shines with top of the line materials and lavish finishes, fully transformed to inspire culinary masterpieces. All three bathrooms have been meticulously redesigned with the same expensive taste, offering a spa like escape. Unwind in one of two opulent main ensuite bedrooms or welcome guests to two additional spacious bedrooms. Arriving turnkey furnished, this retreat is ready for you to savor from day one. Perfectly situated across from the renowned El Dorado Golf Course and neighboring the Indian Wells Country Club, this single story gem promises a golfers paradise. Just 15 minutes from the upscale El Paseo shopping district, and with the Indian Wells Resorts public courses nearby, every convenience is within reach. Outfitted with two new A/C condensers, a new heater, and new windows, this home ensures year round comfort with modern efficiency. Located off Highway 111 at the corner of El Dorado and Fairway, its an easy escape to serenity. This is more than a homeits a retreat crafted for luxurious, single story living. Dont miss your chance to own this Indian Wells masterpiece!
Property Location and Similar Properties
All
Similar
Features
Accessibility Features
- None
Appliances
- 6 Burner Stove
- Barbecue
- Built-In Range
- Dishwasher
- Electric Range
- ENERGY STAR Qualified Appliances
- Disposal
- High Efficiency Water Heater
- Ice Maker
- Microwave
- Range Hood
- Refrigerator
- Water Heater
Architectural Style
- Ranch
Assessments
- None
Association Fee
- 0.00
Commoninterest
- None
Common Walls
- No Common Walls
Construction Materials
- Stucco
Cooling
- Central Air
Country
- US
Days On Market
- 69
Door Features
- Double Door Entry
Eating Area
- Breakfast Counter / Bar
- Dining Room
Electric
- 220 Volts in Kitchen
- Standard
Fencing
- Block
Fireplace Features
- Bonus Room
- Living Room
- Patio
- Gas
Flooring
- Stone
Foundation Details
- Slab
Garage Spaces
- 3.00
Heating
- Central
- Natural Gas
Interior Features
- Block Walls
- Ceiling Fan(s)
- Dry Bar
- Furnished
- Granite Counters
- High Ceilings
- Open Floorplan
- Pantry
- Partially Furnished
- Quartz Counters
- Recessed Lighting
- Stone Counters
- Storage
- Wet Bar
- Wired for Data
- Wired for Sound
Laundry Features
- Individual Room
- Inside
Levels
- One
Living Area Source
- Assessor
Lockboxtype
- None
- See Remarks
Lot Features
- 0-1 Unit/Acre
- Corner Lot
- Front Yard
- Garden
- Lot 10000-19999 Sqft
- Sprinkler System
- Sprinklers Drip System
- Sprinklers In Front
- Sprinklers In Rear
- Sprinklers On Side
- Sprinklers Timer
- Treed Lot
- Value In Land
- Walkstreet
- Yard
Parcel Number
- 633211001
Parking Features
- Assigned
- Covered
- Direct Garage Access
- Driveway
- Asphalt
- Concrete
- Paved
- Driveway Level
- Garage
- Garage Faces Front
- Garage - Three Door
- Garage Door Opener
- Golf Cart Garage
- On Site
- Parking Space
- Street
Patio And Porch Features
- Concrete
Pool Features
- Private
- Exercise Pool
- Filtered
- Heated
- Gas Heat
- In Ground
- Indoor
- Lap
Postalcodeplus4
- 8818
Property Type
- Single Family Residence
Property Condition
- Turnkey
- Updated/Remodeled
Roof
- Concrete
School District
- Palm Springs Unified
Security Features
- Smoke Detector(s)
- Wired for Alarm System
Sewer
- Sewer Paid
Spa Features
- Private
- Heated
- In Ground
Subdivision Name Other
- no name
Utilities
- Cable Available
- Cable Connected
- Electricity Connected
- Natural Gas Connected
- Phone Available
- Sewer Connected
- Water Connected
View
- City Lights
- Desert
- Hills
- Mountain(s)
- Neighborhood
- Panoramic
- Park/Greenbelt
- Peek-A-Boo
- Pool
- Trees/Woods
- Water
Water Source
- Public
Year Built
- 1982
Year Built Source
- Assessor
Zoning
- R1
Based on information from California Regional Multiple Listing Service, Inc. as of Jun 28, 2025. This information is for your personal, non-commercial use and may not be used for any purpose other than to identify prospective properties you may be interested in purchasing. Buyers are responsible for verifying the accuracy of all information and should investigate the data themselves or retain appropriate professionals. Information from sources other than the Listing Agent may have been included in the MLS data. Unless otherwise specified in writing, Broker/Agent has not and will not verify any information obtained from other sources. The Broker/Agent providing the information contained herein may or may not have been the Listing and/or Selling Agent.
Display of MLS data is usually deemed reliable but is NOT guaranteed accurate.
Datafeed Last updated on June 28, 2025 @ 12:00 am
©2006-2025 brokerIDXsites.com - https://brokerIDXsites.com


