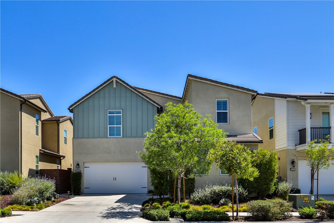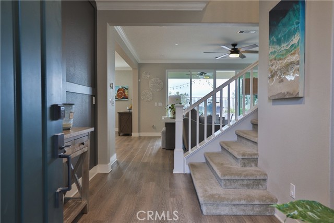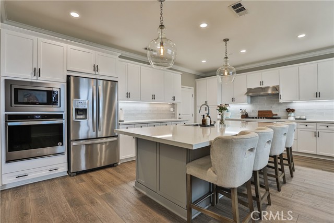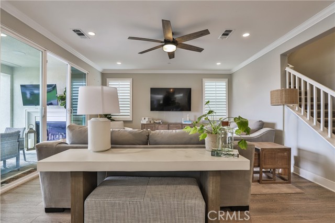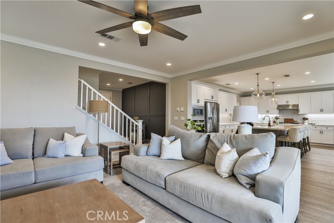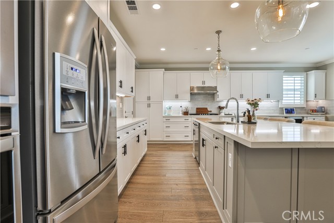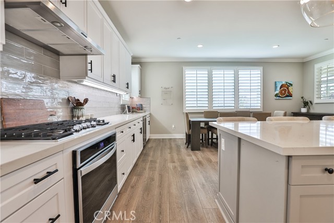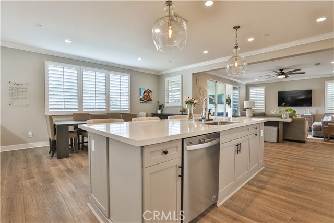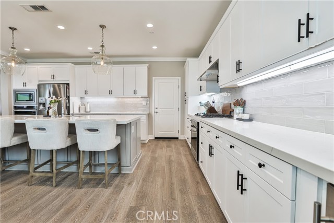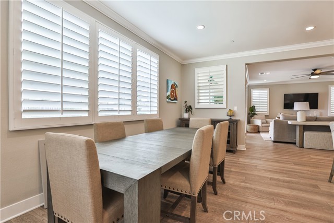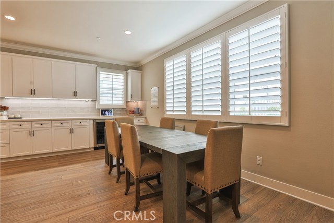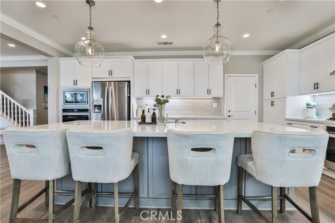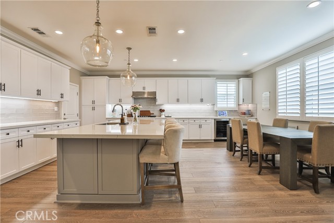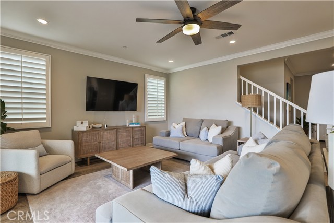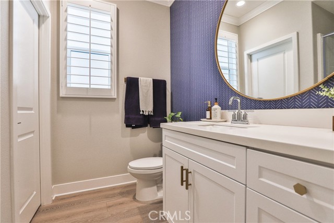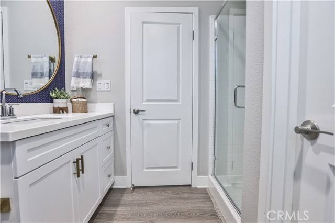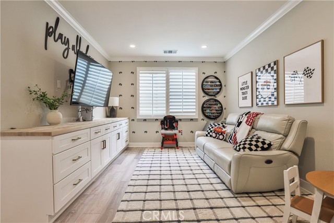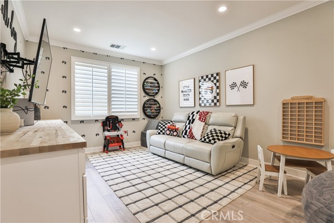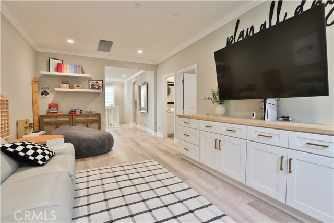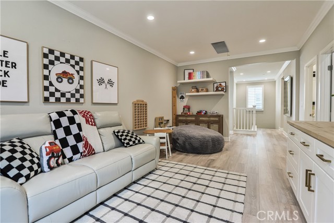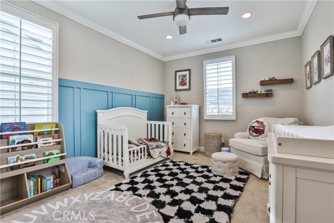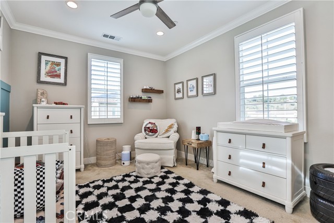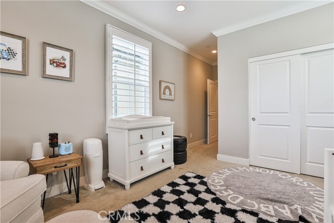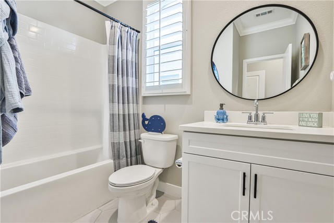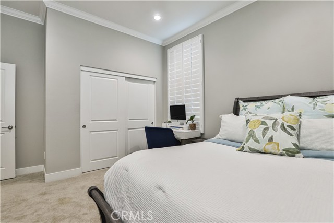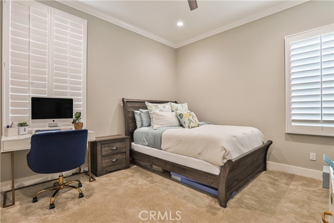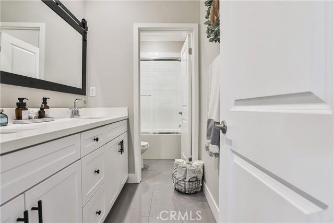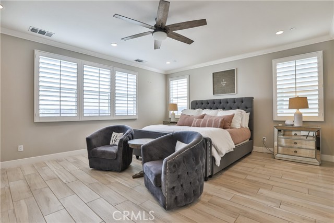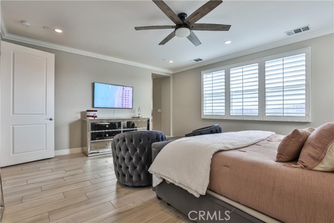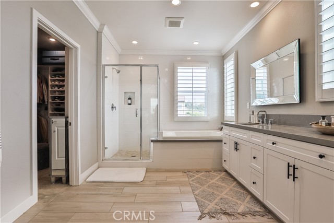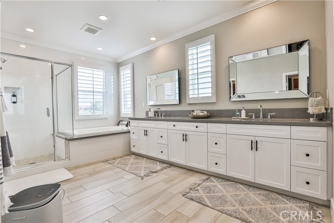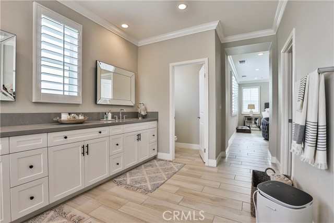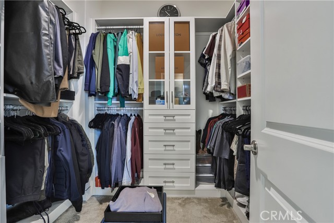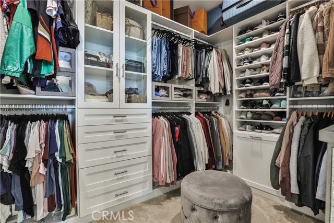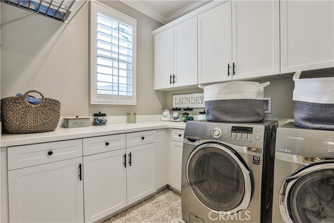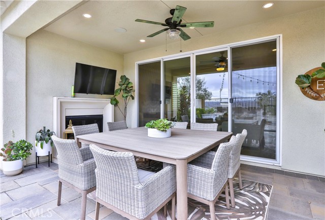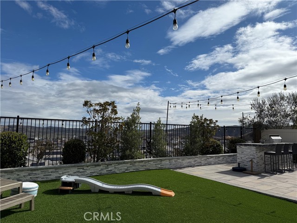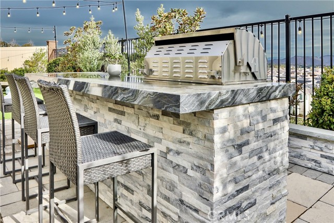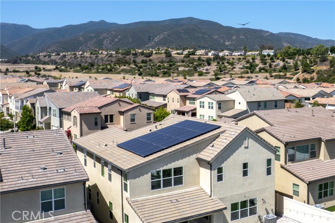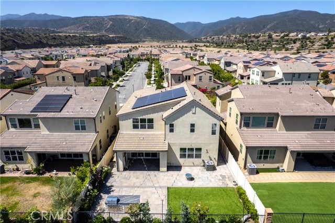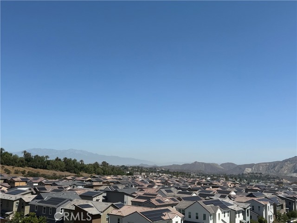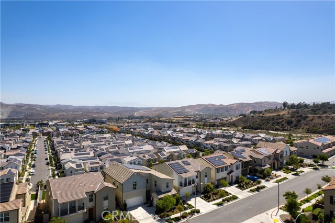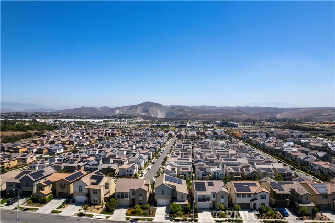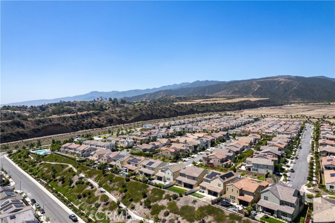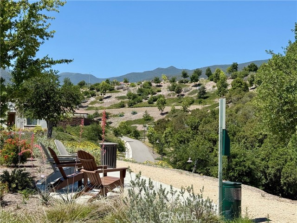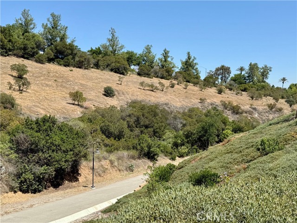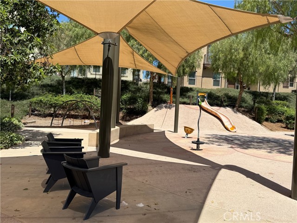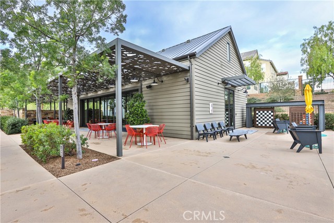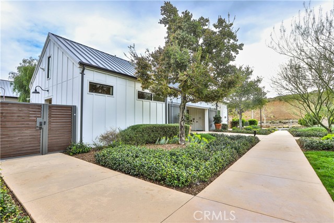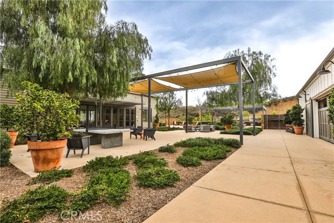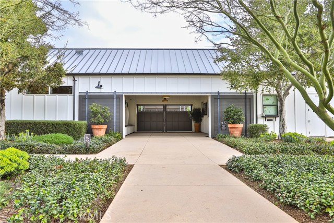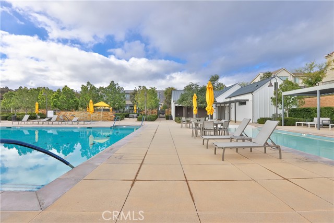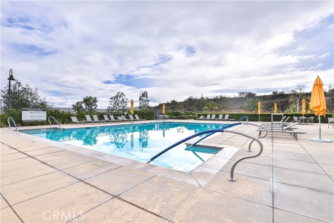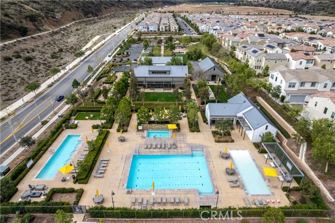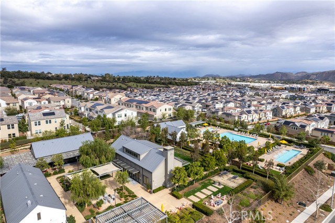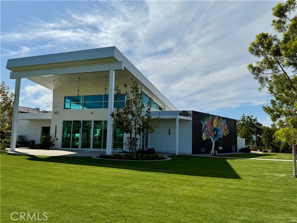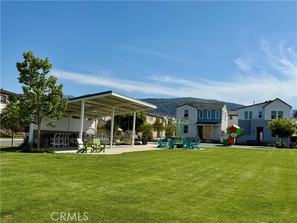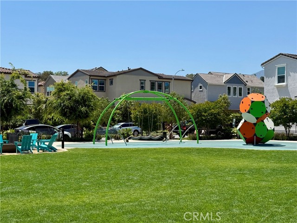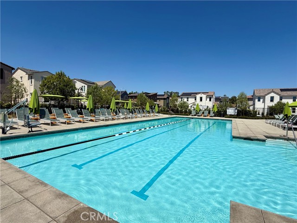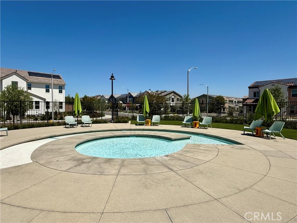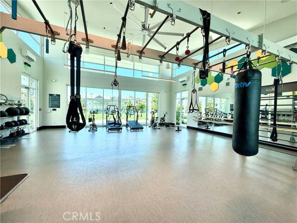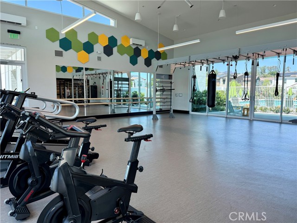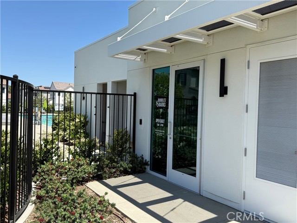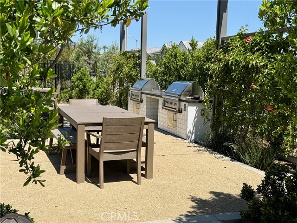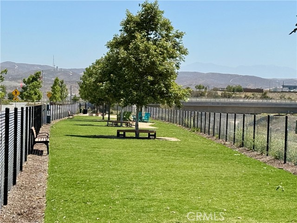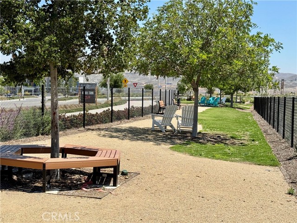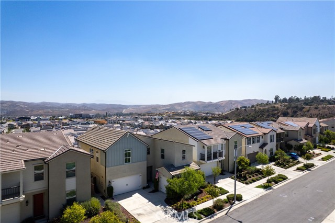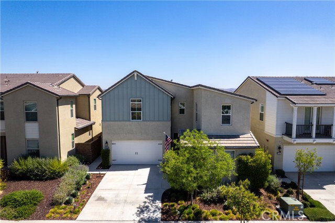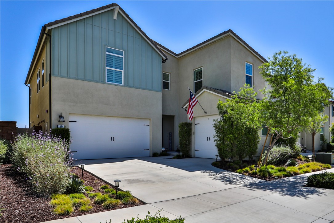Contact Kim Barron
Schedule A Showing
Request more information
- Home
- Property Search
- Search results
- 2454 Nova Way, Corona, CA 92883
- MLS#: OC25076119 ( Single Family Residence )
- Street Address: 2454 Nova Way
- Viewed: 2
- Price: $1,125,000
- Price sqft: $383
- Waterfront: Yes
- Wateraccess: Yes
- Year Built: 2020
- Bldg sqft: 2941
- Bedrooms: 4
- Total Baths: 4
- Full Baths: 4
- Garage / Parking Spaces: 5
- Days On Market: 55
- Additional Information
- County: RIVERSIDE
- City: Corona
- Zipcode: 92883
- Subdivision: Other (othr)
- District: Corona Norco Unified
- Elementary School: WILSON
- High School: SANTIA
- Provided by: Dragonfly Properties Inc.
- Contact: Amy Amy

- DMCA Notice
-
DescriptionEnjoy the resort style amenities in the community of Bedford in South Corona. This premium, larger view lot, has 4 bedrooms plus a loft/media room, is fully detached with no common walls, a beautiful modern open kitchen, perfect for hosting and entertaining, shutters throughout, upgraded and additional cabinets added, upgraded luxury vinyl plank flooring, upgraded countertops and tile, custom closets, two customized walk in primary closets, crown molding, epoxied 3 car garage floors, overhead garage storage racks, enclave outdoor patio with fireplace, custom BBQ island with beverage refrigerator and storage, pet friendly turf in the backyard, tankless water heater, and seller paid solar panels. Over $100,000 in upgrades for you to appreciate. Walking distance to the Hudson House and The Shed, Bedfords community centers where you can swim, gather, play in the parks and playgrounds, go to the gym, BBQ with your friends, take your dog to the park and wash, or enjoy the various community trails. Easy access to the 15 freeway, close to shopping, restaurants, social and lifestyle amenities.
Property Location and Similar Properties
All
Similar
Features
Appliances
- 6 Burner Stove
- Barbecue
- Built-In Range
- Dishwasher
- Double Oven
- ENERGY STAR Qualified Appliances
- ENERGY STAR Qualified Water Heater
- Disposal
- Gas Oven
- Gas Range
- High Efficiency Water Heater
- Range Hood
- Refrigerator
- Tankless Water Heater
- Water Heater
Assessments
- CFD/Mello-Roos
- Unknown
Association Amenities
- Pool
- Spa/Hot Tub
- Barbecue
- Outdoor Cooking Area
- Picnic Area
- Playground
- Dog Park
- Sport Court
- Biking Trails
- Gym/Ex Room
- Clubhouse
- Billiard Room
- Meeting Room
- Controlled Access
Association Fee
- 255.00
Association Fee Frequency
- Monthly
Builder Model
- 2B
Builder Name
- The New Home Company
Carport Spaces
- 2.00
Commoninterest
- Planned Development
Common Walls
- No Common Walls
Construction Materials
- Frame
- Stucco
Cooling
- Central Air
Country
- US
Days On Market
- 52
Direction Faces
- West
Eating Area
- Breakfast Counter / Bar
- Dining Room
- In Kitchen
Electric
- Photovoltaics Seller Owned
Elementary School
- WILSON
Elementaryschool
- Wilson
Entry Location
- Front
Fencing
- Masonry
- Wrought Iron
Fireplace Features
- Patio
Flooring
- Carpet
- Tile
- Vinyl
Foundation Details
- Slab
Garage Spaces
- 3.00
Green Energy Efficient
- Appliances
- Doors
- Insulation
- Water Heater
Green Energy Generation
- Solar
Heating
- Central
- Fireplace(s)
- Natural Gas
High School
- SANTIA
Highschool
- Santiago
Interior Features
- Built-in Features
- Crown Molding
- High Ceilings
- Quartz Counters
- Recessed Lighting
- Storage
Laundry Features
- Dryer Included
- Individual Room
- Upper Level
- Washer Included
Levels
- Two
Living Area Source
- Assessor
Lockboxtype
- Supra
Lockboxversion
- Supra BT LE
Lot Features
- 16-20 Units/Acre
- Back Yard
- Desert Front
- Front Yard
- Landscaped
- Rectangular Lot
- Level
- Yard
Parcel Number
- 282791074
Parking Features
- Garage
- Garage - Two Door
- Garage Door Opener
Patio And Porch Features
- Concrete
- Covered
- Patio
Pool Features
- Association
- Community
Postalcodeplus4
- 4404
Property Type
- Single Family Residence
Property Condition
- Turnkey
- Updated/Remodeled
Road Frontage Type
- City Street
Road Surface Type
- Paved
Roof
- Tile
School District
- Corona-Norco Unified
Security Features
- Carbon Monoxide Detector(s)
- Gated Community
- Smoke Detector(s)
Sewer
- Public Sewer
Spa Features
- Association
- Community
Subdivision Name Other
- Bedford
Utilities
- Cable Connected
- Electricity Connected
- Natural Gas Connected
- Sewer Connected
- Water Connected
View
- City Lights
- Mountain(s)
- Neighborhood
- Panoramic
- Valley
Virtual Tour Url
- https://www.wellcomemat.com/mls/5a50b0447a0a1m5pq
Water Source
- Public
Window Features
- Double Pane Windows
- Shutters
Year Built
- 2020
Year Built Source
- Assessor
Based on information from California Regional Multiple Listing Service, Inc. as of Jun 02, 2025. This information is for your personal, non-commercial use and may not be used for any purpose other than to identify prospective properties you may be interested in purchasing. Buyers are responsible for verifying the accuracy of all information and should investigate the data themselves or retain appropriate professionals. Information from sources other than the Listing Agent may have been included in the MLS data. Unless otherwise specified in writing, Broker/Agent has not and will not verify any information obtained from other sources. The Broker/Agent providing the information contained herein may or may not have been the Listing and/or Selling Agent.
Display of MLS data is usually deemed reliable but is NOT guaranteed accurate.
Datafeed Last updated on June 2, 2025 @ 12:00 am
©2006-2025 brokerIDXsites.com - https://brokerIDXsites.com


