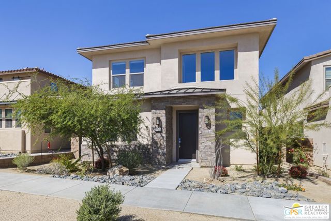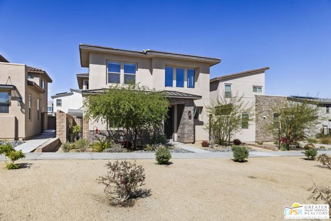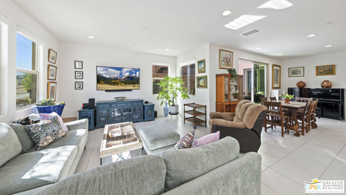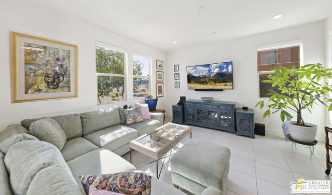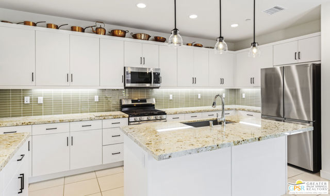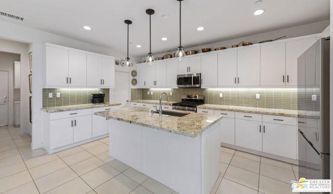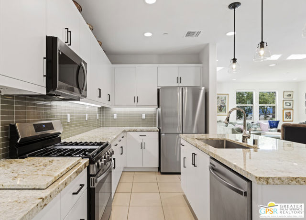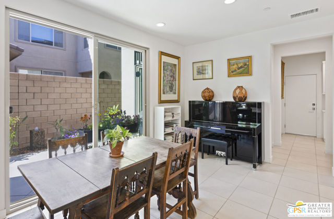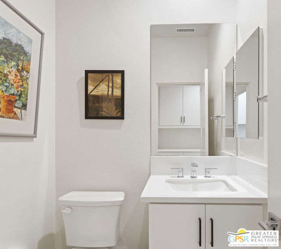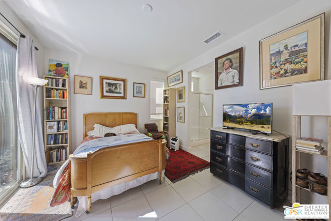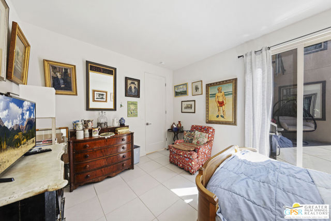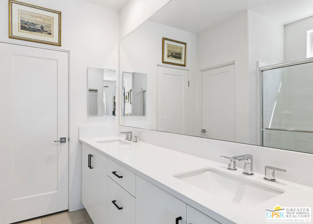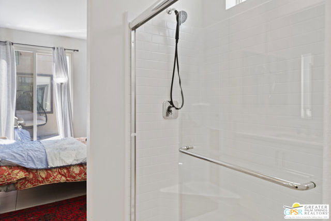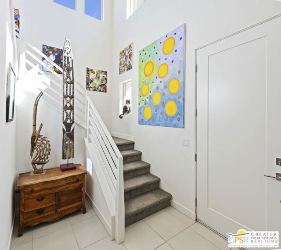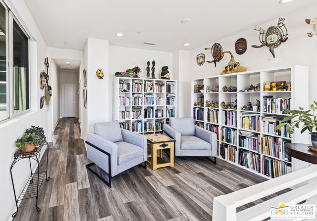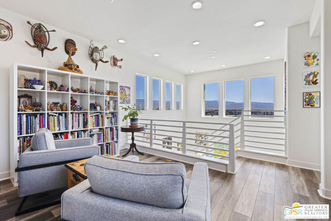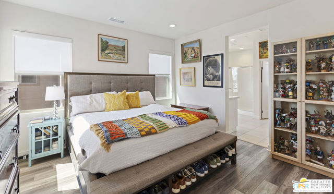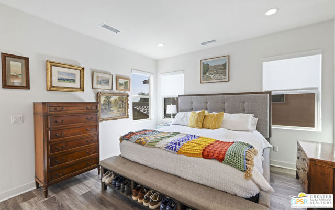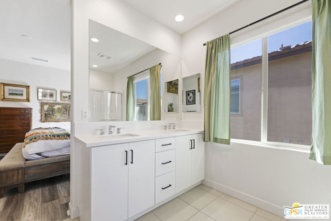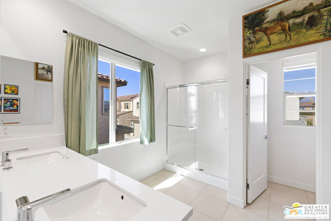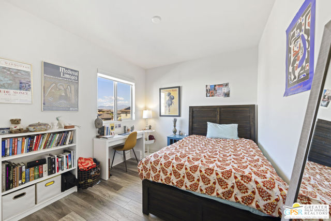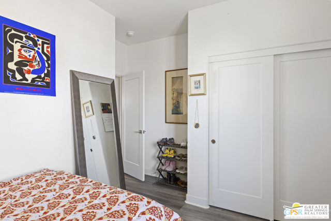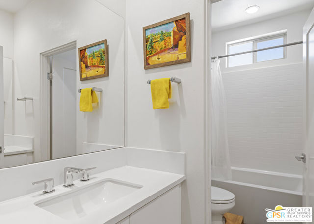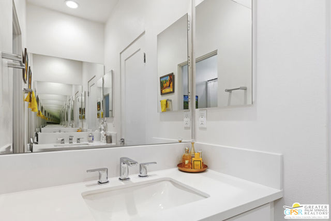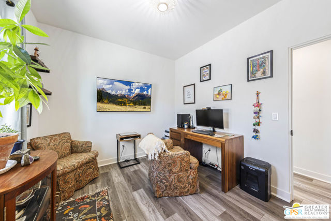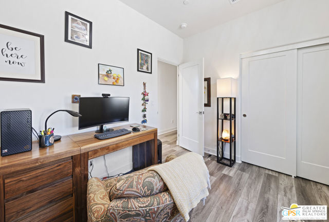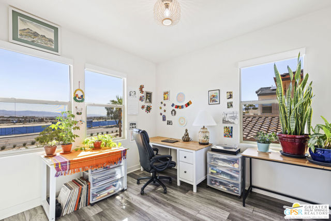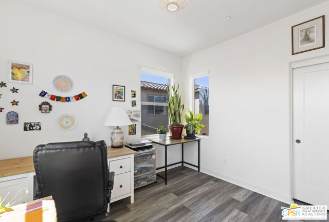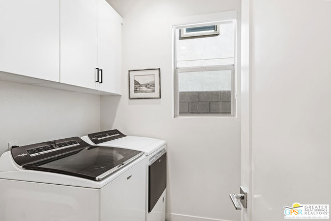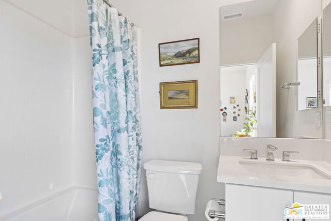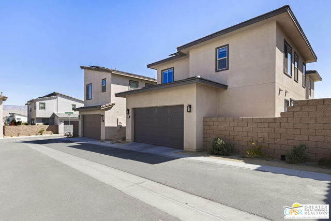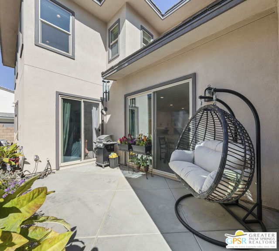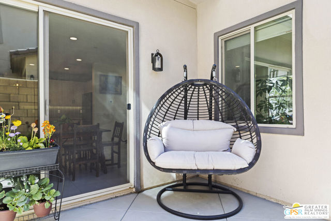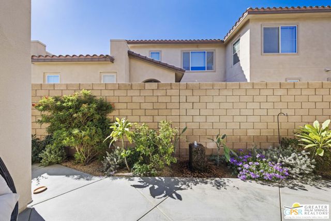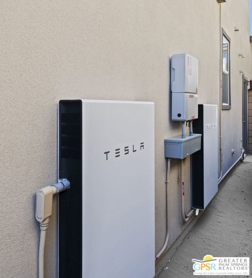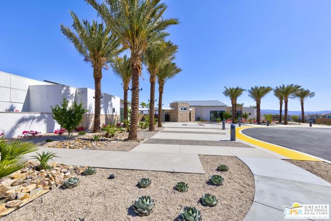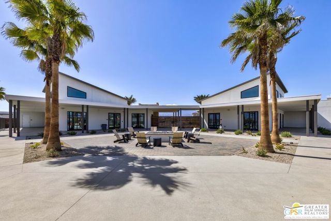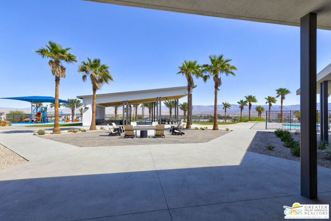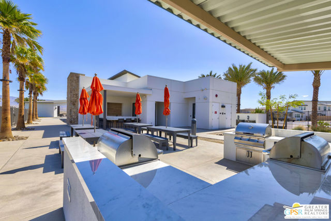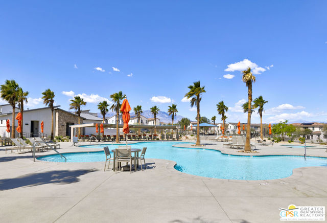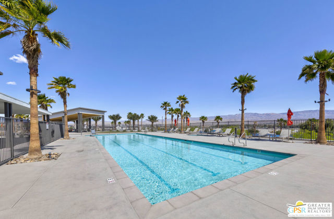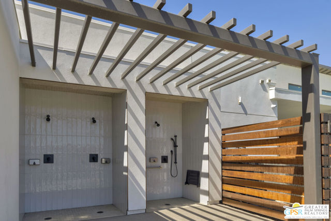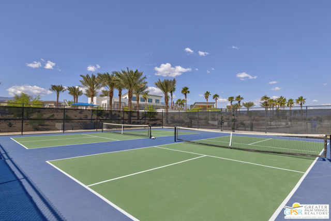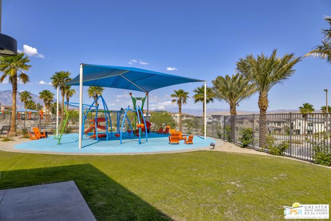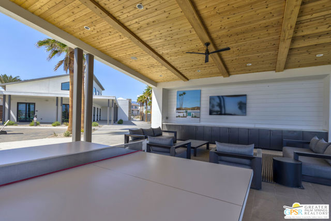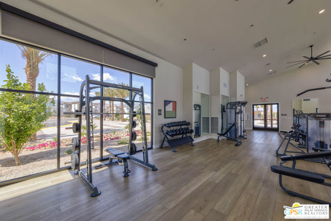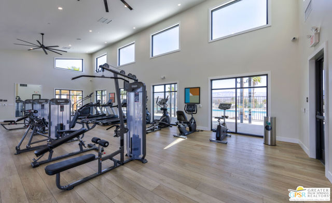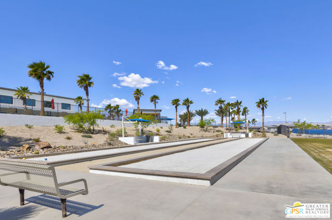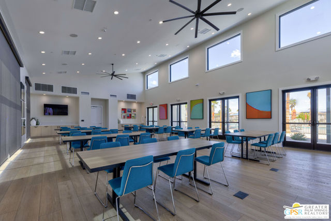Contact Kim Barron
Schedule A Showing
Request more information
- Home
- Property Search
- Search results
- 36004 Franklin Drive, Palm Desert, CA 92211
- MLS#: 25519215PS ( Single Family Residence )
- Street Address: 36004 Franklin Drive
- Viewed: 2
- Price: $725,000
- Price sqft: $291
- Waterfront: No
- Year Built: 2021
- Bldg sqft: 2490
- Bedrooms: 5
- Total Baths: 5
- Full Baths: 2
- 1/2 Baths: 1
- Days On Market: 90
- Additional Information
- County: RIVERSIDE
- City: Palm Desert
- Zipcode: 92211
- Subdivision: University Park
- Provided by: Coldwell Banker Realty
- Contact: Carol Carol

- DMCA Notice
-
DescriptionThis 5 bedroom, 5 bath Residence 3 home is in centrally located University Park in Palm Desert and designed with your modern lifestyle in mind. Here, you'll find it easy to connect inside this sidewalk rich community. This two story, low maintenance home boasts an alley entrance through the 2 car garage. The open concept floorplan includes a great room connecting the kitchen and living areas. The kitchen is a showstopper with glass subway tile backsplash, stone countertops, walk in pantry, upgraded high end stainless appliances, and a huge island with a breakfast bar. The first floor also features a bedroom suite, spacious dining area, a laundry room and a powder room. The living room opens onto a large walled, landscaped, private patio with a fountain, perfect for indoor/outdoor living that is synonymous with the desert lifestyle. The second floor features a loft seating area with scenic views (a second living room) and 4 bedrooms, 2 of them suites with baths and walk in closets. This home also features an owned Solar System and one that is leased ($154 month), including 2 Tesla batteries. resulting in low electric bills. There are 2 HVAC zones. And in the garage is an electric car charger. The community features a Clubhouse with a large meeting room, a large, relaxing pool and spa, also an Olympic sized lap pool with 4 lanes, bocce ball courts, a huge firepit, a covered playground, a cabana like covered party room with couches and ping pong table, pickleball courts, outdoor showers, a picnic area with grills/outdoor kitchens, and an exercise room with workout equipment an weights. Please see the photos of all of these amenities.
Property Location and Similar Properties
All
Similar
Features
Appliances
- Dishwasher
- Disposal
- Microwave
- Refrigerator
- Gas Range
Architectural Style
- Modern
Association Amenities
- Bocce Ball Court
- Clubhouse
- Fire Pit
- Pet Rules
- Playground
- Picnic Area
- Pool
- Spa/Hot Tub
- Outdoor Cooking Area
Association Fee
- 300.00
Association Fee Frequency
- Monthly
Common Walls
- No Common Walls
Construction Materials
- Stucco
Cooling
- Central Air
Country
- US
Eating Area
- Dining Room
Fencing
- Block
Fireplace Features
- None
Flooring
- Carpet
Heating
- Central
Inclusions
- 2 Solar Systems
- one is owned and the other is leased
- along with 2 Tesla batteries.
Interior Features
- Ceiling Fan(s)
- High Ceilings
Laundry Features
- Washer Included
- Dryer Included
- Individual Room
Levels
- Two
Lot Features
- Landscaped
Parcel Number
- 694570023
Parking Features
- Garage - Two Door
Patio And Porch Features
- Enclosed
Pool Features
- Community
Property Type
- Single Family Residence
Roof
- Composition
- Shingle
Security Features
- Carbon Monoxide Detector(s)
- Smoke Detector(s)
Sewer
- Other
Spa Features
- Community
Subdivision Name Other
- University Park
View
- Panoramic
- Mountain(s)
Window Features
- Double Pane Windows
Year Built
- 2021
Based on information from California Regional Multiple Listing Service, Inc. as of Jul 07, 2025. This information is for your personal, non-commercial use and may not be used for any purpose other than to identify prospective properties you may be interested in purchasing. Buyers are responsible for verifying the accuracy of all information and should investigate the data themselves or retain appropriate professionals. Information from sources other than the Listing Agent may have been included in the MLS data. Unless otherwise specified in writing, Broker/Agent has not and will not verify any information obtained from other sources. The Broker/Agent providing the information contained herein may or may not have been the Listing and/or Selling Agent.
Display of MLS data is usually deemed reliable but is NOT guaranteed accurate.
Datafeed Last updated on July 7, 2025 @ 12:00 am
©2006-2025 brokerIDXsites.com - https://brokerIDXsites.com


