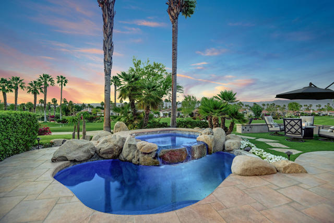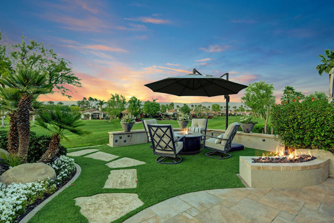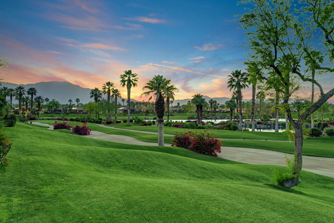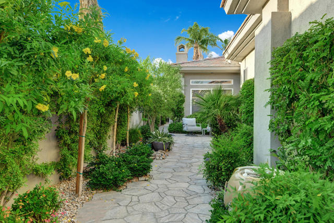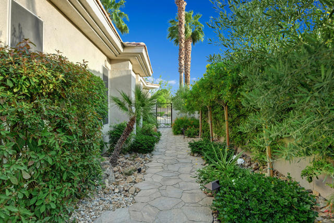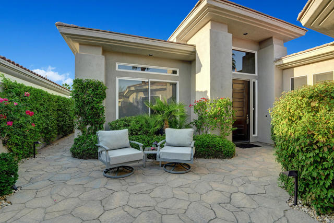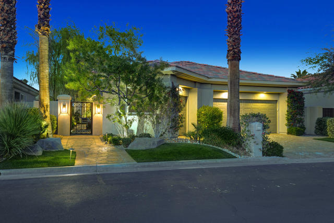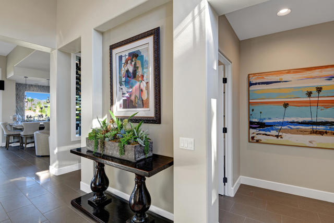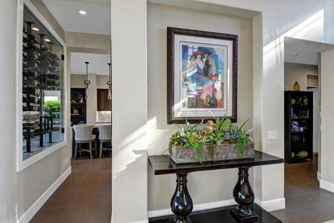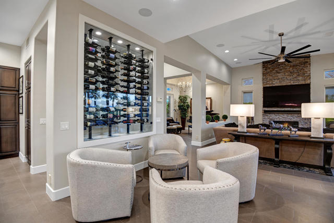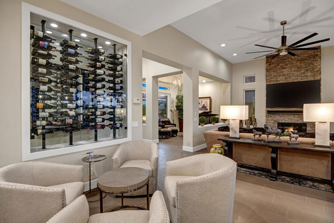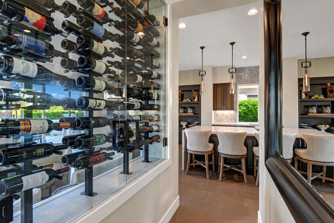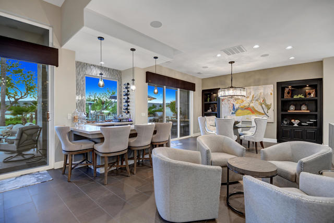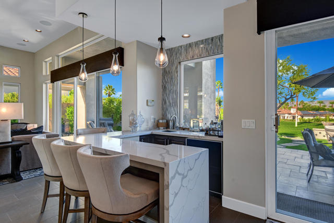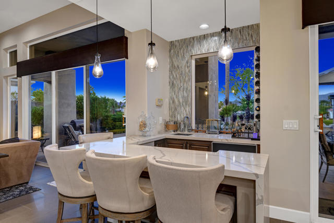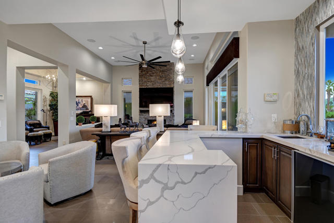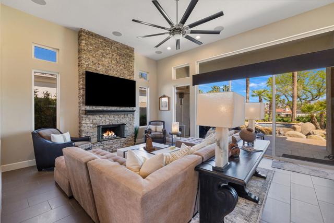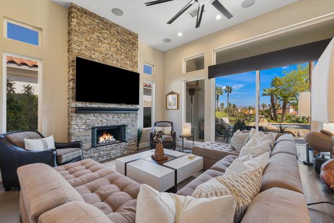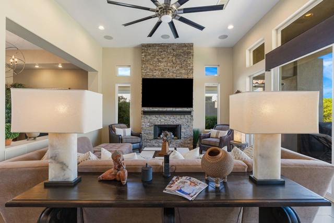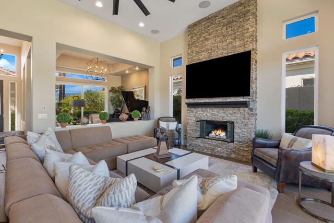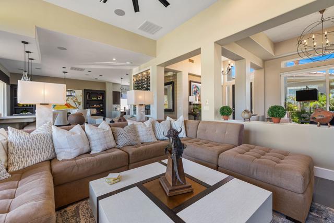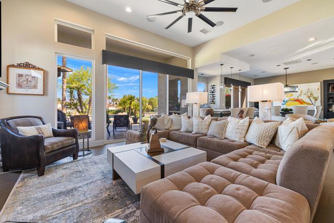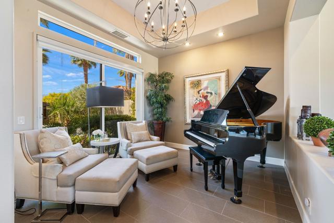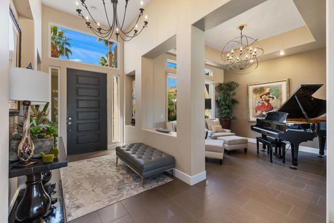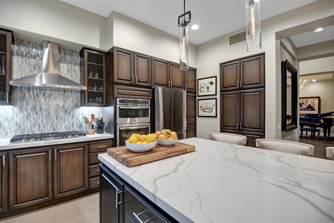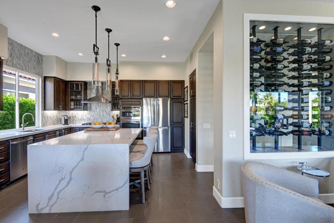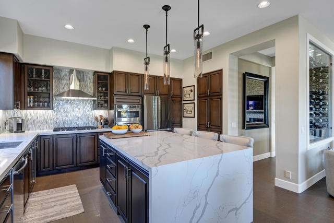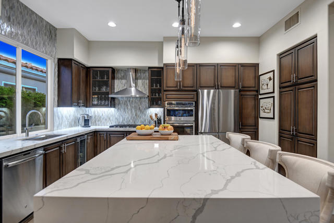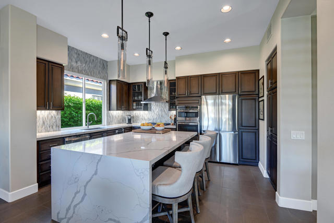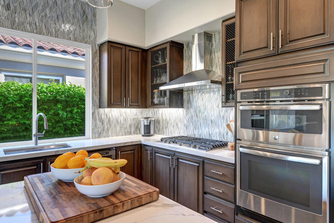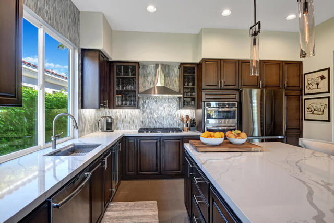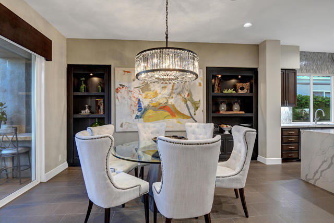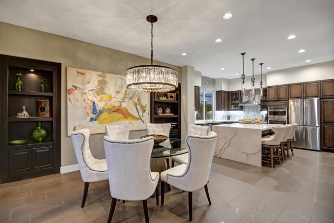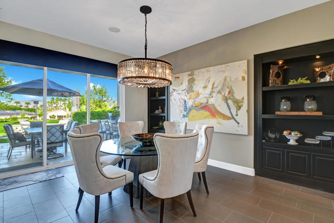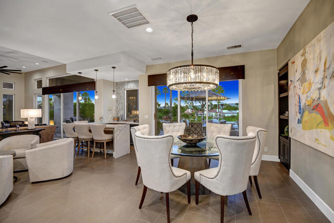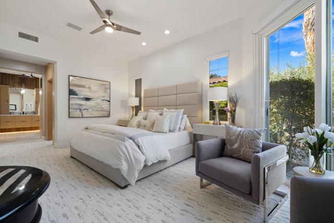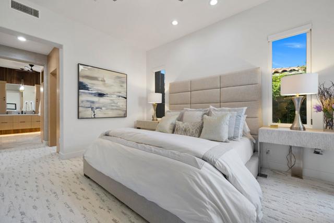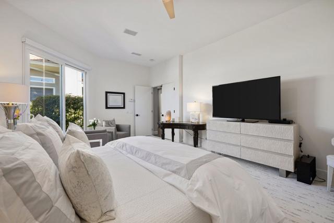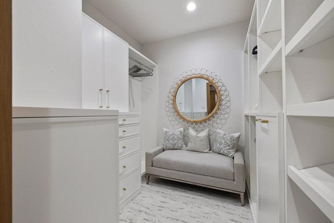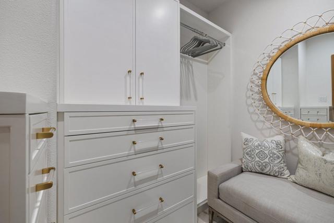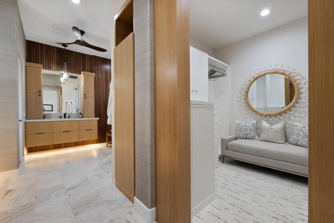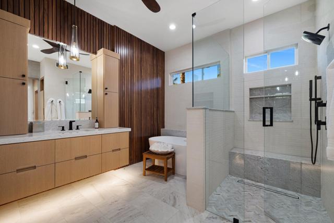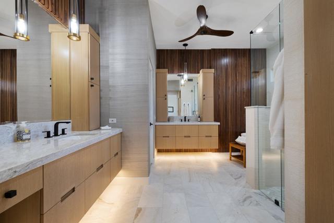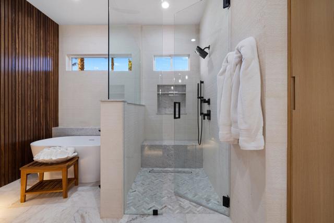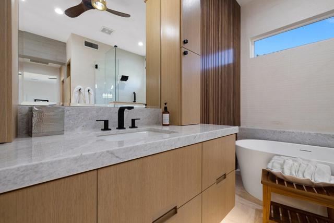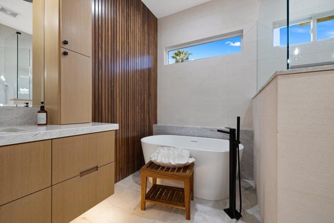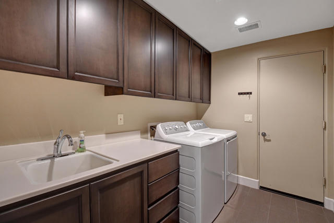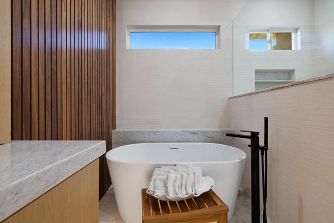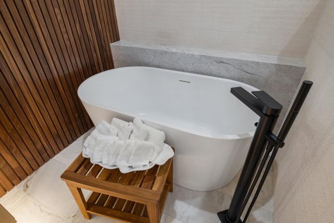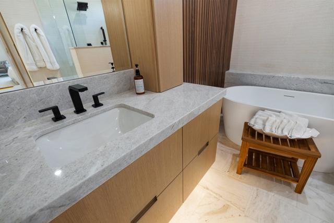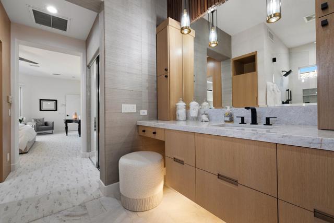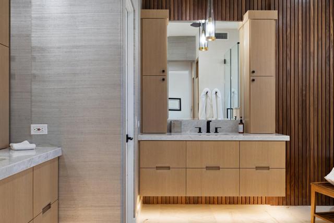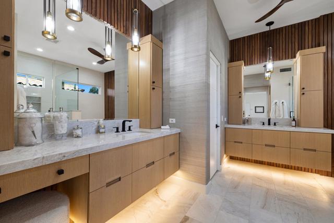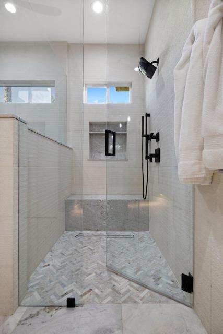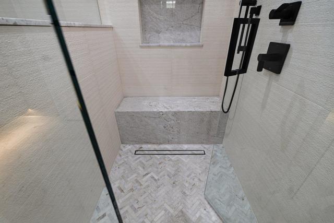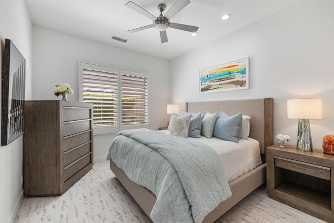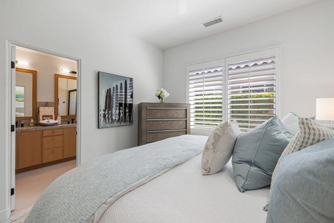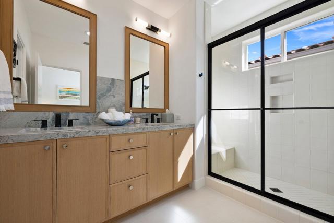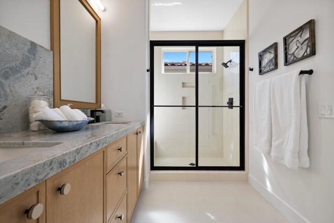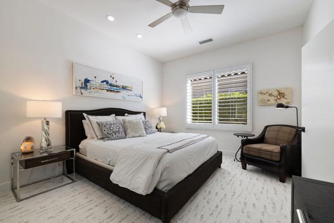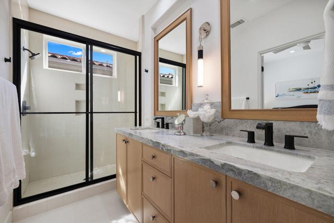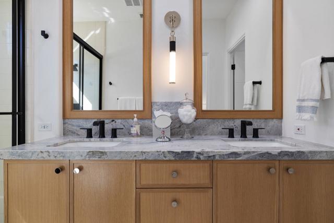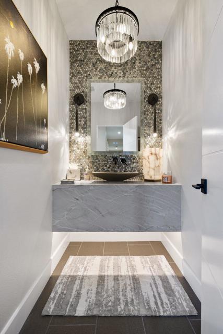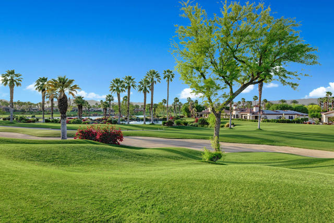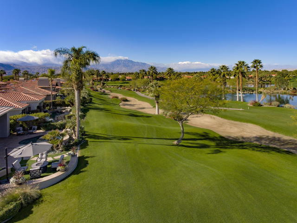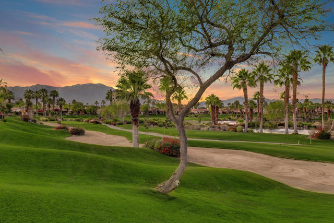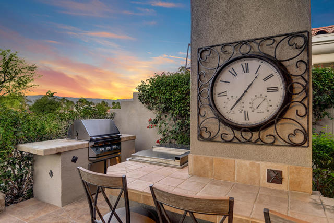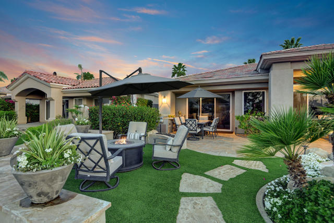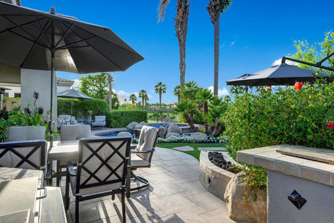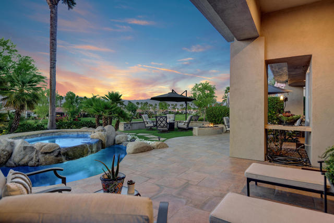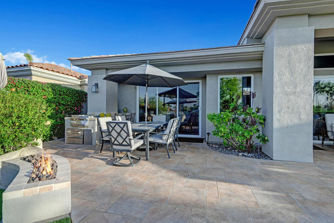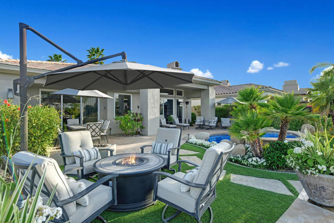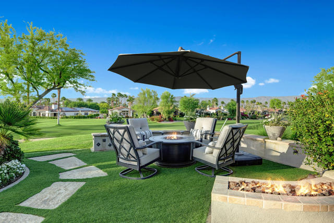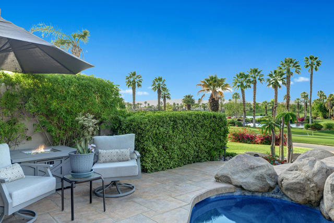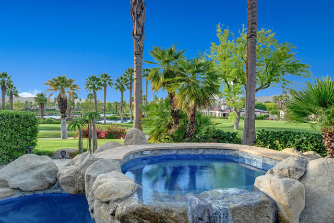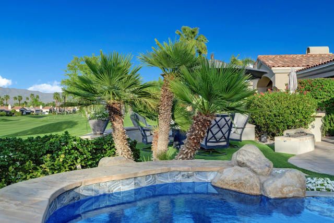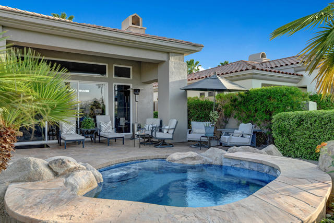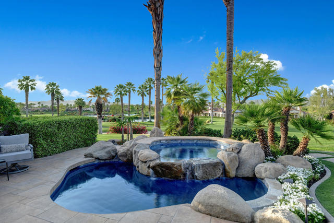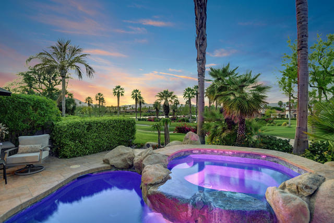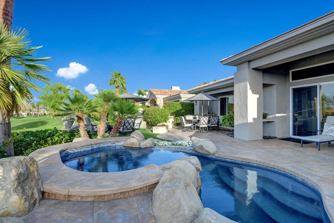Contact Kim Barron
Schedule A Showing
Request more information
- Home
- Property Search
- Search results
- 210 Gold Canyon Drive, Palm Desert, CA 92211
- MLS#: 219128098DA ( Single Family Residence )
- Street Address: 210 Gold Canyon Drive
- Viewed: 2
- Price: $15,000
- Price sqft: $5
- Waterfront: No
- Year Built: 1999
- Bldg sqft: 2742
- Bedrooms: 3
- Total Baths: 4
- Full Baths: 3
- Garage / Parking Spaces: 2
- Days On Market: 74
- Additional Information
- County: RIVERSIDE
- City: Palm Desert
- Zipcode: 92211
- Subdivision: Indian Ridge
- Provided by: Equity Union
- Contact: DW DW

- DMCA Notice
-
DescriptionAvailable 2025 2026 season at $15,000/month. Leased through October 2025. Indulge in the extraordinary charm of this impeccably crafted $250,000 remodel. A desert oasis awaits, transformed from the verdant courtyard entrance to panoramic views of fairways, lakes, mountains, and sunsets. Every nuance has been thoughtfully attended to. Enter the expansive Great Room, where a gourmet kitchen unfolds with bespoke finishes waterfall Quartz countertops, iridescent backsplash, a glass wine wall, and stainless appliances. The expanded island, custom lighting, and designer furnishings exude opulence. Soaring ceilings and glass walls reveal a fireplace, a new 75'' TV, and surround sound extending to the wet bar and dining area, all framed by unparalleled views. En suite bedrooms offer plush comfort with new carpeting, furnishings, and paint. Remodeled bathrooms resemble magazine spreads, featuring dual vanities, custom cabinetry, Quartzite and marble stonework, a primary soaking tub, and a walk in closet. Outdoor living on the sun soaked patio to entertain with newer outdoor furniture and 3 fire pits against the backdrop of lake and sunset views. The delight extends to a revamped private pool/spa with LED lighting, a built in BBQ, and cooking station. Beneath the stars, relish outdoor surround sound in this enchanting ambiance. Golf enthusiasts can opt for additional privileges.
Property Location and Similar Properties
All
Similar
Features
Appliances
- Gas Cooktop
- Microwave
- Self Cleaning Oven
- Electric Oven
- Refrigerator
- Disposal
- Dishwasher
- Gas Water Heater
Association Amenities
- Controlled Access
- Pet Rules
- Management
Association Fee
- 567.00
Association Fee Frequency
- Monthly
Builder Model
- Bougainvillea 2
Carport Spaces
- 0.00
Cooling
- Central Air
Country
- US
Credit Check Paid By
- Tenant
Depositsecurity
- 5000
Door Features
- Sliding Doors
Eating Area
- Breakfast Counter / Bar
Fencing
- Stucco Wall
- Wrought Iron
Fireplace Features
- Gas
- Living Room
- Patio
Flooring
- Carpet
- Tile
Foundation Details
- Slab
Furnished
- Furnished
Garage Spaces
- 2.00
Heating
- Natural Gas
- Forced Air
Interior Features
- Bar
- Open Floorplan
- High Ceilings
Laundry Features
- Individual Room
Levels
- One
Living Area Source
- Assessor
Lockboxtype
- None
Lot Features
- On Golf Course
- Sprinkler System
- Sprinklers Timer
Parcel Number
- 632660003
Parking Features
- Golf Cart Garage
- Direct Garage Access
- Driveway
- Side by Side
Patio And Porch Features
- Covered
Pets Allowed
- Call
Pool Features
- Waterfall
- In Ground
- Pebble
- Electric Heat
- Private
Postalcodeplus4
- 8998
Property Type
- Single Family Residence
Property Condition
- Updated/Remodeled
Roof
- Tile
Security Features
- 24 Hour Security
- Gated Community
Spa Features
- Heated
- Private
- In Ground
Subdivision Name Other
- Indian Ridge
Uncovered Spaces
- 0.00
View
- Golf Course
- Water
- Panoramic
- Mountain(s)
Window Features
- Blinds
Year Built
- 1999
Year Built Source
- Assessor
Based on information from California Regional Multiple Listing Service, Inc. as of Jun 21, 2025. This information is for your personal, non-commercial use and may not be used for any purpose other than to identify prospective properties you may be interested in purchasing. Buyers are responsible for verifying the accuracy of all information and should investigate the data themselves or retain appropriate professionals. Information from sources other than the Listing Agent may have been included in the MLS data. Unless otherwise specified in writing, Broker/Agent has not and will not verify any information obtained from other sources. The Broker/Agent providing the information contained herein may or may not have been the Listing and/or Selling Agent.
Display of MLS data is usually deemed reliable but is NOT guaranteed accurate.
Datafeed Last updated on June 21, 2025 @ 12:00 am
©2006-2025 brokerIDXsites.com - https://brokerIDXsites.com


