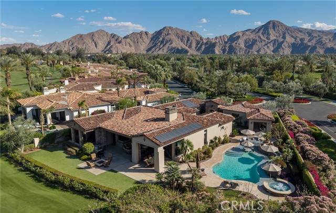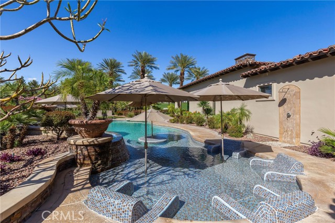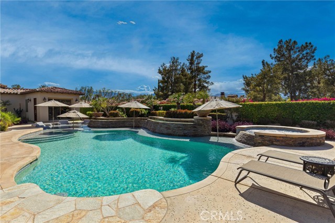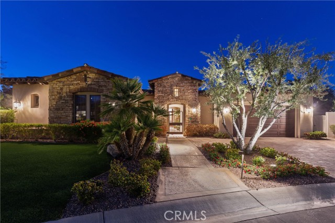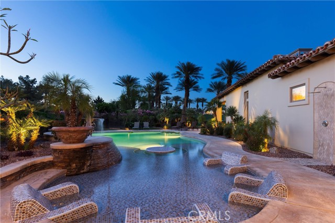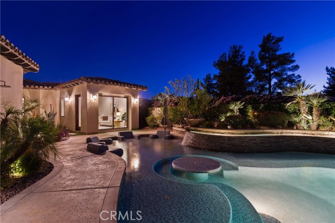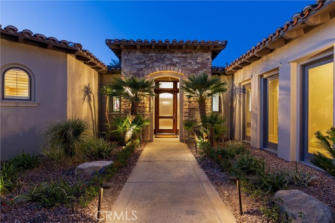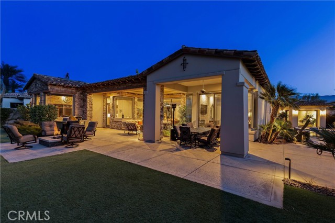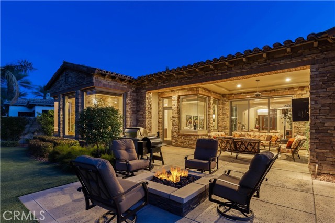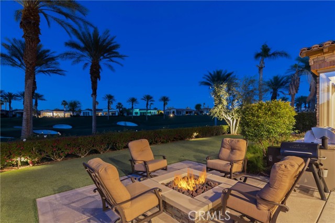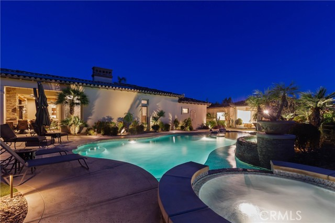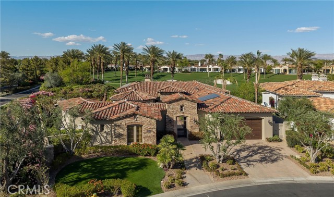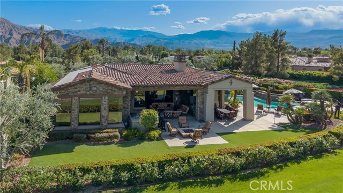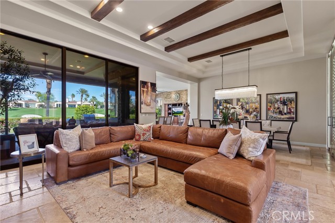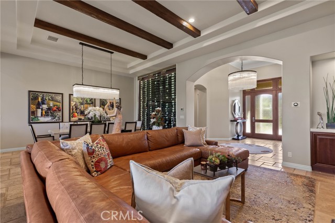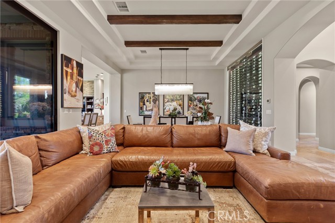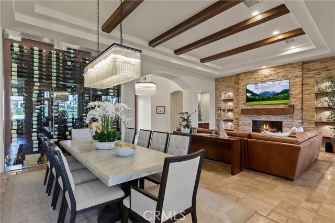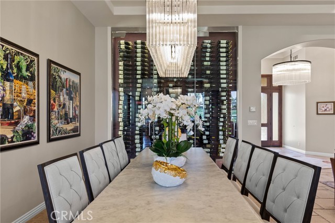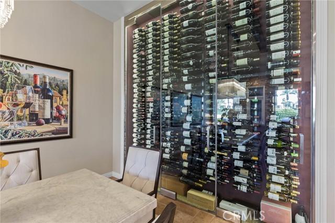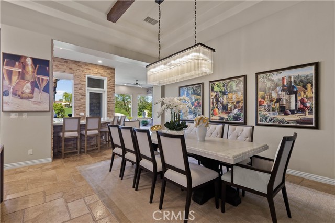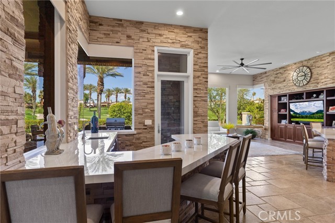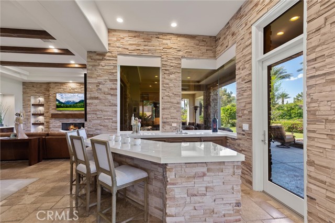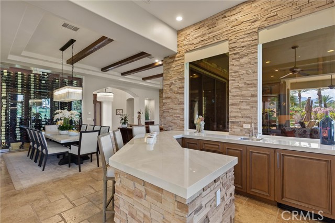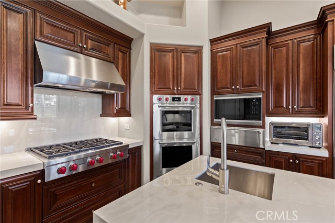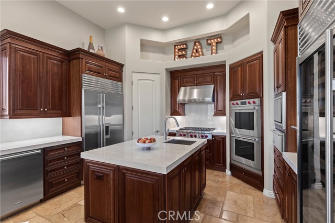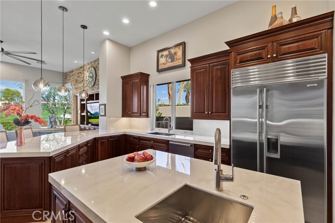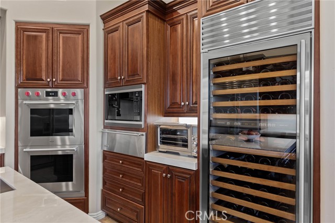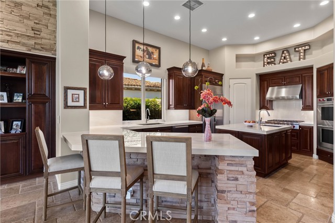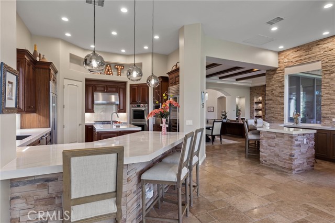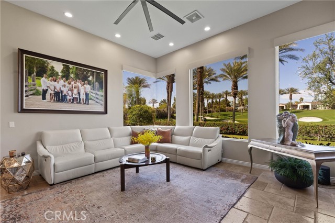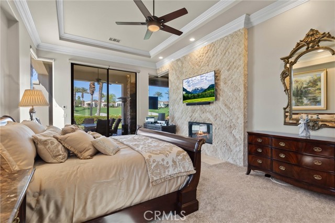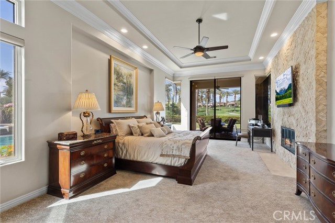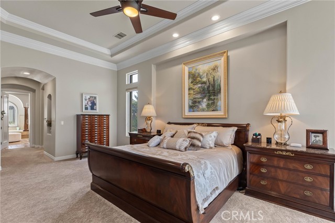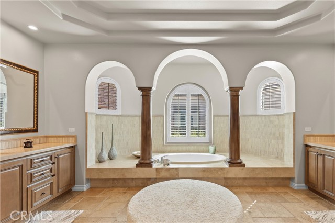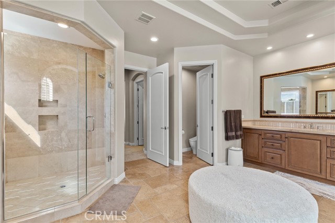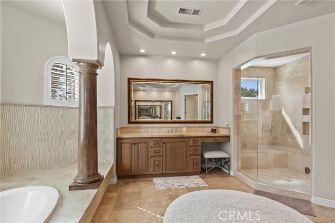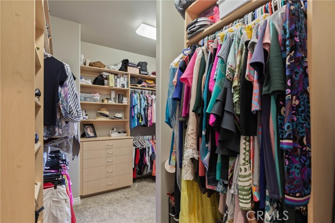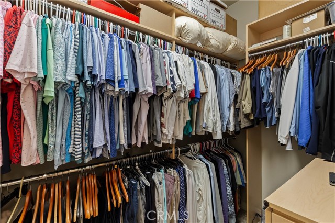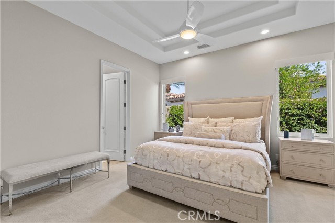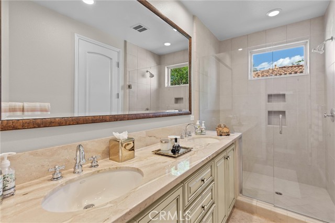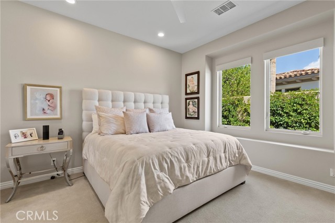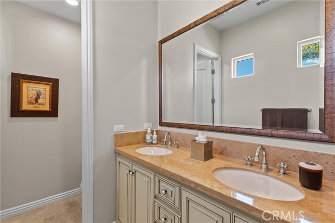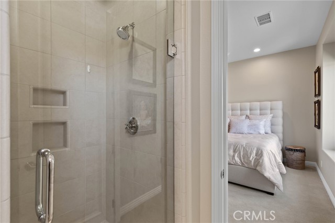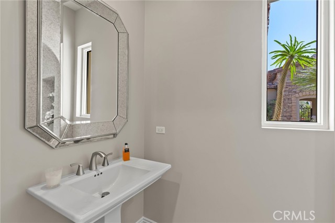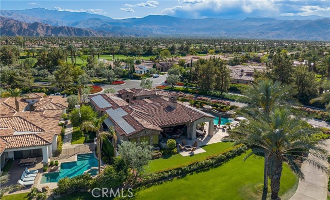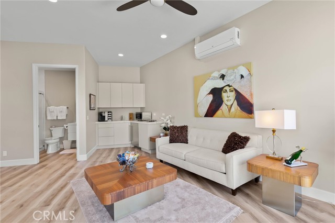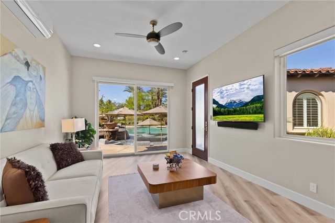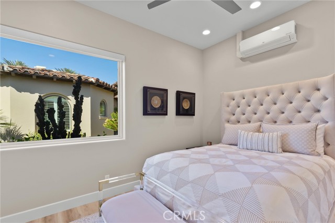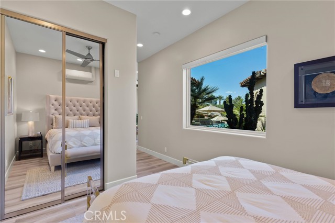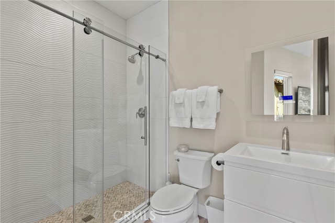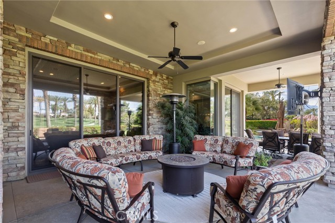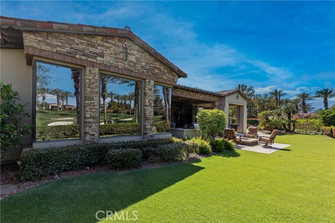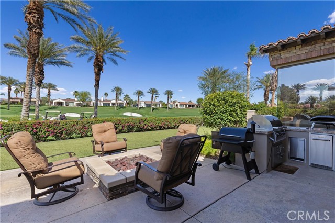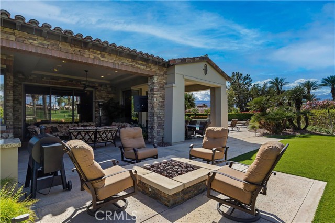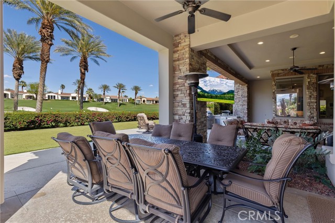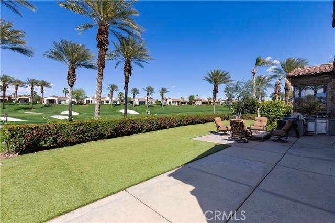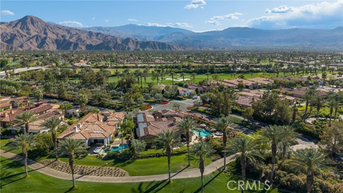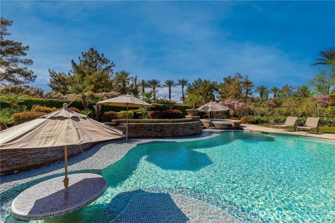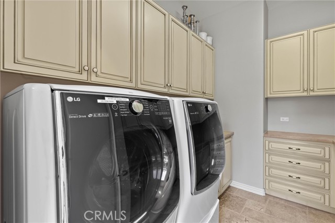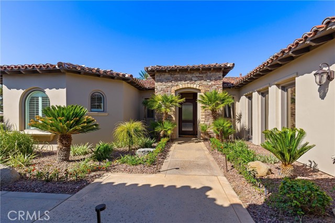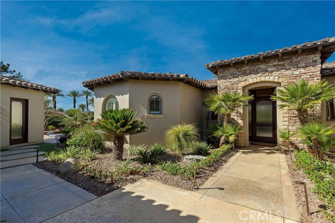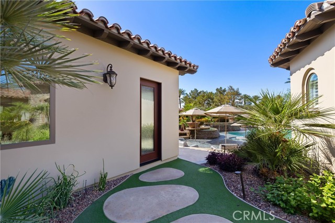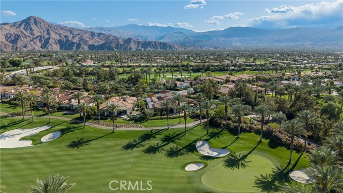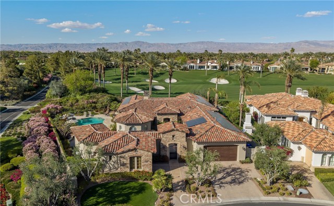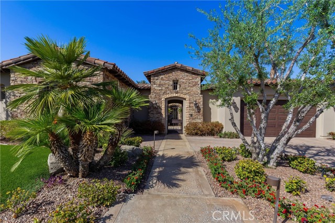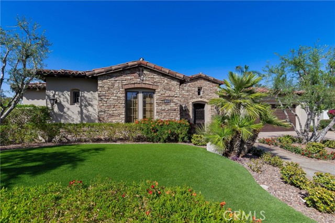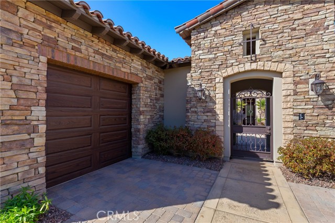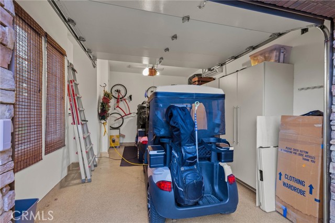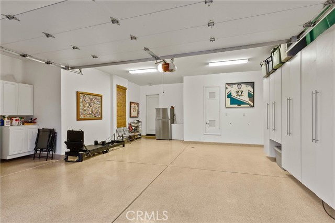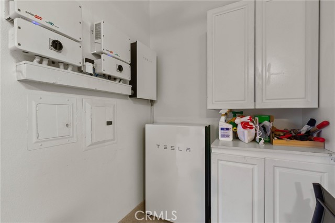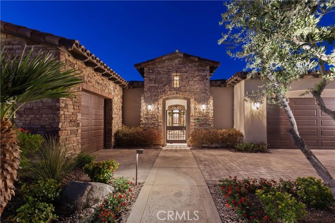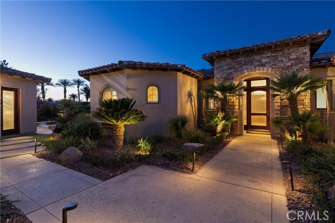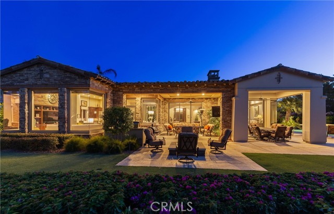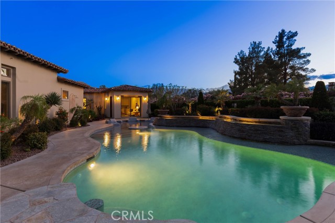Contact Kim Barron
Schedule A Showing
Request more information
- Home
- Property Search
- Search results
- 76002 Via Firenze, Indian Wells, CA 92210
- MLS#: PW25076539 ( Single Family Residence )
- Street Address: 76002 Via Firenze
- Viewed: 26
- Price: $4,099,000
- Price sqft: $983
- Waterfront: Yes
- Wateraccess: Yes
- Year Built: 2006
- Bldg sqft: 4169
- Bedrooms: 4
- Total Baths: 5
- Full Baths: 4
- 1/2 Baths: 1
- Garage / Parking Spaces: 3
- Days On Market: 143
- Additional Information
- County: RIVERSIDE
- City: Indian Wells
- Zipcode: 92210
- Subdivision: Toscana Cc (32522)
- District: Desert Sands Unified
- Provided by: RE/MAX College Park Realty
- Contact: Jason Jason

- DMCA Notice
-
DescriptionWelcome home to 76002 Via Firenze located in the prestigious gated and guarded enclave of Toscana Country Club in Indian Wells! This crown jewel of the community is a desired Bellagio Series model and offers a fantastic oversized lot and a half, with arguably the nicest swimming pool and entertainment area in Toscana! The highly custom pool and spa offers multiple waterfalls, a tanning bed area with built in lounges along with a built in dining area to enjoy the beautiful warm weather of the desert. This home has been highly upgraded with the finest attention to detail and has just finished the construction of a new 1 bed Casita with kitchenette and living area which is perfect for accommodating extended family or guest. The stunning professionally landscaped backyard with artificial grass offers gorgeous panoramic mountain and golf course views of hole 8 on the south course as well as: wired surround sound speakers, new energy efficient pool pumps, misting system, outdoor shower, multiple sun covered areas, secluded and private pool area, fire pit, built in BBQ, Ice Maker, Bar, outdoor TV, refrigerator and so much more! Once inside you will sure to be even further impressed with the stunning remodeled interior finishes including: New Italian Porcelain countertops in the kitchen and bar area, new Wolf appliances, SubZero refrigerator,125 bottle SubZero beverage/wine center in the kitchen, a custom floor to ceiling 800 bottle temperature controlled wine wall with Venetian plaster finish,Sonos sound system, custom plastered walls, tumble travertine flooring, custom carpeting in the bedrooms, motorized interior blinds, privacy tinted windows,Restoration Hardware Chandelier's, New A/C units throughout, 18kw Owned Solar system with 2 Tesla battery walls, Car Charger wired in garage, epoxy garage floors, temperature controlled garages, Led lighting throughout, new primary bath HansGrohe fixtures, toto toilets, fresh custom paint throughout and so much more! Opportunities like this in Toscana do not come often and this home is truly turnkey and shows true pride of ownership and is ready for its next chapter in offering its next lucky owner an incredible home with an amazing lifestyle offered by Toscana CC, inclusive of guard gated meticulous grounds, and available membership access to the clubhouse, spa, gym, pilates, pickleball & tennis courts, pool ,bacci ball area, restaurants, bar, and golfing at two 18 hole Jack Nicklaus Signature golf courses on site!
Property Location and Similar Properties
All
Similar
Features
Appliances
- Convection Oven
- Dishwasher
- Double Oven
- ENERGY STAR Qualified Appliances
- Freezer
- Disposal
- Gas Cooktop
- Gas Water Heater
- High Efficiency Water Heater
- Ice Maker
- Microwave
- Range Hood
- Refrigerator
- Vented Exhaust Fan
- Warming Drawer
- Water Heater Central
- Water Purifier
- Water Softener
Architectural Style
- Mediterranean
Assessments
- None
Association Amenities
- Pickleball
- Pool
- Spa/Hot Tub
- Sauna
- Fire Pit
- Barbecue
- Golf Course
- Tennis Court(s)
- Bocce Ball Court
- Sport Court
- Gym/Ex Room
- Clubhouse
- Billiard Room
- Card Room
- Recreation Room
- Meeting Room
- Cable TV
- Maintenance Grounds
- Trash
- Sewer
- Pet Rules
- Pets Permitted
- Call for Rules
- Management
- Guard
- Security
- Controlled Access
Association Fee
- 750.00
Association Fee Frequency
- Monthly
Builder Model
- Bellagio 701
Commoninterest
- Planned Development
Common Walls
- No Common Walls
Construction Materials
- Glass
- Plaster
- Stone
Cooling
- Central Air
- Dual
- ENERGY STAR Qualified Equipment
- High Efficiency
- Zoned
Country
- US
Days On Market
- 27
Direction Faces
- Northwest
Eating Area
- Breakfast Counter / Bar
- Dining Room
Electric
- 220 Volts in Garage
- Photovoltaics Seller Owned
Exclusions
- Tesla Car Charger
Fireplace Features
- Living Room
- Primary Bedroom
- Gas
Flooring
- Carpet
- Stone
Foundation Details
- Slab
Garage Spaces
- 3.00
Green Energy Efficient
- Appliances
- HVAC
- Thermostat
- Windows
Green Energy Generation
- Solar
Green Water Conservation
- Water-Smart Landscaping
Heating
- Central
- Fireplace(s)
- Zoned
Inclusions
- Furnishings negotiable
- solar
- refrigerators
- washer
- dryer
- Nest Thermostats
- smart doorbell and exterior cameras
- pre wired car charging outlet
- tesla wall batteries
Interior Features
- Bar
- Beamed Ceilings
- Built-in Features
- Ceiling Fan(s)
- Crown Molding
- High Ceilings
- Home Automation System
- Intercom
- Open Floorplan
- Pantry
- Recessed Lighting
- Stone Counters
- Storage
- Wet Bar
- Wired for Data
Laundry Features
- Dryer Included
- Gas Dryer Hookup
- Individual Room
- Washer Hookup
- Washer Included
Levels
- One
Living Area Source
- Assessor
Lockboxtype
- None
Lot Features
- Corner Lot
- Garden
- Landscaped
- Lot 10000-19999 Sqft
- Level
- Misting System
- On Golf Course
- Paved
- Sprinkler System
- Sprinklers Drip System
- Sprinklers In Front
- Sprinklers In Rear
- Sprinklers On Side
- Sprinklers Timer
- Yard
Other Structures
- Guest House
- Guest House Detached
Parcel Number
- 634380001
Parking Features
- Direct Garage Access
- Driveway
- Electric Vehicle Charging Station(s)
- Garage
- Garage - Three Door
- Garage Door Opener
- Golf Cart Garage
- Side by Side
Patio And Porch Features
- Covered
Pool Features
- Private
- Association
- Community
- Filtered
- Heated
- Gas Heat
- In Ground
- Pebble
- Waterfall
Postalcodeplus4
- 7824
Property Type
- Single Family Residence
Property Condition
- Updated/Remodeled
Roof
- Spanish Tile
School District
- Desert Sands Unified
Security Features
- 24 Hour Security
- Gated with Attendant
- Automatic Gate
- Carbon Monoxide Detector(s)
- Fire and Smoke Detection System
- Gated Community
- Gated with Guard
- Guarded
- Security System
- Wired for Alarm System
Sewer
- Public Sewer
Spa Features
- Private
- Association
- Heated
- In Ground
Subdivision Name Other
- Toscana CC (32522)
View
- Golf Course
- Mountain(s)
- Panoramic
- Park/Greenbelt
- Pool
- Trees/Woods
Views
- 26
Virtual Tour Url
- https://vimeo.com/1073466386?share=copy
Water Source
- Public
Window Features
- Blinds
- Custom Covering
- Double Pane Windows
- ENERGY STAR Qualified Windows
- Insulated Windows
- Low Emissivity Windows
- Solar Tinted Windows
Year Built
- 2006
Year Built Source
- Assessor
Based on information from California Regional Multiple Listing Service, Inc. as of Aug 29, 2025. This information is for your personal, non-commercial use and may not be used for any purpose other than to identify prospective properties you may be interested in purchasing. Buyers are responsible for verifying the accuracy of all information and should investigate the data themselves or retain appropriate professionals. Information from sources other than the Listing Agent may have been included in the MLS data. Unless otherwise specified in writing, Broker/Agent has not and will not verify any information obtained from other sources. The Broker/Agent providing the information contained herein may or may not have been the Listing and/or Selling Agent.
Display of MLS data is usually deemed reliable but is NOT guaranteed accurate.
Datafeed Last updated on August 29, 2025 @ 12:00 am
©2006-2025 brokerIDXsites.com - https://brokerIDXsites.com


