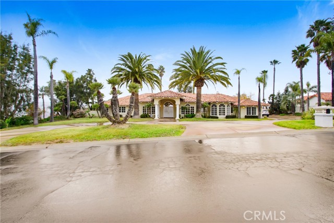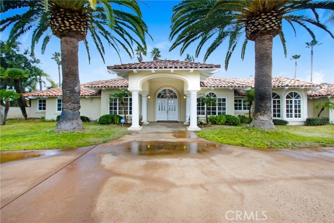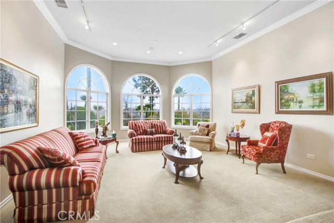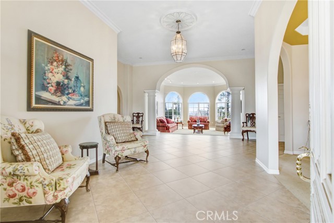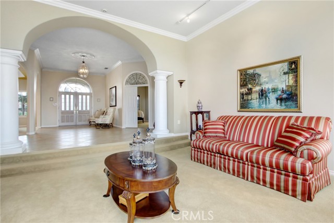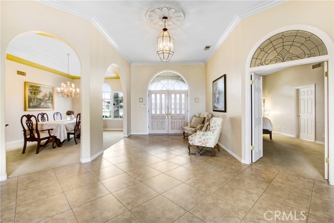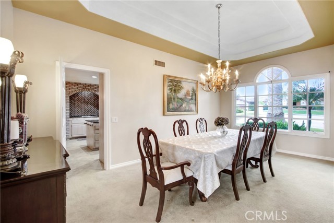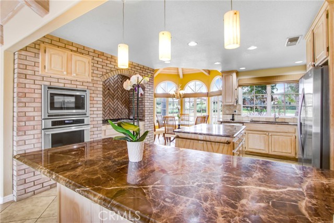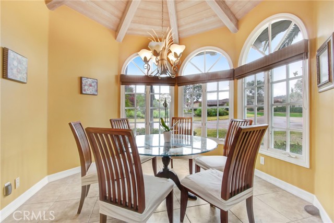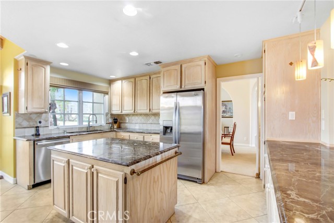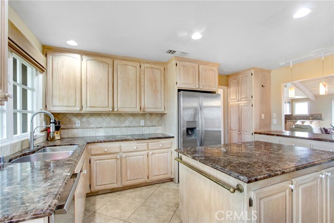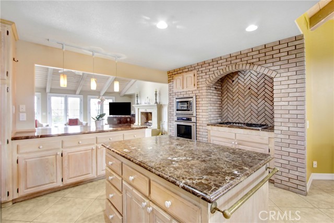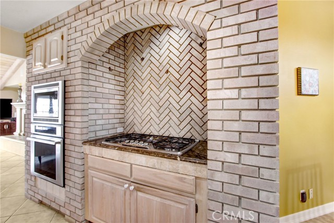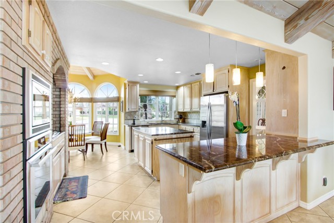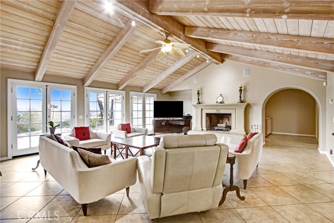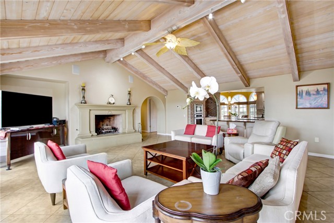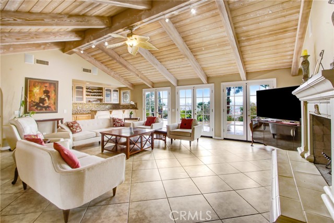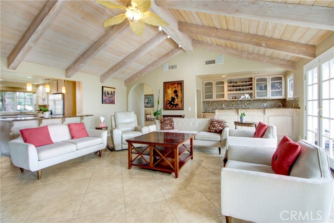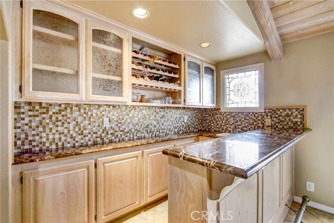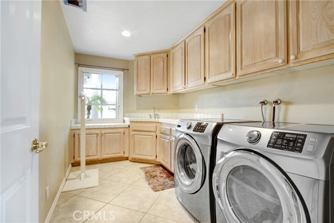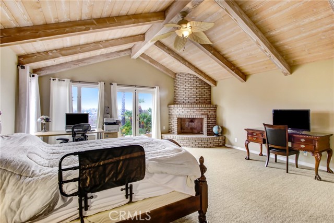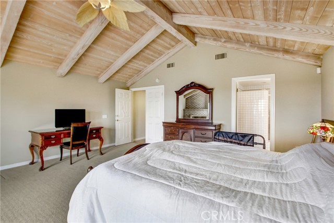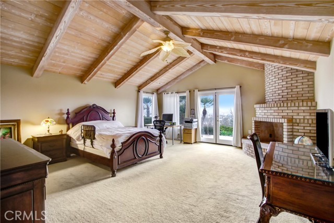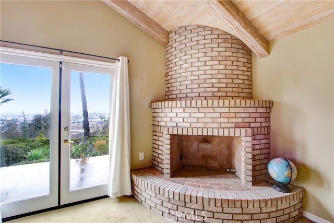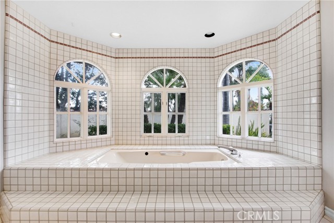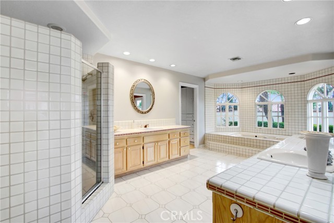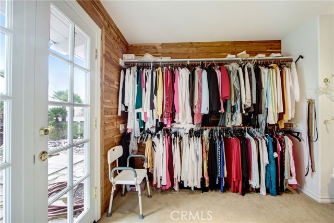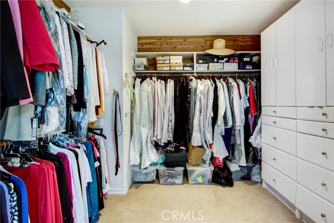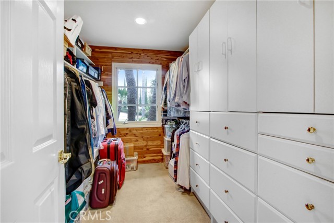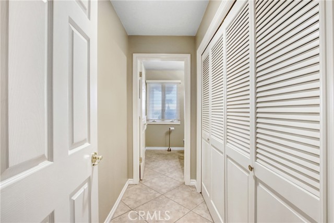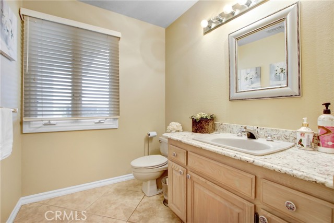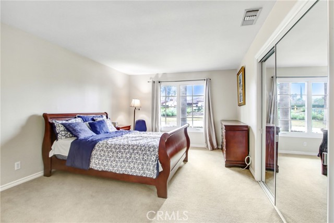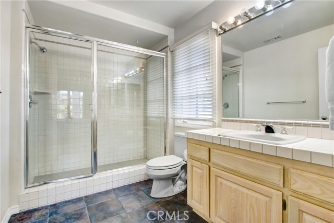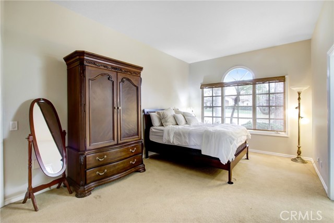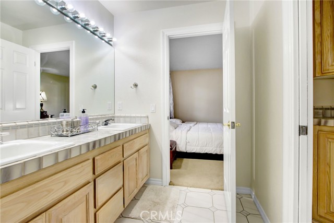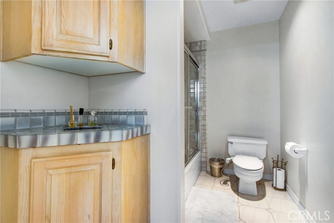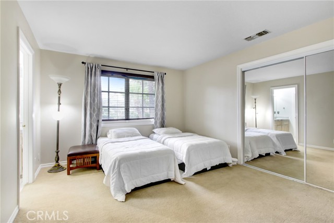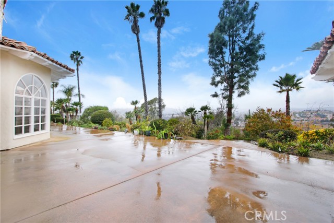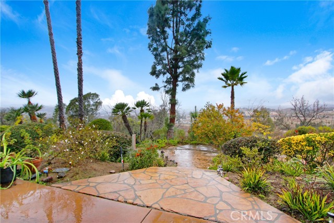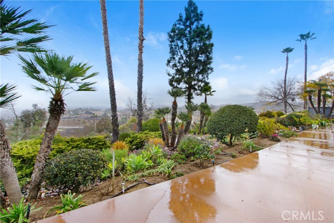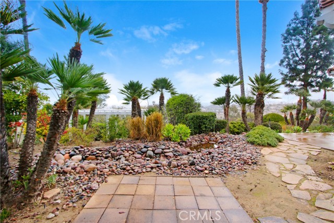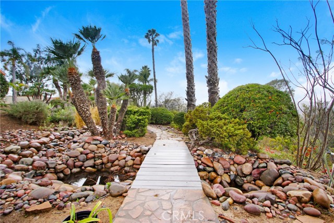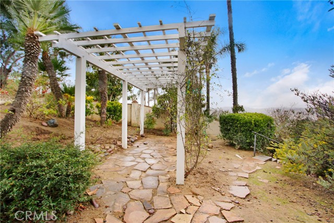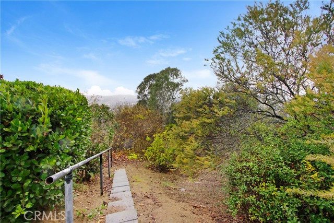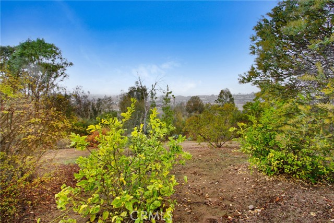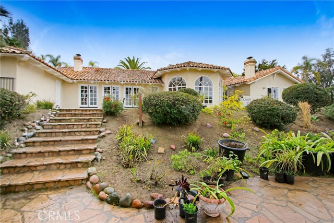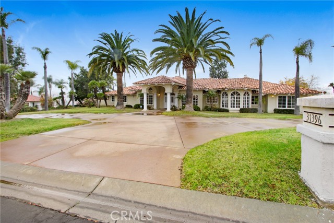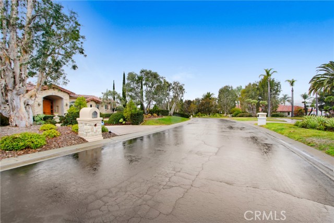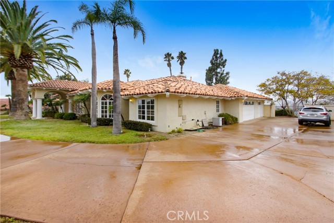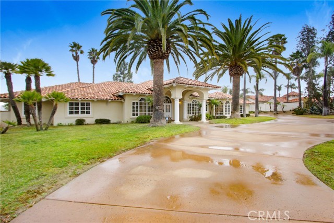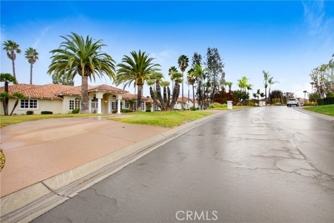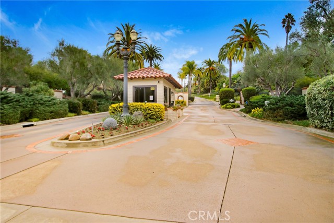Contact Kim Barron
Schedule A Showing
Request more information
- Home
- Property Search
- Search results
- 31396 Lake Vista Circle, Bonsall, CA 92003
- MLS#: OC25074907 ( Single Family Residence )
- Street Address: 31396 Lake Vista Circle
- Viewed: 1
- Price: $2,350,000
- Price sqft: $585
- Waterfront: Yes
- Wateraccess: Yes
- Year Built: 1989
- Bldg sqft: 4018
- Bedrooms: 3
- Total Baths: 4
- Full Baths: 3
- 1/2 Baths: 1
- Garage / Parking Spaces: 3
- Days On Market: 16
- Acreage: 2.00 acres
- Additional Information
- County: SAN DIEGO
- City: Bonsall
- Zipcode: 92003
- District: Bonsall Unified
- Provided by: Real Broker
- Contact: Freida Freida

- DMCA Notice
-
DescriptionGorgeouse 3 bedrooms, and a large office/exercise room/bedroom, 3.5 baths. Located in prestigious Gated Community of Lake Vista Estates, in a breathtaking location, resort like setting, with moderate temperature, ocean breeze, astonishing landscaping, and lots of beautiful palm trees. Only 13 minutes from Pacific Ocean. This light filled, Mediterranean home welcomes you with a circular driveway, leading to a grand double door entry that stands out with columns and palm trees on both sides. Foyer, with awe inspiring view of Grand Living room, circular wall, large bay windows and double crank windows, high ceiling, recessed lighting, and spot lighting. Large Dining Room, with large windows and landscape view, is perfect for family gathering and entertainments. Gourmet Kitchen with center island, lots of cabinets, large circular Breakfast Nook with high ceiling and a chandalier. Spacious, light and bright Family Room with grandiose fireplace and mantel, wet bar with wine racks, lots of storage cabinets, shelves with 3 French double doors leading to luscious and exquisite back yard with panoramic view, and a great fish pond that begins at top, gradually expands into a peacefull fish pound creating a tranquil retreat. Wonderful for yoga, meditation, parties and special occasion gatherings. Master with Master Bath with separate shower and tub, his and hers sink and counters, French windows, 2 large his and hers walk in closet off master bath with custom organizers. This exquisite home with total privacy, sits on approximately 2 acre lot overlooking at lush rolling foothills of Palomar Mountain, and directly viewing World Class San Luis Rey Downs equestrian training facility. Approximately 20 minutes drive to downtown Oceanside and pier, with lots of great restaurant and entertainment. Visit Temecula wine country, Murrieta Hot Spring, Carlsbad outlet and many more activities in north San Diego County like Legoland & Safari Park. Within 45 to 60 minutes, you can be in San Diego. After a day of sightseeing. Close Proximity to schools, shops, wineries, HWY 76, I 15, and etc. Lake Vista Estates Equipment: Garage Door Opener. Sewer Connected Topography: LL,GSL Bed 2 Dimension: 12x16 Bed 3 Dimension: 12x15 Dining Room Dimen: 19x11 Extra Room 1 Dim: 19x11 Family Room Dim: 22x21 Kitchen Dim: 16x12 Living Room Dim: 20x18 Master Bedroom Dim: 20x18
Property Location and Similar Properties
All
Similar
Features
Appliances
- Dishwasher
- Double Oven
- Free-Standing Range
- Water Heater
- Water Line to Refrigerator
Architectural Style
- Mediterranean
Assessments
- None
Association Amenities
- Security
Association Fee
- 180.00
Association Fee Frequency
- Monthly
Commoninterest
- Planned Development
Common Walls
- No Common Walls
Construction Materials
- Concrete
- Drywall Walls
- Stucco
Cooling
- Central Air
Country
- US
Eating Area
- Breakfast Nook
- Dining Room
- Separated
Entry Location
- Double door entry
Fireplace Features
- Family Room
- Primary Bedroom
Flooring
- Carpet
- Stone
Foundation Details
- Slab
Garage Spaces
- 3.00
Heating
- Forced Air
Interior Features
- Beamed Ceilings
- Cathedral Ceiling(s)
- High Ceilings
- Open Floorplan
- Quartz Counters
- Recessed Lighting
- Vacuum Central
- Wet Bar
Laundry Features
- Gas Dryer Hookup
- Individual Room
- Washer Hookup
- Washer Included
Levels
- One
Living Area Source
- Assessor
Lockboxtype
- None
Lot Features
- 0-1 Unit/Acre
- Sprinklers In Front
- Sprinklers In Rear
- Sprinklers On Side
- Sprinklers Timer
- Yard
Parcel Number
- 1264410600
Parking Features
- Garage
- Parking Space
- Private
Pool Features
- None
Postalcodeplus4
- 5311
Property Type
- Single Family Residence
Property Condition
- Termite Clearance
Road Frontage Type
- City Street
Roof
- Spanish Tile
School District
- Bonsall Unified
Security Features
- Gated Community
Sewer
- Septic Type Unknown
Spa Features
- None
Utilities
- Sewer Connected
- Water Connected
View
- City Lights
- Hills
- Mountain(s)
- Panoramic
- Trees/Woods
Virtual Tour Url
- https://virtualtours.dysphoto.com/share/collection/7b9V7?logo=-1&info=0&fs=1&vr=1&sd=1&initload=0&autorotate=1.46&autop=9&autopalt=1&thumbs=1
Water Source
- Public
Window Features
- Bay Window(s)
Year Built
- 1989
Year Built Source
- Assessor
Zoning
- RR
Based on information from California Regional Multiple Listing Service, Inc. as of Apr 21, 2025. This information is for your personal, non-commercial use and may not be used for any purpose other than to identify prospective properties you may be interested in purchasing. Buyers are responsible for verifying the accuracy of all information and should investigate the data themselves or retain appropriate professionals. Information from sources other than the Listing Agent may have been included in the MLS data. Unless otherwise specified in writing, Broker/Agent has not and will not verify any information obtained from other sources. The Broker/Agent providing the information contained herein may or may not have been the Listing and/or Selling Agent.
Display of MLS data is usually deemed reliable but is NOT guaranteed accurate.
Datafeed Last updated on April 21, 2025 @ 12:00 am
©2006-2025 brokerIDXsites.com - https://brokerIDXsites.com


