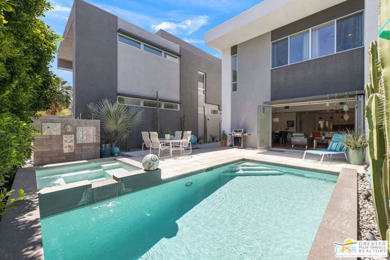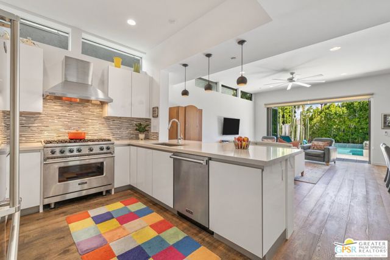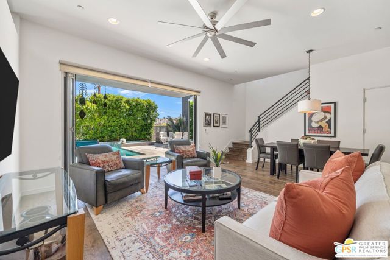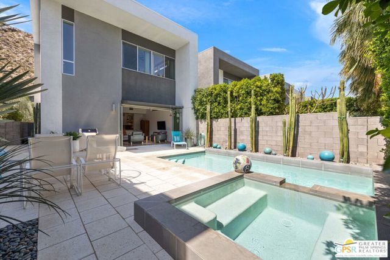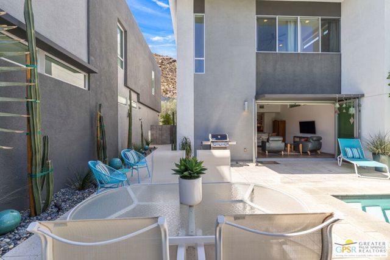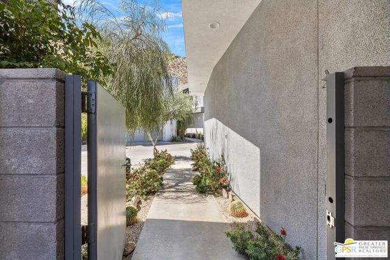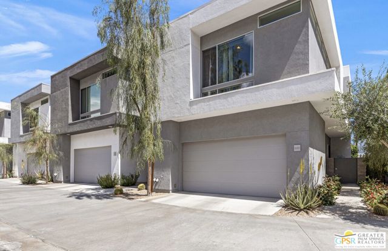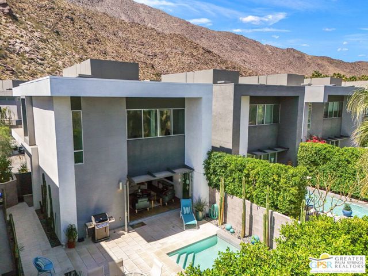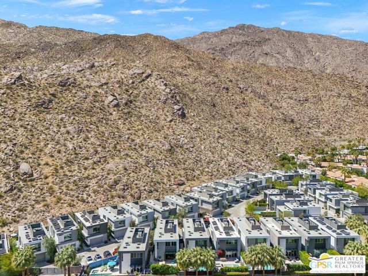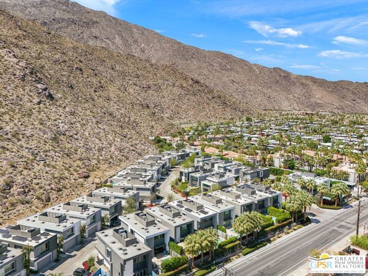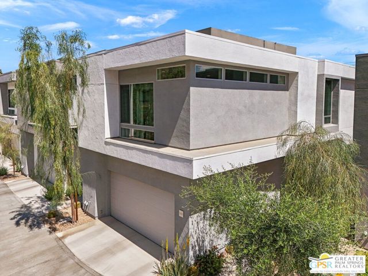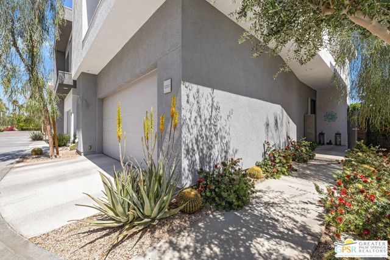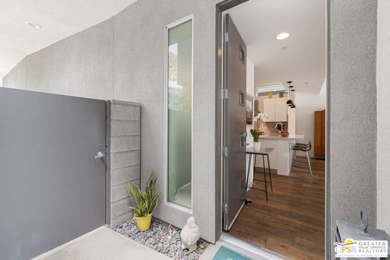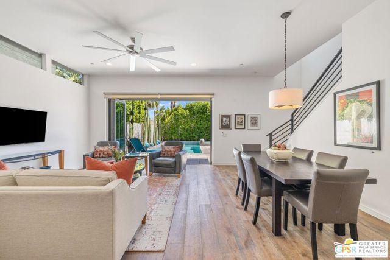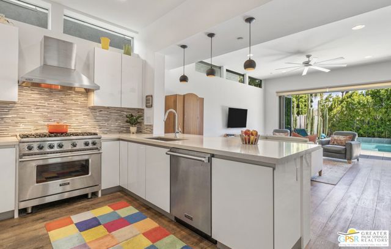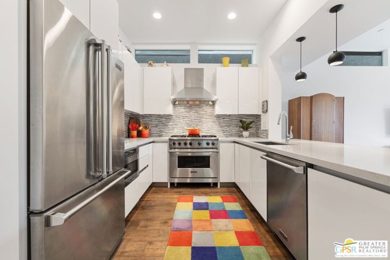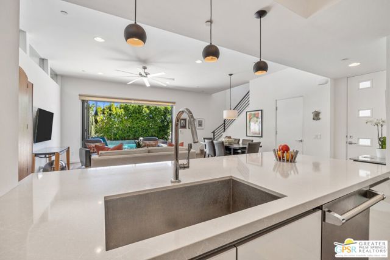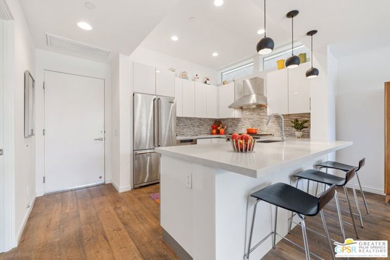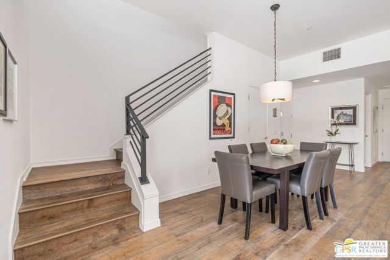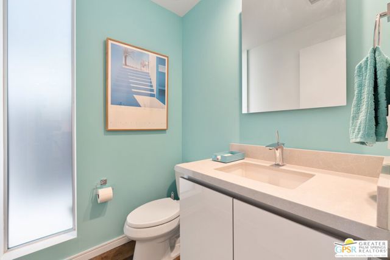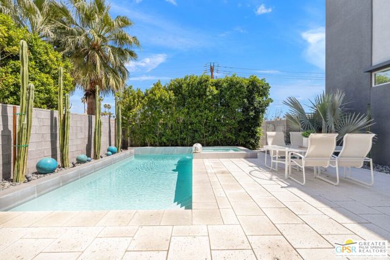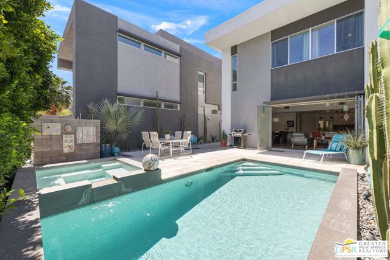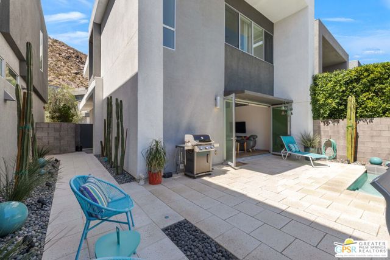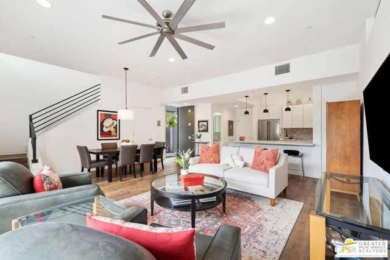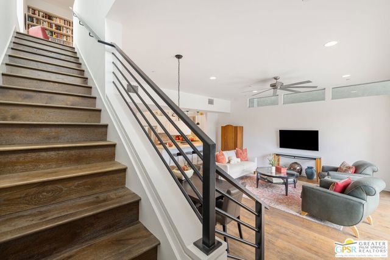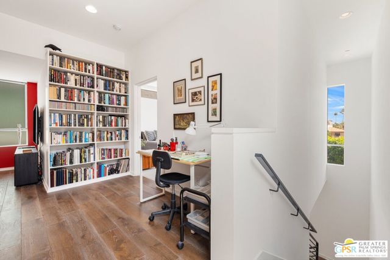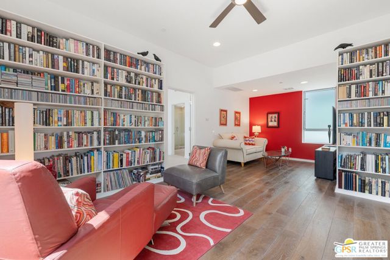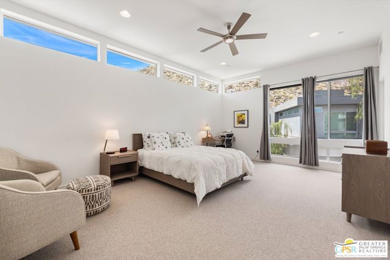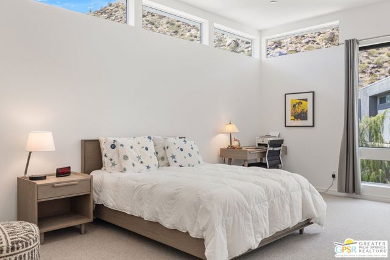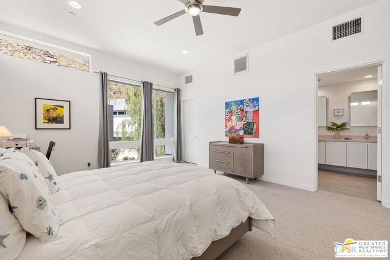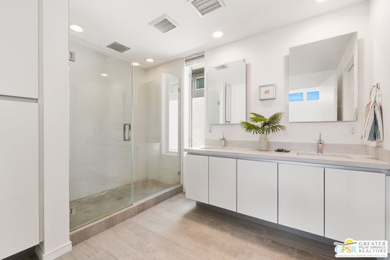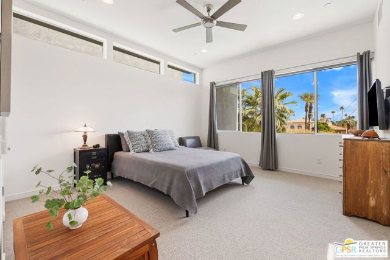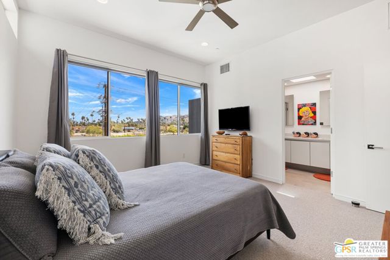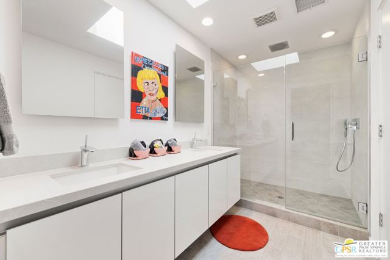Contact Kim Barron
Schedule A Showing
Request more information
- Home
- Property Search
- Search results
- 1230 Surrey Lane, Palm Springs, CA 92264
- MLS#: 25520387PS ( Single Family Residence )
- Street Address: 1230 Surrey Lane
- Viewed: 1
- Price: $1,250,000
- Price sqft: $659
- Waterfront: No
- Year Built: 2017
- Bldg sqft: 1896
- Bedrooms: 2
- Total Baths: 3
- Full Baths: 2
- 1/2 Baths: 1
- Days On Market: 78
- Additional Information
- County: RIVERSIDE
- City: Palm Springs
- Zipcode: 92264
- Subdivision: Dakota

- DMCA Notice
-
DescriptionRare to market opportunity in South Palm Springs! Tucked against the mountain and a short hop to the heart of town. Enjoy tall ceilings, architectural interest, effortless indoor outdoor flow, and a fabulous pool + spa with waterfall. The sleek, modernist fire pit works its MAGIC poolside as well! Gated Dakota is a collection of 38 standalone homes off Belardo Road. The walkability of the area scores high marks and this includes neighboring Historic Tennis Club, Tahquitz River Estates, and Twin Palms. In terms of design, this larger floor plan delivers on many fronts, take the Matterport VIRTUAL TOUR for a better sense of flow. Clerestory windows and La Cantina bi fold doors are highlights in the main living + dining areas with beautiful wood flooring underfoot. Viking appliances, Hans Grohe fixtures, and a Blanco sink elevate the kitchen with its modern finishes and counter seating. There is a second level den positioned between two ensuite bedrooms where natural light is a theme. Loving the newer floor to ceiling bookcases that frame the room beautifully. The ensuite Primary faces West and delivers a WOW factor in terms of dramatic mountain views. New Zealand wool carpet plus porcelonosa tile is found in both bedrooms. Laundry located in the 2 car garage. There is a powder bath too. Low HOA fees make things all the better. Location meets fabulous design! Enjoy it all.
Property Location and Similar Properties
All
Similar
Features
Appliances
- Dishwasher
- Disposal
- Microwave
- Refrigerator
- Gas Range
- Range Hood
Architectural Style
- Modern
Association Amenities
- Pet Rules
- Pool
- Spa/Hot Tub
- Controlled Access
- Fire Pit
Association Fee2
- 200.00
Association Fee2 Frequency
- Monthly
Association Fee Frequency
- Monthly
Common Walls
- No Common Walls
Construction Materials
- Stucco
Cooling
- Central Air
Country
- US
Direction Faces
- West
Door Features
- Sliding Doors
Eating Area
- Breakfast Counter / Bar
- Dining Room
Entry Location
- Ground Level - no steps
Exclusions
- All personal inventory + televisions
Fencing
- Block
Fireplace Features
- Fire Pit
- Patio
Flooring
- Tile
- Carpet
- Wood
Foundation Details
- Slab
Garage Spaces
- 2.00
Heating
- Central
- Forced Air
Inclusions
- All attached appliances
Interior Features
- Ceiling Fan(s)
- High Ceilings
- Recessed Lighting
Laundry Features
- Washer Included
- Dryer Included
- In Garage
Levels
- Two
Lot Features
- Landscaped
Parcel Number
- 513590009
Parking Features
- Garage - Two Door
- Side by Side
- Controlled Entrance
- Direct Garage Access
- Guest
- Garage Door Opener
Patio And Porch Features
- Patio Open
Pool Features
- Gunite
- Private
Postalcodeplus4
- 7104
Property Type
- Single Family Residence
Security Features
- Smoke Detector(s)
- Card/Code Access
- Gated Community
- Carbon Monoxide Detector(s)
- Automatic Gate
- Fire Sprinkler System
Sewer
- Sewer Paid
Spa Features
- Heated
- Gunite
Subdivision Name Other
- Dakota
View
- Mountain(s)
- Pool
Virtual Tour Url
- https://listings.teigenmedia.com/sites/enagjqj/unbranded
Window Features
- Blinds
- Custom Covering
- Screens
- Drapes
Year Built
- 2017
Based on information from California Regional Multiple Listing Service, Inc. as of Jun 22, 2025. This information is for your personal, non-commercial use and may not be used for any purpose other than to identify prospective properties you may be interested in purchasing. Buyers are responsible for verifying the accuracy of all information and should investigate the data themselves or retain appropriate professionals. Information from sources other than the Listing Agent may have been included in the MLS data. Unless otherwise specified in writing, Broker/Agent has not and will not verify any information obtained from other sources. The Broker/Agent providing the information contained herein may or may not have been the Listing and/or Selling Agent.
Display of MLS data is usually deemed reliable but is NOT guaranteed accurate.
Datafeed Last updated on June 22, 2025 @ 12:00 am
©2006-2025 brokerIDXsites.com - https://brokerIDXsites.com


