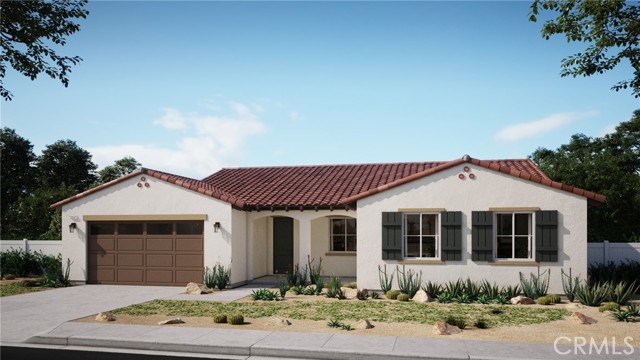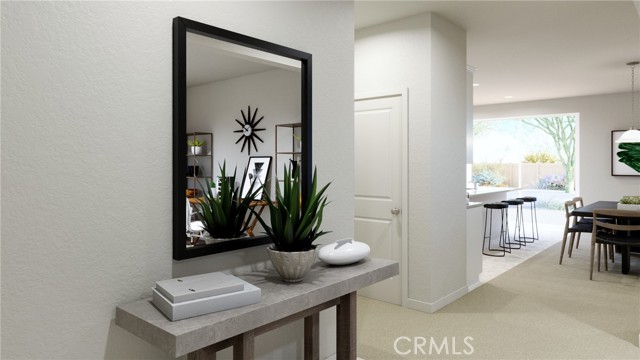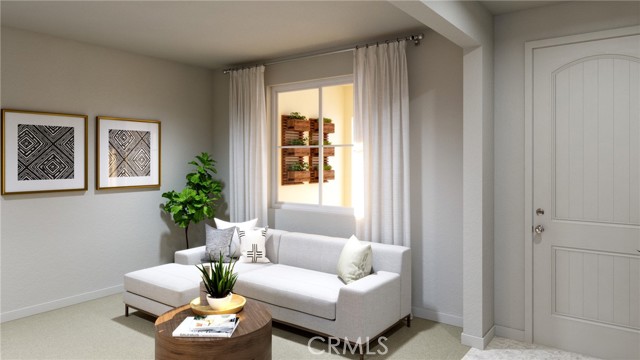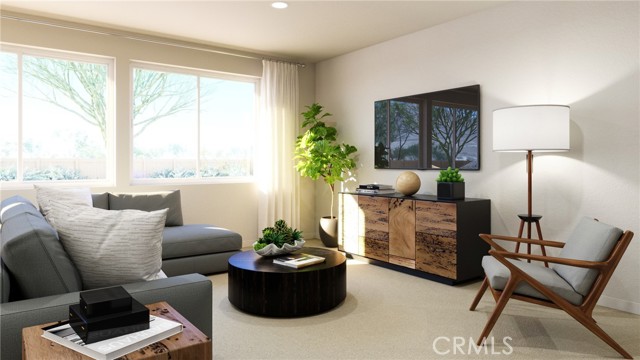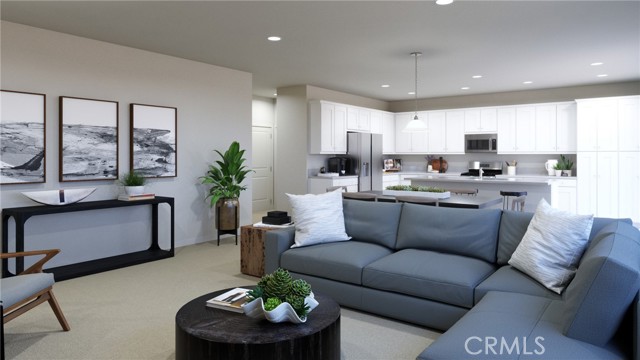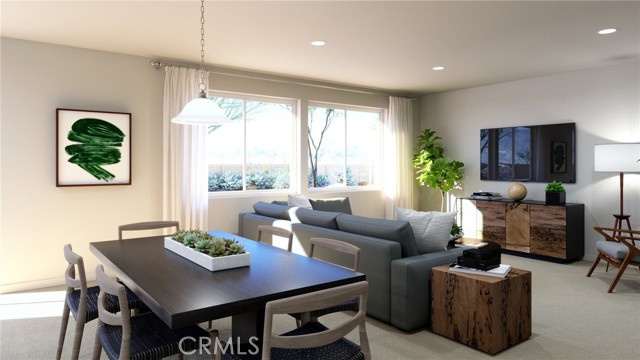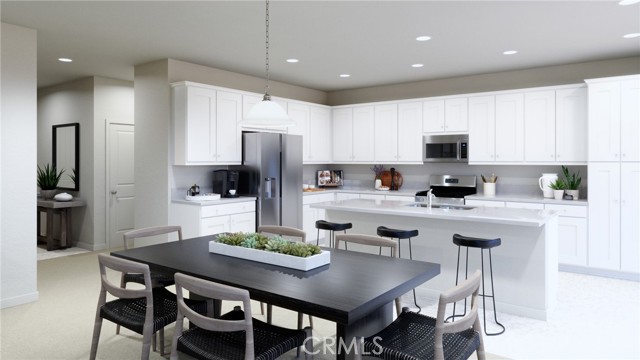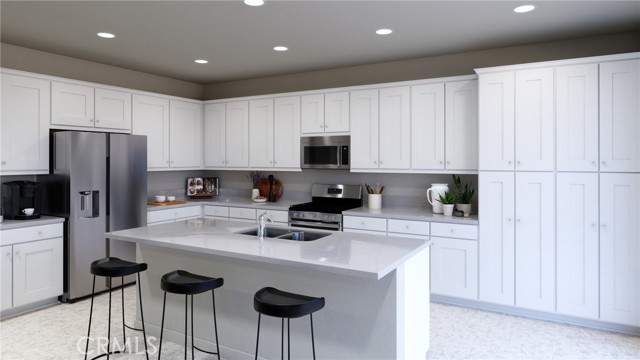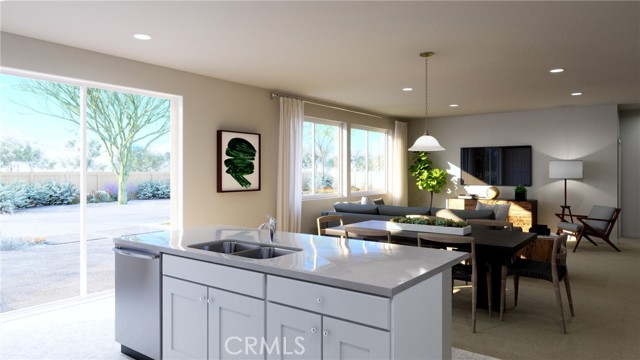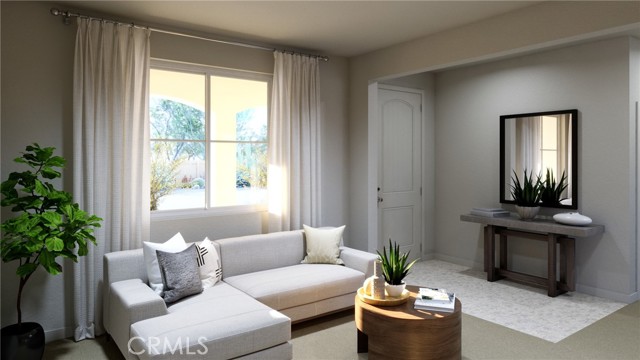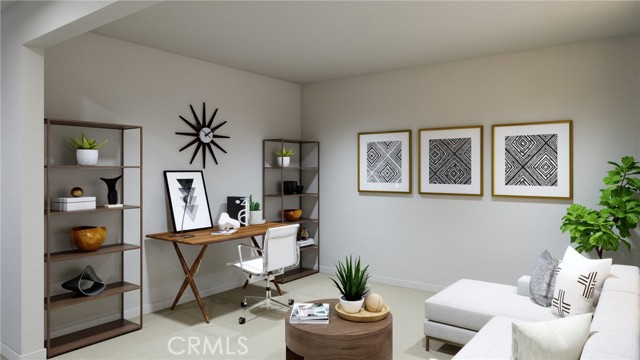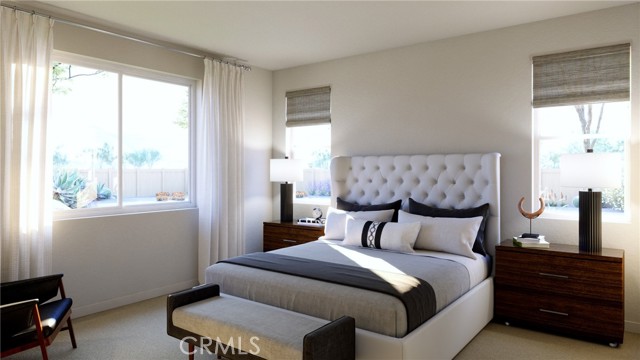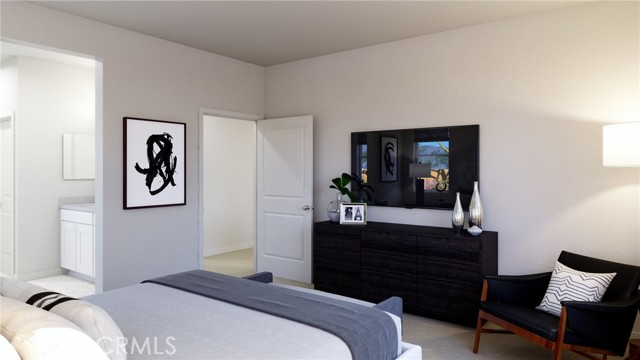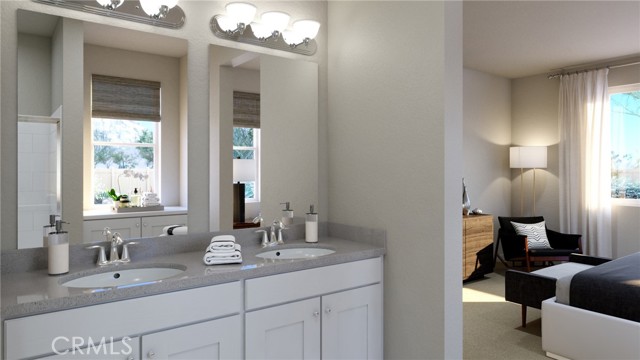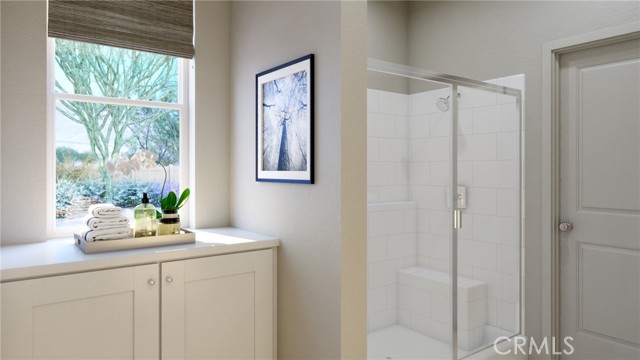Contact Kim Barron
Schedule A Showing
Request more information
- Home
- Property Search
- Search results
- 1510 Foothill Drive, Banning, CA 92220
- MLS#: CV25074339 ( Single Family Residence )
- Street Address: 1510 Foothill Drive
- Viewed: 2
- Price: $603,990
- Price sqft: $310
- Waterfront: No
- Year Built: 2025
- Bldg sqft: 1951
- Bedrooms: 4
- Total Baths: 2
- Full Baths: 2
- Garage / Parking Spaces: 3
- Days On Market: 91
- Additional Information
- County: RIVERSIDE
- City: Banning
- Zipcode: 92220
- Subdivision: Other (othr)
- District: Banning Unified
- Provided by: CITRUS EDGE REALTY
- Contact: CHELSIE CHELSIE

- DMCA Notice
-
DescriptionExperience the allure of this beautiful single story home, offering an inviting 1,951 sqft of open living space. With 4 bedrooms, 2 bathrooms, 3 car garage located on a large ADU compatible lot, this residence perfectly blends comfort and functionality. Throughout this home, you'll find the distinctive features of CrestWood Communities. Marvel at the soaring 9 foot ceilings that create a sense of spaciousness and grandeur in every room. The kitchen shines with easy care Quartz countertops adorned with a stylish 6 inch backsplash, providing both elegance and practicality. Embrace the latest advancements in energy saving features, including a tankless water heater and LowE windows. These additions ensure an environmentally friendly and efficient home environment, helping you reduce your carbon footprint. *photos are of model home*
Property Location and Similar Properties
All
Similar
Features
Appliances
- Dishwasher
- ENERGY STAR Qualified Appliances
- ENERGY STAR Qualified Water Heater
- Disposal
- Gas Range
- Microwave
Assessments
- Unknown
Association Fee
- 0.00
Builder Model
- The Diane | 1
Builder Name
- CrestWood Communities
Commoninterest
- Planned Development
Common Walls
- No Common Walls
Cooling
- Central Air
- ENERGY STAR Qualified Equipment
Country
- US
Days On Market
- 48
Eating Area
- Dining Room
Entry Location
- front
Fireplace Features
- None
Garage Spaces
- 3.00
Green Energy Efficient
- Appliances
- HVAC
- Insulation
- Water Heater
- Windows
Green Energy Generation
- Solar
Heating
- ENERGY STAR Qualified Equipment
- Forced Air
Interior Features
- Open Floorplan
Laundry Features
- Individual Room
Levels
- One
Lockboxtype
- None
Lot Dimensions Source
- Builder
Lot Features
- Back Yard
- Lot 10000-19999 Sqft
Parcel Number
- 535412012
Parking Features
- Garage
- Garage Faces Front
Patio And Porch Features
- Covered
Pool Features
- None
Property Type
- Single Family Residence
School District
- Banning Unified
Security Features
- Carbon Monoxide Detector(s)
- Fire Sprinkler System
- Smoke Detector(s)
Sewer
- Public Sewer
Spa Features
- None
Subdivision Name Other
- Canterbury
View
- None
Virtual Tour Url
- https://youtu.be/DDMf5J4pxE0?si=0AUzHbHFaOEChz9L
Water Source
- Public
Window Features
- Double Pane Windows
- ENERGY STAR Qualified Windows
Year Built
- 2025
Year Built Source
- Builder
Based on information from California Regional Multiple Listing Service, Inc. as of Jul 04, 2025. This information is for your personal, non-commercial use and may not be used for any purpose other than to identify prospective properties you may be interested in purchasing. Buyers are responsible for verifying the accuracy of all information and should investigate the data themselves or retain appropriate professionals. Information from sources other than the Listing Agent may have been included in the MLS data. Unless otherwise specified in writing, Broker/Agent has not and will not verify any information obtained from other sources. The Broker/Agent providing the information contained herein may or may not have been the Listing and/or Selling Agent.
Display of MLS data is usually deemed reliable but is NOT guaranteed accurate.
Datafeed Last updated on July 4, 2025 @ 12:00 am
©2006-2025 brokerIDXsites.com - https://brokerIDXsites.com


