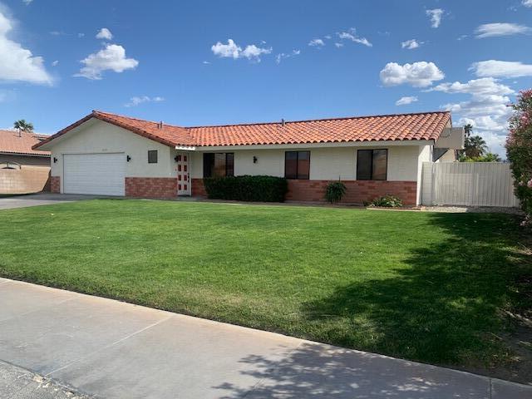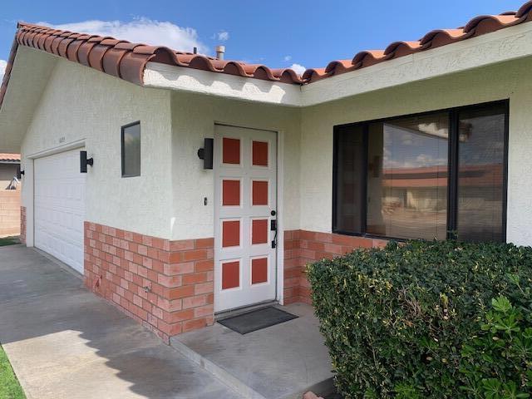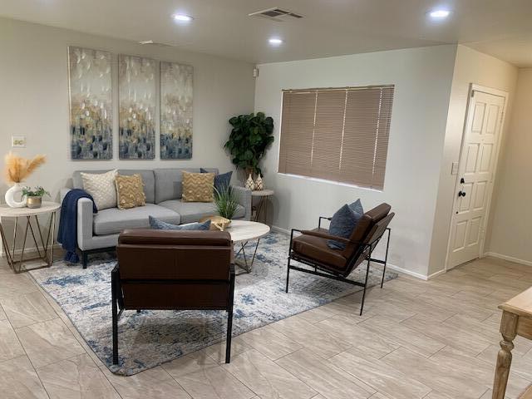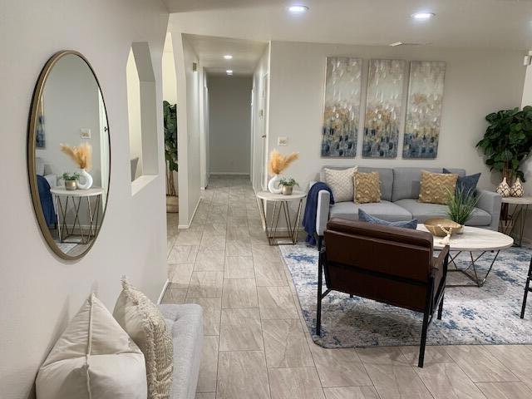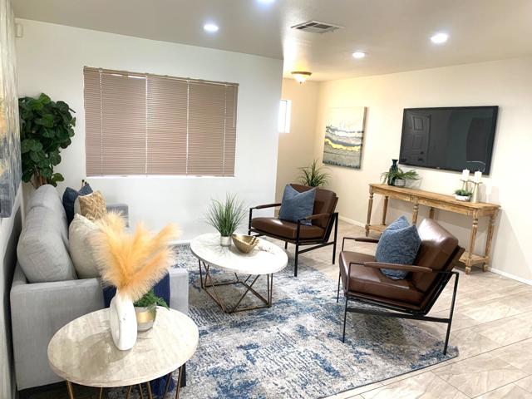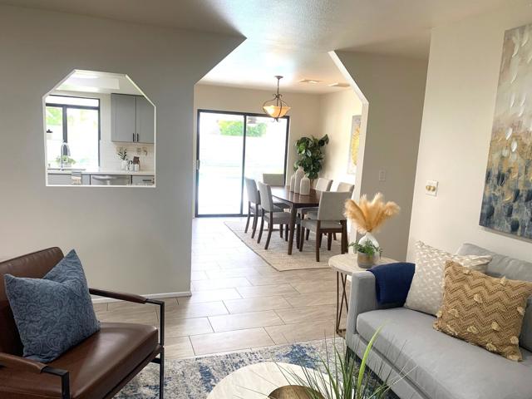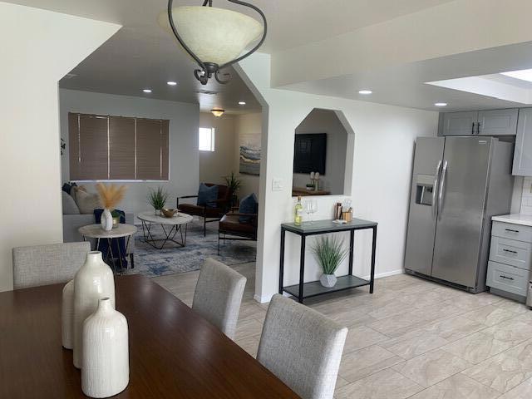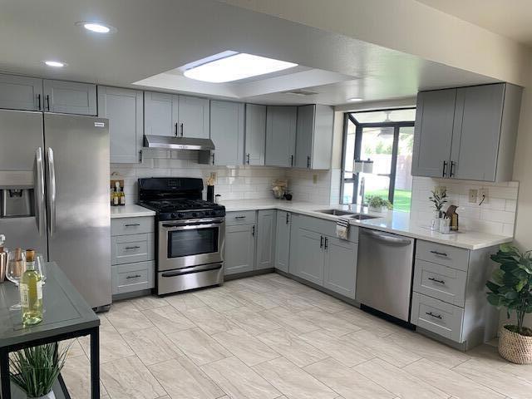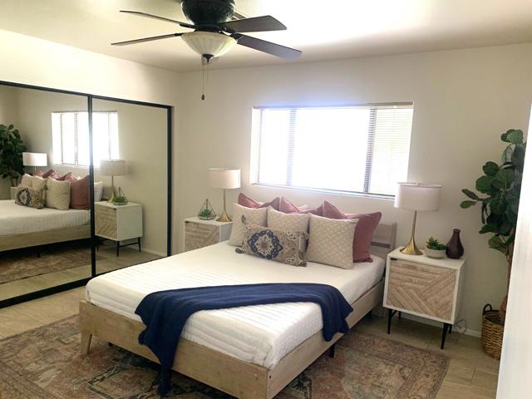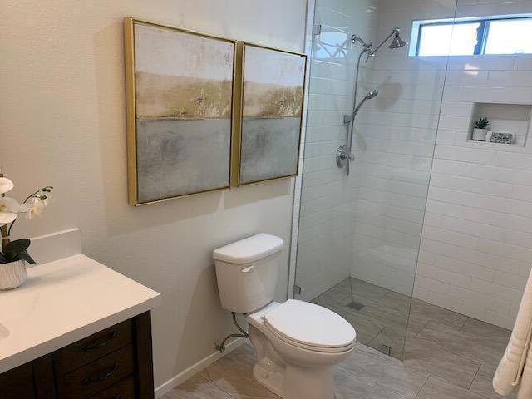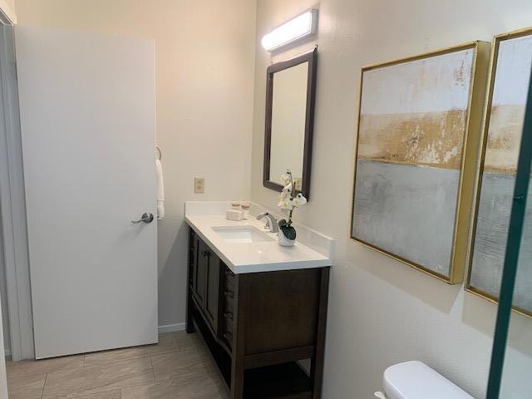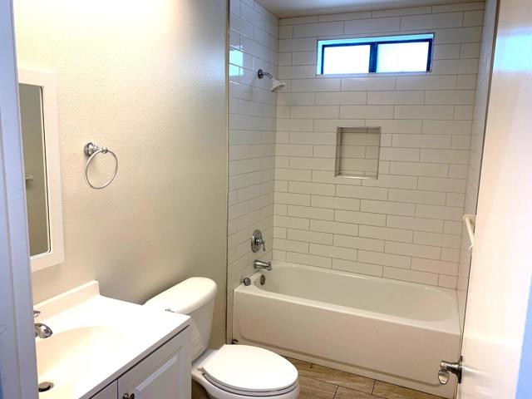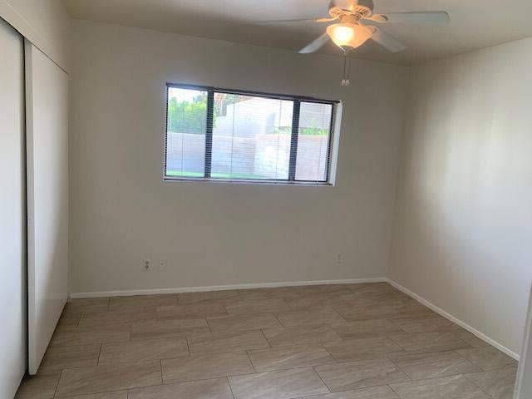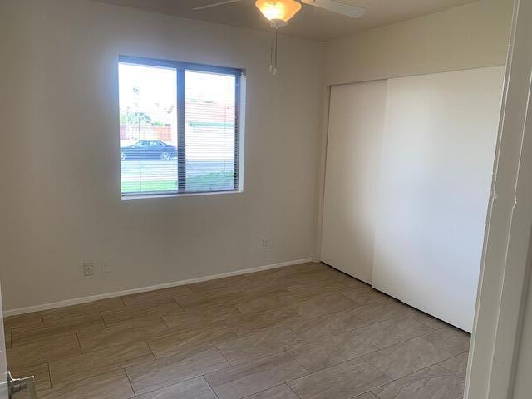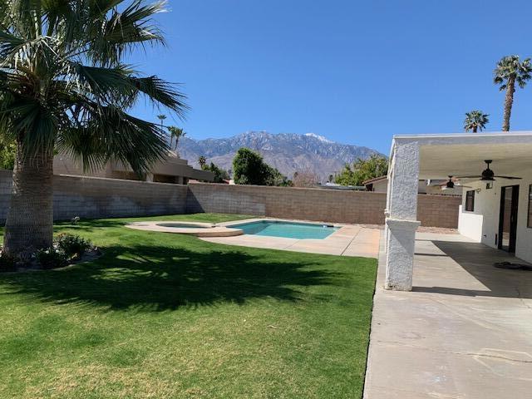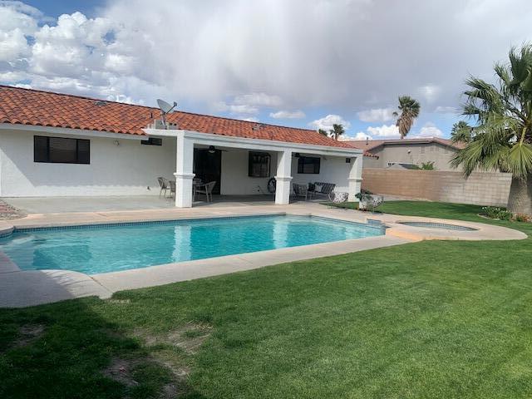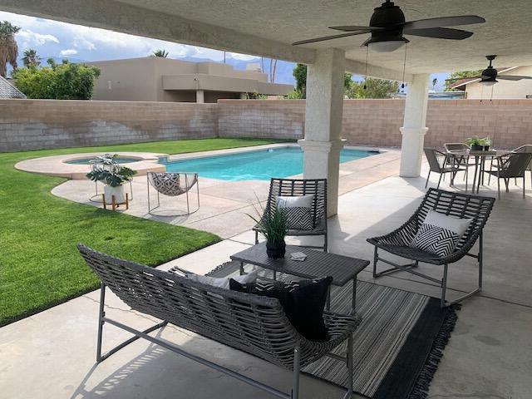Contact Kim Barron
Schedule A Showing
Request more information
- Home
- Property Search
- Search results
- 68095 Espada Road, Cathedral City, CA 92234
- MLS#: 219127842PS ( Single Family Residence )
- Street Address: 68095 Espada Road
- Viewed: 2
- Price: $549,000
- Price sqft: $382
- Waterfront: Yes
- Wateraccess: Yes
- Year Built: 1986
- Bldg sqft: 1436
- Bedrooms: 4
- Total Baths: 2
- Full Baths: 2
- Garage / Parking Spaces: 4
- Days On Market: 91
- Additional Information
- County: RIVERSIDE
- City: Cathedral City
- Zipcode: 92234
- Subdivision: Panorama
- Provided by: Coldwell Banker Realty
- Contact: Al Al

- DMCA Notice
-
Description''Beautifully designed 4 bedroom, 2 bath home located in the highly sought after Panorama area of Cathedral City. This residence boasts a newly renovated kitchen and modernized bathrooms with sleek, new tile finishes. Step outside into the serene backyard, featuring a recently resurfaced pool and spa, offering breathtaking views of the San Jacinto Mountains. Perfect for both relaxation and entertaining, this home combines comfort, style, and scenic beauty.''''Enjoy the perfect balance of convenience and tranquility with this home just 10 minutes from downtown Palm Springs, and only 5 minutes from the I 10 via Date Palm Drive. You'll be minutes away from Plaza Rio Vista Shopping Mall, which offers a variety of stores including Stater Bros Market, Starbucks, and other great businesses. Take care of your car at the new Quick Quack car wash, or grab a bite at the newly opened Denny's Restaurant. For cat lovers, the Cat Clinic is conveniently located in the shopping mall as well. All of this, with easy access to both city amenities and peaceful desert living.''
Property Location and Similar Properties
All
Similar
Features
Appliances
- Gas Cooktop
- Gas Oven
- Gas Range
- Vented Exhaust Fan
- Water Line to Refrigerator
- Water Purifier
- Refrigerator
- Ice Maker
- Gas Cooking
- Disposal
- Electric Cooking
- Dishwasher
- Gas Water Heater
- Range Hood
Architectural Style
- Ranch
Carport Spaces
- 0.00
Construction Materials
- Stucco
Cooling
- Gas
- Electric
- Evaporative Cooling
- Central Air
Country
- US
Door Features
- Sliding Doors
Eating Area
- Dining Room
- In Living Room
Fencing
- Block
Flooring
- Tile
Foundation Details
- Slab
Garage Spaces
- 2.00
Heating
- Central
- Natural Gas
Interior Features
- Open Floorplan
- Storage
- Recessed Lighting
Laundry Features
- In Garage
Levels
- One
Living Area Source
- Assessor
Lockboxtype
- Combo
Lot Features
- Yard
- Paved
- Rectangular Lot
- Level
- Lawn
- Front Yard
- Sprinkler System
- Sprinklers Timer
Parcel Number
- 675073009
Parking Features
- Side by Side
- Garage Door Opener
- Direct Garage Access
Patio And Porch Features
- Covered
- Concrete
Pool Features
- Waterfall
- In Ground
- Electric Heat
- Private
Postalcodeplus4
- 5639
Property Type
- Single Family Residence
Property Condition
- Updated/Remodeled
Roof
- Clay
Rvparkingdimensions
- dont know
Security Features
- Wired for Alarm System
Sewer
- Unknown
Spa Features
- Heated
- Private
- In Ground
Subdivision Name Other
- Panorama
Uncovered Spaces
- 0.00
Utilities
- Cable Available
View
- Mountain(s)
- Pool
Window Features
- Double Pane Windows
- Blinds
- Screens
- Garden Window(s)
Year Built
- 1986
Year Built Source
- Assessor
Based on information from California Regional Multiple Listing Service, Inc. as of Jul 04, 2025. This information is for your personal, non-commercial use and may not be used for any purpose other than to identify prospective properties you may be interested in purchasing. Buyers are responsible for verifying the accuracy of all information and should investigate the data themselves or retain appropriate professionals. Information from sources other than the Listing Agent may have been included in the MLS data. Unless otherwise specified in writing, Broker/Agent has not and will not verify any information obtained from other sources. The Broker/Agent providing the information contained herein may or may not have been the Listing and/or Selling Agent.
Display of MLS data is usually deemed reliable but is NOT guaranteed accurate.
Datafeed Last updated on July 4, 2025 @ 12:00 am
©2006-2025 brokerIDXsites.com - https://brokerIDXsites.com


