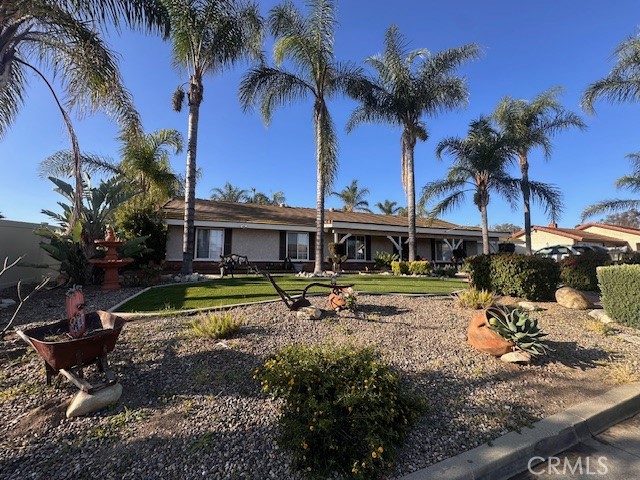Contact Kim Barron
Schedule A Showing
Request more information
- Home
- Property Search
- Search results
- 16701 Tava Lane, Riverside, CA 92504
- MLS#: CV25072478 ( Single Family Residence )
- Street Address: 16701 Tava Lane
- Viewed: 1
- Price: $799,000
- Price sqft: $519
- Waterfront: No
- Year Built: 1973
- Bldg sqft: 1540
- Bedrooms: 4
- Total Baths: 2
- Full Baths: 2
- Garage / Parking Spaces: 2
- Days On Market: 130
- Additional Information
- County: RIVERSIDE
- City: Riverside
- Zipcode: 92504
- District: Riverside Unified
- Elementary School: WOODCR
- Middle School: MILLER
- High School: ARLING
- Provided by: CENTURY 21 Affiliated
- Contact: Rose Rose

- DMCA Notice
-
DescriptionThis Well maintained Ranch style single story home on huge 20,475 Sq Ft lot Features Formal Living and Dining Rooms with lovely Wood flooring including the Kitchen Floor to ceiling Stone faced Fireplace 4 Bedrooms Remodeled Bathrooms, Master with walk in shower and Granite Counter Wood Blinds and Fan lamp in 3rd Bedroom Also with wood flooring Gourmet Kitchen with Build in appliances Upgraded off white Cabinets Granite Counters Crown molding thru out Indoor Laundry room Large and private back yard covered Patio Kids Swing set Outdoor Tropical Style Gazebo with Build in BBQ. Beautiful Covered Patio overlooks Pool & Spa. Unpermitted and unfinished ADU two separate storage sheds. Plenty of room for trucks in the rear.
Property Location and Similar Properties
All
Similar
Features
Appliances
- Built-In Range
- Dishwasher
- Disposal
- Gas Oven
- Gas Range
- Range Hood
- Water Heater
Architectural Style
- Ranch
Assessments
- Unknown
Association Fee
- 0.00
Commoninterest
- None
Common Walls
- No Common Walls
Cooling
- Central Air
- Electric
- Gas
Country
- US
Eating Area
- Breakfast Counter / Bar
- Dining Room
Electric
- 220V Other - See Remarks
Elementary School
- WOODCR
Elementaryschool
- Woodcrest
Entry Location
- yes
Fireplace Features
- Living Room
Foundation Details
- Combination
- Slab
Garage Spaces
- 2.00
Heating
- Central
- Forced Air
High School
- ARLING
Highschool
- Arlington
Interior Features
- Ceiling Fan(s)
- Crown Molding
- Phone System
- Unfurnished
Laundry Features
- Individual Room
Levels
- One
Living Area Source
- Assessor
Lockboxtype
- Call Listing Office
Lot Features
- Lot 20000-39999 Sqft
- Level
- Sprinkler System
Middle School
- MILLER
Middleorjuniorschool
- Miller
Other Structures
- Guest House Detached
- Shed(s)
- Storage
Parcel Number
- 273090005
Parking Features
- Built-In Storage
- Garage Faces Front
- Garage - Two Door
- Oversized
- Private
- RV Access/Parking
Patio And Porch Features
- Cabana
- Deck
- Lanai
- Patio
- Patio Open
- Slab
Pool Features
- Private
- Gunite
- Gas Heat
- In Ground
- Permits
- Tile
Postalcodeplus4
- 5850
Property Type
- Single Family Residence
Road Frontage Type
- Access Road
Road Surface Type
- Paved
School District
- Riverside Unified
Security Features
- Smoke Detector(s)
Sewer
- Public Sewer
- Sewer Paid
- Unknown
Utilities
- Cable Available
- Cable Connected
- Electricity Available
- Electricity Connected
- Natural Gas Available
- Natural Gas Connected
- Phone Available
- Phone Connected
- Sewer Available
- Sewer Connected
- Water Available
- Water Connected
View
- Pool
Water Source
- Public
Year Built
- 1973
Year Built Source
- Assessor
Zoning
- R-A
Based on information from California Regional Multiple Listing Service, Inc. as of Aug 09, 2025. This information is for your personal, non-commercial use and may not be used for any purpose other than to identify prospective properties you may be interested in purchasing. Buyers are responsible for verifying the accuracy of all information and should investigate the data themselves or retain appropriate professionals. Information from sources other than the Listing Agent may have been included in the MLS data. Unless otherwise specified in writing, Broker/Agent has not and will not verify any information obtained from other sources. The Broker/Agent providing the information contained herein may or may not have been the Listing and/or Selling Agent.
Display of MLS data is usually deemed reliable but is NOT guaranteed accurate.
Datafeed Last updated on August 9, 2025 @ 12:00 am
©2006-2025 brokerIDXsites.com - https://brokerIDXsites.com


