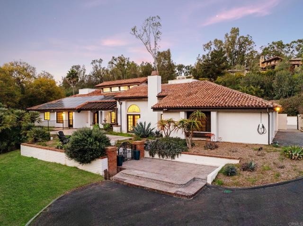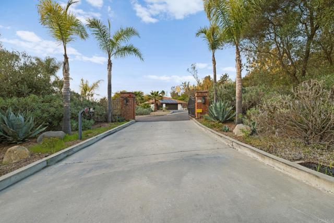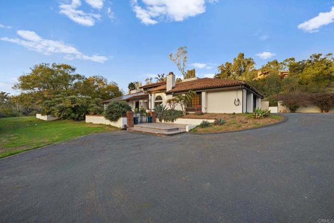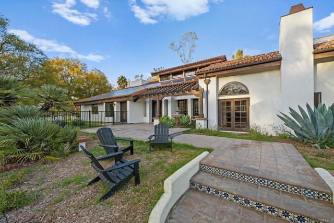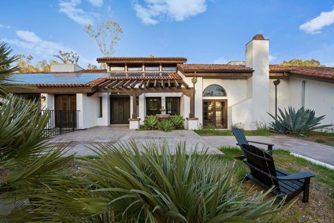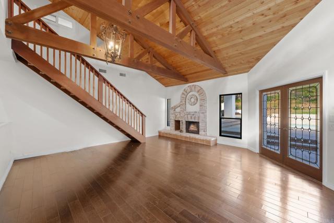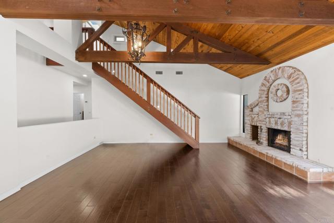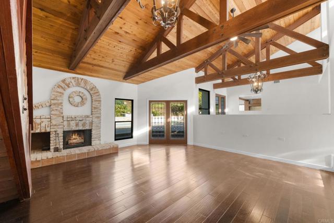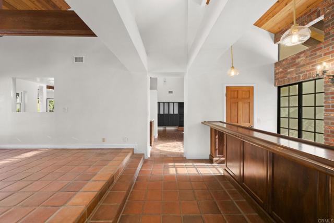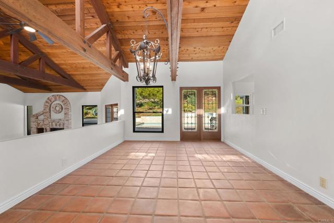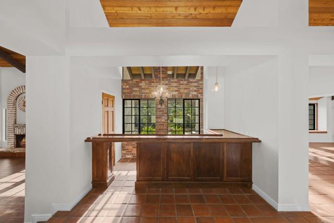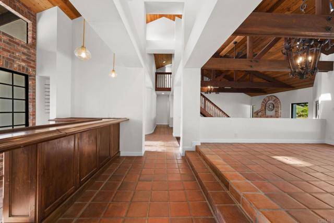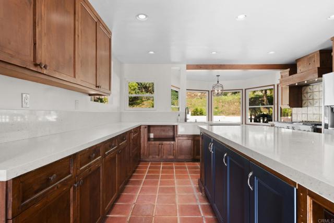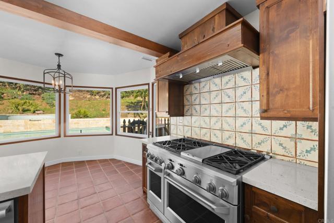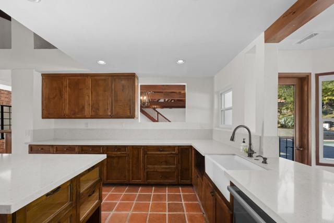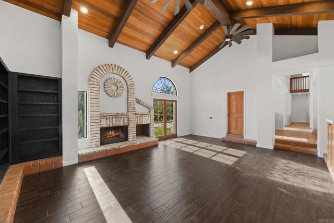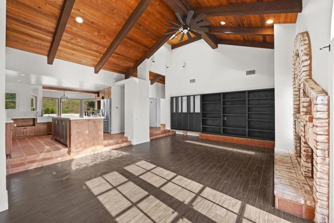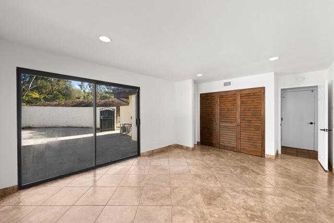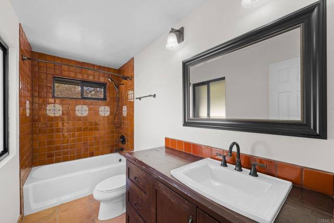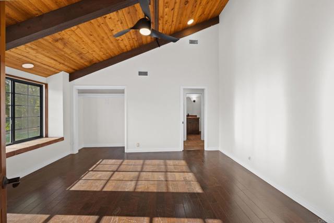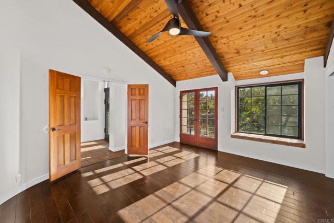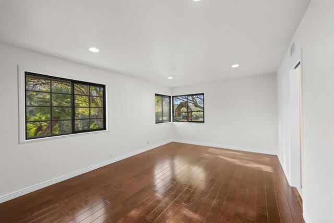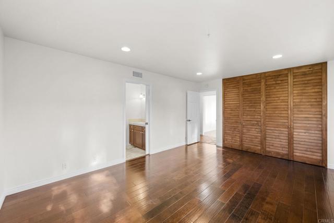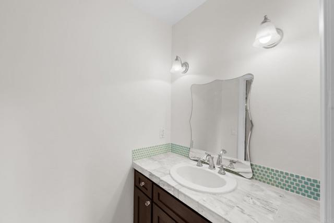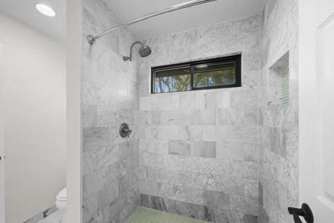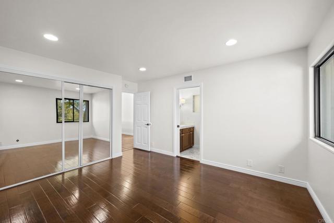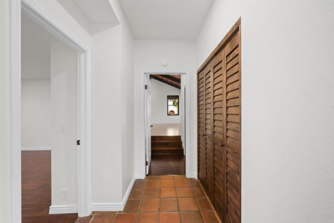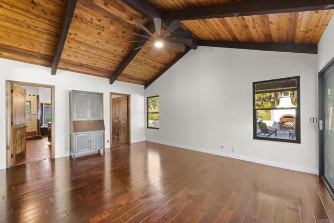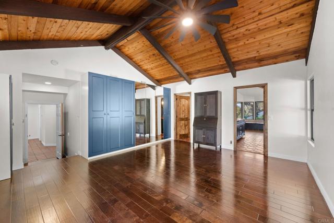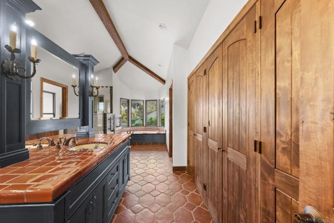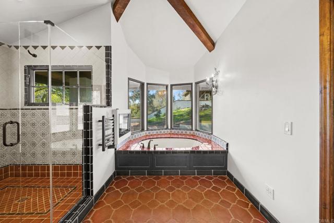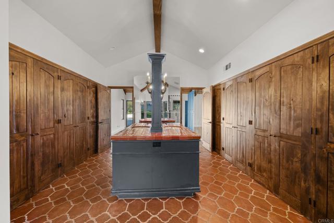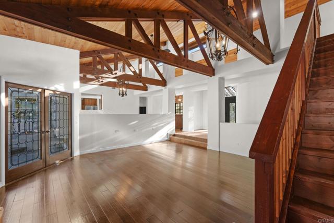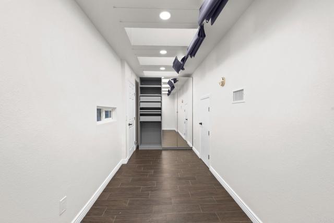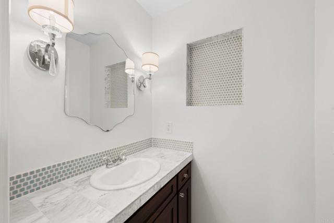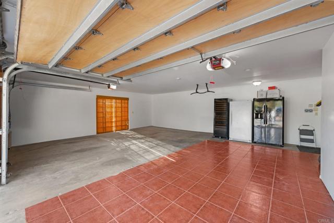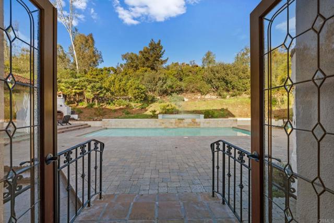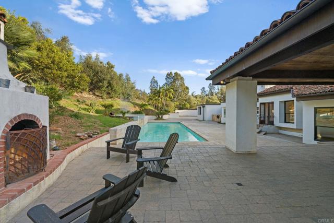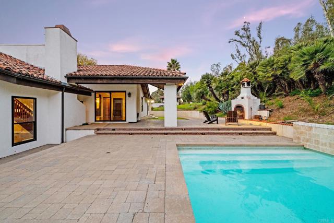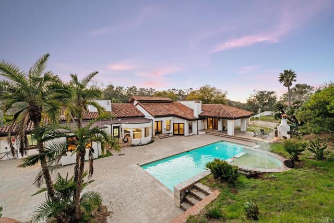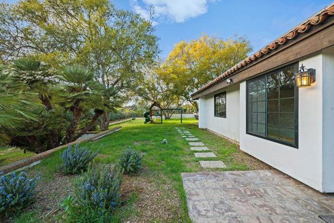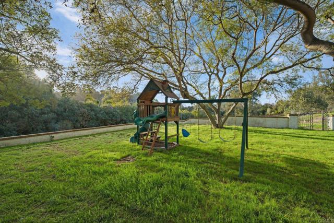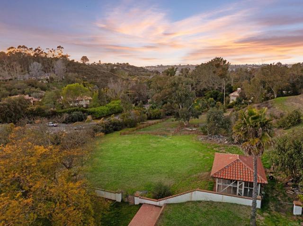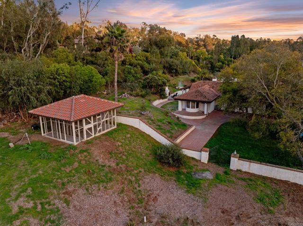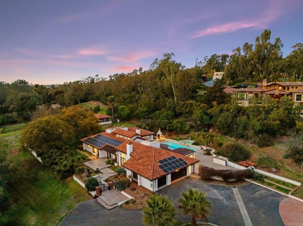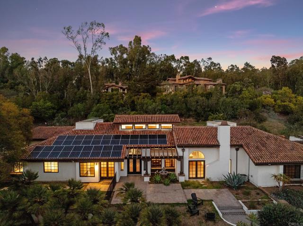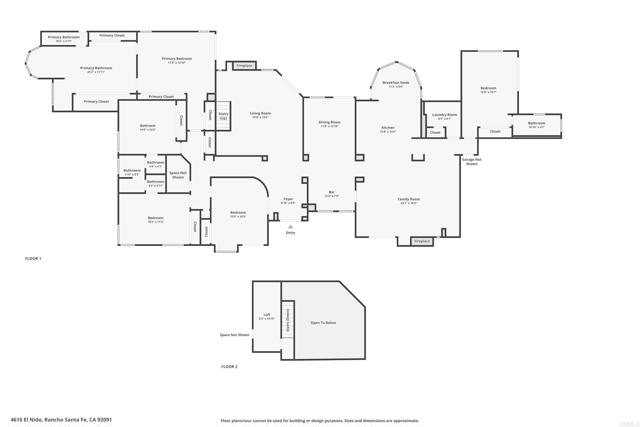Contact Kim Barron
Schedule A Showing
Request more information
- Home
- Property Search
- Search results
- 4610 El Nido, Rancho Santa Fe, CA 92067
- MLS#: PTP2502396 ( Single Family Residence )
- Street Address: 4610 El Nido
- Viewed: 1
- Price: $4,750,000
- Price sqft: $1,243
- Waterfront: Yes
- Wateraccess: Yes
- Year Built: 1979
- Bldg sqft: 3820
- Bedrooms: 6
- Total Baths: 5
- Full Baths: 4
- 1/2 Baths: 1
- Garage / Parking Spaces: 3
- Days On Market: 79
- Acreage: 3.09 acres
- Additional Information
- County: SAN DIEGO
- City: Rancho Santa Fe
- Zipcode: 92067
- District: San Dieguito Union
- Provided by: Bradford Management
- Contact: Kristen Kristen

- DMCA Notice
-
DescriptionRecent Price Adjustment! Welcome to 4610 El Nido in the desirable community of Rancho Santa Fe. Located directly across from San Dieguito Park, in The Covenant of Rancho Santa Fe, and permitted for up to 3 horses, this exceptional home combines modern convenience, spacious living, and unique amenities. Designed for both everyday living and entertaining, the open concept kitchen features stainless steel appliances, a gas stove, an electric oven, and a breakfast seating area. The adjacent dining room includes a bar with a wine fridge, while the family room boasts built in shelving, and both the living room and family room have charming wood burning fireplaces, and large double ceiling fans. A bonus room above the living room provides additional office space with storage and closet. The primary suite opens directly to the patio and pool area and includes built ins, a large, tiled shower, an electric fireplace over the bathtub, and ample closet storage. Additional bedrooms include a nursery/playroom with built ins and outdoor access, as well as two bedrooms with large closets connected by a Jack and Jill bathroom. The home offers practical features such as a spacious laundry room with a double stacked washer and dryer, a pedestal washing machine for small loads, and an outdoor courtyard with storage. The two car garage includes an attached bathroom and a Tesla charger. With paid off solar, a gas and electric furnace allowing for easy switching between the two, and two AC/heat zones with variable modes, this home is designed for efficiency. With safety in mind, it is also wired for an alarm system. Outdoor living is enhanced by a pool, fountain, and a courtyard with an outdoor fireplace off the primary suite. The backyard is lined with established jacaranda trees, creating a picturesque setting. For those with equestrian or agricultural interests, the property is permitted for three horses and livestock and features a full corral along with a two story, tiled roof chicken coop equipped with storage, separate sections, power, and water. Additionally, the home includes a septic system with two full sized tanks and two leach fields. A 100 amp sub panel near the pool equipment allows for easy installation of a heater, with gas piping already in place. This thoughtfully designed home offers an exceptional combination of space, sustainability, and a prime location.
Property Location and Similar Properties
All
Similar
Features
Assessments
- Special Assessments
Association Amenities
- Hiking Trails
- Horse Trails
- Lake or Pond
- Security
Association Fee
- 3746.00
Association Fee Frequency
- Semi-Annually
Common Walls
- No Common Walls
Cooling
- Central Air
Fireplace Features
- Bath
- Family Room
- Living Room
- Primary Retreat
- Wood Burning
Garage Spaces
- 3.00
Laundry Features
- Individual Room
- Inside
- Stackable
Levels
- One
Living Area Source
- Public Records
Lockboxtype
- SentriLock
Lot Features
- 2-5 Units/Acre
- Back Yard
- Cul-De-Sac
- Front Yard
- Garden
- Horse Property
- Landscaped
- Level with Street
- Lot Over 40000 Sqft
- Level
- Park Nearby
- Pasture
- Secluded
- Yard
Parcel Number
- 2683400600
Pool Features
- In Ground
Property Type
- Single Family Residence
School District
- San Dieguito Union
View
- Courtyard
- Park/Greenbelt
- Pool
Virtual Tour Url
- https://click.pstmrk.it/3s/markurbrand.aryeo.com%2Fsites%2Fenmbxrn%2Funbranded/cUpU/kSK8AQ/AQ/7bd8824f-58f0-4e63-a84b-51800edefce1/3/njHfFFR39Q
Year Built
- 1979
Zoning
- R-1 with ability to have
Based on information from California Regional Multiple Listing Service, Inc. as of Jun 19, 2025. This information is for your personal, non-commercial use and may not be used for any purpose other than to identify prospective properties you may be interested in purchasing. Buyers are responsible for verifying the accuracy of all information and should investigate the data themselves or retain appropriate professionals. Information from sources other than the Listing Agent may have been included in the MLS data. Unless otherwise specified in writing, Broker/Agent has not and will not verify any information obtained from other sources. The Broker/Agent providing the information contained herein may or may not have been the Listing and/or Selling Agent.
Display of MLS data is usually deemed reliable but is NOT guaranteed accurate.
Datafeed Last updated on June 19, 2025 @ 12:00 am
©2006-2025 brokerIDXsites.com - https://brokerIDXsites.com


